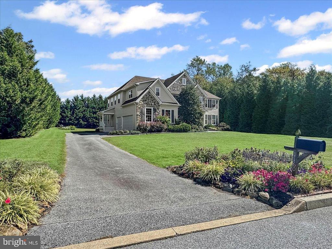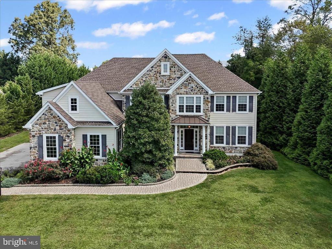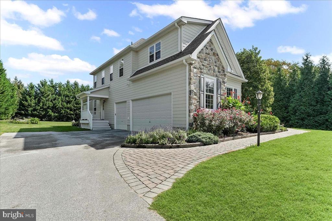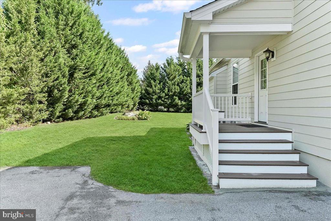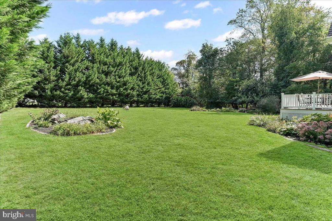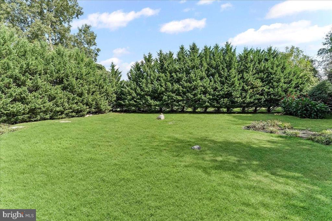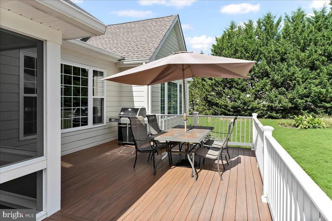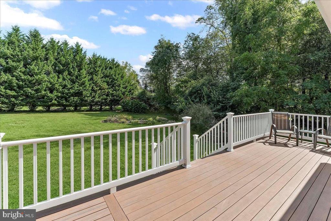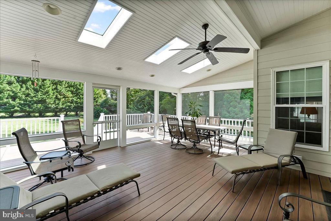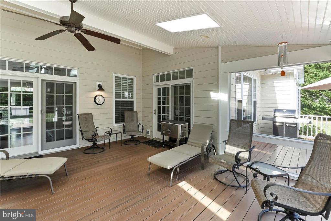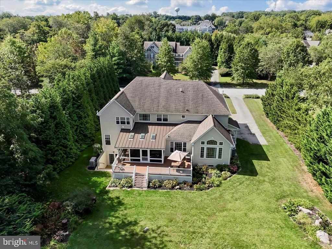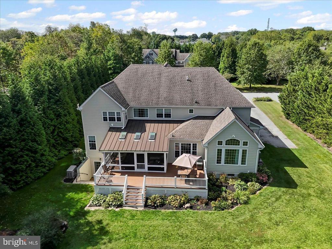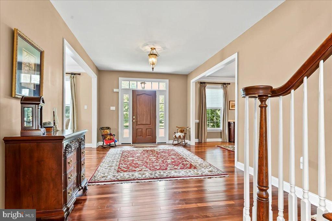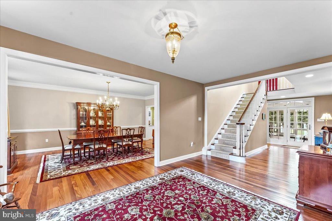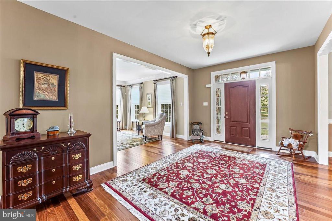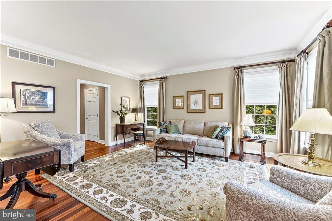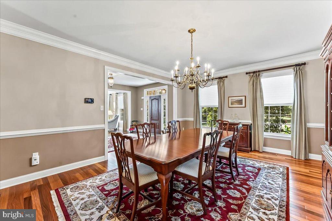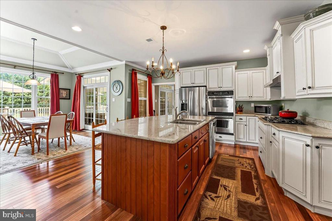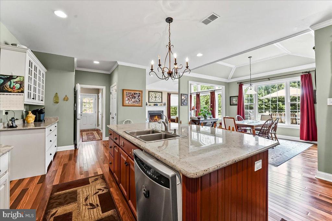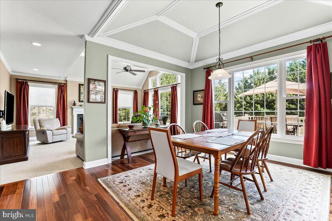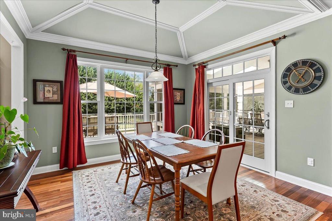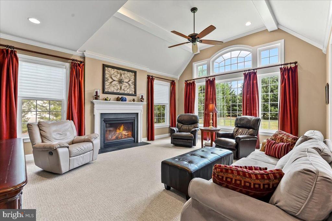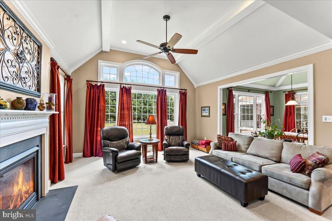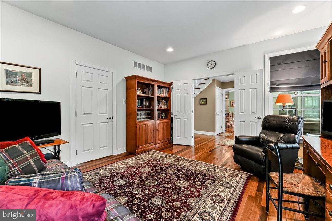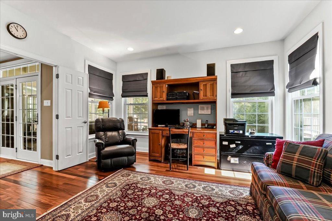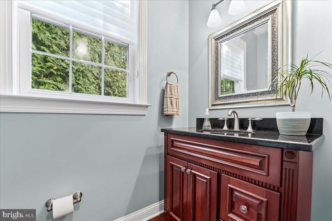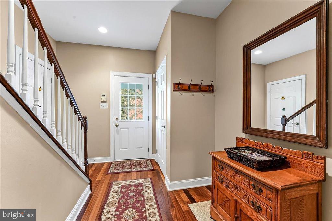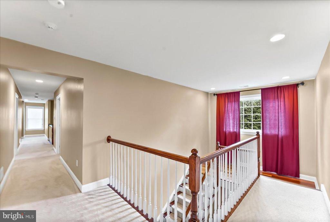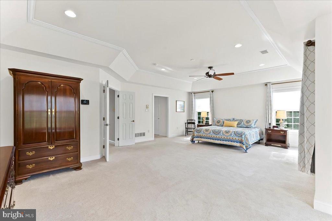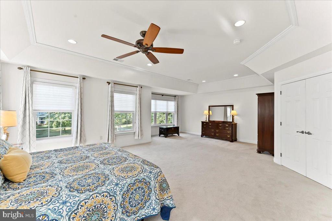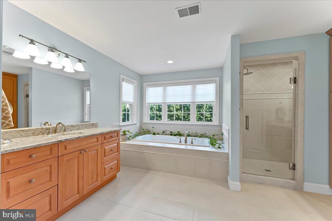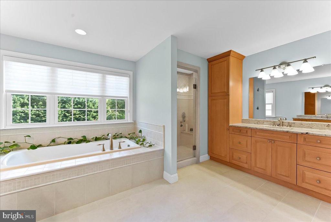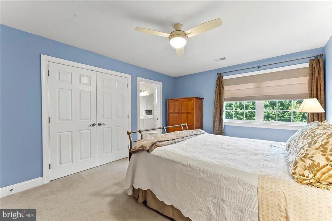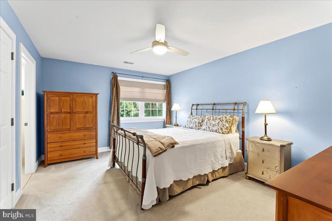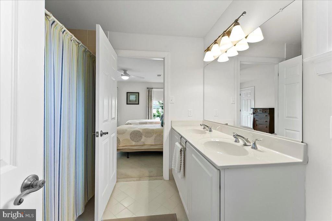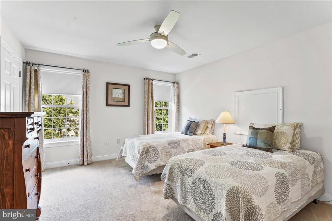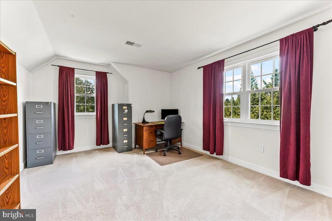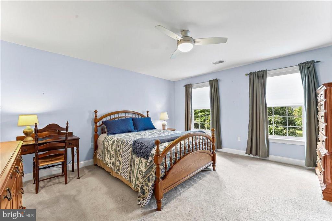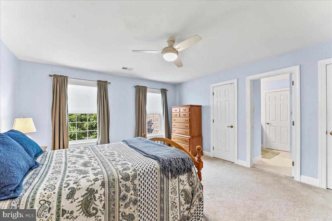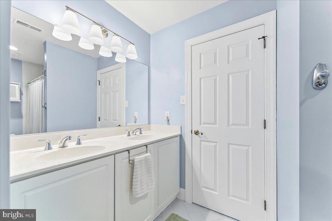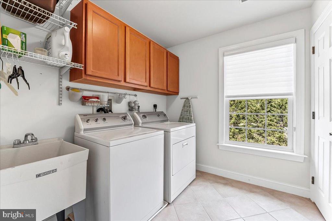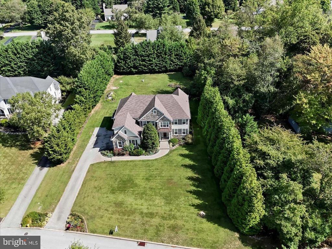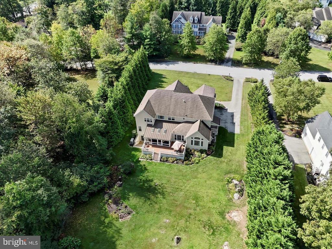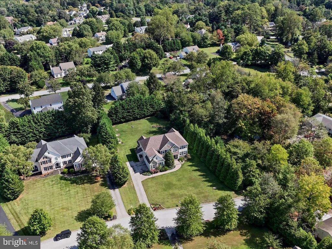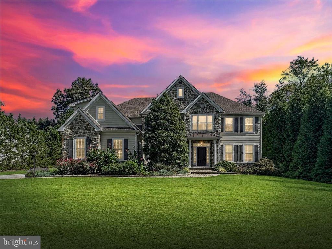Find us on...
Dashboard
- 5 Beds
- 3½ Baths
- 4,865 Sqft
- .69 Acres
1160 Darczuk Dr
Spectacular Pondview center hall Colonial; former model home nestled on a premium .7 acre private, level lot; one of the deepest most functional lots in the community featuring a lovely tree lined backyard for privacy, with lots of lush landscaping and beautiful gardens; perfect for large gatherings or a pool if desired, situated in the heart of Garnet Valley and top rated Garnet Valley schools. A beautiful updated paver front walkway and raised flower bed flank a grand stone facade and James Hardie Plank exterior, with a charming portico that greets you at the main front entrance. As you walk into a breathtaking entrance hall with a beautiful turned staircase, you're greeted by endless upgrades & high quality finishes including custom millwork, gleaming Brazilian Cherry wood floors that flow throughout the main level of a lovely open floor plan, 10' ceilings and much more. Only available due to downsizing, this fabulous upgraded & lovingly maintained home has 5 spacious bedrooms with ceiling fans on the upper level plus 3 full baths and lots of spacious closet space. The luxurious master suite is exceptionally grand & spacious; featuring a tray ceiling, crown moulding, a large sitting area, two walk-in closets, and a fabulous updated tiled en-suite master bath with a large soaking tub, an oversized walk in rainfall shower, his & her vanities and a separate water closet. For added convenience, the laundry room is also situated on the upper level. The main level living area features a spacious family room with a cozy fireplace, new carpet (2024), a breezy ceiling fan, and added crown moulding, ceiling moulding & decorative beams; and is adjacent to the gourmet kitchen that has lots of beautiful high end 42" cabinetry, an oversized center island, a convenient pantry, stainless appliances including double ovens, dishwasher, cooktop, range hood and french-door refrigerator, lovely granite counters and a beautiful sunny morning room featuring a vaulted ceiling with crown and ceiling moulding, that walks out to a fantastic enclosed screened rear porch addition (added in 2014) with skylights and an expanded & updated rear Trex deck looking out over the tranquil, private, deep rear yard flanked by trees and lots of lush gardens. Also adjacent to the kitchen is a grand formal dining room with crown moulding and chair rail. Across the center hall from the dining room is a large living room with crown moulding, and there is a spacious private office, as well as a conveniently situated half bath with an updated vanity. Also off the kitchen is a side hallway that leads to a spacious garage for three cars and all your toys, and a side entrance with an updated porch that has an enlarged roof, Trex decking and a Trex bench that walks down to the driveway for added convenience. This hallway also has a second "back" staircase leading upstairs. The dry walk up basement has high ceilings and roughed in plumbing should you desire to finish the basement for added living or entertaining space. Centrally located to the Garnet Valley School Campus, the Concord Township Park, walking & running trails, dog parks, Rachel Kohl Library the Brandywine Youth Club sports fields & field house, dance studios, Darlington Arts Center, & all commuting routes to corporate centers, Delaware tax free shopping, airports, Philadelphia, Wilmington, Media, West Chester & more. This exceptional well maintained home underwent a complete exterior renovation in 2014, with James Hardie Plank and all new windows and exterior doors. The home has also been updated with two new high efficiency Lennox HVAC systems (2020), a new Kohler whole house generator (2023), new water heater (2024), new roof (2015) and the rear yard was expanded with the removal of 30+ trees to create the largest functional yard in the neighborhood; but is still flanked by trees for peace and privacy.
Essential Information
- MLS® #PADE2099660
- Price$1,250,000
- Bedrooms5
- Bathrooms3.50
- Full Baths3
- Half Baths1
- Square Footage4,865
- Acres0.69
- Year Built2006
- TypeResidential
- Sub-TypeDetached
- StyleColonial
- StatusActive Under Contract
Community Information
- Address1160 Darczuk Dr
- AreaBethel Twp (10403)
- SubdivisionPONDVIEW
- CityGARNET VALLEY
- CountyDELAWARE-PA
- StatePA
- MunicipalityBETHEL TWP
- Zip Code19060
Amenities
- UtilitiesUnder Ground
- ParkingAsphalt Driveway
- # of Garages3
Amenities
Soaking Tub, Bathroom - Walk-In Shower, Tub Shower, Carpet, Chair Railing, Crown Molding, Curved Staircase, Formal/Separate Dining Room, Pantry, Master Bath(s), Recessed Lighting, Upgraded Countertops, Walk-in Closet(s), Wood Floors
Garages
Garage - Side Entry, Garage Door Opener, Inside Access, Oversized
Interior
- Interior FeaturesFloor Plan-Open
- HeatingForced Air
- CoolingCentral A/C
- Has BasementYes
- FireplaceYes
- # of Fireplaces1
- FireplacesGas/Propane, Mantel(s)
- # of Stories2
- Stories2 Story
Appliances
Cooktop, Dishwasher, Disposal, Oven-Double, Oven-Self Cleaning, Oven-Wall, Range hood, Refrigerator, Stainless Steel Appliances, Water Heater
Basement
Full, Outside Entrance, Interior Access, Poured Concrete, Rear Entrance, Sump Pump, Unfinished, Walkout Stairs, Rough Bath Plumb
Exterior
- ExteriorStone, HardiPlank
- RoofArchitectural Shingle, Shingle
- FoundationConcrete Perimeter, Permanent
Exterior Features
Exterior Lighting, Extensive Hardscape, Flood Lights, Deck(s), Porch-enclosed, Porch(es), Roof Deck, Porch-screened
Lot Description
Backs to Trees, Front Yard, Level, Landscaping, Open, Lot Premium, Private, Rear Yard, SideYard(s), Secluded
School Information
- DistrictGARNET VALLEY
- ElementaryBETHEL SPRINGS
- MiddleGARNET VALLEY
- HighGARNET VALLEY HIGH
Additional Information
- Date ListedSeptember 20th, 2025
- Days on Market5
- ZoningRESIDENTIAL
Listing Details
- OfficeVRA Realty
- Office Contact4848001777
Price Change History for 1160 Darczuk Dr, GARNET VALLEY, PA (MLS® #PADE2099660)
| Date | Details | Price | Change |
|---|---|---|---|
| Active Under Contract | – | – | |
| Active (from Coming Soon) | – | – |
 © 2020 BRIGHT, All Rights Reserved. Information deemed reliable but not guaranteed. The data relating to real estate for sale on this website appears in part through the BRIGHT Internet Data Exchange program, a voluntary cooperative exchange of property listing data between licensed real estate brokerage firms in which Coldwell Banker Residential Realty participates, and is provided by BRIGHT through a licensing agreement. Real estate listings held by brokerage firms other than Coldwell Banker Residential Realty are marked with the IDX logo and detailed information about each listing includes the name of the listing broker.The information provided by this website is for the personal, non-commercial use of consumers and may not be used for any purpose other than to identify prospective properties consumers may be interested in purchasing. Some properties which appear for sale on this website may no longer be available because they are under contract, have Closed or are no longer being offered for sale. Some real estate firms do not participate in IDX and their listings do not appear on this website. Some properties listed with participating firms do not appear on this website at the request of the seller.
© 2020 BRIGHT, All Rights Reserved. Information deemed reliable but not guaranteed. The data relating to real estate for sale on this website appears in part through the BRIGHT Internet Data Exchange program, a voluntary cooperative exchange of property listing data between licensed real estate brokerage firms in which Coldwell Banker Residential Realty participates, and is provided by BRIGHT through a licensing agreement. Real estate listings held by brokerage firms other than Coldwell Banker Residential Realty are marked with the IDX logo and detailed information about each listing includes the name of the listing broker.The information provided by this website is for the personal, non-commercial use of consumers and may not be used for any purpose other than to identify prospective properties consumers may be interested in purchasing. Some properties which appear for sale on this website may no longer be available because they are under contract, have Closed or are no longer being offered for sale. Some real estate firms do not participate in IDX and their listings do not appear on this website. Some properties listed with participating firms do not appear on this website at the request of the seller.
Listing information last updated on November 8th, 2025 at 10:30pm CST.


