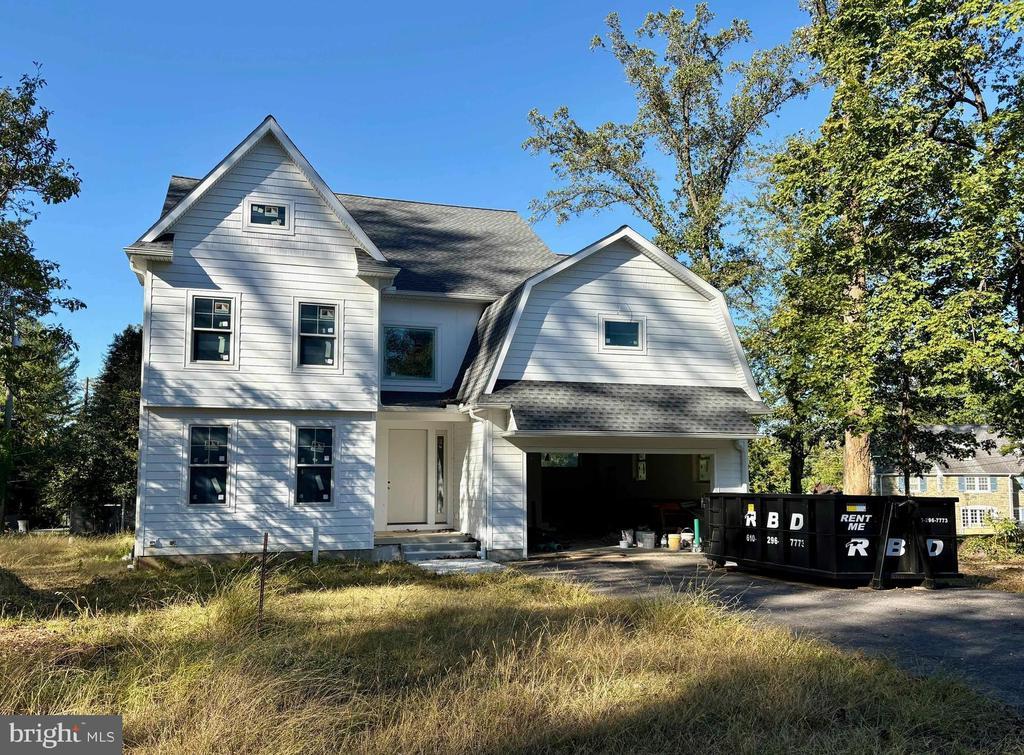Find us on...
Dashboard
- 5 Beds
- 6 Baths
- 6,012 Sqft
- .48 Acres
101 Highfield Rd
Welcome to 101 Highfield Road! This luxury new construction home is nearing completion and will be ready for delivery this fall. Highlights include 4,912 square feet of above grade living space, five bedrooms, five full and two half bathrooms, a finished basement with multiple egress windows, two-car front entry garage, massive composite deck with stairs to grade, and a level half acre lot in the heart of Villanova. Main level highlights include 9’ ceiling height, family room with custom built-ins and exposed beams, large dining room with triple window and custom moldings, gourmet kitchen with custom cabinetry and large island, adjacent sundrenched morning room with French door to rear deck, mudroom with closet and cubbies, powder room, dry bar with cabinetry, and pantry. The second floor is home to a stunning primary bedroom suite with tray ceiling, huge walk-in closet, linen closet, and a spa like bathroom with stall shower, free standing tub, two vanities, and a private water closet. Three secondary bedrooms with en-suite bathrooms and walk-in-closets and a conveniently located laundry room complete this level. The third level include the fifth bedroom with ensuite bathroom and walk-in-closet, access to additional storage, and a finished retreat area perfect for a multitude of uses. The lower level has 1,100 sq ft of additional living space and offers a large recreation area, half bathroom, another finished space that could be used as a guest or in-law suite, dressing room, and a 3-piece rough-in for future full bathroom or laundry. Other highlights include ample recessed lighting throughout, red oak site finished hardwood floors throughout main level and second floor hallway, oak stairs, premium plumbing fixtures, Anderson windows, stormwater system engineered for future pool or additional impervious coverage, privacy fencing, and professional landscaping. This incredible property is located minutes from Lancaster Avenue and the Blue Route, regional rail lines, all major commuter routes, shopping, dining, multiple country clubs, parks, and private schools, and is part of the top-rated Radnor School District.
Essential Information
- MLS® #PADE2099478
- Price$2,695,000
- Bedrooms5
- Bathrooms6.00
- Full Baths5
- Half Baths2
- Square Footage6,012
- Acres0.48
- Year Built2025
- TypeResidential
- Sub-TypeDetached
- StyleColonial
- StatusActive
Community Information
- Address101 Highfield Rd
- AreaRadnor Twp (10436)
- SubdivisionNONE AVAILABLE
- CityVILLANOVA
- CountyDELAWARE-PA
- StatePA
- MunicipalityRADNOR TWP
- Zip Code19085
Amenities
- ParkingAsphalt Driveway
- # of Garages2
- GaragesGarage - Front Entry
Amenities
Formal/Separate Dining Room, Recessed Lighting, Soaking Tub, Tub Shower, Upgraded Countertops, Walk-in Closet(s), Wood Floors
Interior
- HeatingForced Air
- CoolingCentral A/C
- Has BasementYes
- BasementFull, Fully Finished
- FireplaceYes
- # of Fireplaces1
- # of Stories3
- Stories3
Appliances
Dishwasher, Disposal, Exhaust Fan, Oven-Self Cleaning, Oven/Range-Gas, Six burner stove, Stainless Steel Appliances, Water Heater
Exterior
- ExteriorFrame
- Exterior FeaturesStreet Lights, Deck(s)
- FoundationConcrete Perimeter
Lot Description
Corner Lot, Cleared, Front Yard, Level, Rear Yard
School Information
- DistrictRADNOR TOWNSHIP
- MiddleRADNOR
- HighRADNOR
Additional Information
- Date ListedSeptember 24th, 2025
- Days on Market43
- ZoningRESIDENTIAL
Listing Details
- OfficeCrescent Real Estate
- Office Contact2155102992
Price Change History for 101 Highfield Rd, VILLANOVA, PA (MLS® #PADE2099478)
| Date | Details | Price | Change |
|---|---|---|---|
| Active (from Coming Soon) | – | – |
 © 2020 BRIGHT, All Rights Reserved. Information deemed reliable but not guaranteed. The data relating to real estate for sale on this website appears in part through the BRIGHT Internet Data Exchange program, a voluntary cooperative exchange of property listing data between licensed real estate brokerage firms in which Coldwell Banker Residential Realty participates, and is provided by BRIGHT through a licensing agreement. Real estate listings held by brokerage firms other than Coldwell Banker Residential Realty are marked with the IDX logo and detailed information about each listing includes the name of the listing broker.The information provided by this website is for the personal, non-commercial use of consumers and may not be used for any purpose other than to identify prospective properties consumers may be interested in purchasing. Some properties which appear for sale on this website may no longer be available because they are under contract, have Closed or are no longer being offered for sale. Some real estate firms do not participate in IDX and their listings do not appear on this website. Some properties listed with participating firms do not appear on this website at the request of the seller.
© 2020 BRIGHT, All Rights Reserved. Information deemed reliable but not guaranteed. The data relating to real estate for sale on this website appears in part through the BRIGHT Internet Data Exchange program, a voluntary cooperative exchange of property listing data between licensed real estate brokerage firms in which Coldwell Banker Residential Realty participates, and is provided by BRIGHT through a licensing agreement. Real estate listings held by brokerage firms other than Coldwell Banker Residential Realty are marked with the IDX logo and detailed information about each listing includes the name of the listing broker.The information provided by this website is for the personal, non-commercial use of consumers and may not be used for any purpose other than to identify prospective properties consumers may be interested in purchasing. Some properties which appear for sale on this website may no longer be available because they are under contract, have Closed or are no longer being offered for sale. Some real estate firms do not participate in IDX and their listings do not appear on this website. Some properties listed with participating firms do not appear on this website at the request of the seller.
Listing information last updated on November 5th, 2025 at 2:31pm CST.



