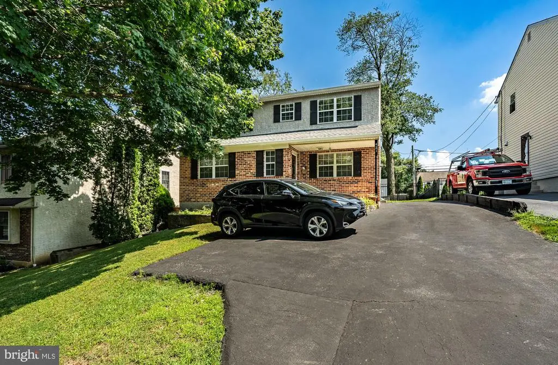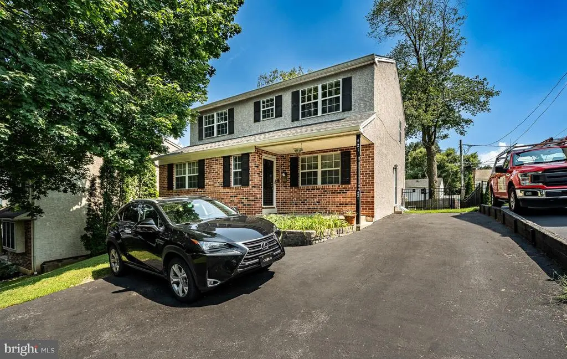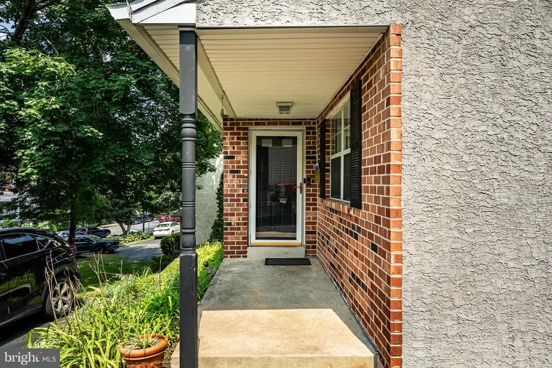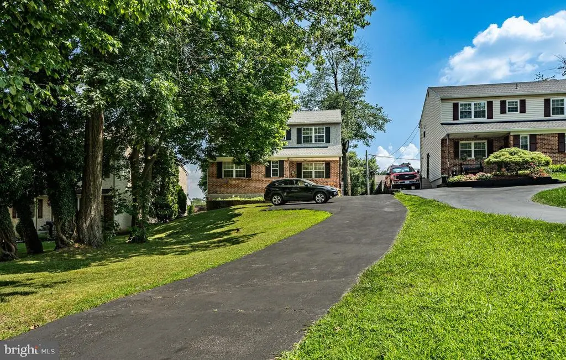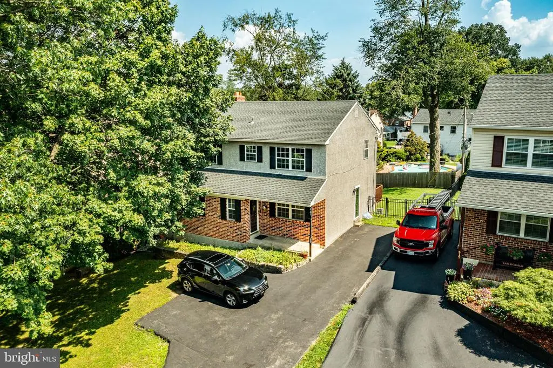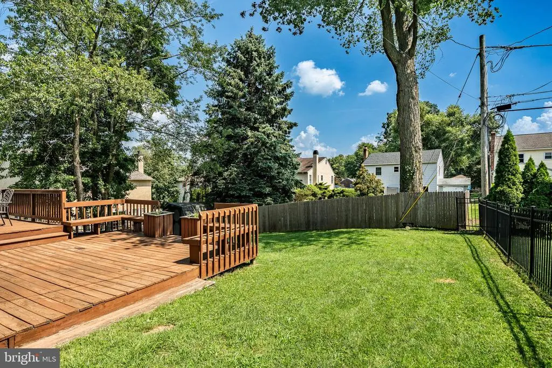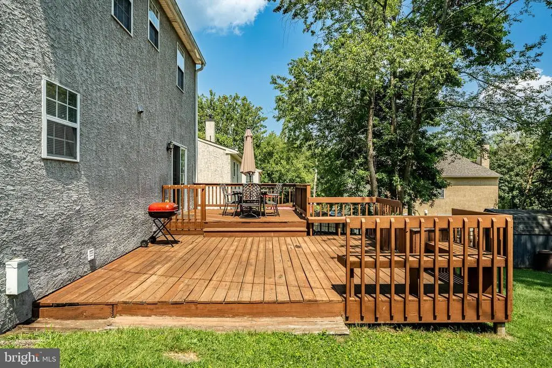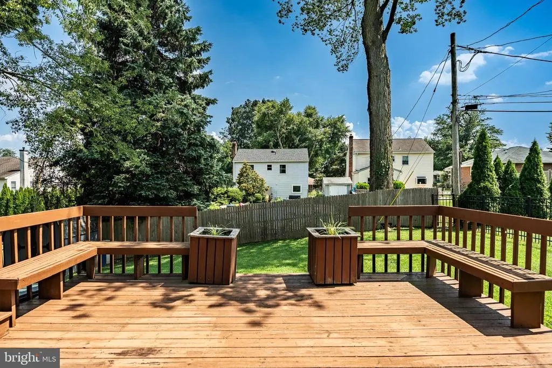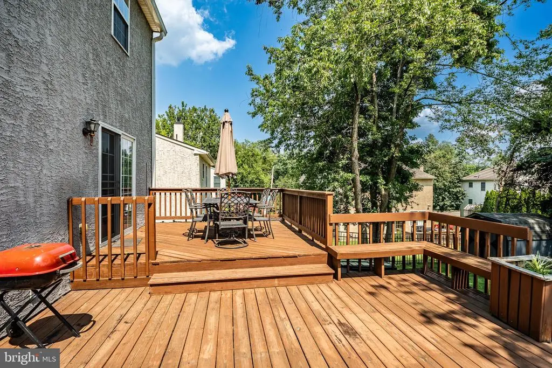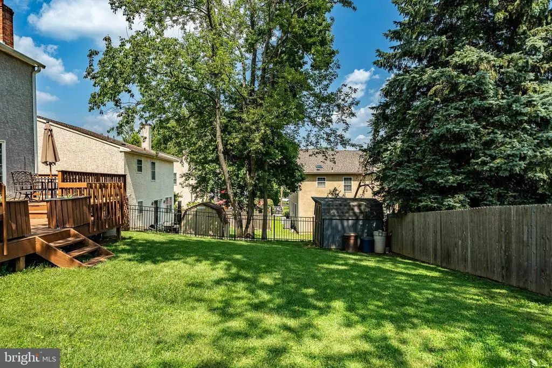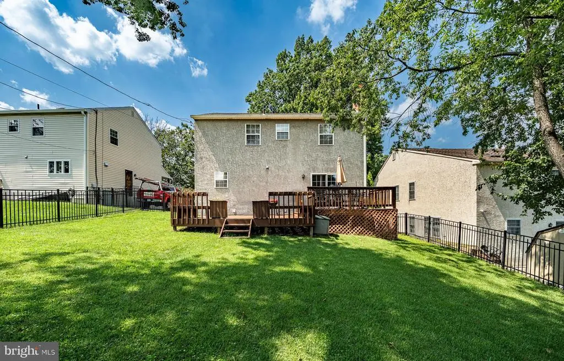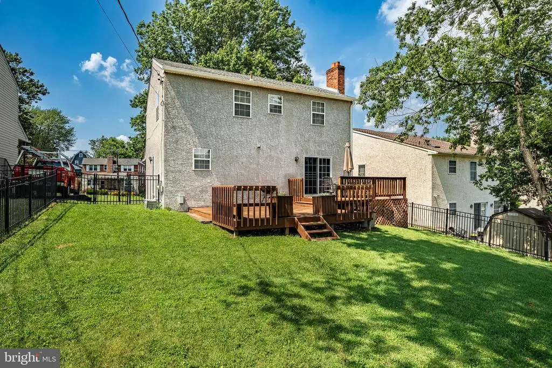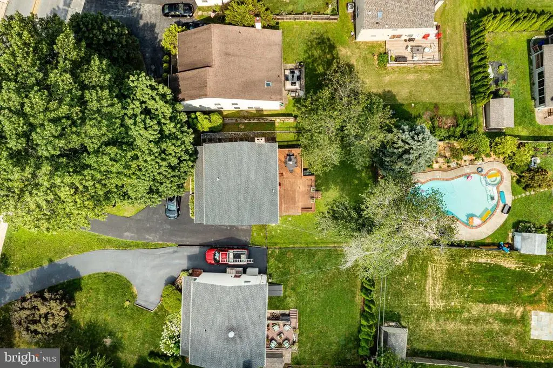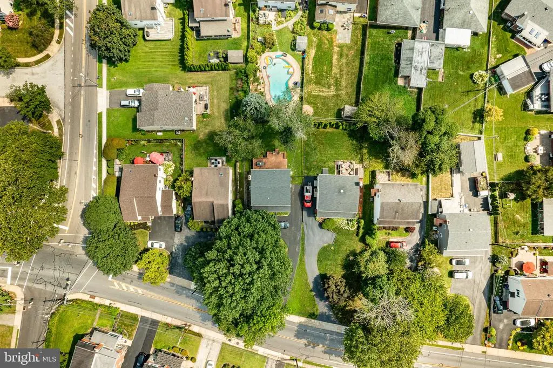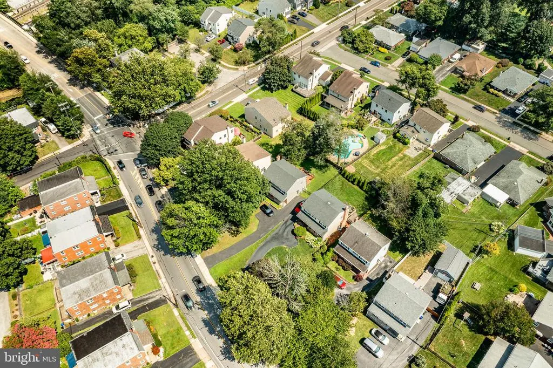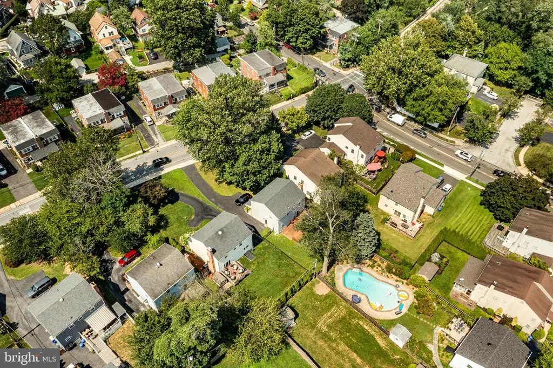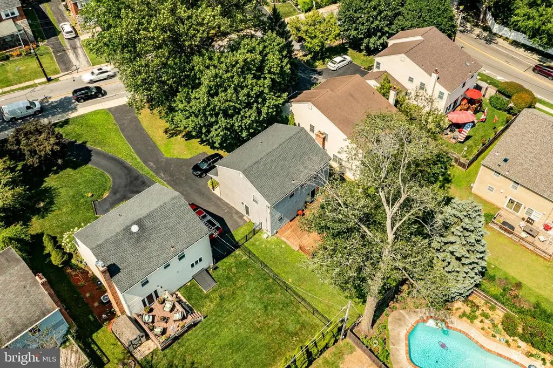Find us on...
Dashboard
- 4 Beds
- 3 Baths
- 1,892 Sqft
- .2 Acres
421 E Eagle Rd
Welcome to 421 E. Eagle Rd – a beautifully updated haven in the heart of Havertown. Nestled in the highly sought-after Havertown community and located in the top-rated Haverford School District, this lovingly maintained home combines classic charm with thoughtful updates for today’s lifestyle. Step inside to discover gleaming hardwood floors, freshly painted main rooms, and sun-drenched living spaces with a floor plan designed for both everyday comfort and entertaining. A warm and welcoming foyer opens into a spacious living room filled with natural light and a formal dining room that is perfect for gatherings. The bright eat-in kitchen has been refreshed with new appliances, new countertops, a stylish backsplash, and fresh paint, making it both functional and inviting. Just off the kitchen, the cozy family room with a gas fireplace offers the perfect spot for relaxing or enjoying movie night. A convenient powder room completes the main floor. Upstairs, the private primary suite includes two large closets and a full en-suite bath. The master bedroom has been updated with fresh paint and brand-new carpet, adding comfort and style. Three additional spacious bedrooms, a well-maintained hall bath, and a large attic with abundant storage complete the upper level. For enhanced comfort, the front bedrooms and upstairs bathrooms feature triple-pane noise-reduction windows with plexiglass inserts, creating a remarkably quiet, virtually soundproof environment. The fully finished basement provides even more living space with a dedicated laundry room, bonus pantry, and impressive storage for everything from seasonal décor to sports equipment. Outside, a large deck overlooks a lush backyard—your own private retreat for summer barbecues, evenings under the stars, or letting kids and pets play freely. Additional features include central air conditioning and heating, an expansive 8-car driveway, and a one-year home warranty for the future buyer’s peace of mind. Ideally located just minutes from Merwood Park’s walking trails, playgrounds, and community events, you’ll also be within walking distance to shops, restaurants, and the Haverford YMCA, with easy access to Whole Foods, Giant, the Wynnewood Shopping Center, and nearby train stations for an easy commute. 421 E. Eagle Rd is not just a house—it’s the perfect place to call home.
Essential Information
- MLS® #PADE2096530
- Price$570,000
- Bedrooms4
- Bathrooms3.00
- Full Baths2
- Half Baths2
- Square Footage1,892
- Acres0.20
- Year Built1987
- TypeResidential
- Sub-TypeDetached
- StyleColonial
- StatusActive Under Contract
Community Information
- Address421 E Eagle Rd
- AreaHaverford Twp
- SubdivisionHAVERTOWN
- CityHAVERTOWN
- CountyDELAWARE-PA
- StatePA
- MunicipalityHAVERFORD TWP
- Zip Code19083
Amenities
Amenities
Attic, Carpet, Formal/Separate Dining Room, Walk-in Closet(s), Ceiling Fan(s), Pantry
Utilities
Cable TV, Natural Gas Available, Water Available
Interior
- Heating90% Forced Air
- CoolingCentral A/C
- Has BasementYes
- BasementFully Finished
- FireplaceYes
- # of Fireplaces1
- Stories2
Appliances
Dishwasher, Dryer - Gas, Freezer, Oven - Single, Stove, Washer, Microwave, Refrigerator
Exterior
- ExteriorStucco
- WindowsStorm, Screens
- ConstructionStucco
- FoundationConcrete Perimeter
School Information
- DistrictHAVERFORD TOWNSHIP
- ElementaryCHESTNUTWOLD
- MiddleHAVERFORD
- HighHAVERFORD SENIOR
Additional Information
- Date ListedAugust 1st, 2025
- Days on Market78
- ZoningSINGLE FAMILY
Listing Details
- OfficeBHHS Fox & Roach-Haverford
- Office Contact6106494500
Price Change History for 421 E Eagle Rd, HAVERTOWN, PA (MLS® #PADE2096530)
| Date | Details | Price | Change |
|---|---|---|---|
| Active Under Contract (from Active) | – | – | |
| Price Reduced | $570,000 | $5,000 (0.87%) | |
| Price Reduced | $575,000 | $10,000 (1.71%) | |
| Price Reduced | $585,000 | $10,000 (1.68%) | |
| Price Reduced (from $605,000) | $595,000 | $10,000 (1.65%) |
 © 2020 BRIGHT, All Rights Reserved. Information deemed reliable but not guaranteed. The data relating to real estate for sale on this website appears in part through the BRIGHT Internet Data Exchange program, a voluntary cooperative exchange of property listing data between licensed real estate brokerage firms in which Coldwell Banker Residential Realty participates, and is provided by BRIGHT through a licensing agreement. Real estate listings held by brokerage firms other than Coldwell Banker Residential Realty are marked with the IDX logo and detailed information about each listing includes the name of the listing broker.The information provided by this website is for the personal, non-commercial use of consumers and may not be used for any purpose other than to identify prospective properties consumers may be interested in purchasing. Some properties which appear for sale on this website may no longer be available because they are under contract, have Closed or are no longer being offered for sale. Some real estate firms do not participate in IDX and their listings do not appear on this website. Some properties listed with participating firms do not appear on this website at the request of the seller.
© 2020 BRIGHT, All Rights Reserved. Information deemed reliable but not guaranteed. The data relating to real estate for sale on this website appears in part through the BRIGHT Internet Data Exchange program, a voluntary cooperative exchange of property listing data between licensed real estate brokerage firms in which Coldwell Banker Residential Realty participates, and is provided by BRIGHT through a licensing agreement. Real estate listings held by brokerage firms other than Coldwell Banker Residential Realty are marked with the IDX logo and detailed information about each listing includes the name of the listing broker.The information provided by this website is for the personal, non-commercial use of consumers and may not be used for any purpose other than to identify prospective properties consumers may be interested in purchasing. Some properties which appear for sale on this website may no longer be available because they are under contract, have Closed or are no longer being offered for sale. Some real estate firms do not participate in IDX and their listings do not appear on this website. Some properties listed with participating firms do not appear on this website at the request of the seller.
Listing information last updated on November 15th, 2025 at 7:31pm CST.


