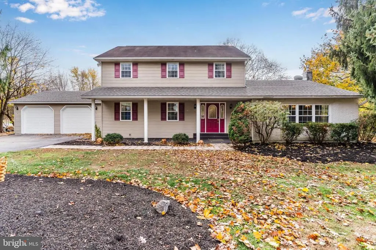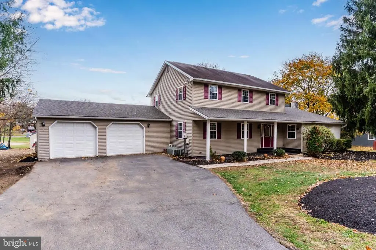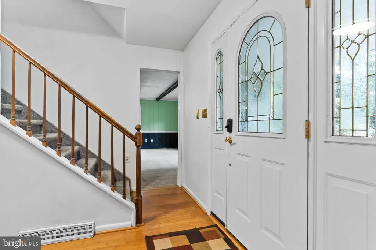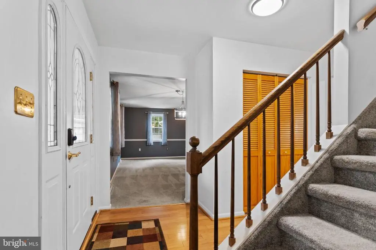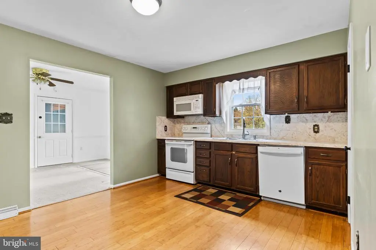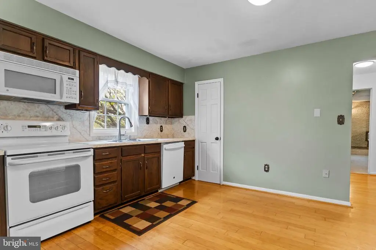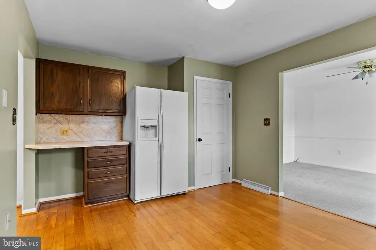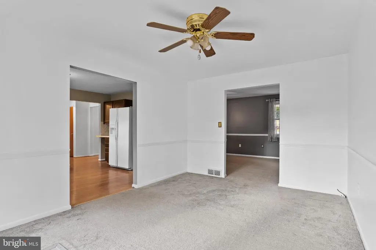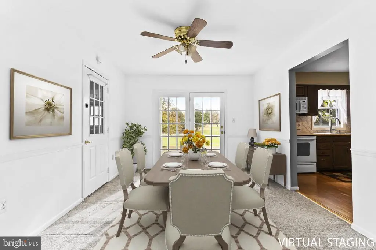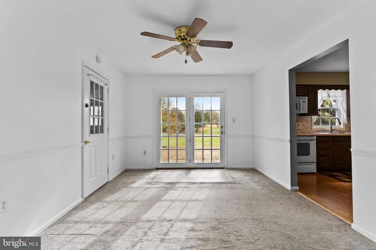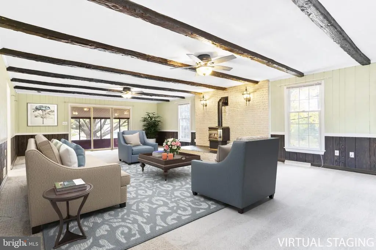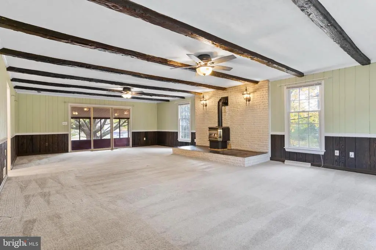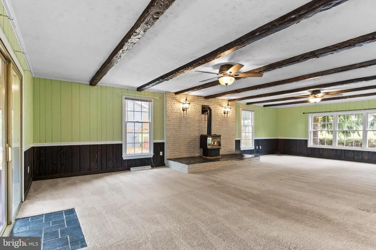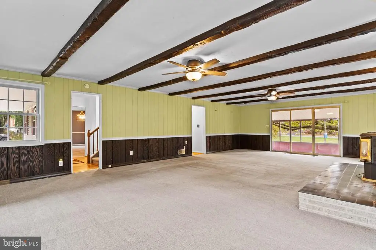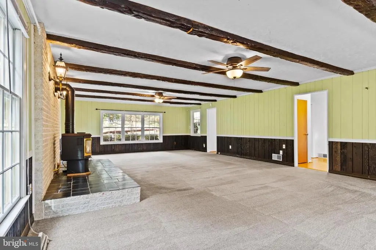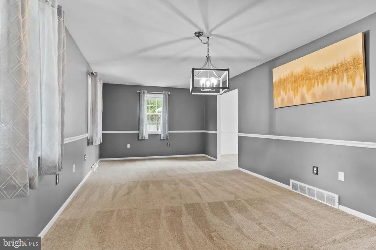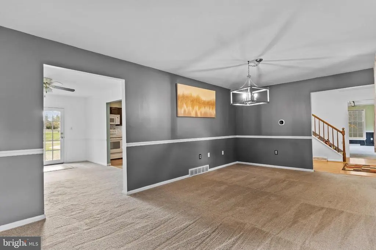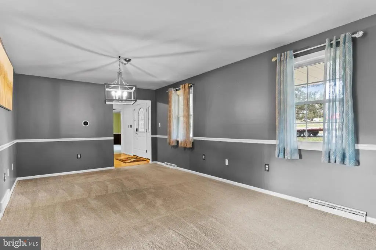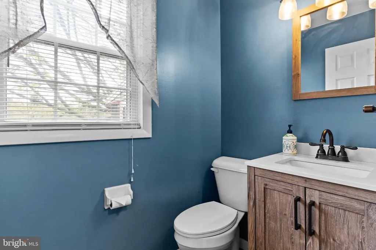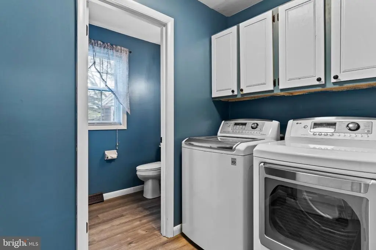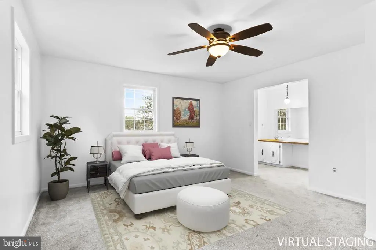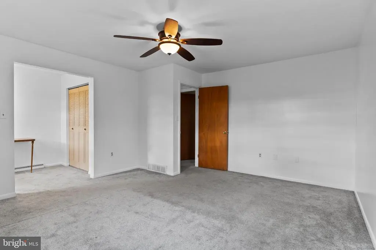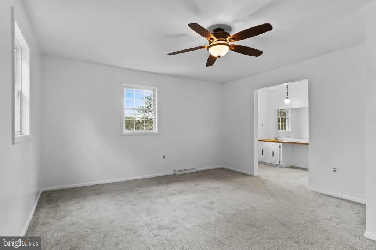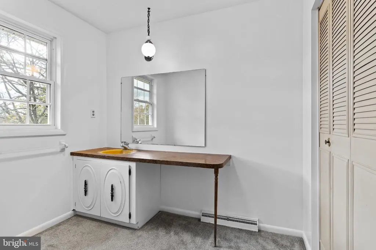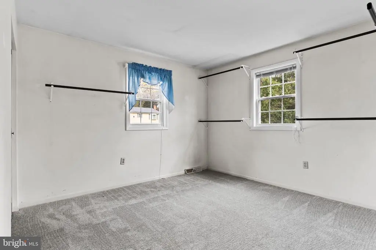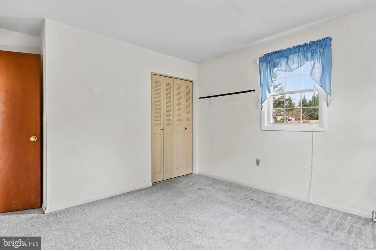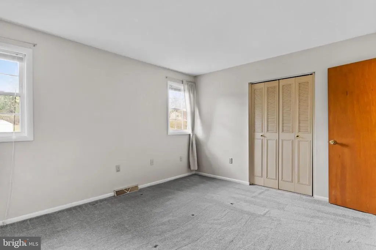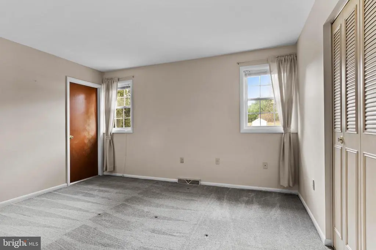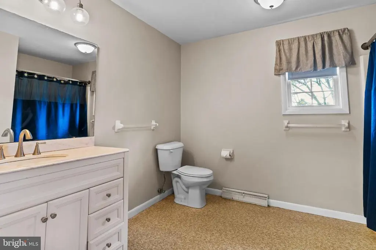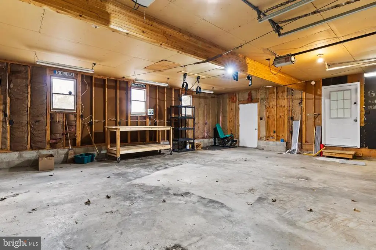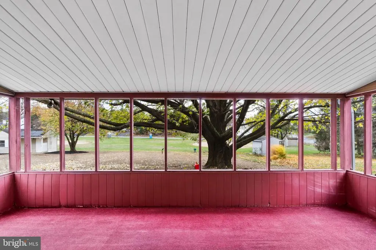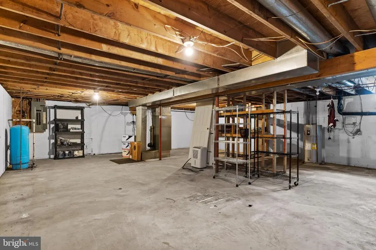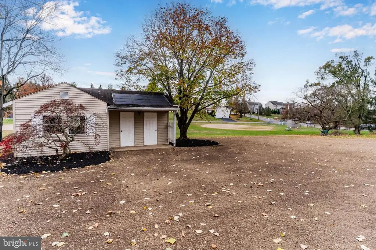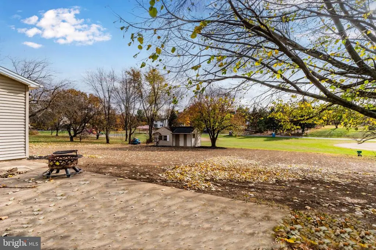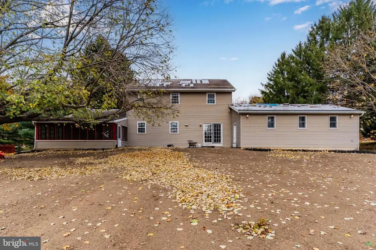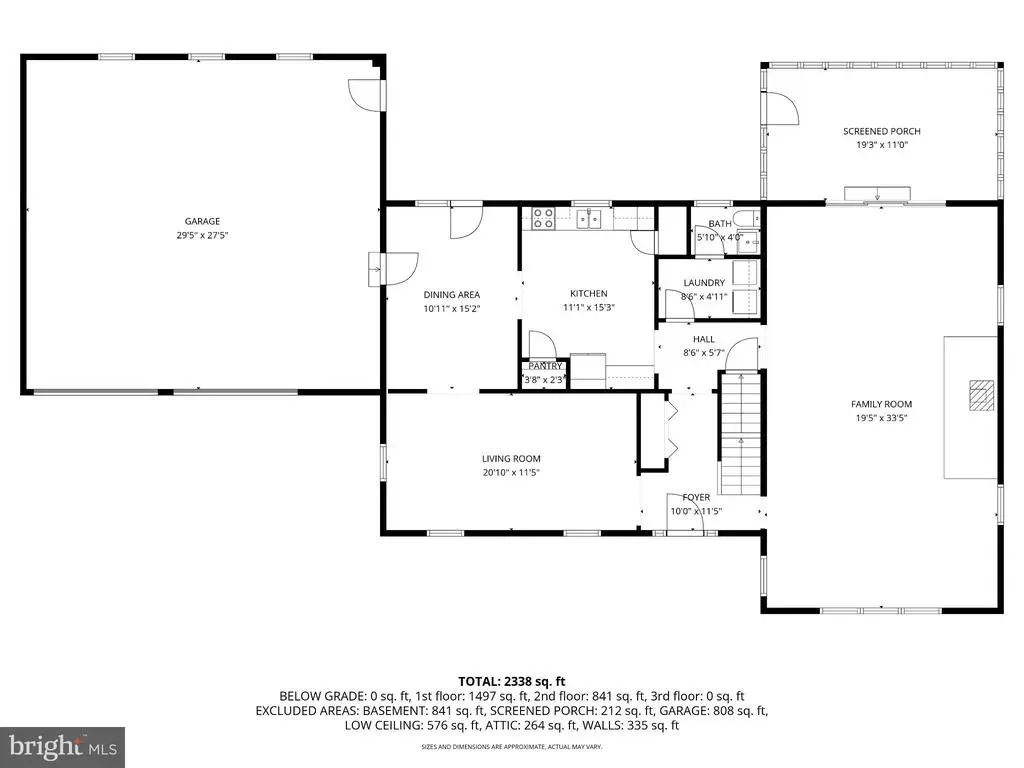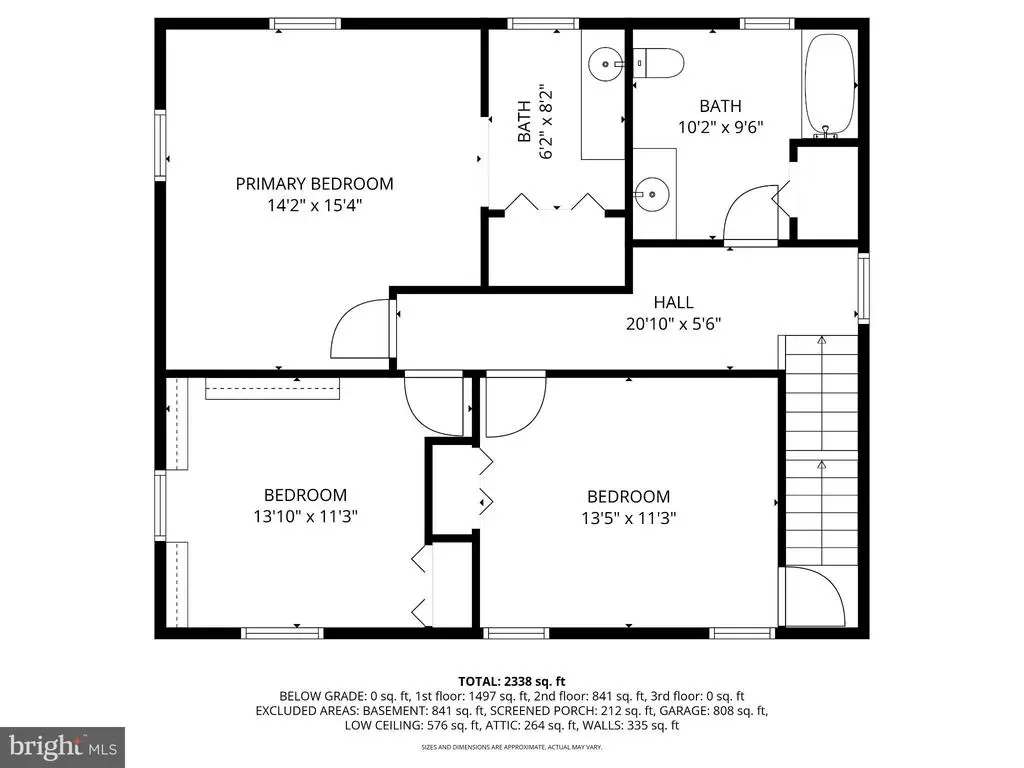Find us on...
Dashboard
- 3 Beds
- 1½ Baths
- 2,472 Sqft
- .51 Acres
3 Ardmore Dr
BRAND NEW ROOF literally just installed with 10-year workmanship warranty and limited lifetime warranty on shingles!!! Discover an incredible opportunity to add value and make this spacious home in the sought-after Lower Dauphin School District your own. With a few cosmetic updates, this property can truly shine. The main level offers abundant living space, including a massive 648 sq. ft. family room complete with a propane stove and direct access to both the screened-in porch and the kitchen. The kitchen features electric appliances and two convenient pantry closets. A first-floor laundry room sits just off the half bath for added ease. The dining room includes a ceiling fan and French doors that open to the backyard, and if you're looking for even more gathering space, there’s also a full front living room. Upstairs, you'll find three bedrooms and a full bath. The primary bedroom features a ceiling fan and a private dressing area with a sink and closet—an excellent opportunity to convert the space into an en-suite bathroom, if desired. Additional highlights include an oversized garage ideal for vehicles, storage, lawn equipment, or recreational items, plus a full unfinished basement and an attic offering generous storage options.
Essential Information
- MLS® #PADA2051652
- Price$400,000
- Bedrooms3
- Bathrooms1.50
- Full Baths1
- Half Baths1
- Square Footage2,472
- Acres0.51
- Year Built1975
- TypeResidential
- Sub-TypeDetached
- StyleTraditional
- StatusActive
Community Information
- Address3 Ardmore Dr
- AreaSouth Hanover Twp
- SubdivisionNONE AVAILABLE
- CityHUMMELSTOWN
- CountyDAUPHIN-PA
- StatePA
- MunicipalitySOUTH HANOVER TWP
- Zip Code17036
Amenities
- # of Garages2
Amenities
Attic, Carpet, Ceiling Fan(s), Pantry
Garages
Garage - Front Entry, Oversized
Interior
- HeatingForced Air
- CoolingCentral A/C
- Has BasementYes
- BasementOther, Unfinished
- FireplaceYes
- # of Fireplaces1
- FireplacesGas/Propane
- Stories2
Appliances
Dishwasher, Dryer, Microwave, Oven/Range - Electric, Refrigerator, Washer, Water Heater
Exterior
- ExteriorFrame
- ConstructionFrame
- FoundationBlock
School Information
- DistrictLOWER DAUPHIN
- HighLOWER DAUPHIN
Additional Information
- Date ListedNovember 14th, 2025
- Days on Market5
- ZoningRESIDENTIAL
Listing Details
- OfficeColdwell Banker Realty
- Office Contact7177614800
 © 2020 BRIGHT, All Rights Reserved. Information deemed reliable but not guaranteed. The data relating to real estate for sale on this website appears in part through the BRIGHT Internet Data Exchange program, a voluntary cooperative exchange of property listing data between licensed real estate brokerage firms in which Coldwell Banker Residential Realty participates, and is provided by BRIGHT through a licensing agreement. Real estate listings held by brokerage firms other than Coldwell Banker Residential Realty are marked with the IDX logo and detailed information about each listing includes the name of the listing broker.The information provided by this website is for the personal, non-commercial use of consumers and may not be used for any purpose other than to identify prospective properties consumers may be interested in purchasing. Some properties which appear for sale on this website may no longer be available because they are under contract, have Closed or are no longer being offered for sale. Some real estate firms do not participate in IDX and their listings do not appear on this website. Some properties listed with participating firms do not appear on this website at the request of the seller.
© 2020 BRIGHT, All Rights Reserved. Information deemed reliable but not guaranteed. The data relating to real estate for sale on this website appears in part through the BRIGHT Internet Data Exchange program, a voluntary cooperative exchange of property listing data between licensed real estate brokerage firms in which Coldwell Banker Residential Realty participates, and is provided by BRIGHT through a licensing agreement. Real estate listings held by brokerage firms other than Coldwell Banker Residential Realty are marked with the IDX logo and detailed information about each listing includes the name of the listing broker.The information provided by this website is for the personal, non-commercial use of consumers and may not be used for any purpose other than to identify prospective properties consumers may be interested in purchasing. Some properties which appear for sale on this website may no longer be available because they are under contract, have Closed or are no longer being offered for sale. Some real estate firms do not participate in IDX and their listings do not appear on this website. Some properties listed with participating firms do not appear on this website at the request of the seller.
Listing information last updated on November 18th, 2025 at 9:39am CST.


