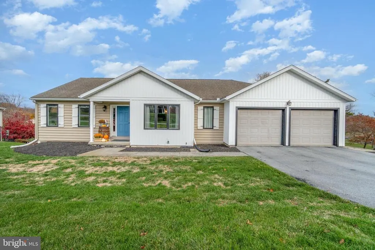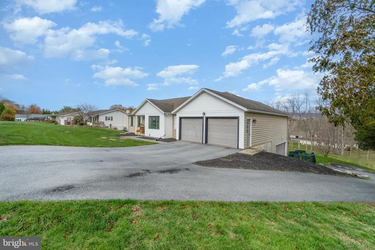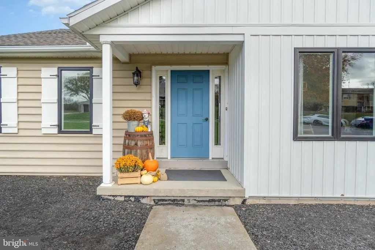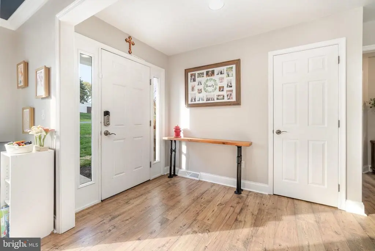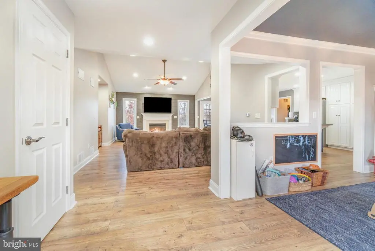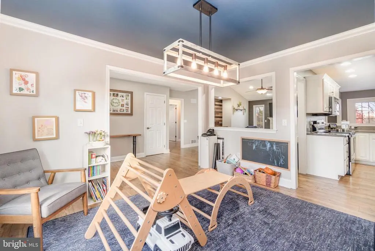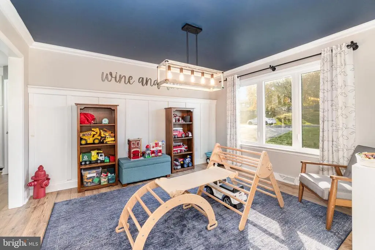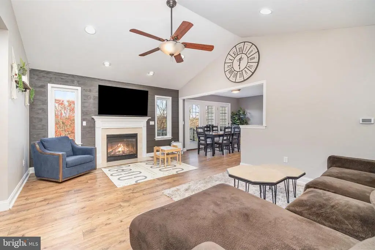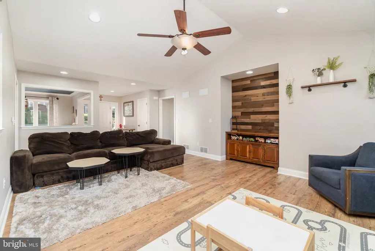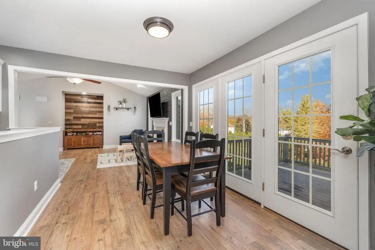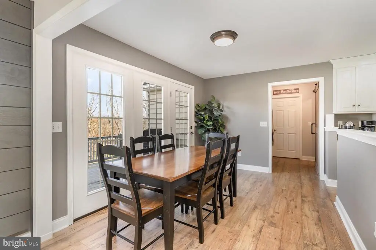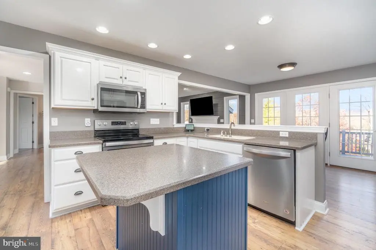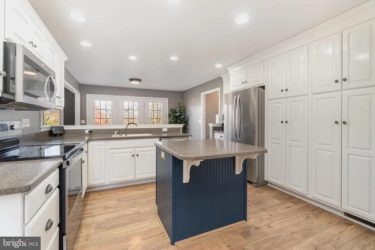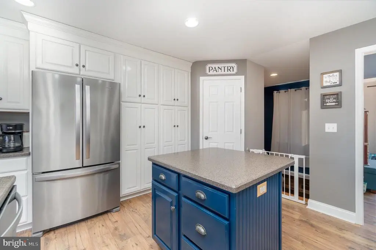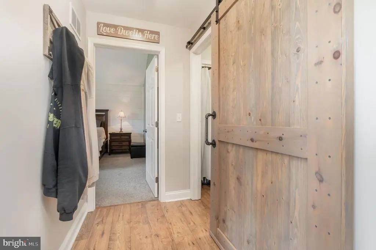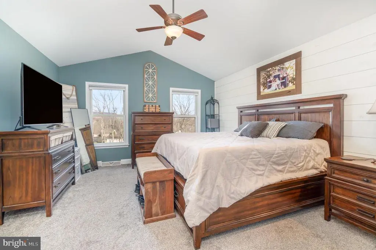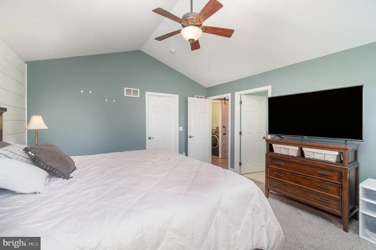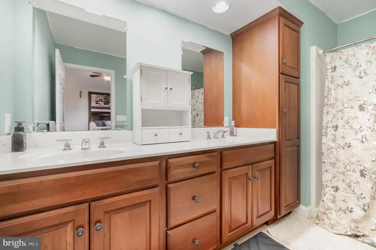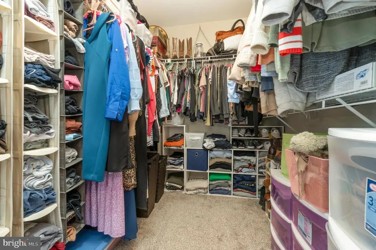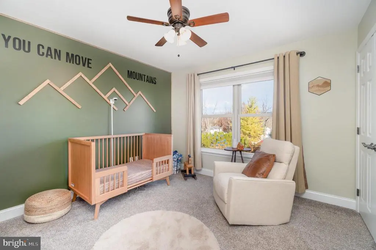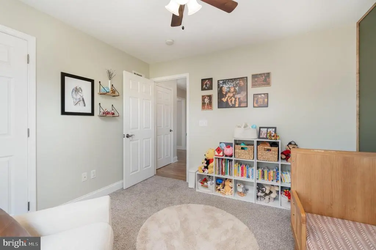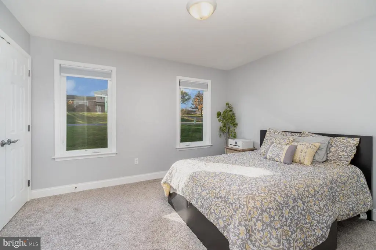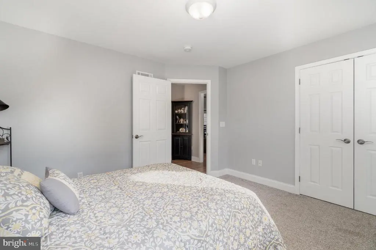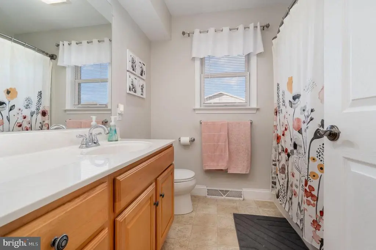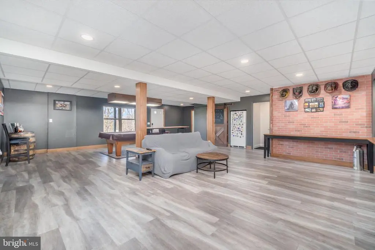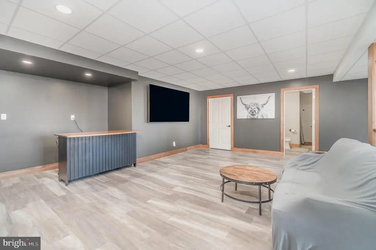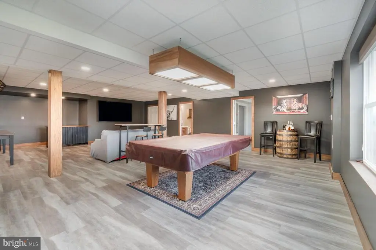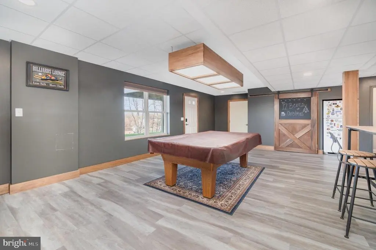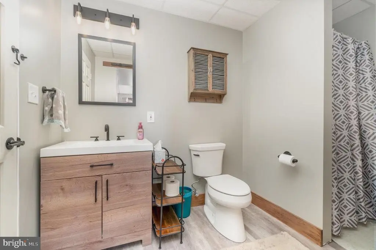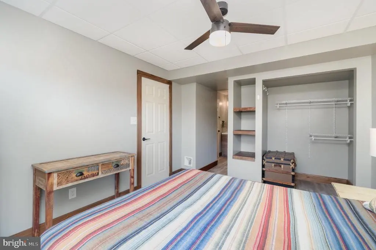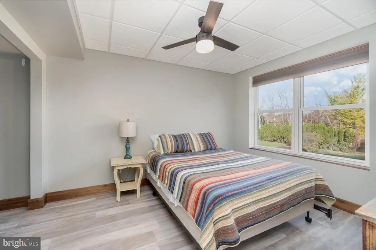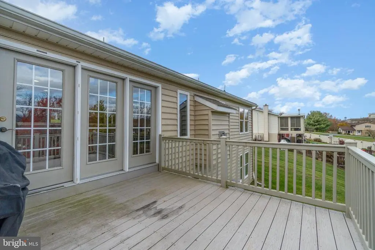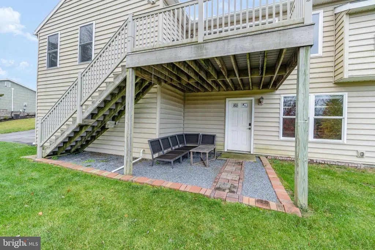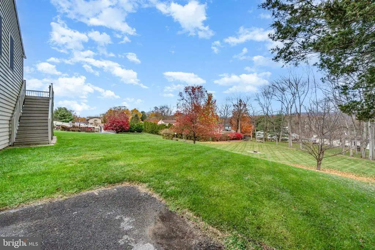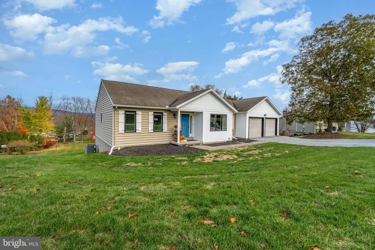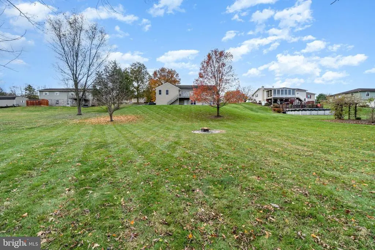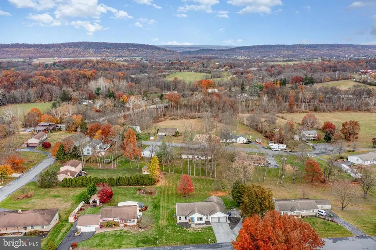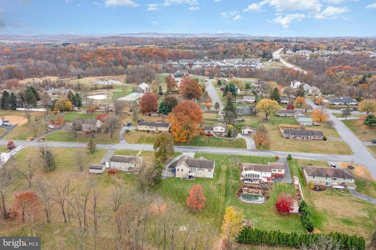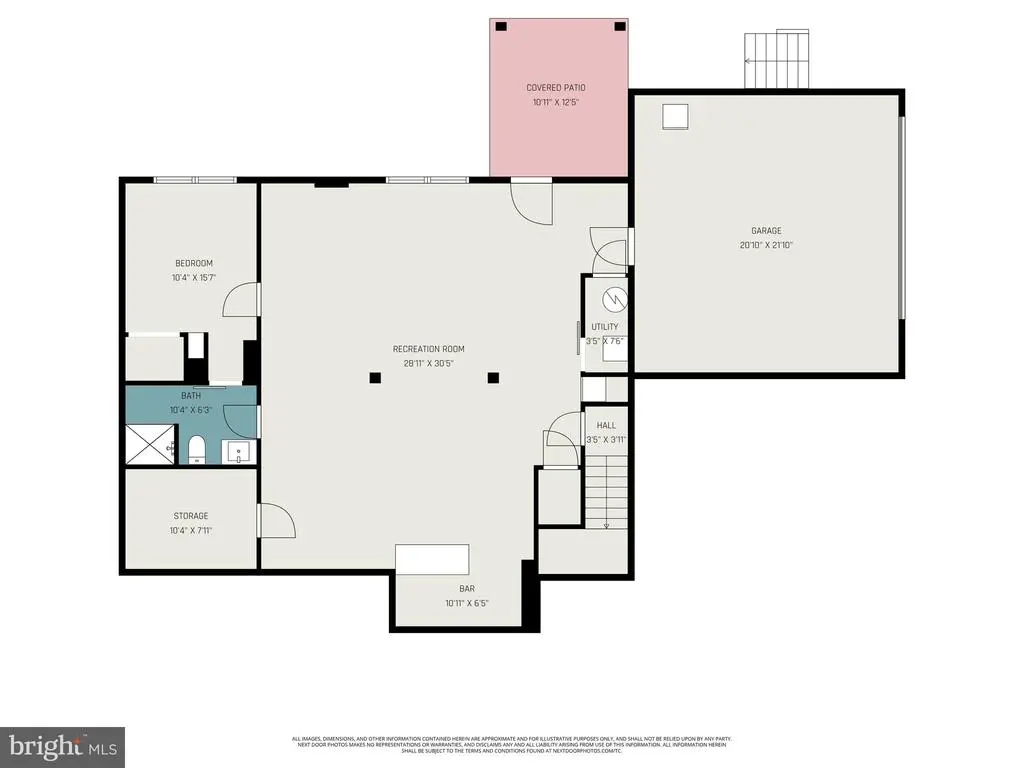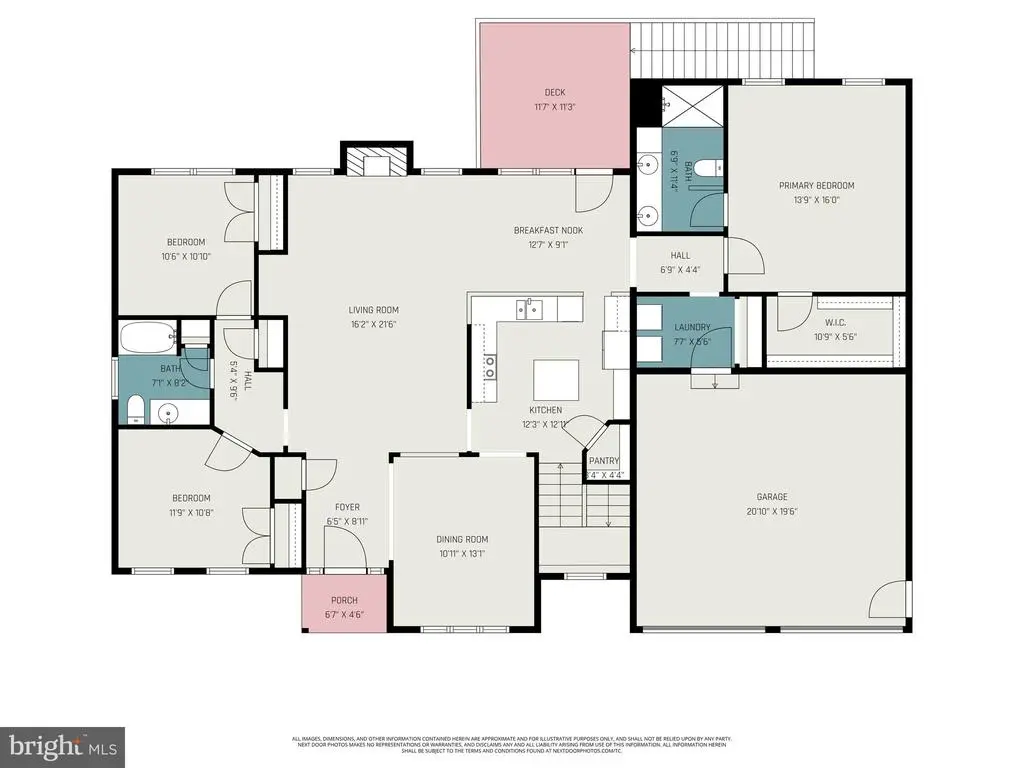Find us on...
Dashboard
- 4 Beds
- 3 Baths
- 3,522 Sqft
- .71 Acres
8024 Yellowstone Dr
Welcome to this stunning ranch home in desirable West Hanover Township, offering the perfect blend of modern comfort and open-concept living! Step inside to find bright, airy spaces accented by cathedral ceilings and LVP flooring throughout the main level. The family room impresses with its soaring ceiling and natural light, seamlessly flowing into the open kitchen and dining area, ideal for gatherings and entertaining. The kitchen features tons of cabinet and counter space, a large island, a pantry, and access to a private deck overlooking the backyard—perfect for morning coffee or summer cookouts. This thoughtful layout includes three bedrooms on the main floor, with two bedrooms and a full bath on one wing, and a private primary suite on the other. The primary suite offers a cathedral ceiling, walk-in closet, and convenient main-level laundry. The fully finished walkout basement is an entertainer’s dream, complete with a spacious recreation area, full bathroom, and an additional bedroom with an en suite—perfect for guests or multigenerational living. Car enthusiasts and hobbyists will love the two separate 2-car garages, offering ample room for vehicles, tools, and storage. With 4 total bedrooms, 3 full baths, and an ideal mix of comfort, functionality, and style, this home truly checks every box!
Essential Information
- MLS® #PADA2051568
- Price$450,000
- Bedrooms4
- Bathrooms3.00
- Full Baths3
- Square Footage3,522
- Acres0.71
- Year Built2005
- TypeResidential
- Sub-TypeDetached
- StyleRanch/Rambler
- StatusActive
Community Information
- Address8024 Yellowstone Dr
- AreaWest Hanover Twp
- SubdivisionNONE AVAILABLE
- CityHARRISBURG
- CountyDAUPHIN-PA
- StatePA
- MunicipalityWEST HANOVER TWP
- Zip Code17112
Amenities
- # of Garages4
- GaragesInside Access
Interior
- HeatingForced Air
- CoolingCentral A/C
- Has BasementYes
- FireplaceYes
- # of Fireplaces1
- FireplacesGas/Propane
- Stories1
Basement
Fully Finished, Garage Access, Walkout Level
Exterior
- ExteriorFrame
- ConstructionFrame
- FoundationOther
School Information
- DistrictCENTRAL DAUPHIN
- ElementaryWEST HANOVER
- MiddleLINGLESTOWN
- HighCENTRAL DAUPHIN
Additional Information
- Date ListedNovember 13th, 2025
- Days on Market3
- ZoningRESIDENTIAL
Listing Details
- OfficeKeller Williams Realty
- Office Contact(717) 657-4700
 © 2020 BRIGHT, All Rights Reserved. Information deemed reliable but not guaranteed. The data relating to real estate for sale on this website appears in part through the BRIGHT Internet Data Exchange program, a voluntary cooperative exchange of property listing data between licensed real estate brokerage firms in which Coldwell Banker Residential Realty participates, and is provided by BRIGHT through a licensing agreement. Real estate listings held by brokerage firms other than Coldwell Banker Residential Realty are marked with the IDX logo and detailed information about each listing includes the name of the listing broker.The information provided by this website is for the personal, non-commercial use of consumers and may not be used for any purpose other than to identify prospective properties consumers may be interested in purchasing. Some properties which appear for sale on this website may no longer be available because they are under contract, have Closed or are no longer being offered for sale. Some real estate firms do not participate in IDX and their listings do not appear on this website. Some properties listed with participating firms do not appear on this website at the request of the seller.
© 2020 BRIGHT, All Rights Reserved. Information deemed reliable but not guaranteed. The data relating to real estate for sale on this website appears in part through the BRIGHT Internet Data Exchange program, a voluntary cooperative exchange of property listing data between licensed real estate brokerage firms in which Coldwell Banker Residential Realty participates, and is provided by BRIGHT through a licensing agreement. Real estate listings held by brokerage firms other than Coldwell Banker Residential Realty are marked with the IDX logo and detailed information about each listing includes the name of the listing broker.The information provided by this website is for the personal, non-commercial use of consumers and may not be used for any purpose other than to identify prospective properties consumers may be interested in purchasing. Some properties which appear for sale on this website may no longer be available because they are under contract, have Closed or are no longer being offered for sale. Some real estate firms do not participate in IDX and their listings do not appear on this website. Some properties listed with participating firms do not appear on this website at the request of the seller.
Listing information last updated on November 15th, 2025 at 5:02am CST.


