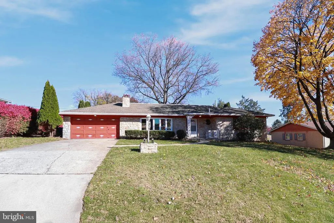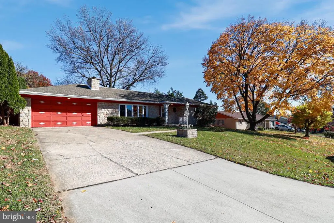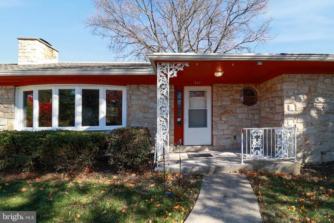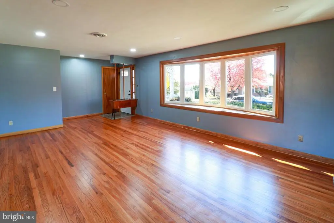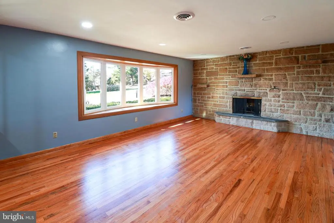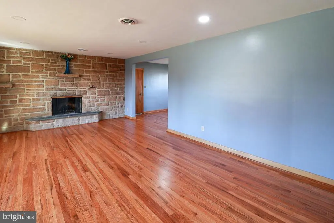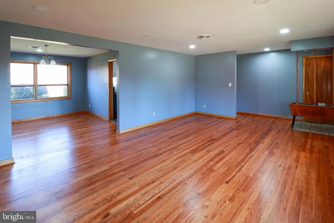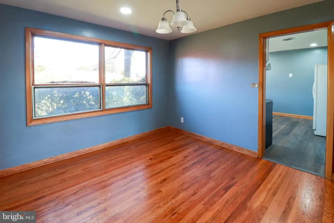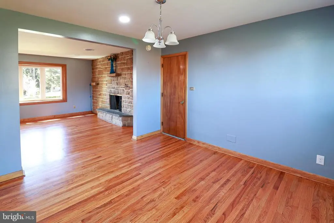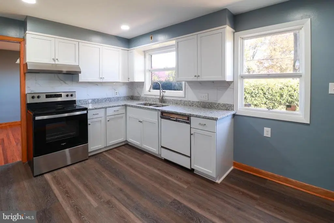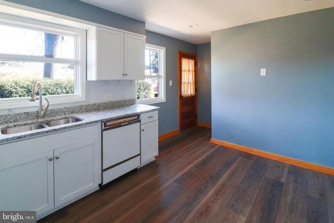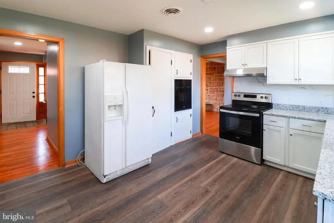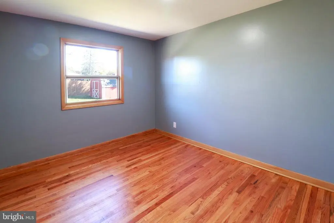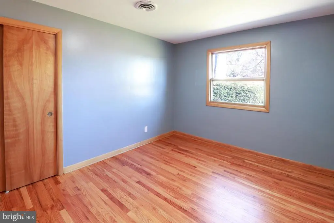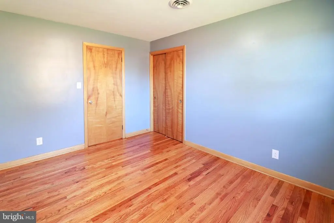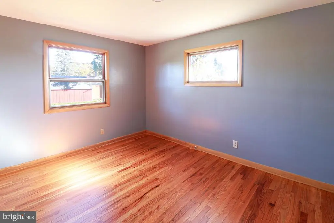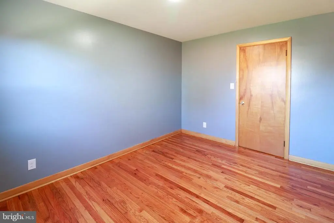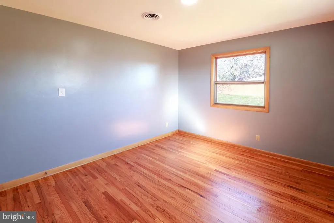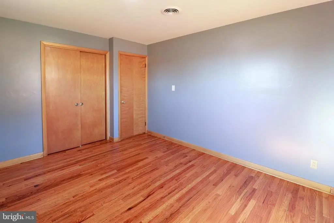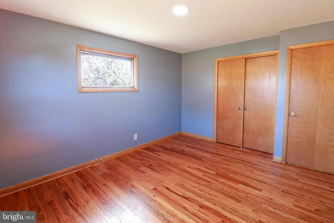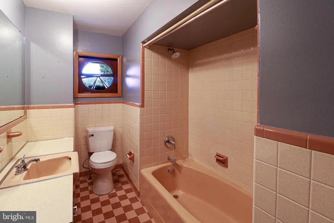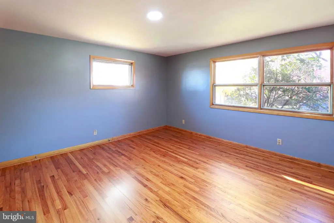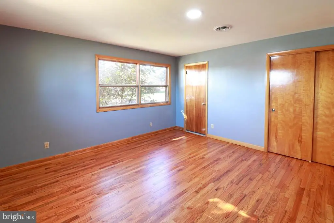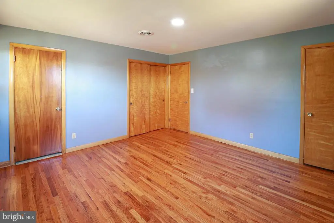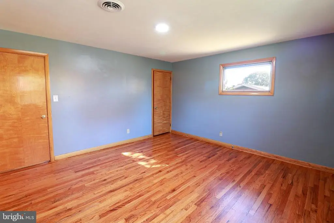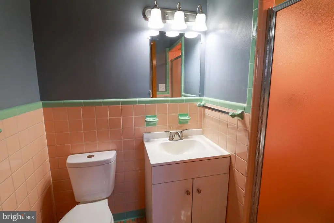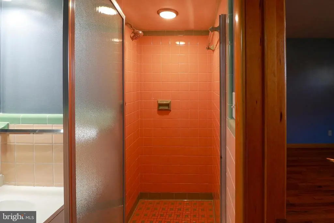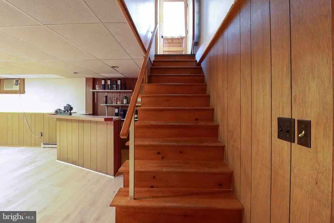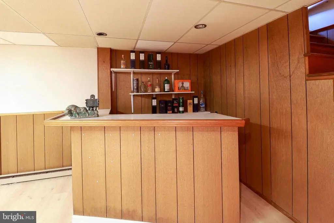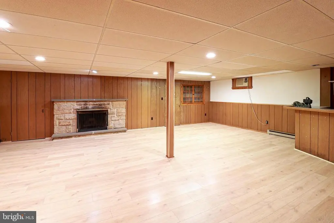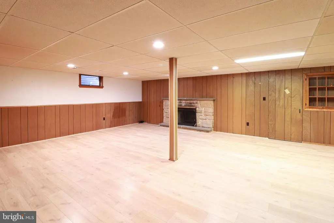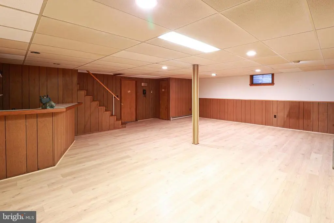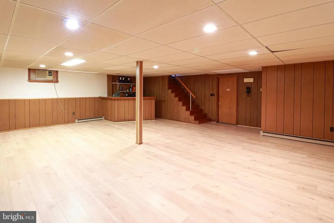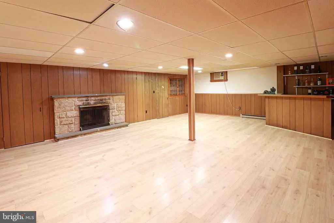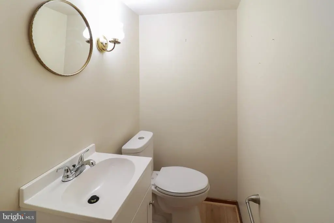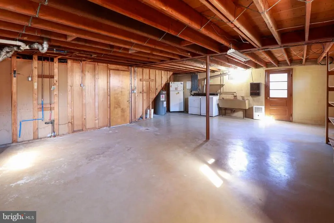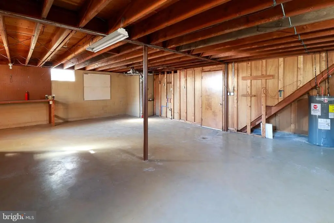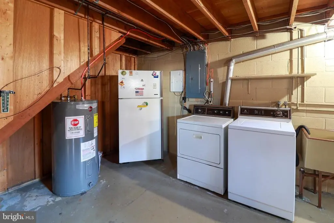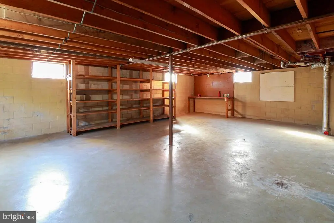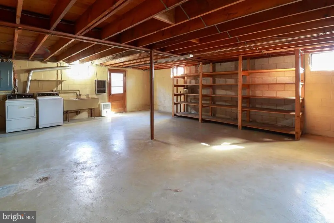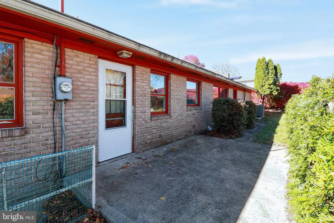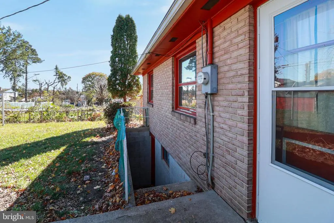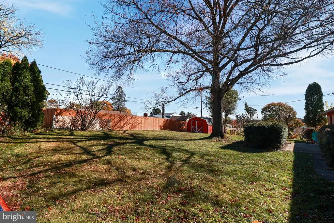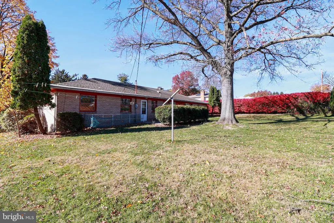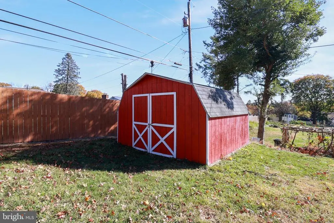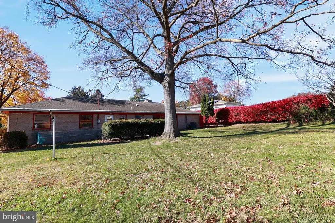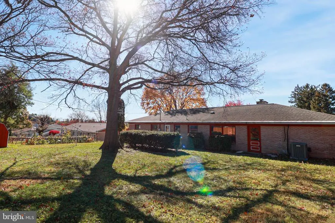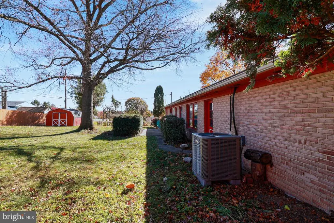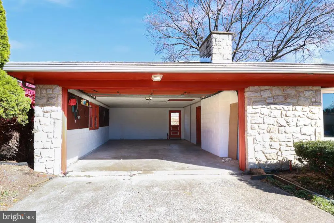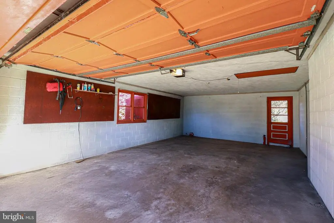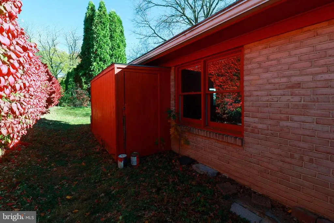Find us on...
Dashboard
- 3 Beds
- 2½ Baths
- 2,008 Sqft
- .28 Acres
661 Colleen Dr
Welcome to this fully remodeled Ranch home in a prime Harrisburg location! This 3-bedroom, 2.5-bath home boasts newly installed hardwood floors and fresh paint throughout, complemented by a modern, fully remodeled kitchen with granite countertops, a stylish backsplash, and white cabinetry. Recent updates include a new HVAC system (2023), a water heater (2024), and the addition of 16 inches of attic insulation for energy efficiency. New front and storm doors, plus many electrical, plumbing, and other updates, were recently completed, enhancing the home's value. The walkout basement is finished with hardwood flooring and provides direct access to a spacious private backyard with a patio. Enjoy the added convenience of two storage sheds, perfect for tools, outdoor equipment, or extra household storage. Conveniently located near major highways (I-81, I-83 & US-322), top schools, shopping, and hospitals (UPMC & Penn State Health). Move-in ready and beautifully maintained!
Essential Information
- MLS® #PADA2051444
- Price$359,900
- Bedrooms3
- Bathrooms2.50
- Full Baths2
- Half Baths1
- Square Footage2,008
- Acres0.28
- Year Built1962
- TypeResidential
- Sub-TypeDetached
- StyleRanch/Rambler
- StatusActive
Community Information
- Address661 Colleen Dr
- AreaLower Paxton Twp
- SubdivisionNONE AVAILABLE
- CityHARRISBURG
- CountyDAUPHIN-PA
- StatePA
- MunicipalityLOWER PAXTON TWP
- Zip Code17109
Amenities
- # of Garages2
Amenities
Bar, Entry Level Bedroom, Recessed Lighting
Parking
Private, Paved Driveway, Asphalt Driveway
Garages
Additional Storage Area, Garage - Front Entry
Interior
- Interior FeaturesEfficiency
- HeatingForced Air
- CoolingCentral A/C
- Has BasementYes
- FireplaceYes
- # of Fireplaces2
- Stories1
Appliances
Dishwasher, Dryer, Range Hood, Washer
Basement
Walkout Level, Fully Finished, Daylight, Partial, Heated, Outside Entrance, Rear Entrance
Exterior
- ExteriorBrick
- Exterior FeaturesPatio(s)
- Lot DescriptionPrivate, Rear Yard
- RoofArchitectural Shingle
- ConstructionBrick
- FoundationBlock
School Information
- DistrictCENTRAL DAUPHIN
- HighCENTRAL DAUPHIN EAST
Additional Information
- Date ListedNovember 7th, 2025
- Days on Market6
- ZoningRESIDENTIAL
Listing Details
- Office Contact(717) 745-2929
Office
Iron Valley Real Estate of Central PA
 © 2020 BRIGHT, All Rights Reserved. Information deemed reliable but not guaranteed. The data relating to real estate for sale on this website appears in part through the BRIGHT Internet Data Exchange program, a voluntary cooperative exchange of property listing data between licensed real estate brokerage firms in which Coldwell Banker Residential Realty participates, and is provided by BRIGHT through a licensing agreement. Real estate listings held by brokerage firms other than Coldwell Banker Residential Realty are marked with the IDX logo and detailed information about each listing includes the name of the listing broker.The information provided by this website is for the personal, non-commercial use of consumers and may not be used for any purpose other than to identify prospective properties consumers may be interested in purchasing. Some properties which appear for sale on this website may no longer be available because they are under contract, have Closed or are no longer being offered for sale. Some real estate firms do not participate in IDX and their listings do not appear on this website. Some properties listed with participating firms do not appear on this website at the request of the seller.
© 2020 BRIGHT, All Rights Reserved. Information deemed reliable but not guaranteed. The data relating to real estate for sale on this website appears in part through the BRIGHT Internet Data Exchange program, a voluntary cooperative exchange of property listing data between licensed real estate brokerage firms in which Coldwell Banker Residential Realty participates, and is provided by BRIGHT through a licensing agreement. Real estate listings held by brokerage firms other than Coldwell Banker Residential Realty are marked with the IDX logo and detailed information about each listing includes the name of the listing broker.The information provided by this website is for the personal, non-commercial use of consumers and may not be used for any purpose other than to identify prospective properties consumers may be interested in purchasing. Some properties which appear for sale on this website may no longer be available because they are under contract, have Closed or are no longer being offered for sale. Some real estate firms do not participate in IDX and their listings do not appear on this website. Some properties listed with participating firms do not appear on this website at the request of the seller.
Listing information last updated on November 15th, 2025 at 3:16am CST.


