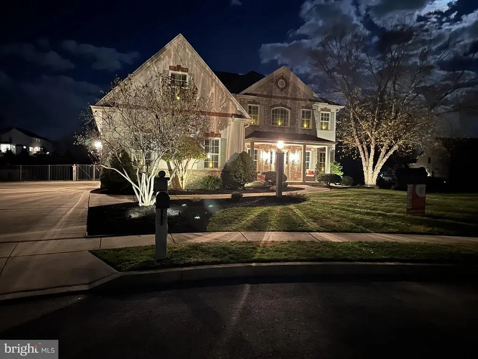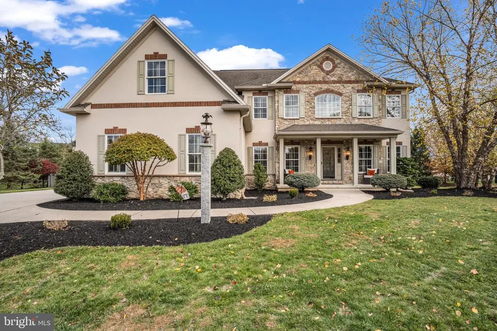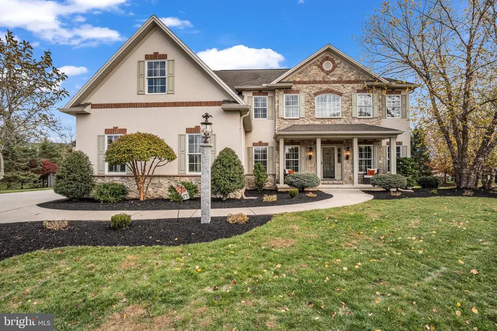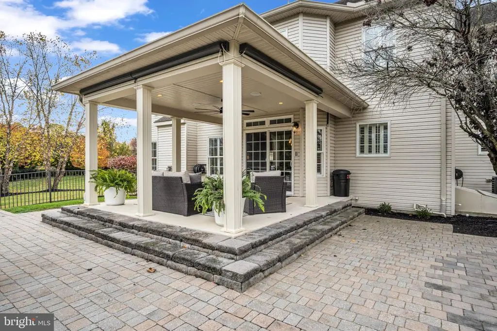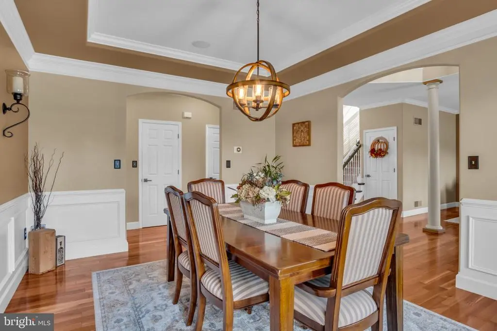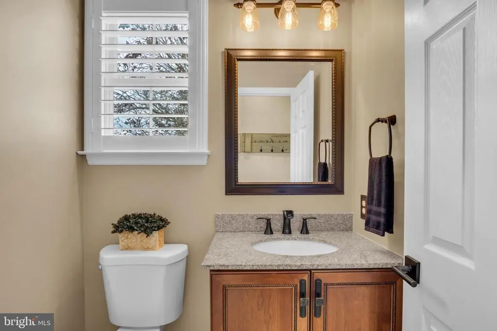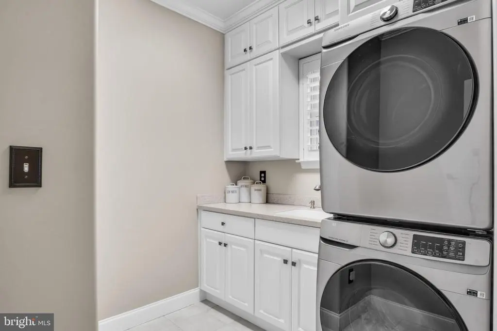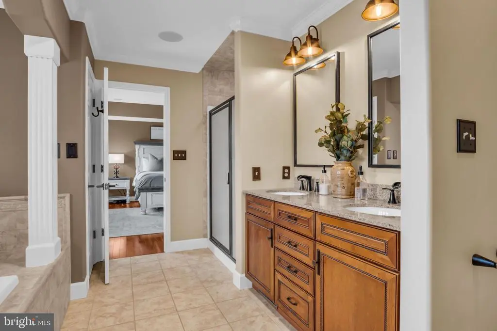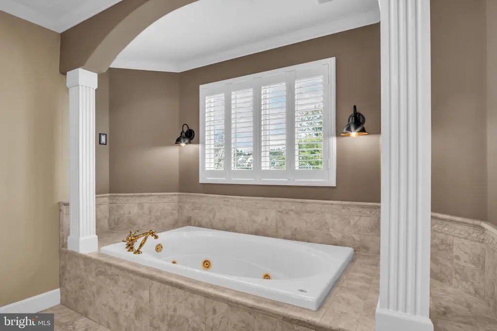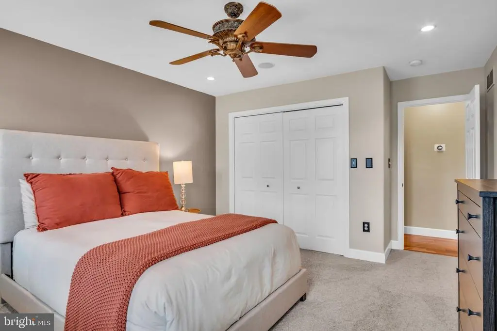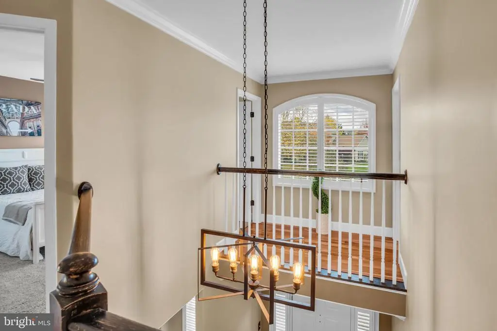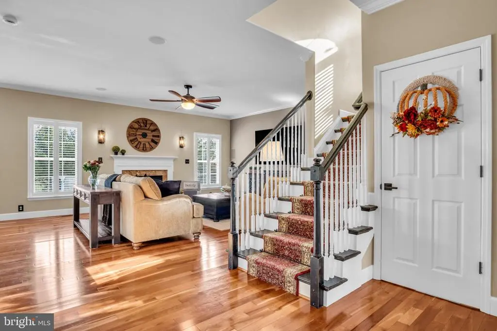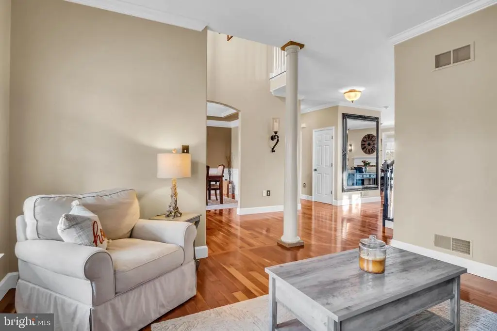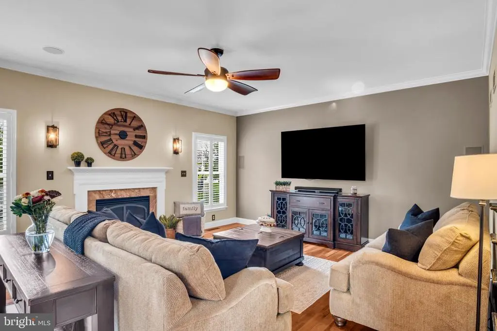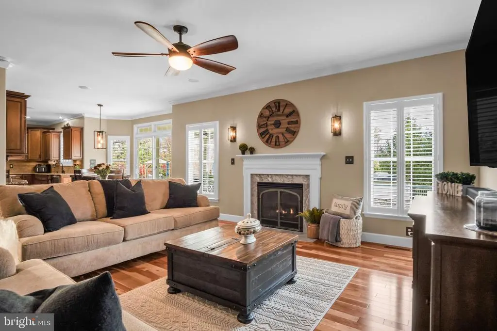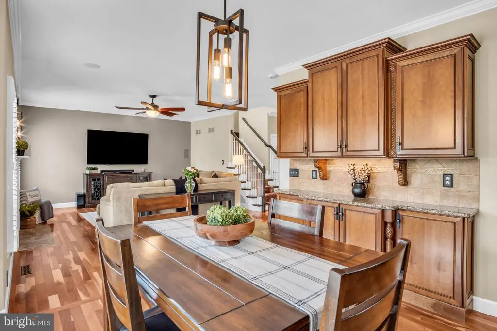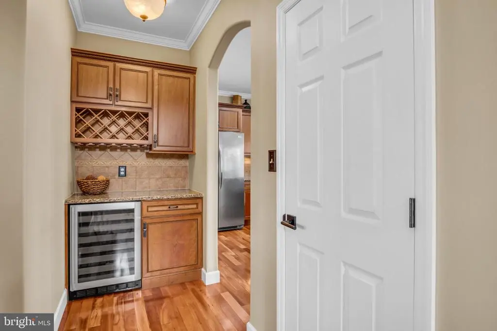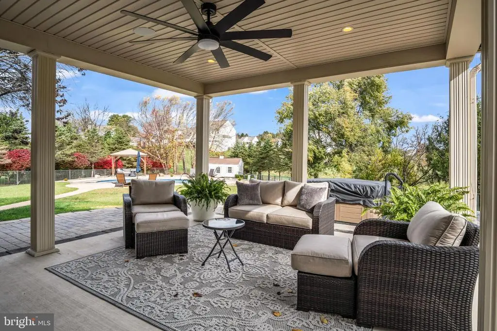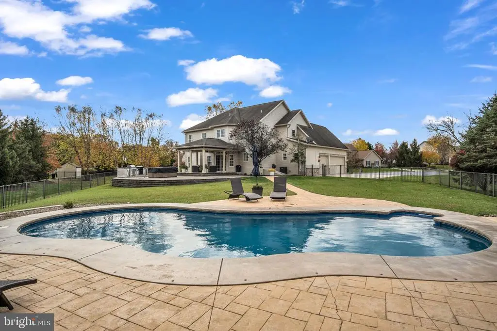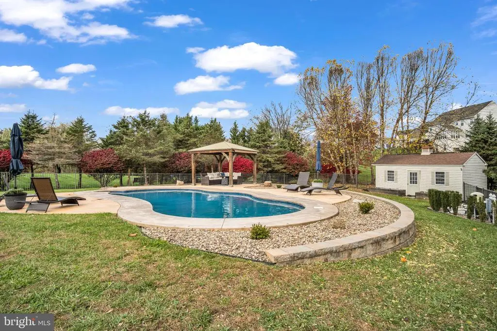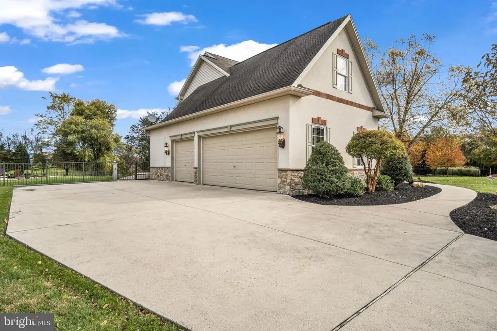Find us on...
Dashboard
- 5 Beds
- 3 Baths
- 3,178 Sqft
- .66 Acres
6014 Three Rivers Dr
Nestled in the prestigious Amber Fields community, this exquisite traditional home offers a harmonious blend of luxury and comfort, perfect for those seeking an elevated lifestyle. Spanning over 3,178 square feet, this residence boasts five spacious bedrooms and four elegantly appointed bathrooms, ensuring ample space for relaxation and entertainment. Step inside to discover a warm and inviting interior, where high-end finishes and thoughtful design elements create an atmosphere of sophistication. The open floor plan seamlessly connects the family room, adorned with a cozy gas fireplace and elegant mantel, to the gourmet kitchen. Here, culinary enthusiasts will appreciate the upgraded countertops, stainless steel appliances, and a generous island, ideal for both casual dining and entertaining. The butler's pantry adds an extra touch of convenience, making hosting gatherings a delight. Natural light floods the home, highlighting the beautiful wood floors and intricate crown moldings throughout. The formal dining room, complete with chair railings and wainscoting, sets the stage for memorable dinner parties, while the breakfast area offers a more casual space to enjoy morning coffee. The primary suite is a true retreat, featuring a luxurious bathroom with a stall shower and a walk-in closet that provides ample storage. The outdoor space is equally impressive, set on a generous 0.66-acre lot in a serene cul-de-sac. The meticulously landscaped front yard welcomes you home, while the expansive rear yard is perfect for outdoor gatherings or quiet evenings under the stars. Enjoy the luxury of your own in-ground pool, complemented by extensive hardscaping and a relaxing hot tub, creating a private oasis for leisure and entertainment. Additional features include a full basement, a three-car side-entry garage, and a convenient main-floor laundry room. The property is equipped with modern conveniences such as a central vacuum system ensuring comfort and ease in daily living. This home is not just a residence; it's a lifestyle. Experience the perfect blend of elegance and comfort in a community that values quality living. Embrace the opportunity to make this stunning property your own, where every detail has been thoughtfully curated for your enjoyment.
Essential Information
- MLS® #PADA2051268
- Price$799,900
- Bedrooms5
- Bathrooms3.00
- Full Baths2
- Half Baths2
- Square Footage3,178
- Acres0.66
- Year Built2006
- TypeResidential
- Sub-TypeDetached
- StyleTraditional
- StatusActive
Community Information
- Address6014 Three Rivers Dr
- AreaLower Paxton Twp
- SubdivisionAMBER FIELDS
- CityHARRISBURG
- CountyDAUPHIN-PA
- StatePA
- MunicipalityLOWER PAXTON TWP
- Zip Code17112
Amenities
- ParkingConcrete Driveway
- # of Garages3
- Has PoolYes
- PoolIn Ground
Amenities
Bathroom - Stall Shower, Built-Ins, Butlers Pantry, Carpet, Ceiling Fan(s), Central Vacuum, Chair Railings, Crown Moldings, Formal/Separate Dining Room, Primary Bath(s), Recessed Lighting, Upgraded Countertops, Wainscotting, Walk-in Closet(s), Water Treat System, WhirlPool/HotTub, Wood Floors
Utilities
Cable TV, Electric Available, Natural Gas Available, Sewer Available, Under Ground, Water Available
Garages
Garage - Side Entry, Garage Door Opener
Interior
- CoolingCentral A/C
- Has BasementYes
- BasementFull
- FireplaceYes
- # of Fireplaces1
- FireplacesGas/Propane, Mantel(s)
- Stories2
Interior Features
Floor Plan - Open,Floor Plan - Traditional
Appliances
Built-In Microwave, Central Vacuum, Dishwasher, Disposal, Dryer - Front Loading, Oven/Range - Gas, Refrigerator, Stainless Steel Appliances, Washer - Front Loading, Washer/Dryer Stacked, Water Conditioner - Owned, Water Heater
Heating
Energy Star Heating System, Forced Air, Programmable Thermostat, Zoned
Exterior
- ExteriorFrame, Dryvit, Stone
- RoofComposite
- ConstructionFrame, Dryvit, Stone
Exterior Features
Extensive Hardscape,Hot Tub,Sidewalks,Patio(s),Porch(es),Rear,In Ground
Lot Description
Cul-de-sac, Front Yard, Landscaping, Level, Rear Yard
Foundation
Active Radon Mitigation, Concrete Perimeter, Permanent
School Information
- DistrictCENTRAL DAUPHIN
- HighCENTRAL DAUPHIN
Additional Information
- Date ListedNovember 13th, 2025
- Days on Market1
- ZoningRESIDENTIAL
Listing Details
- OfficeKeller Williams Realty
- Office Contact(717) 657-4700
 © 2020 BRIGHT, All Rights Reserved. Information deemed reliable but not guaranteed. The data relating to real estate for sale on this website appears in part through the BRIGHT Internet Data Exchange program, a voluntary cooperative exchange of property listing data between licensed real estate brokerage firms in which Coldwell Banker Residential Realty participates, and is provided by BRIGHT through a licensing agreement. Real estate listings held by brokerage firms other than Coldwell Banker Residential Realty are marked with the IDX logo and detailed information about each listing includes the name of the listing broker.The information provided by this website is for the personal, non-commercial use of consumers and may not be used for any purpose other than to identify prospective properties consumers may be interested in purchasing. Some properties which appear for sale on this website may no longer be available because they are under contract, have Closed or are no longer being offered for sale. Some real estate firms do not participate in IDX and their listings do not appear on this website. Some properties listed with participating firms do not appear on this website at the request of the seller.
© 2020 BRIGHT, All Rights Reserved. Information deemed reliable but not guaranteed. The data relating to real estate for sale on this website appears in part through the BRIGHT Internet Data Exchange program, a voluntary cooperative exchange of property listing data between licensed real estate brokerage firms in which Coldwell Banker Residential Realty participates, and is provided by BRIGHT through a licensing agreement. Real estate listings held by brokerage firms other than Coldwell Banker Residential Realty are marked with the IDX logo and detailed information about each listing includes the name of the listing broker.The information provided by this website is for the personal, non-commercial use of consumers and may not be used for any purpose other than to identify prospective properties consumers may be interested in purchasing. Some properties which appear for sale on this website may no longer be available because they are under contract, have Closed or are no longer being offered for sale. Some real estate firms do not participate in IDX and their listings do not appear on this website. Some properties listed with participating firms do not appear on this website at the request of the seller.
Listing information last updated on November 15th, 2025 at 3:16am CST.



