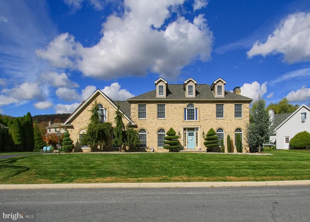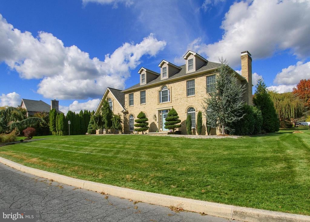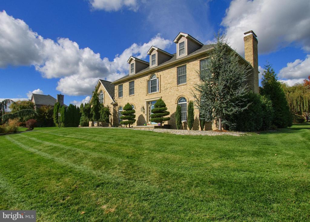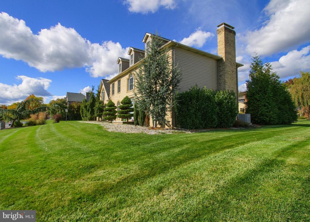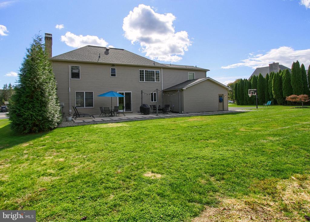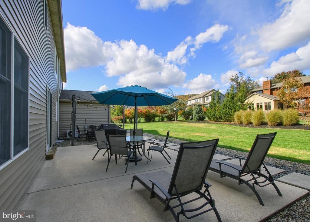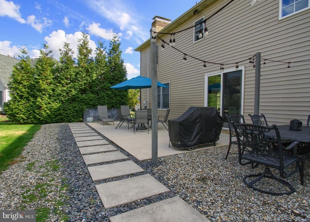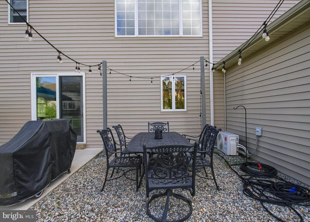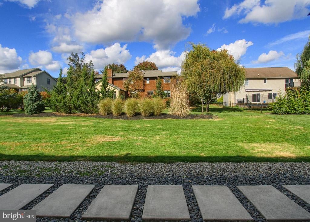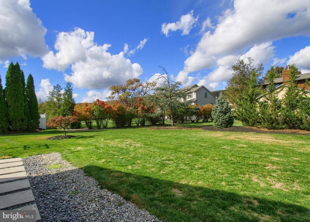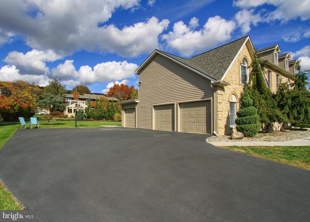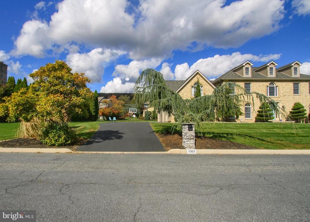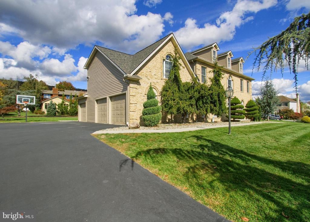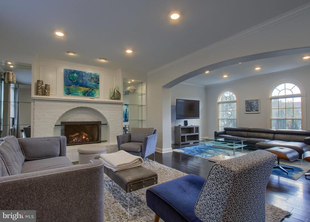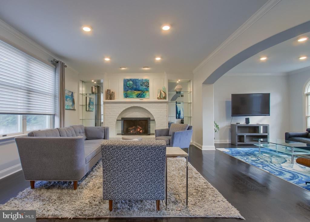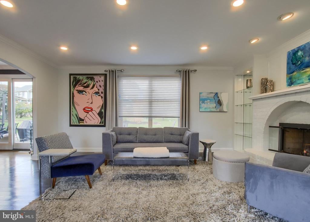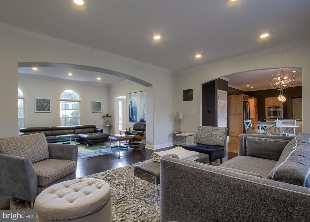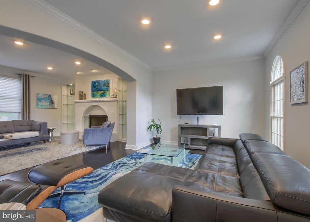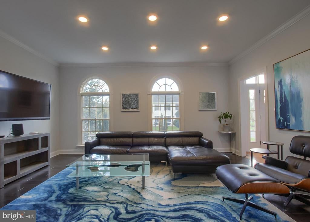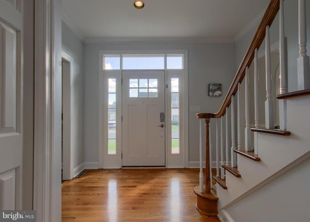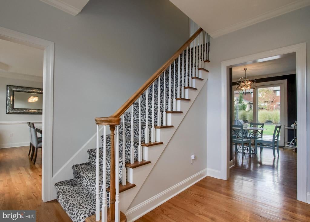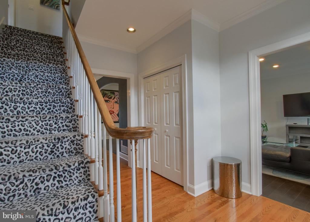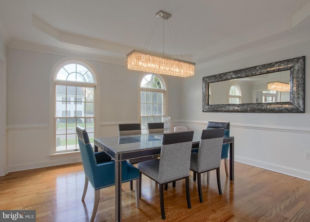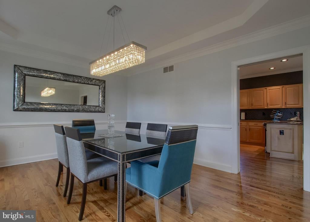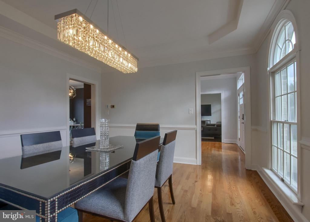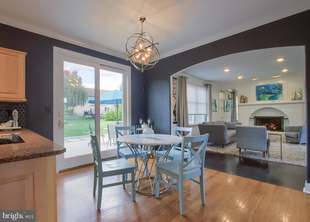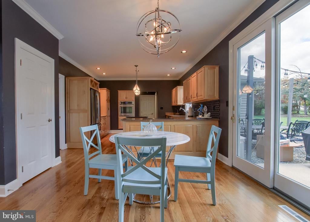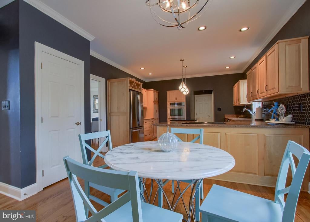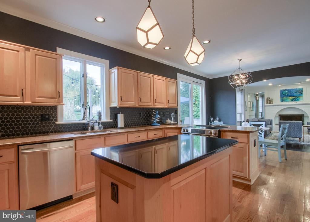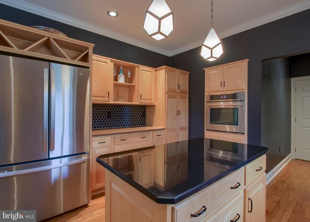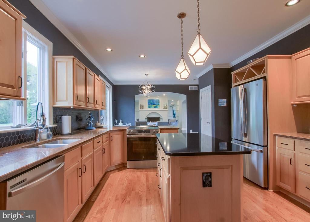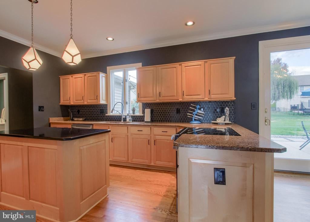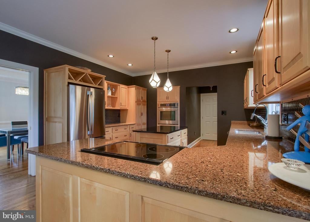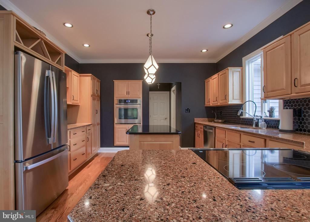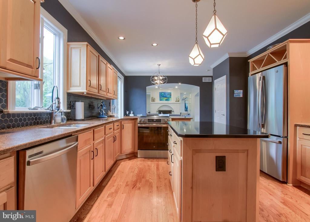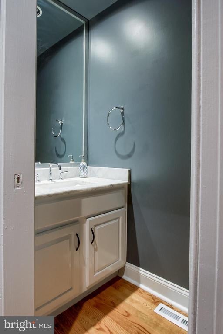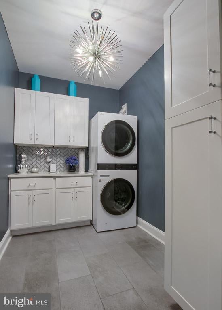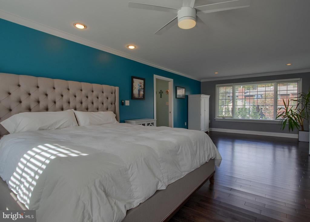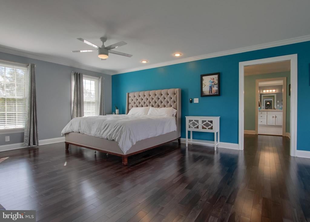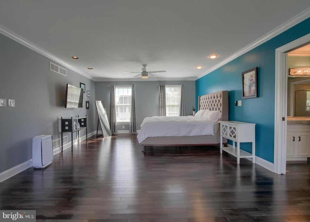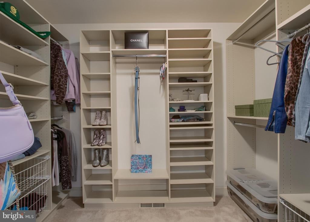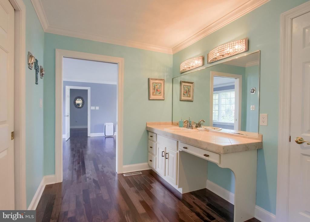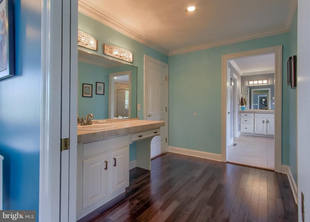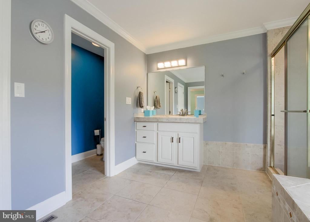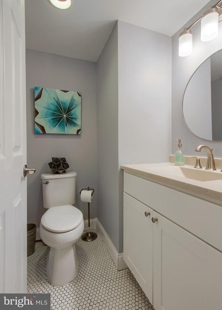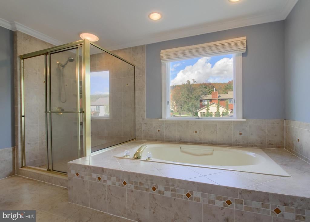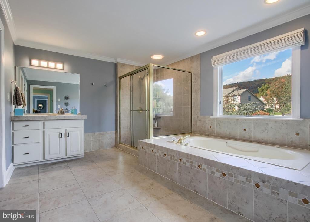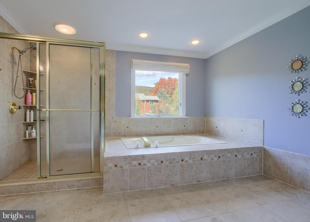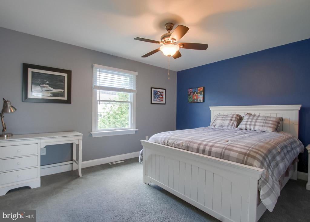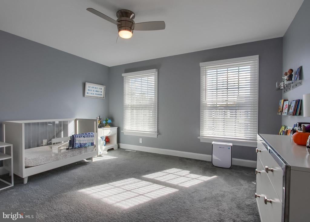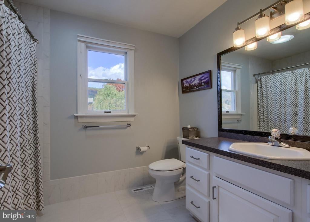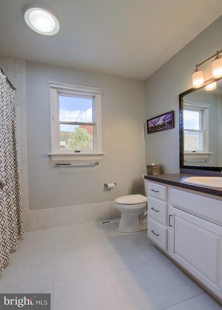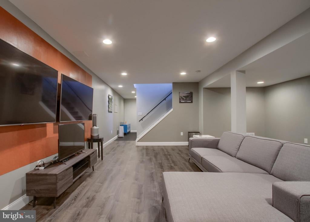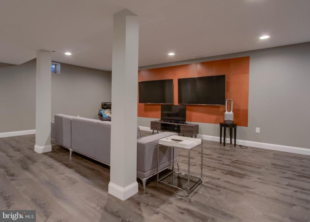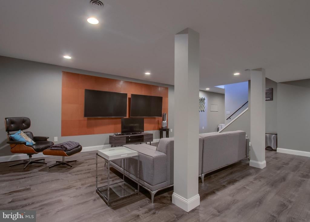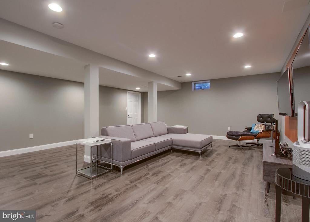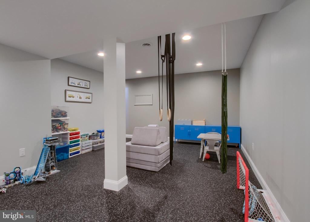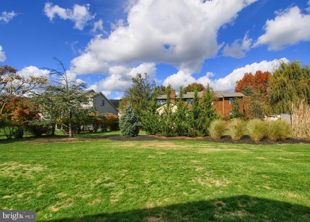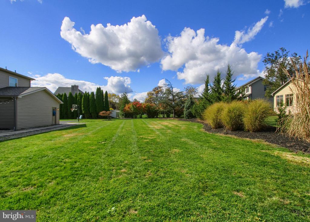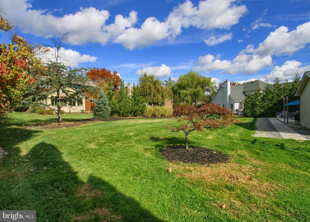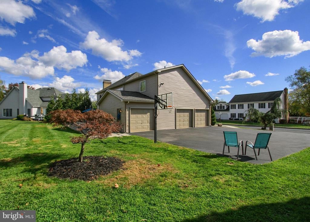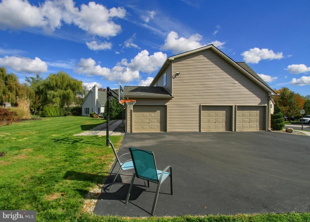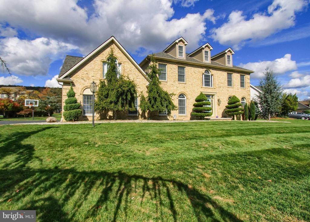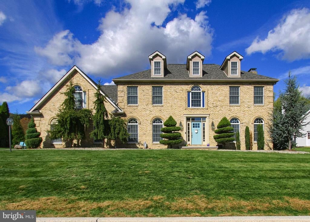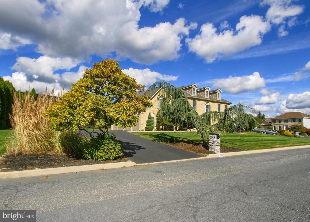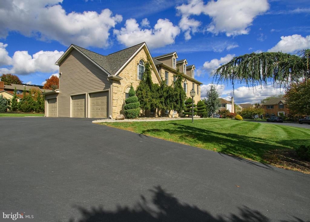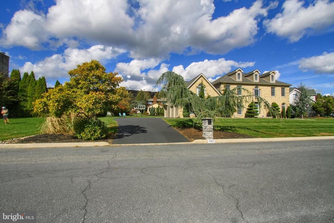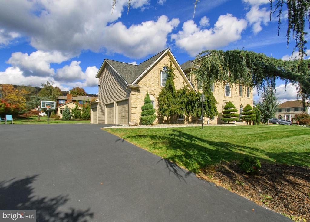Find us on...
Dashboard
- 4 Beds
- 3 Baths
- 4,013 Sqft
- .33 Acres
2302 Scarsborough Dr
Nestled in the serene Forest Hills neighborhood, this exquisite traditional home offers a perfect blend of luxury and comfort. Spanning over 4,000 square feet, the interior features a welcoming breakfast area and a formal dining room, ideal for entertaining. Unwind in the cozy living room, complete with a gas fireplace that adds warmth and charm. The kitchen is equipped with high-end appliances, including a wall oven and sleek dishwasher, ensuring culinary delights are just a step away. Step outside to a beautifully landscaped 0.33-acre lot, featuring a level yard perfect for outdoor gatherings. The attached three-car garage provides ample space for vehicles and storage, while the inviting patio beckons for al fresco dining under the stars. Enjoy the convenience of main-floor laundry and the peace of mind offered by smoke detectors throughout. This home is not just a residence; it's a lifestyle of elegance and tranquility waiting to be embraced.
Essential Information
- MLS® #PADA2051062
- Price$609,900
- Bedrooms4
- Bathrooms3.00
- Full Baths2
- Half Baths2
- Square Footage4,013
- Acres0.33
- Year Built1992
- TypeResidential
- Sub-TypeDetached
- StyleTraditional
- StatusActive
Community Information
- Address2302 Scarsborough Dr
- AreaLower Paxton Twp (14016)
- SubdivisionFOREST HILLS
- CityHARRISBURG
- CountyDAUPHIN-PA
- StatePA
- MunicipalityLOWER PAXTON TWP
- Zip Code17112
Amenities
- ParkingAsphalt Driveway
- # of Garages3
- GaragesGarage Door Opener
Amenities
Formal/Separate Dining Room, Wpool Jets
Interior
- HeatingForced Air, Heat Pump(s)
- CoolingCentral A/C
- Has BasementYes
- FireplaceYes
- # of Fireplaces1
- FireplacesGas/Propane
- # of Stories2
- Stories2 Story
Appliances
Dishwasher, Disposal, Oven-Wall, Refrigerator, SurfaceUnit
Basement
Interior Access, Partially Finished, Sump Pump
Exterior
- ExteriorBrick and Siding, Vinyl Siding
- Exterior FeaturesExterior Lighting, Patio
- Lot DescriptionLevel
- RoofArchitectural Shingle
- FoundationActive Radon Mitigation, Block
School Information
- DistrictCENTRAL DAUPHIN
- HighCENTRAL DAUPHIN
Additional Information
- Date ListedOctober 26th, 2025
- Days on Market15
- ZoningRESIDENTIAL
Listing Details
- Office Contact(717) 745-2929
Office
Iron Valley Real Estate of Central PA
 © 2020 BRIGHT, All Rights Reserved. Information deemed reliable but not guaranteed. The data relating to real estate for sale on this website appears in part through the BRIGHT Internet Data Exchange program, a voluntary cooperative exchange of property listing data between licensed real estate brokerage firms in which Coldwell Banker Residential Realty participates, and is provided by BRIGHT through a licensing agreement. Real estate listings held by brokerage firms other than Coldwell Banker Residential Realty are marked with the IDX logo and detailed information about each listing includes the name of the listing broker.The information provided by this website is for the personal, non-commercial use of consumers and may not be used for any purpose other than to identify prospective properties consumers may be interested in purchasing. Some properties which appear for sale on this website may no longer be available because they are under contract, have Closed or are no longer being offered for sale. Some real estate firms do not participate in IDX and their listings do not appear on this website. Some properties listed with participating firms do not appear on this website at the request of the seller.
© 2020 BRIGHT, All Rights Reserved. Information deemed reliable but not guaranteed. The data relating to real estate for sale on this website appears in part through the BRIGHT Internet Data Exchange program, a voluntary cooperative exchange of property listing data between licensed real estate brokerage firms in which Coldwell Banker Residential Realty participates, and is provided by BRIGHT through a licensing agreement. Real estate listings held by brokerage firms other than Coldwell Banker Residential Realty are marked with the IDX logo and detailed information about each listing includes the name of the listing broker.The information provided by this website is for the personal, non-commercial use of consumers and may not be used for any purpose other than to identify prospective properties consumers may be interested in purchasing. Some properties which appear for sale on this website may no longer be available because they are under contract, have Closed or are no longer being offered for sale. Some real estate firms do not participate in IDX and their listings do not appear on this website. Some properties listed with participating firms do not appear on this website at the request of the seller.
Listing information last updated on November 9th, 2025 at 10:00pm CST.


