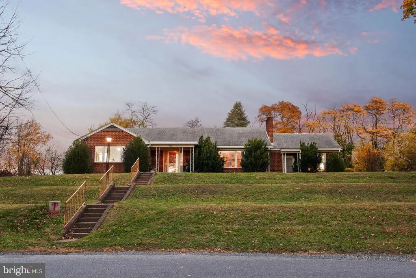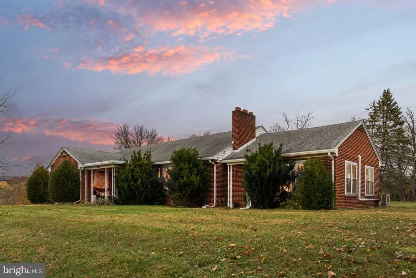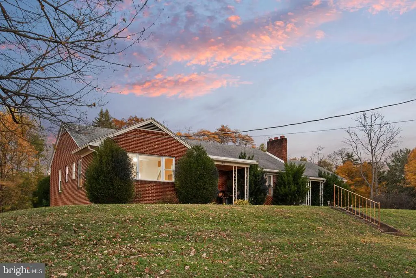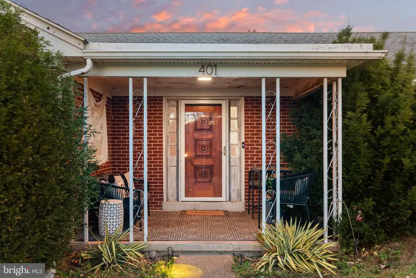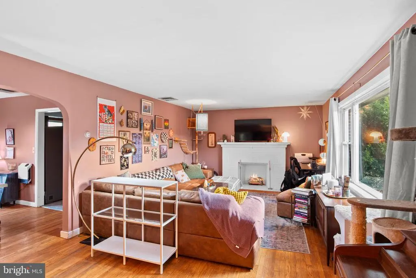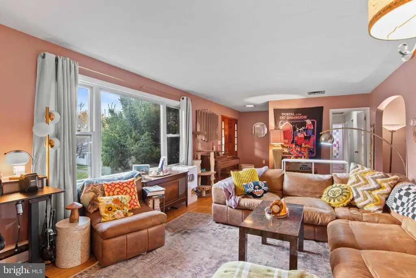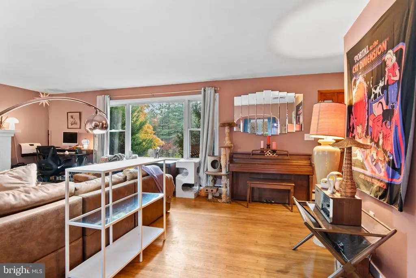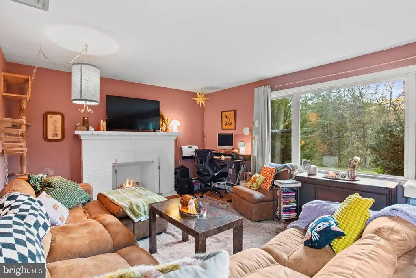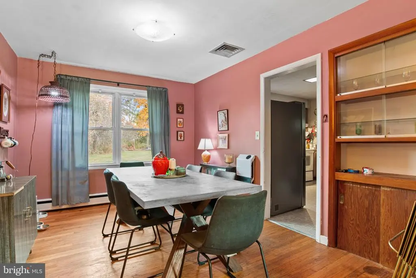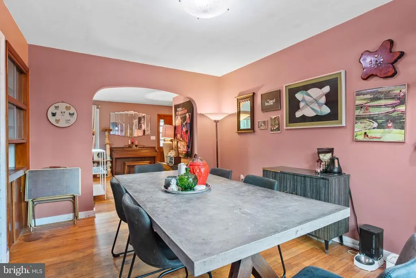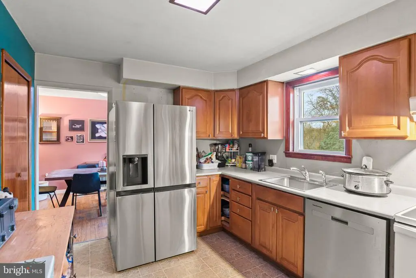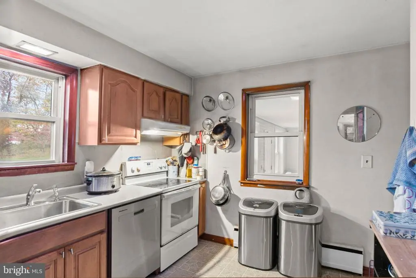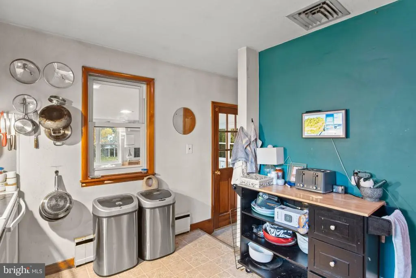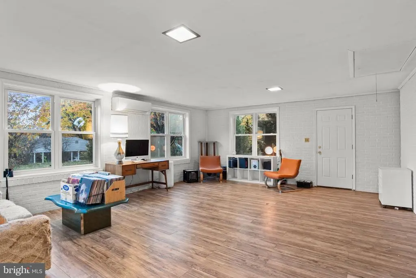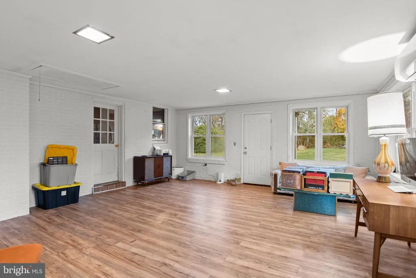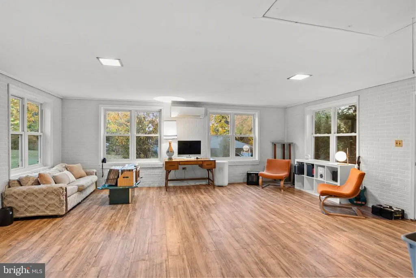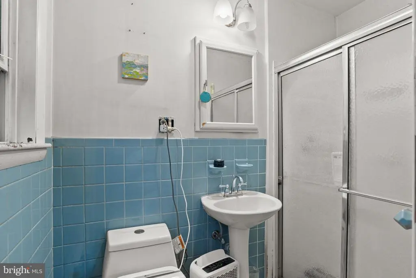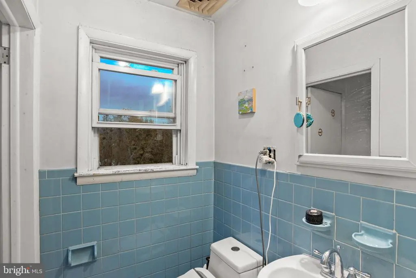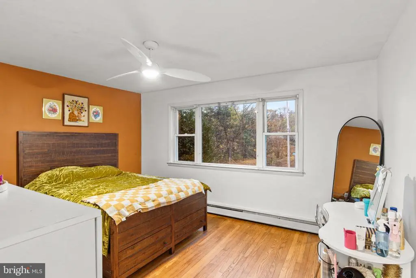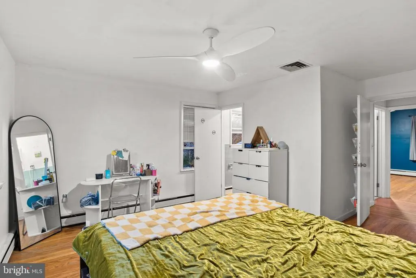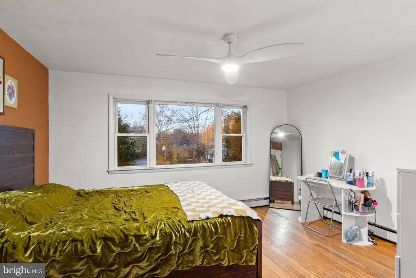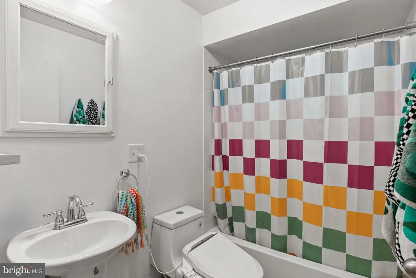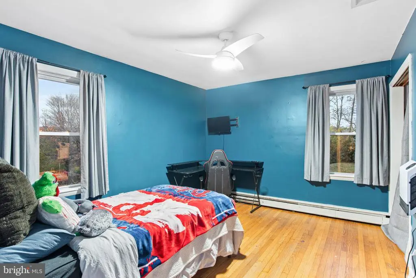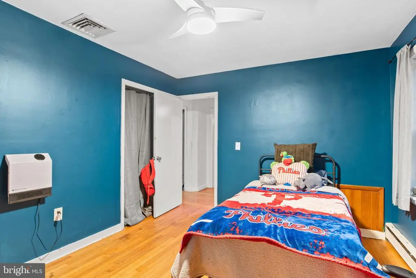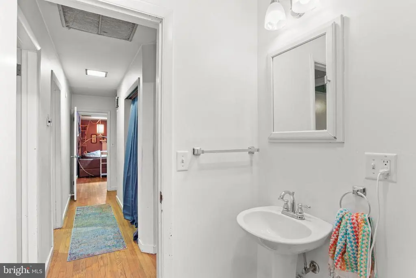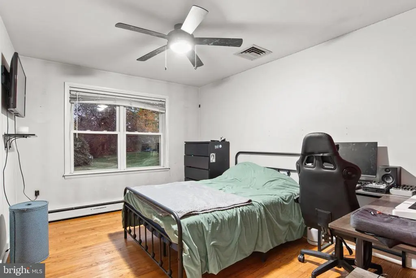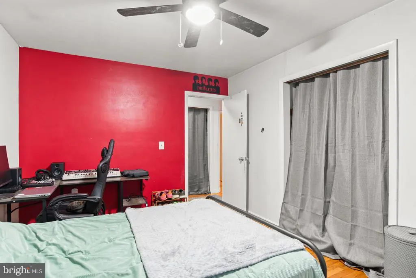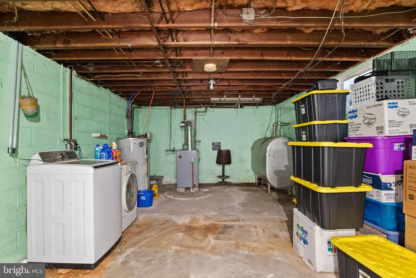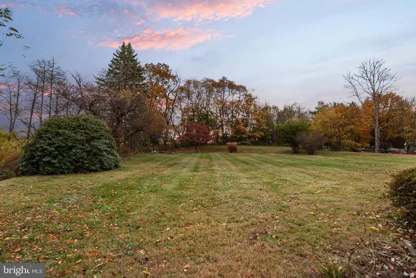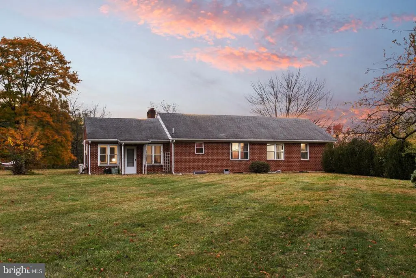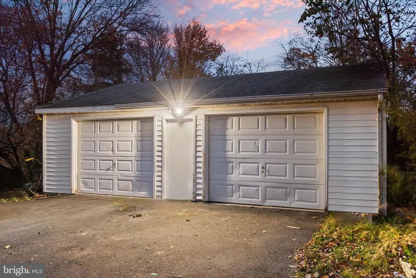Find us on...
Dashboard
- 3 Beds
- 2 Baths
- 1,440 Sqft
- 1.08 Acres
401 Village Rd
Welcome to 401 Village Road- a home that has truly kept its 50's charm! Between the location, the large lot size, and spacious one-floor living with an 1000 sq ft unfinished basement full of potential, there is so much to love about this home! Upon reaching the front porch, you are greeted by a true mid-century style door that takes you right back to the 50's as you enter! The open concept living room and dining room shines with natural light and is truly the heart of this home. The primary bedroom has its own walk in closet & full bathroom with standing shower. There are two other spacious bedrooms right next to the other full bathroom, which features a tub shower. There is plenty of hallway storage leading back to the bedrooms. The kitchen features a newer refrigerator, and access to the massive sunroom that the current owner has used for office space and extra lounge space- making this a unique bonus space full of natural light!! Leading down to the basement, you will find a utility room for your laundry & other home systems, as well as room for storage. The basement is left unfinished with loads of potential to create more bonus space in the home! Outside, you will find a long driveway that connects to the detached large 2-bay garage & basement access. This unique property sits on an acre with plenty of space for entertaining! Reach out for more details or to schedule a showing!
Essential Information
- MLS® #PADA2051038
- Price$295,000
- Bedrooms3
- Bathrooms2.00
- Full Baths2
- Square Footage1,440
- Acres1.08
- Year Built1958
- TypeResidential
- Sub-TypeDetached
- StyleRanch/Rambler
- StatusActive
Community Information
- Address401 Village Rd
- AreaLower Paxton Twp
- SubdivisionNONE AVAILABLE
- CityHARRISBURG
- CountyDAUPHIN-PA
- StatePA
- MunicipalityLOWER PAXTON TWP
- Zip Code17112
Amenities
- # of Garages2
Garages
Garage - Front Entry, Additional Storage Area
Interior
- CoolingCentral A/C
- Has BasementYes
- BasementFull
- Stories1
Heating
Baseboard - Hot Water, Wall Unit
Exterior
- ExteriorBrick
- ConstructionBrick
- FoundationBlock
School Information
- DistrictCENTRAL DAUPHIN
- HighCENTRAL DAUPHIN
Additional Information
- Date ListedNovember 6th, 2025
- Days on Market7
- ZoningLOW DENSITY RESIDENTIAL
Listing Details
- OfficeEXP Realty, LLC
- Office Contact8883977352
 © 2020 BRIGHT, All Rights Reserved. Information deemed reliable but not guaranteed. The data relating to real estate for sale on this website appears in part through the BRIGHT Internet Data Exchange program, a voluntary cooperative exchange of property listing data between licensed real estate brokerage firms in which Coldwell Banker Residential Realty participates, and is provided by BRIGHT through a licensing agreement. Real estate listings held by brokerage firms other than Coldwell Banker Residential Realty are marked with the IDX logo and detailed information about each listing includes the name of the listing broker.The information provided by this website is for the personal, non-commercial use of consumers and may not be used for any purpose other than to identify prospective properties consumers may be interested in purchasing. Some properties which appear for sale on this website may no longer be available because they are under contract, have Closed or are no longer being offered for sale. Some real estate firms do not participate in IDX and their listings do not appear on this website. Some properties listed with participating firms do not appear on this website at the request of the seller.
© 2020 BRIGHT, All Rights Reserved. Information deemed reliable but not guaranteed. The data relating to real estate for sale on this website appears in part through the BRIGHT Internet Data Exchange program, a voluntary cooperative exchange of property listing data between licensed real estate brokerage firms in which Coldwell Banker Residential Realty participates, and is provided by BRIGHT through a licensing agreement. Real estate listings held by brokerage firms other than Coldwell Banker Residential Realty are marked with the IDX logo and detailed information about each listing includes the name of the listing broker.The information provided by this website is for the personal, non-commercial use of consumers and may not be used for any purpose other than to identify prospective properties consumers may be interested in purchasing. Some properties which appear for sale on this website may no longer be available because they are under contract, have Closed or are no longer being offered for sale. Some real estate firms do not participate in IDX and their listings do not appear on this website. Some properties listed with participating firms do not appear on this website at the request of the seller.
Listing information last updated on November 15th, 2025 at 3:16am CST.


