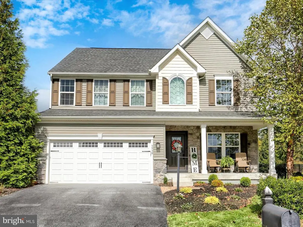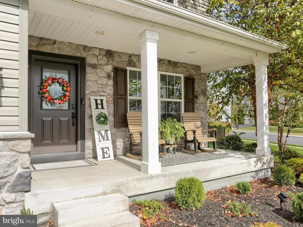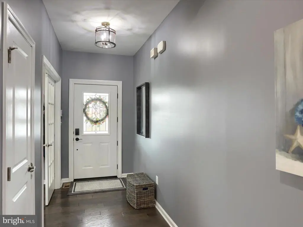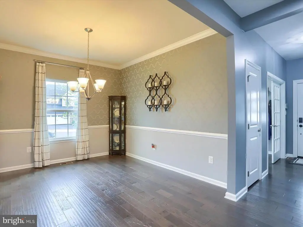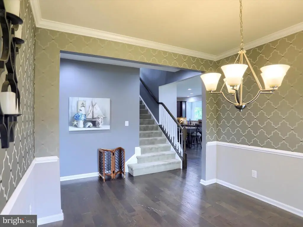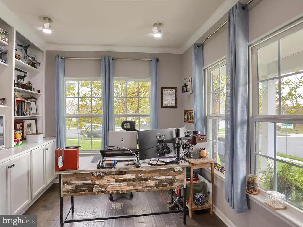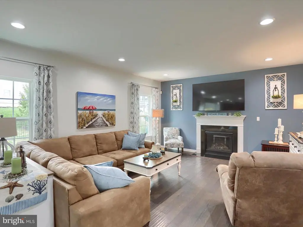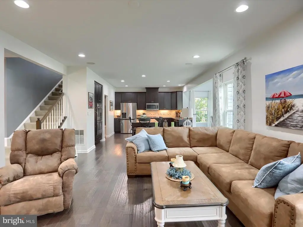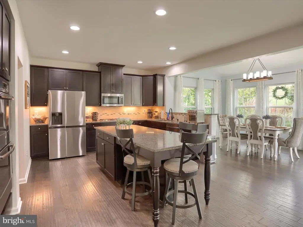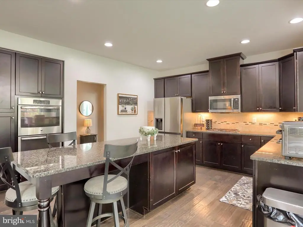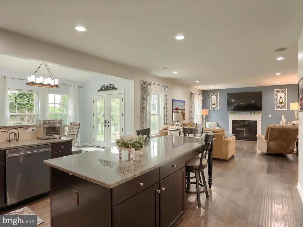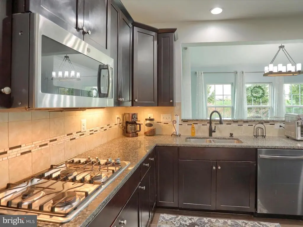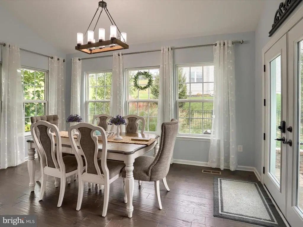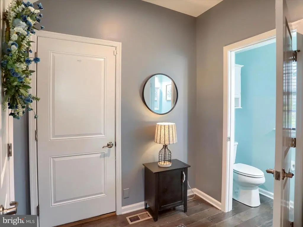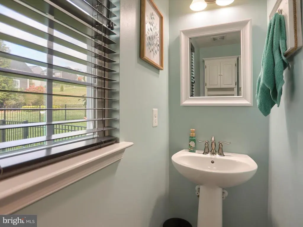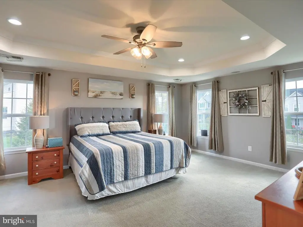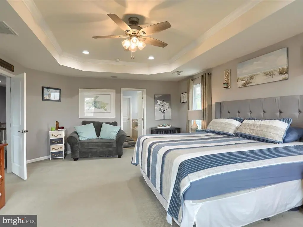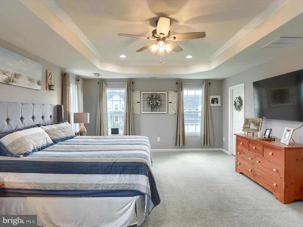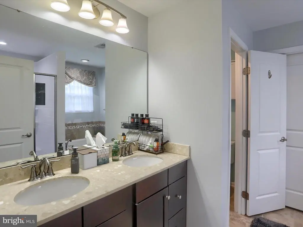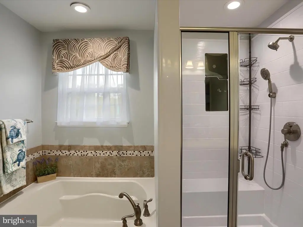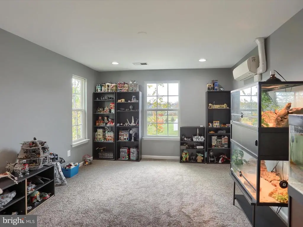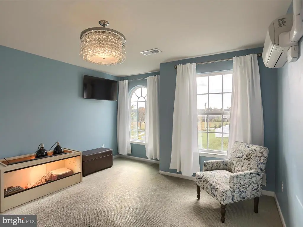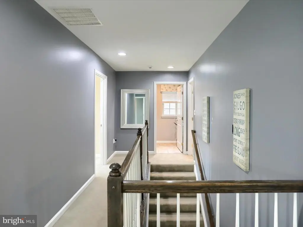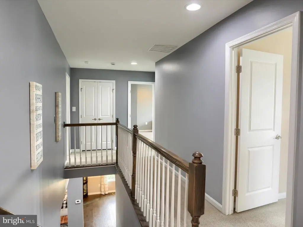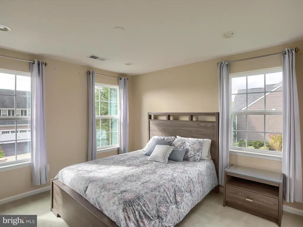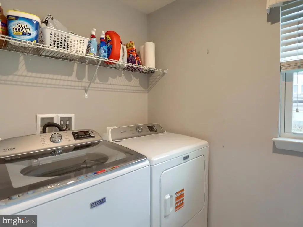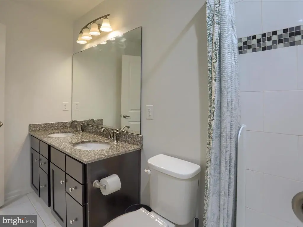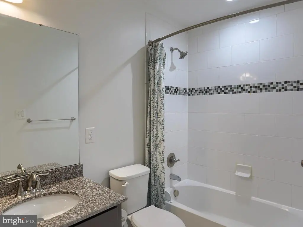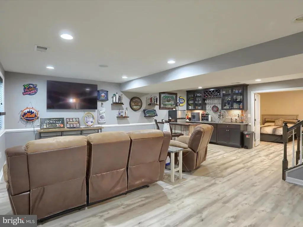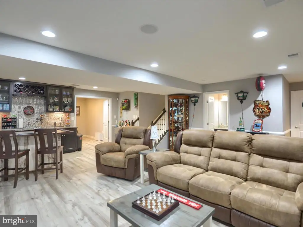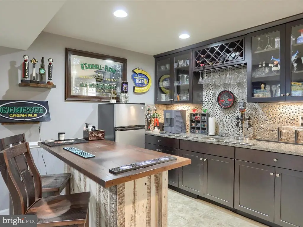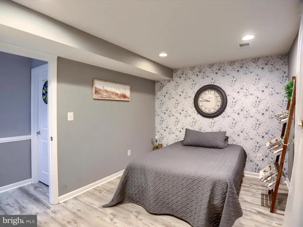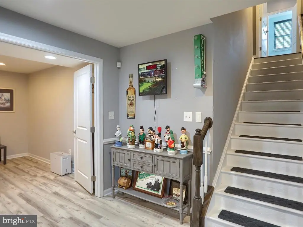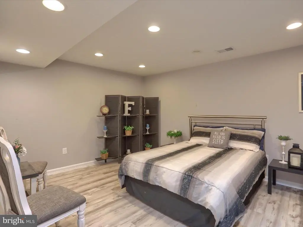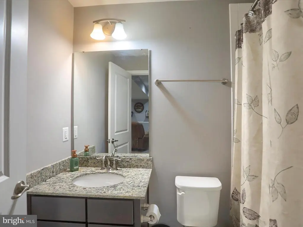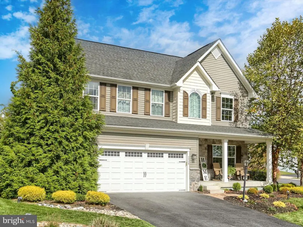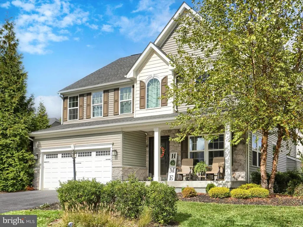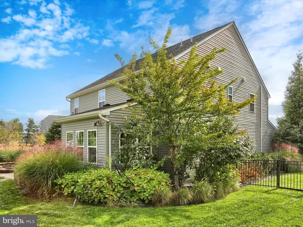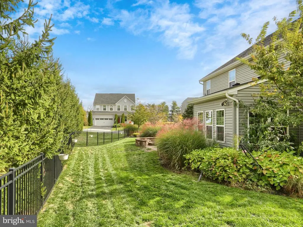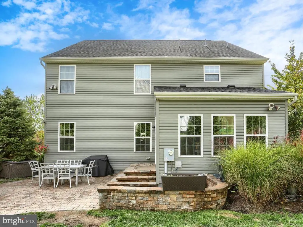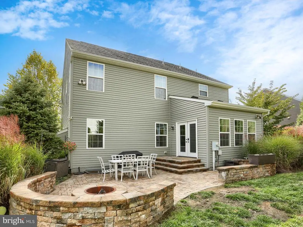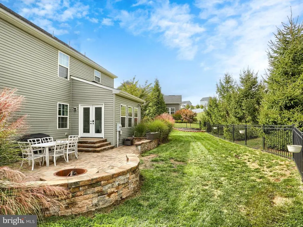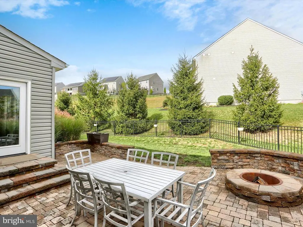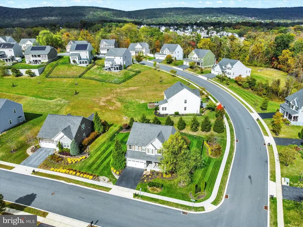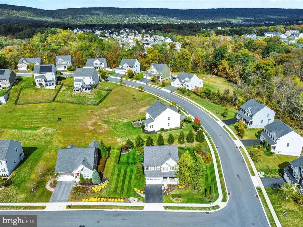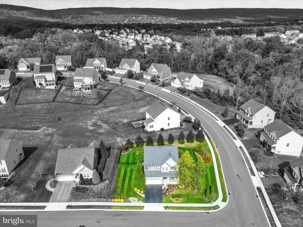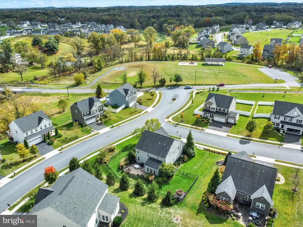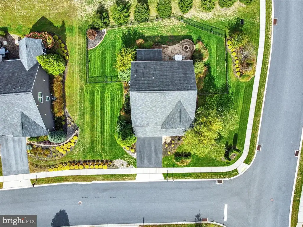Find us on...
Dashboard
- 5 Beds
- 3½ Baths
- 3,744 Sqft
- .32 Acres
3930 Seattle Slew Dr
Welcome to 3930 Seattle Slew Drive — a stunning, upgraded home in the highly desirable Stray Winds Farm community. Featuring over 3,500 square feet of beautifully finished living space, this 5-bedroom, 3.5-bath residence sits proudly on a spacious corner lot with elegant curb appeal. The main level showcases 9-foot ceilings, a cozy great room with fireplace, formal dining room, and a private den or office—perfect for working from home. The morning room/sunroom fills the space with natural light, seamlessly connecting to the gourmet kitchen featuring granite countertops, 42” custom cabinetry, double wall oven, cooktop, and an 8-foot center island ideal for entertaining. Stainless steel appliances complete the designer kitchen. A mudroom and half bath off the garage add daily convenience. Upstairs, the primary suite is a true retreat with a tray ceiling, luxurious en suite bath, and two oversized walk-in closets. Three additional bedrooms, a full hall bath, and an upstairs laundry complete this level. The finished lower level offers incredible flexibility — whether for an in-law suite, recreation space, or guest quarters. The kitchenette, full bath, and additional rooms (perfect for a gym, office, or media room) provide endless options for living and entertaining. Step outside to a custom hardscape patio featuring tumbled block design and a built-in fire pit — the perfect place to relax or host gatherings. Loaded with thoughtful upgrades and modern finishes throughout, this home truly combines luxury, comfort, and functionality — a rare find in Stray Winds Farm!
Essential Information
- MLS® #PADA2050874
- Price$589,900
- Bedrooms5
- Bathrooms3.50
- Full Baths3
- Half Baths1
- Square Footage3,744
- Acres0.32
- Year Built2015
- TypeResidential
- Sub-TypeDetached
- StyleColonial, Contemporary
- StatusActive
Community Information
- Address3930 Seattle Slew Dr
- AreaLower Paxton Twp
- SubdivisionSTRAY WINDS FARM
- CityHARRISBURG
- CountyDAUPHIN-PA
- StatePA
- MunicipalityLOWER PAXTON TWP
- Zip Code17112
Amenities
- ParkingAsphalt Driveway
- # of Garages2
Amenities
Bar, Built-Ins, Chair Railings, Crown Moldings, Formal/Separate Dining Room, Primary Bath(s), Pantry, Recessed Lighting, Upgraded Countertops, Window Treatments, Wood Floors, Wine Storage
Garages
Garage - Front Entry, Garage Door Opener, Oversized, Other
Interior
- HeatingZoned, Forced Air, Wall Unit
- CoolingCentral A/C
- Has BasementYes
- FireplaceYes
- # of Fireplaces1
- Stories2
Interior Features
Floor Plan - Open,Kitchen - Efficiency
Appliances
Cooktop, Built-In Microwave, Dishwasher, Disposal, Humidifier, Oven - Double, Oven - Self Cleaning, Oven/Range - Gas, Water Heater - High-Efficiency, Water Heater - Tankless
Basement
Full, Fully Finished, Heated, Sump Pump, Other
Exterior
- ExteriorFrame
- Lot DescriptionCorner, Landscaping
- WindowsEnergy Efficient
- RoofAsphalt
- ConstructionFrame
- FoundationPermanent
Exterior Features
Lawn Sprinkler,Porch(es),Patio(s),Aluminum,Rear
School Information
- DistrictCENTRAL DAUPHIN
- HighCENTRAL DAUPHIN
Additional Information
- Date ListedOctober 24th, 2025
- Days on Market20
- ZoningRC
Listing Details
- OfficeColdwell Banker Realty
- Office Contact7177614800
Price Change History for 3930 Seattle Slew Dr, HARRISBURG, PA (MLS® #PADA2050874)
| Date | Details | Price | Change |
|---|---|---|---|
| Price Reduced (from $599,999) | $589,900 | $10,099 (1.68%) |
 © 2020 BRIGHT, All Rights Reserved. Information deemed reliable but not guaranteed. The data relating to real estate for sale on this website appears in part through the BRIGHT Internet Data Exchange program, a voluntary cooperative exchange of property listing data between licensed real estate brokerage firms in which Coldwell Banker Residential Realty participates, and is provided by BRIGHT through a licensing agreement. Real estate listings held by brokerage firms other than Coldwell Banker Residential Realty are marked with the IDX logo and detailed information about each listing includes the name of the listing broker.The information provided by this website is for the personal, non-commercial use of consumers and may not be used for any purpose other than to identify prospective properties consumers may be interested in purchasing. Some properties which appear for sale on this website may no longer be available because they are under contract, have Closed or are no longer being offered for sale. Some real estate firms do not participate in IDX and their listings do not appear on this website. Some properties listed with participating firms do not appear on this website at the request of the seller.
© 2020 BRIGHT, All Rights Reserved. Information deemed reliable but not guaranteed. The data relating to real estate for sale on this website appears in part through the BRIGHT Internet Data Exchange program, a voluntary cooperative exchange of property listing data between licensed real estate brokerage firms in which Coldwell Banker Residential Realty participates, and is provided by BRIGHT through a licensing agreement. Real estate listings held by brokerage firms other than Coldwell Banker Residential Realty are marked with the IDX logo and detailed information about each listing includes the name of the listing broker.The information provided by this website is for the personal, non-commercial use of consumers and may not be used for any purpose other than to identify prospective properties consumers may be interested in purchasing. Some properties which appear for sale on this website may no longer be available because they are under contract, have Closed or are no longer being offered for sale. Some real estate firms do not participate in IDX and their listings do not appear on this website. Some properties listed with participating firms do not appear on this website at the request of the seller.
Listing information last updated on November 15th, 2025 at 5:02am CST.


