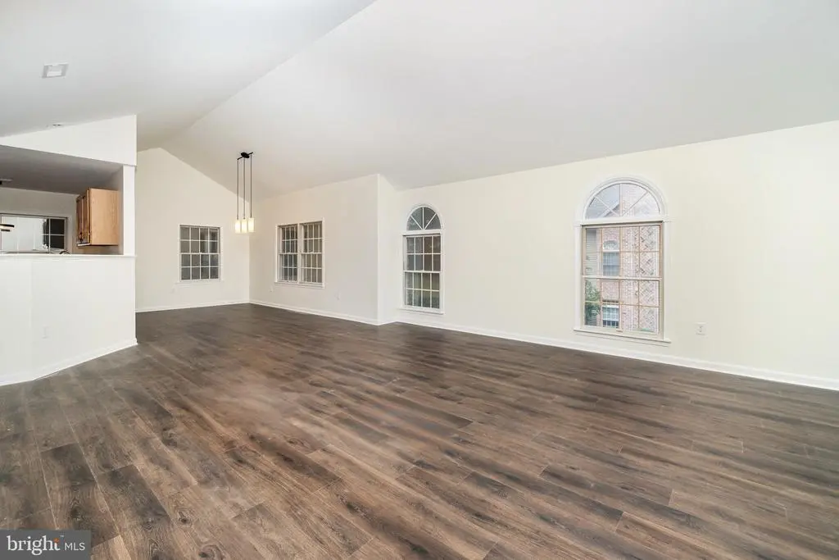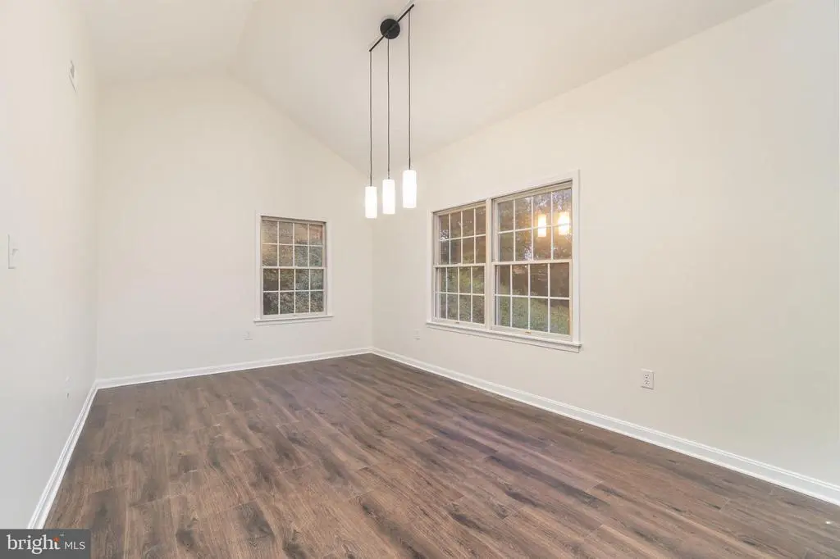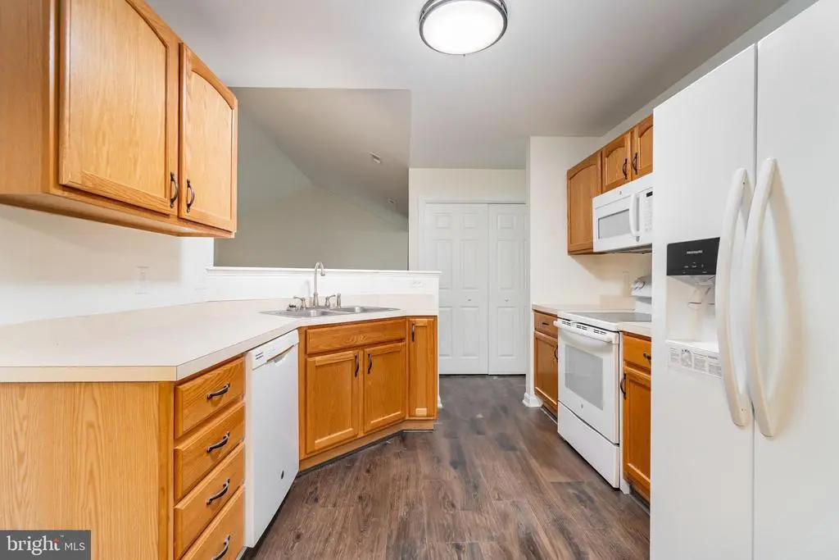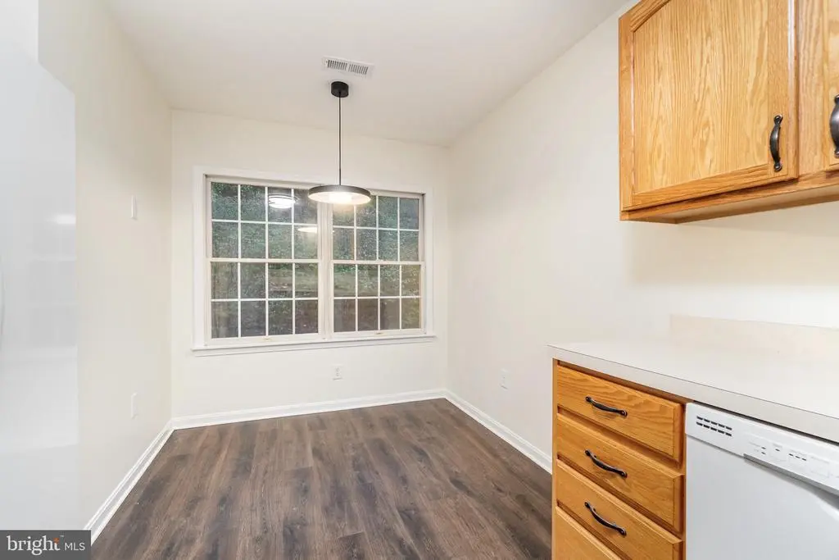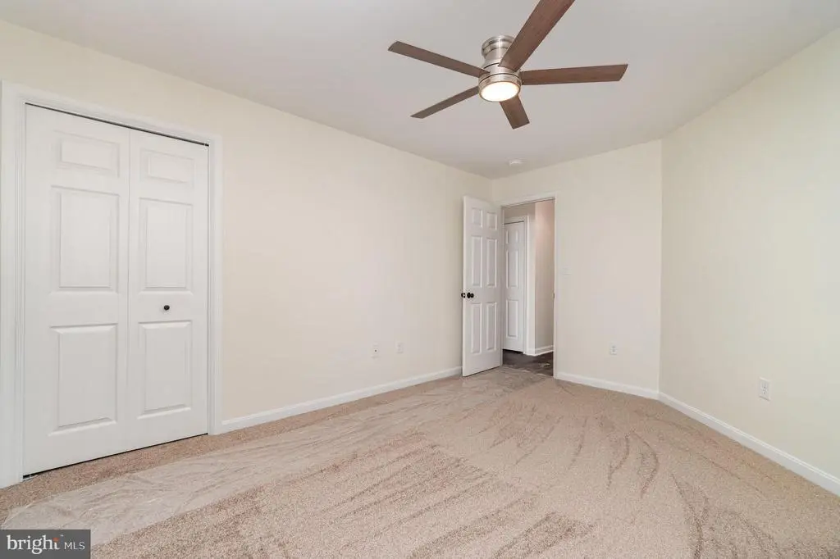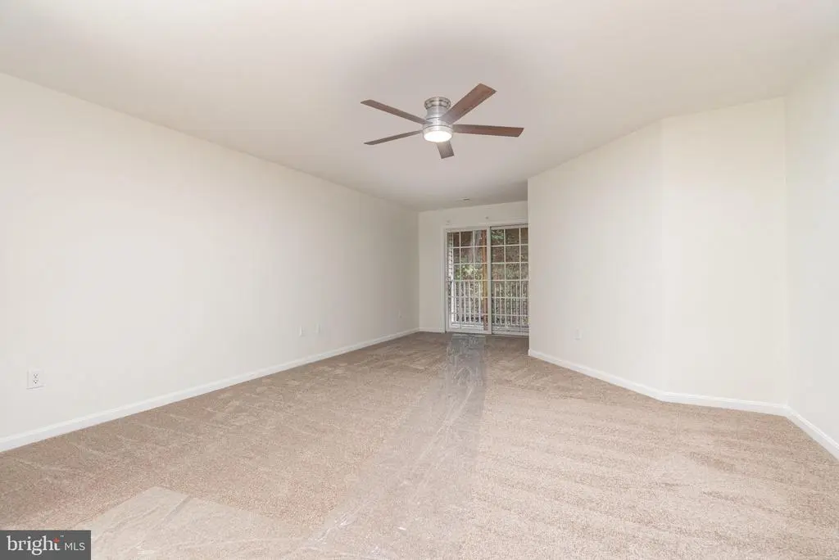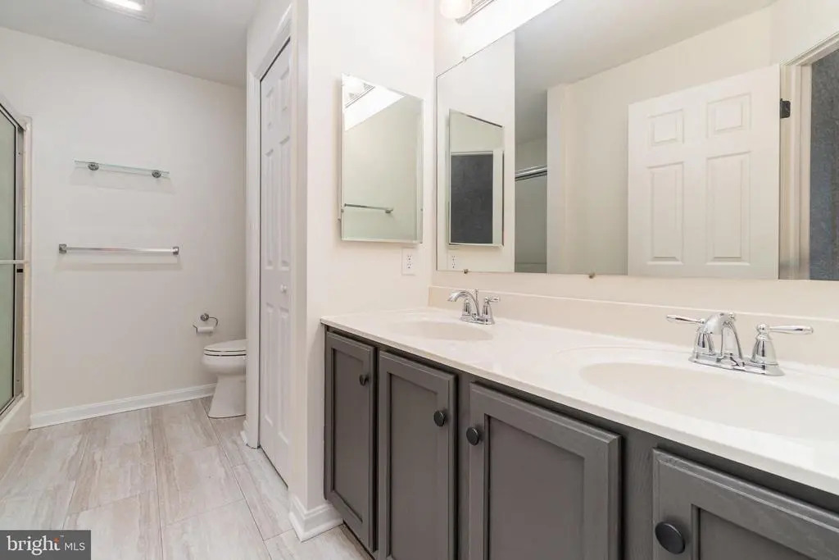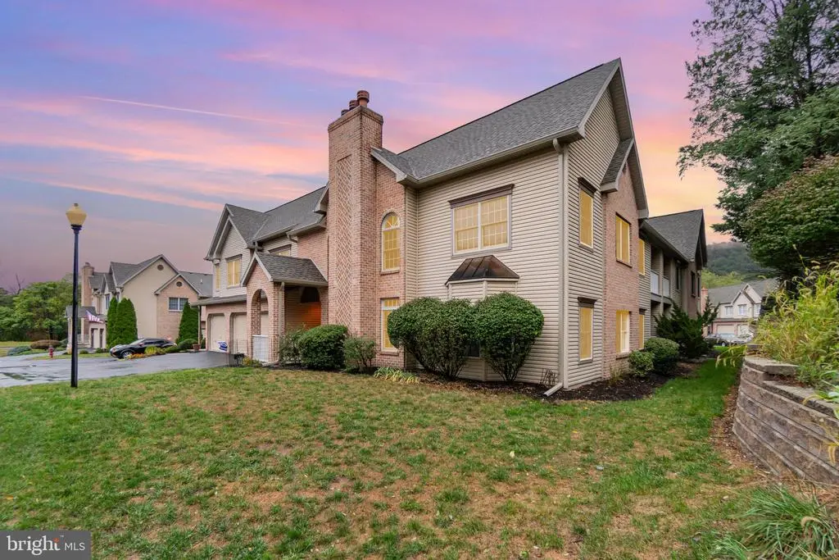Find us on...
Dashboard
- 2 Beds
- 2 Baths
- 1,545 Sqft
- 31 DOM
4623 Deer Path Rd
Welcome to this beautiful totally redone carriage home nestled near the scenic Blue Ridge Mountains. This 2-bedroom, 2-bath home was remodeled from top to bottom. New lighting and electrical components, new hardware, new flooring throughout and totally painted. The geothermal furnace installed just a few years ago, offers reduced expenses for utility bills. It offers easy living with an open floor plan that seamlessly connects the living and dining areas, perfect for relaxing or entertaining. You’ll find attractive flooring throughout, upgraded lighting and fixtures, and thoughtful design touches that add warmth and character. The spacious primary suite features a large walk-in closet and a cozy seating area with a private balcony where you can unwind and enjoy peaceful sunsets or the occasional deer passing by. Both bathrooms have been tastefully updated, and the convenient laundry is right in the unit. Outside, enjoy the walkable neighborhood with nearby trails, beautiful natural surroundings, and convenient access to shopping, Wildwood Park, and the Susquehanna Riverfront. Experience comfort, charm, and convenience all in one place. Schedule your private showing today! *** See the Addendum to the Sellers Property Disclosure for a full list of updates and upgrades.***
Essential Information
- MLS® #PADA2050218
- Price$244,000
- Bedrooms2
- Bathrooms2.00
- Full Baths2
- Square Footage1,545
- Year Built2007
- TypeResidential
- StyleUnit/Flat
- StatusActive
Sub-Type
Condominium,Unit/Flat/Apartment,Garden 1 - 4 Floors
Community Information
- Address4623 Deer Path Rd
- AreaSusquehanna Twp
- SubdivisionCARRIAGE HOMES
- CityHARRISBURG
- CountyDAUPHIN-PA
- StatePA
- MunicipalitySUSQUEHANNA TWP
- Zip Code17110
Amenities
- ParkingPaved Driveway
- # of Garages2
- GaragesGarage Door Opener
Amenities
Bathroom - Tub Shower, Bathroom - Stall Shower, Carpet, Ceiling Fan(s), Primary Bath(s), Walk-in Closet(s)
Interior
- Interior FeaturesFloor Plan - Open,Unit/Flat
- HeatingForced Air
- CoolingCentral A/C
- Stories1
Appliances
Built-In Microwave, Dishwasher, Dryer - Electric, Icemaker, Oven/Range - Gas, Refrigerator, Washer - Front Loading, Water Heater
Exterior
- ExteriorFrame
- ConstructionFrame
School Information
- DistrictSUSQUEHANNA TOWNSHIP
- MiddleSUSQUEHANNA TOWNSHIP
- HighSUSQUEHANNA TOWNSHIP
Additional Information
- Date ListedOctober 13th, 2025
- Days on Market31
- ZoningCONDOMINIUM
Listing Details
- OfficeKeller Williams of Central PA
- Office Contact(717) 761-4300
 © 2020 BRIGHT, All Rights Reserved. Information deemed reliable but not guaranteed. The data relating to real estate for sale on this website appears in part through the BRIGHT Internet Data Exchange program, a voluntary cooperative exchange of property listing data between licensed real estate brokerage firms in which Coldwell Banker Residential Realty participates, and is provided by BRIGHT through a licensing agreement. Real estate listings held by brokerage firms other than Coldwell Banker Residential Realty are marked with the IDX logo and detailed information about each listing includes the name of the listing broker.The information provided by this website is for the personal, non-commercial use of consumers and may not be used for any purpose other than to identify prospective properties consumers may be interested in purchasing. Some properties which appear for sale on this website may no longer be available because they are under contract, have Closed or are no longer being offered for sale. Some real estate firms do not participate in IDX and their listings do not appear on this website. Some properties listed with participating firms do not appear on this website at the request of the seller.
© 2020 BRIGHT, All Rights Reserved. Information deemed reliable but not guaranteed. The data relating to real estate for sale on this website appears in part through the BRIGHT Internet Data Exchange program, a voluntary cooperative exchange of property listing data between licensed real estate brokerage firms in which Coldwell Banker Residential Realty participates, and is provided by BRIGHT through a licensing agreement. Real estate listings held by brokerage firms other than Coldwell Banker Residential Realty are marked with the IDX logo and detailed information about each listing includes the name of the listing broker.The information provided by this website is for the personal, non-commercial use of consumers and may not be used for any purpose other than to identify prospective properties consumers may be interested in purchasing. Some properties which appear for sale on this website may no longer be available because they are under contract, have Closed or are no longer being offered for sale. Some real estate firms do not participate in IDX and their listings do not appear on this website. Some properties listed with participating firms do not appear on this website at the request of the seller.
Listing information last updated on November 14th, 2025 at 5:41pm CST.



