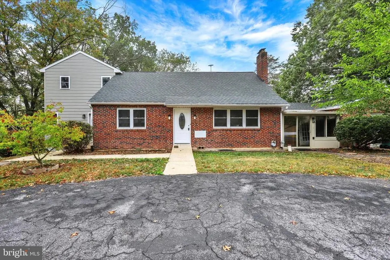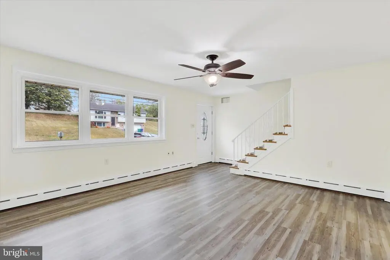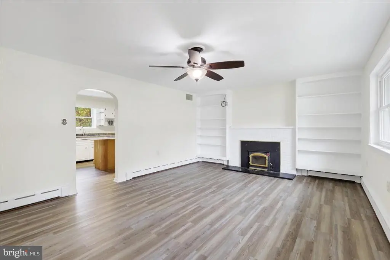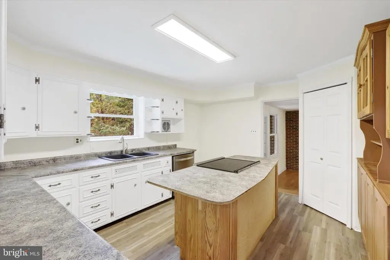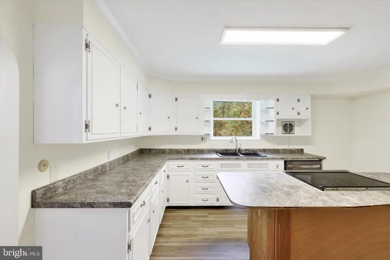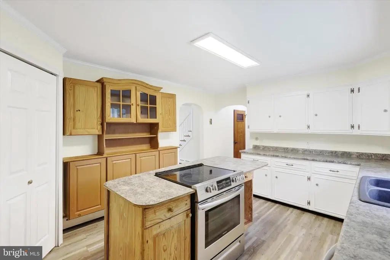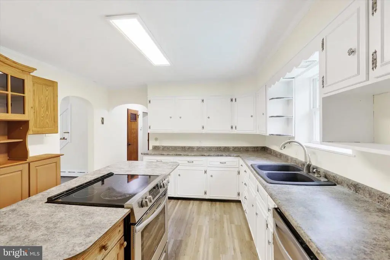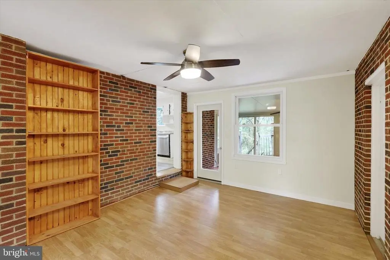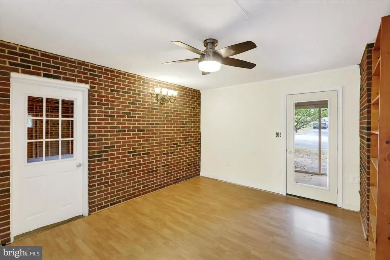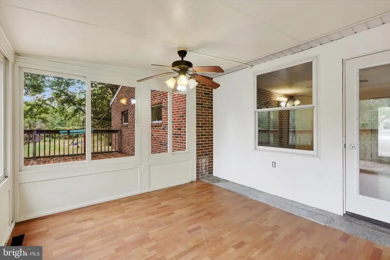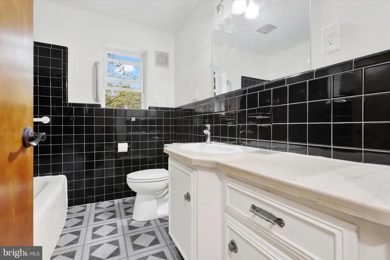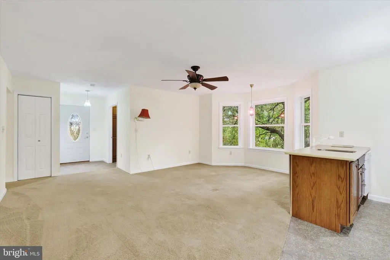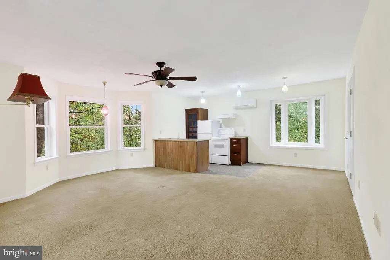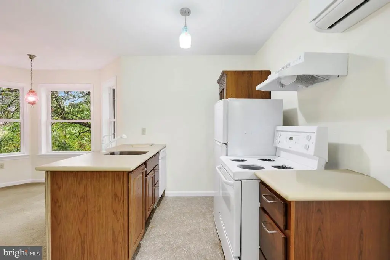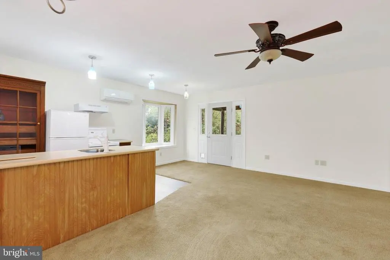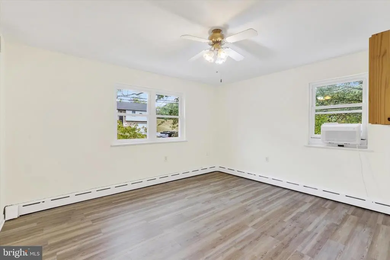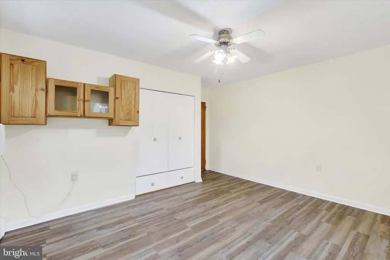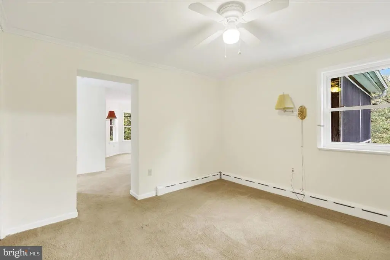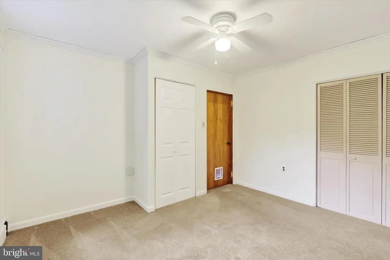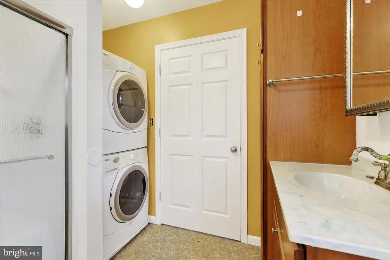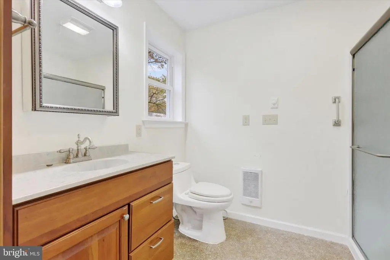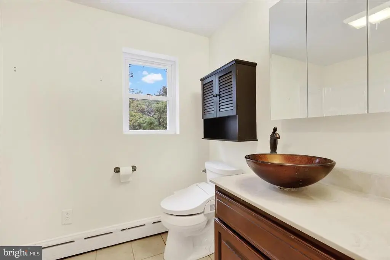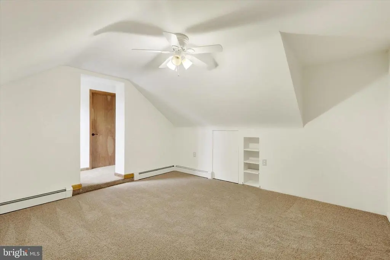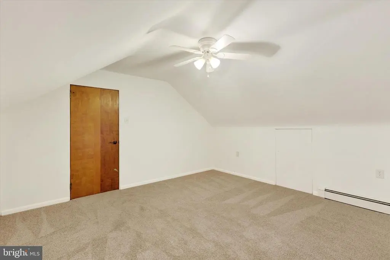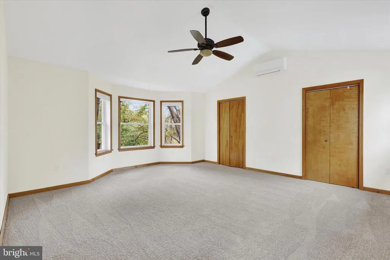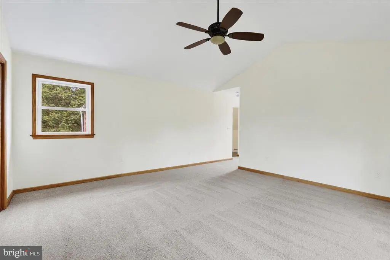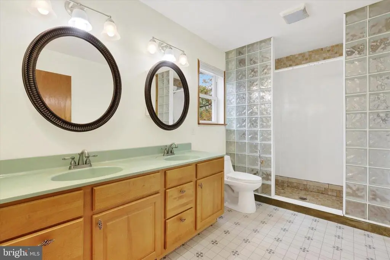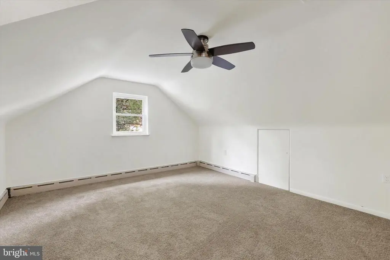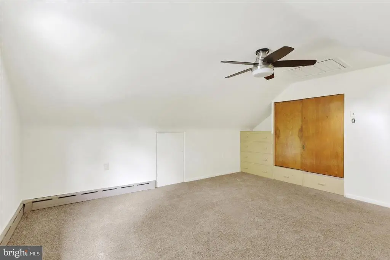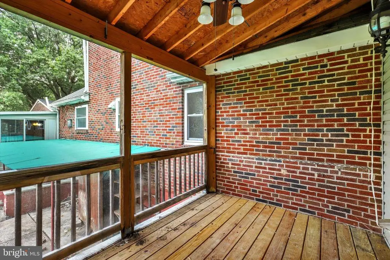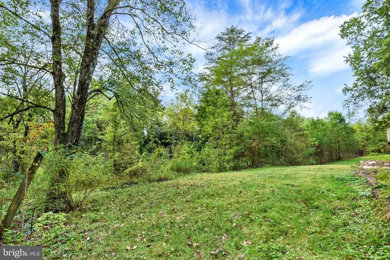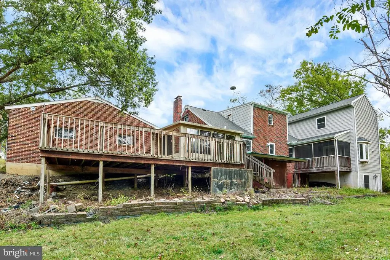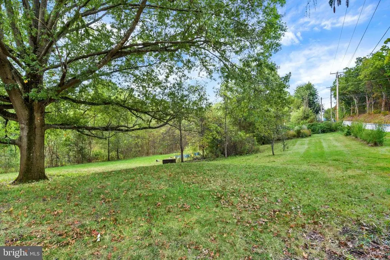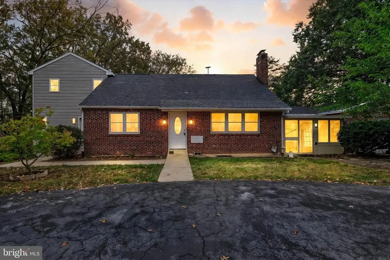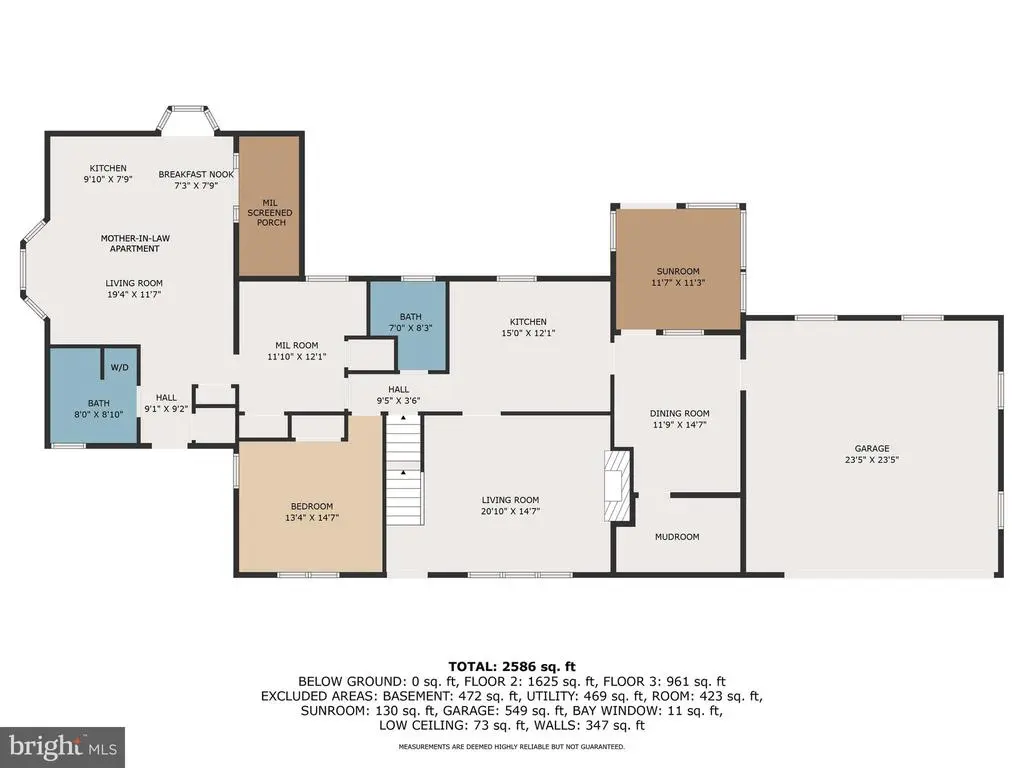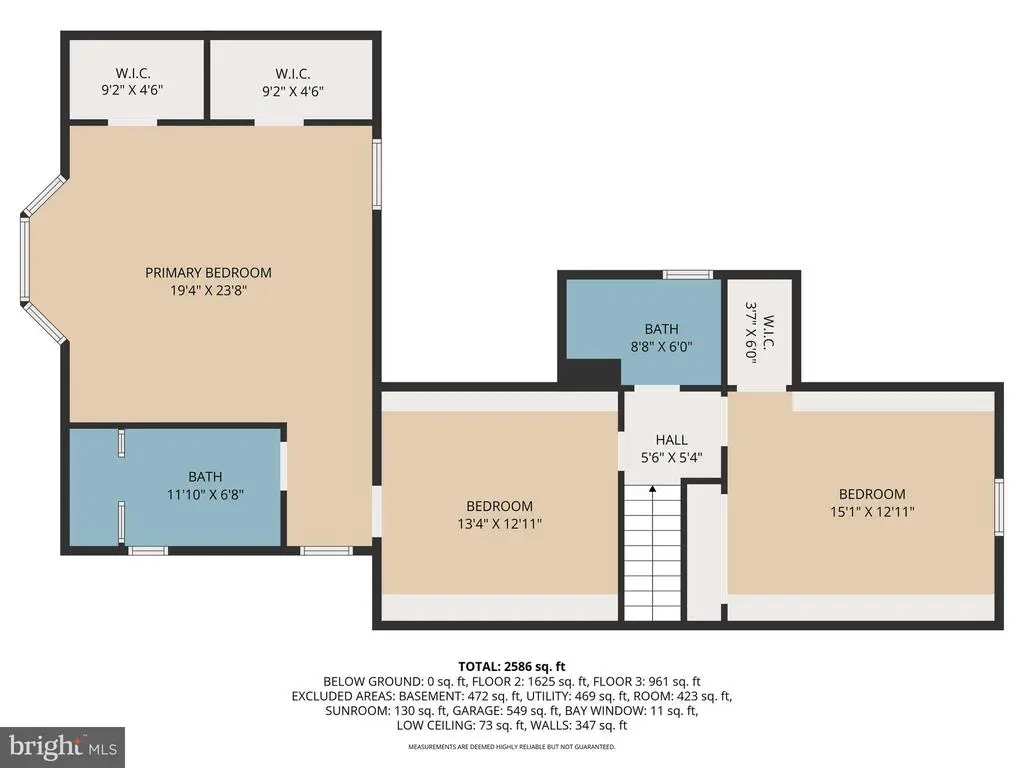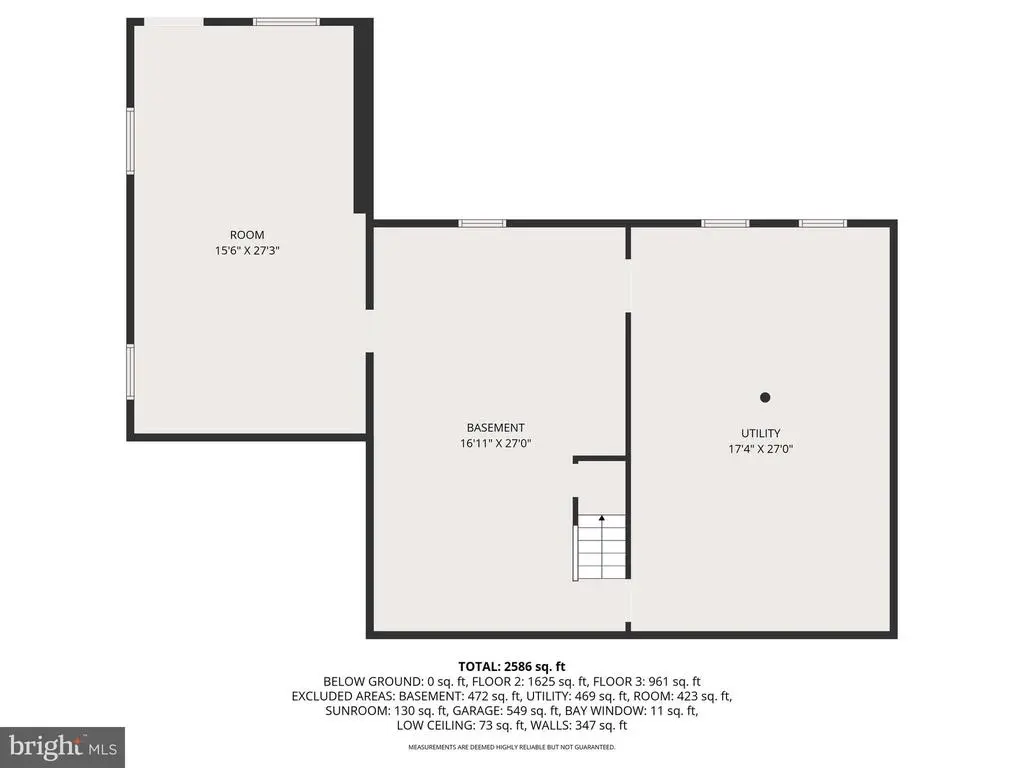Find us on...
Dashboard
- 4 Beds
- 4 Baths
- 2,696 Sqft
- 1.21 Acres
6509 Blue Ridge Ave
Welcome to this expansive and versatile 4-bedroom home in Lower Paxton Township, set on 1.25 private acres of wooded views. Perfect for multi-generational living. Step inside to find a thoughtfully designed layout with updated flooring and fresh paint throughout. The living room offers character with a wood-burning fireplace and built-in bookshelves, while the bright kitchen boasts a pantry, island, real wood cabinets with fresh paint, new flooring, and an additional wall of cabinet storage. A lovely breezeway provides a great mudroom or additional living space. Enclosed sunroom overlooks the deck and backyard. The heart of the home is the enormous primary suite featuring vaulted ceilings, ceiling fan, two walk-in closets, a large bath with double sinks and an oversized shower, plus a bonus room ideal for a nursery, office, or sitting area. An additional bedroom and remodeled full bath. A private in-law apartment features its own entrance, kitchen, great room, bedroom, additional room, full bath with laundry, and a porch with peaceful backyard views—perfect for guests or extended family. The full basement provides endless possibilities with workshop space, additional laundry, storage, and a ground-level bonus room with rough-in plumbing. Outdoors, enjoy cleared yard apace for play or entertaining, a garden, fruit trees, berry bushes, and a seasonal creek. An attached oversized two car garage includes workspace and overhead storage. Additional highlights include a brand-new roof (2025), updated windows, tankless water heater, radon system, well with new pump (2023), UV water system and circular driveway. Conveniently located to shopping, dining and entertainment. A joy to own!
Essential Information
- MLS® #PADA2049968
- Price$340,000
- Bedrooms4
- Bathrooms4.00
- Full Baths4
- Square Footage2,696
- Acres1.21
- Year Built1954
- TypeResidential
- Sub-TypeDetached
- StatusPending
Style
Cape Cod, Ranch/Rambler, Traditional
Community Information
- Address6509 Blue Ridge Ave
- AreaLower Paxton Twp
- SubdivisionNONE AVAILABLE
- CityHARRISBURG
- CountyDAUPHIN-PA
- StatePA
- MunicipalityLOWER PAXTON TWP
- Zip Code17112
Amenities
- # of Garages2
Amenities
Bathroom - Walk-In Shower, Built-Ins, Bathroom - Tub Shower, Carpet, Ceiling Fan(s), Pantry, Primary Bath(s), Walk-in Closet(s), Water Treat System, Upgraded Countertops
Parking
Circular Driveway, Paved Driveway
Garages
Garage - Front Entry, Garage Door Opener, Inside Access, Oversized
Interior
- HeatingHot Water, Heat Pump(s)
- CoolingWall Unit
- Has BasementYes
- FireplaceYes
- # of Fireplaces1
- FireplacesWood
- Stories2
Appliances
Oven/Range - Electric, Dishwasher, Cooktop, Refrigerator
Basement
Full, Walkout Level, Unfinished, Interior Access, Outside Entrance
Exterior
- ExteriorBrick, Vinyl Siding
- Exterior FeaturesBreezeway,Deck(s),Enclosed
- RoofShingle
- ConstructionBrick, Vinyl Siding
- FoundationPermanent, Block
Lot Description
Additional Lot(s), Corner, Trees/Wooded, Cleared, Level, Sloping, Stream/Creek
School Information
- DistrictCENTRAL DAUPHIN
- ElementaryLINGLESTOWN
- MiddleLINGLESTOWN
- HighCENTRAL DAUPHIN
Additional Information
- Date ListedOctober 1st, 2025
- Days on Market20
- ZoningRESIDENTIAL
Listing Details
- Office Contact7176953177
Office
Joy Daniels Real Estate Group, Ltd
Price Change History for 6509 Blue Ridge Ave, HARRISBURG, PA (MLS® #PADA2049968)
| Date | Details | Price | Change |
|---|---|---|---|
| Pending (from Active) | – | – | |
| Price Reduced (from $375,000) | $340,000 | $35,000 (9.33%) |
 © 2020 BRIGHT, All Rights Reserved. Information deemed reliable but not guaranteed. The data relating to real estate for sale on this website appears in part through the BRIGHT Internet Data Exchange program, a voluntary cooperative exchange of property listing data between licensed real estate brokerage firms in which Coldwell Banker Residential Realty participates, and is provided by BRIGHT through a licensing agreement. Real estate listings held by brokerage firms other than Coldwell Banker Residential Realty are marked with the IDX logo and detailed information about each listing includes the name of the listing broker.The information provided by this website is for the personal, non-commercial use of consumers and may not be used for any purpose other than to identify prospective properties consumers may be interested in purchasing. Some properties which appear for sale on this website may no longer be available because they are under contract, have Closed or are no longer being offered for sale. Some real estate firms do not participate in IDX and their listings do not appear on this website. Some properties listed with participating firms do not appear on this website at the request of the seller.
© 2020 BRIGHT, All Rights Reserved. Information deemed reliable but not guaranteed. The data relating to real estate for sale on this website appears in part through the BRIGHT Internet Data Exchange program, a voluntary cooperative exchange of property listing data between licensed real estate brokerage firms in which Coldwell Banker Residential Realty participates, and is provided by BRIGHT through a licensing agreement. Real estate listings held by brokerage firms other than Coldwell Banker Residential Realty are marked with the IDX logo and detailed information about each listing includes the name of the listing broker.The information provided by this website is for the personal, non-commercial use of consumers and may not be used for any purpose other than to identify prospective properties consumers may be interested in purchasing. Some properties which appear for sale on this website may no longer be available because they are under contract, have Closed or are no longer being offered for sale. Some real estate firms do not participate in IDX and their listings do not appear on this website. Some properties listed with participating firms do not appear on this website at the request of the seller.
Listing information last updated on November 15th, 2025 at 12:04am CST.


