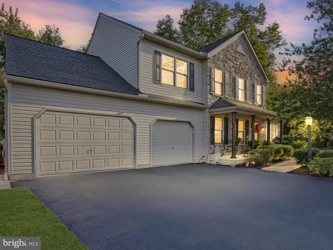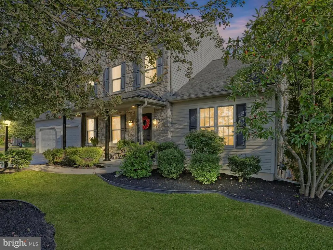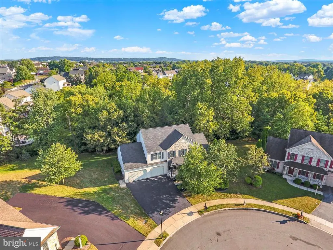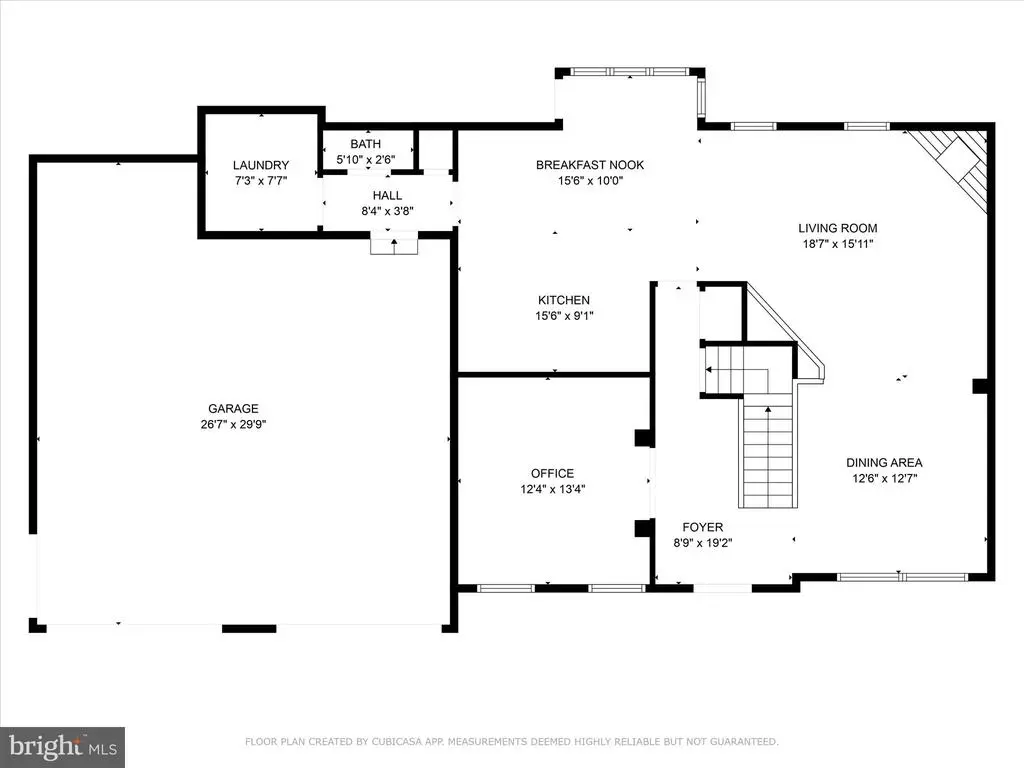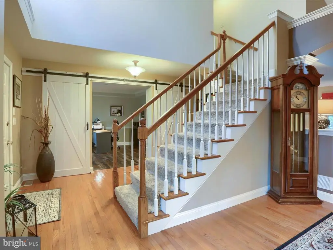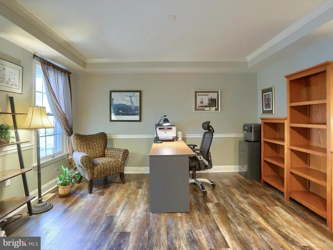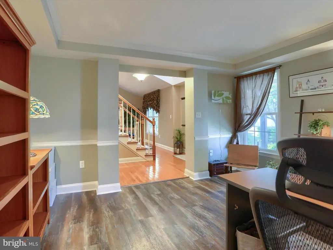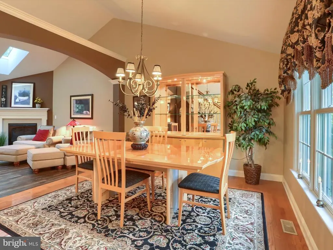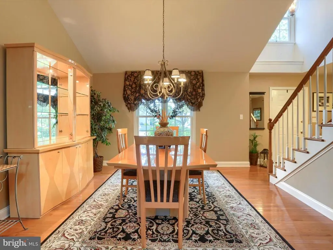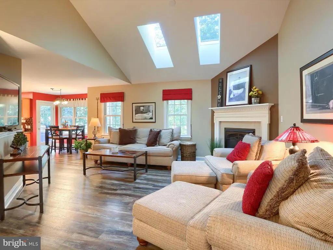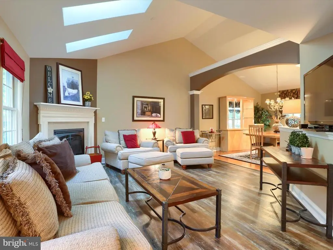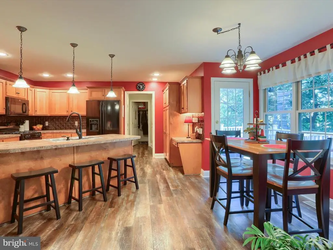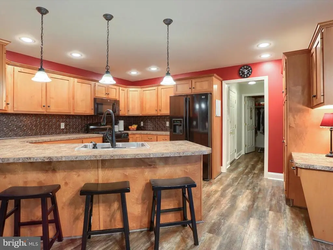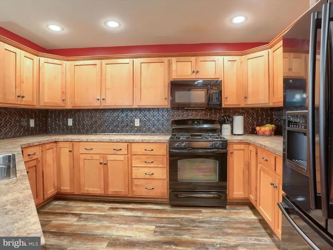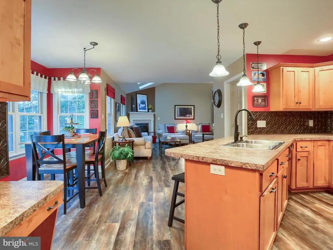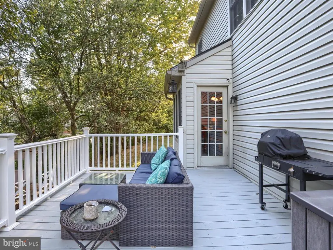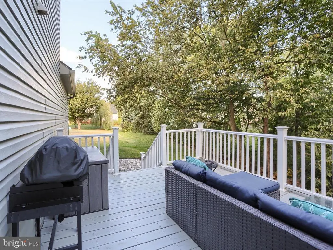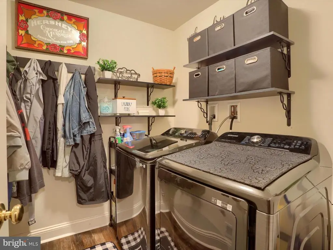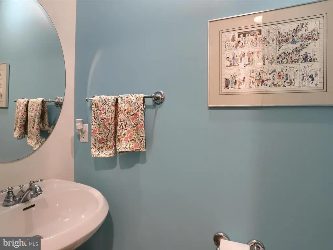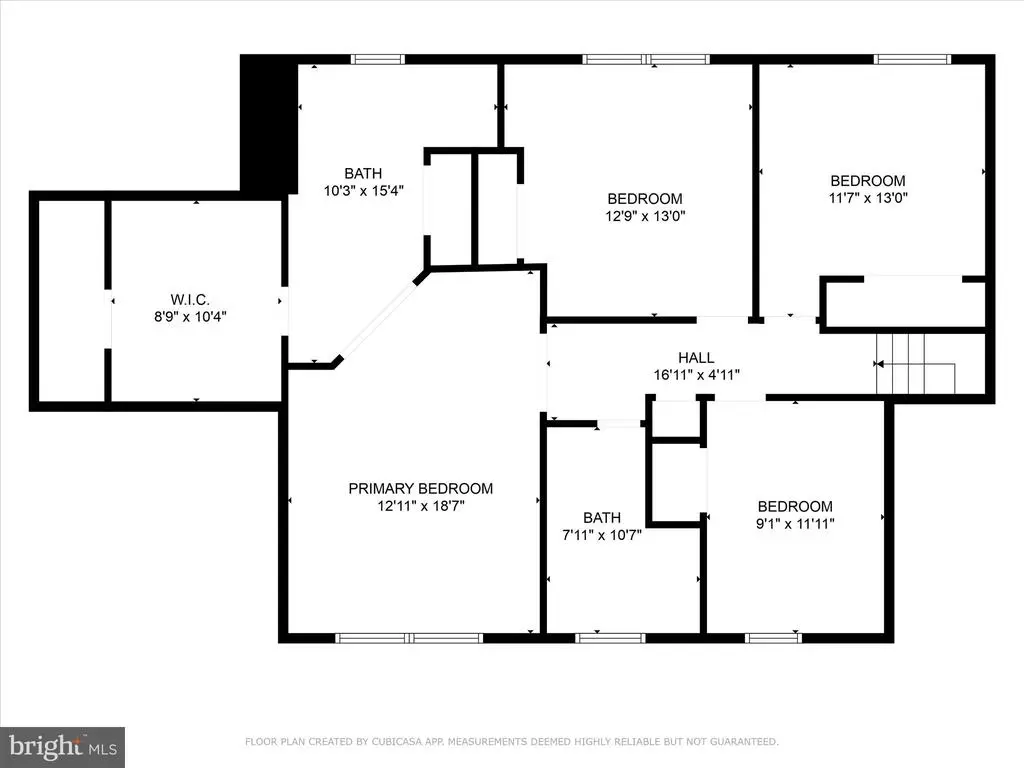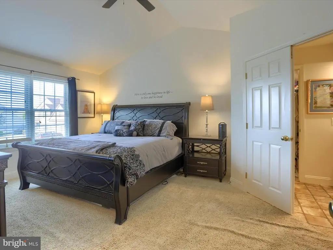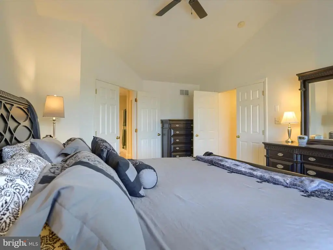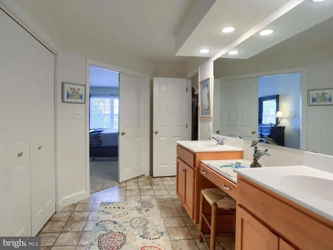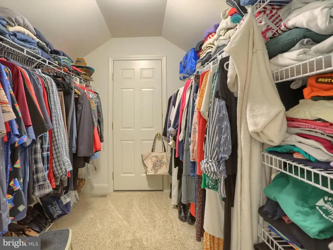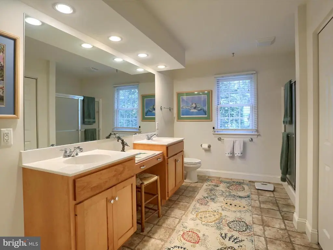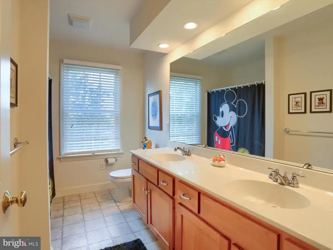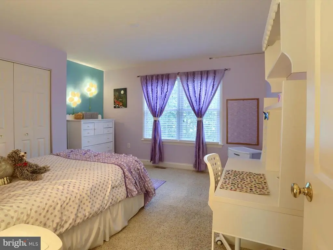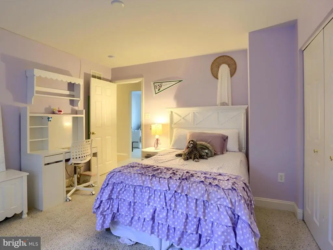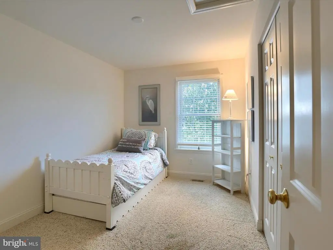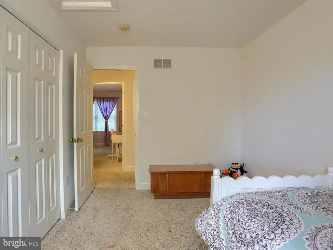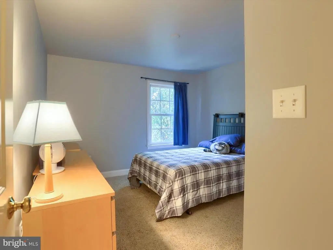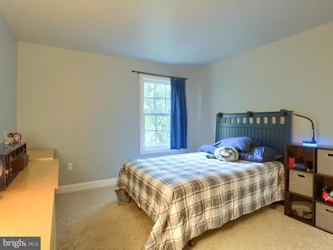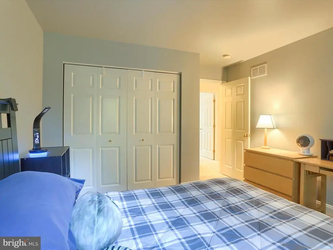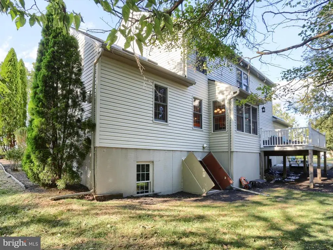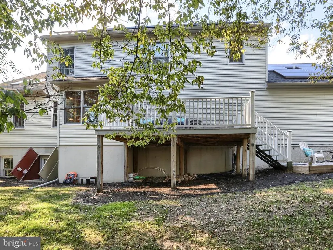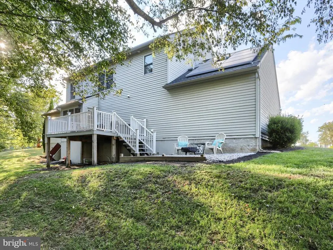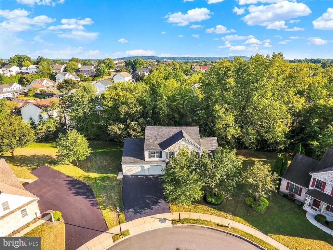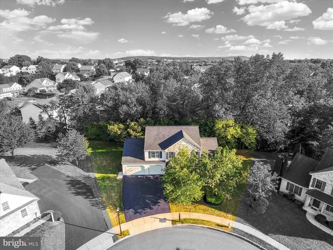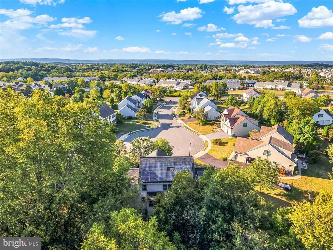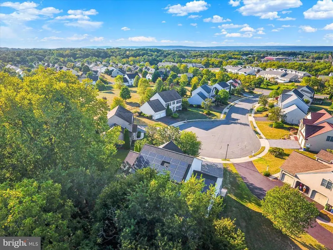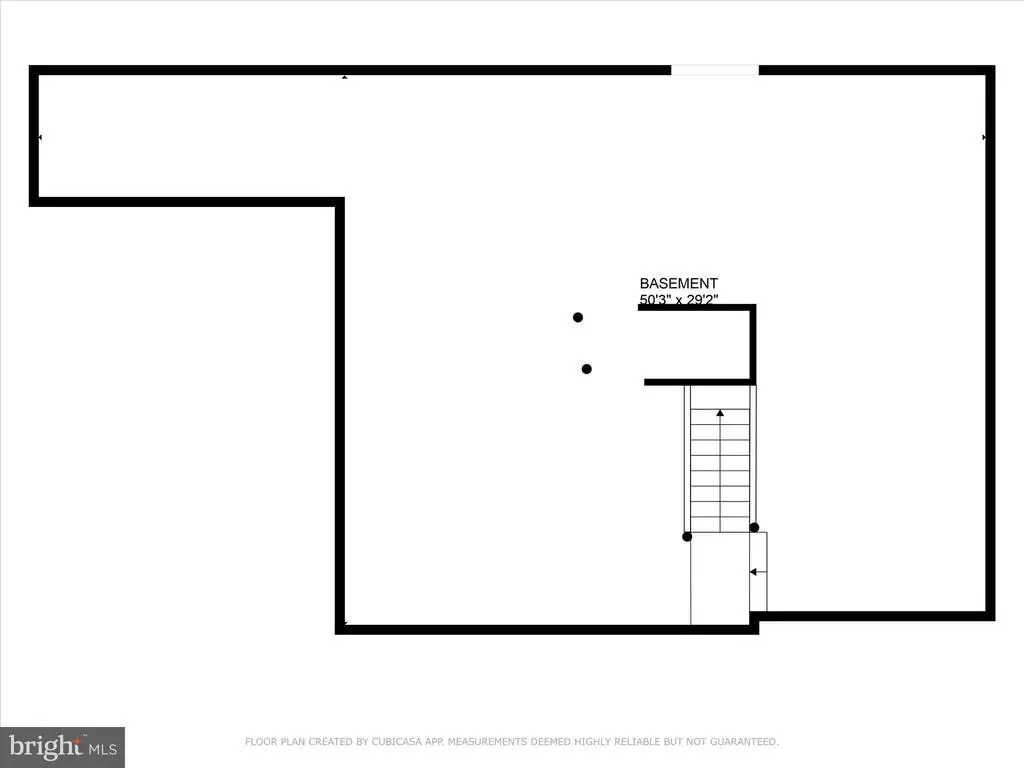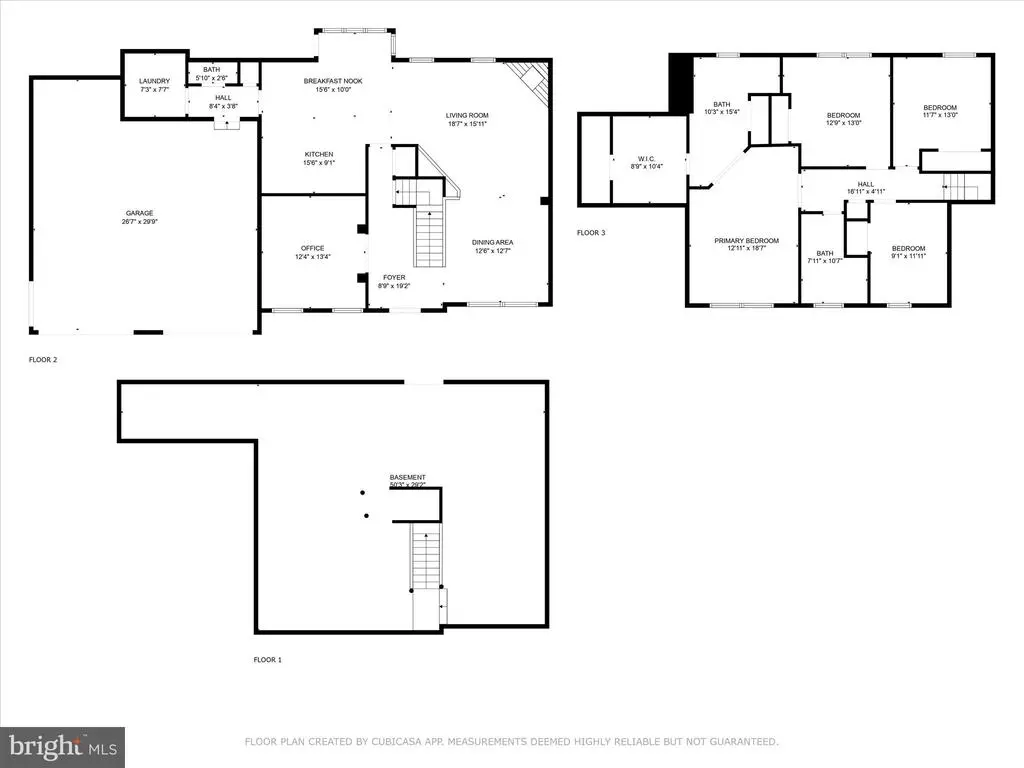Find us on...
Dashboard
- 4 Beds
- 2½ Baths
- 2,265 Sqft
- ¼ Acres
120 Quail Ct
Wow! The highly sought-after Southern Meadows development on Hershey Road is conveniently located to the Giant grocery store, restaurants, shops, Crosswinds winery, Hershey attractions, Hershey Medical Center, The Hershey Company and it is in the highly rated Lower Dauphin School District! This wonderful home is nestled in a prime lot cul-de-sac location with mature trees behind it providing a low traffic, wooded, private and peaceful setting! This stunning 4-bedroom, 2.5 bath home was built by EGStotzfus, an award-winning builder! The owners chose an open-concept floor plan including cathedral/vaulted ceilings in the family room and dining area, not very common in the development, making it perfect for hosting gatherings and entertaining friends and family. The home’s lovely, attractive exterior includes an inviting covered porch leading to a grand two-story foyer featuring hardwood flooring, that sets the tone for the rest of the residence. Entering on the left through stylish barn doors is a fabulous room that can be utilized as an office/living/dining/music, or playroom featuring a trey ceiling, crown molding, chair rail and LVP flooring. To the right is the open-concept dining area with hardwood flooring that flows effortlessly into the family room boasting cathedral/vaulted ceilings including new skylights that provide additional natural light, a natural gas fireplace creating a cozy retreat, LVP flooring, and plenty of space to entertain family and friends! The heart of the home is the spacious kitchen, complete with a breakfast bar, workstation, an abundance of counter space, cabinetry, and a delightful breakfast nook area. Another great place to show your hospitality to guests is to just head outside to the beautiful deck and firepit area that provides a wooded and private retreat. A half bath, a laundry room, an oversized 2.5 car garage that can hold up to 3 small cars at one time. The garage is upgraded with a large storage area and an EV charger for your electric car or future electric car. The second level features a magnificent primary suite featuring vaulted ceilings, two sets of double doors to enter the primary bath and walk-in closet. The large ensuite includes double vanity, makeup station, sizeable walk-in closet and a storage room behind the closet. The three additional bedrooms share a well-appointed full bath complete the 2nd level package. The half daylight lower level includes 2 windows providing natural light, upgraded to 10-foot ceilings and ready to be finished featuring the best type of foundation with superior walls. The Bilko door entrance can be converted to add a separate entrance for an in-law suite. The basement includes a rough-in for a full bath and allows for many options such as a 5th bedroom, office, family room, multipurpose room, exercise room or a recreation area making it a wonderful place for family fun and activities. Pride of ownership is evident throughout this home including a new roof and skylights (2024), new heating and air conditioning upgraded with Carbon UV clean air system (2025), and a new hot water heater (2025)! Low voltage wiring installed for the front window candle lights, central vac rough-in, all appliances and window treatments to stay. If you are looking for an amazing home, in a superior location and in the Lower Dauphin School District then Welcome to your new home at 120 Quail Court!
Essential Information
- MLS® #PADA2049108
- Price$550,000
- Bedrooms4
- Bathrooms2.50
- Full Baths2
- Half Baths1
- Square Footage2,265
- Acres0.25
- Year Built2007
- TypeResidential
- Sub-TypeDetached
- StyleTraditional
- StatusActive
Community Information
- Address120 Quail Ct
- AreaSouth Hanover Twp
- SubdivisionSOUTHERN MEADOWS
- CityHUMMELSTOWN
- CountyDAUPHIN-PA
- StatePA
- MunicipalitySOUTH HANOVER TWP
- Zip Code17036
Amenities
- UtilitiesCable TV, Phone
- ParkingPaved Driveway
- # of Garages3
- GaragesGarage - Front Entry
Amenities
Carpet, Ceiling Fan(s), Crown Moldings, Pantry, Primary Bath(s), Recessed Lighting, Skylight(s), Walk-in Closet(s), Window Treatments, Chair Railings, Wood Floors
Interior
- Interior FeaturesFloor Plan - Open
- HeatingForced Air
- CoolingCentral A/C
- Has BasementYes
- FireplaceYes
- # of Fireplaces1
- FireplacesGas/Propane
- Stories2
Appliances
Built-In Microwave, Dishwasher, Disposal, Dryer, Oven/Range - Gas, Refrigerator, Washer
Basement
Full, Daylight, Partial, Sump Pump, Unfinished, Heated, Interior Access, Poured Concrete
Exterior
- ExteriorFrame
- Exterior FeaturesDeck(s),Porch(es)
- ConstructionFrame
Foundation
Active Radon Mitigation, Concrete Perimeter
School Information
- DistrictLOWER DAUPHIN
- HighLOWER DAUPHIN
Additional Information
- Date ListedSeptember 11th, 2025
- Days on Market69
- ZoningRESIDENTIAL
Listing Details
- Office Contact7175630008
Office
Iron Valley Real Estate of Central PA
Price Change History for 120 Quail Ct, HUMMELSTOWN, PA (MLS® #PADA2049108)
| Date | Details | Price | Change |
|---|---|---|---|
| Price Reduced | $550,000 | $15,000 (2.65%) | |
| Price Reduced (from $575,000) | $565,000 | $10,000 (1.74%) |
 © 2020 BRIGHT, All Rights Reserved. Information deemed reliable but not guaranteed. The data relating to real estate for sale on this website appears in part through the BRIGHT Internet Data Exchange program, a voluntary cooperative exchange of property listing data between licensed real estate brokerage firms in which Coldwell Banker Residential Realty participates, and is provided by BRIGHT through a licensing agreement. Real estate listings held by brokerage firms other than Coldwell Banker Residential Realty are marked with the IDX logo and detailed information about each listing includes the name of the listing broker.The information provided by this website is for the personal, non-commercial use of consumers and may not be used for any purpose other than to identify prospective properties consumers may be interested in purchasing. Some properties which appear for sale on this website may no longer be available because they are under contract, have Closed or are no longer being offered for sale. Some real estate firms do not participate in IDX and their listings do not appear on this website. Some properties listed with participating firms do not appear on this website at the request of the seller.
© 2020 BRIGHT, All Rights Reserved. Information deemed reliable but not guaranteed. The data relating to real estate for sale on this website appears in part through the BRIGHT Internet Data Exchange program, a voluntary cooperative exchange of property listing data between licensed real estate brokerage firms in which Coldwell Banker Residential Realty participates, and is provided by BRIGHT through a licensing agreement. Real estate listings held by brokerage firms other than Coldwell Banker Residential Realty are marked with the IDX logo and detailed information about each listing includes the name of the listing broker.The information provided by this website is for the personal, non-commercial use of consumers and may not be used for any purpose other than to identify prospective properties consumers may be interested in purchasing. Some properties which appear for sale on this website may no longer be available because they are under contract, have Closed or are no longer being offered for sale. Some real estate firms do not participate in IDX and their listings do not appear on this website. Some properties listed with participating firms do not appear on this website at the request of the seller.
Listing information last updated on November 18th, 2025 at 9:39am CST.


