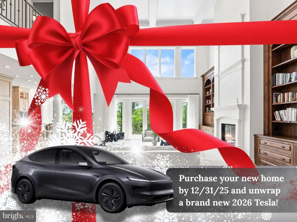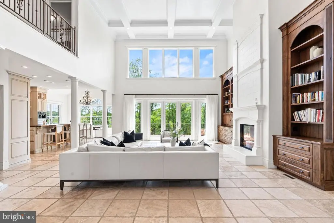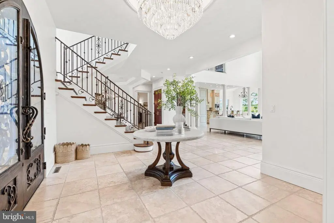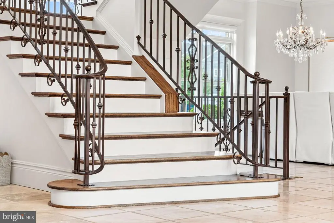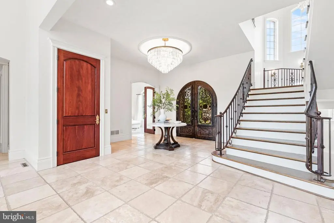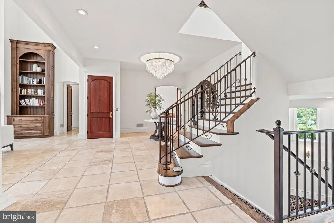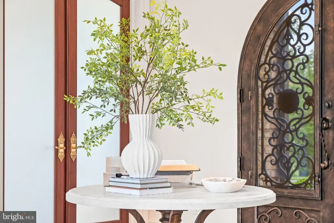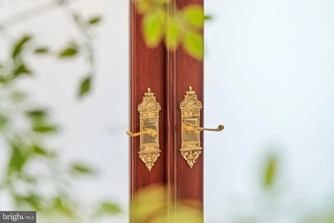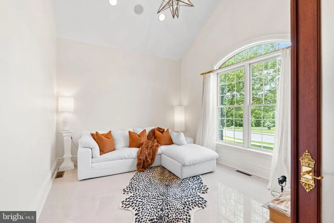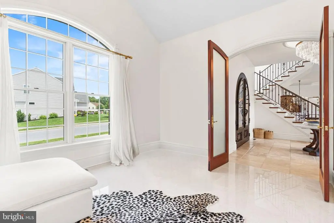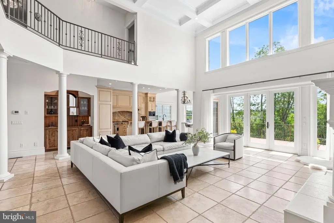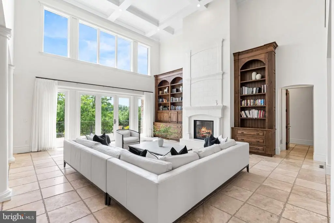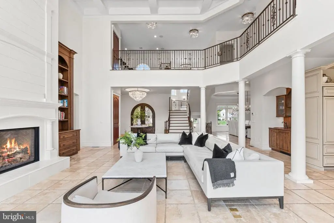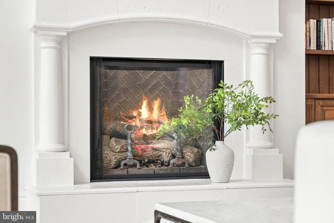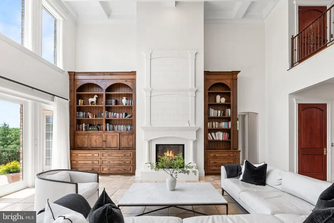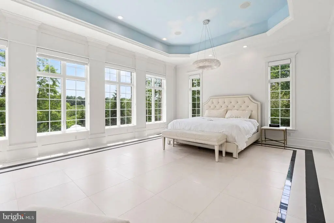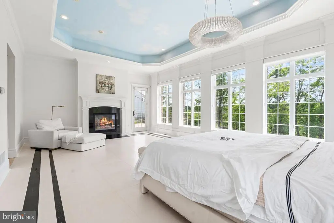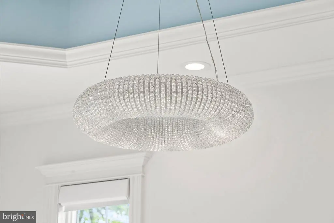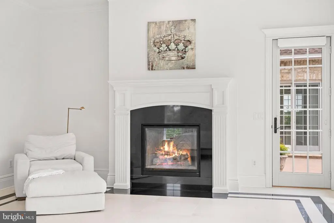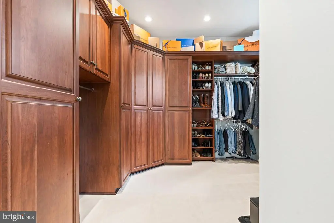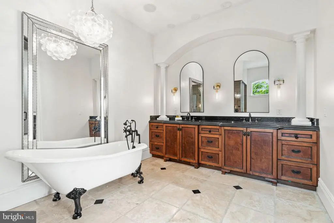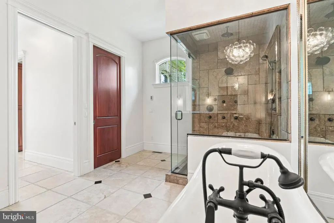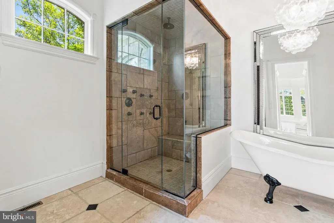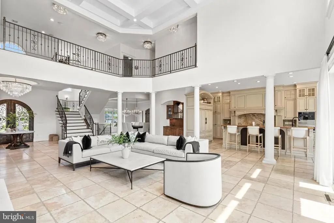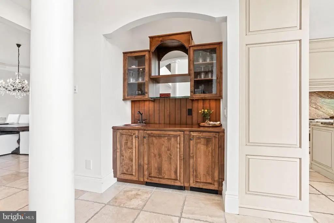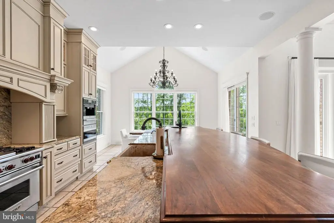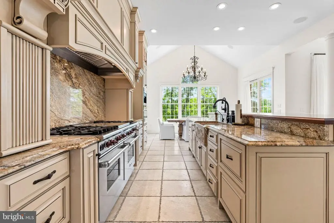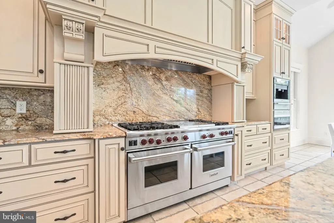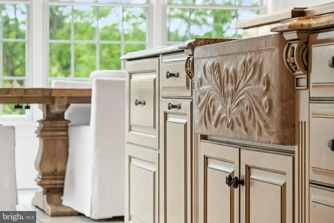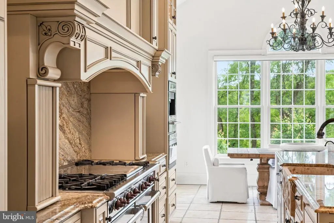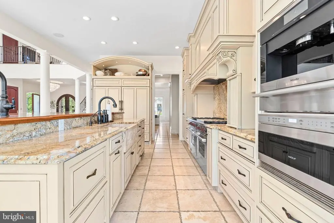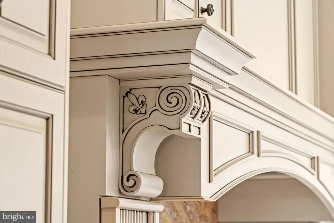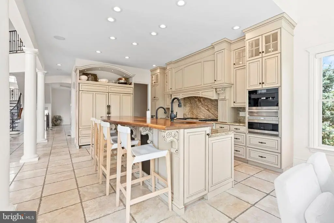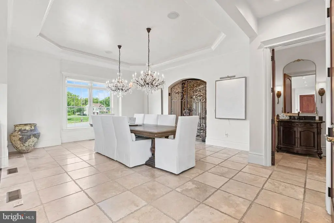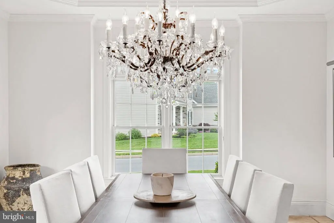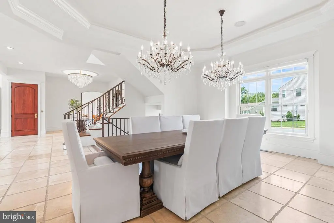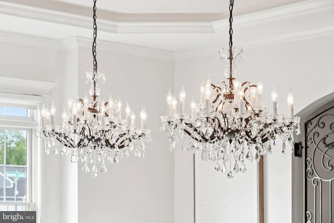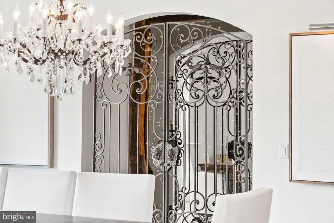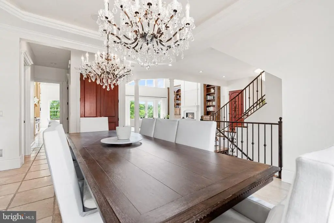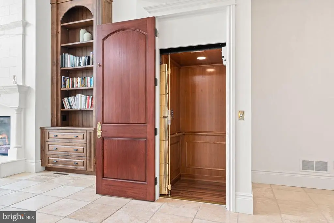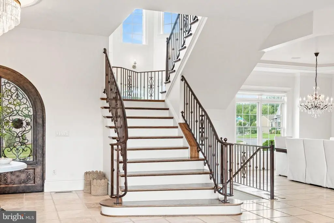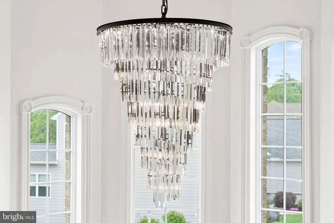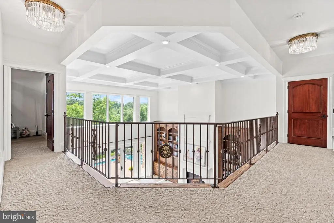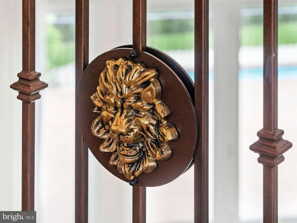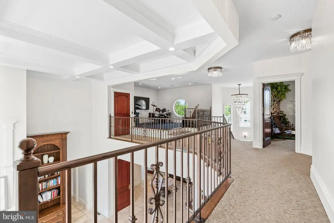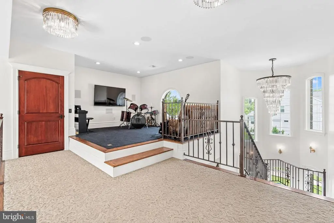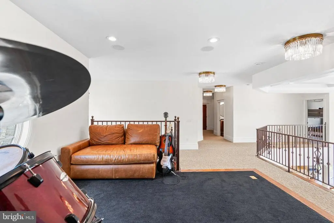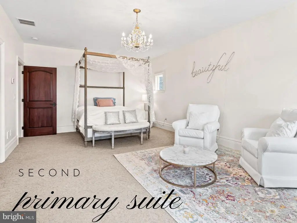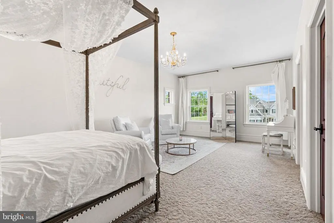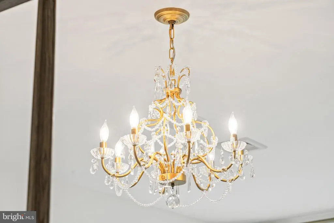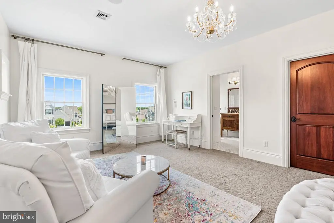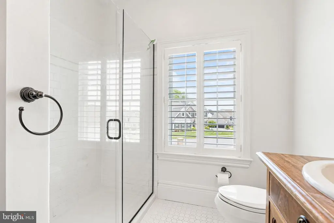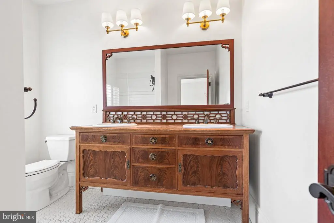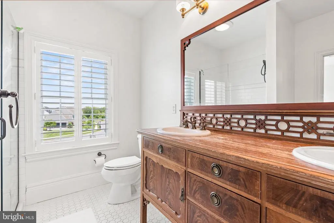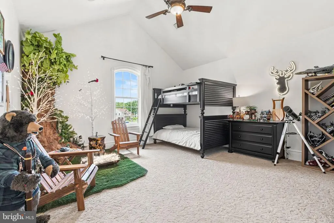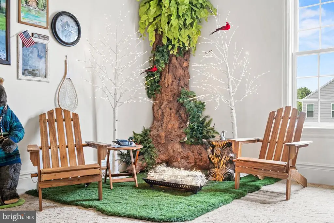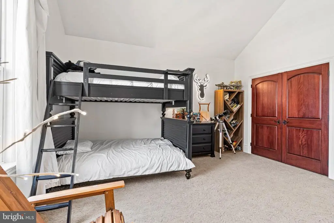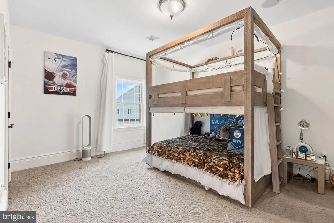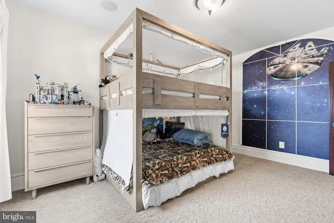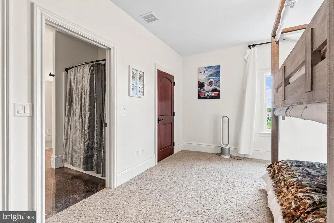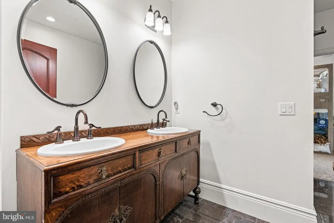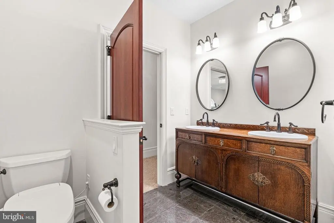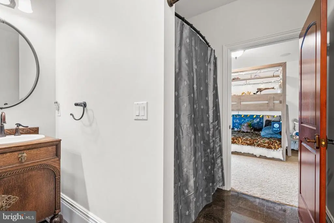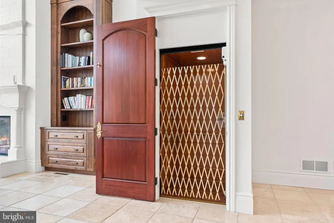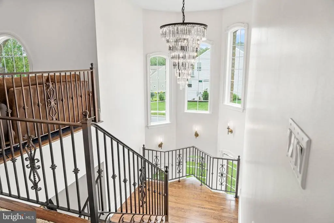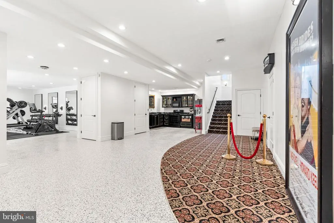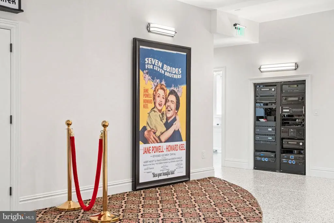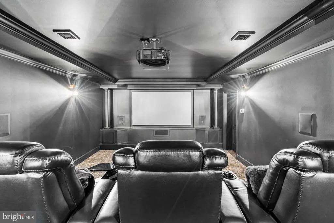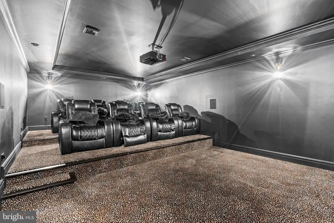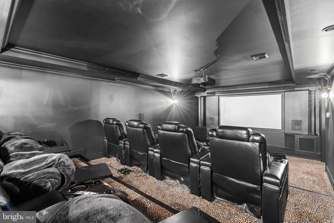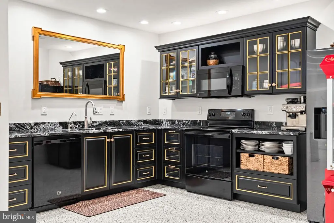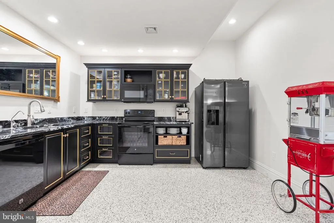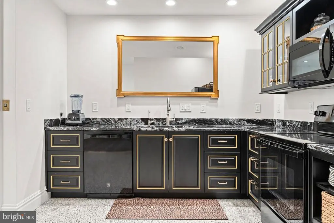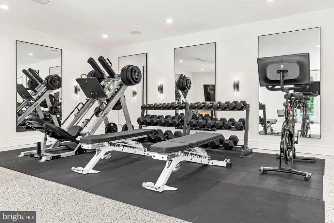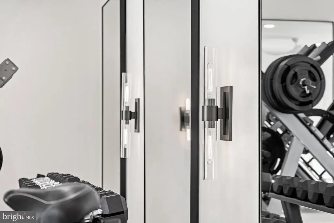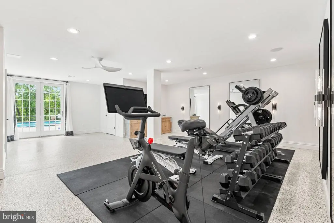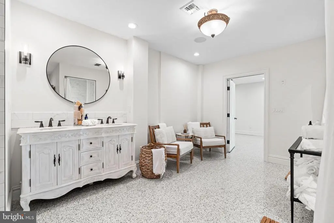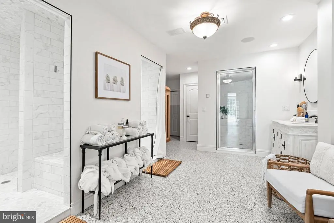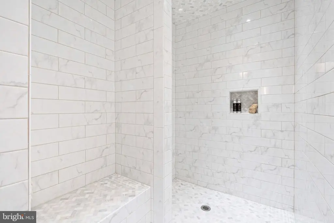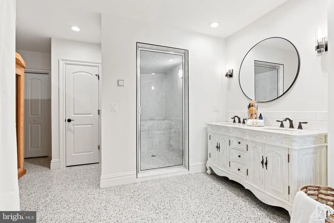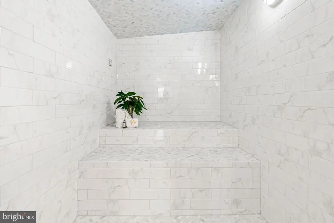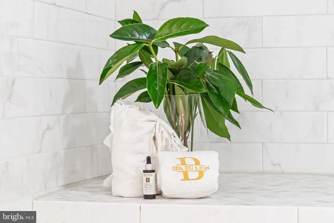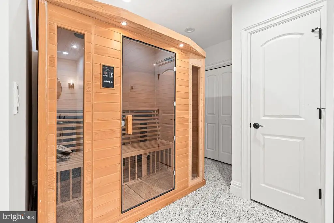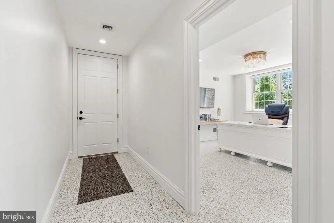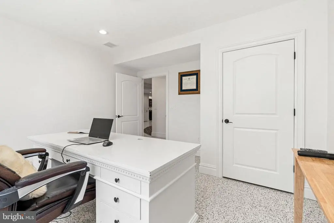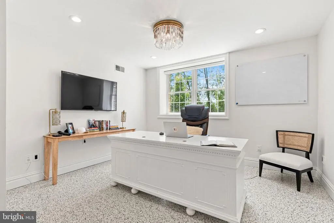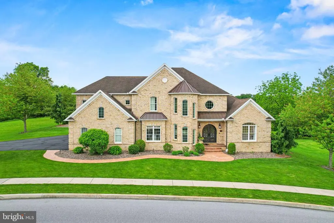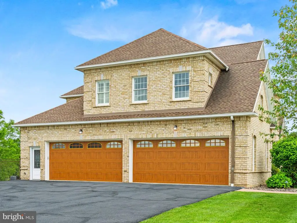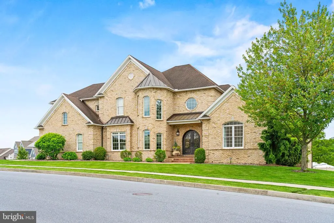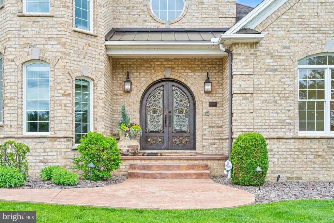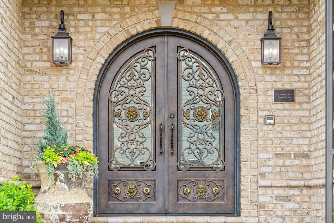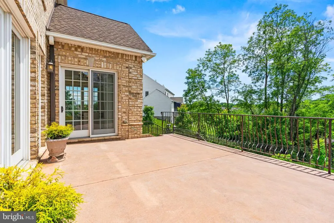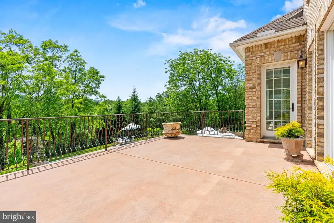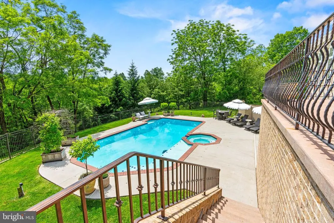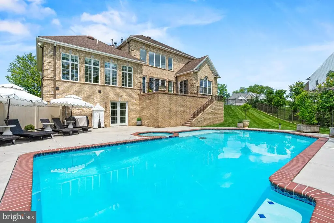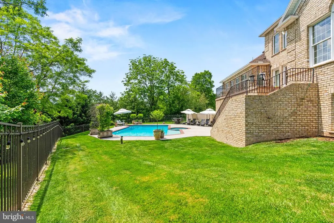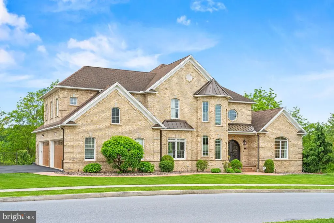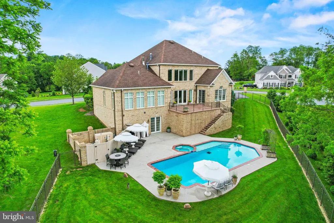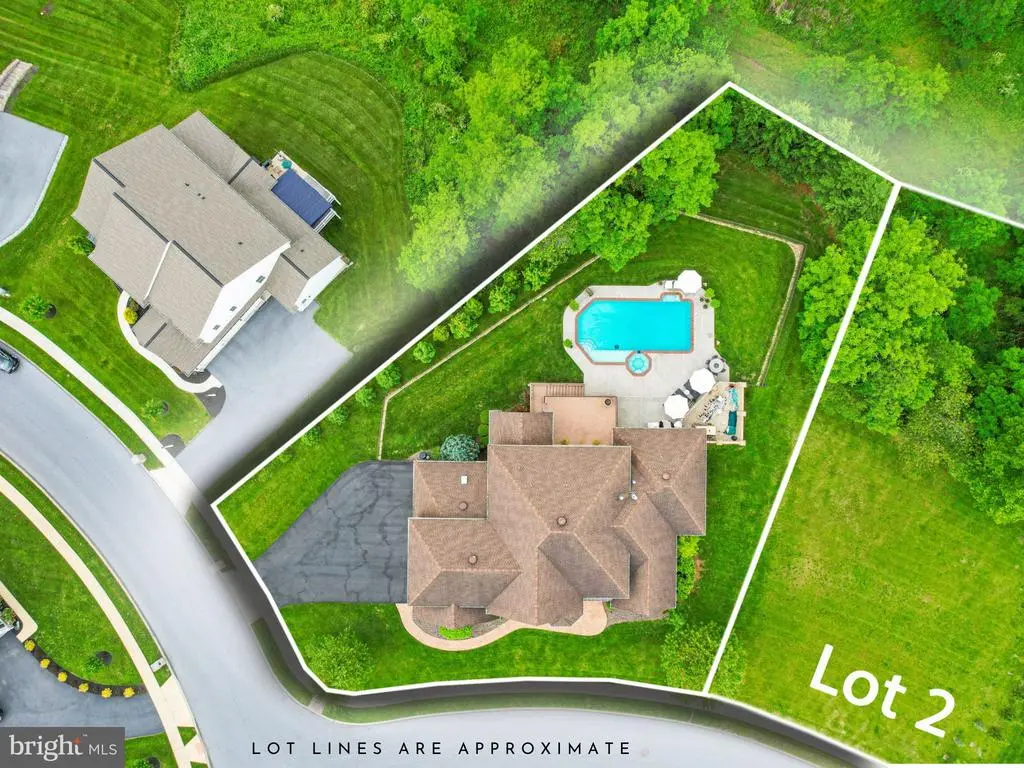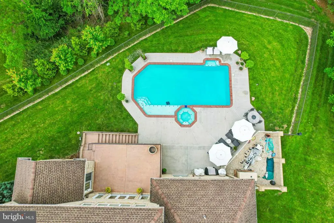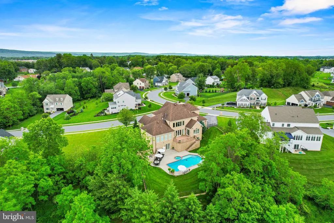Find us on...
Dashboard
- 5 Beds
- 4½ Baths
- 9,000 Sqft
- .59 Acres
740 Hampton Ct
Yes, you read that correctly... You can unwrap more than a home this season!! Purchase this exquisite home by 12/31/2025 and RECEIVE A BRAND NEW 2026 TESLA, completely complimentary! Welcome to Hampton Court. A luxury estate, true masterpiece of craftsmanship, design, wellness, and comfort nestled in a serene, private setting encompassing the potential for a total of 1.09 acres and backing to protected green space that cannot be developed. Boasting over 9,000 square feet of meticulously finished living space, this estate offers an unparalleled sense of space and privacy. The adjacent 0.50 acre parcel, available separately, creates the rare opportunity to expand your estate footprint even further, strengthen long term privacy control, and enhance the magnitude of your personal retreat. In 2022, the residence underwent a significant full-home refinement and modernization, elevating both aesthetic and functional excellence throughout all three levels. This comprehensive update included stunning new marble flooring, new carpeting, all new interior paint, upgraded whole home lighting, enhancements to mechanical systems and pool systems, pristine hydro water treatment systems, an electric dog fence, extensive landscape improvements with 50+ new trees and shrubs, and the lower level finishing of the spa with luxury grade attention to materials and detail. The result is a rare blend of timeless architecture harmoniously fused with modern sophistication, wellness consciousness, and elevated living. As you enter the grand foyer, a towering two-story wall of windows floods the home with natural light and showcases breathtaking views of mature trees and open green space. Luxury abounds with rich mahogany doors, custom built-ins, and elegant heated marble, travertine, and granite flooring that flow through expansive living and entertaining areas designed for both comfort and refined sophistication. The gourmet kitchen is a culinary showpiece featuring top of the line appliances, dual dishwashers, Miele coffee system, warming drawer, commercial grade refrigerator, custom cabinetry, Italian hardware, and generous prep and serving areas. Every element of this extraordinary home has been curated with health and wellness in mind. Free from harsh chemicals and synthetic fragrances, the residence features a whole house air filtration and exchange system with customizable purity levels. Enjoy the home’s infrared sauna, professional grade marble steam room, and saltwater in-ground pool, a complete spa experience within your own private sanctuary. The home offers two primary suites: a serene main level retreat with a spa-inspired bath and tranquil views, and a spacious upper level suite ideal for guests or multi-generational living. Additional highlights include main floor and second floor laundry rooms, a full second kitchen on the lower level, a fully equipped home gym, geothermal heating and cooling, personal movie theater, four-car garage with ample storage, private elevator with access to all three levels, whole house generator, family safe room, whole home Control4 automation for audio, visual, and lighting, and pool/spa automation by ScreenLogic. The expansive deck overlooks the saltwater pool and lush, protected green space. This extraordinary estate offers the perfect fusion of refined elegance, cutting-edge wellness features, and peaceful natural surroundings. Schedule your private tour today to experience luxury living designed with your health and comfort in mind.
Essential Information
- MLS® #PADA2048180
- Price$1,985,500
- Bedrooms5
- Bathrooms4.50
- Full Baths4
- Half Baths1
- Square Footage9,000
- Acres0.59
- Year Built2009
- TypeResidential
- Sub-TypeDetached
- StatusActive
Style
Traditional, Other, Mediterranean
Community Information
- Address740 Hampton Ct
- AreaLower Paxton Twp
- SubdivisionWILSHIRE ESTATES
- CityHARRISBURG
- CountyDAUPHIN-PA
- StatePA
- MunicipalityLOWER PAXTON TWP
- Zip Code17112
Amenities
- ParkingPaved Driveway
- # of Garages4
- ViewTrees/Woods
- Has PoolYes
- PoolConcrete, In Ground, Saltwater
Amenities
Sauna, Water Treat System, Air Filter System, Formal/Separate Dining Room, Bar, Built-Ins, Butlers Pantry, Carpet, Ceiling Fan(s), Central Vacuum, Crown Moldings, Elevator, Entry Level Bedroom, Pantry, Primary Bath(s), Recessed Lighting, Bathroom - Soaking Tub, Sprinkler System, Bathroom - Stall Shower, Bathroom - Tub Shower, Upgraded Countertops, Walk-in Closet(s), Wet/Dry Bar, WhirlPool/HotTub, Window Treatments, Wine Storage, Washer/Dryer Hookups Only
Garages
Garage Door Opener, Garage - Side Entry, Inside Access, Oversized
Interior
- Interior FeaturesFloor Plan - Open
- CoolingCentral A/C, Zoned
- Has BasementYes
- FireplaceYes
- # of Fireplaces2
- Stories2
Appliances
Central Vacuum, Indoor Grill, Microwave, Dishwasher, Disposal, Refrigerator, Icemaker, Water Conditioner - Owned, Built-In Microwave, Built-In Range, Commercial Range, Exhaust Fan, Freezer, Humidifier, Oven - Double, Range Hood, Oven/Range - Gas, Six Burner Stove, Stainless Steel Appliances, Stove, Water Heater, Air Cleaner, Washer/Dryer Hookups Only
Heating
Forced Air, Zoned, Humidifier, Programmable Thermostat
Basement
Daylight, Full, Fully Finished, Garage Access, Interior Access, Outside Entrance, Poured Concrete, Walkout Level, Windows, Workshop, Side Entrance, Rear Entrance, Improved, Heated, Drain, Full, Space For Rooms
Fireplaces
Gas/Propane, Stone, Heatilator, Fireplace - Glass Doors
Exterior
- ExteriorBrick
- Lot DescriptionLevel, Sloping
- RoofFiberglass, Asphalt
- ConstructionBrick
- FoundationActive Radon Mitigation
Exterior Features
Exterior Lighting,Flood Lights,Lawn Sprinkler,Sidewalks,Street Lights,Underground Lawn Sprinkler,Balcony,Patio(s),Porch(es),Rear,Concrete,In Ground,Saltwater
Windows
Insulated, Wood Frame, Vinyl Clad, Double Pane, Double Hung, Energy Efficient, Casement, Low-E
School Information
- DistrictCENTRAL DAUPHIN
- HighCENTRAL DAUPHIN
Additional Information
- Date ListedAugust 6th, 2025
- Days on Market98
- ZoningRESIDENTIAL
Listing Details
- OfficeKeller Williams Realty
- Office Contact(717) 657-4700
Price Change History for 740 Hampton Ct, HARRISBURG, PA (MLS® #PADA2048180)
| Date | Details | Price | Change |
|---|---|---|---|
| Price Reduced (from $1,987,500) | $1,985,500 | $2,000 (0.10%) |
 © 2020 BRIGHT, All Rights Reserved. Information deemed reliable but not guaranteed. The data relating to real estate for sale on this website appears in part through the BRIGHT Internet Data Exchange program, a voluntary cooperative exchange of property listing data between licensed real estate brokerage firms in which Coldwell Banker Residential Realty participates, and is provided by BRIGHT through a licensing agreement. Real estate listings held by brokerage firms other than Coldwell Banker Residential Realty are marked with the IDX logo and detailed information about each listing includes the name of the listing broker.The information provided by this website is for the personal, non-commercial use of consumers and may not be used for any purpose other than to identify prospective properties consumers may be interested in purchasing. Some properties which appear for sale on this website may no longer be available because they are under contract, have Closed or are no longer being offered for sale. Some real estate firms do not participate in IDX and their listings do not appear on this website. Some properties listed with participating firms do not appear on this website at the request of the seller.
© 2020 BRIGHT, All Rights Reserved. Information deemed reliable but not guaranteed. The data relating to real estate for sale on this website appears in part through the BRIGHT Internet Data Exchange program, a voluntary cooperative exchange of property listing data between licensed real estate brokerage firms in which Coldwell Banker Residential Realty participates, and is provided by BRIGHT through a licensing agreement. Real estate listings held by brokerage firms other than Coldwell Banker Residential Realty are marked with the IDX logo and detailed information about each listing includes the name of the listing broker.The information provided by this website is for the personal, non-commercial use of consumers and may not be used for any purpose other than to identify prospective properties consumers may be interested in purchasing. Some properties which appear for sale on this website may no longer be available because they are under contract, have Closed or are no longer being offered for sale. Some real estate firms do not participate in IDX and their listings do not appear on this website. Some properties listed with participating firms do not appear on this website at the request of the seller.
Listing information last updated on November 14th, 2025 at 3:01pm CST.


