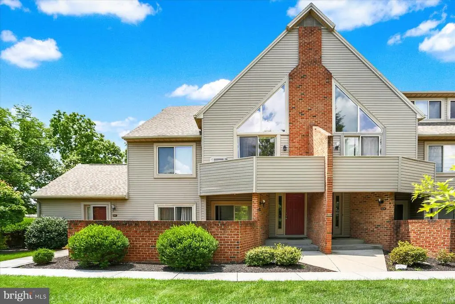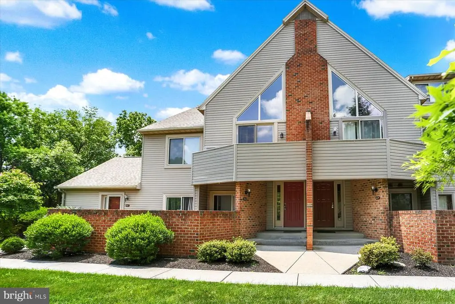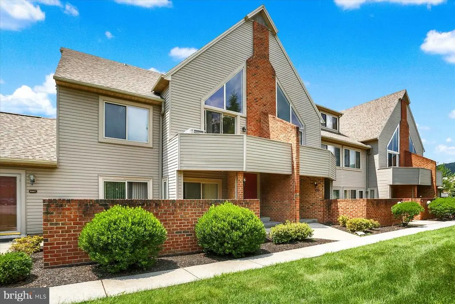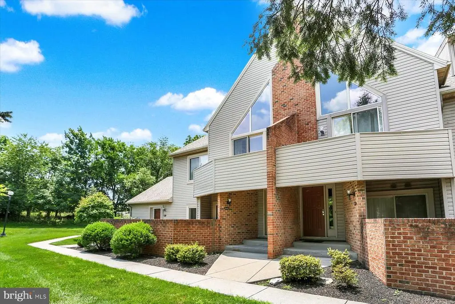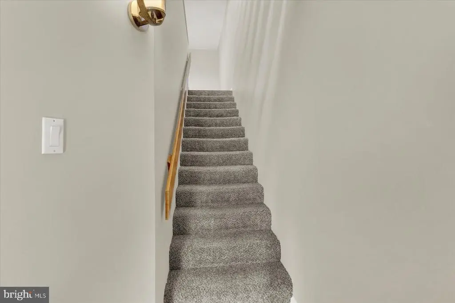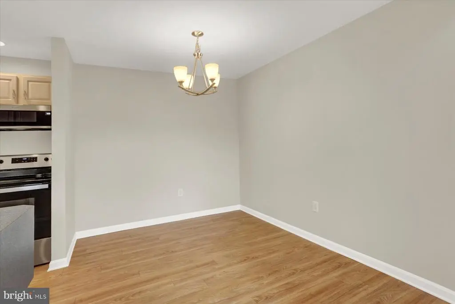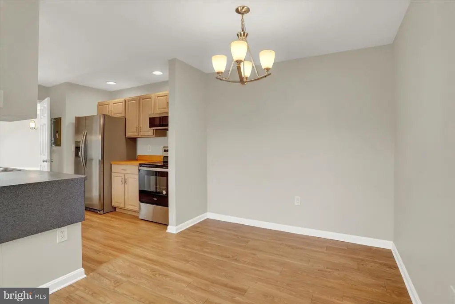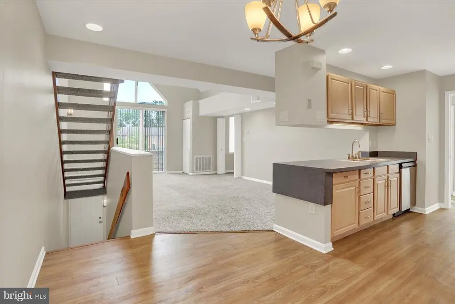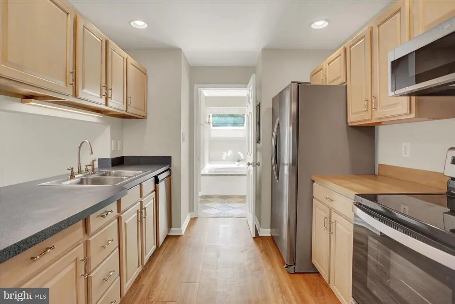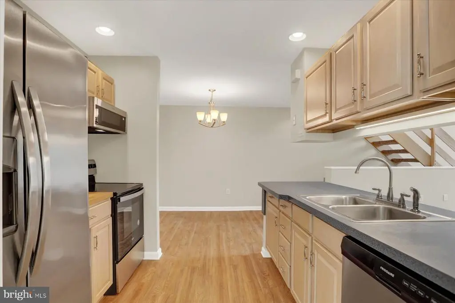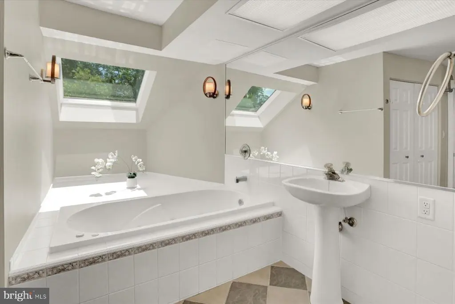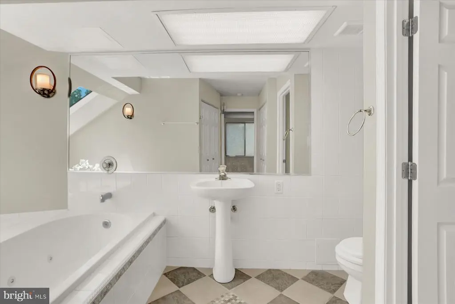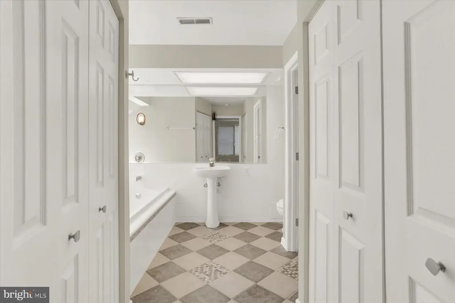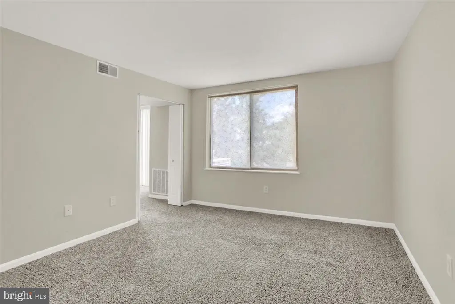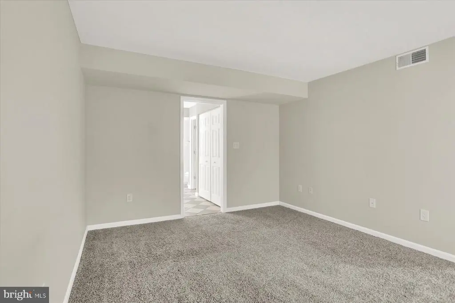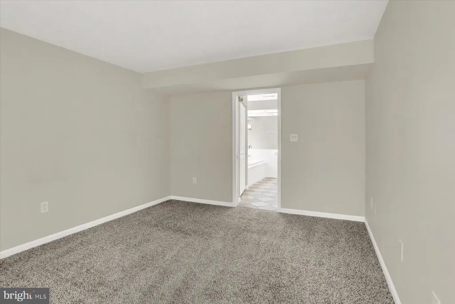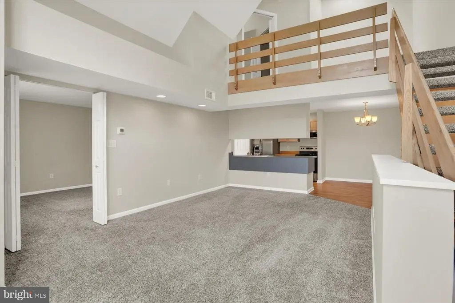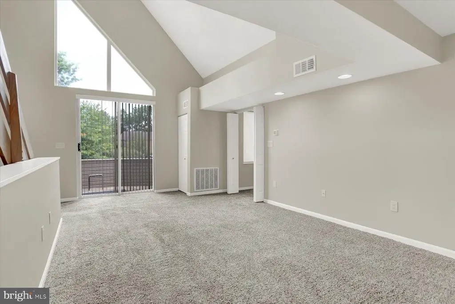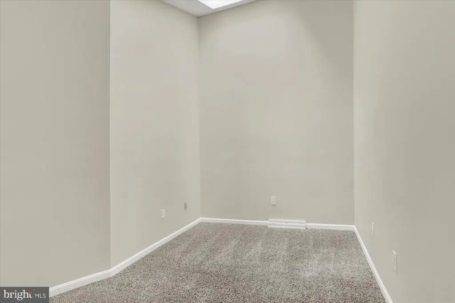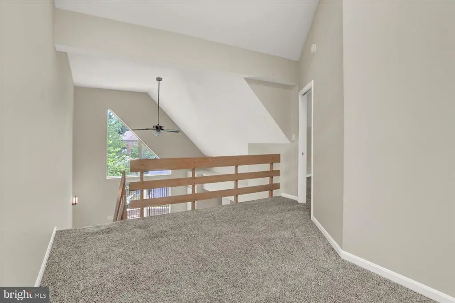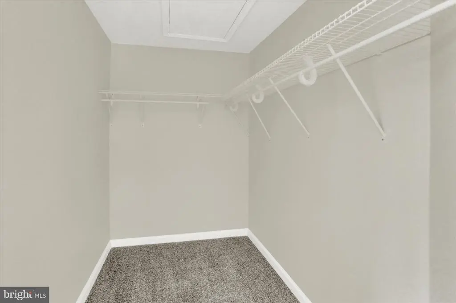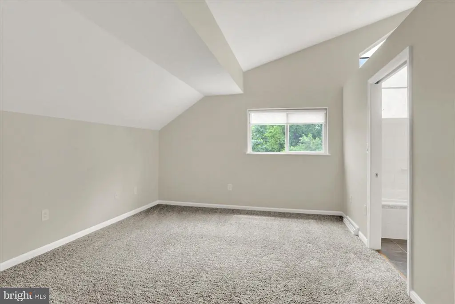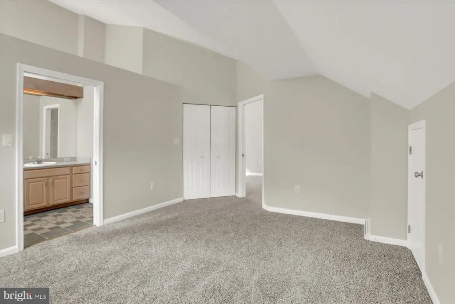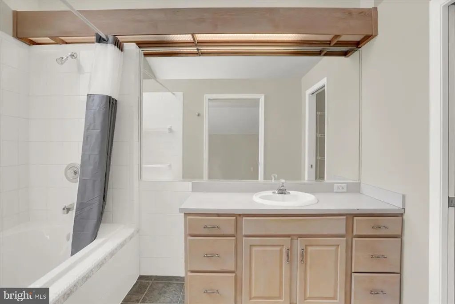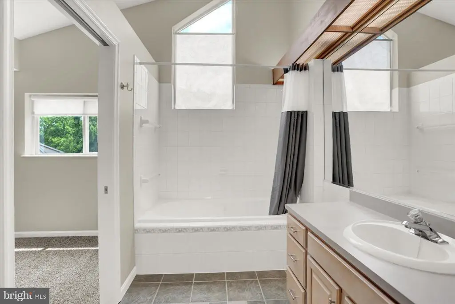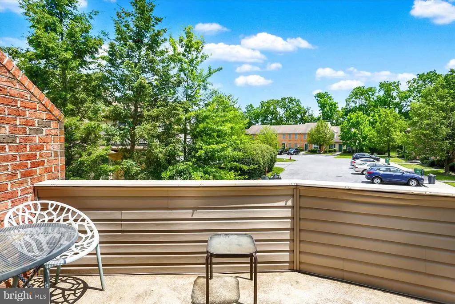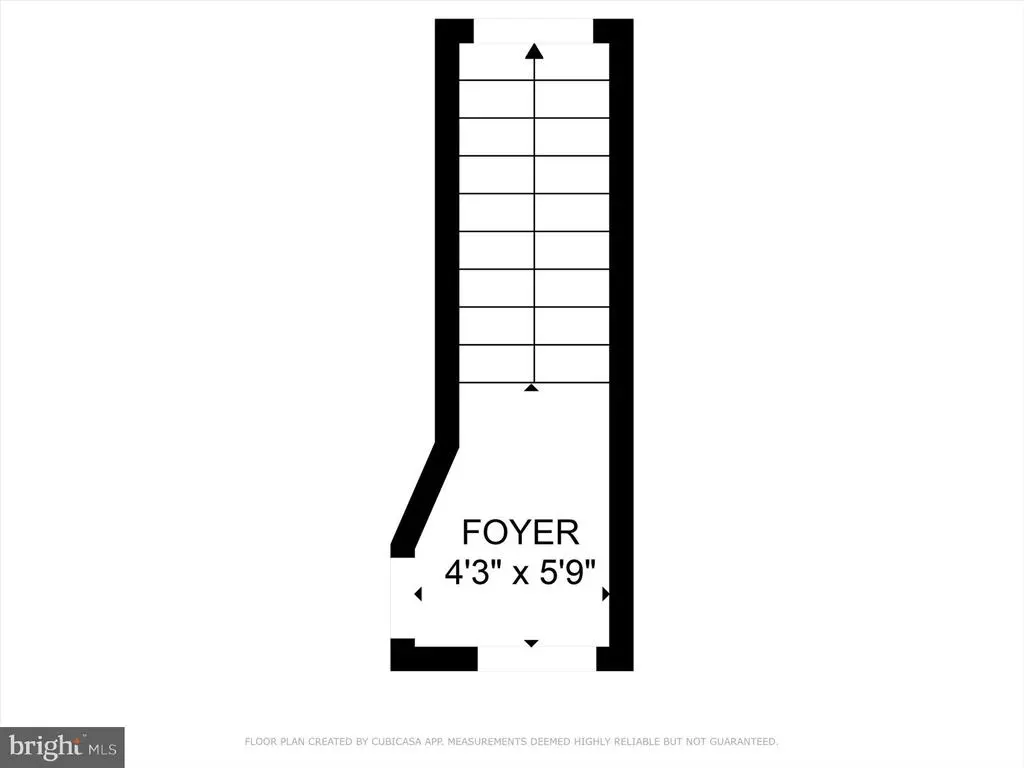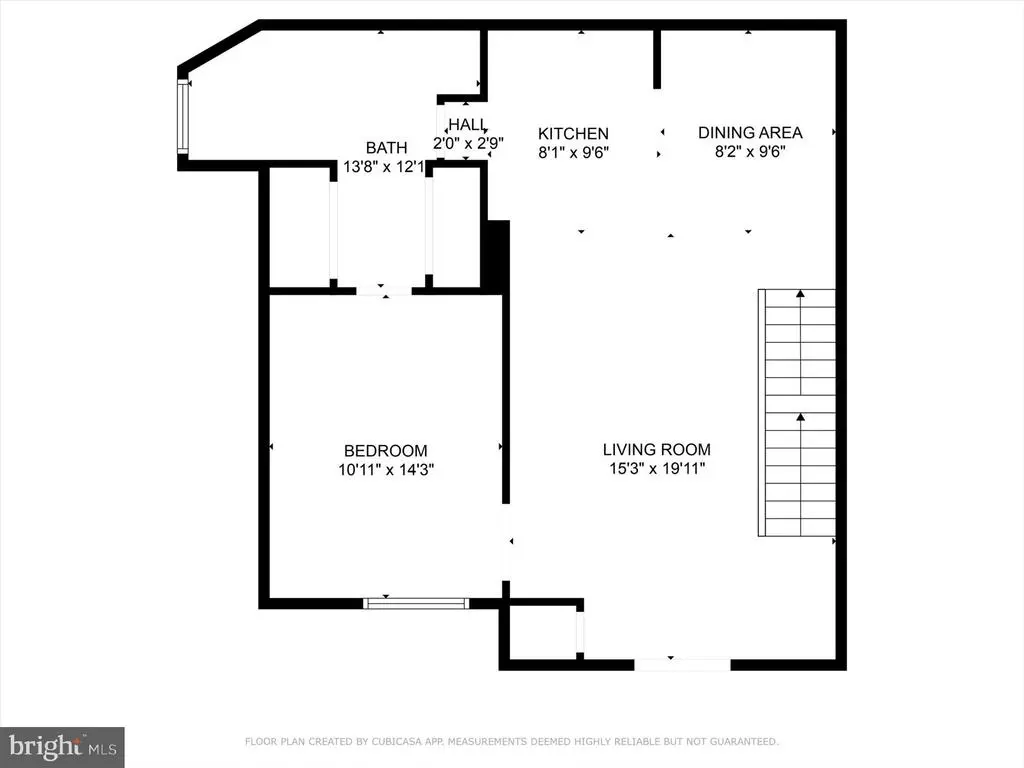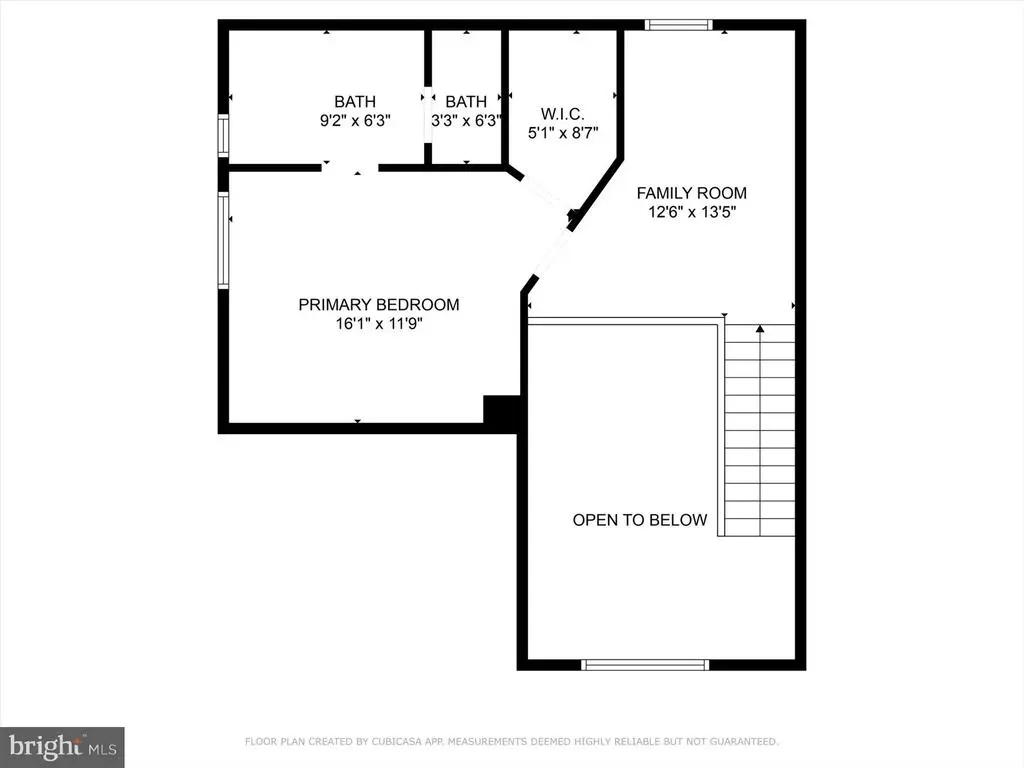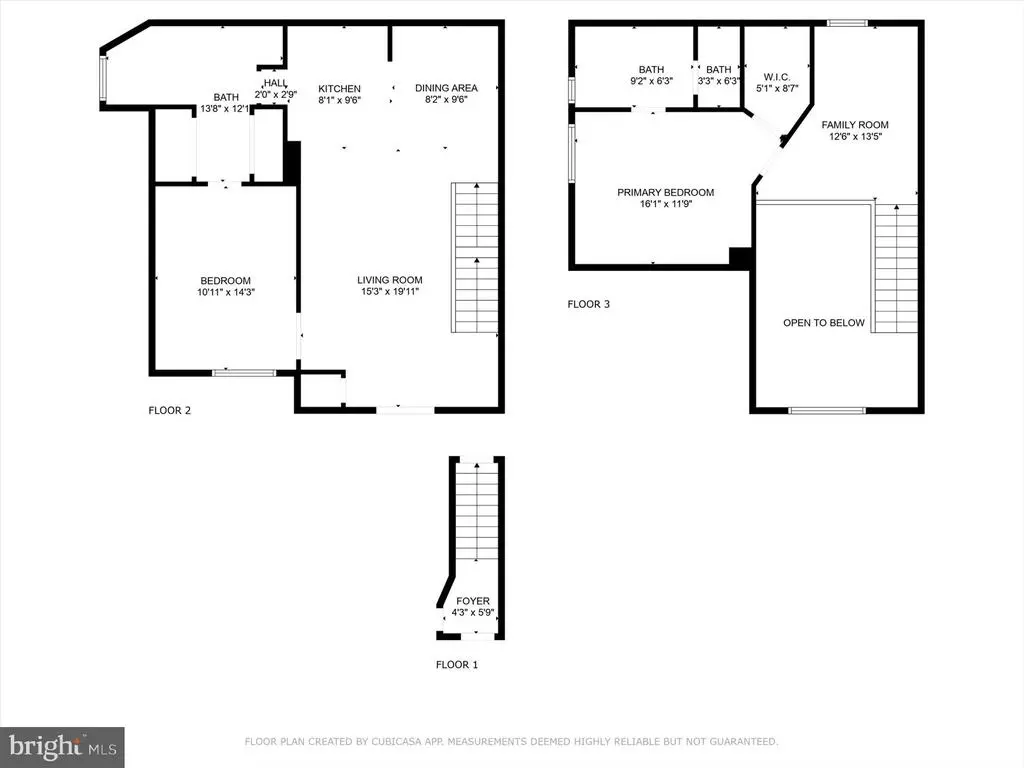Find us on...
Dashboard
- 2 Beds
- 2 Baths
- 1,376 Sqft
- 126 DOM
4663 N Progress Ave
Welcome to 4663 N Progress Avenue — a stylish and spacious 2-bedroom, 2-bathroom condo in desirable Susquehanna Township. This multi-level home is nestled in a quiet, well-kept community and offers comfort, space, and convenience in a low-maintenance setting. Step inside to a welcoming foyer entry, then head upstairs to the main living level where you’ll find a bright and open layout with vaulted ceilings, a spacious dining area, and a kitchen featuring stainless steel appliances and ample cabinet space. The living room is filled with natural light from oversized windows and offers access to a private deck, perfect for relaxing or entertaining outdoors. The second floor also includes a generously sized bedroom and a full bathroom with a luxurious jetted tub. A conveniently located washer and dryer sit just outside the bedroom for easy access. The third floor features a loft-style open area overlooking the living room, ideal for a home office, workout space, or creative studio. You'll also find the second bedroom with a walk-in closet and its own large en-suite bathroom. Located just minutes from shopping, dining, major highways, and downtown Harrisburg, this condo offers the perfect blend of functionality, style, and location—without the hassle of exterior maintenance. Offered at $225,000.00
Essential Information
- MLS® #PADA2047188
- Price$225,000
- Bedrooms2
- Bathrooms2.00
- Full Baths2
- Square Footage1,376
- Year Built2002
- TypeResidential
- StyleSplit Level
- StatusActive
Sub-Type
Condominium,Interior Row/Townhouse
Community Information
- Address4663 N Progress Ave
- AreaSusquehanna Twp
- SubdivisionWAVERLY WOODS
- CityHARRISBURG
- CountyDAUPHIN-PA
- StatePA
- MunicipalitySUSQUEHANNA TWP
- Zip Code17110
Amenities
Amenities
Bathroom - Jetted Tub, Bathroom - Tub Shower, Carpet, Ceiling Fan(s), Primary Bath(s), Recessed Lighting, Skylight(s), Walk-in Closet(s), Window Treatments
Interior
- Interior FeaturesFloor Plan - Open
- HeatingBaseboard - Electric
- CoolingCentral A/C
- Stories3
Appliances
Built-In Microwave, Built-In Range, Dishwasher, Disposal, Dryer - Electric, Icemaker, Oven/Range - Electric, Refrigerator, Stainless Steel Appliances, Washer, Water Heater
Exterior
- ExteriorFrame
- ConstructionFrame
- FoundationSlab
School Information
- DistrictSUSQUEHANNA TOWNSHIP
- HighSUSQUEHANNA TOWNSHIP
Additional Information
- Date ListedJuly 10th, 2025
- Days on Market126
- ZoningRESIDENTIAL
Listing Details
- OfficeReal of Pennsylvania
- Office Contact7176357300
 © 2020 BRIGHT, All Rights Reserved. Information deemed reliable but not guaranteed. The data relating to real estate for sale on this website appears in part through the BRIGHT Internet Data Exchange program, a voluntary cooperative exchange of property listing data between licensed real estate brokerage firms in which Coldwell Banker Residential Realty participates, and is provided by BRIGHT through a licensing agreement. Real estate listings held by brokerage firms other than Coldwell Banker Residential Realty are marked with the IDX logo and detailed information about each listing includes the name of the listing broker.The information provided by this website is for the personal, non-commercial use of consumers and may not be used for any purpose other than to identify prospective properties consumers may be interested in purchasing. Some properties which appear for sale on this website may no longer be available because they are under contract, have Closed or are no longer being offered for sale. Some real estate firms do not participate in IDX and their listings do not appear on this website. Some properties listed with participating firms do not appear on this website at the request of the seller.
© 2020 BRIGHT, All Rights Reserved. Information deemed reliable but not guaranteed. The data relating to real estate for sale on this website appears in part through the BRIGHT Internet Data Exchange program, a voluntary cooperative exchange of property listing data between licensed real estate brokerage firms in which Coldwell Banker Residential Realty participates, and is provided by BRIGHT through a licensing agreement. Real estate listings held by brokerage firms other than Coldwell Banker Residential Realty are marked with the IDX logo and detailed information about each listing includes the name of the listing broker.The information provided by this website is for the personal, non-commercial use of consumers and may not be used for any purpose other than to identify prospective properties consumers may be interested in purchasing. Some properties which appear for sale on this website may no longer be available because they are under contract, have Closed or are no longer being offered for sale. Some real estate firms do not participate in IDX and their listings do not appear on this website. Some properties listed with participating firms do not appear on this website at the request of the seller.
Listing information last updated on November 14th, 2025 at 9:00pm CST.


