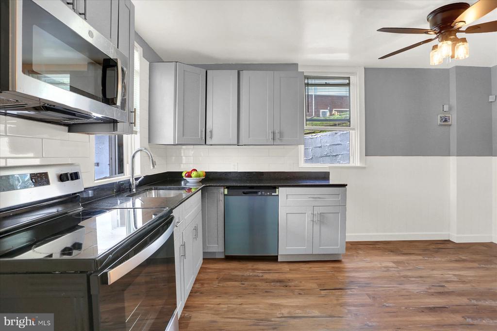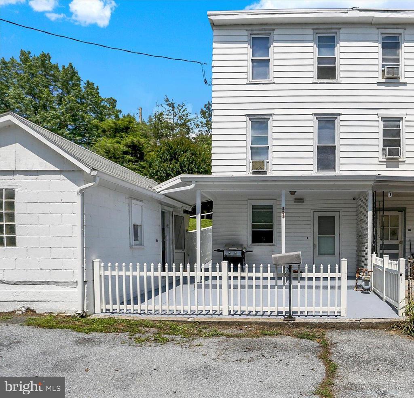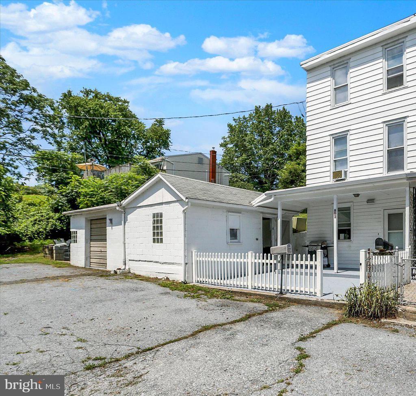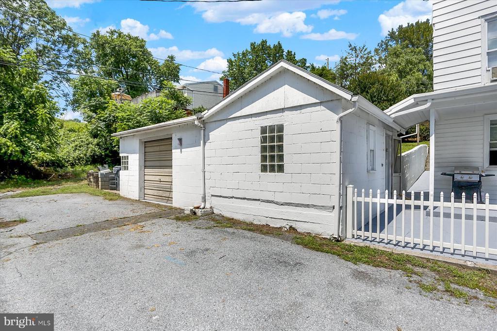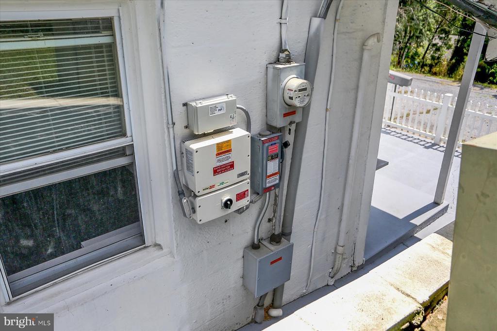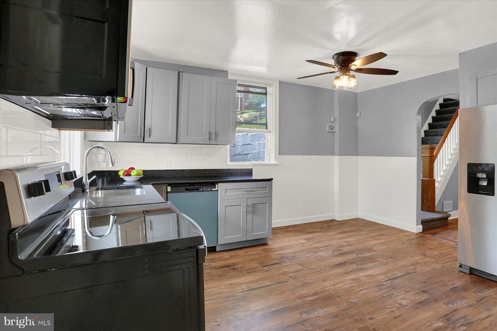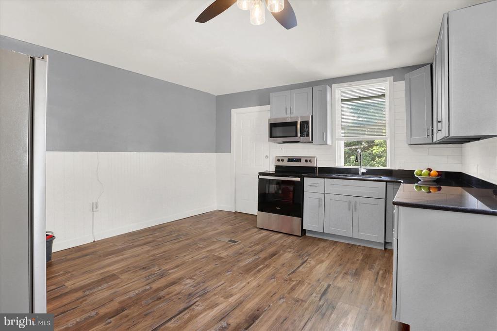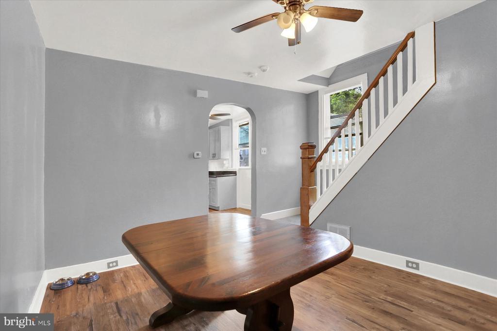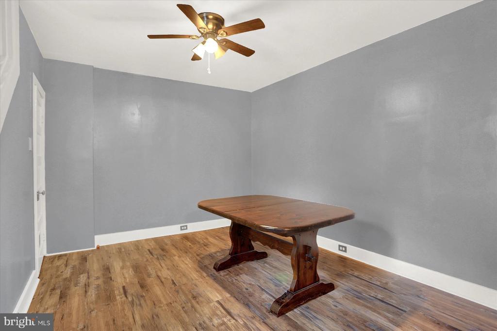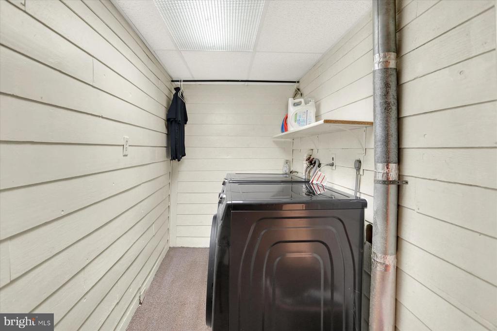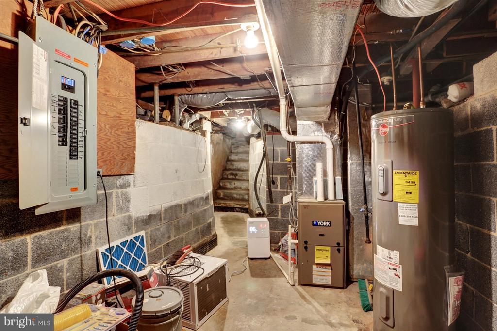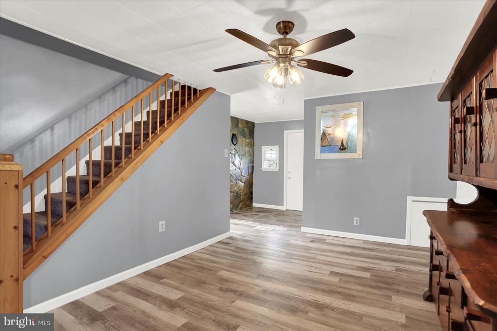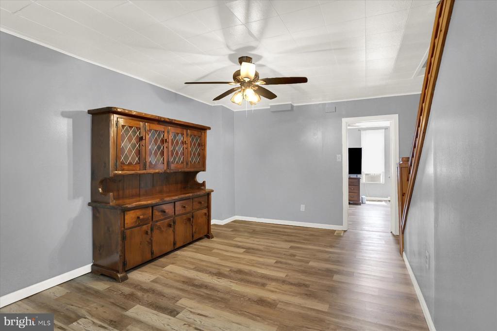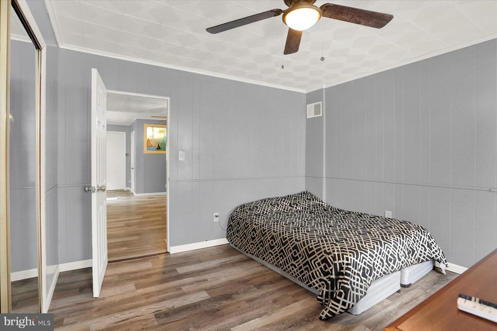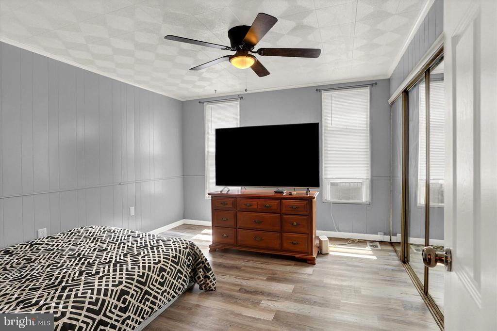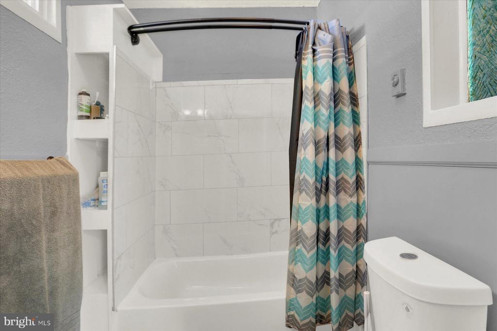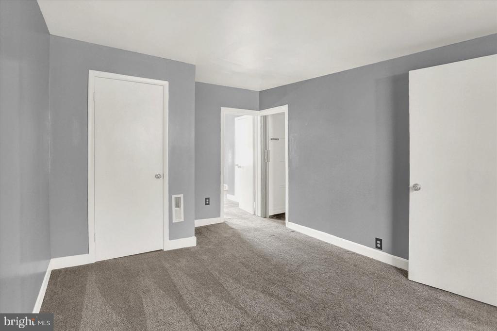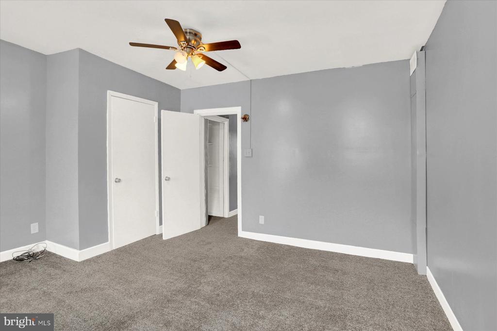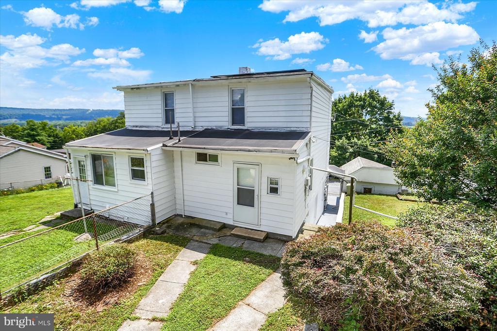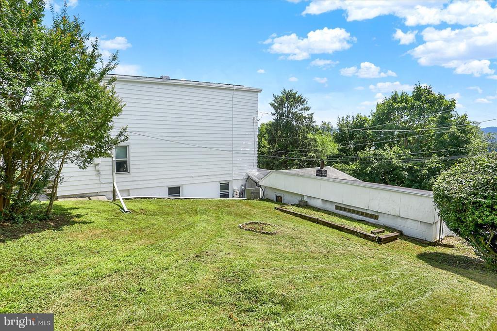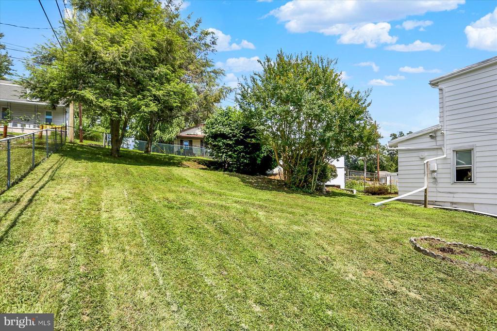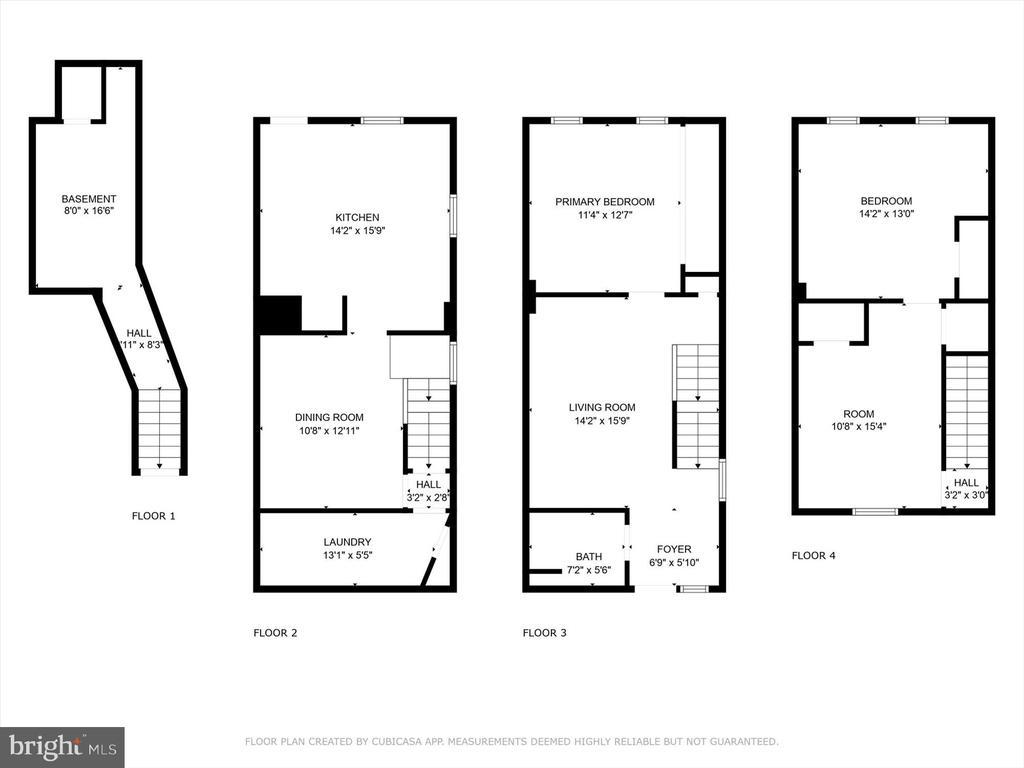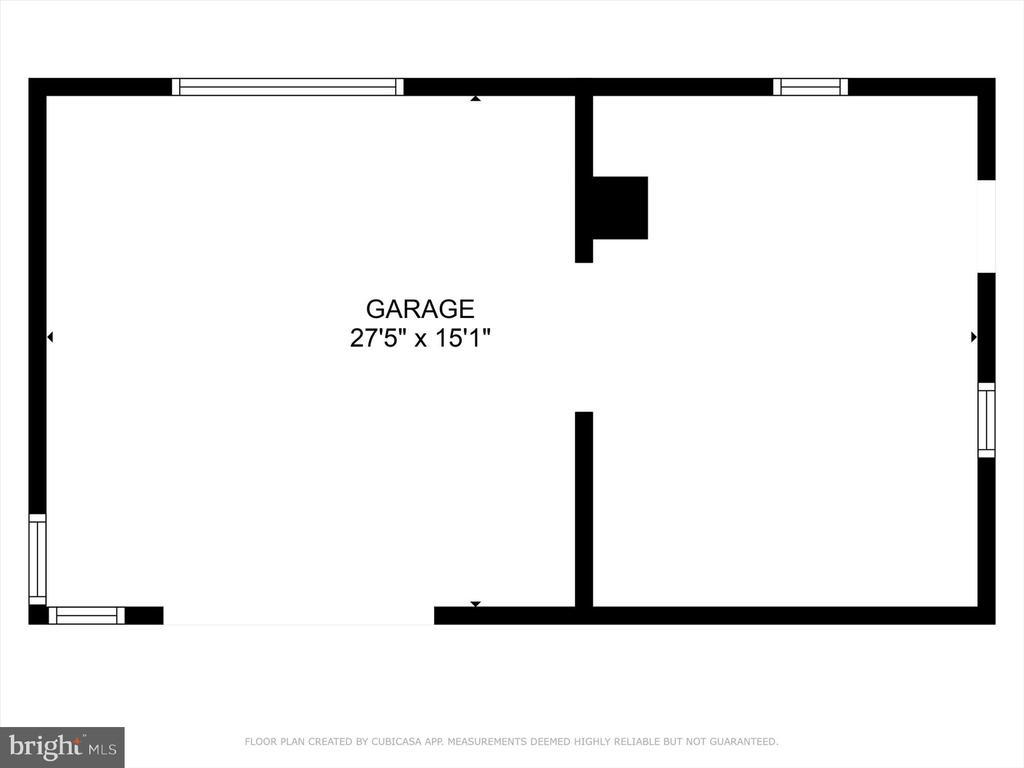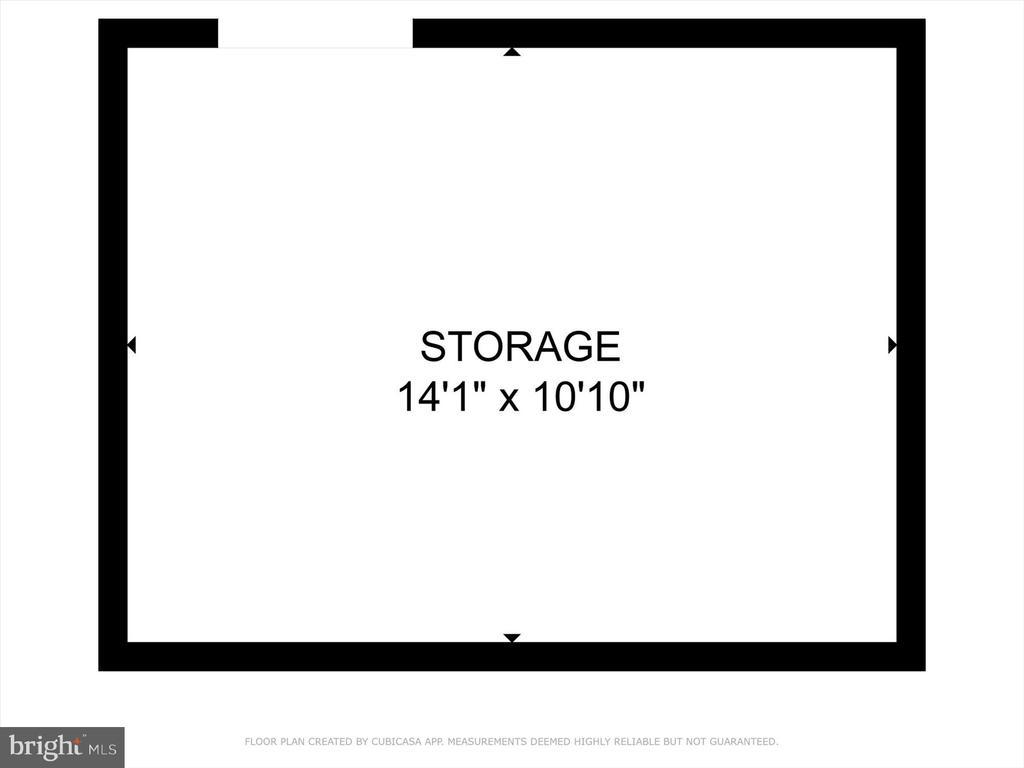Find us on...
Dashboard
- 3 Beds
- 1 Bath
- 1,515 Sqft
- .12 Acres
803 S 5th St
Discover the joy of significant savings. Why rent when you can own for less! 803 S 5th Street hosts three bedrooms and one bathroom with all new stainless steel appliances, granite kitchen counter tops, soft close cabinetry, beautiful plank flooring, carpet throughout, and a 96% efficiency furnace. The home offers a detached oversized garage with a one-car door opening. The garage has a wood stove and an extended area for that car enthusiast, or could be used as a workshop. There is a 14x10 shed for additional storage, all complemented with a fenced-in yard. Quietly nestled at the end of a no-outlet street. Located close to interstate routes 83, 283, 322, and the PA Turnpike. If you are looking to save money on your electric bill, then look no further! The 15,400-watt solar panels on this home offer great savings for the owner to produce extra energy and earn cash back. Schedule your private showing today.
Essential Information
- MLS® #PADA2047054
- Price$178,000
- Bedrooms3
- Bathrooms1.00
- Full Baths1
- Square Footage1,515
- Acres0.12
- Year Built1900
- TypeResidential
- Sub-TypeTwin/Semi-Detached
- StyleTraditional
- StatusPending
Community Information
- Address803 S 5th St
- AreaSteelton Boro (14031)
- SubdivisionSTEELTON BOROUGH
- CitySTEELTON
- CountyDAUPHIN-PA
- StatePA
- MunicipalitySTEELTON BORO
- Zip Code17113
Amenities
- # of Garages1
Utilities
Cable TV Available, Electric Available, Natural Gas Available, Water Available, Sewer Available, (C) Other
Garages
Oversized, Garage - Front Entry, Additional Storage Area, Garage - Side Entry
Interior
- HeatingForced Air
- CoolingNone
- Has BasementYes
- # of Stories3
- Stories3
Appliances
Built-In Microwave, Dishwasher, Oven/Range-Electric, Refrigerator, Stainless Steel Appliances, Washer-front loading, Dryer-front loading
Basement
Poured Concrete, Combination, Sump Pump
Exterior
- ExteriorFrame
- Lot DescriptionNo thru street
- WindowsDouble Pane, Replacement
- RoofRubber, Shingle
- FoundationBlock
School Information
- DistrictSTEELTON-HIGHSPIRE
High
STEELTON-HIGHSPIRE JR-SR HIGH SCHOOL
Additional Information
- Date ListedJuly 4th, 2025
- Days on Market65
- ZoningRESIDENTIAL
Listing Details
- OfficeColdwell Banker Realty
- Office Contact7177614800
Price Change History for 803 S 5th St, STEELTON, PA (MLS® #PADA2047054)
| Date | Details | Price | Change |
|---|---|---|---|
| Pending | – | – | |
| Price Reduced | $178,000 | $6,900 (3.73%) | |
| Active | – | – | |
| Pending | – | – | |
| Price Reduced | $184,900 | $5,000 (2.63%) | |
| Show More (3) | |||
| Price Reduced (from $192,900) | $189,900 | $3,000 (1.56%) | |
| Active | – | – | |
| Pending (from Active) | – | – | |
 © 2020 BRIGHT, All Rights Reserved. Information deemed reliable but not guaranteed. The data relating to real estate for sale on this website appears in part through the BRIGHT Internet Data Exchange program, a voluntary cooperative exchange of property listing data between licensed real estate brokerage firms in which Coldwell Banker Residential Realty participates, and is provided by BRIGHT through a licensing agreement. Real estate listings held by brokerage firms other than Coldwell Banker Residential Realty are marked with the IDX logo and detailed information about each listing includes the name of the listing broker.The information provided by this website is for the personal, non-commercial use of consumers and may not be used for any purpose other than to identify prospective properties consumers may be interested in purchasing. Some properties which appear for sale on this website may no longer be available because they are under contract, have Closed or are no longer being offered for sale. Some real estate firms do not participate in IDX and their listings do not appear on this website. Some properties listed with participating firms do not appear on this website at the request of the seller.
© 2020 BRIGHT, All Rights Reserved. Information deemed reliable but not guaranteed. The data relating to real estate for sale on this website appears in part through the BRIGHT Internet Data Exchange program, a voluntary cooperative exchange of property listing data between licensed real estate brokerage firms in which Coldwell Banker Residential Realty participates, and is provided by BRIGHT through a licensing agreement. Real estate listings held by brokerage firms other than Coldwell Banker Residential Realty are marked with the IDX logo and detailed information about each listing includes the name of the listing broker.The information provided by this website is for the personal, non-commercial use of consumers and may not be used for any purpose other than to identify prospective properties consumers may be interested in purchasing. Some properties which appear for sale on this website may no longer be available because they are under contract, have Closed or are no longer being offered for sale. Some real estate firms do not participate in IDX and their listings do not appear on this website. Some properties listed with participating firms do not appear on this website at the request of the seller.
Listing information last updated on November 1st, 2025 at 3:15pm CDT.


