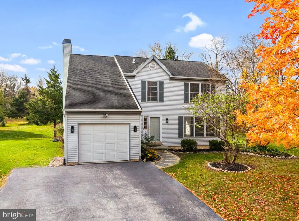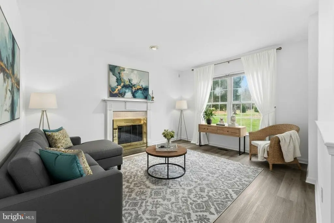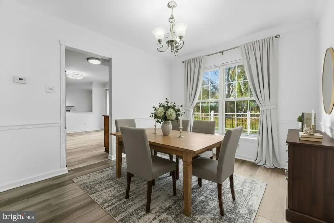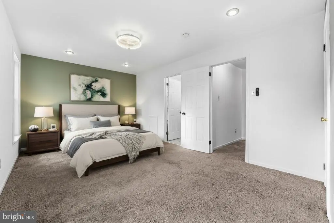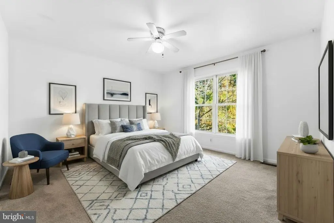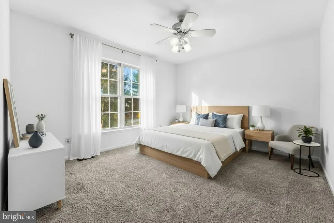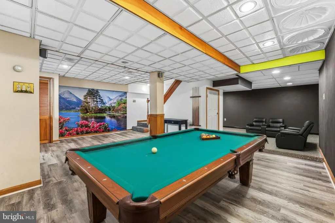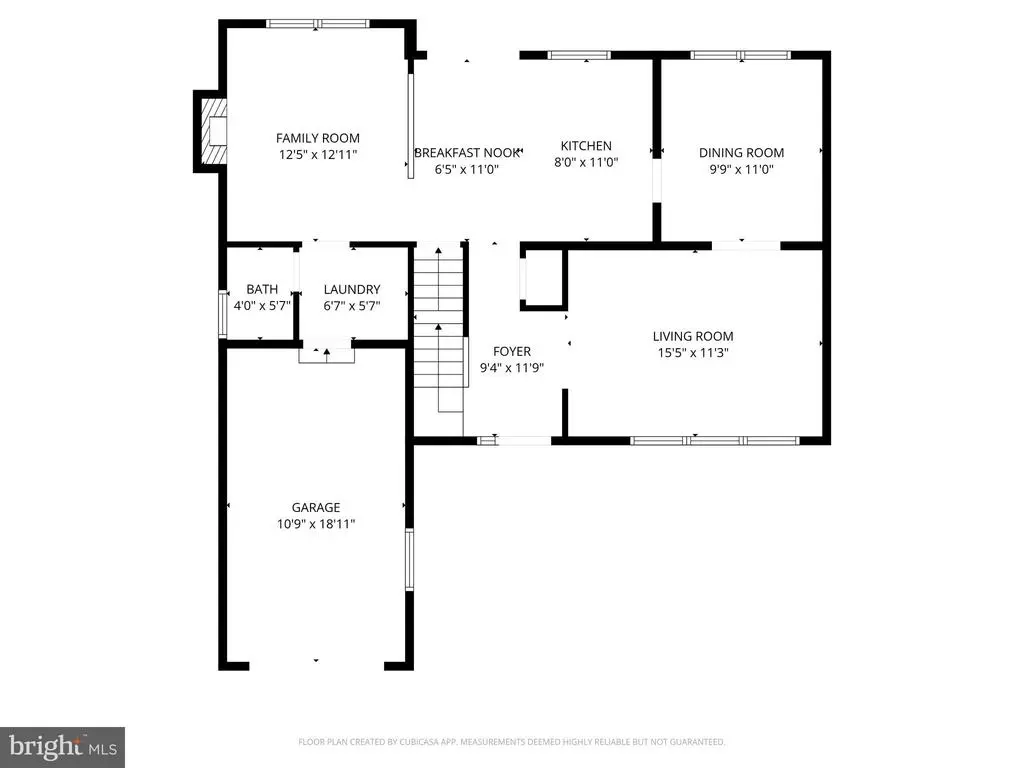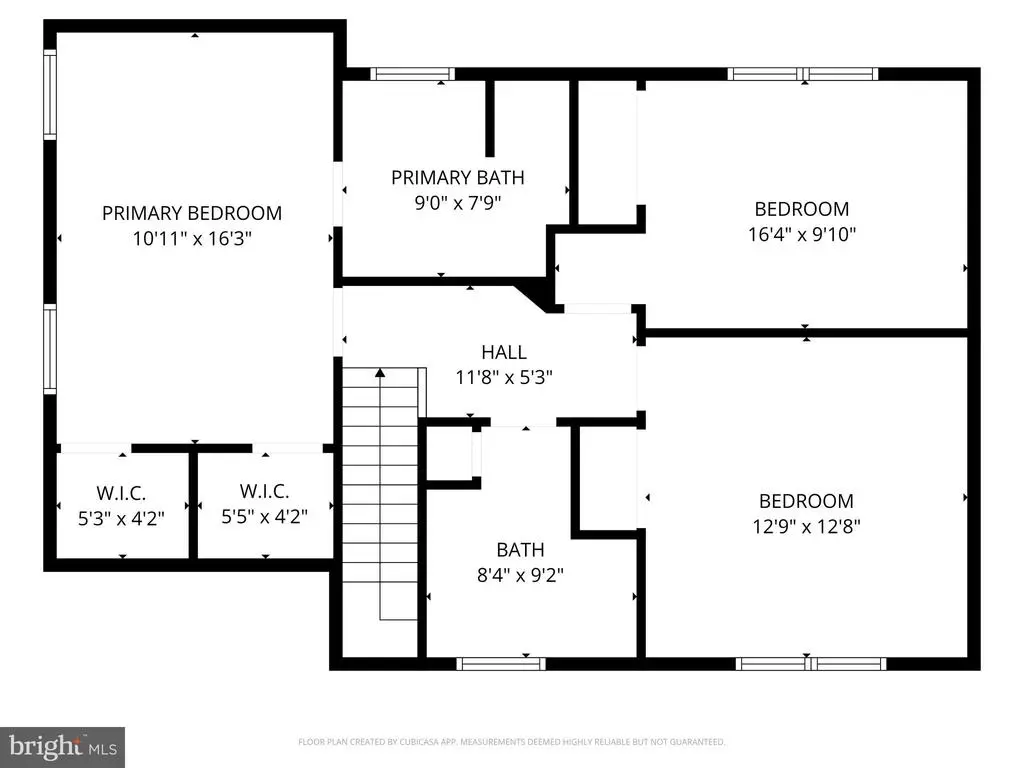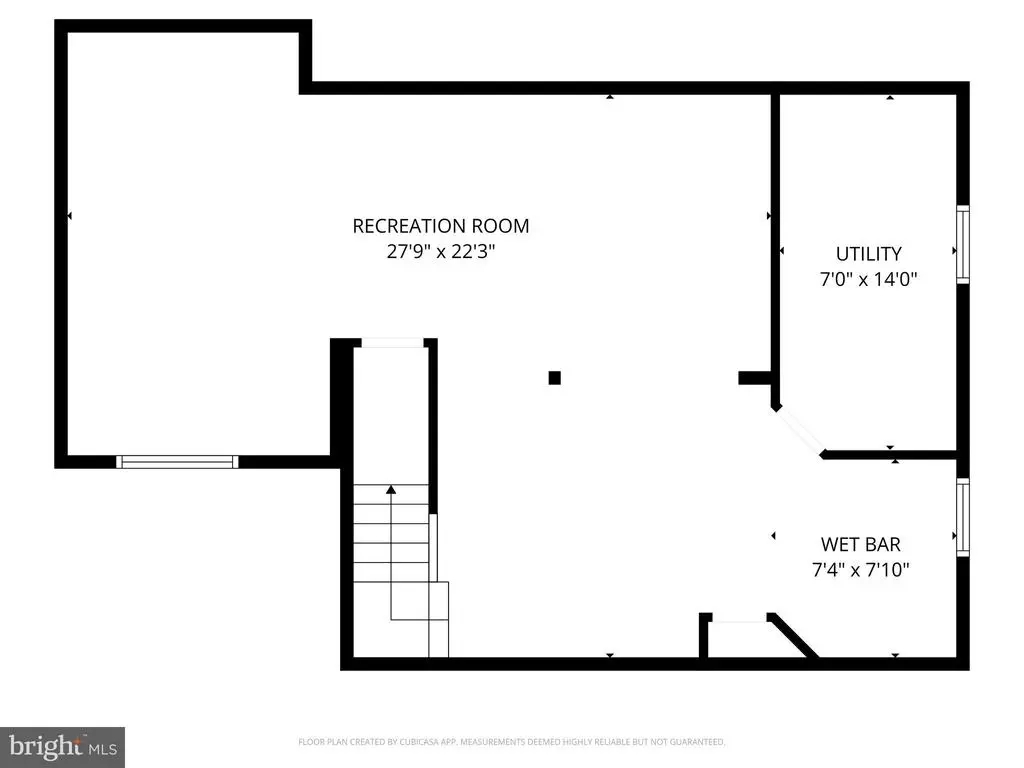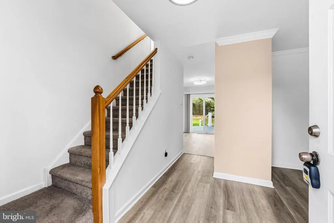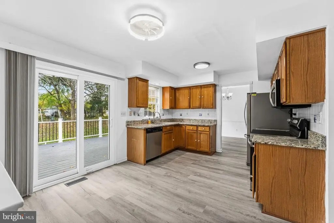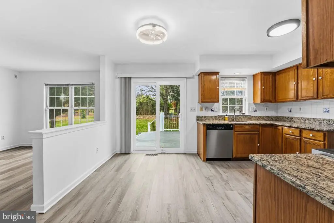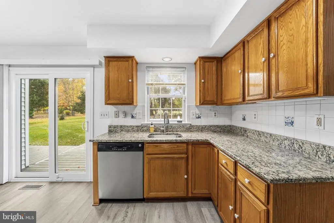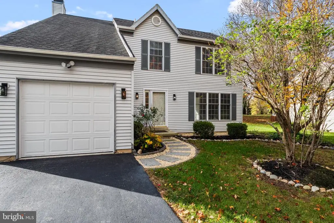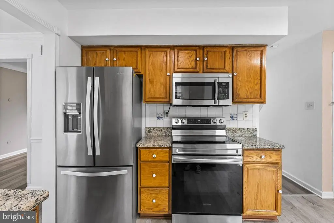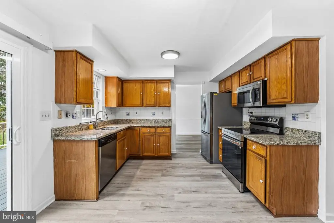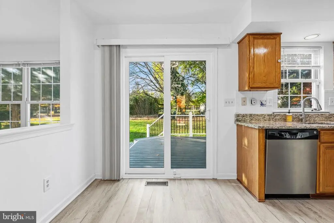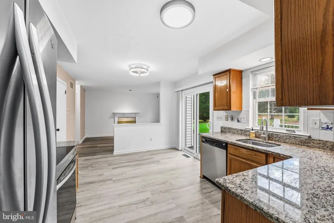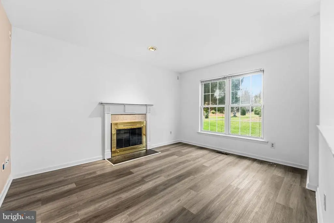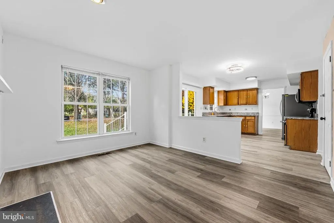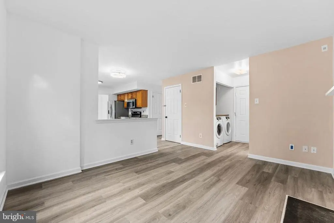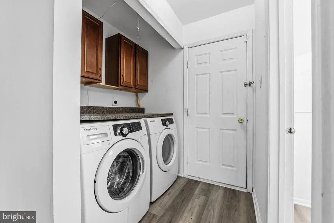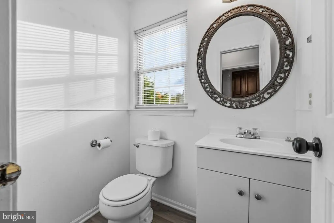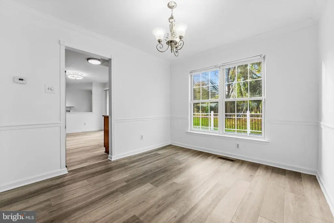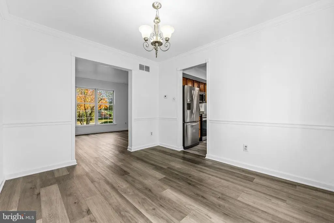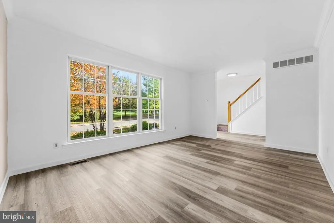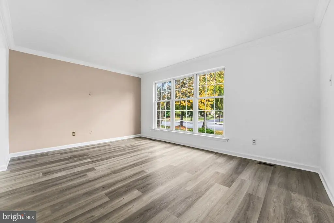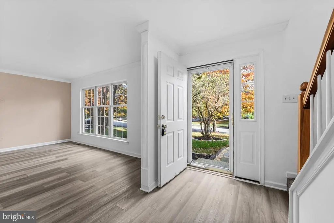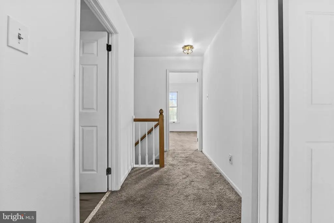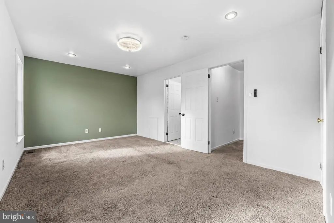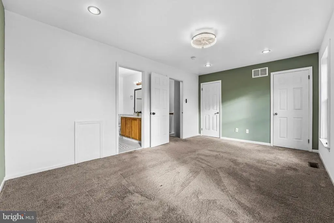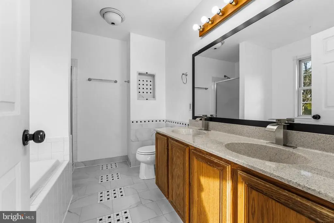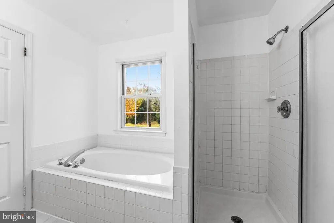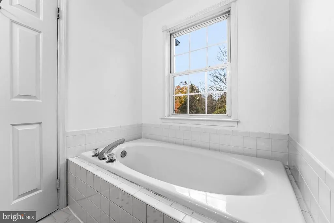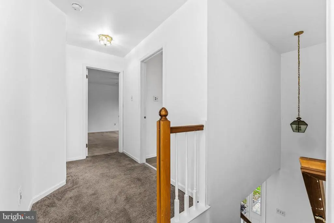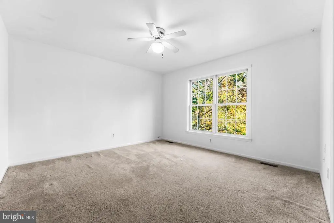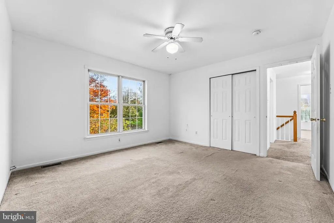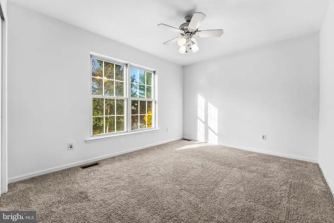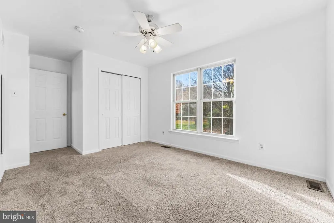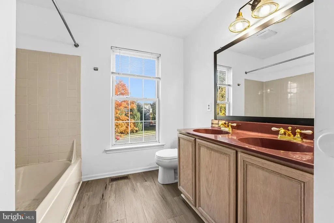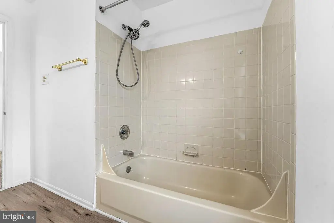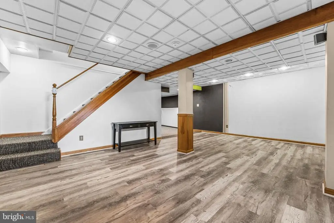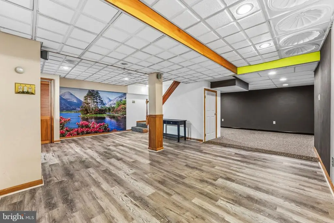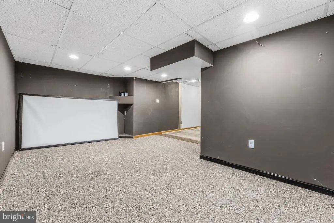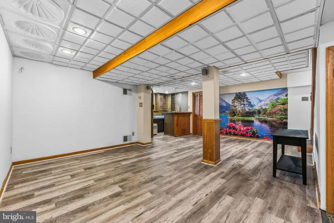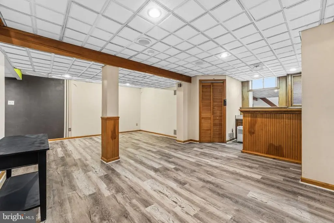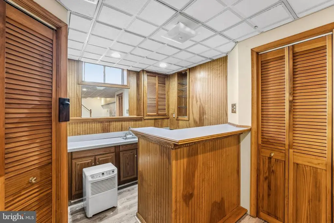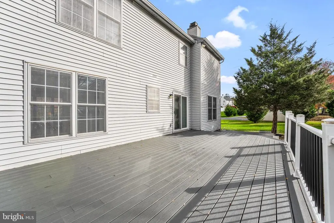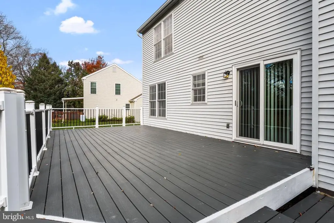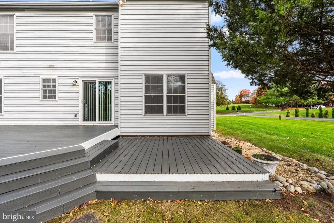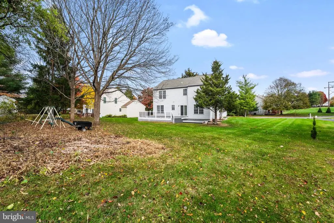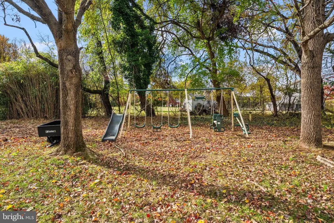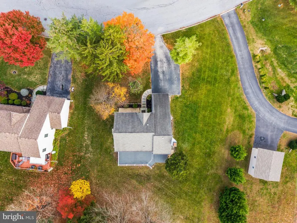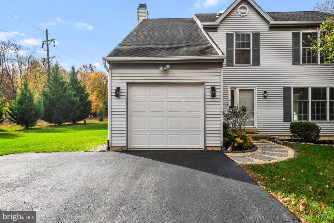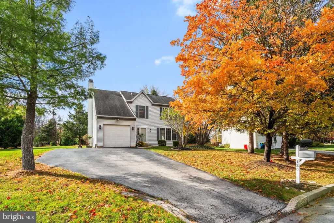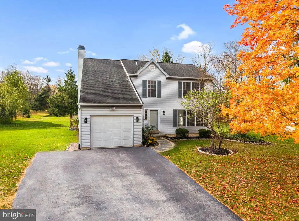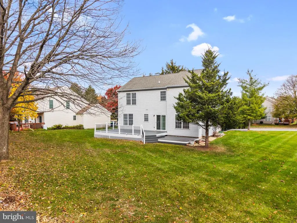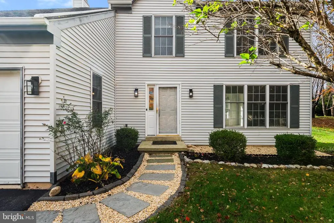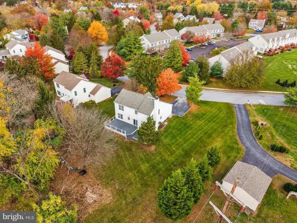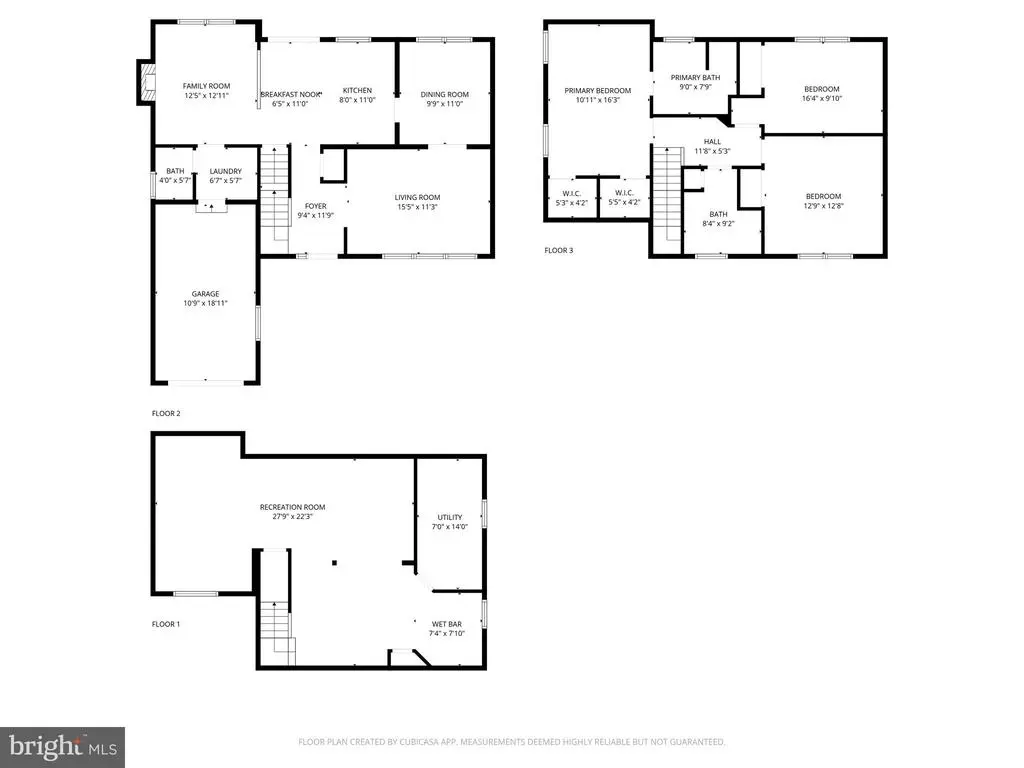Find us on...
Dashboard
- 3 Beds
- 3 Baths
- 1,784 Sqft
- .35 Acres
120 Ashley Rd
Welcome to 120 Ashley Road in sought-after Kimberton Knoll.; a spacious colonial that checks every box. Step inside and you’ll immediately feel the flow: a bright living room opens to a formal dining area, leading to a kitchen with stainless-steel appliances and a cozy breakfast nook overlooking the backyard. The family room offers warmth and comfort — the perfect spot for movie nights or relaxing evenings in. Upstairs, the primary suite feels like a retreat with two walk-in closets and a private en-suite bath. Three additional bedrooms provide plenty of space for family, guests, or a home office. Downstairs, the finished basement is a showstopper, featuring a large recreation room, a wet bar, and room for a gym, home theater, or game area. Outside, entertain or unwind on the two-tiered Trex deck, built for all-season enjoyment, overlooking a flat, fenced backyard perfect for kids, pets, or summer BBQs. With its smart layout, modern upgrades, and unbeatable location minutes from downtown Phoenixville, this home blends comfort, function, and style in one package. Don’t miss the chance to make 120 Ashley Road your next chapter in Kimberton Knoll.
Essential Information
- MLS® #PACT2112834
- Price$585,000
- Bedrooms3
- Bathrooms3.00
- Full Baths3
- Square Footage1,784
- Acres0.35
- Year Built1995
- TypeResidential
- Sub-TypeDetached
- StyleColonial
- StatusActive
Community Information
- Address120 Ashley Rd
- AreaEast Pikeland Twp
- SubdivisionKIMBERTON KNOLL
- CityPHOENIXVILLE
- CountyCHESTER-PA
- StatePA
- MunicipalityEAST PIKELAND TWP
- Zip Code19460
Amenities
- # of Garages1
- GaragesGarage - Front Entry
Amenities
Bar, Carpet, Formal/Separate Dining Room, Primary Bath(s), Walk-in Closet(s)
Interior
- AppliancesStainless Steel Appliances
- HeatingForced Air
- CoolingCentral A/C
- Has BasementYes
- BasementFully Finished
- Stories2
Exterior
- ExteriorConcrete, Vinyl Siding, Frame
- ConstructionConcrete, Vinyl Siding, Frame
- FoundationConcrete Perimeter
School Information
- DistrictPHOENIXVILLE AREA
Additional Information
- Date ListedNovember 6th, 2025
- Days on Market7
- ZoningRES
Listing Details
- OfficeForaker Realty Co.
- Office Contact(484) 406-3004
 © 2020 BRIGHT, All Rights Reserved. Information deemed reliable but not guaranteed. The data relating to real estate for sale on this website appears in part through the BRIGHT Internet Data Exchange program, a voluntary cooperative exchange of property listing data between licensed real estate brokerage firms in which Coldwell Banker Residential Realty participates, and is provided by BRIGHT through a licensing agreement. Real estate listings held by brokerage firms other than Coldwell Banker Residential Realty are marked with the IDX logo and detailed information about each listing includes the name of the listing broker.The information provided by this website is for the personal, non-commercial use of consumers and may not be used for any purpose other than to identify prospective properties consumers may be interested in purchasing. Some properties which appear for sale on this website may no longer be available because they are under contract, have Closed or are no longer being offered for sale. Some real estate firms do not participate in IDX and their listings do not appear on this website. Some properties listed with participating firms do not appear on this website at the request of the seller.
© 2020 BRIGHT, All Rights Reserved. Information deemed reliable but not guaranteed. The data relating to real estate for sale on this website appears in part through the BRIGHT Internet Data Exchange program, a voluntary cooperative exchange of property listing data between licensed real estate brokerage firms in which Coldwell Banker Residential Realty participates, and is provided by BRIGHT through a licensing agreement. Real estate listings held by brokerage firms other than Coldwell Banker Residential Realty are marked with the IDX logo and detailed information about each listing includes the name of the listing broker.The information provided by this website is for the personal, non-commercial use of consumers and may not be used for any purpose other than to identify prospective properties consumers may be interested in purchasing. Some properties which appear for sale on this website may no longer be available because they are under contract, have Closed or are no longer being offered for sale. Some real estate firms do not participate in IDX and their listings do not appear on this website. Some properties listed with participating firms do not appear on this website at the request of the seller.
Listing information last updated on November 16th, 2025 at 4:59am CST.


