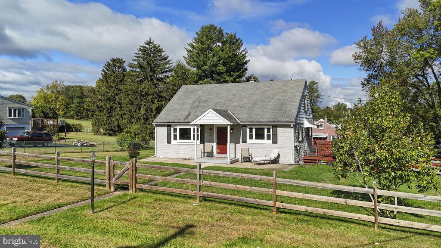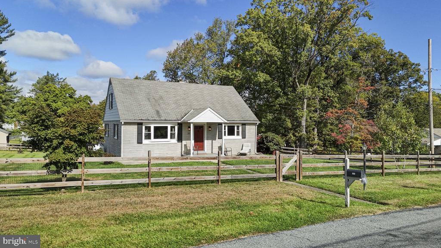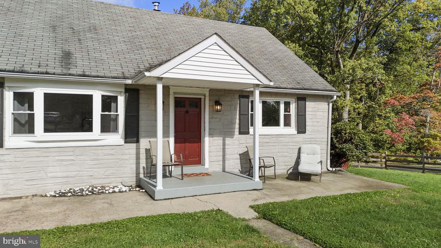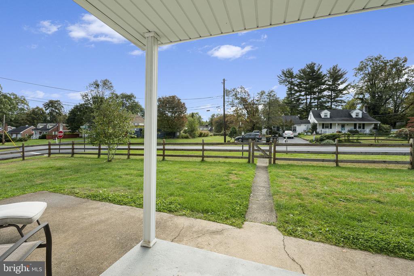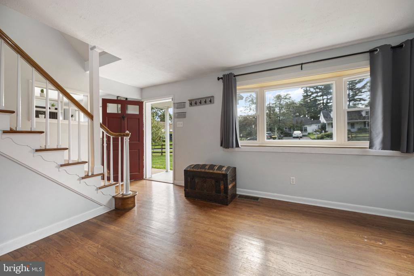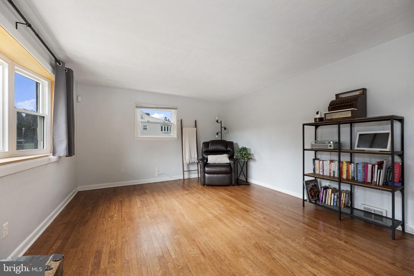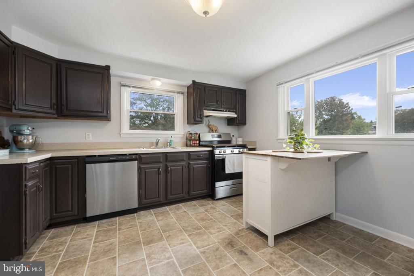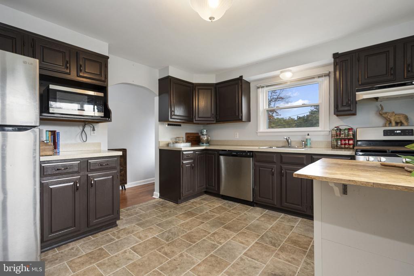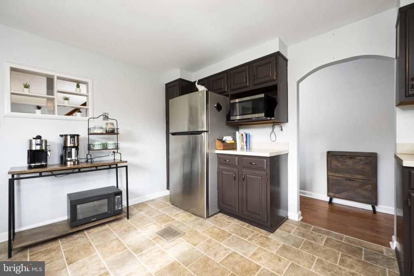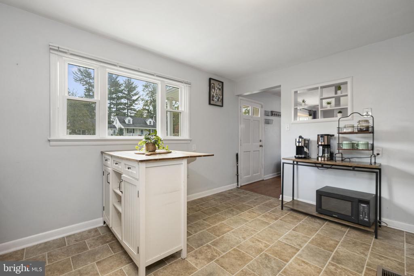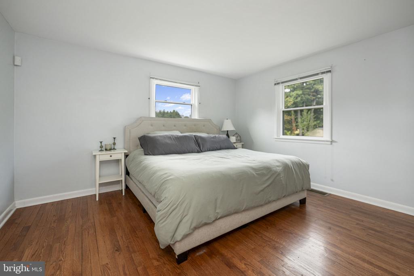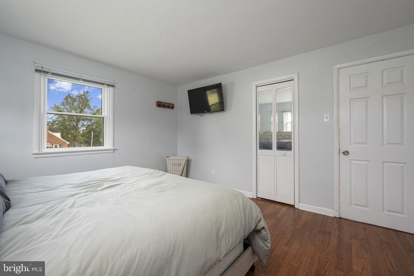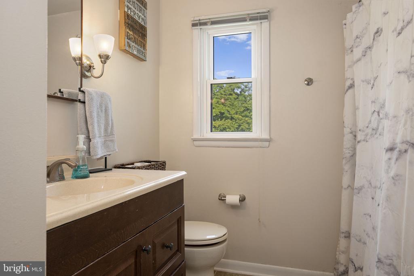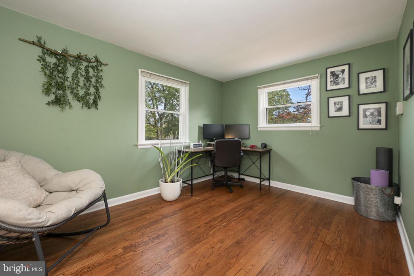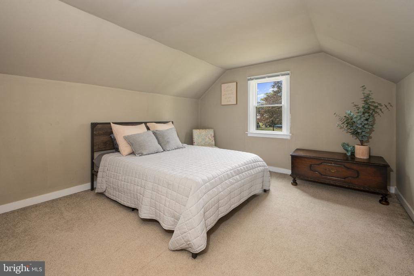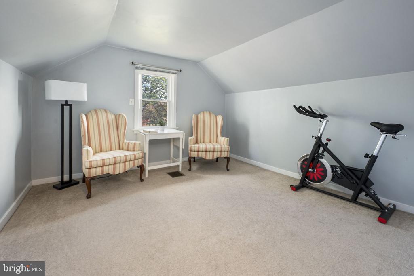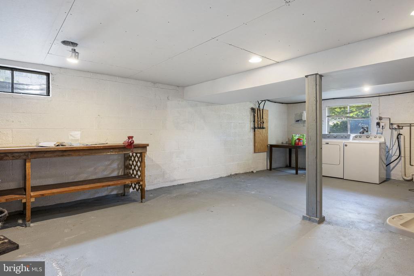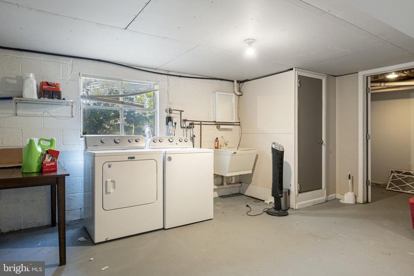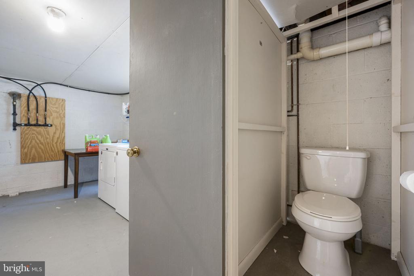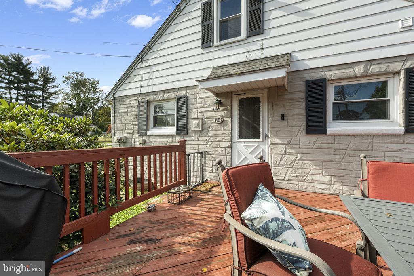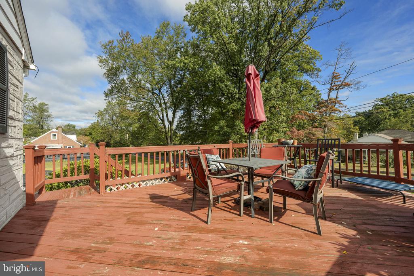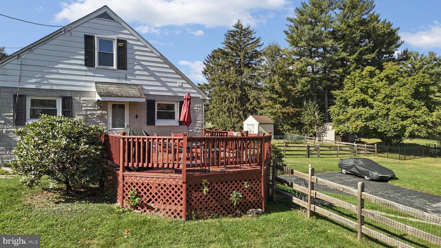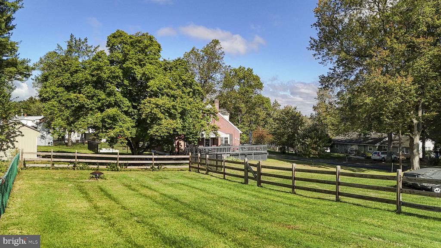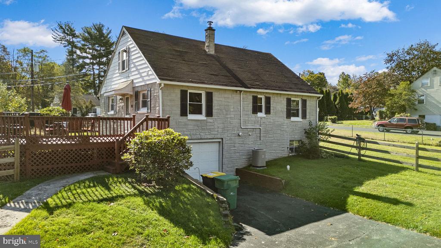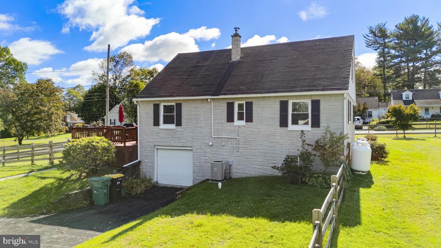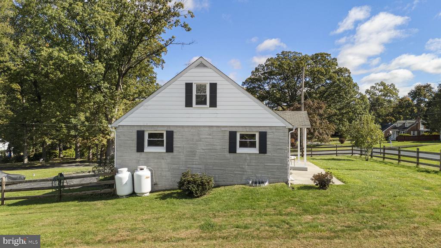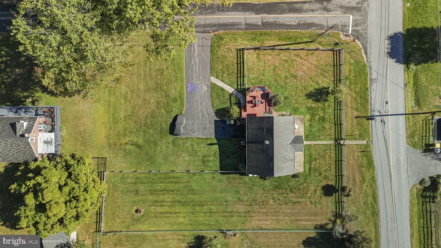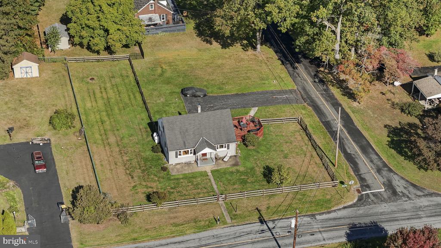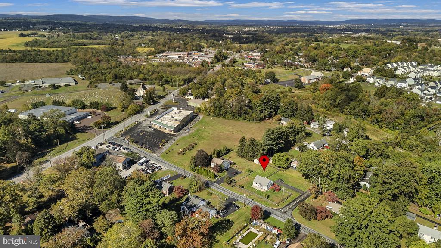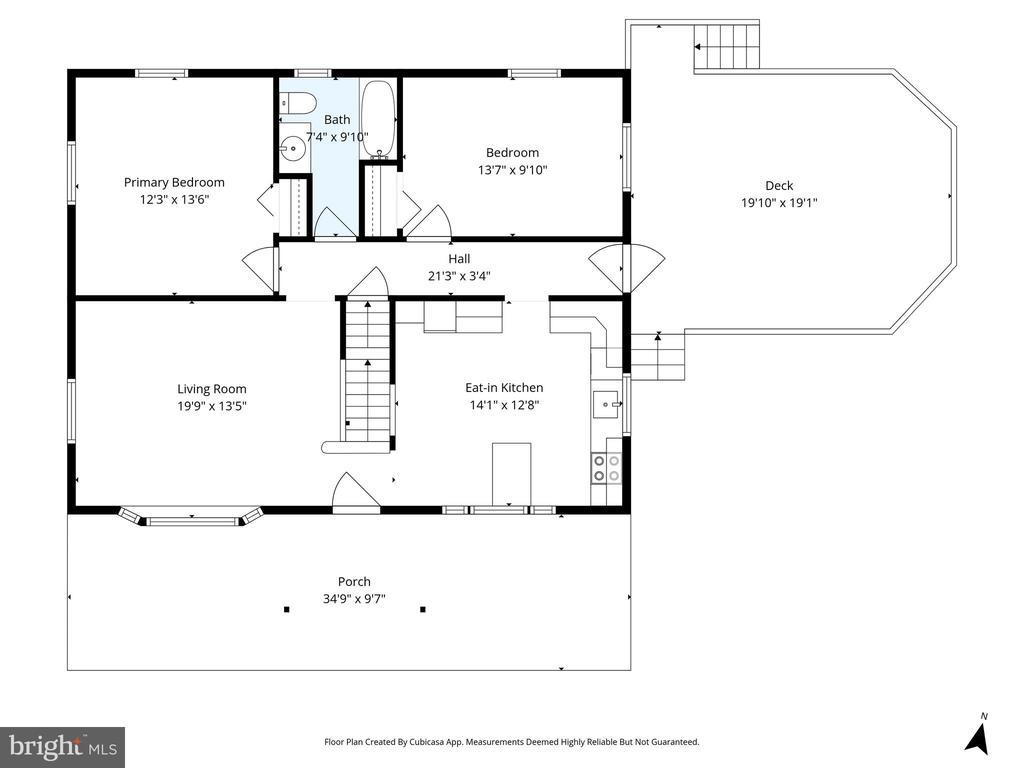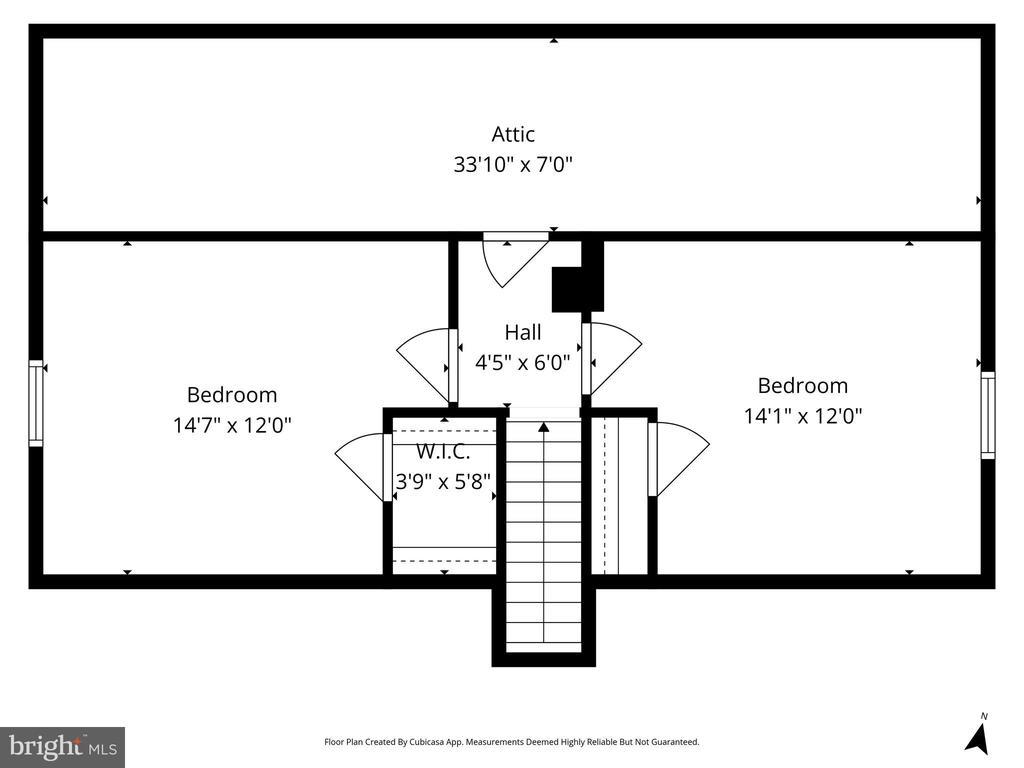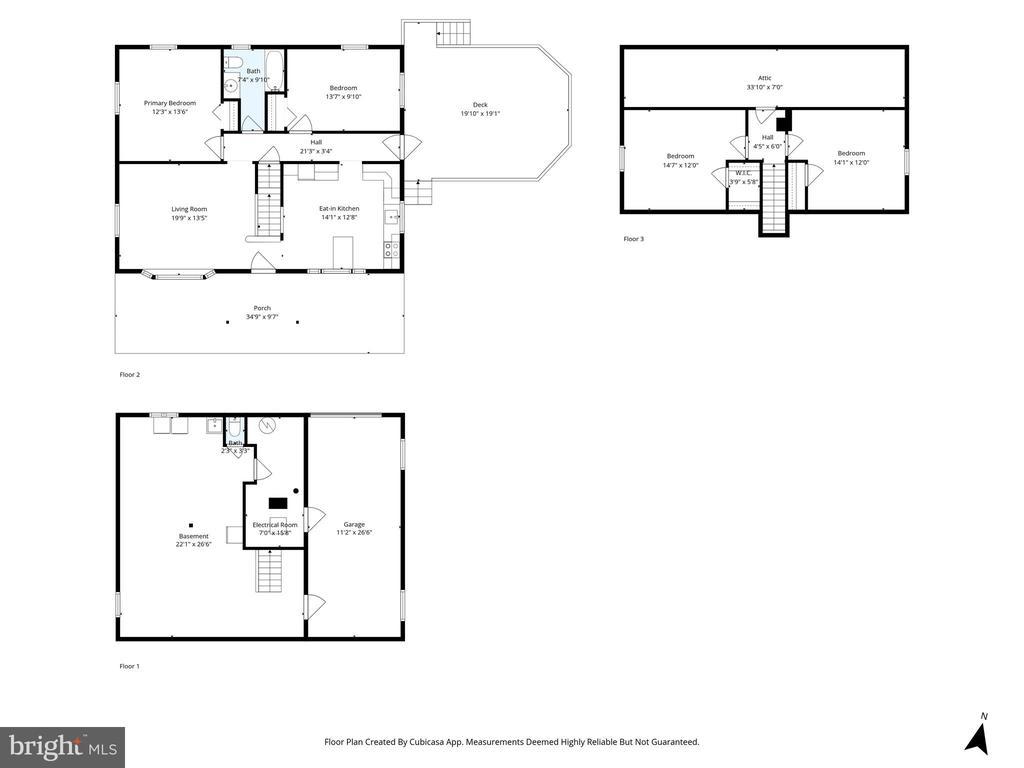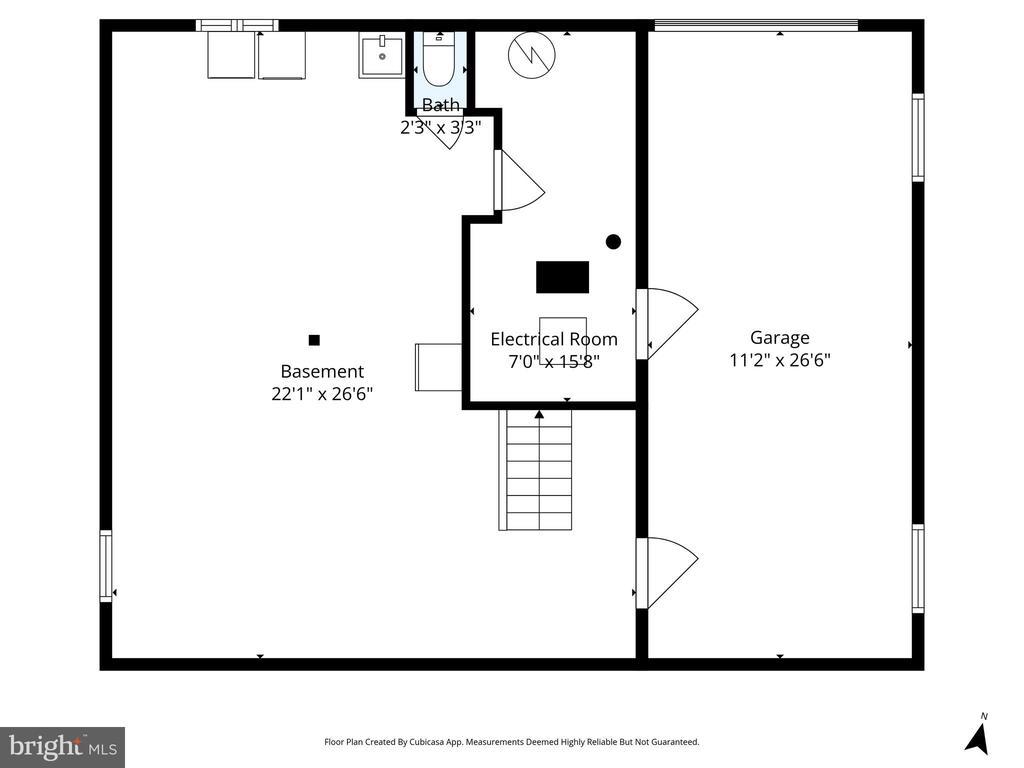Find us on...
Dashboard
- 4 Beds
- 1½ Baths
- 1,411 Sqft
- .62 Acres
801 Heckel
Welcome to 801 Heckel Avenue! This charming Cape Cod is ready for you to move right in! The cozy front patio welcomes you home and provides the perfect spot to enjoy your morning coffee or your favorite book. Step inside to find a bright and inviting living room featuring hardwood floors and a large bay window that fills the space with natural light. The spacious kitchen offers ample cabinet space, stainless steel appliances, and plenty of table space. The main level includes two comfortable bedrooms and a full bath, providing convenient one-floor living. Upstairs, you’ll find two additional spacious bedrooms, creating flexibility for guests, a home office, or playroom. The full basement adds great storage and includes laundry, a half bath, and access to the attached one-car garage. Outside, relax or entertain on the spacious deck overlooking the large fenced-in yard with plenty of room to play, garden or gather around a firepit on a cool evening- the possibilities are endless! This move-in ready home combines a peaceful setting with easy access to nearby parks, schools, and major routes for commuting. With its classic charm, versatile layout, and outdoor space, this is the perfect place to call home.
Essential Information
- MLS® #PACT2112700
- Price$419,900
- Bedrooms4
- Bathrooms1.50
- Full Baths1
- Half Baths1
- Square Footage1,411
- Acres0.62
- Year Built1954
- TypeResidential
- Sub-TypeDetached
- StyleCape Cod
- StatusComing Soon
Community Information
- Address801 Heckel
- AreaEast Vincent Twp (10321)
- SubdivisionKIMBERBRAE
- CitySPRING CITY
- CountyCHESTER-PA
- StatePA
- MunicipalityEAST VINCENT TWP
- Zip Code19475
Amenities
- ParkingAsphalt Driveway
- # of Garages1
Amenities
Entry Lvl BR, Walk-in Closet(s), Wood Floors
Garages
Basement Garage, Garage - Rear Entry
Interior
- HeatingForced Air, Hot Water
- CoolingCentral A/C
- Has BasementYes
- BasementPartial, Garage Access
- # of Stories1
- Stories1.5 Story
Exterior
- ExteriorFrame
- Exterior FeaturesDeck(s), Porch(es)
- FoundationBlock
School Information
- DistrictOWEN J ROBERTS
Additional Information
- Date ListedOctober 31st, 2025
- ZoningR1
Listing Details
- Office Contact(610) 363-4300
Office
Keller Williams Real Estate -Exton
 © 2020 BRIGHT, All Rights Reserved. Information deemed reliable but not guaranteed. The data relating to real estate for sale on this website appears in part through the BRIGHT Internet Data Exchange program, a voluntary cooperative exchange of property listing data between licensed real estate brokerage firms in which Coldwell Banker Residential Realty participates, and is provided by BRIGHT through a licensing agreement. Real estate listings held by brokerage firms other than Coldwell Banker Residential Realty are marked with the IDX logo and detailed information about each listing includes the name of the listing broker.The information provided by this website is for the personal, non-commercial use of consumers and may not be used for any purpose other than to identify prospective properties consumers may be interested in purchasing. Some properties which appear for sale on this website may no longer be available because they are under contract, have Closed or are no longer being offered for sale. Some real estate firms do not participate in IDX and their listings do not appear on this website. Some properties listed with participating firms do not appear on this website at the request of the seller.
© 2020 BRIGHT, All Rights Reserved. Information deemed reliable but not guaranteed. The data relating to real estate for sale on this website appears in part through the BRIGHT Internet Data Exchange program, a voluntary cooperative exchange of property listing data between licensed real estate brokerage firms in which Coldwell Banker Residential Realty participates, and is provided by BRIGHT through a licensing agreement. Real estate listings held by brokerage firms other than Coldwell Banker Residential Realty are marked with the IDX logo and detailed information about each listing includes the name of the listing broker.The information provided by this website is for the personal, non-commercial use of consumers and may not be used for any purpose other than to identify prospective properties consumers may be interested in purchasing. Some properties which appear for sale on this website may no longer be available because they are under contract, have Closed or are no longer being offered for sale. Some real estate firms do not participate in IDX and their listings do not appear on this website. Some properties listed with participating firms do not appear on this website at the request of the seller.
Listing information last updated on November 9th, 2025 at 1:15pm CST.


