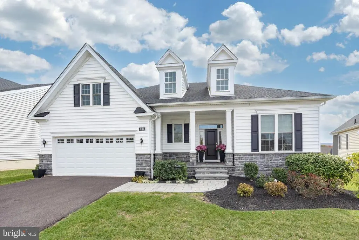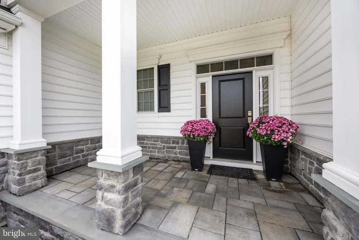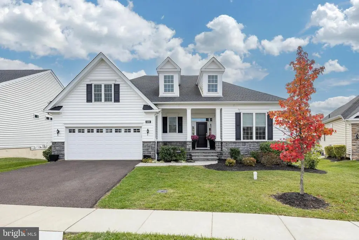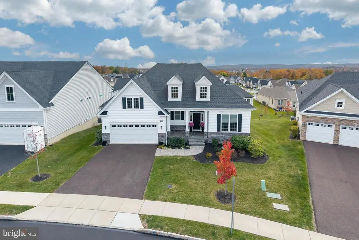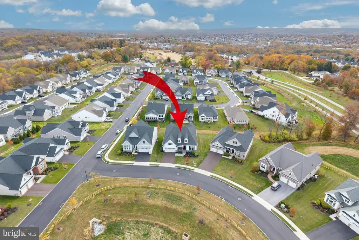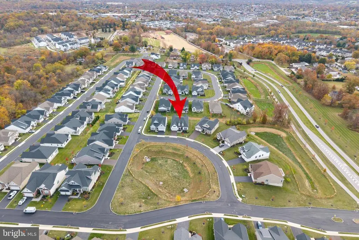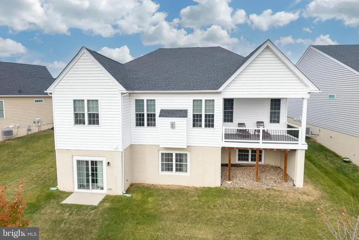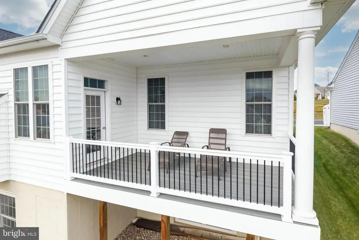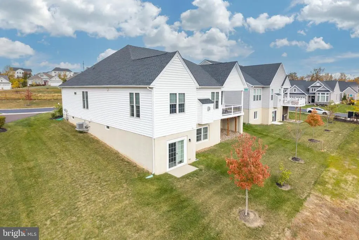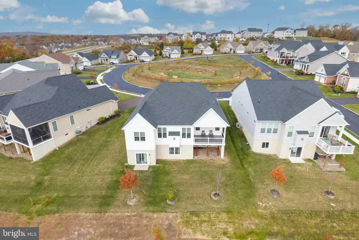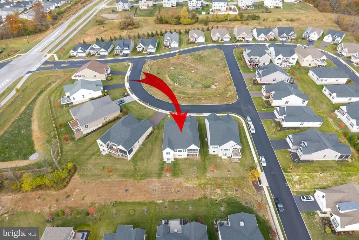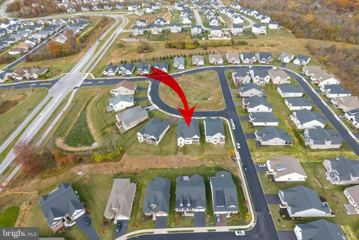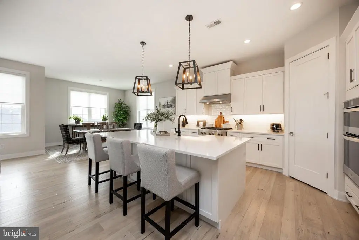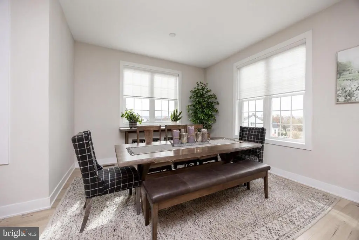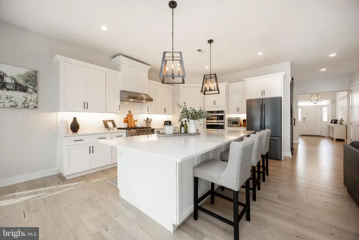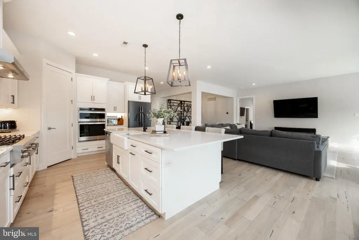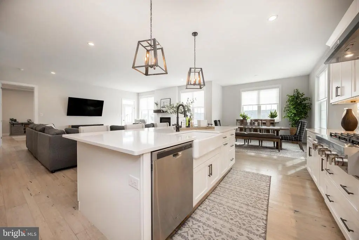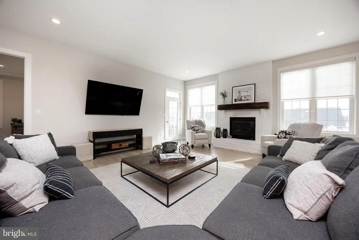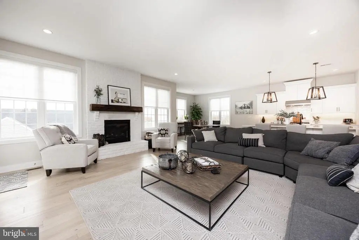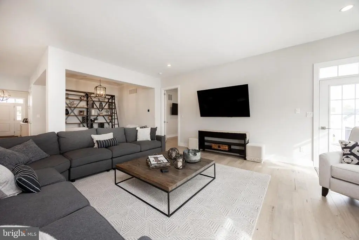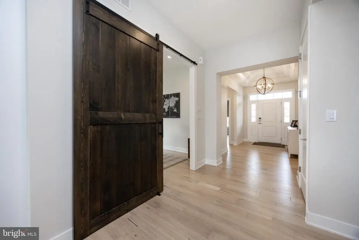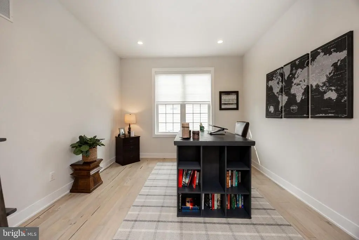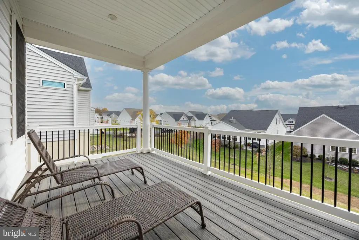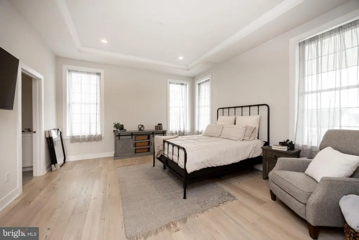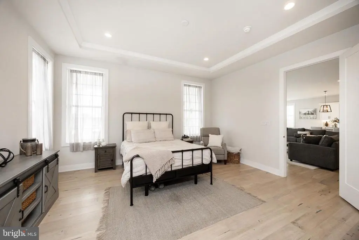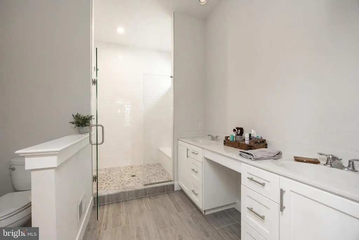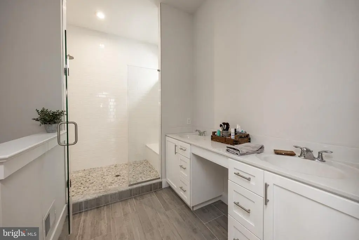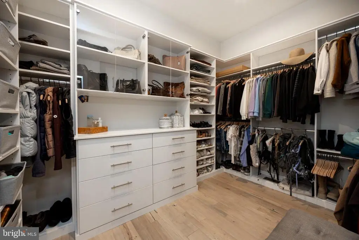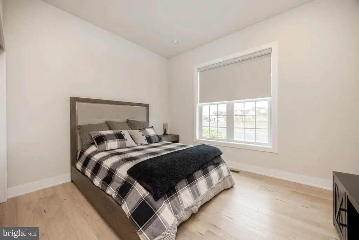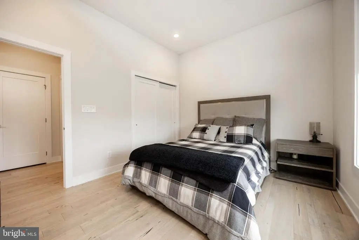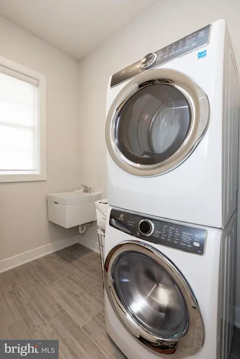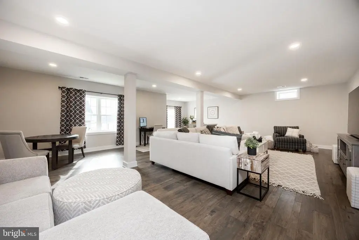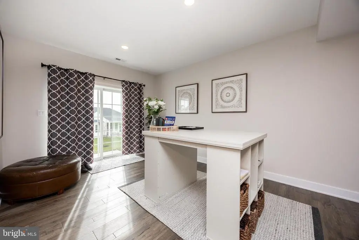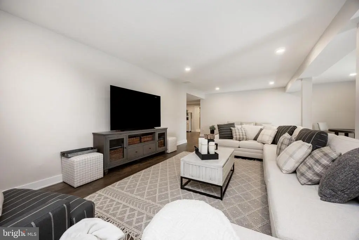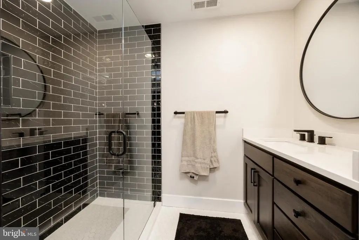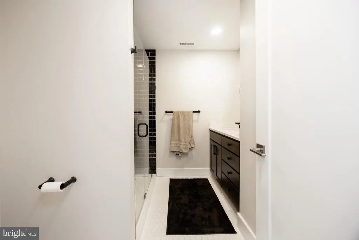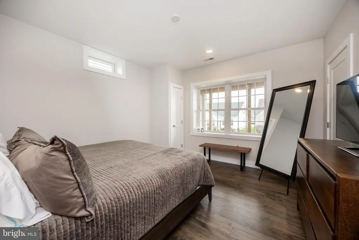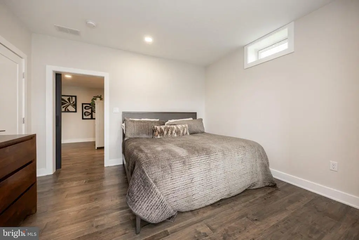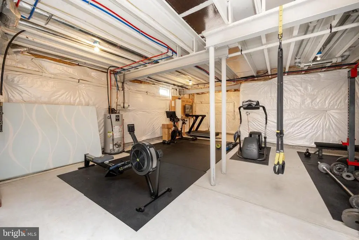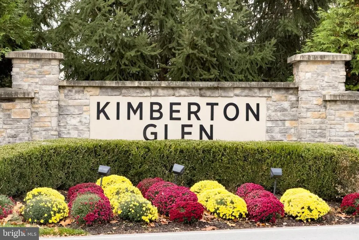Find us on...
Dashboard
- 3 Beds
- 3 Baths
- 2,923 Sqft
- .21 Acres
609 Metal St
Your wait is over! Come tour this gorgeous 3 BR, 3BA home in the sought after Active Adult 55+ Regency at Kimberton Glen community. The home has wonderful curb appeal and a Stone front porch facing Open Space. Step inside a welcoming foyer with sidelights and a tray ceiling, this home has 10-foot ceilings, gorgeous hardwood floors, and open-concept main living area. A flex room with a trendy sliding barn door just off the entry makes the perfect office, hobby space, or cozy den. The gourmet kitchen is a chef’s delight, featuring 42” soft-close cabinetry with under-cabinet lighting, quartz countertops, gorgeous backsplash, a six burner gas cooktop, spacious island with seating, ample storage, a pantry with built ins and a light-filled breakfast area. The adjacent great room includes a huge dining room area, and family room accented by a gas fireplace, ideal for both everyday living and entertaining. The fireplace has been updated with custom, charming painted brick and a rustic rough sawn beam mantel. From the family room, access the maintenance-free composite deck, large enough to entertain or simply to enjoy your morning coffee. Also off the family room is the luxurious primary suite with tray ceiling and recessed lighting, a private retreat with spa-like bath including double vanities and a walk-in shower. You will love the walk-in closet to organize with style. A second bedroom and full bath, thoughtfully located in the front of the home, provide comfort and privacy for guests. Additional conveniences include a large laundry room off the garage entry, multiple closets, and pull-down attic storage in the spacious two car garage. Four closets have California Closet built ins, a true asset for the new owner – in both main level bedrooms, the pantry, and a hall closet. The walk-out, lower level has multiple large windows allowing ample light and has been skillfully finished with hardwood flooring, a gorgeous recreation room, a 3rd bedroom with sliding barn door and full bath with stunning glass tiles and custom built vanity. You’ll appreciate the abundant unfinished area for fitness/workshop/storage. The community offers resort-style amenities including a clubhouse, pool, fitness center, tennis and pickleball courts, activity rooms, and a full calendar of social events. All of this is just minutes from downtown Phoenixville’s restaurants and shops, as well as convenient access to Collegeville, Malvern, Exton, and King of Prussia.
Essential Information
- MLS® #PACT2112438
- Price$899,900
- Bedrooms3
- Bathrooms3.00
- Full Baths3
- Square Footage2,923
- Acres0.21
- Year Built2020
- TypeResidential
- Sub-TypeDetached
- StyleRanch/Rambler
- StatusActive
Community Information
- Address609 Metal St
- AreaEast Pikeland Twp
- SubdivisionREGENCY AT KIMBER GL
- CityPHOENIXVILLE
- CountyCHESTER-PA
- StatePA
- MunicipalityEAST PIKELAND TWP
- Zip Code19460
Amenities
- # of Garages2
- Has PoolYes
Amenities
Bathroom - Walk-In Shower, Built-Ins, Entry Level Bedroom, Pantry, Recessed Lighting, Wood Floors
Utilities
Natural Gas Available, Under Ground
Garages
Garage - Front Entry, Inside Access
Interior
- Interior FeaturesFloor Plan - Open
- HeatingForced Air
- CoolingCentral A/C
- Has BasementYes
- FireplaceYes
- # of Fireplaces1
- FireplacesBrick, Gas/Propane, Mantel(s)
- Stories1
Basement
Partially Finished, Walkout Level, Windows, Full, Heated
Exterior
- ExteriorVinyl Siding, Stone
- Exterior FeaturesDeck(s),Porch(es)
- RoofShingle
- ConstructionVinyl Siding, Stone
- FoundationConcrete Perimeter
School Information
- DistrictPHOENIXVILLE AREA
Additional Information
- Date ListedOctober 30th, 2025
- Days on Market14
- ZoningR10
Listing Details
- Office Contact(610) 363-4300
Office
Keller Williams Real Estate -Exton
 © 2020 BRIGHT, All Rights Reserved. Information deemed reliable but not guaranteed. The data relating to real estate for sale on this website appears in part through the BRIGHT Internet Data Exchange program, a voluntary cooperative exchange of property listing data between licensed real estate brokerage firms in which Coldwell Banker Residential Realty participates, and is provided by BRIGHT through a licensing agreement. Real estate listings held by brokerage firms other than Coldwell Banker Residential Realty are marked with the IDX logo and detailed information about each listing includes the name of the listing broker.The information provided by this website is for the personal, non-commercial use of consumers and may not be used for any purpose other than to identify prospective properties consumers may be interested in purchasing. Some properties which appear for sale on this website may no longer be available because they are under contract, have Closed or are no longer being offered for sale. Some real estate firms do not participate in IDX and their listings do not appear on this website. Some properties listed with participating firms do not appear on this website at the request of the seller.
© 2020 BRIGHT, All Rights Reserved. Information deemed reliable but not guaranteed. The data relating to real estate for sale on this website appears in part through the BRIGHT Internet Data Exchange program, a voluntary cooperative exchange of property listing data between licensed real estate brokerage firms in which Coldwell Banker Residential Realty participates, and is provided by BRIGHT through a licensing agreement. Real estate listings held by brokerage firms other than Coldwell Banker Residential Realty are marked with the IDX logo and detailed information about each listing includes the name of the listing broker.The information provided by this website is for the personal, non-commercial use of consumers and may not be used for any purpose other than to identify prospective properties consumers may be interested in purchasing. Some properties which appear for sale on this website may no longer be available because they are under contract, have Closed or are no longer being offered for sale. Some real estate firms do not participate in IDX and their listings do not appear on this website. Some properties listed with participating firms do not appear on this website at the request of the seller.
Listing information last updated on November 16th, 2025 at 12:17am CST.


