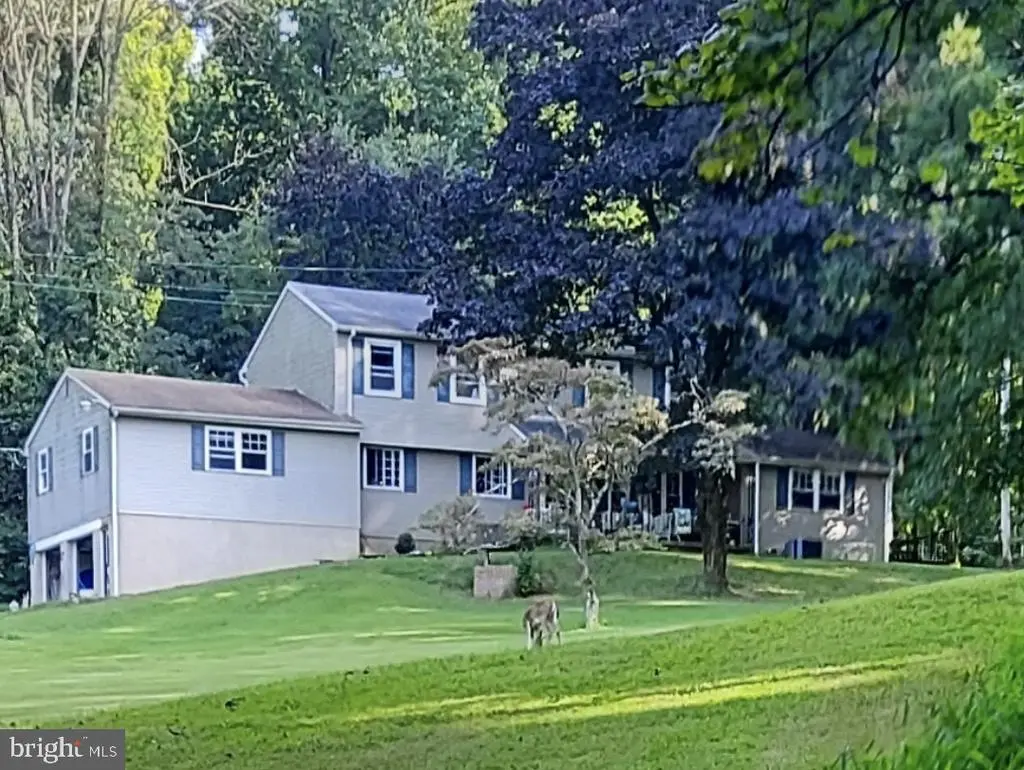Find us on...
Dashboard
- 4 Beds
- 3½ Baths
- 3,091 Sqft
- 2.2 Acres
51 Aldham Rd
Welcome to 51 Aldham Road – Located in the Highly Acclaimed Great Valley School District! This spacious and versatile home offers so much to love! The kitchen overlooks the serene backyard, perfect for everyday living and entertaining. Enjoy meals in the formal dining room, or unwind in the bright and airy great room, filled with natural light. A separate formal living room provides even more living space and flexibility. The main level features two enormous bedrooms and a full bathroom, offering convenient one-floor living. Upstairs, you'll find generously sized bedrooms, another full bathroom, and a versatile landing area—perfect as a home office, reading nook, or study space. The basement offers endless possibilities, including a hobby room, workshop, and laundry area—ideal for those who need space to create, build, or organize. An oversized two-car garage provides ample storage and parking. Outside, enjoy mature landscaping and plenty of privacy, making the backyard your own personal retreat. Don’t miss this wonderful opportunity to own a beautifully situated home in a sought-after location!
Essential Information
- MLS® #PACT2112222
- Price$675,000
- Bedrooms4
- Bathrooms3.50
- Full Baths3
- Half Baths1
- Square Footage3,091
- Acres2.20
- Year Built1947
- TypeResidential
- Sub-TypeDetached
- StyleColonial
- StatusActive
Community Information
- Address51 Aldham Rd
- AreaCharlestown Twp
- SubdivisionNONE AVAILABLE
- CityPHOENIXVILLE
- CountyCHESTER-PA
- StatePA
- MunicipalityCHARLESTOWN TWP
- Zip Code19460
Amenities
- # of Garages2
- GaragesGarage - Side Entry
Amenities
Bathroom - Stall Shower, Bathroom - Tub Shower, Ceiling Fan(s), Entry Level Bedroom, Exposed Beams, Formal/Separate Dining Room, Recessed Lighting, Walk-in Closet(s), Wood Floors
Interior
- HeatingForced Air
- CoolingCentral A/C
- Has BasementYes
- BasementDaylight, Full
- Stories2
Exterior
- ExteriorVinyl Siding
- RoofPitched
- ConstructionVinyl Siding
- FoundationBlock
School Information
- DistrictGREAT VALLEY
Additional Information
- Date ListedNovember 13th, 2025
- Days on Market1
- ZoningRESIDENTIAL
Listing Details
- OfficeRE/MAX Town & Country
- Office Contact6106757100
 © 2020 BRIGHT, All Rights Reserved. Information deemed reliable but not guaranteed. The data relating to real estate for sale on this website appears in part through the BRIGHT Internet Data Exchange program, a voluntary cooperative exchange of property listing data between licensed real estate brokerage firms in which Coldwell Banker Residential Realty participates, and is provided by BRIGHT through a licensing agreement. Real estate listings held by brokerage firms other than Coldwell Banker Residential Realty are marked with the IDX logo and detailed information about each listing includes the name of the listing broker.The information provided by this website is for the personal, non-commercial use of consumers and may not be used for any purpose other than to identify prospective properties consumers may be interested in purchasing. Some properties which appear for sale on this website may no longer be available because they are under contract, have Closed or are no longer being offered for sale. Some real estate firms do not participate in IDX and their listings do not appear on this website. Some properties listed with participating firms do not appear on this website at the request of the seller.
© 2020 BRIGHT, All Rights Reserved. Information deemed reliable but not guaranteed. The data relating to real estate for sale on this website appears in part through the BRIGHT Internet Data Exchange program, a voluntary cooperative exchange of property listing data between licensed real estate brokerage firms in which Coldwell Banker Residential Realty participates, and is provided by BRIGHT through a licensing agreement. Real estate listings held by brokerage firms other than Coldwell Banker Residential Realty are marked with the IDX logo and detailed information about each listing includes the name of the listing broker.The information provided by this website is for the personal, non-commercial use of consumers and may not be used for any purpose other than to identify prospective properties consumers may be interested in purchasing. Some properties which appear for sale on this website may no longer be available because they are under contract, have Closed or are no longer being offered for sale. Some real estate firms do not participate in IDX and their listings do not appear on this website. Some properties listed with participating firms do not appear on this website at the request of the seller.
Listing information last updated on November 16th, 2025 at 12:17am CST.



