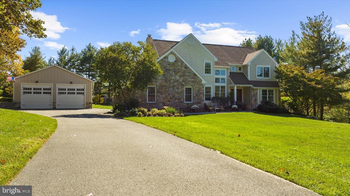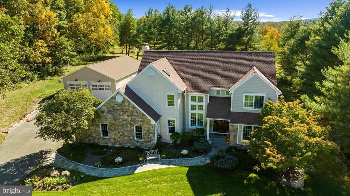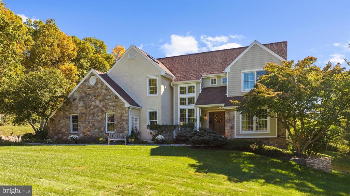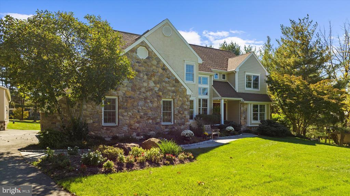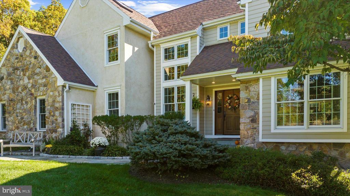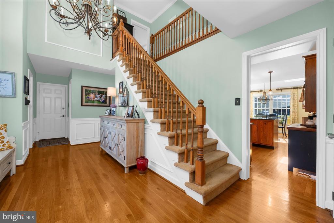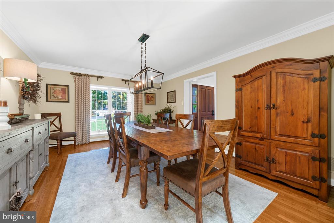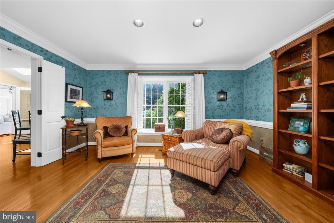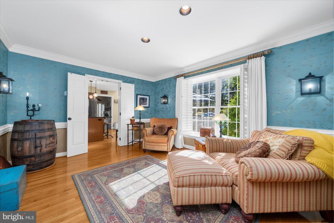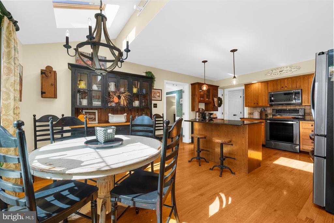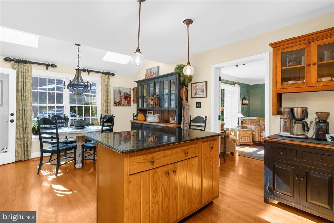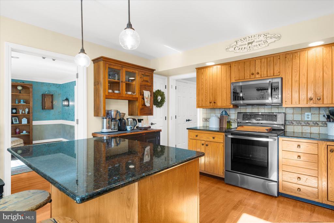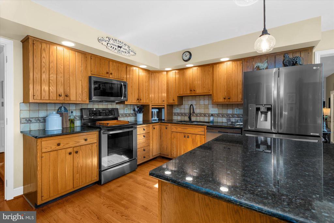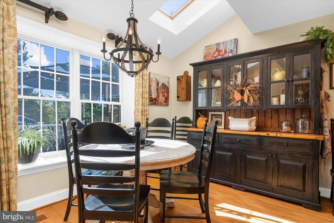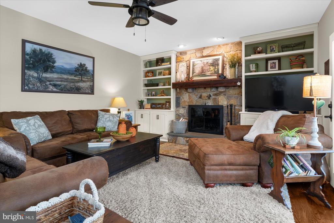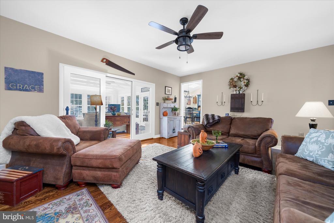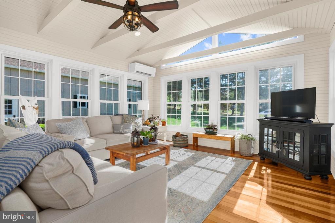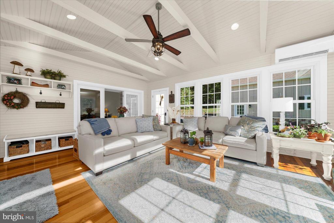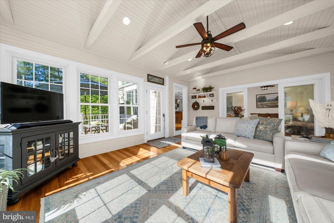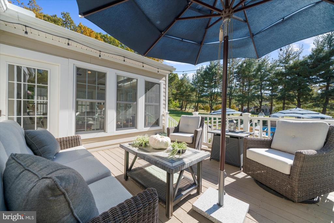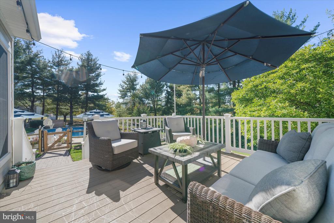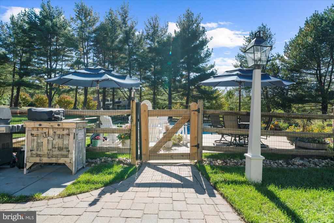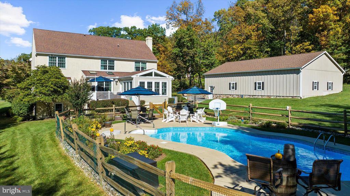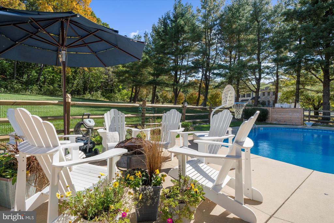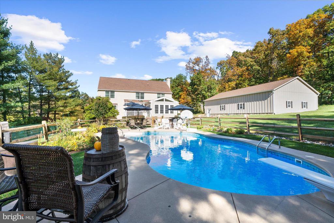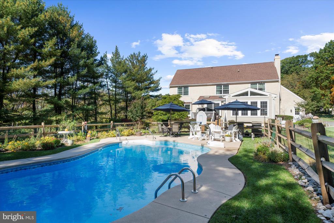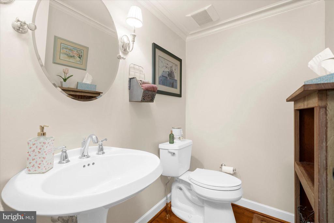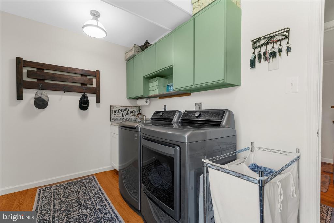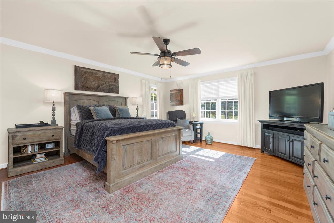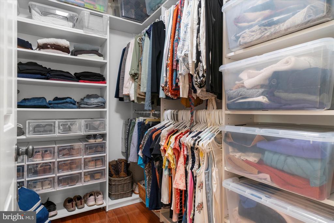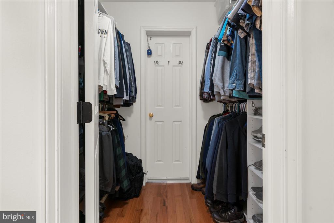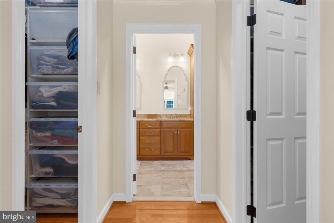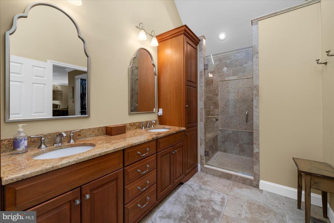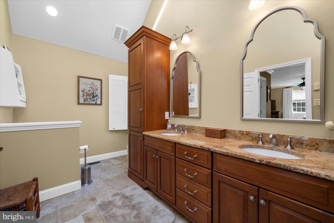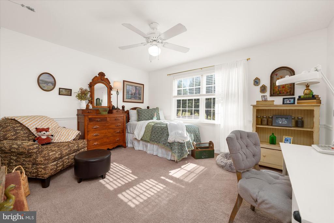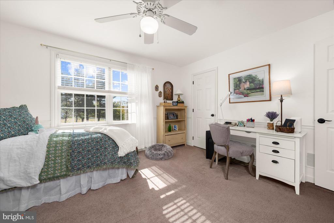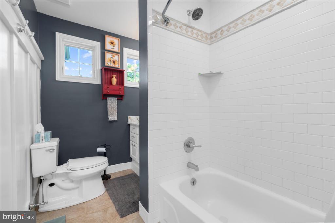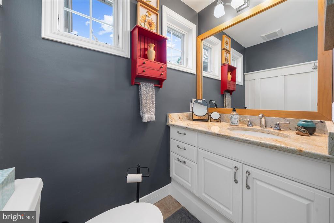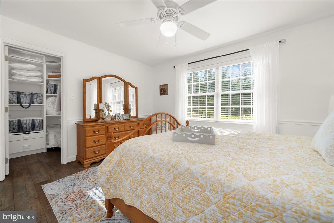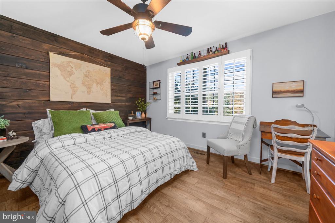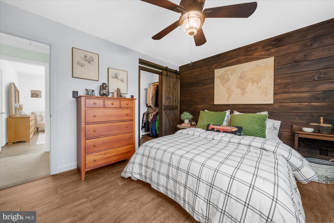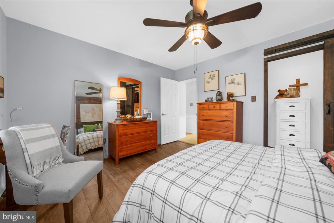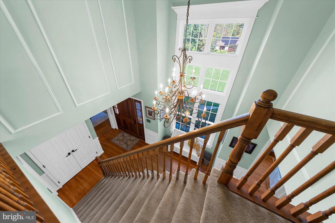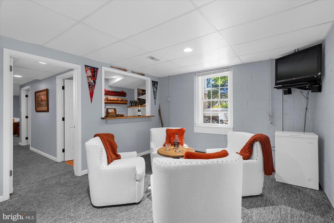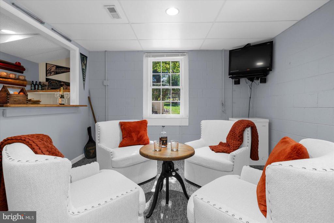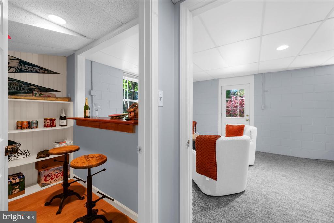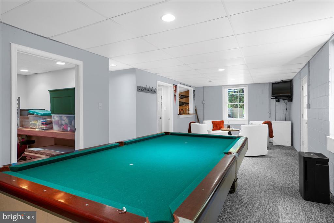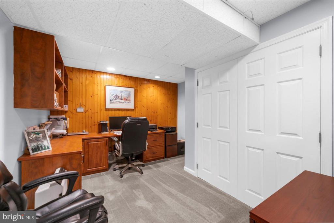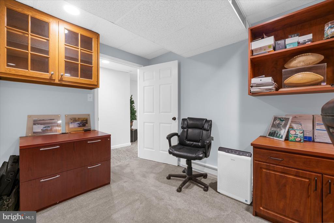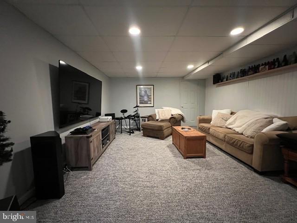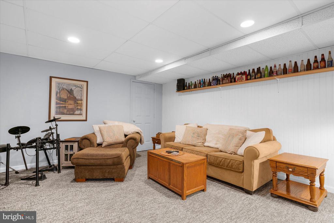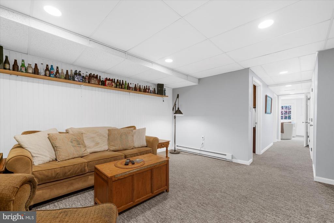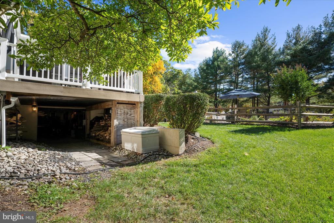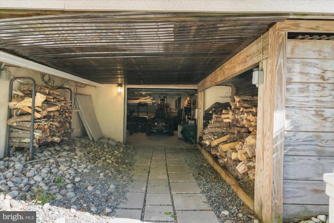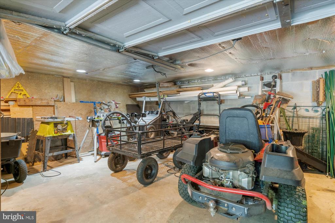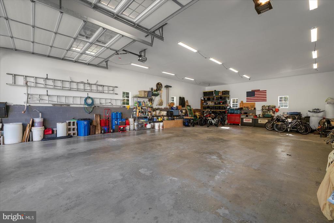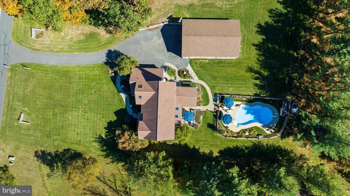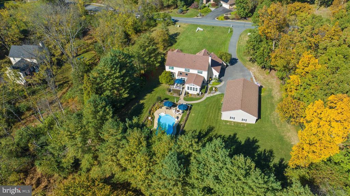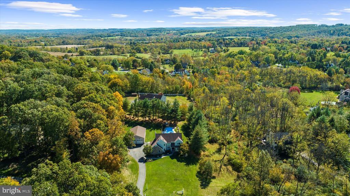Find us on...
Dashboard
- 4 Beds
- 2½ Baths
- 4,075 Sqft
- 1.3 Acres
148 Barton Dr
Welcome to 148 Barton Dr, nestled on 1.3 acres in beautiful East Vincent Township! This stunning home offers the perfect blend of peace, privacy, and convenience, like country living yet close to everything. The exterior features a gorgeous mix of remediated stucco, stone, and Hardie Plank siding, highlighted by a beautiful front door entry and slate walkways that add timeless curb appeal. Inside, you’ll find 4 spacious bedrooms, 2.5 baths, a bright sunroom off the kitchen and family room with wood burning fireplace, and a finished daylight walkout basement complete with a movie room, bar, sitting room, pool table, ideal for entertaining. Enjoy summer days by the in-ground pool and take advantage of the shed under the deck, ideal for pool supplies and lawn equipment. Car enthusiasts and hobbyists will love the impressive 1,600 sq. ft. detached garage in addition to the 2-car attached garage. Total 8 cars can be garaged. A truly special property in a quiet, picturesque East Vincent Township setting! Schedule your private tour today and be ready to be impressed.
Essential Information
- MLS® #PACT2112012
- Price$849,900
- Bedrooms4
- Bathrooms2.50
- Full Baths2
- Half Baths1
- Square Footage4,075
- Acres1.30
- Year Built1989
- TypeResidential
- Sub-TypeDetached
- StyleTraditional
- StatusActive Under Contract
Community Information
- Address148 Barton Dr
- AreaEast Vincent Twp (10321)
- SubdivisionBARTON MEADOWS
- CitySPRING CITY
- CountyCHESTER-PA
- StatePA
- MunicipalityEAST VINCENT TWP
- Zip Code19475
Amenities
- ParkingAsphalt Driveway
- # of Garages8
- Has PoolYes
Amenities
Attic, Bar, Tub Shower, Bathroom - Walk-In Shower, Built-Ins, Carpet, Cedar Closet(s), CeilngFan(s), Chair Railing, Crown Molding, Exposed Beams, Formal/Separate Dining Room, Pantry, Recessed Lighting, Skylight(s), Walk-in Closet(s), Water Treat System, Shades/Blinds, Wood Floors
Garages
Garage - Front Entry, Garage - Side Entry, Garage Door Opener, Inside Access, Oversized
Pool
Pool (In-Ground), Vinyl, Heated, Fenced, Filtered
Interior
- Interior FeaturesFloor Plan-Traditional
- Has BasementYes
- FireplaceYes
- # of Fireplaces1
- FireplacesWood, Stone, Mantel(s)
- # of Stories2
- Stories2 Story
Appliances
Built-In Microwave, Built-In Range, Dishwasher, Disposal, Dryer - Electric, Energy Star Appliances, Dryer-front loading, Exhaust Fan, Oven-Self Cleaning, Oven/Range-Electric, Stainless Steel Appliances, Washer, Water Heater, Humidifier, Refrigerator, Water Conditioner
Heating
Heat Pump(s), Forced Air, Baseboard - Electric, Radiant
Cooling
Central A/C, Ductless/Mini-Split, Heat Pump(s), Programmable Thermostat, Ceiling Fan(s)
Basement
Daylight, Partial, Heated, Outside Entrance, Interior Access, Side Entrance, Shelving, Walkout Level, Windows, Workshop
Exterior
- ExteriorStucco, HardiPlank, Stone
- RoofArchitectural Shingle
- FoundationBlock
Exterior Features
Chimney Cap(s), Bump-outs, Exterior Lighting, Flood Lights, Gutter System, Outbuilding Apartment, Stone Retaining Walls, Deck(s), Patio, Porch(es), Split Rail Fence, Wood Fence, Pool (In-Ground), Vinyl
Lot Description
Front Yard, Partly Wooded, Rear Yard, SideYard(s)
Windows
Wood Frame, Energy Efficient, Double Pane, Double Hung
School Information
- DistrictOWEN J ROBERTS
- ElementaryEAST VINCENT
Additional Information
- Date ListedOctober 24th, 2025
- Days on Market4
- ZoningRES
Listing Details
- OfficeReal of Pennsylvania
- Office Contact8554500442
Price Change History for 148 Barton Dr, SPRING CITY, PA (MLS® #PACT2112012)
| Date | Details | Price | Change |
|---|---|---|---|
| Active Under Contract | – | – | |
| Active (from Coming Soon) | – | – |
 © 2020 BRIGHT, All Rights Reserved. Information deemed reliable but not guaranteed. The data relating to real estate for sale on this website appears in part through the BRIGHT Internet Data Exchange program, a voluntary cooperative exchange of property listing data between licensed real estate brokerage firms in which Coldwell Banker Residential Realty participates, and is provided by BRIGHT through a licensing agreement. Real estate listings held by brokerage firms other than Coldwell Banker Residential Realty are marked with the IDX logo and detailed information about each listing includes the name of the listing broker.The information provided by this website is for the personal, non-commercial use of consumers and may not be used for any purpose other than to identify prospective properties consumers may be interested in purchasing. Some properties which appear for sale on this website may no longer be available because they are under contract, have Closed or are no longer being offered for sale. Some real estate firms do not participate in IDX and their listings do not appear on this website. Some properties listed with participating firms do not appear on this website at the request of the seller.
© 2020 BRIGHT, All Rights Reserved. Information deemed reliable but not guaranteed. The data relating to real estate for sale on this website appears in part through the BRIGHT Internet Data Exchange program, a voluntary cooperative exchange of property listing data between licensed real estate brokerage firms in which Coldwell Banker Residential Realty participates, and is provided by BRIGHT through a licensing agreement. Real estate listings held by brokerage firms other than Coldwell Banker Residential Realty are marked with the IDX logo and detailed information about each listing includes the name of the listing broker.The information provided by this website is for the personal, non-commercial use of consumers and may not be used for any purpose other than to identify prospective properties consumers may be interested in purchasing. Some properties which appear for sale on this website may no longer be available because they are under contract, have Closed or are no longer being offered for sale. Some real estate firms do not participate in IDX and their listings do not appear on this website. Some properties listed with participating firms do not appear on this website at the request of the seller.
Listing information last updated on November 9th, 2025 at 1:45pm CST.


