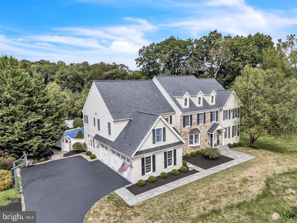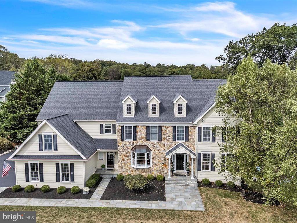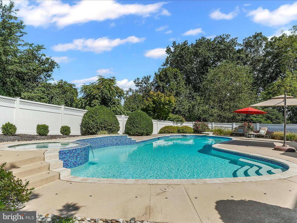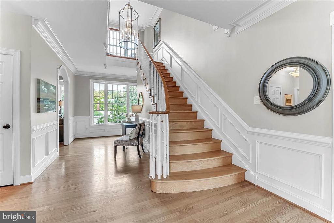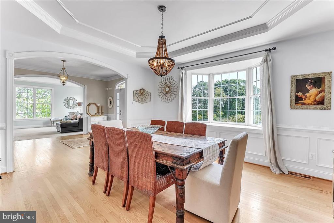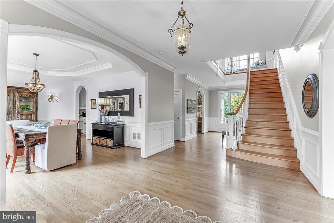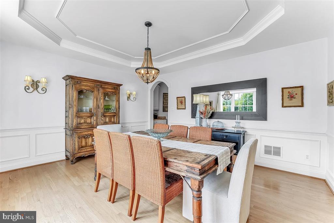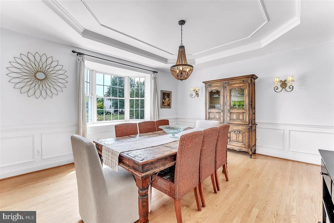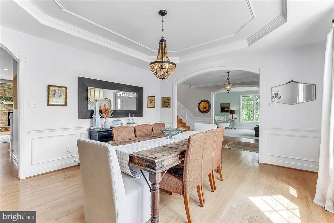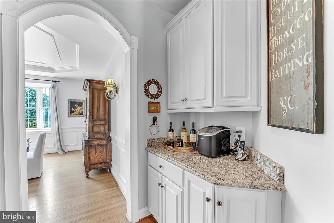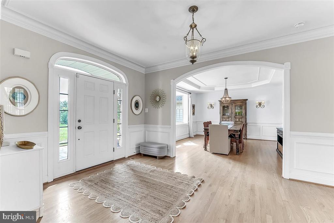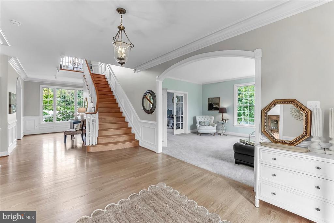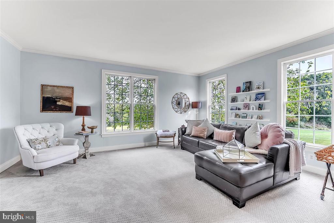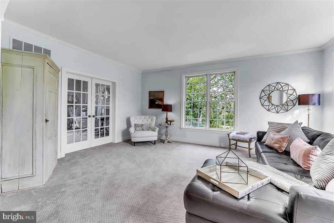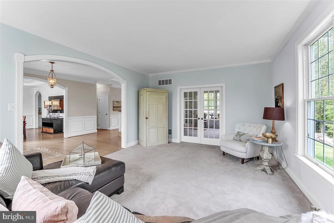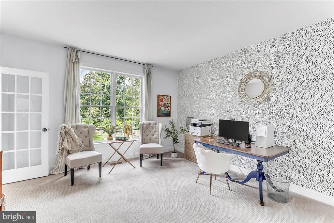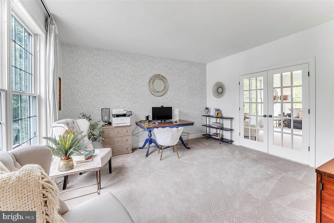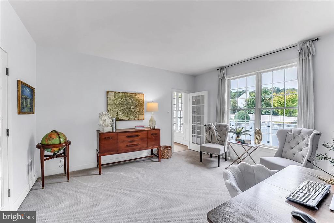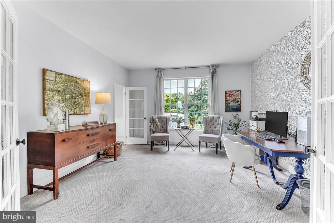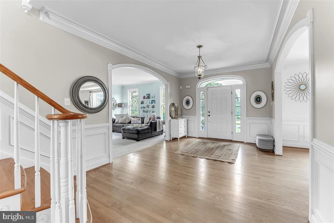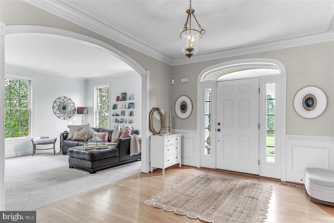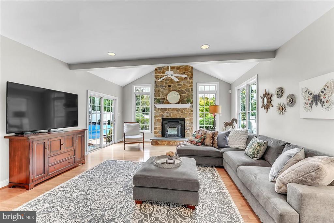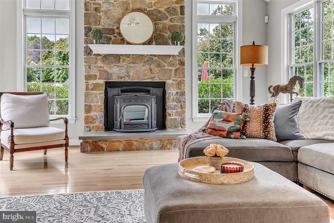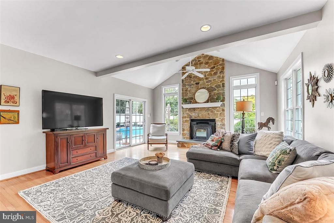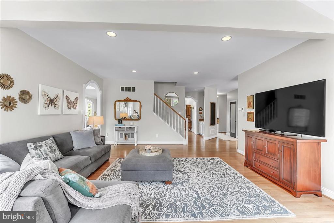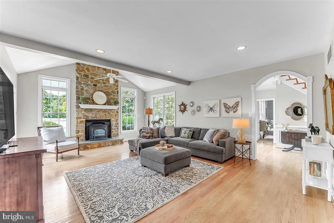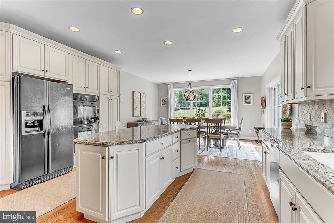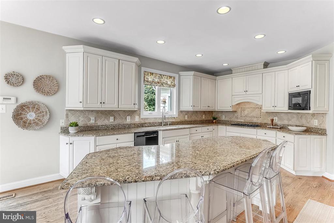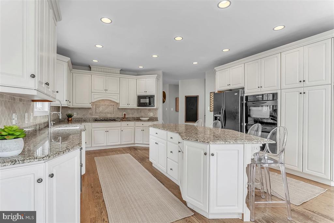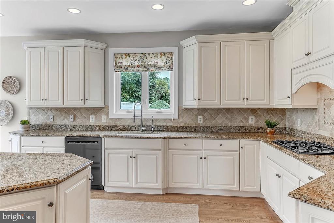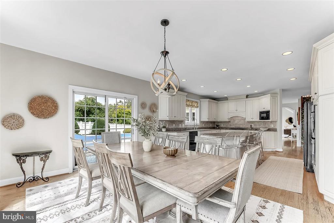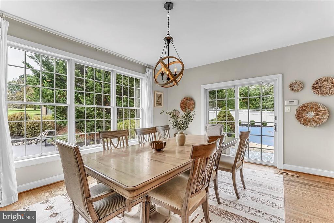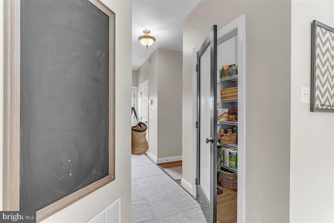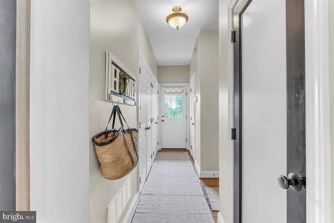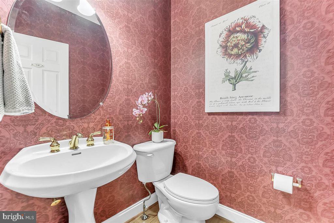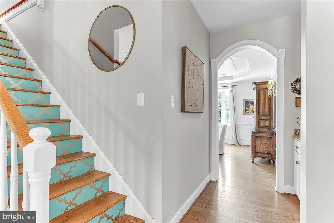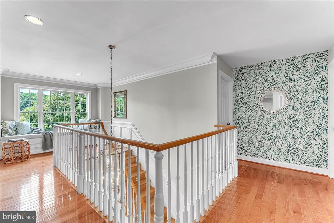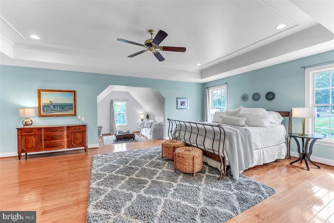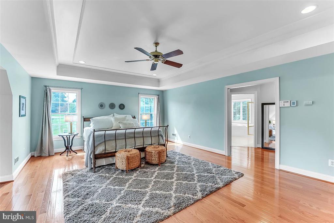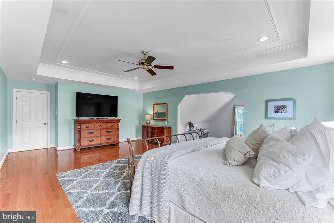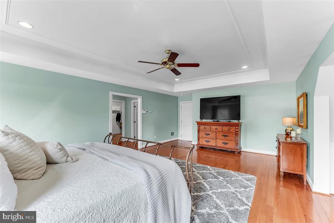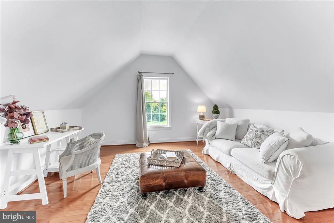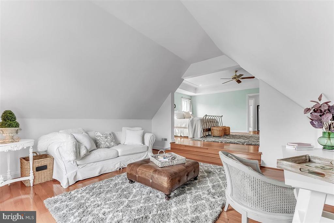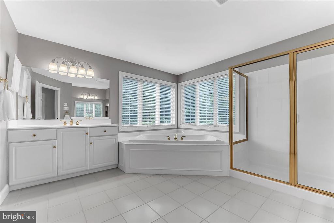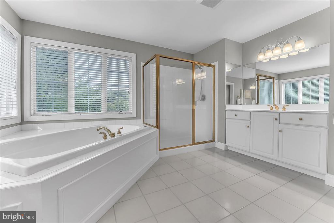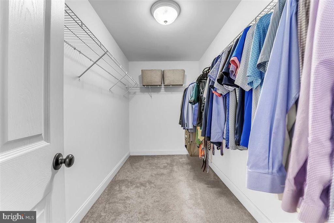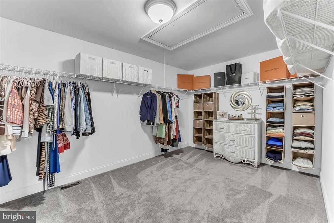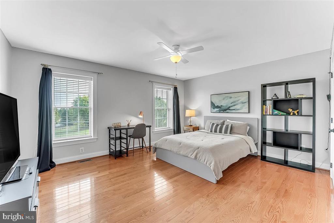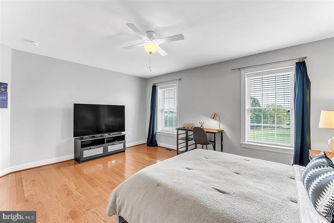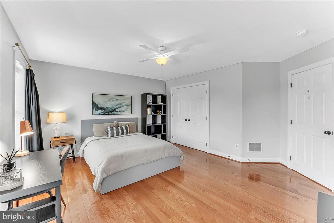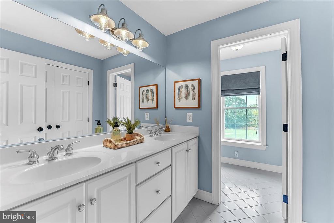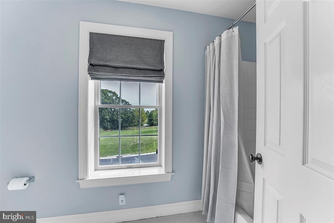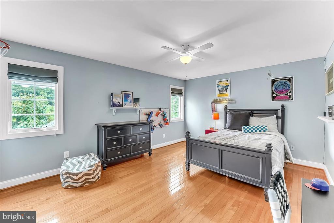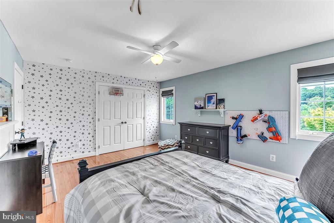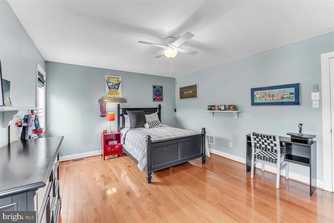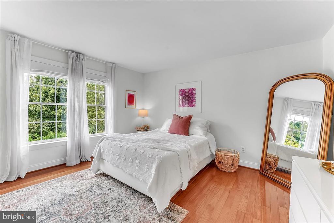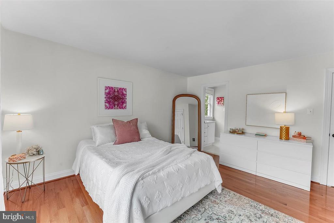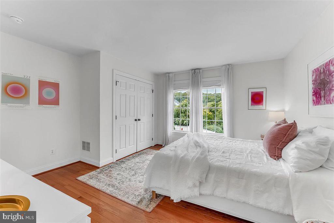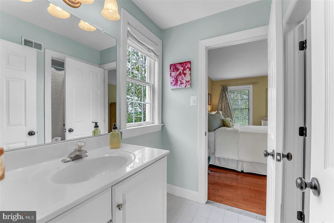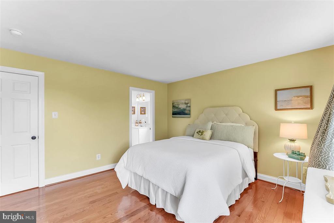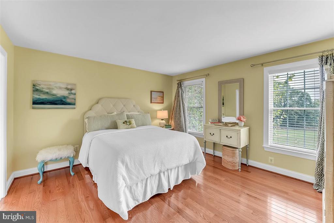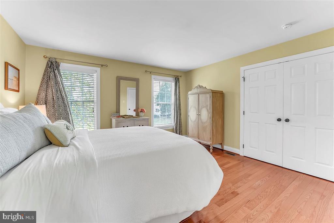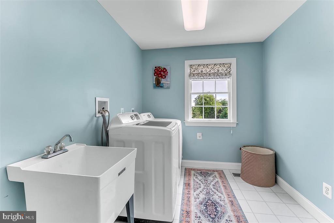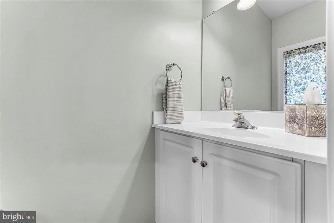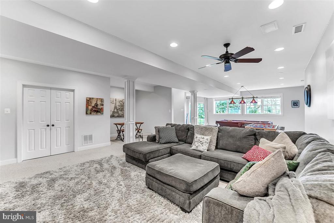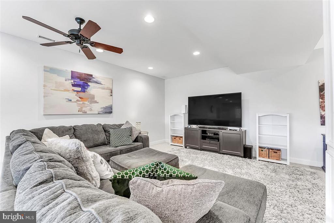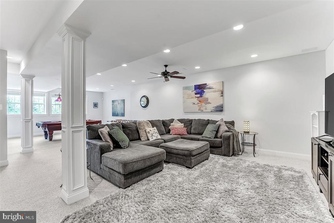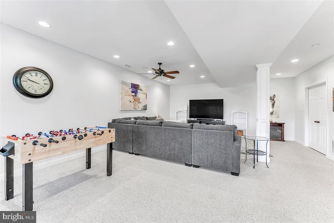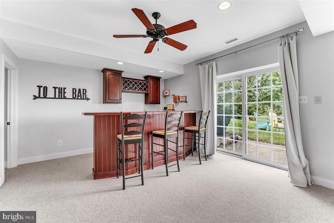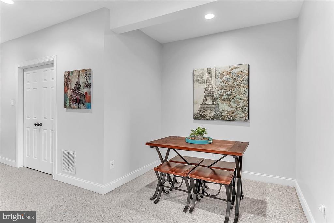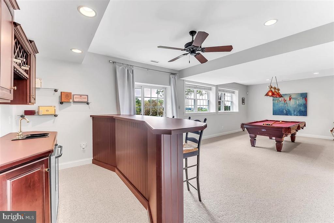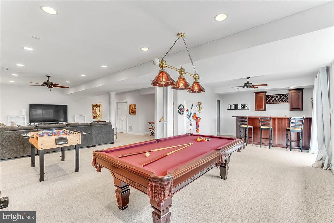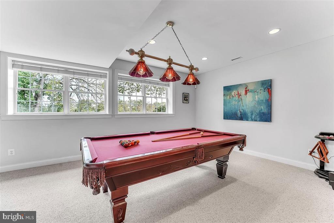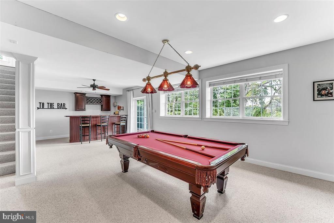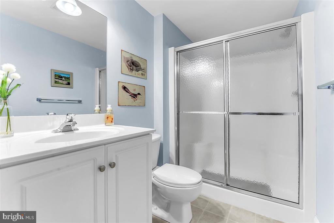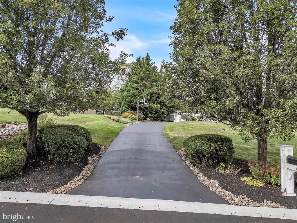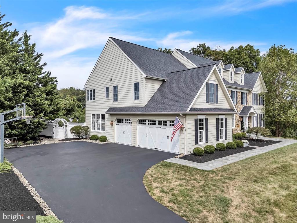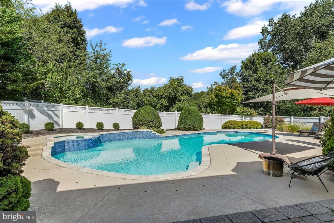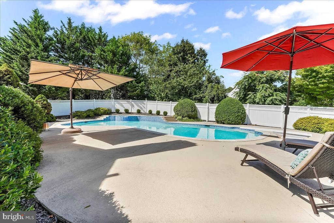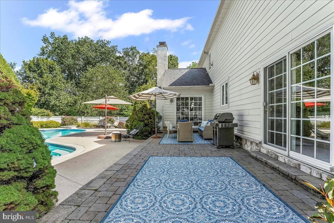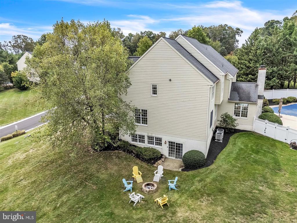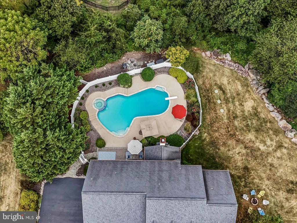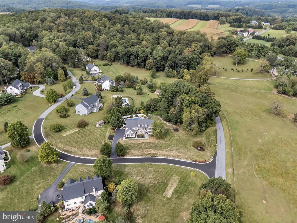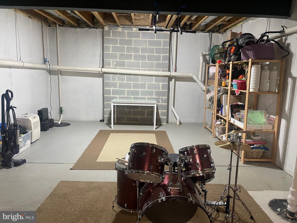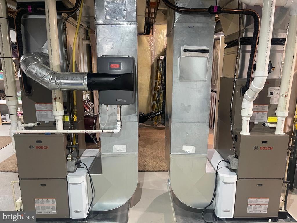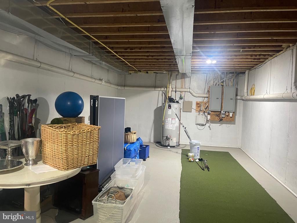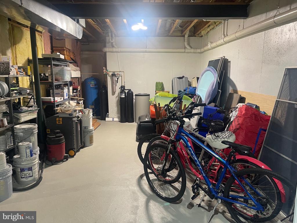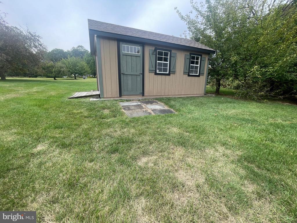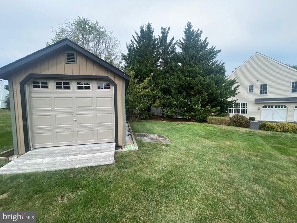Find us on...
Dashboard
- 5 Beds
- 5 Baths
- 6,158 Sqft
- 1.73 Acres
21 Ludwigs Crossing Ln
Revel in the beauty of the Chester County countryside from this absolutely breathtaking and meticulously maintained manor home, located in the sought-after community of Ludwigs Crossing. Offering 5 bedrooms, 4 full and 2 half baths, in-ground pool, and an oversized 3-car garage, this exquisite property checks every box for luxury living. Step into the grand two-story foyer, featuring rich hardwood floors, a dramatic staircase, and stunning custom millwork that frames the entrances to the formal living and dining rooms. Natural light fills the space, highlighting the elegant architectural details found throughout both the first and second floors. The formal living room opens via French doors to a private home office overlooking the scenic rear grounds. The formal dining room boasts a tray ceiling, bay window, and adjacent butler's pantry—perfect for entertaining. Gather in the warm and inviting cathedral-ceiling family room, complete with a beautiful fieldstone fireplace with pellet stove, offering both charm and efficiency. Sliding glass doors lead to the paver patio and beautifully landscaped pool area, complete with a heated pool and hot tub—an entertainer’s dream! The heart of the home is the expansive gourmet kitchen, featuring granite countertops, abundant cabinetry, a large island with seating, and a sun-drenched breakfast area that accommodates seating for 8 or more. You'll love the convenience of the walk-in pantry and multiple storage closets located just steps away. There are two half baths on this level as well. Hardie Plank & Stone Exterior, stucco only on concrete foundation. Additional features include: New Roof in 2015, New HVAC Systems in 2020, Clopay garage doors, New Septic Pump 2020, New Shed 2017, Whole House Surge Protector 2024., New Pool Heater 2024. Upstairs, hardwood floors continue throughout. The spacious primary suite is a true retreat, complete with a tray ceiling, custom millwork, two large walk-in closets, a peaceful sitting area, and a spa-inspired bathroom featuring dual vanities, a soaking tub, separate shower, and private water closet. Four additional bedrooms share two well-appointed full bathrooms, including a Jack and Jill bathroom design. A full laundry room and additional storage closets complete the upper level, along with a charming reading nook overlooking the backyard through a large picture window. The finished, walk-out lower level offers incredible versatility, including a large open area for media, gaming, dining, and entertaining with a custom wet bar and a full bath. Ample unfinished space remains for storage or future customization. Be prepared to fall in love with this home. With its timeless design, thoughtful layout, and premium updates, 21 Ludwigs Crossing Lane offers a rare opportunity to enjoy refined living in a stunning countryside setting.
Essential Information
- MLS® #PACT2110600
- Price$1,250,000
- Bedrooms5
- Bathrooms5.00
- Full Baths4
- Half Baths2
- Square Footage6,158
- Acres1.73
- Year Built2001
- TypeResidential
- Sub-TypeDetached
- StyleTraditional, Colonial
- StatusPending
Community Information
- Address21 Ludwigs Crossing Ln
- AreaEast Nantmeal Twp (10324)
- SubdivisionLUDWIGS CROSSING
- CityGLENMOORE
- CountyCHESTER-PA
- StatePA
- MunicipalityEAST NANTMEAL TWP
- Zip Code19343
Amenities
- UtilitiesPropane
- # of Garages3
- ViewScenic Vista
- Has PoolYes
Amenities
Additional Stairway, Bar, Stall Shower, Tub Shower, Soaking Tub, Bathroom - Walk-In Shower, Butlers Pantry, Carpet, CeilngFan(s), Chair Railing, Crown Molding, Curved Staircase, Formal/Separate Dining Room, Pantry, Master Bath(s), Recessed Lighting, Stove - Pellet, Upgraded Countertops, Walk-in Closet(s), Water Treat System, Wet Bar/Bar, Shades/Blinds, Wood Floors
Parking
Asphalt Driveway, Paved Driveway
Garages
Garage - Side Entry, Garage Door Opener, Built In, Inside Access, Oversized
Pool
Fenced, Heated, Pool (In-Ground), Saltwater
Interior
- Interior FeaturesFloor Plan-Open
- Heating90% Forced Air
- CoolingCentral A/C
- Has BasementYes
- FireplaceYes
- # of Fireplaces1
- FireplacesInsert
- # of Stories2
- Stories2 Story
Appliances
Built-In Microwave, Built-In Range, Cooktop, Dishwasher, Dryer, Exhaust Fan, Oven-Self Cleaning, Oven-Wall, Oven/Range-Electric, Refrigerator, Washer, Water Heater
Basement
Fully Finished, Shelving, Poured Concrete, Walkout Level, Windows, Outside Entrance, Daylight, Partial, Heated
Exterior
- ExteriorStone, HardiPlank, Stucco
- WindowsDouble Hung
- RoofArchitectural Shingle
- FoundationConcrete Perimeter
Exterior Features
Extensive Hardscape, Exterior Lighting, Flood Lights, Patio, Porch(es), Vinyl Fence, Pool (In-Ground)
Lot Description
Backs to Trees, Cul-de-sac, Landscaping, Open, Poolside, Rear Yard, Rural, SideYard(s), Front Yard
School Information
- DistrictOWEN J ROBERTS
- HighOWEN J ROBERTS
Additional Information
- Date ListedOctober 2nd, 2025
- Days on Market7
- ZoningR-10
Listing Details
- OfficeWorthington Real Estate
- Office Contact6102308888
Price Change History for 21 Ludwigs Crossing Ln, GLENMOORE, PA (MLS® #PACT2110600)
| Date | Details | Price | Change |
|---|---|---|---|
| Pending | – | – | |
| Active Under Contract | – | – | |
| Active (from Coming Soon) | – | – |
 © 2020 BRIGHT, All Rights Reserved. Information deemed reliable but not guaranteed. The data relating to real estate for sale on this website appears in part through the BRIGHT Internet Data Exchange program, a voluntary cooperative exchange of property listing data between licensed real estate brokerage firms in which Coldwell Banker Residential Realty participates, and is provided by BRIGHT through a licensing agreement. Real estate listings held by brokerage firms other than Coldwell Banker Residential Realty are marked with the IDX logo and detailed information about each listing includes the name of the listing broker.The information provided by this website is for the personal, non-commercial use of consumers and may not be used for any purpose other than to identify prospective properties consumers may be interested in purchasing. Some properties which appear for sale on this website may no longer be available because they are under contract, have Closed or are no longer being offered for sale. Some real estate firms do not participate in IDX and their listings do not appear on this website. Some properties listed with participating firms do not appear on this website at the request of the seller.
© 2020 BRIGHT, All Rights Reserved. Information deemed reliable but not guaranteed. The data relating to real estate for sale on this website appears in part through the BRIGHT Internet Data Exchange program, a voluntary cooperative exchange of property listing data between licensed real estate brokerage firms in which Coldwell Banker Residential Realty participates, and is provided by BRIGHT through a licensing agreement. Real estate listings held by brokerage firms other than Coldwell Banker Residential Realty are marked with the IDX logo and detailed information about each listing includes the name of the listing broker.The information provided by this website is for the personal, non-commercial use of consumers and may not be used for any purpose other than to identify prospective properties consumers may be interested in purchasing. Some properties which appear for sale on this website may no longer be available because they are under contract, have Closed or are no longer being offered for sale. Some real estate firms do not participate in IDX and their listings do not appear on this website. Some properties listed with participating firms do not appear on this website at the request of the seller.
Listing information last updated on November 10th, 2025 at 10:03am CST.


