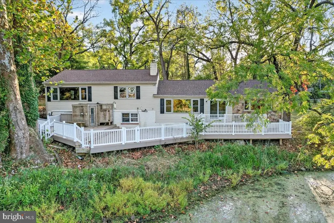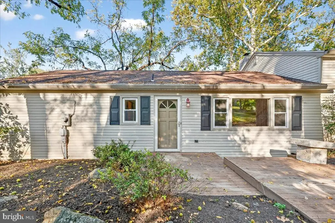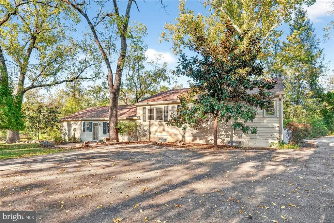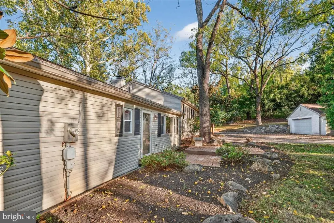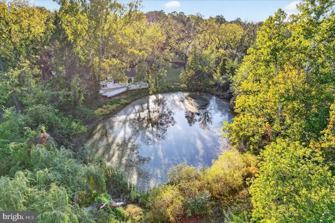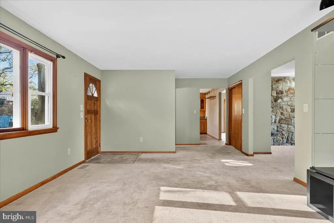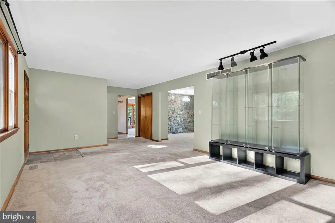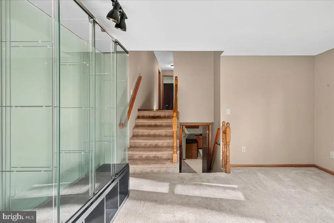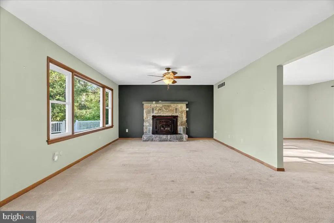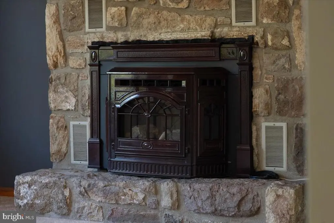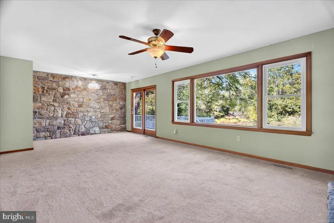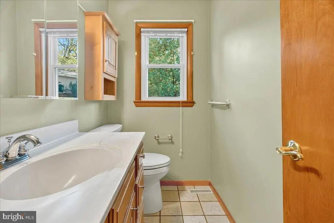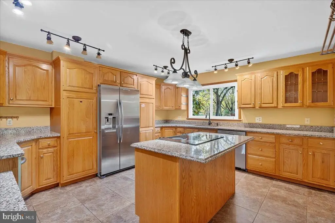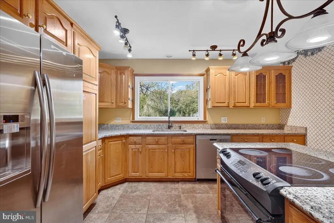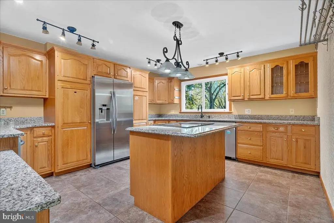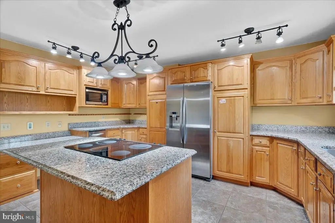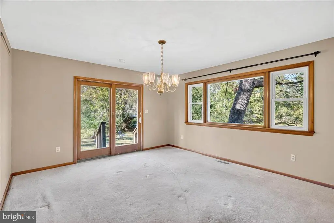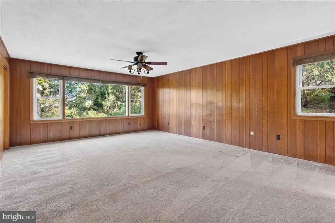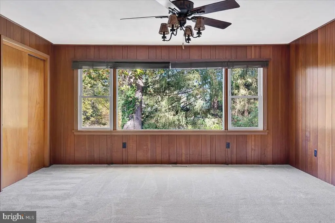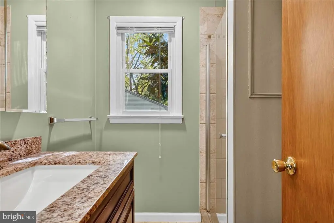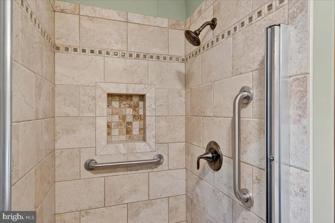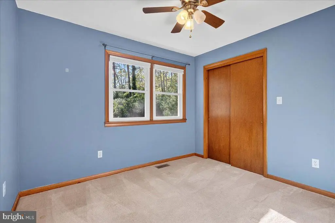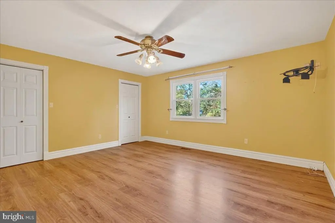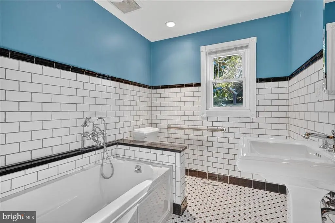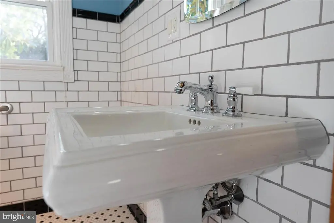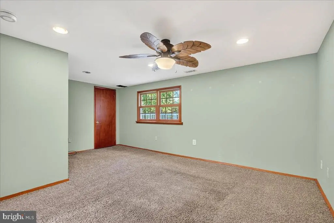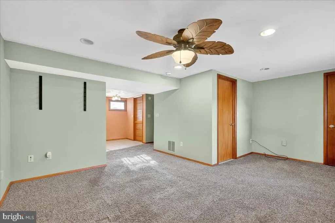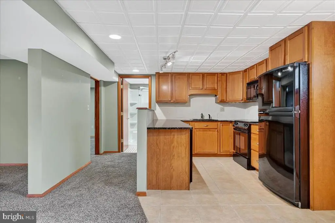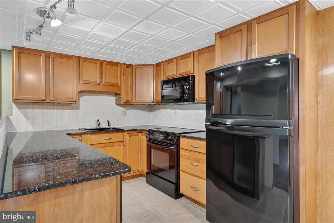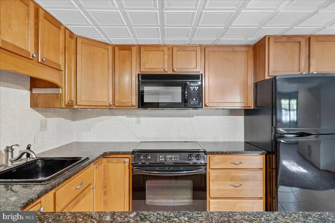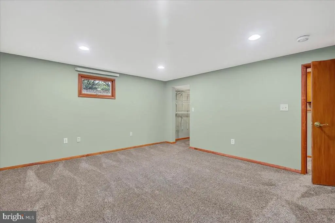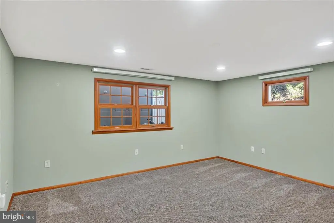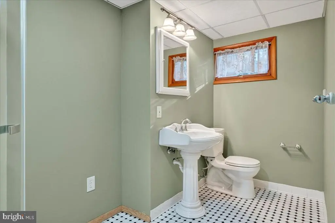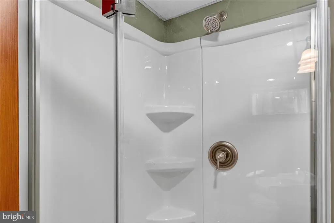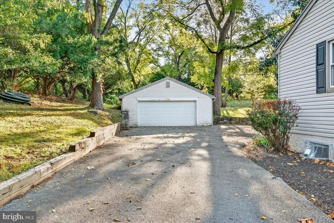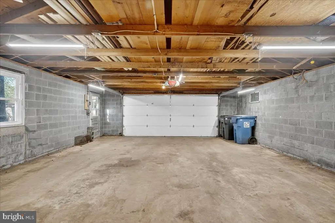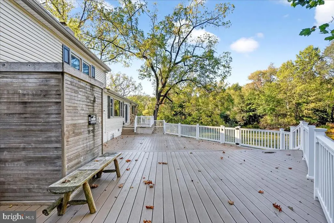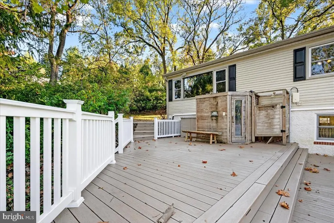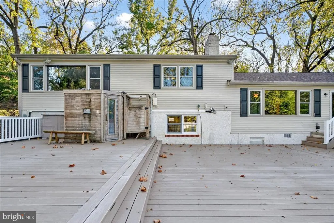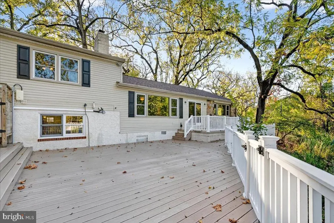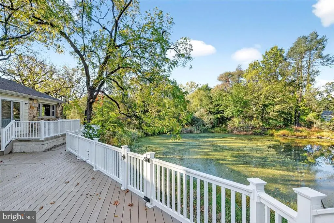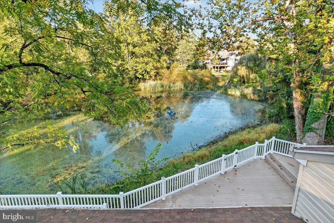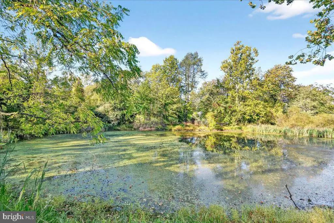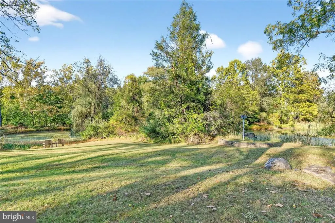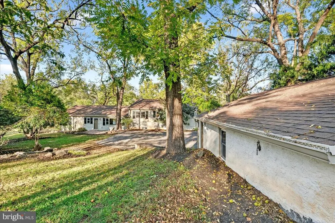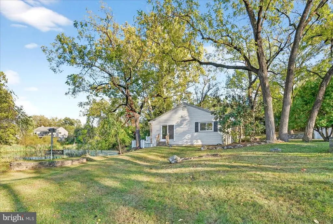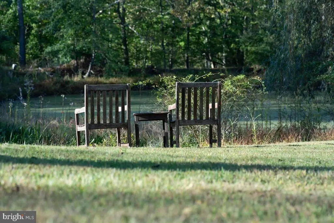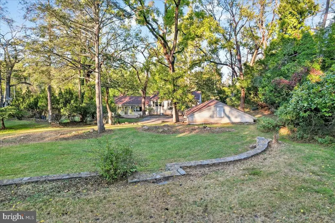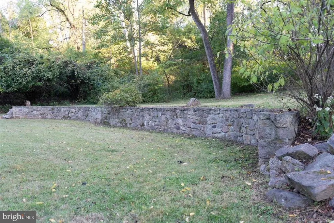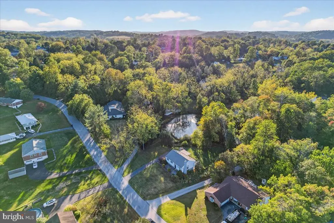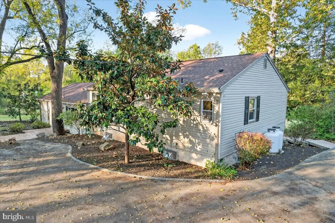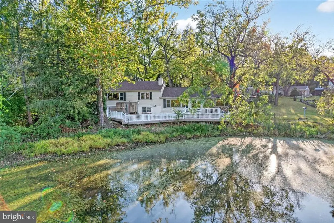Find us on...
Dashboard
- 4 Beds
- 3½ Baths
- 3,156 Sqft
- 2.9 Acres
121 Midway Rd
Location, location, location: Welcome to 121 Midway Road! This beautiful home is located within the highly sought-afterneighborhood in Phoenixville, Bevan’s Orchard, and has many unique features such as a full in-law suite, a huge deck, sauna and outside shower, that overlooks your very own pond. With 4 bedrooms, 3.5 bathrooms, 2,156 sq ft, a 2-car detached garage, 2.9 acres of land, and 2 ponds, there’s a lot to take in here. The home is graced with an abundance of windows, letting in all the natural surroundings! As you enter, you step into the living room and sitting room area. Head into the den which boasts a propane woodstove insert with a fieldstone hearth and huge windows with stunning views of your pond. The den also features a fieldstone accent wall. By the front door is the first-floor powder room, and just beyond is your gourmet kitchen with granite countertops, oak cabinets, tile flooring and an island with a cooktop. There’s a large undermount sink, stainless steel appliances, and trash compactor. With plenty of countertop and cabinet space, it’s great for cooking and entertaining! Just off the kitchen is your formal dining room, which has a slider that leads right out to the yard and the pond. Up on the second floor you’ll find your generous sized primary bedroom with full ensuite, featuring a standup shower, tile floor, and granite topped vanity. The primary also has three closets, one of which is a walk-in that’s cedar lined. There are two other bedrooms and a full hall bath, which has a beautiful soaking tub with subway tile wall, hexagon penny tile flooring, and a white pedestal sink. Down in the basement you’ll find a complete in-law suite. Step right into the full kitchen with black granite countertops, maple cabinets, tile floor, and black appliances. There’s a huge den with a window that looks out onto the deck and the pond. There’s a large bedroom and a full hall bath with tile floor, standup shower, and white pedestal sink. Rounding out the basement is a laundry room featuring a Bosch washer and dryer, and radiant heated floors. Outside on your 2.9 acres you have 2 ponds and a great upper flat grassy area with an stone reatining wall. There is a front deck, and just off the driveway there’s a little courtyard space that is walled in, which is a great flat outside space. The outdoor back-deck is massive and right over the pond, which will allow bird enthusiasts or nature lovers to just sit and enjoy some serenity. It should be noted that the owner oversaw extensive stormwater management throughout the entire property, which enables the runoff to flow right into the pond. Bevan’s Orchard is a walkable neighborhood which is adjacent to a nature preserve. You’re within walking distance to beautiful Charlestown Park and the University of Valley Forge campus. All of the shopping, restaurants and nightlife that downtown Phoenixville has to offer is a just few minutes’ drive away! Routes 29, 202, 422 the PA Turnpike put you within easy reach of Great Valley Corporate Center, King of Prussia, West Chester, and anywhere within the greater Philadelphia area. With so much convenience set within a stunning location, don’t miss this opportunity to make it yours before its gone!
Essential Information
- MLS® #PACT2110332
- Price$600,000
- Bedrooms4
- Bathrooms3.50
- Full Baths3
- Half Baths1
- Square Footage3,156
- Acres2.90
- Year Built1975
- TypeResidential
- Sub-TypeDetached
- StyleContemporary, Split Level
- StatusActive Under Contract
Community Information
- Address121 Midway Rd
- AreaEast Pikeland Twp
- SubdivisionBEVANS ORCHARD
- CityPHOENIXVILLE
- CountyCHESTER-PA
- StatePA
- MunicipalityEAST PIKELAND TWP
- Zip Code19460
Amenities
- AmenitiesWalk-in Closet(s)
- # of Garages2
- GaragesGarage - Front Entry
- ViewWater
Interior
- HeatingForced Air, Radiant
- CoolingCentral A/C
- Has BasementYes
- BasementPartial, Fully Finished
- FireplaceYes
- # of Fireplaces1
- FireplacesStone
- Stories2
Appliances
Disposal, Trash Compactor, Built-In Microwave
Exterior
- ExteriorAluminum Siding, Vinyl Siding
- Exterior FeaturesDeck(s),Porch(es)
- RoofShingle
- ConstructionAluminum Siding, Vinyl Siding
- FoundationConcrete Perimeter
School Information
- DistrictPHOENIXVILLE AREA
- HighPHOENIXVILLE AREA
Additional Information
- Date ListedOctober 8th, 2025
- Days on Market13
- ZoningR2
Listing Details
- OfficeIron Valley Real Estate Exton
- Office Contactsherricustodio@gmail.com
Price Change History for 121 Midway Rd, PHOENIXVILLE, PA (MLS® #PACT2110332)
| Date | Details | Price | Change |
|---|---|---|---|
| Active Under Contract (from Active) | – | – |
 © 2020 BRIGHT, All Rights Reserved. Information deemed reliable but not guaranteed. The data relating to real estate for sale on this website appears in part through the BRIGHT Internet Data Exchange program, a voluntary cooperative exchange of property listing data between licensed real estate brokerage firms in which Coldwell Banker Residential Realty participates, and is provided by BRIGHT through a licensing agreement. Real estate listings held by brokerage firms other than Coldwell Banker Residential Realty are marked with the IDX logo and detailed information about each listing includes the name of the listing broker.The information provided by this website is for the personal, non-commercial use of consumers and may not be used for any purpose other than to identify prospective properties consumers may be interested in purchasing. Some properties which appear for sale on this website may no longer be available because they are under contract, have Closed or are no longer being offered for sale. Some real estate firms do not participate in IDX and their listings do not appear on this website. Some properties listed with participating firms do not appear on this website at the request of the seller.
© 2020 BRIGHT, All Rights Reserved. Information deemed reliable but not guaranteed. The data relating to real estate for sale on this website appears in part through the BRIGHT Internet Data Exchange program, a voluntary cooperative exchange of property listing data between licensed real estate brokerage firms in which Coldwell Banker Residential Realty participates, and is provided by BRIGHT through a licensing agreement. Real estate listings held by brokerage firms other than Coldwell Banker Residential Realty are marked with the IDX logo and detailed information about each listing includes the name of the listing broker.The information provided by this website is for the personal, non-commercial use of consumers and may not be used for any purpose other than to identify prospective properties consumers may be interested in purchasing. Some properties which appear for sale on this website may no longer be available because they are under contract, have Closed or are no longer being offered for sale. Some real estate firms do not participate in IDX and their listings do not appear on this website. Some properties listed with participating firms do not appear on this website at the request of the seller.
Listing information last updated on November 16th, 2025 at 12:17am CST.


