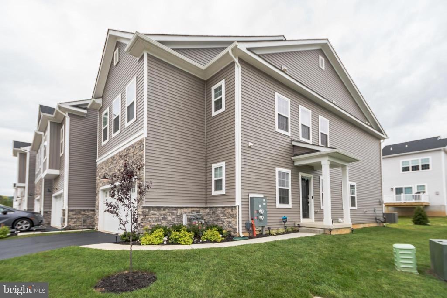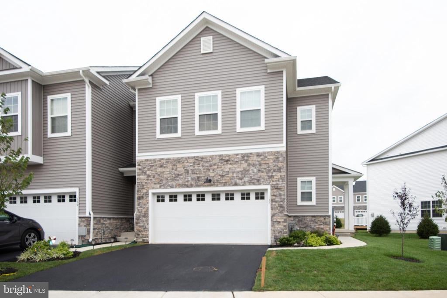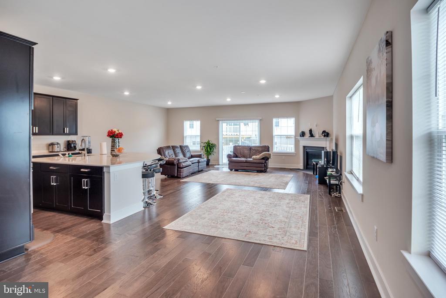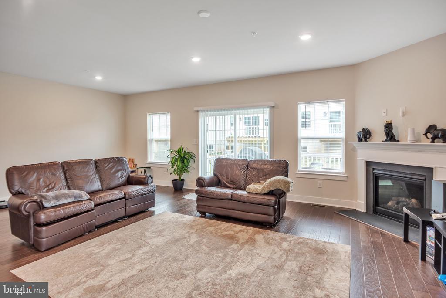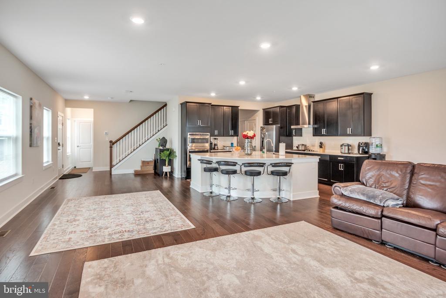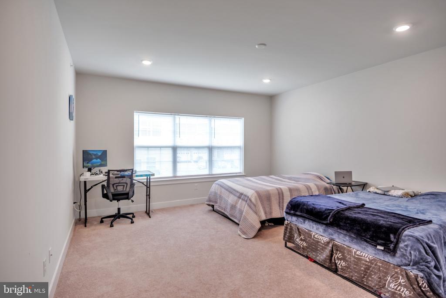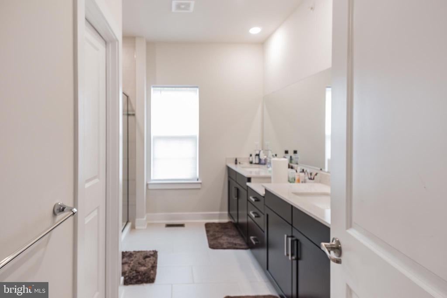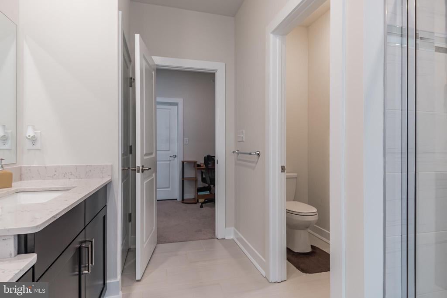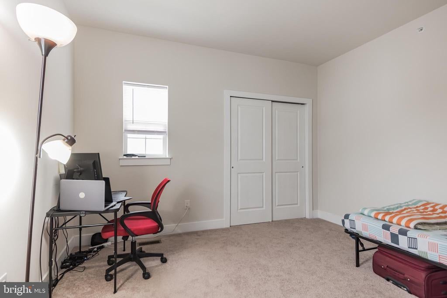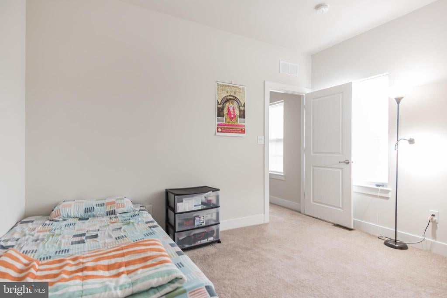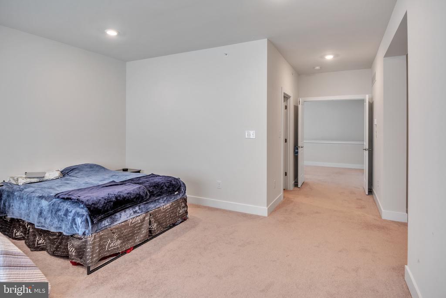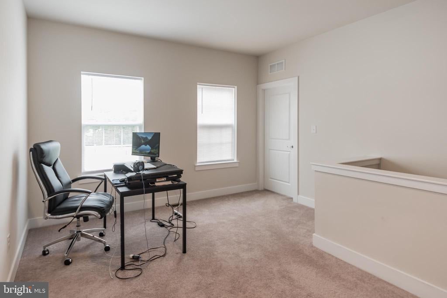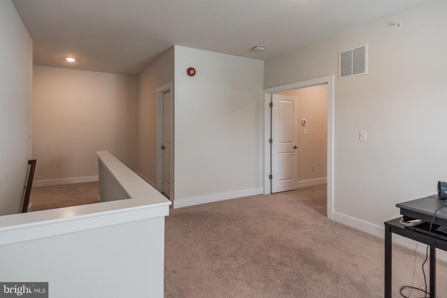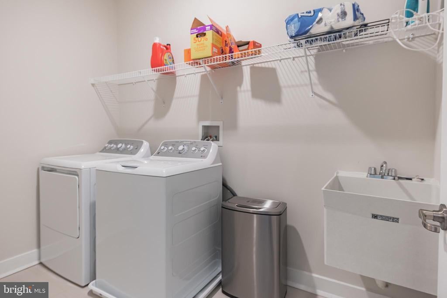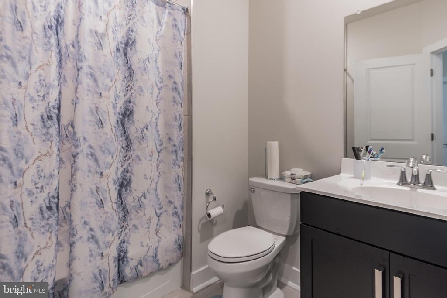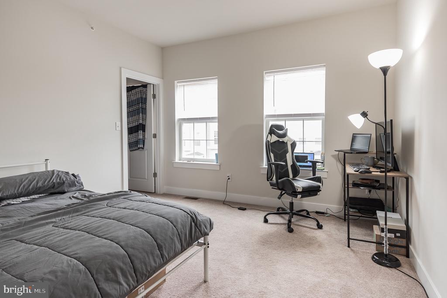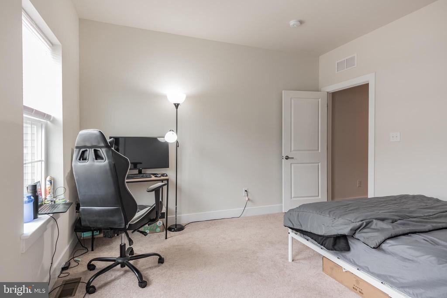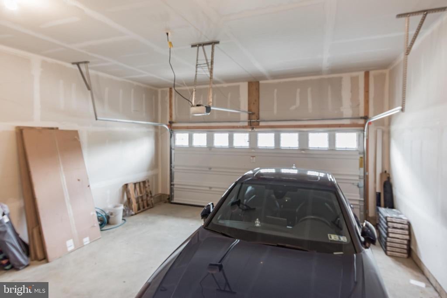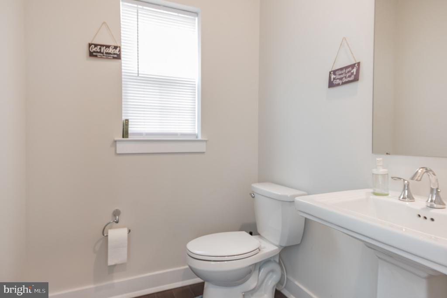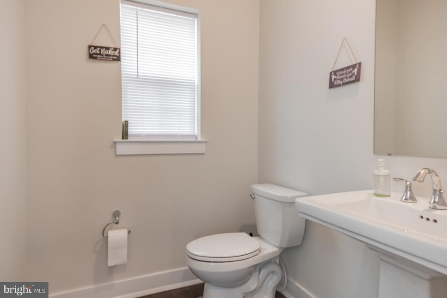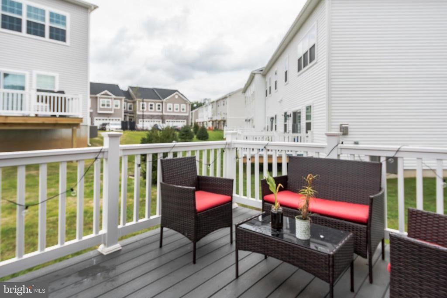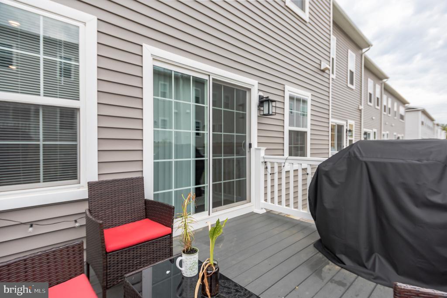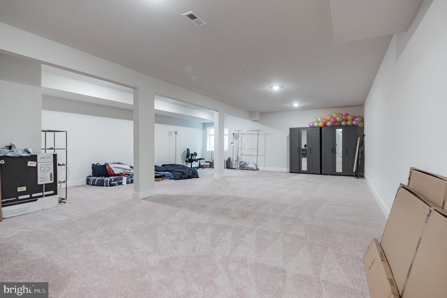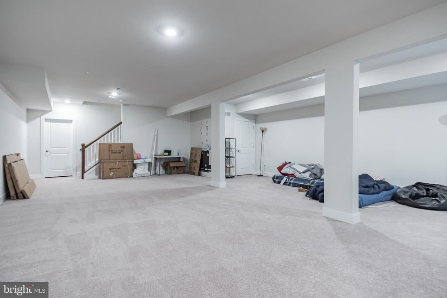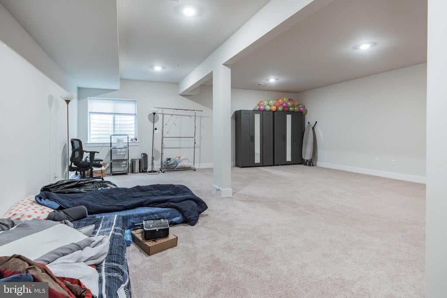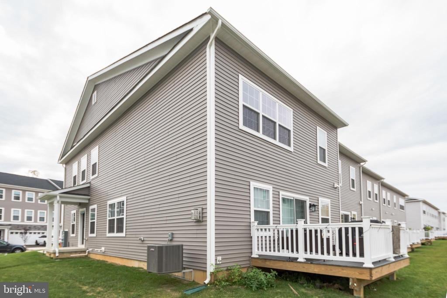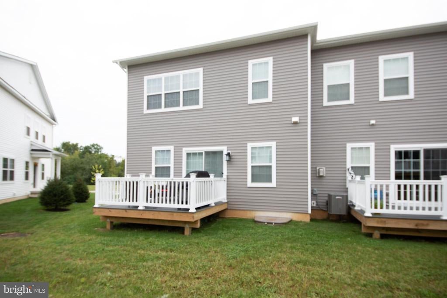Find us on...
Dashboard
- 3 Beds
- 2½ Baths
- 3,541 Sqft
- .03 Acres
137 Livingston Ln
Don’t miss this amazing opportunity to own a highly upgraded Charlotte end-unit carriage home in the sought-after Lochiel Farm Community. This bright, open-concept floor plan features 5-inch hardwood flooring, 42-inch soft-close cabinetry, quartz countertops, and a luxurious gourmet kitchen with an oversized island, abundant cabinetry, and a spacious pantry. The inviting living area offers a cozy fireplace and access to a 12x10 Trex deck, perfect for entertaining. A two-car garage completes the main level. Upstairs, you’ll find 9-foot ceilings, a spacious owner’s suite with two walk-in closets, a spa-like bath with walk-in shower and private water closet, plus a large loft area. Two additional bedrooms, a full hall bath, and convenient laundry provide comfort and functionality. The finished basement with 9-foot ceilings offers even more living space for recreation, a home office, or gym. Located in West Chester Area School District, this home enjoys a prime Chester County location just minutes from top shopping, dining, and major highways. Outdoor enthusiasts will love being steps from Exton Park (727 acres) and the Chester Valley Trail (13 miles) for walking, running, or biking.
Essential Information
- MLS® #PACT2109572
- Price$729,900
- Bedrooms3
- Bathrooms2.50
- Full Baths2
- Half Baths1
- Square Footage3,541
- Acres0.03
- Year Built2021
- TypeResidential
- Sub-TypeEnd of Row/Townhouse
- StyleCarriage House
- StatusActive
Community Information
- Address137 Livingston Ln
- AreaWest Whiteland Twp (10341)
- SubdivisionLOCHIEL FARM
- CityEXTON
- CountyCHESTER-PA
- StatePA
- MunicipalityWEST WHITELAND TWP
- Zip Code19341
Amenities
- # of Garages2
- GaragesGarage - Front Entry
Interior
- HeatingForced Air
- CoolingCentral A/C
- Has BasementYes
- BasementFull
- FireplaceYes
- # of Fireplaces1
- # of Stories2
- Stories2 Story
Exterior
- FoundationConcrete Perimeter
Exterior
Vinyl Siding, Alum/Steel Siding
School Information
- DistrictWEST CHESTER AREA
Additional Information
- Date ListedSeptember 15th, 2025
- Days on Market46
- ZoningRESIDENTIAL
Listing Details
- OfficeTesla Realty Group, LLC
- Office Contact8448375274
 © 2020 BRIGHT, All Rights Reserved. Information deemed reliable but not guaranteed. The data relating to real estate for sale on this website appears in part through the BRIGHT Internet Data Exchange program, a voluntary cooperative exchange of property listing data between licensed real estate brokerage firms in which Coldwell Banker Residential Realty participates, and is provided by BRIGHT through a licensing agreement. Real estate listings held by brokerage firms other than Coldwell Banker Residential Realty are marked with the IDX logo and detailed information about each listing includes the name of the listing broker.The information provided by this website is for the personal, non-commercial use of consumers and may not be used for any purpose other than to identify prospective properties consumers may be interested in purchasing. Some properties which appear for sale on this website may no longer be available because they are under contract, have Closed or are no longer being offered for sale. Some real estate firms do not participate in IDX and their listings do not appear on this website. Some properties listed with participating firms do not appear on this website at the request of the seller.
© 2020 BRIGHT, All Rights Reserved. Information deemed reliable but not guaranteed. The data relating to real estate for sale on this website appears in part through the BRIGHT Internet Data Exchange program, a voluntary cooperative exchange of property listing data between licensed real estate brokerage firms in which Coldwell Banker Residential Realty participates, and is provided by BRIGHT through a licensing agreement. Real estate listings held by brokerage firms other than Coldwell Banker Residential Realty are marked with the IDX logo and detailed information about each listing includes the name of the listing broker.The information provided by this website is for the personal, non-commercial use of consumers and may not be used for any purpose other than to identify prospective properties consumers may be interested in purchasing. Some properties which appear for sale on this website may no longer be available because they are under contract, have Closed or are no longer being offered for sale. Some real estate firms do not participate in IDX and their listings do not appear on this website. Some properties listed with participating firms do not appear on this website at the request of the seller.
Listing information last updated on October 30th, 2025 at 8:00pm CDT.


