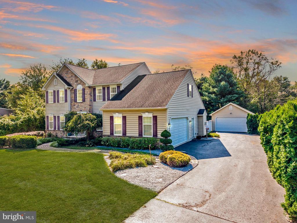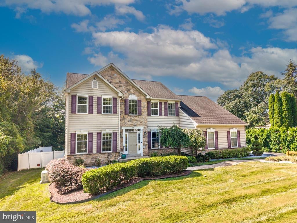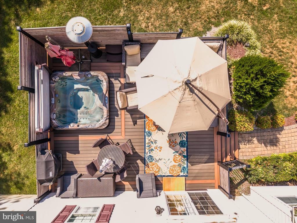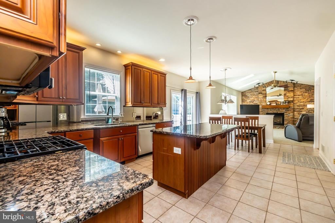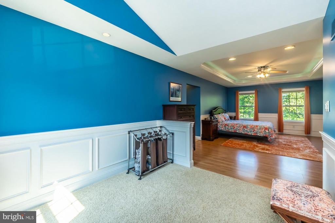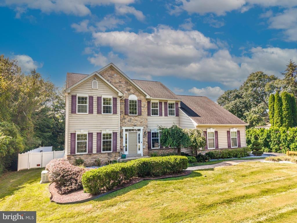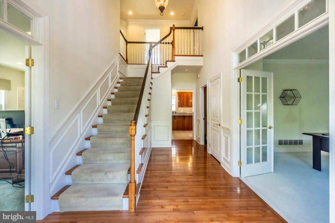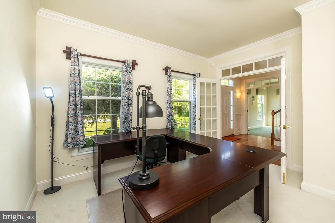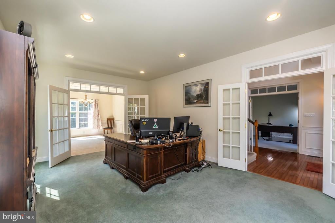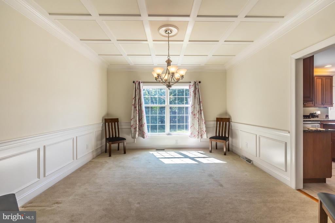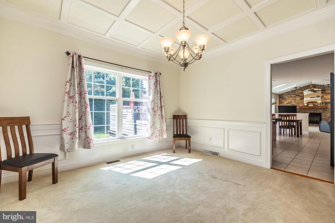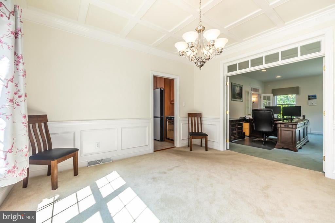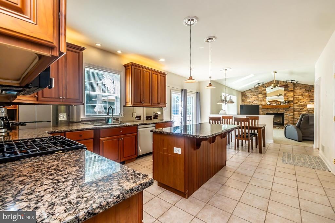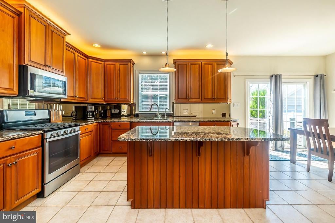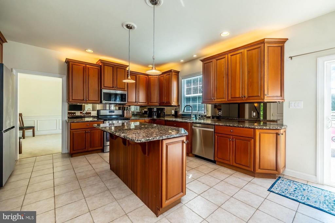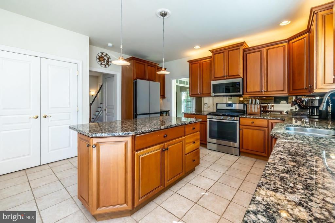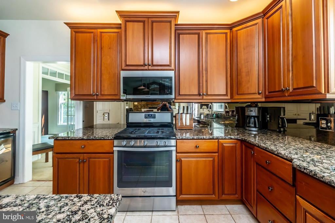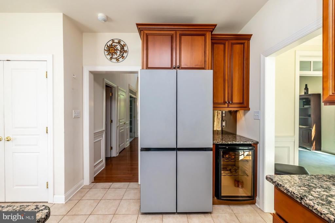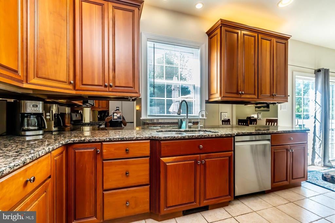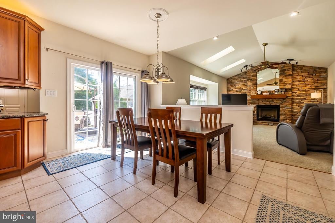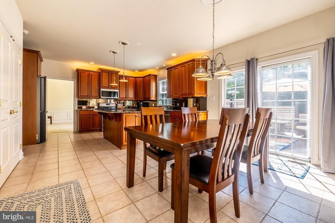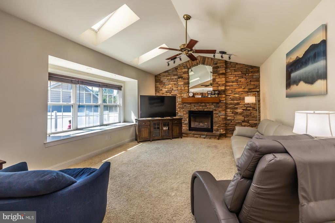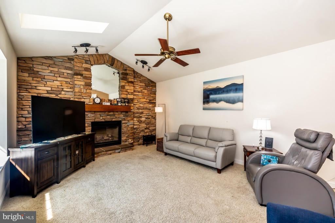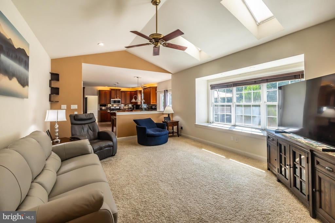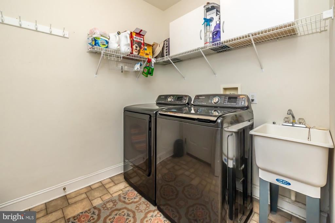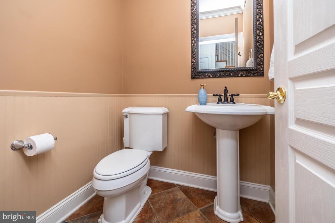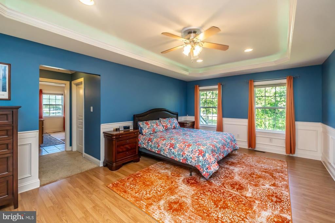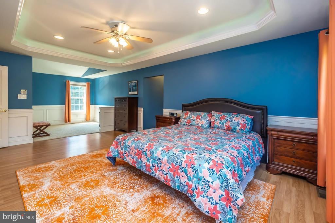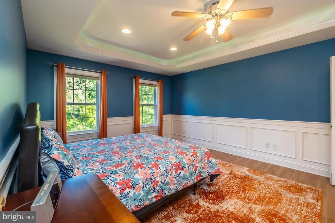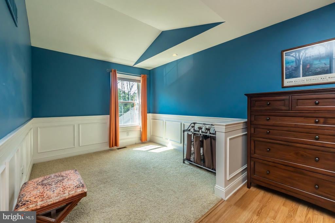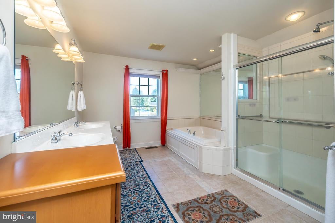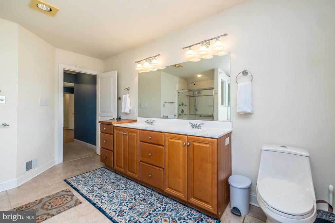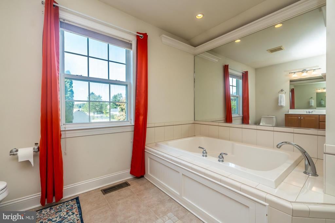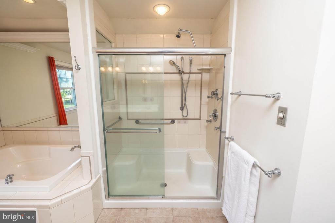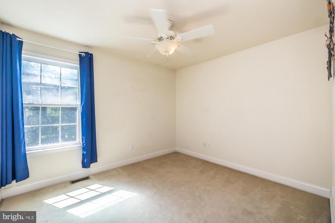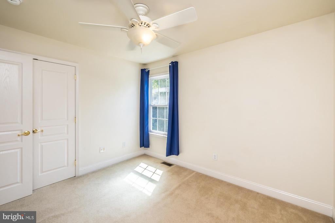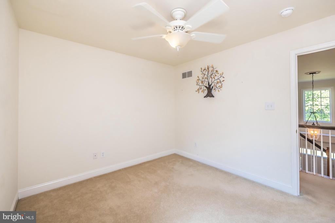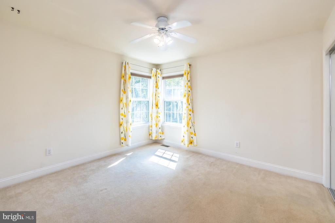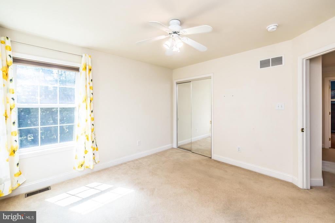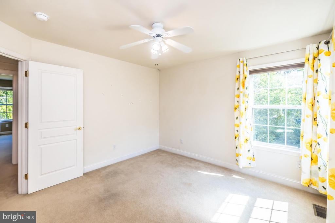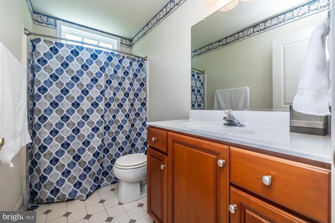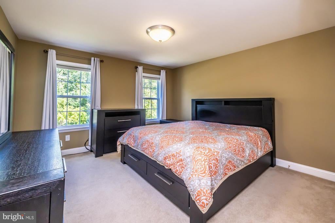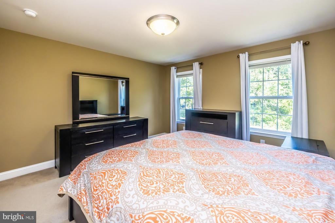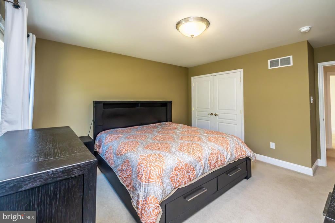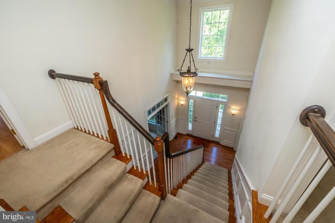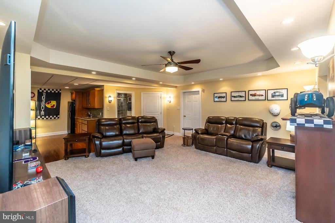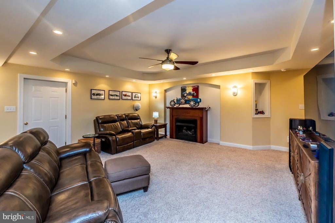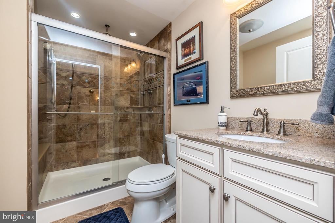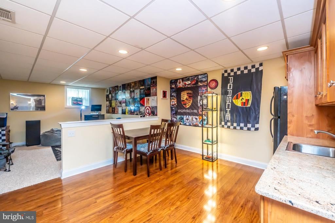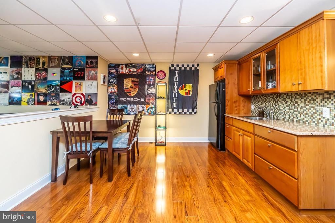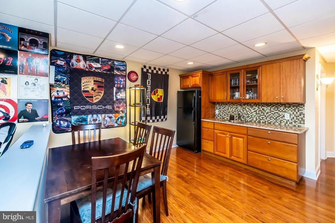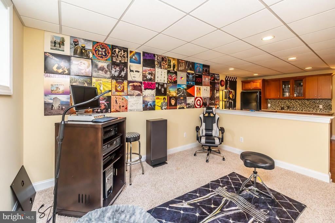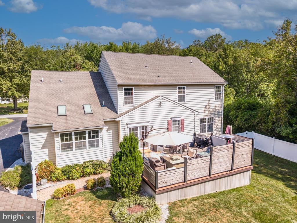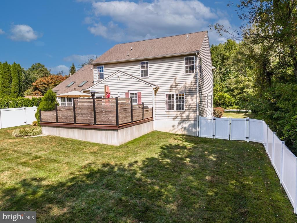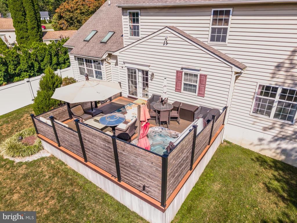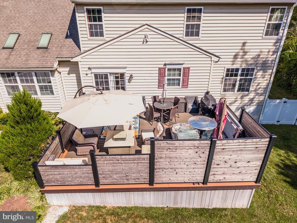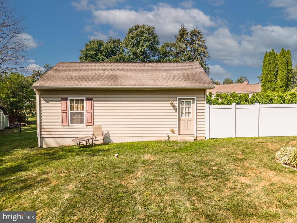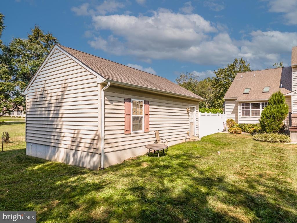Find us on...
Dashboard
- 4 Beds
- 3½ Baths
- 3,702 Sqft
- .48 Acres
79 Andover Rd
79 Andover Dr is an exceptional Glenmoore property that blends elegant design with modern upgrades and versatile living spaces. Built with detail in mind, this 4-bedroom, 3.5-bath home feels as fresh and refined as new construction—yet offers the ease of a finished home that’s move-in ready. Step inside to a stately two-story foyer that introduces the home’s scale and style. To one side, a private office enclosed by French doors offers a quiet workspace. To the other, a welcoming formal living room leads into the dining room, detailed with wainscoting, and chair rail. At the back of the home, the kitchen and family room span the width of the house, creating a warm and inviting center of daily life. The chef’s kitchen, with granite counters, updated appliances, and ample cabinetry, flows seamlessly into the family room with its soaring cathedral ceiling and floor-to-ceiling stone fireplace. The primary suite is a retreat of its own, complete with a sitting area, soaking tub, and separate stall shower. Three additional ample sized bedrooms and an updated hall bath provide plenty of space and comfort. The finished basement adds even more functionality with an in-law suite featuring a kitchenette, full bath, and walk-out access to the attached garage with a beautiful propane fireplace to add to the ambiance. This makes it ideal for guests, extended family, or multi-purpose use. A detached, climate-controlled garage with its own half bath sets this home apart. Perfect for hobbies, a home business, or a gym, it offers heated parking and versatile use. Outdoors, a Trex deck with hot tub featuring a waterfall overlooks the privacy fenced backyard, offering a private retreat for relaxation and entertaining. A whole-house generator ensures uninterrupted comfort. Newer HVAC, installed in 2019, adds efficiency and peace of mind. Buyer to verify all measurements to satisfy self.
Essential Information
- MLS® #PACT2107428
- Price$650,000
- Bedrooms4
- Bathrooms3.50
- Full Baths3
- Half Baths1
- Square Footage3,702
- Acres0.48
- Year Built2003
- TypeResidential
- Sub-TypeDetached
- StyleColonial
- StatusActive Under Contract
Community Information
- Address79 Andover Rd
- AreaWest Brandywine Twp (10329)
- SubdivisionBRANDYWINE MANOR F
- CityGLENMOORE
- CountyCHESTER-PA
- StatePA
- MunicipalityWEST BRANDYWINE TWP
- Zip Code19343
Amenities
- UtilitiesUnder Ground
- ParkingAsphalt Driveway
- # of Garages4
Amenities
Soaking Tub, Tub Shower, Bathroom - Walk-In Shower, Carpet, CeilngFan(s), Chair Railing, Crown Molding, Formal/Separate Dining Room, Pantry, Master Bath(s), Recessed Lighting, Upgraded Countertops, Walk-in Closet(s), Wpool Jets, Wood Floors
Garages
Additional Storage Area, Built In, Garage - Side Entry, Garage Door Opener, Oversized, Inside Access
Interior
- Interior FeaturesFloor Plan-Open
- CoolingCentral A/C
- Has BasementYes
- FireplaceYes
- # of Fireplaces2
- FireplacesGas/Propane
- # of Stories2
- Stories2 Story
Appliances
Built-In Microwave, Dishwasher, Disposal, Dryer, Microwave, Oven-Self Cleaning, Refrigerator, Stainless Steel Appliances, Stove, Water Conditioner, Water Heater
Heating
90% Forced Air, Programmable Thermostat
Basement
Partially Finished, Walkout Stairs
Exterior
- ExteriorVinyl Siding
- RoofAsphalt
- FoundationConcrete Perimeter
Exterior Features
Hot Tub, Outbuilding Apartment, Deck(s), Privacy Fence
Lot Description
Backs to Trees, Front Yard, Level, Landscaping, No thru street, Not In Development, Rear Yard, SideYard(s)
School Information
- DistrictCoatesville Area
Additional Information
- Date ListedSeptember 12th, 2025
- Days on Market6
- ZoningR10 RES: 1 FAM
Listing Details
- OfficeRE/MAX Ace Realty
- Office Contact(484) 712-0009
Price Change History for 79 Andover Rd, GLENMOORE, PA (MLS® #PACT2107428)
| Date | Details | Price | Change |
|---|---|---|---|
| Active Under Contract | – | – | |
| Active (from Coming Soon) | – | – |
 © 2020 BRIGHT, All Rights Reserved. Information deemed reliable but not guaranteed. The data relating to real estate for sale on this website appears in part through the BRIGHT Internet Data Exchange program, a voluntary cooperative exchange of property listing data between licensed real estate brokerage firms in which Coldwell Banker Residential Realty participates, and is provided by BRIGHT through a licensing agreement. Real estate listings held by brokerage firms other than Coldwell Banker Residential Realty are marked with the IDX logo and detailed information about each listing includes the name of the listing broker.The information provided by this website is for the personal, non-commercial use of consumers and may not be used for any purpose other than to identify prospective properties consumers may be interested in purchasing. Some properties which appear for sale on this website may no longer be available because they are under contract, have Closed or are no longer being offered for sale. Some real estate firms do not participate in IDX and their listings do not appear on this website. Some properties listed with participating firms do not appear on this website at the request of the seller.
© 2020 BRIGHT, All Rights Reserved. Information deemed reliable but not guaranteed. The data relating to real estate for sale on this website appears in part through the BRIGHT Internet Data Exchange program, a voluntary cooperative exchange of property listing data between licensed real estate brokerage firms in which Coldwell Banker Residential Realty participates, and is provided by BRIGHT through a licensing agreement. Real estate listings held by brokerage firms other than Coldwell Banker Residential Realty are marked with the IDX logo and detailed information about each listing includes the name of the listing broker.The information provided by this website is for the personal, non-commercial use of consumers and may not be used for any purpose other than to identify prospective properties consumers may be interested in purchasing. Some properties which appear for sale on this website may no longer be available because they are under contract, have Closed or are no longer being offered for sale. Some real estate firms do not participate in IDX and their listings do not appear on this website. Some properties listed with participating firms do not appear on this website at the request of the seller.
Listing information last updated on November 10th, 2025 at 9:31am CST.


