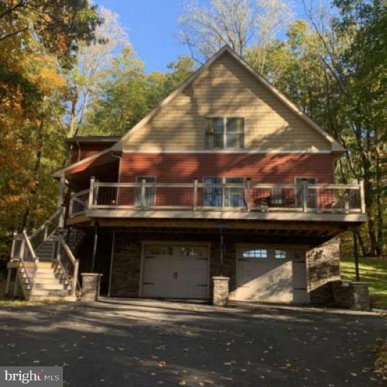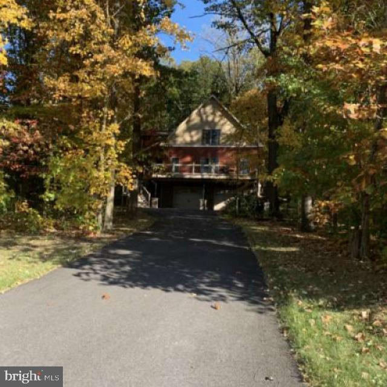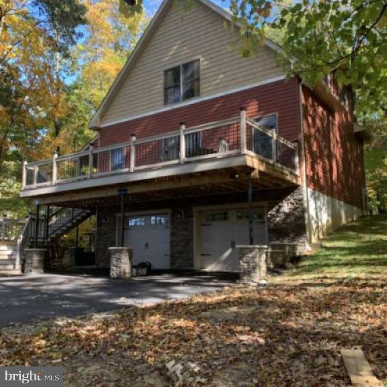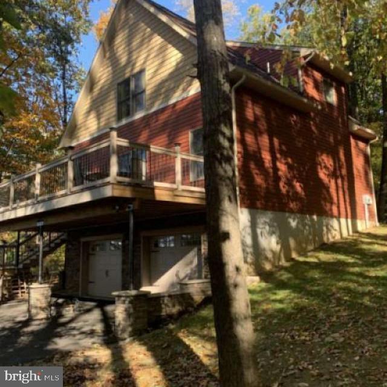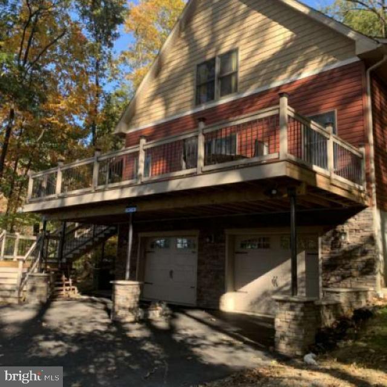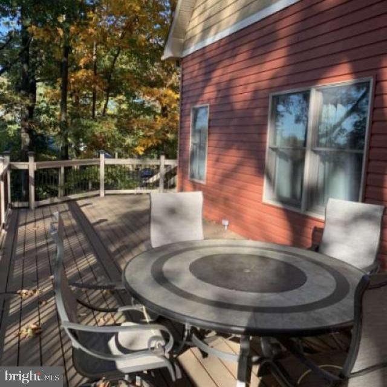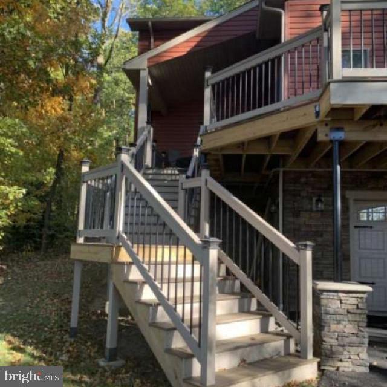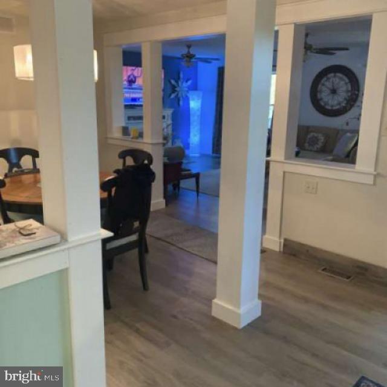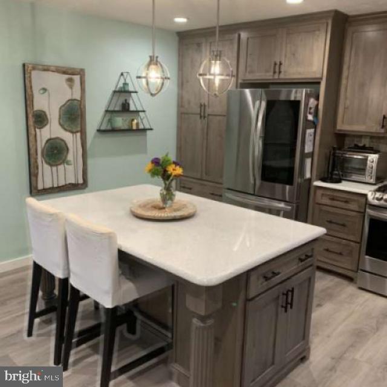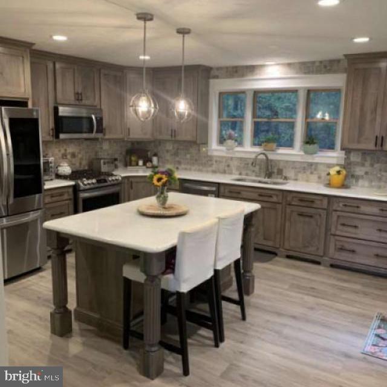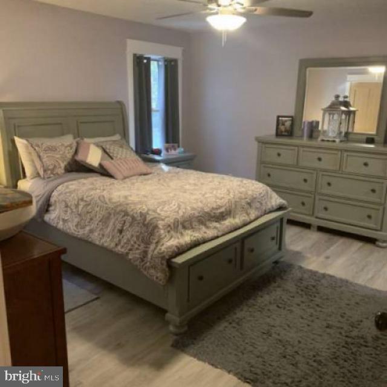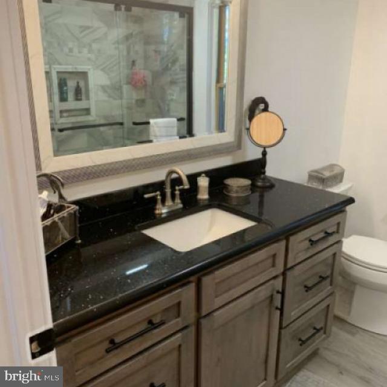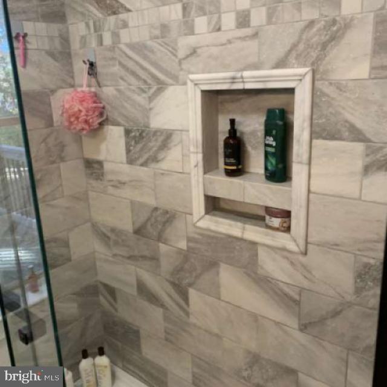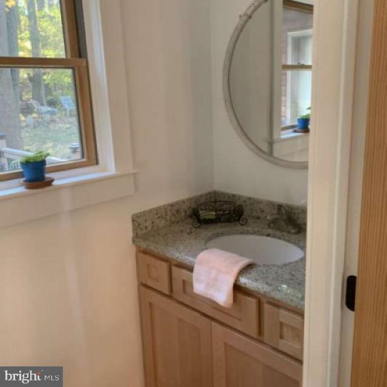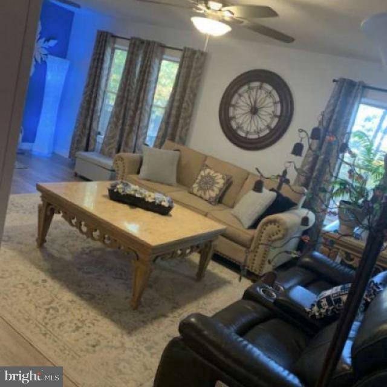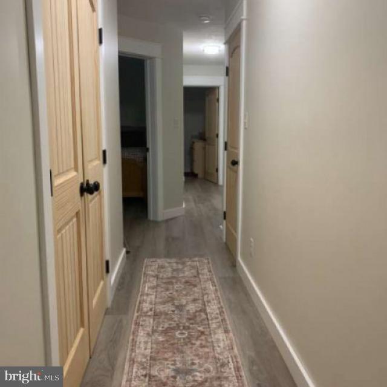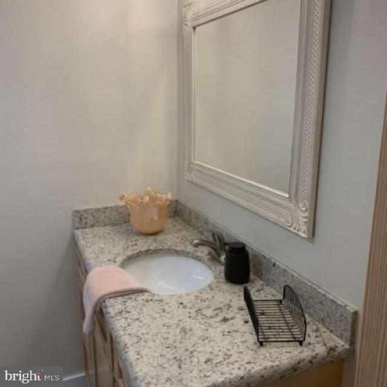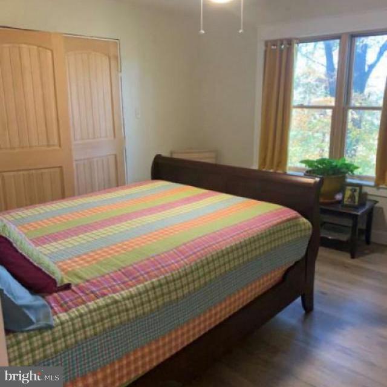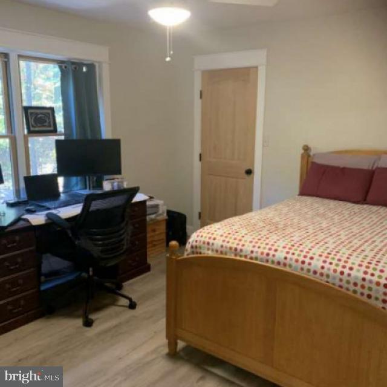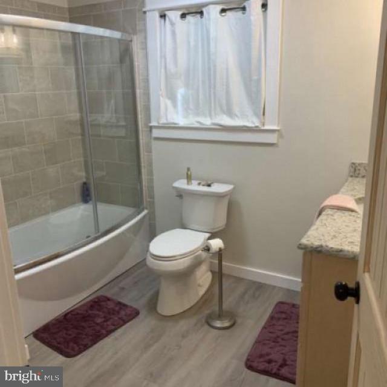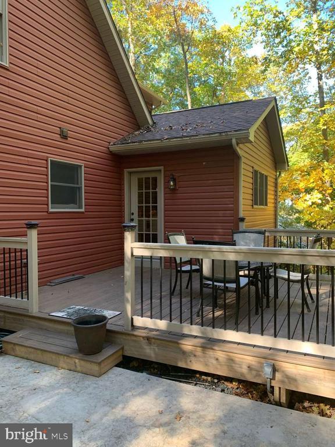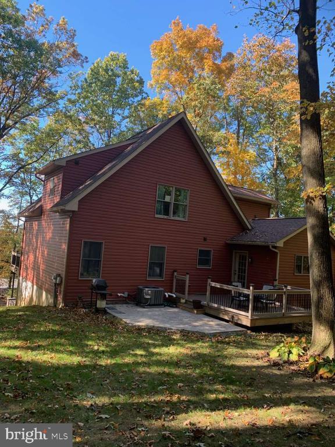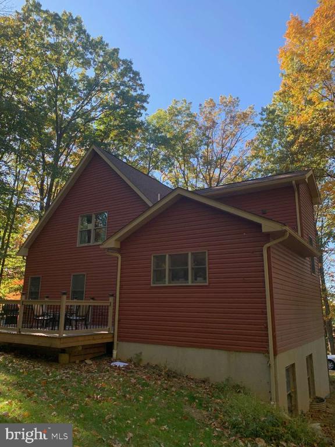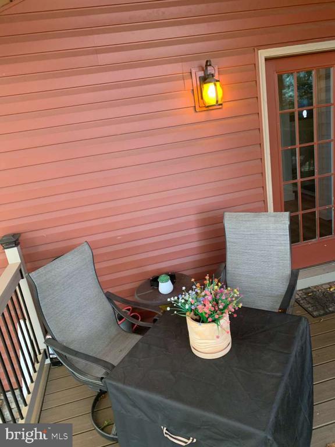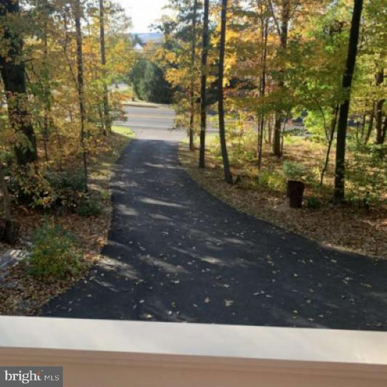Find us on...
Dashboard
- 3 Beds
- 2½ Baths
- 2,027 Sqft
- .53 Acres
121 S Chestnut St
Step into this beautifully crafted two-story home, built in 2021 and tucked away on over a half acre wooded lot right across from a scenic park. With over 2,000 square feet of living space, this home feels brand new and was designed for both comfort and style. Inside you'll find an open, welcoming layout with luxury vinyl flooring throughout. The kitchen is a Chef's delight with a large granite island, countertops, custom tile backsplash and modern finishes that flow seamlessly into the dining area. All bathrooms are upgraded with granite vanities and beautifully tiled showers, adding a touch of luxury to everyday living. The walkout basement is more than just extra space. It features a fully outfitted workshop with cabinetry plus an additional unfinished room perfect for a gym, office or guest retreat. This home was designed with a surprising overabundance of storage room. Outdoor living is just as inviting with a huge front deck, private back deck, and a charming side deck that feels like your own treehouse hideaway. Whether you're hosting friends or simply enjoying a quiet morning coffee, this home brings nature right to your doorstep.
Essential Information
- MLS® #PACT2106992
- Price$525,000
- Bedrooms3
- Bathrooms2.50
- Full Baths2
- Half Baths1
- Square Footage2,027
- Acres0.53
- Year Built2021
- TypeResidential
- Sub-TypeOther
- StyleBungalow
- StatusPending
Community Information
- Address121 S Chestnut St
- AreaElverson Boro (10313)
- SubdivisionNONE AVAILABLE
- CityELVERSON
- CountyCHESTER-PA
- StatePA
- MunicipalityELVERSON BORO
- Zip Code19520
Amenities
- # of Garages2
- GaragesGarage - Front Entry
- ViewValley
Interior
- Heating90% Forced Air
- CoolingCentral A/C
- Has BasementYes
- BasementDaylight, Partial
- FireplaceYes
- # of Fireplaces1
- FireplacesFireplace - Glass Doors
- # of Stories2
- Stories2 Story
Exterior
- ExteriorFrame, Stone, Vinyl Siding
- Exterior FeaturesBalcony
- WindowsDouble Pane, Energy Efficient
- RoofArchitectural Shingle
- FoundationConcrete Perimeter
School Information
- DistrictTWIN VALLEY
- ElementaryTWIN VALLEY
- MiddleTWIN VALLEY
- HighTWIN VALLEY
Additional Information
- Date ListedSeptember 1st, 2025
- Days on Market8
- ZoningVC
Listing Details
- OfficeHomeZu
- Office Contact(855) 885-4663
Price Change History for 121 S Chestnut St, ELVERSON, PA (MLS® #PACT2106992)
| Date | Details | Price | Change |
|---|---|---|---|
| Pending | – | – | |
| Active (from Coming Soon) | – | – |
 © 2020 BRIGHT, All Rights Reserved. Information deemed reliable but not guaranteed. The data relating to real estate for sale on this website appears in part through the BRIGHT Internet Data Exchange program, a voluntary cooperative exchange of property listing data between licensed real estate brokerage firms in which Coldwell Banker Residential Realty participates, and is provided by BRIGHT through a licensing agreement. Real estate listings held by brokerage firms other than Coldwell Banker Residential Realty are marked with the IDX logo and detailed information about each listing includes the name of the listing broker.The information provided by this website is for the personal, non-commercial use of consumers and may not be used for any purpose other than to identify prospective properties consumers may be interested in purchasing. Some properties which appear for sale on this website may no longer be available because they are under contract, have Closed or are no longer being offered for sale. Some real estate firms do not participate in IDX and their listings do not appear on this website. Some properties listed with participating firms do not appear on this website at the request of the seller.
© 2020 BRIGHT, All Rights Reserved. Information deemed reliable but not guaranteed. The data relating to real estate for sale on this website appears in part through the BRIGHT Internet Data Exchange program, a voluntary cooperative exchange of property listing data between licensed real estate brokerage firms in which Coldwell Banker Residential Realty participates, and is provided by BRIGHT through a licensing agreement. Real estate listings held by brokerage firms other than Coldwell Banker Residential Realty are marked with the IDX logo and detailed information about each listing includes the name of the listing broker.The information provided by this website is for the personal, non-commercial use of consumers and may not be used for any purpose other than to identify prospective properties consumers may be interested in purchasing. Some properties which appear for sale on this website may no longer be available because they are under contract, have Closed or are no longer being offered for sale. Some real estate firms do not participate in IDX and their listings do not appear on this website. Some properties listed with participating firms do not appear on this website at the request of the seller.
Listing information last updated on October 31st, 2025 at 7:15pm CDT.


