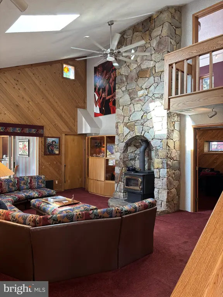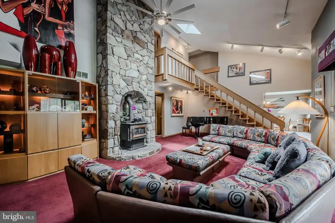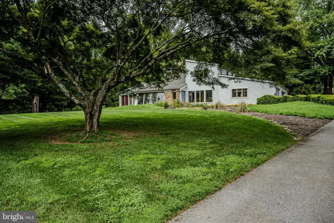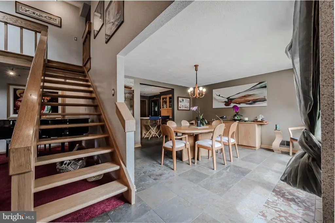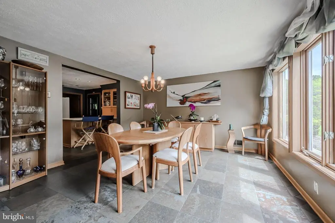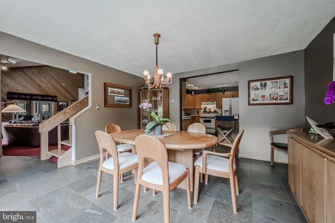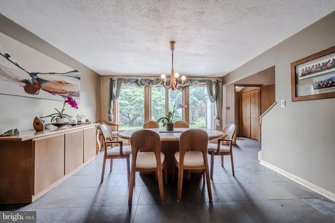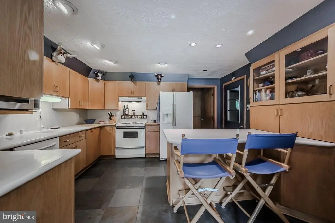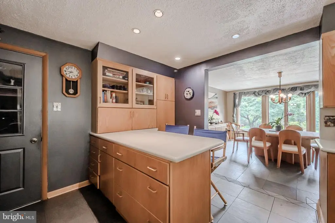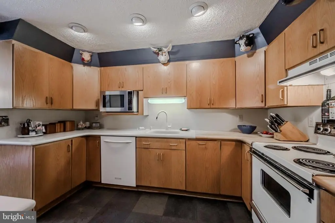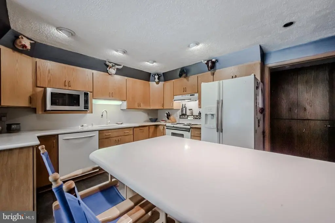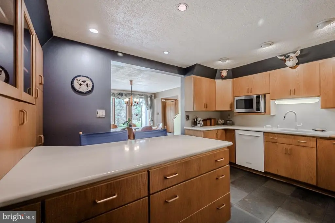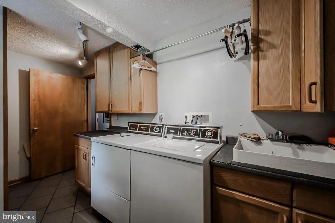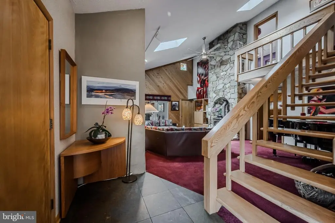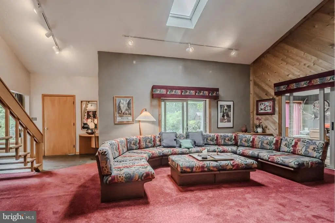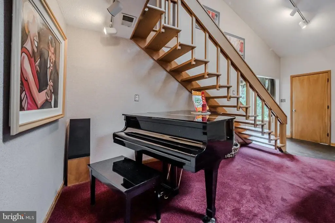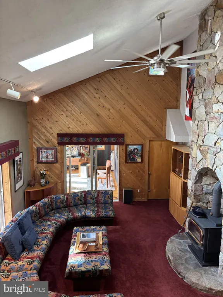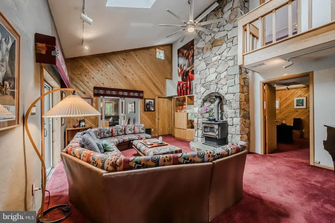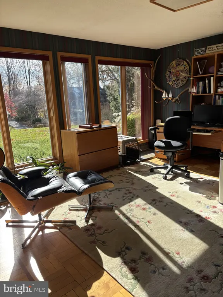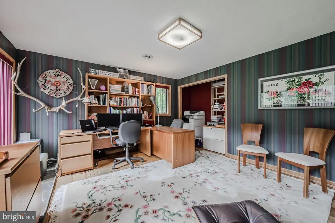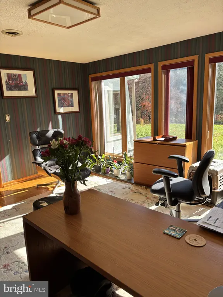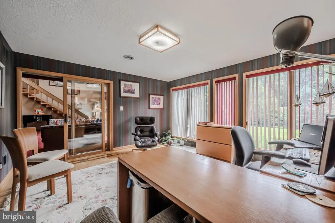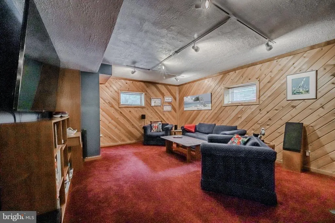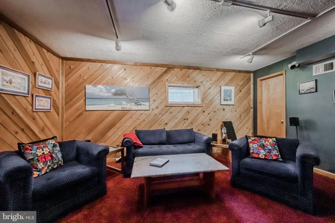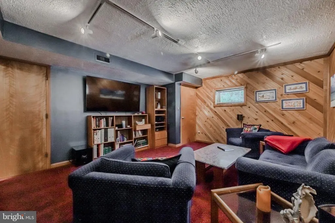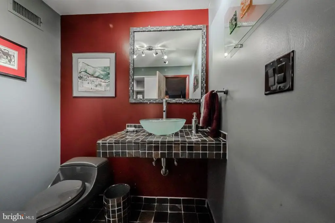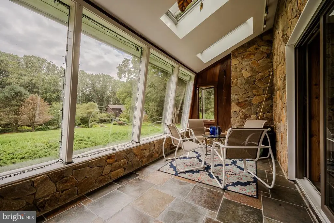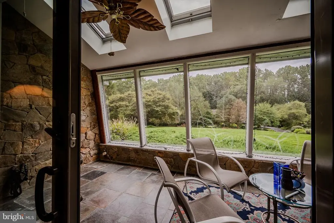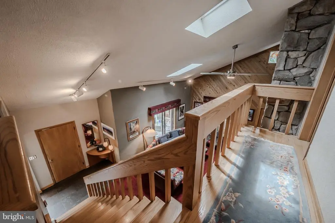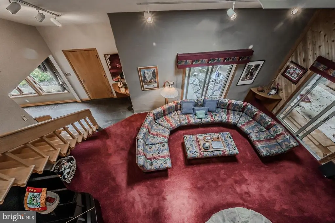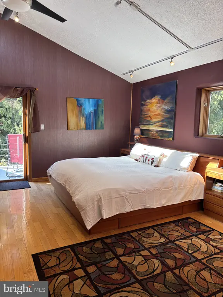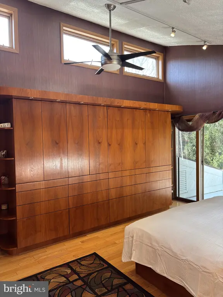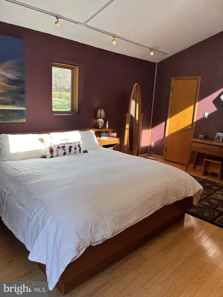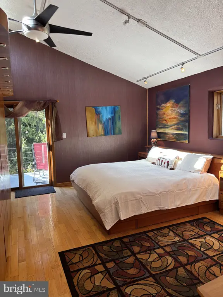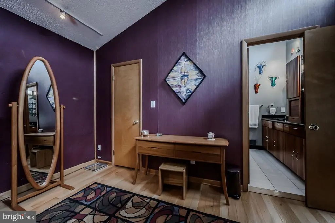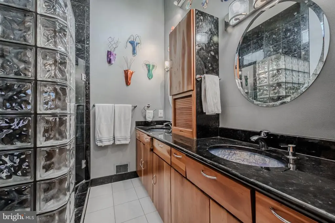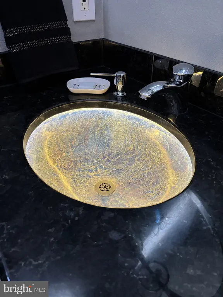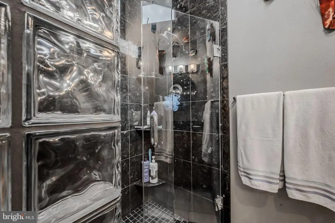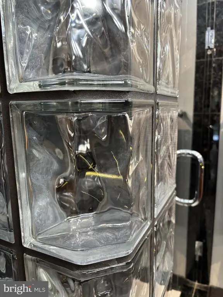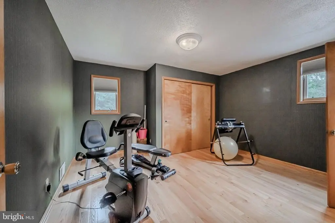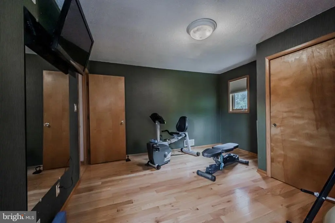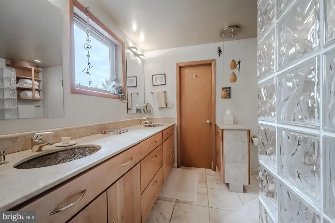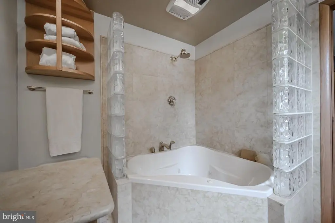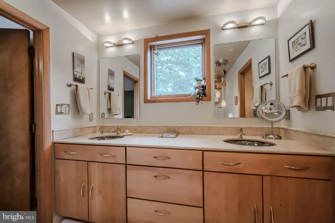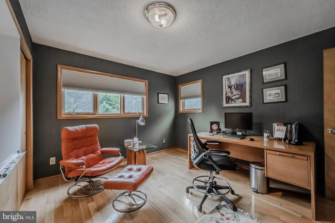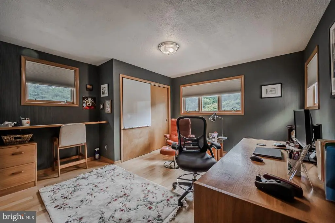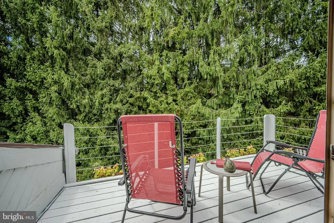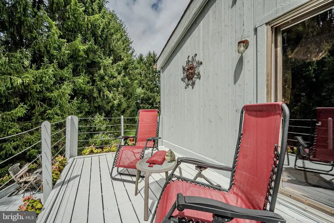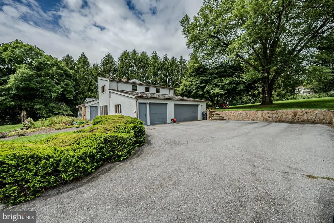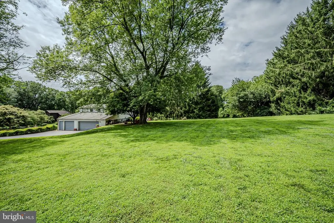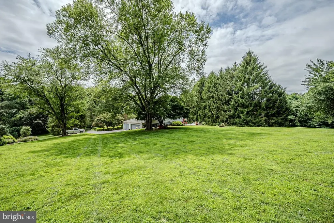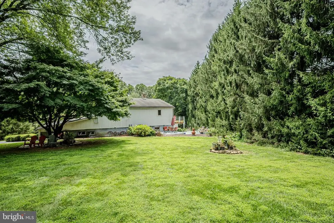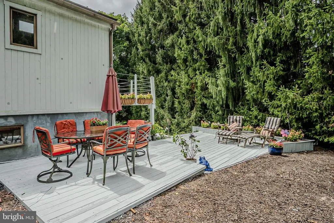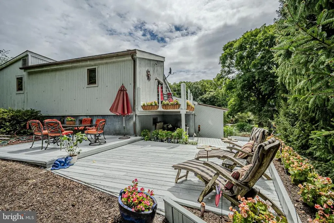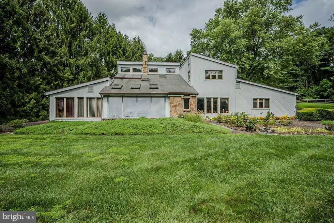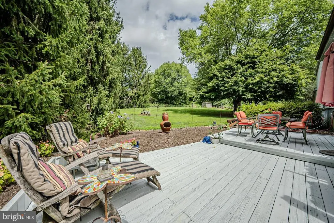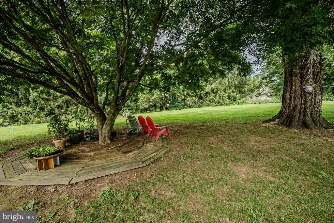Find us on...
Dashboard
- 4 Beds
- 2½ Baths
- 2,948 Sqft
- 1 Acres
33 Morgan Hollow Way
Energy efficient custom contemporary home just over the Delaware line! Sustainable living meets modern comfort! This custom built, passive solar home is not your average house. This thoughtfully designed 4-bedroom, 2.5-bath home is nestled on a serene and private one-acre lot in an idyllic neighborhood of unique homes (NOT cookie-cutter homes!) Just15 minutes from the University of Delaware, this home offers energy efficiency, natural light, and year-round comfort with minimal environmental impact. Once inside you'll notice the lovely tile floors in the dining room and adjoining kitchen that are part of the solar concept. The kitchen has custom oak cabinets and Corian counters with a section of butcher block. Off of the kitchen is the laundry room and a pantry with insulated drawers for wine. The great room has a ceiling to floor wall of custom local stone that encases the wood stove. This, coupled with the high ceiling design is easily the focal point of the home. Off of the great room is a main floor office. The parquet wood floor is from the Goldey Beacom College basketball court! There's also a bedroom on this level with a cedar closet and half bath. Rounding out the main level is a lovely custom stone and cedar 4-season sunroom, complete with 3 skylights. As you travel up the oak cantilevered stairs you'll find 3 more bedrooms. The primary suite has oak flooring, walk in closet and private deck overlooking the back yard. The en-suite bath has a shower with glass block floor to ceiling surround, double back lit night lite sinks and plenty of storage. The other bedrooms share a Jack & Jill bath with back lit sinks and Jacuzzi tub with glass block wall surround. The bedrooms have clerestory windows to hold heat. Out back you'll find a large deck for relaxing as you look out over the lovely and private back yard. Add to this a 3-car garage and a large driveway that has a partial stone wall surround. This lovely home in the award-winning Avon Grove School District is ready for it's new owners! Could it be you?
Essential Information
- MLS® #PACT2106710
- Price$645,000
- Bedrooms4
- Bathrooms2.50
- Full Baths2
- Half Baths1
- Square Footage2,948
- Acres1.00
- Year Built1982
- TypeResidential
- Sub-TypeDetached
- StyleContemporary
- StatusActive
Community Information
- Address33 Morgan Hollow Way
- AreaLondon Britain Twp
- SubdivisionMORGAN HOLLOW
- CityLANDENBERG
- CountyCHESTER-PA
- StatePA
- MunicipalityLONDON BRITAIN TWP
- Zip Code19350
Amenities
- # of Garages3
Amenities
Cedar Closet(s), Ceiling Fan(s), Formal/Separate Dining Room, Pantry, Primary Bath(s), Skylight(s), Walk-in Closet(s), Wood Floors
Garages
Garage - Side Entry, Garage Door Opener, Inside Access
Interior
- HeatingHeat Pump - Electric BackUp
- CoolingCentral A/C
- Stories2
Exterior
- ExteriorStone, Wood Siding
- ConstructionStone, Wood Siding
- FoundationOther
School Information
- DistrictAVON GROVE
Additional Information
- Date ListedAugust 27th, 2025
- Days on Market84
- ZoningRES10
Listing Details
- OfficePatterson-Schwartz-Newark
- Office Contact3027337000
Price Change History for 33 Morgan Hollow Way, LANDENBERG, PA (MLS® #PACT2106710)
| Date | Details | Price | Change |
|---|---|---|---|
| Price Reduced | $645,000 | $15,000 (2.27%) | |
| Price Reduced (from $679,900) | $660,000 | $19,900 (2.93%) |
 © 2020 BRIGHT, All Rights Reserved. Information deemed reliable but not guaranteed. The data relating to real estate for sale on this website appears in part through the BRIGHT Internet Data Exchange program, a voluntary cooperative exchange of property listing data between licensed real estate brokerage firms in which Coldwell Banker Residential Realty participates, and is provided by BRIGHT through a licensing agreement. Real estate listings held by brokerage firms other than Coldwell Banker Residential Realty are marked with the IDX logo and detailed information about each listing includes the name of the listing broker.The information provided by this website is for the personal, non-commercial use of consumers and may not be used for any purpose other than to identify prospective properties consumers may be interested in purchasing. Some properties which appear for sale on this website may no longer be available because they are under contract, have Closed or are no longer being offered for sale. Some real estate firms do not participate in IDX and their listings do not appear on this website. Some properties listed with participating firms do not appear on this website at the request of the seller.
© 2020 BRIGHT, All Rights Reserved. Information deemed reliable but not guaranteed. The data relating to real estate for sale on this website appears in part through the BRIGHT Internet Data Exchange program, a voluntary cooperative exchange of property listing data between licensed real estate brokerage firms in which Coldwell Banker Residential Realty participates, and is provided by BRIGHT through a licensing agreement. Real estate listings held by brokerage firms other than Coldwell Banker Residential Realty are marked with the IDX logo and detailed information about each listing includes the name of the listing broker.The information provided by this website is for the personal, non-commercial use of consumers and may not be used for any purpose other than to identify prospective properties consumers may be interested in purchasing. Some properties which appear for sale on this website may no longer be available because they are under contract, have Closed or are no longer being offered for sale. Some real estate firms do not participate in IDX and their listings do not appear on this website. Some properties listed with participating firms do not appear on this website at the request of the seller.
Listing information last updated on November 21st, 2025 at 1:57am CST.


