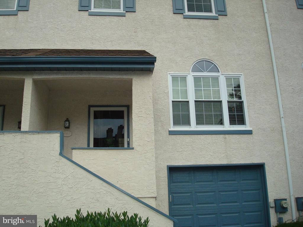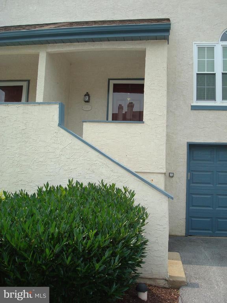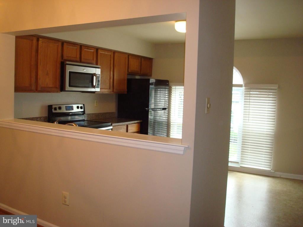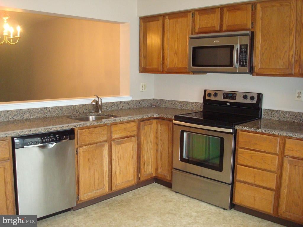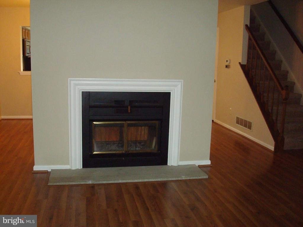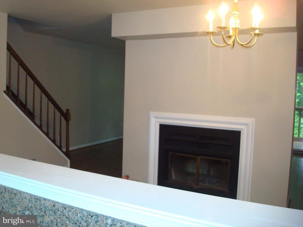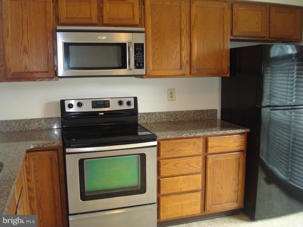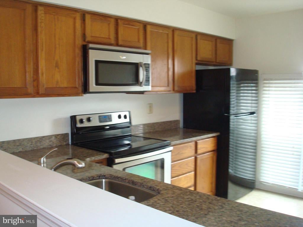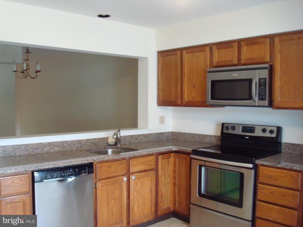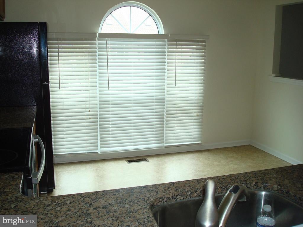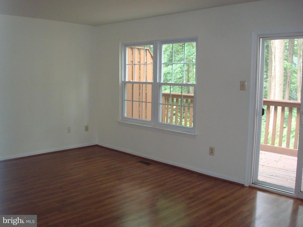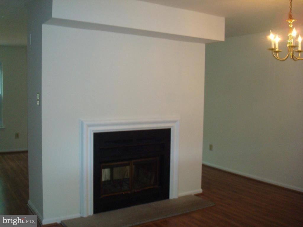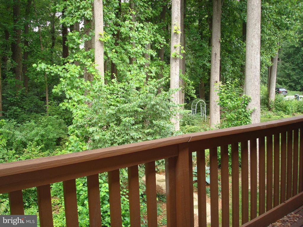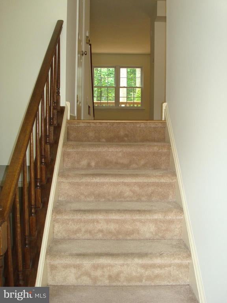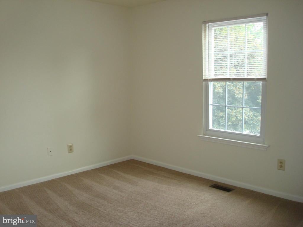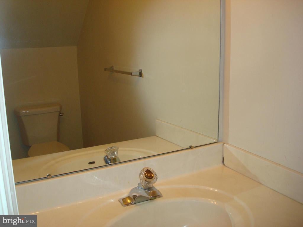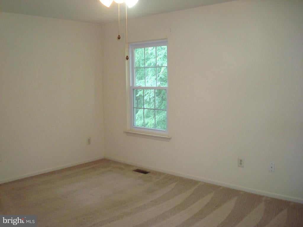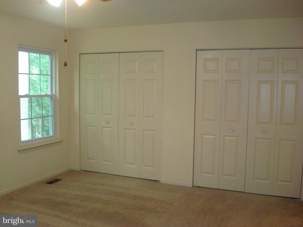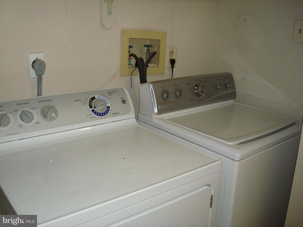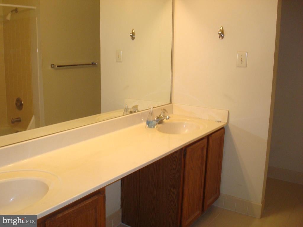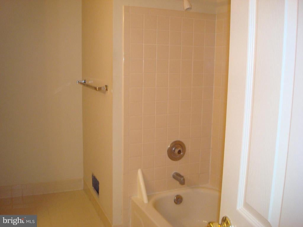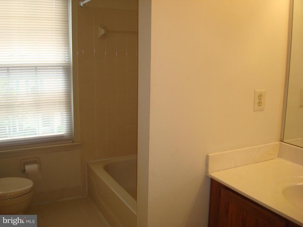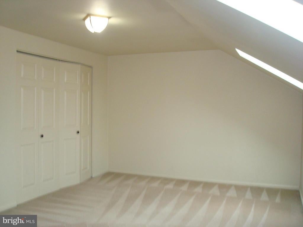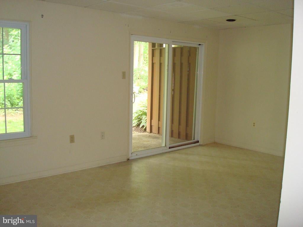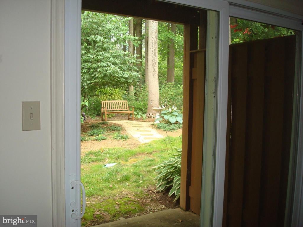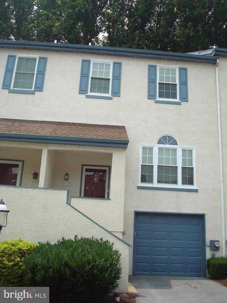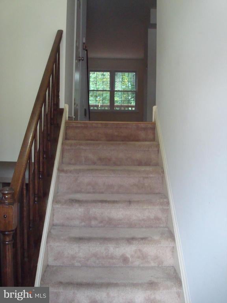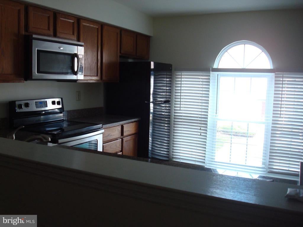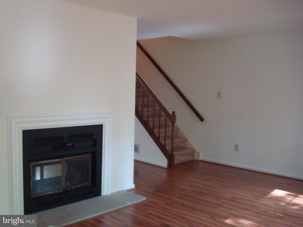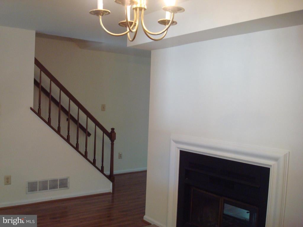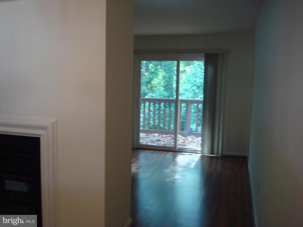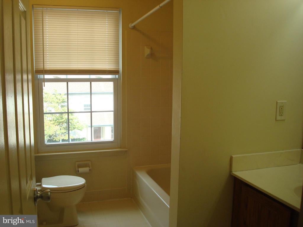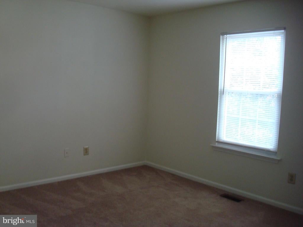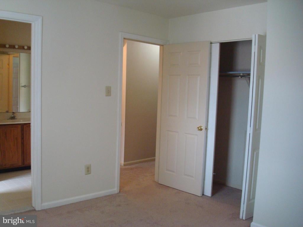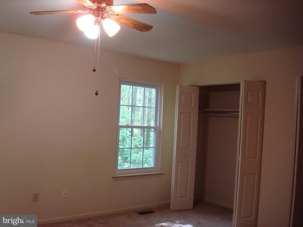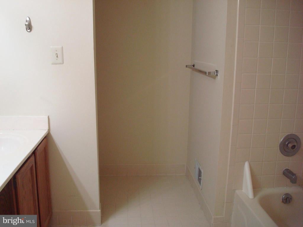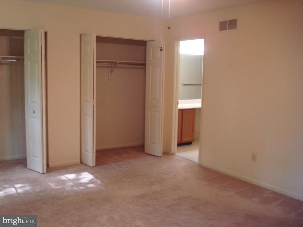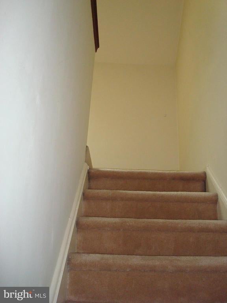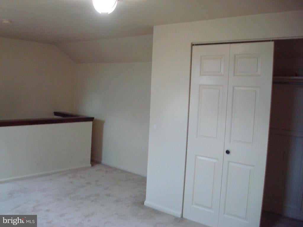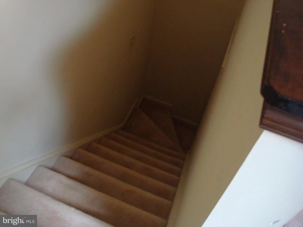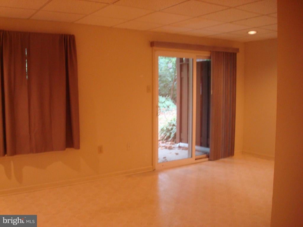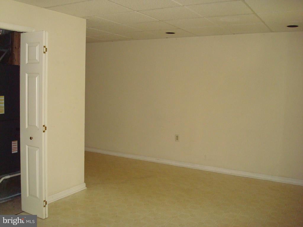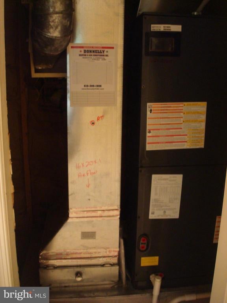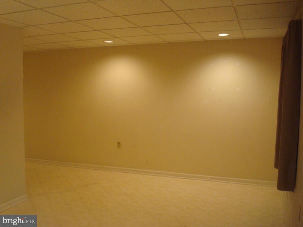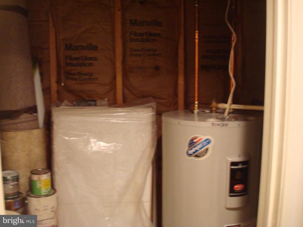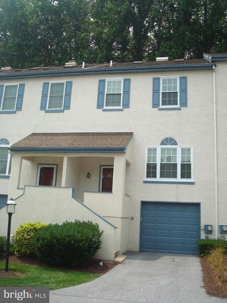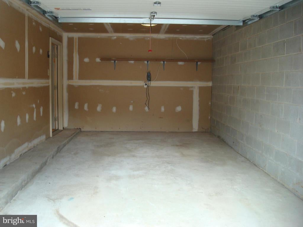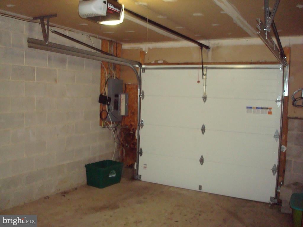Find us on...
Dashboard
- 3 Beds
- 2½ Baths
- 2,128 Sqft
- .02 Acres
1704 Stoneham Dr
Willistown Woods is a Convenient and Lovely development. This unit backs to woods......nothing but Quiet Enjoyment with a perfect Deck for those early morning Coffee Moments. Excellent view and Peace&Quiet!! Four levels of Lovely House....All for you to enjoy! TownHouse in great condition, plenty of room, 1car attached garage plus parking for one car in the driveway, finished Walk-out basement. Third bedroom is on the TOP floor. Newer flooring, easy to clean. Washer&Dryer on 2nd Level, right near the Bedrooms. This home has been well cared for through the years.
Essential Information
- MLS® #PACT2102186
- Price$425,000
- Bedrooms3
- Bathrooms2.50
- Full Baths2
- Half Baths1
- Square Footage2,128
- Acres0.02
- Year Built1983
- TypeResidential
- Sub-TypeInterior Row/Townhouse
- StyleContemporary
- StatusPending
Community Information
- Address1704 Stoneham Dr
- AreaWillistown Twp (10354)
- SubdivisionWILLISTOWN WOODS
- CityWEST CHESTER
- CountyCHESTER-PA
- StatePA
- MunicipalityWILLISTOWN TWP
- Zip Code19382
Amenities
- Parking Spaces1
- ParkingPaved Driveway, Assigned
- # of Garages1
- ViewTrees/Woods
Amenities
Carpet, CeilngFan(s), Formal/Separate Dining Room, Tub Shower, Upgraded Countertops
Utilities
Cable TV Available, Electric Available, Sewer Available, Water Available
Garages
Basement Garage, Garage - Front Entry, Garage Door Opener, Inside Access
Interior
- Interior FeaturesFloor Plan-Traditional
- HeatingHeat Pump(s)
- CoolingCentral A/C
- Has BasementYes
- FireplaceYes
- # of Fireplaces1
- # of Stories3
- Stories3
Appliances
Dishwasher, Dryer - Electric, Oven-Single, Oven/Range-Electric, Range hood, Refrigerator, Stainless Steel Appliances, Washer, Water Heater
Basement
Fully Finished, Garage Access, Walkout Level, Windows, Daylight, Full
Fireplaces
Double Sided, Fireplace - Glass Doors, Wood
Exterior
- ExteriorStucco
- Lot DescriptionBcks-Opn Comm, Backs to Trees
- WindowsDouble Hung, Energy Efficient
- RoofShingle
- FoundationConcrete Perimeter
Exterior Features
Play Area, Sidewalks, Street Lights, Deck(s)
School Information
- DistrictGREAT VALLEY
Additional Information
- Date ListedJune 23rd, 2025
- Days on Market90
- ZoningRESIDENTIAL
Listing Details
- OfficeCobblestone Realty Ltd
- Office Contact6106969000
Price Change History for 1704 Stoneham Dr, WEST CHESTER, PA (MLS® #PACT2102186)
| Date | Details | Price | Change |
|---|---|---|---|
| Pending | – | – | |
| Active Under Contract | – | – | |
| Active | – | – | |
| Pending (from Active) | – | – |
 © 2020 BRIGHT, All Rights Reserved. Information deemed reliable but not guaranteed. The data relating to real estate for sale on this website appears in part through the BRIGHT Internet Data Exchange program, a voluntary cooperative exchange of property listing data between licensed real estate brokerage firms in which Coldwell Banker Residential Realty participates, and is provided by BRIGHT through a licensing agreement. Real estate listings held by brokerage firms other than Coldwell Banker Residential Realty are marked with the IDX logo and detailed information about each listing includes the name of the listing broker.The information provided by this website is for the personal, non-commercial use of consumers and may not be used for any purpose other than to identify prospective properties consumers may be interested in purchasing. Some properties which appear for sale on this website may no longer be available because they are under contract, have Closed or are no longer being offered for sale. Some real estate firms do not participate in IDX and their listings do not appear on this website. Some properties listed with participating firms do not appear on this website at the request of the seller.
© 2020 BRIGHT, All Rights Reserved. Information deemed reliable but not guaranteed. The data relating to real estate for sale on this website appears in part through the BRIGHT Internet Data Exchange program, a voluntary cooperative exchange of property listing data between licensed real estate brokerage firms in which Coldwell Banker Residential Realty participates, and is provided by BRIGHT through a licensing agreement. Real estate listings held by brokerage firms other than Coldwell Banker Residential Realty are marked with the IDX logo and detailed information about each listing includes the name of the listing broker.The information provided by this website is for the personal, non-commercial use of consumers and may not be used for any purpose other than to identify prospective properties consumers may be interested in purchasing. Some properties which appear for sale on this website may no longer be available because they are under contract, have Closed or are no longer being offered for sale. Some real estate firms do not participate in IDX and their listings do not appear on this website. Some properties listed with participating firms do not appear on this website at the request of the seller.
Listing information last updated on November 2nd, 2025 at 11:00am CST.


