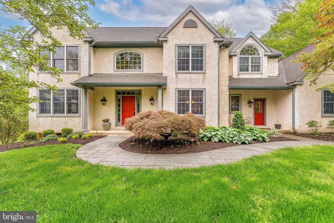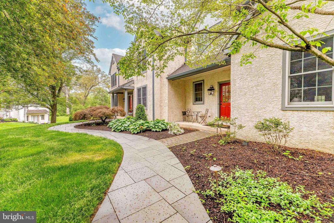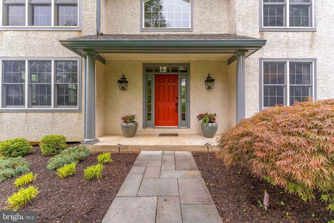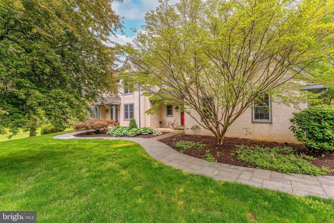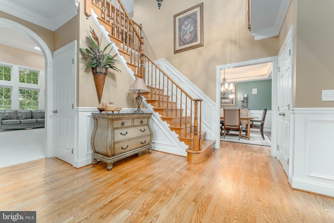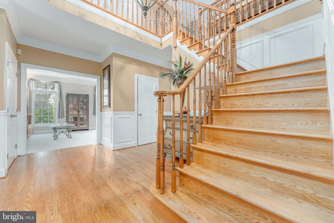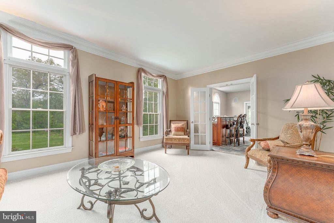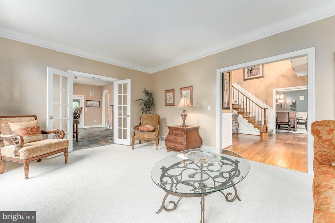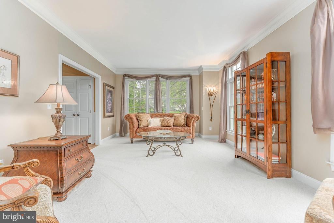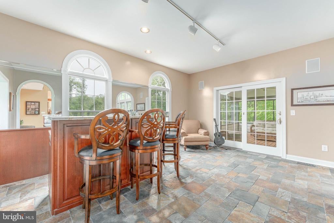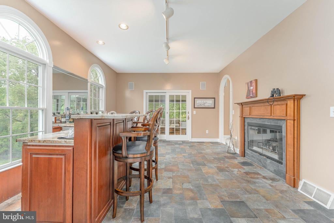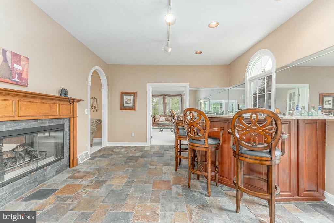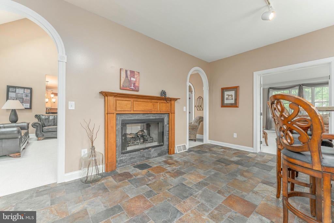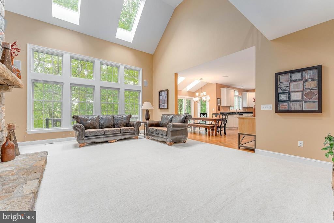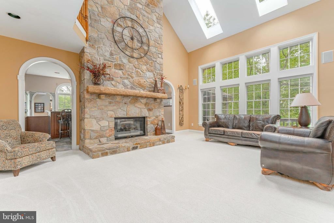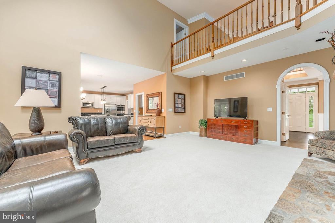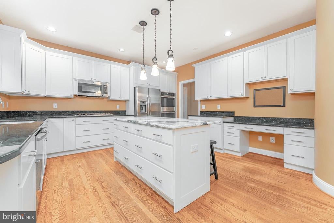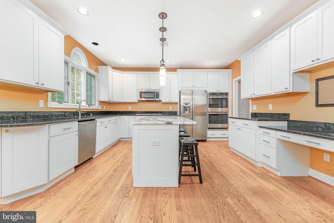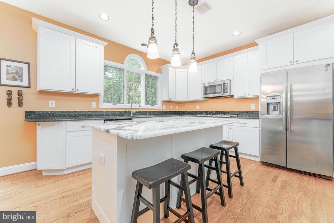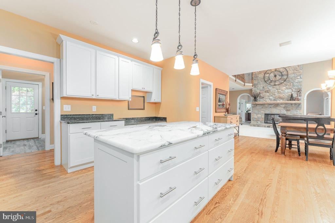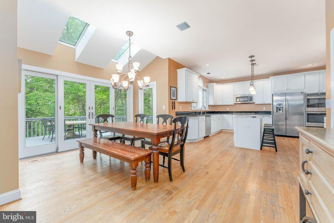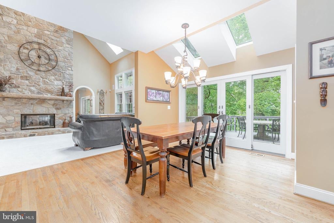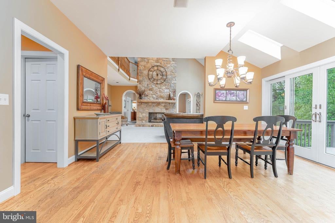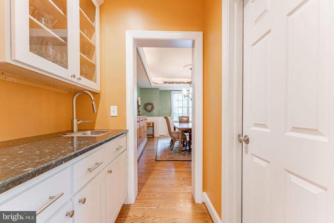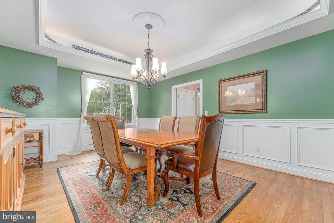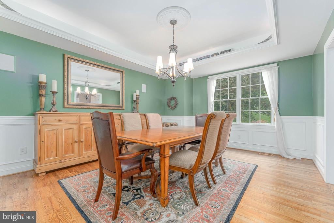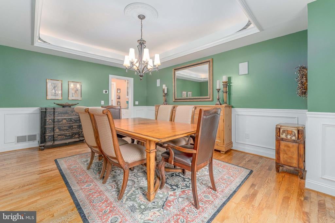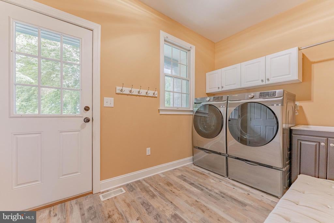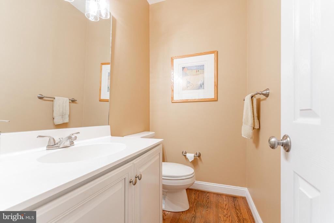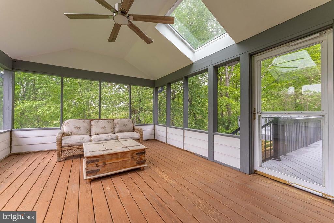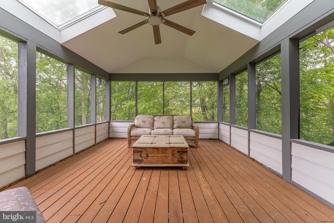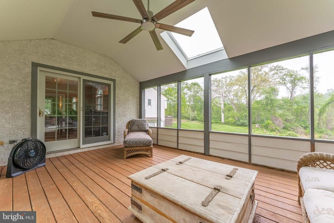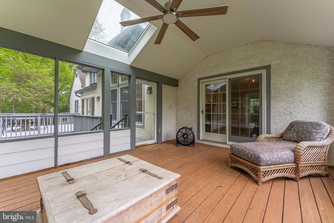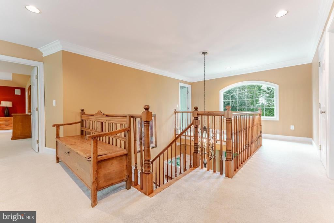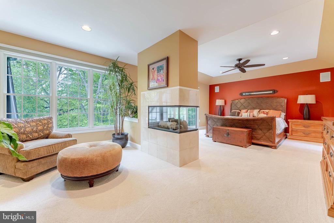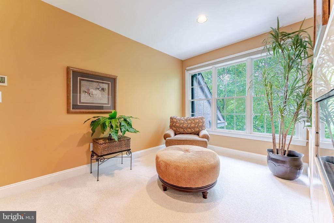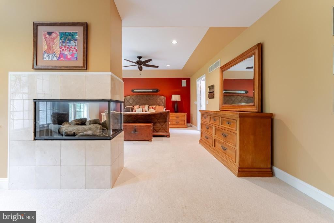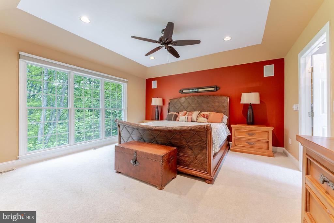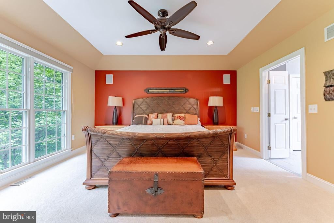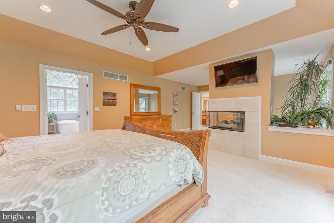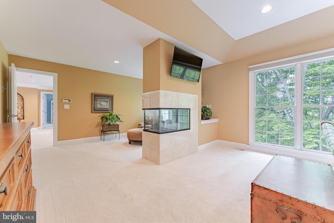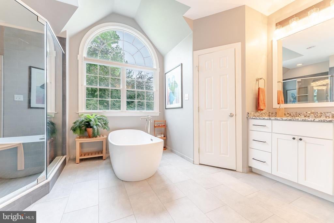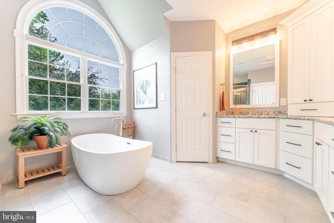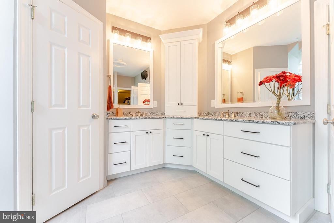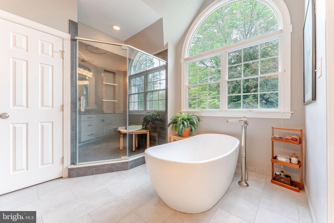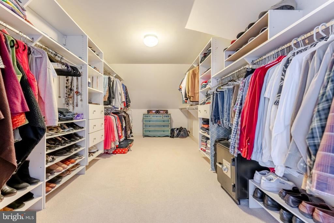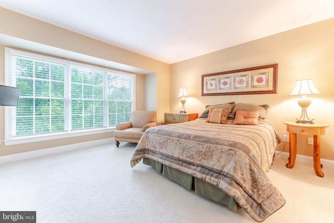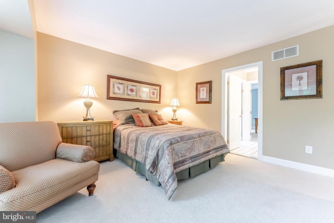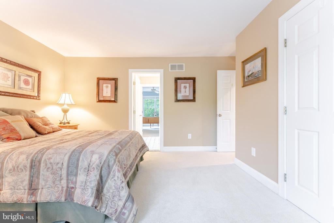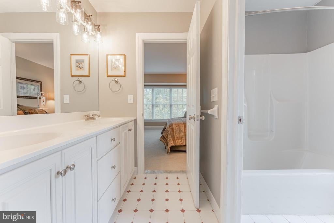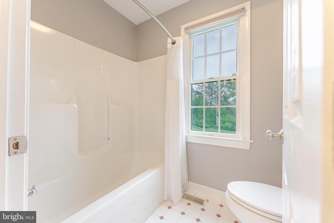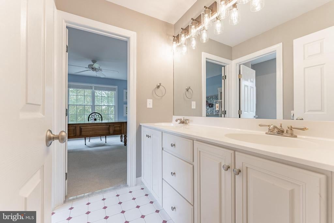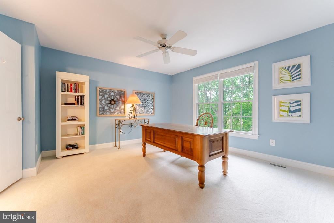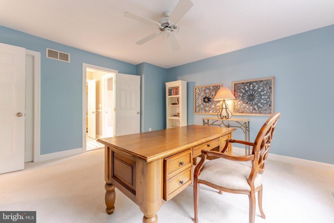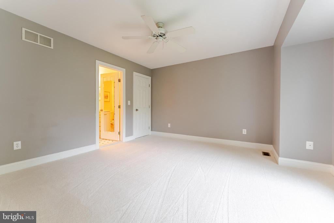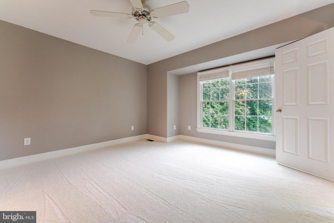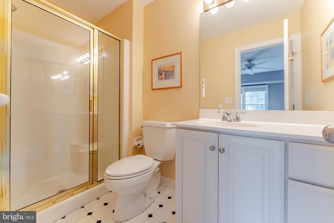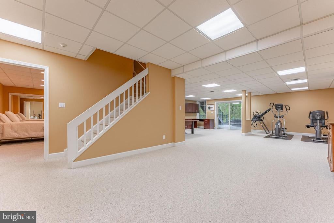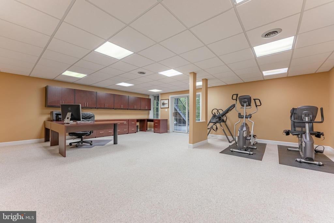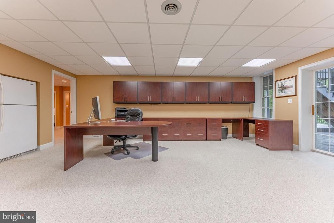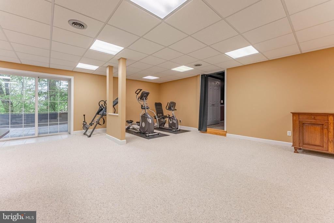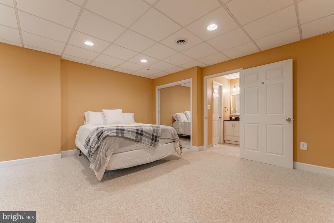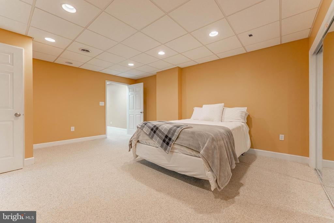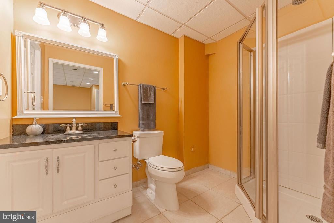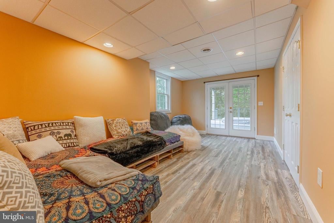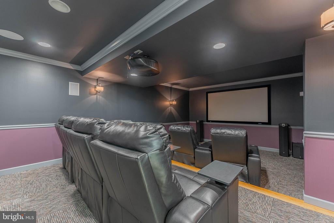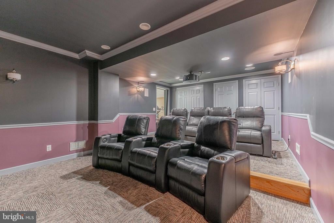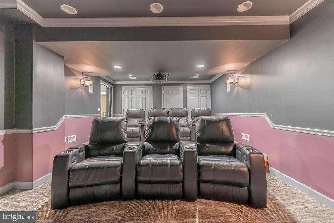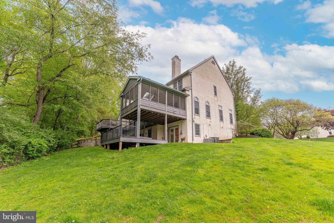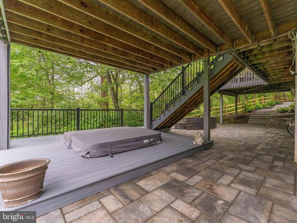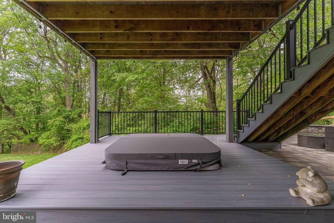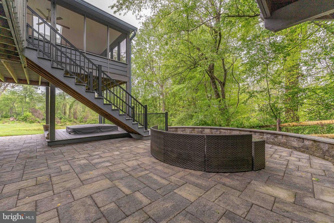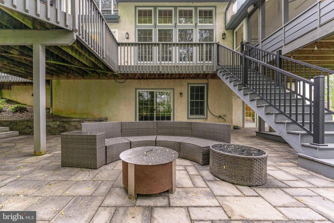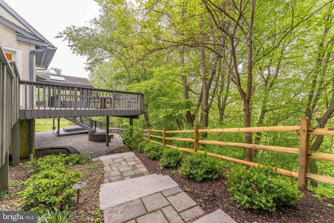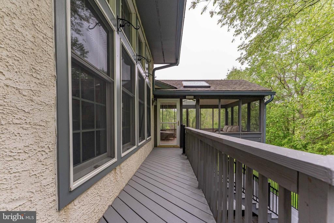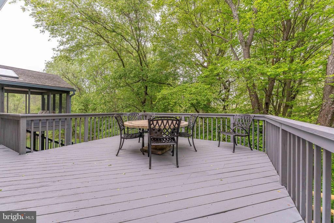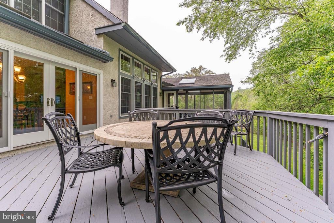Find us on...
Dashboard
- 5 Beds
- 5 Baths
- 5,638 Sqft
- .71 Acres
1052 Cedar Mill Ln
Welcome to 1052 Cedar Mill Lane, a stunning 5-bedroom, 4 full and 2 half-bath Colonial-style home nestled in the desirable Hamilton Place community of West Chester. Situated on a quiet cul-de-sac, this impressive residence offers over 6-car driveway parking and a spacious 3-car garage—ideal for families and entertainers alike. The property backs up to a wooded area with a stream and great views of the recently preserved Crebilly Farms, providing a serene and picturesque setting. Step inside to a grand two-story foyer, featuring gleaming hardwood floors, elegant crown molding, chair rail, and classic wainscoting. To the left, the formal living room welcomes you with plush carpeting, crown molding, and French doors that open into a cozy bar room—complete with slate flooring, granite-topped built-in bar, a sink, gas fireplace, and arched windows, perfect for entertaining guests. To the right of the foyer, the formal dining room exudes sophistication with hardwood floors, a tray ceiling, chair rail, and wainscoting. Continue down the hall to a charming powder room with hardwood floors and detailed trim work. At the rear of the home, a sun-drenched three-season sunroom features wood decking, a vaulted ceiling with skylights, a ceiling fan, and screened walls. —opening to a spacious deck. The heart of the home is the expansive two-story family room, showcasing a floor-to-ceiling stone gas fireplace, skylights, ceiling fan, and an open flow to the gourmet kitchen. The kitchen is a chef’s dream, boasting hardwood floors, granite countertops, an oversized marble island with breakfast bar and prep sink, stainless steel appliances, and a butler’s pantry with a built-in wet bar. Adjacent to the kitchen, a bright breakfast area features skylights, hardwood floors, and French doors leading to the rear deck. A well-appointed laundry/mudroom with laminate flooring and a second entrance adds daily convenience. Another half bath completes the main level. Upstairs, retreat to the luxurious primary suite, complete with carpet flooring, a sitting area, tray ceiling, ceiling fan, and a double-sided fireplace shared with the spa-inspired en-suite bathroom. The bathroom features tile flooring, a granite-topped double vanity, large walk-in closet, freestanding soaking tub, and a spacious walk-in shower. Two additional bedrooms share a beautifully appointed Jack-and-Jill bathroom with tile flooring, a double vanity, and a tub/shower combo. The fourth bedroom offers its own en-suite bath with a stall shower, making it perfect for guests or family. The finished lower level offers even more living space, starting with a home gym area and a dedicated office with built-in cabinetry. From here you have access to a stone patio with a relaxing hot tub. Enjoy movie nights in the home theater room, equipped with carpet flooring, theater seating, and a built-in sound system. The fifth bedroom, also located on this level, includes carpet flooring and a private en-suite bathroom—ideal for guests or an in-law suite. A flexible bonus room with laminate flooring provides endless possibilities for a playroom, hobby space, or additional living area. Perfectly located near top-rated schools and the prestigious Radley Run Country Club, this home offers comfort, space, and sophistication inside and out. Don’t miss your opportunity to make 1052 Cedar Mill Lane your forever home—schedule your private tour today!
Essential Information
- MLS® #PACT2092842
- Price$1,099,999
- Bedrooms5
- Bathrooms5.00
- Full Baths4
- Half Baths2
- Square Footage5,638
- Acres0.71
- Year Built1995
- TypeResidential
- Sub-TypeDetached
- StyleTraditional
- StatusActive Under Contract
Community Information
- Address1052 Cedar Mill Ln
- AreaBirmingham Twp (10365)
- SubdivisionHAMILTON PLACE
- CityWEST CHESTER
- CountyCHESTER-PA
- StatePA
- MunicipalityBIRMINGHAM TWP
- Zip Code19382
Amenities
- ParkingPaved Driveway
- # of Garages3
- ViewGarden/Lawn, Trees/Woods
Amenities
Attic, Soaking Tub, Stall Shower, Tub Shower, Bathroom - Walk-In Shower, Built-Ins, Butlers Pantry, Carpet, CeilngFan(s), Chair Railing, Crown Molding, Formal/Separate Dining Room, Pantry, Master Bath(s), Recessed Lighting, Skylight(s), Upgraded Countertops, Wainscotting, Walk-in Closet(s), Wet Bar/Bar, Wood Floors, Bar
Garages
Garage - Side Entry, Garage Door Opener, Inside Access
Interior
- HeatingForced Air, Zoned
- Has BasementYes
- FireplaceYes
- # of Fireplaces2
- # of Stories2
- Stories2 Story
Appliances
Built-In Microwave, Cooktop, Dishwasher, Disposal, Dryer, Exhaust Fan, Oven-Double, Refrigerator, Stainless Steel Appliances, Washer, Water Heater
Cooling
Central A/C, Ceiling Fan(s), Zoned
Basement
Fully Finished, Poured Concrete, Walkout Level
Fireplaces
Double Sided, Gas/Propane, Mantel(s), Stone
Exterior
- ExteriorStucco
- RoofPitched, Shingle
- FoundationConcrete Perimeter
Exterior Features
Exterior Lighting, Hot Tub, Deck(s), Patio, Chimney Cap(s)
Lot Description
Backs to Trees, Cul-de-sac, Front Yard, Landscaping, Level, Rear Yard
Windows
Double Hung, Screens, Skylights
School Information
- DistrictUNIONVILLE-CHADDS FORD
- MiddleCHARLES F. PATTON
- HighUNIONVILLE
Additional Information
- Date ListedMay 9th, 2025
- Days on Market172
- ZoningRES
Listing Details
- OfficeRE/MAX Main Line-West Chester
- Office Contact6106922228
Price Change History for 1052 Cedar Mill Ln, WEST CHESTER, PA (MLS® #PACT2092842)
| Date | Details | Price | Change |
|---|---|---|---|
| Active Under Contract | – | – | |
| Price Reduced (from $1,200,000) | $1,099,999 | $100,001 (8.33%) | |
| Active (from Coming Soon) | – | – |
 © 2020 BRIGHT, All Rights Reserved. Information deemed reliable but not guaranteed. The data relating to real estate for sale on this website appears in part through the BRIGHT Internet Data Exchange program, a voluntary cooperative exchange of property listing data between licensed real estate brokerage firms in which Coldwell Banker Residential Realty participates, and is provided by BRIGHT through a licensing agreement. Real estate listings held by brokerage firms other than Coldwell Banker Residential Realty are marked with the IDX logo and detailed information about each listing includes the name of the listing broker.The information provided by this website is for the personal, non-commercial use of consumers and may not be used for any purpose other than to identify prospective properties consumers may be interested in purchasing. Some properties which appear for sale on this website may no longer be available because they are under contract, have Closed or are no longer being offered for sale. Some real estate firms do not participate in IDX and their listings do not appear on this website. Some properties listed with participating firms do not appear on this website at the request of the seller.
© 2020 BRIGHT, All Rights Reserved. Information deemed reliable but not guaranteed. The data relating to real estate for sale on this website appears in part through the BRIGHT Internet Data Exchange program, a voluntary cooperative exchange of property listing data between licensed real estate brokerage firms in which Coldwell Banker Residential Realty participates, and is provided by BRIGHT through a licensing agreement. Real estate listings held by brokerage firms other than Coldwell Banker Residential Realty are marked with the IDX logo and detailed information about each listing includes the name of the listing broker.The information provided by this website is for the personal, non-commercial use of consumers and may not be used for any purpose other than to identify prospective properties consumers may be interested in purchasing. Some properties which appear for sale on this website may no longer be available because they are under contract, have Closed or are no longer being offered for sale. Some real estate firms do not participate in IDX and their listings do not appear on this website. Some properties listed with participating firms do not appear on this website at the request of the seller.
Listing information last updated on November 1st, 2025 at 10:45pm CDT.


