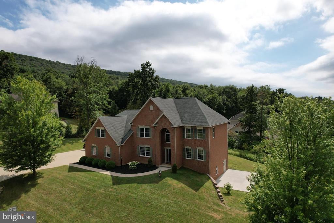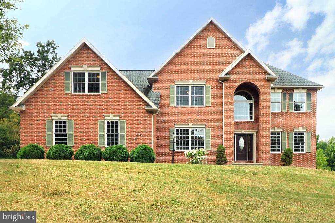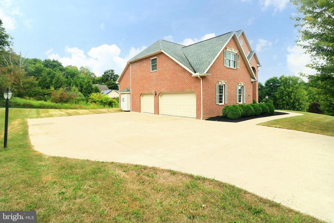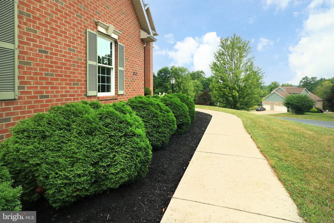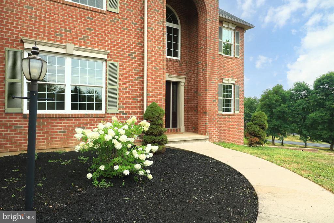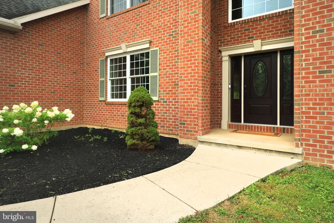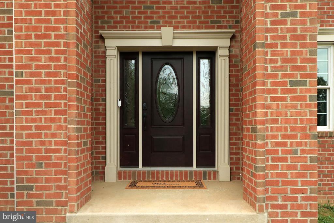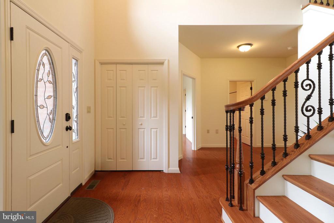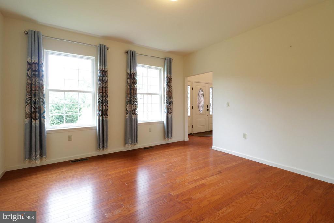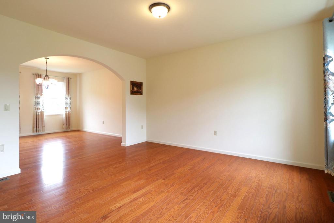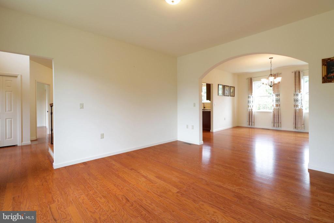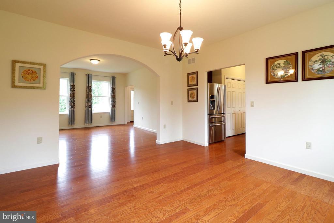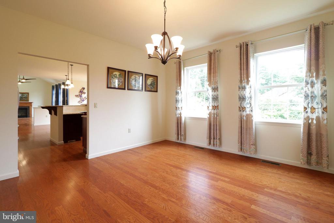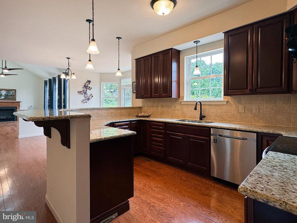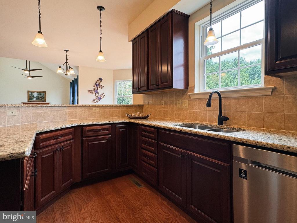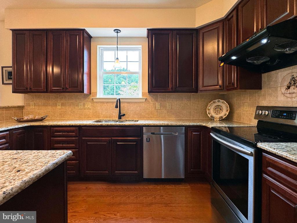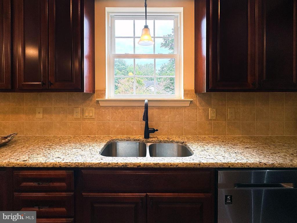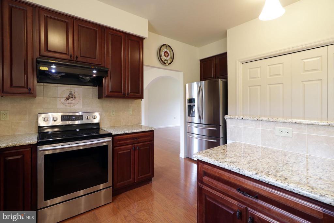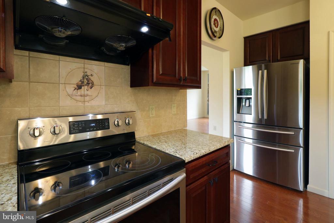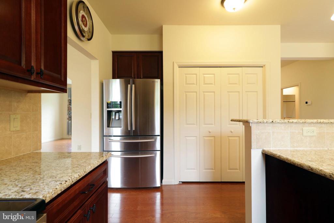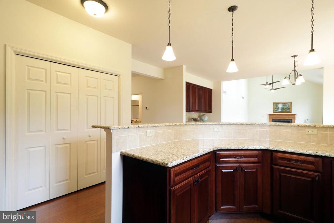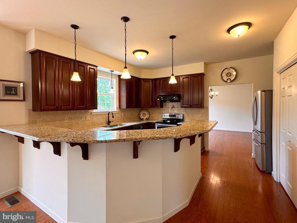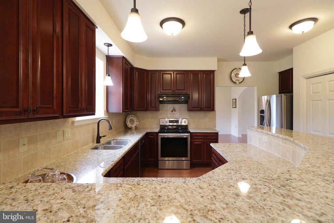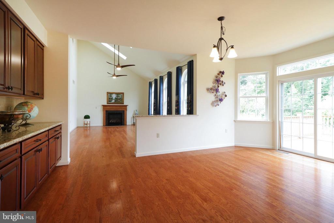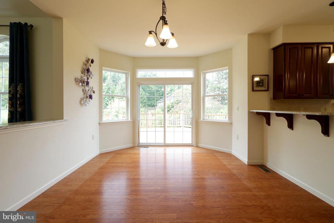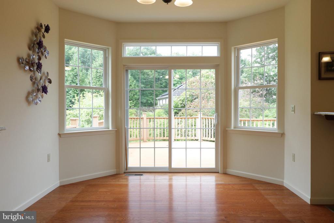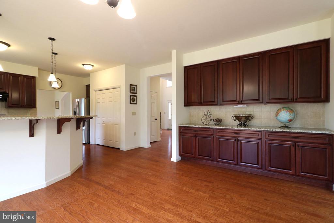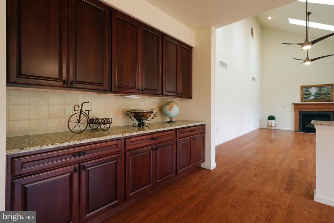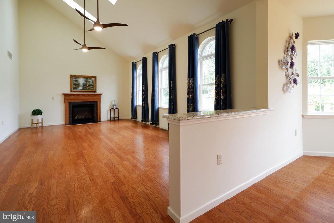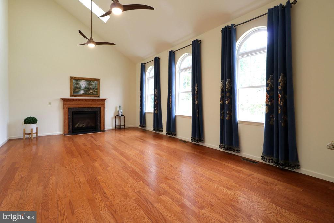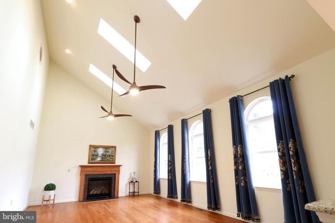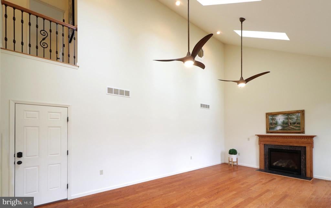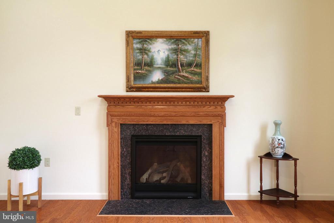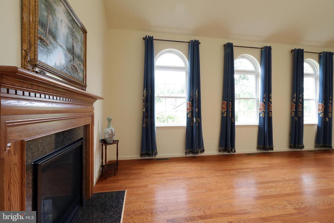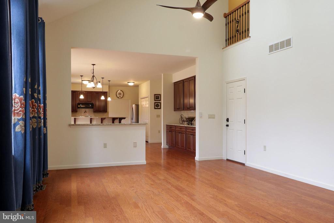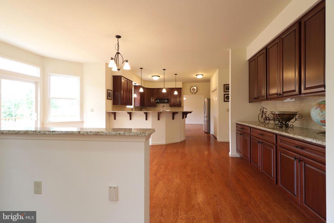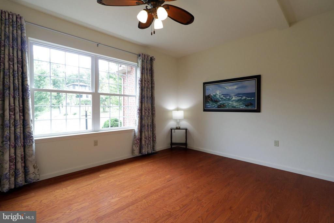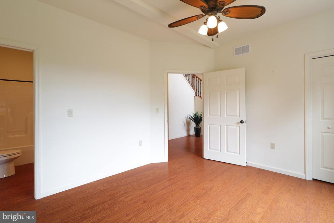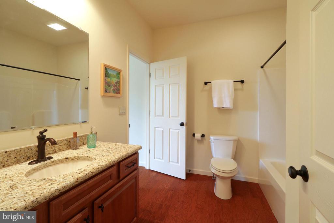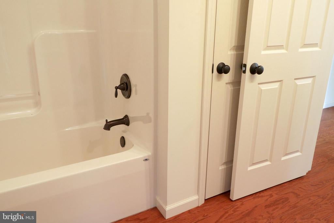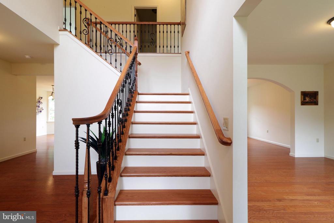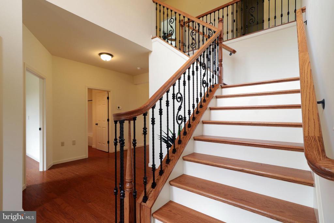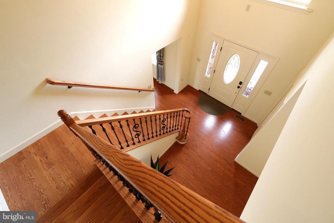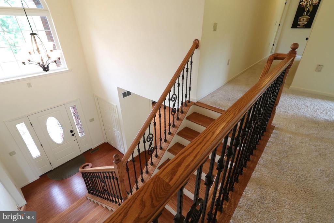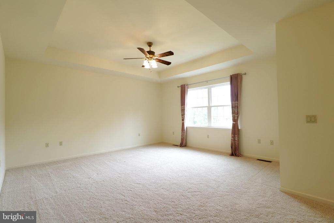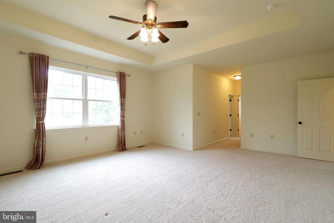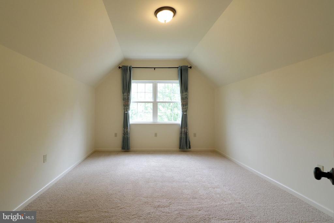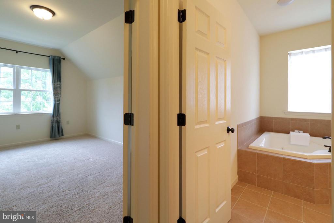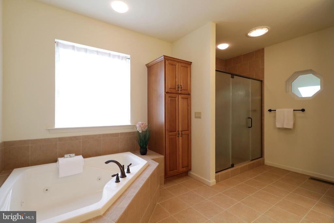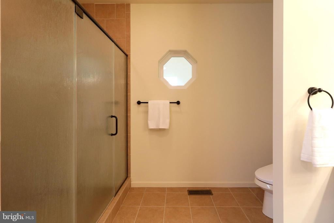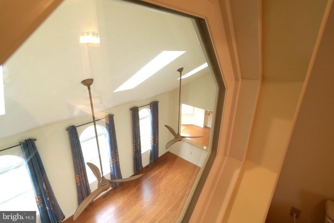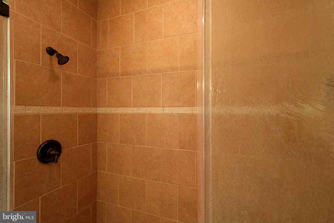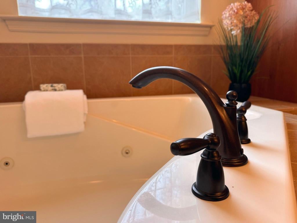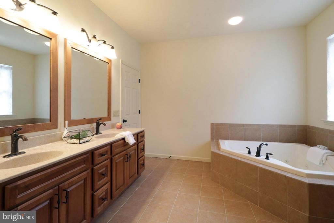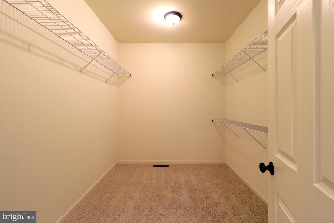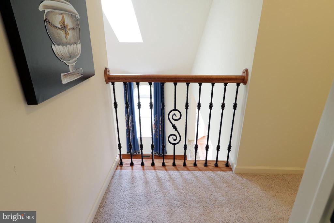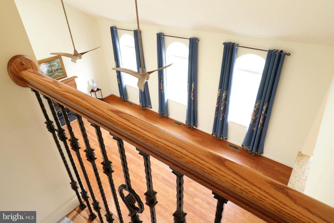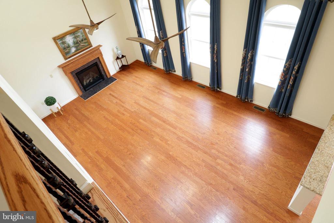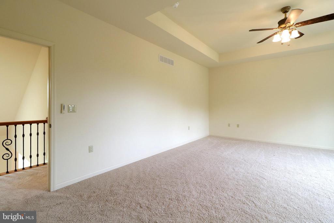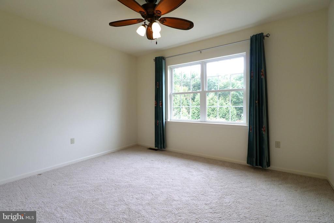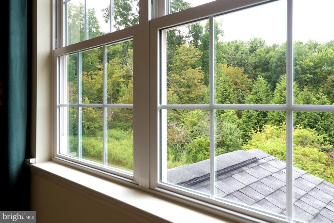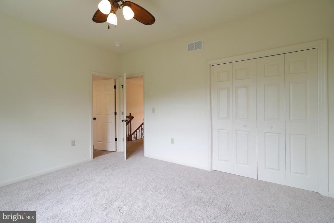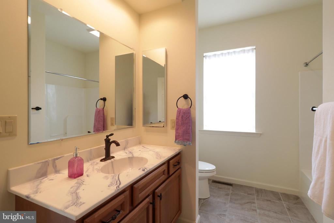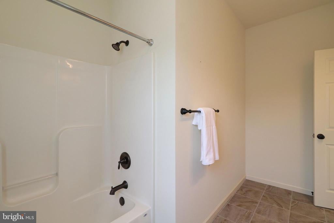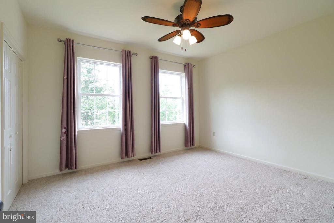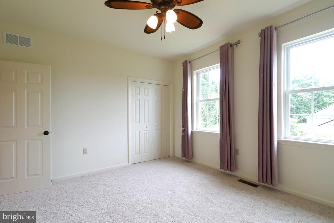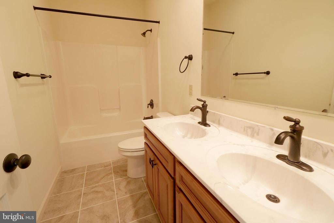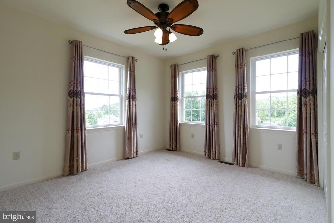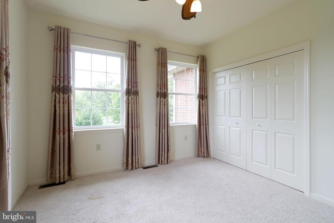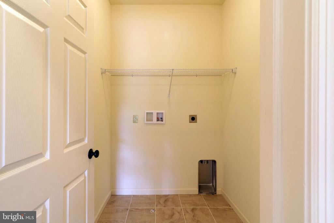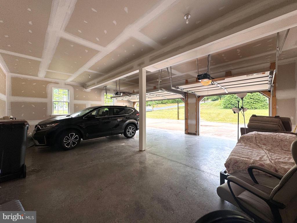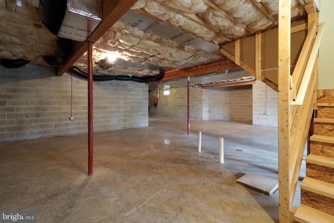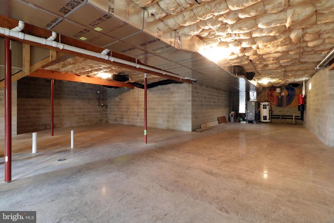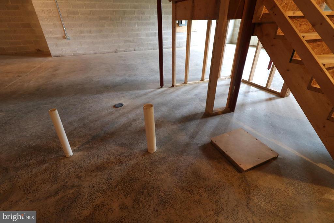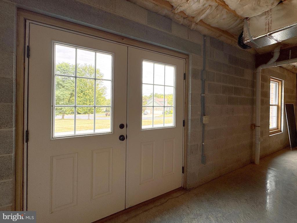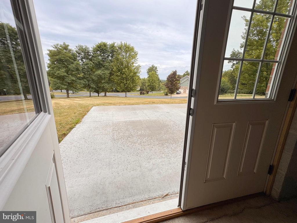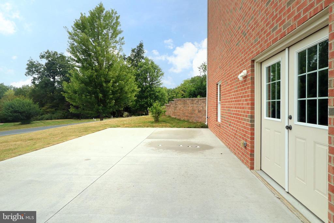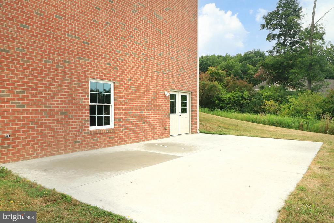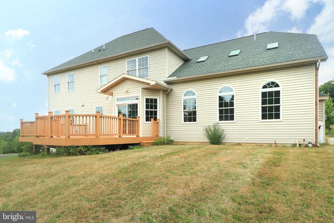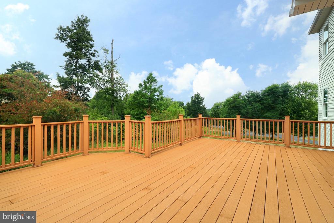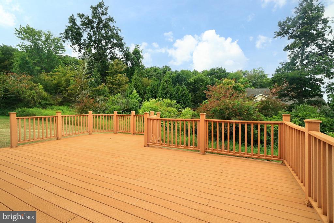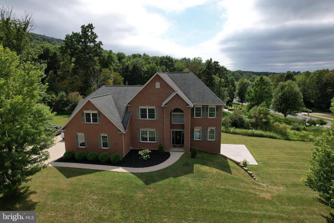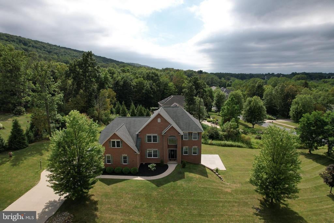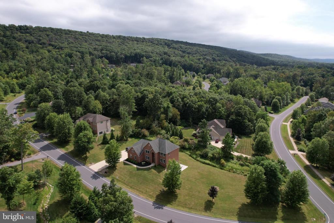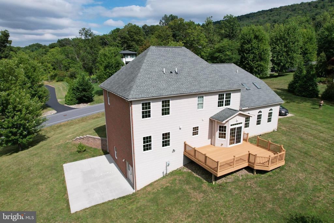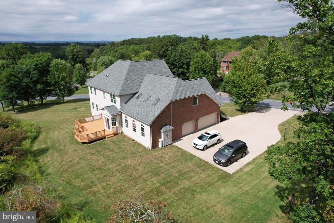Find us on...
Dashboard
- 5 Beds
- 4 Baths
- 3,755 Sqft
- 1.01 Acres
311 Treetops Dr
OPEN HOUSE - Sunday, September 28th, 11:00 AM - 1:00 PM. Welcome Home to Thistlewood Elegance! This stately, custom-built, one-owner brick home sits on just over an acre in one of State College’s most sought-after neighborhoods. Natural light pours through a beautiful arched window into the grand two-story foyer, where custom steel stair railings make a striking first impression—perfect for prom photos, holiday portraits, or warmly welcoming guests. Hardwood floors flow throughout the main level, where a formal living room with oversized windows is perfect for morning coffee or afternoon tea, and a formal dining room sets the stage for memorable gatherings. The well-appointed kitchen will delight any home chef with granite countertops, a 5-burner electric range with heavy-duty hood, rich wood cabinetry, a curved two-tier island, stainless steel appliances, a large refrigerator with double drawer, pantry, and double sink with a charming view of the backyard. Just off the kitchen, the sunlit breakfast area—complete with granite bar, additional cabinetry, bump-out window, and sliding door with transom—opens to a large composite deck, ideal for outdoor entertaining. The spectacular two-story great room is filled with natural light from soaring arched windows and features skylights, a gas fireplace, and a Juliet balcony—creating the perfect setting for both cozy evenings and joyful celebrations. For guests or flexible living, the main level also includes a spacious bedroom with large windows and closet (or second office) and an upgraded full bath with granite vanity, tub/shower, and ample storage. Upstairs, plush carpeting and high ceilings frame a thoughtful layout. The expansive primary suite includes a tray-ceiling bedroom, walk-in closet, private study/nursery, and spa-inspired bath with jetted tub, custom-tiled walk-in shower, double vanity, and abundant natural light. A second ensuite bedroom with private bath is joined by two additional bedrooms, a dual-vanity full bath, and a convenient laundry room. The unfinished walk-out lower level offers ample storage and excellent potential for future customization, featuring a rough-in bath, daylight window, and a full double door leading to a concrete patio. An oversized concrete driveway and spacious three-car garage provide ample parking, storage, and workshop space. Meticulously maintained, this home also features geothermal heating and cooling, 9+ foot ceilings, central vacuum, ceiling fans, and charming front window candle outlets that add a touch of seasonal warmth. Located just minutes from Penn State and nestled at the foot of Tussey Mountain, this exceptional residence offers the perfect blend of comfort, convenience, and timeless elegance.
Essential Information
- MLS® #PACE2515924
- Price$915,000
- Bedrooms5
- Bathrooms4.00
- Full Baths4
- Square Footage3,755
- Acres1.01
- Year Built2016
- TypeResidential
- Sub-TypeDetached
- StyleTraditional
- StatusActive
Community Information
- Address311 Treetops Dr
- AreaFerguson Twp (16424)
- SubdivisionTHISTLEWOOD
- CitySTATE COLLEGE
- CountyCENTRE-PA
- StatePA
- MunicipalityFERGUSON TWP
- Zip Code16801
Amenities
- # of Garages3
Amenities
Bathroom - Jetted Tub, Tub Shower, Bathroom - Walk-In Shower, Built-Ins, Carpet, CeilngFan(s), Central Vacuum, Pantry, Master Bath(s), Skylight(s), Upgraded Countertops, Walk-in Closet(s), Shades/Blinds
Garages
Inside Access, Garage Door Opener
Interior
- Interior FeaturesFloor Plan-Traditional
- HeatingForced Air
- CoolingCentral A/C
- Has BasementYes
- FireplaceYes
- # of Fireplaces1
- FireplacesGas/Propane
- # of Stories2
- Stories2 Story
Appliances
Dishwasher, Oven/Range-Electric, Range hood, Refrigerator, Central Vacuum, Exhaust Fan, Stainless Steel Appliances, Disposal
Basement
Full, Rough Bath Plumb, Side Entrance, Walkout Level, Unfinished
Exterior
- ExteriorBrick and Siding, Vinyl Siding
- Exterior FeaturesPlay Area, Deck(s)
- RoofShingle
- FoundationBlock
Lot Description
Backs to Trees, Front Yard, Level, Rear Yard, Sloping
Windows
Skylights, Transom, Double Pane
School Information
- DistrictSTATE COLLEGE AREA
Additional Information
- Date ListedAugust 18th, 2025
- Days on Market76
- ZoningR
Listing Details
- OfficeKissinger, Bigatel & Brower
- Office Contact(814) 234-4000
 © 2020 BRIGHT, All Rights Reserved. Information deemed reliable but not guaranteed. The data relating to real estate for sale on this website appears in part through the BRIGHT Internet Data Exchange program, a voluntary cooperative exchange of property listing data between licensed real estate brokerage firms in which Coldwell Banker Residential Realty participates, and is provided by BRIGHT through a licensing agreement. Real estate listings held by brokerage firms other than Coldwell Banker Residential Realty are marked with the IDX logo and detailed information about each listing includes the name of the listing broker.The information provided by this website is for the personal, non-commercial use of consumers and may not be used for any purpose other than to identify prospective properties consumers may be interested in purchasing. Some properties which appear for sale on this website may no longer be available because they are under contract, have Closed or are no longer being offered for sale. Some real estate firms do not participate in IDX and their listings do not appear on this website. Some properties listed with participating firms do not appear on this website at the request of the seller.
© 2020 BRIGHT, All Rights Reserved. Information deemed reliable but not guaranteed. The data relating to real estate for sale on this website appears in part through the BRIGHT Internet Data Exchange program, a voluntary cooperative exchange of property listing data between licensed real estate brokerage firms in which Coldwell Banker Residential Realty participates, and is provided by BRIGHT through a licensing agreement. Real estate listings held by brokerage firms other than Coldwell Banker Residential Realty are marked with the IDX logo and detailed information about each listing includes the name of the listing broker.The information provided by this website is for the personal, non-commercial use of consumers and may not be used for any purpose other than to identify prospective properties consumers may be interested in purchasing. Some properties which appear for sale on this website may no longer be available because they are under contract, have Closed or are no longer being offered for sale. Some real estate firms do not participate in IDX and their listings do not appear on this website. Some properties listed with participating firms do not appear on this website at the request of the seller.
Listing information last updated on November 1st, 2025 at 7:15am CDT.


