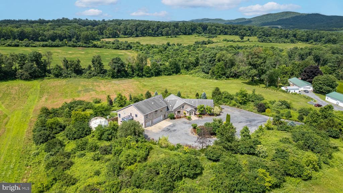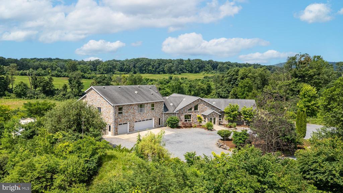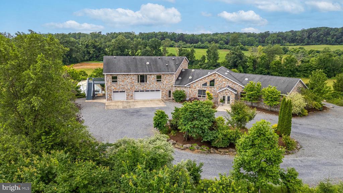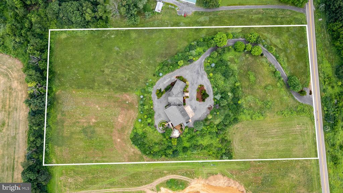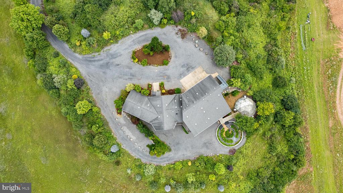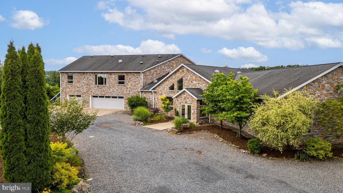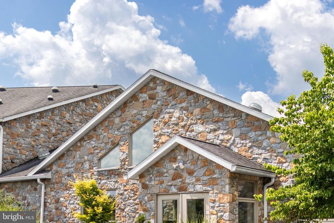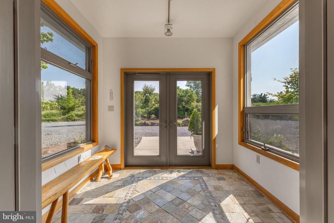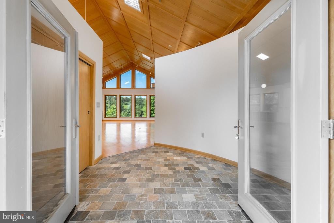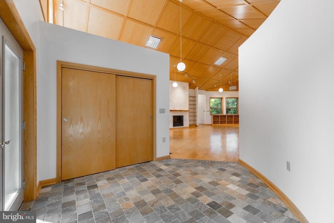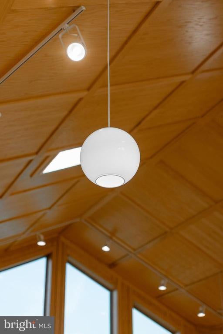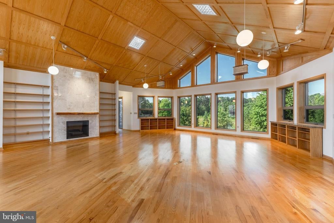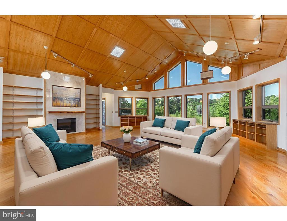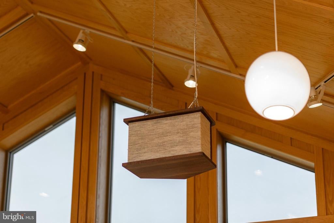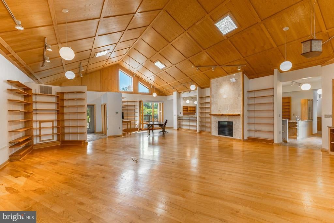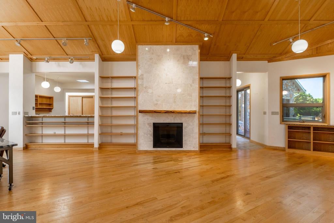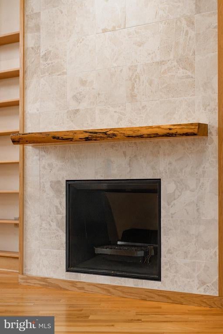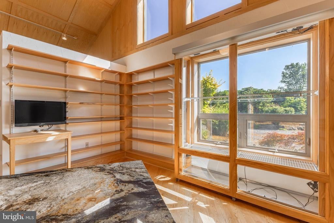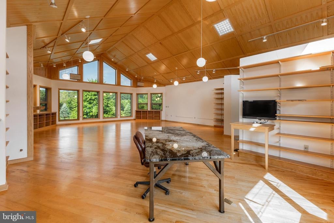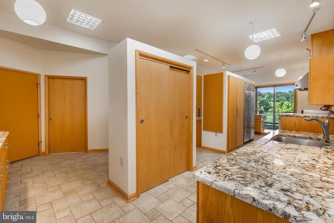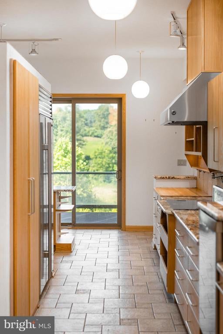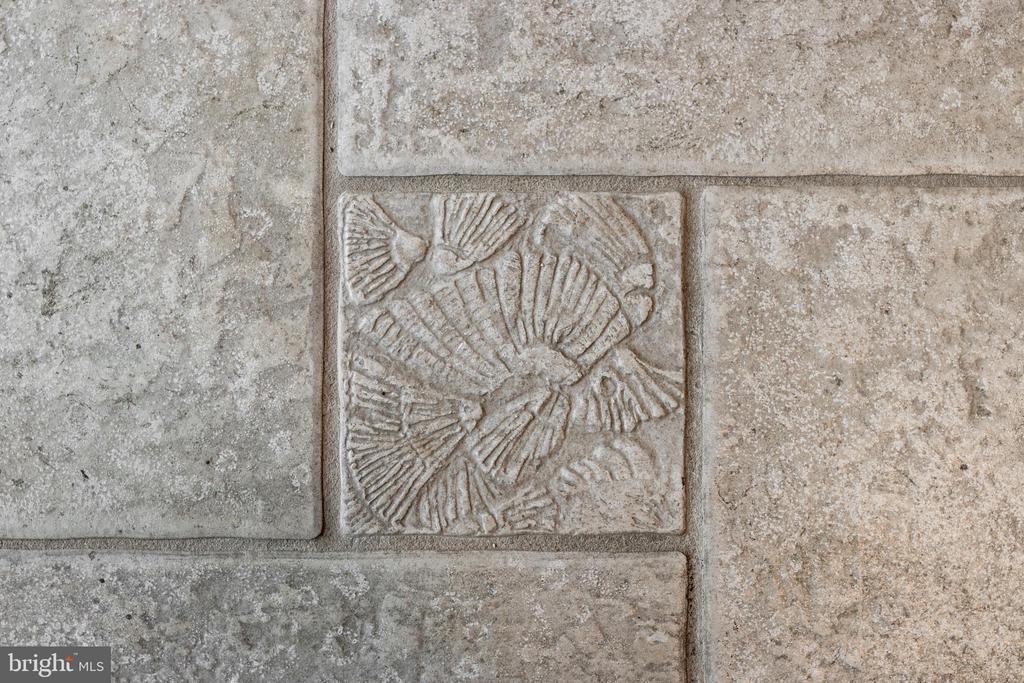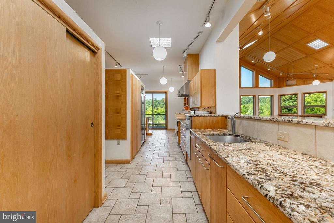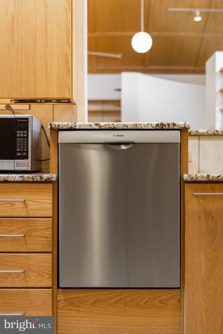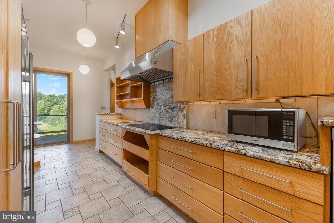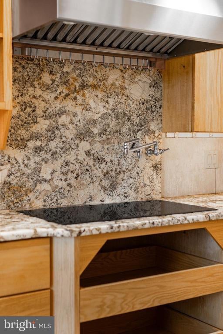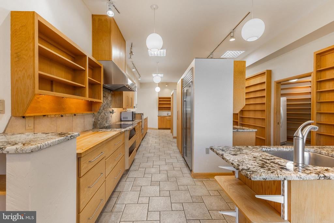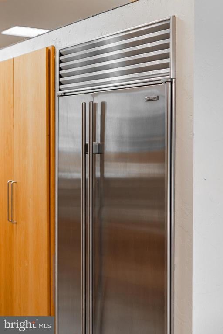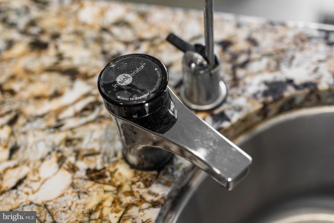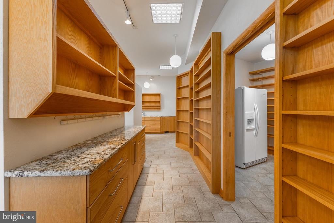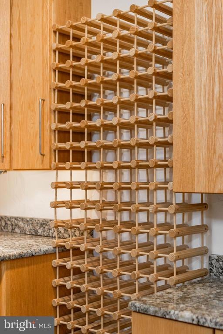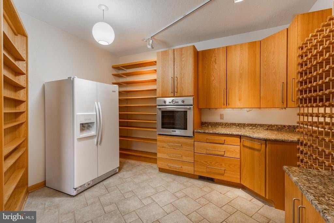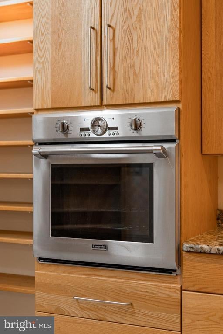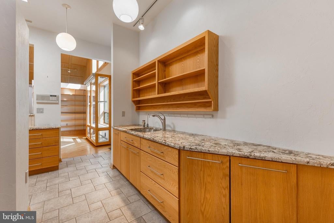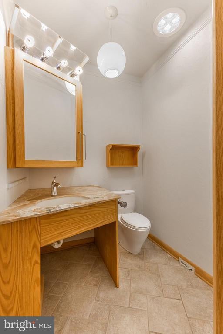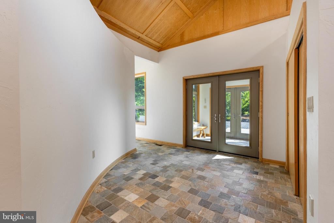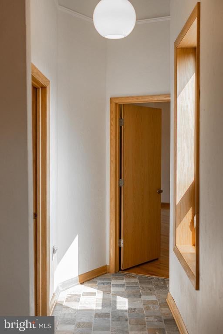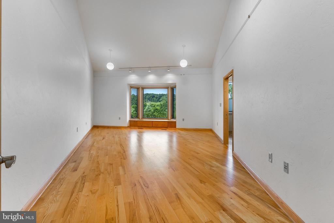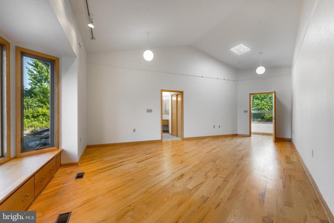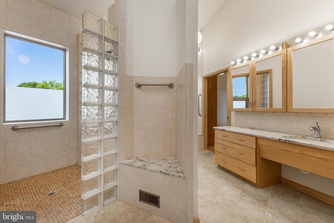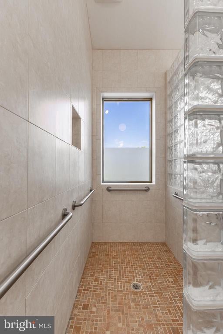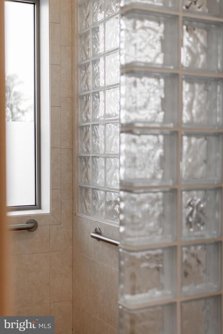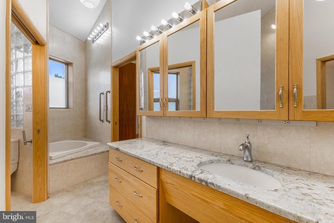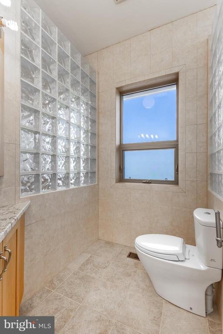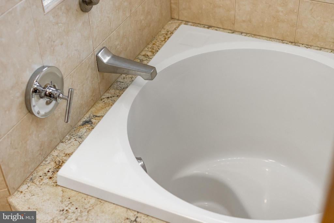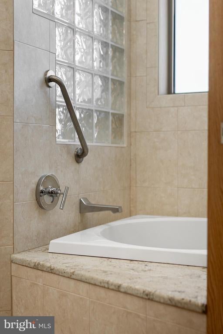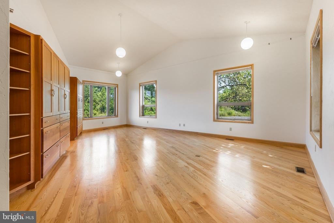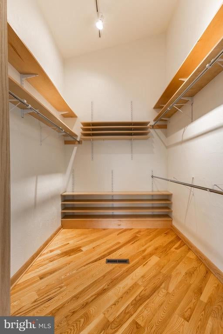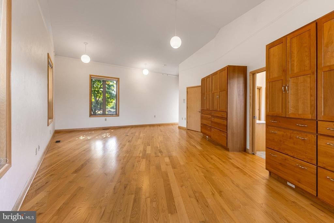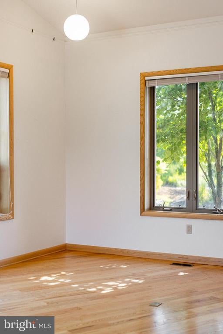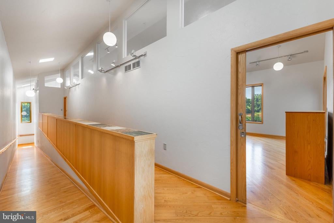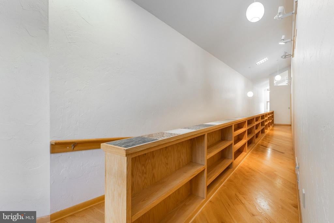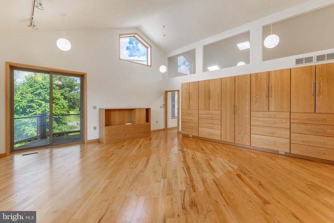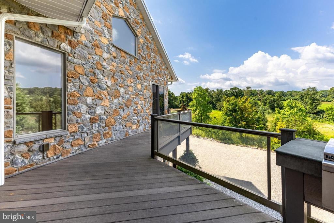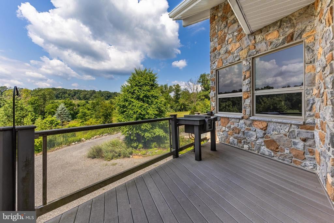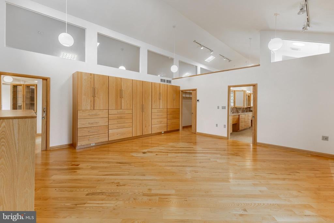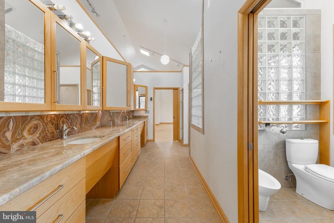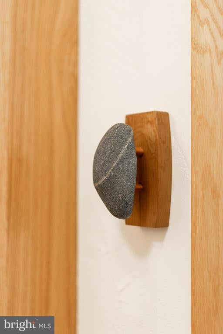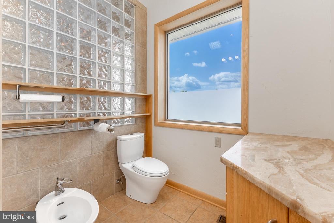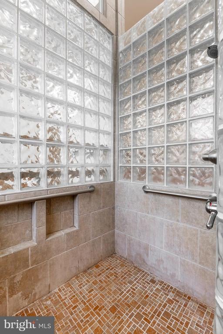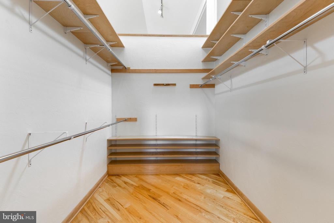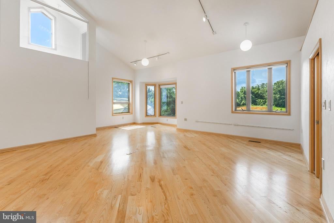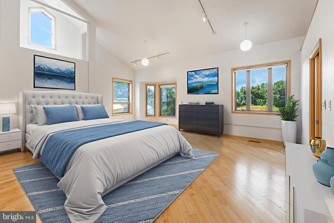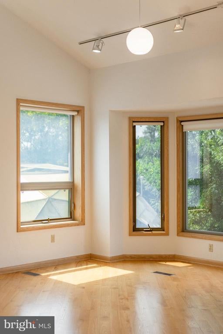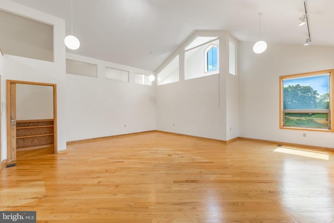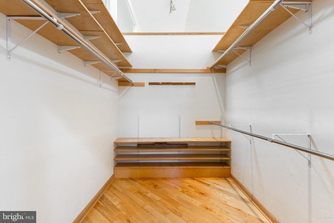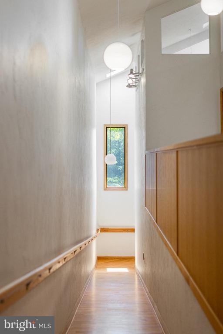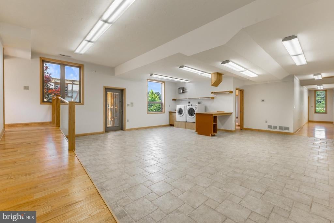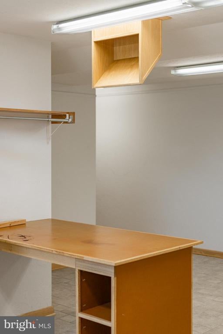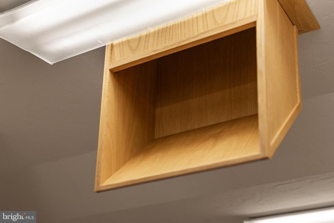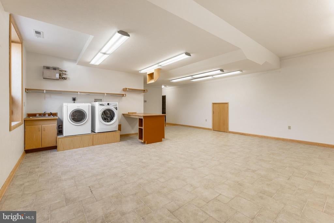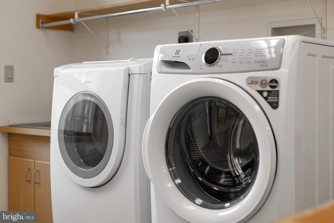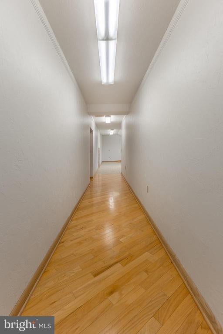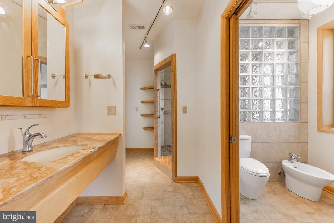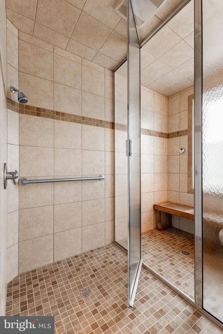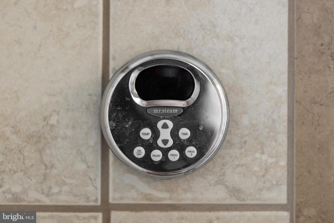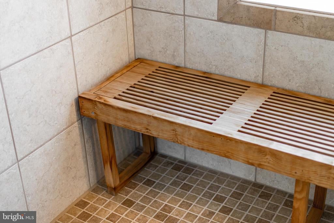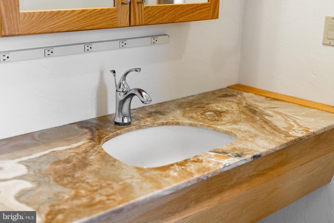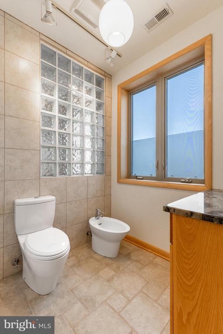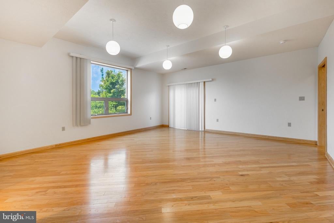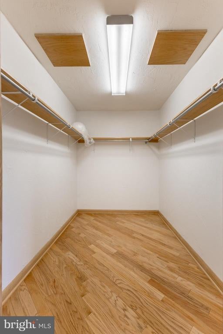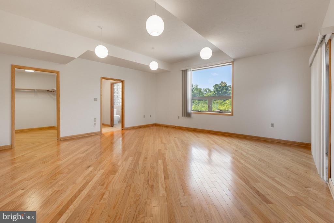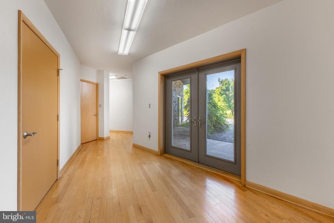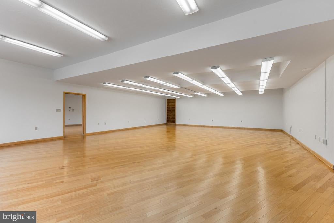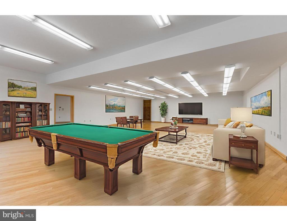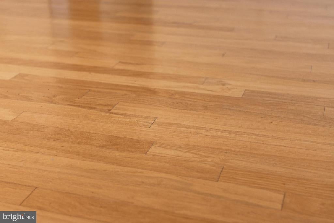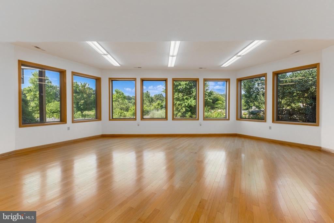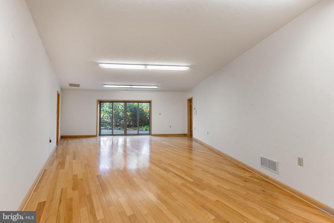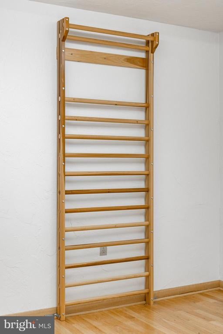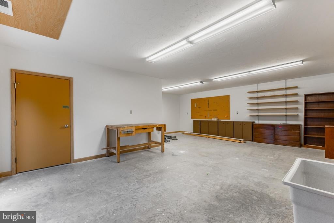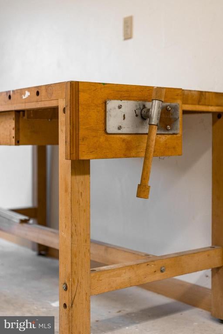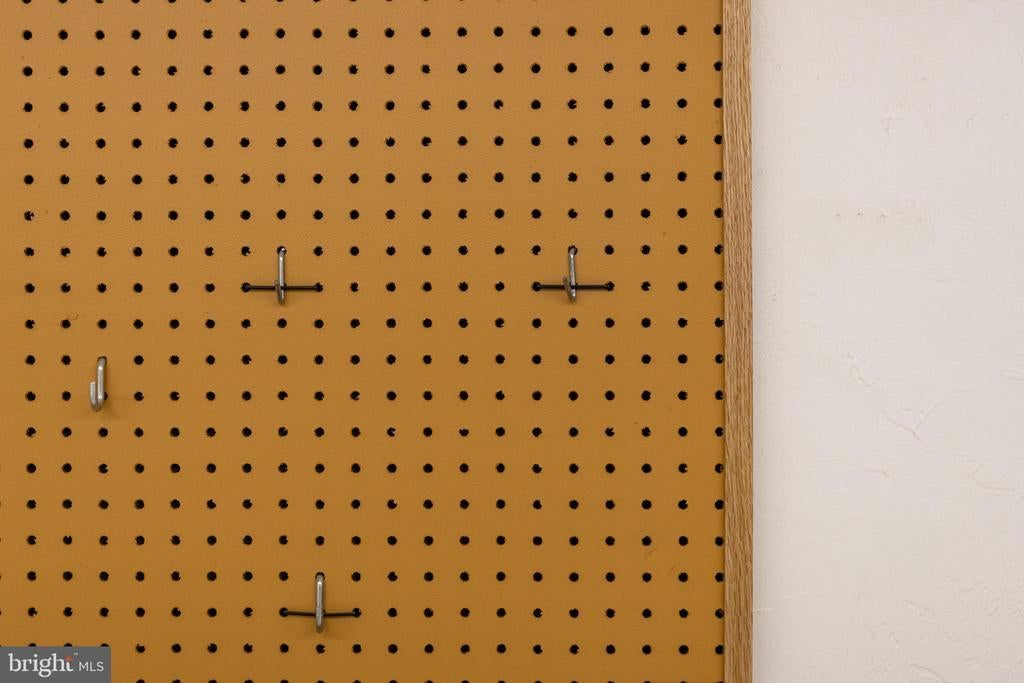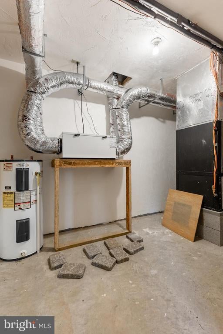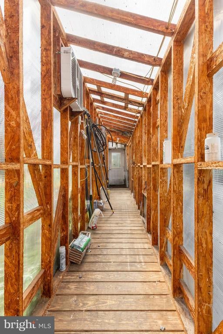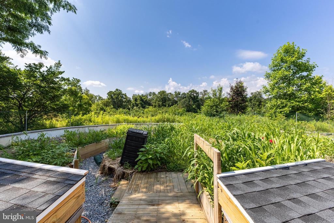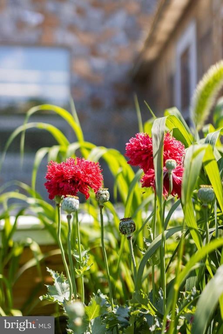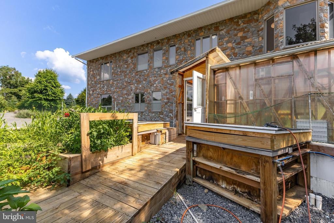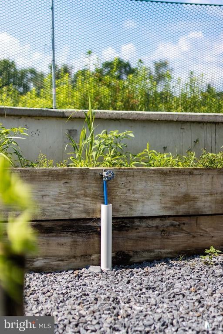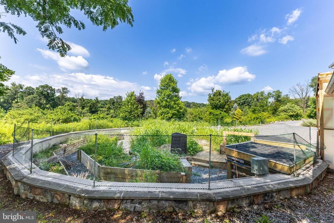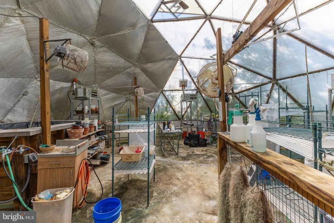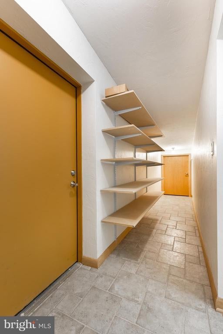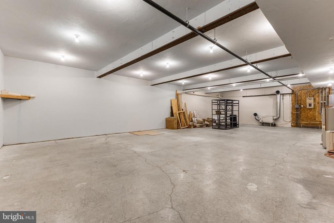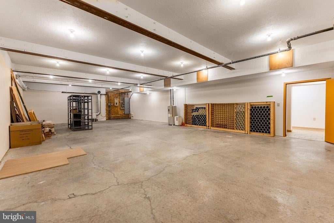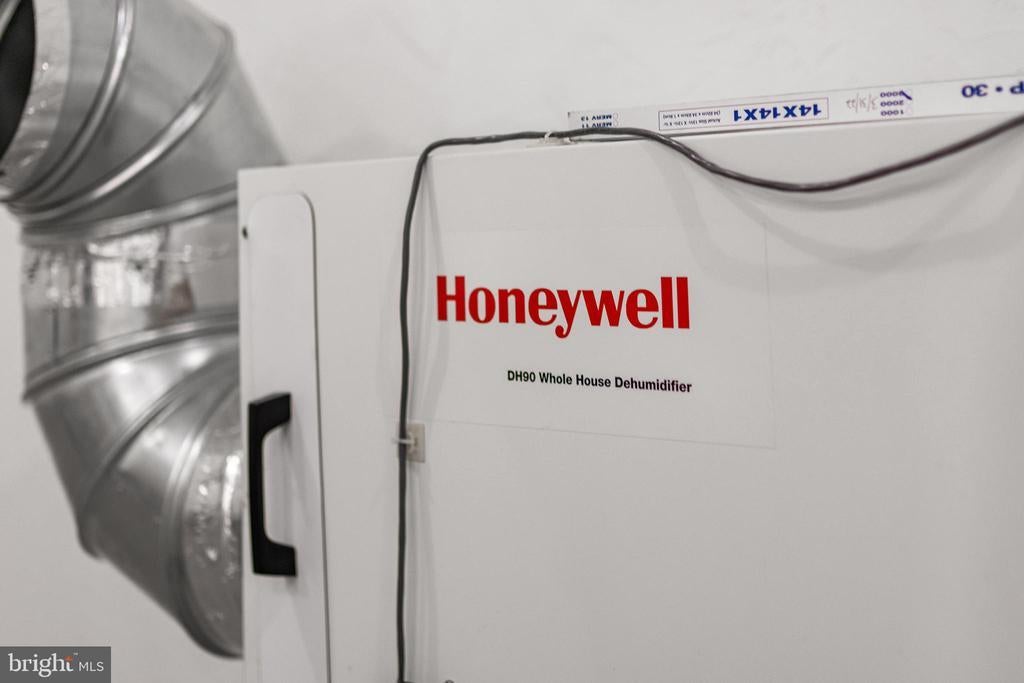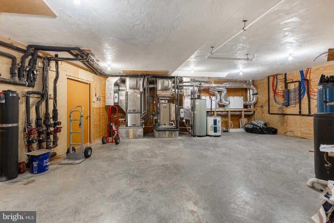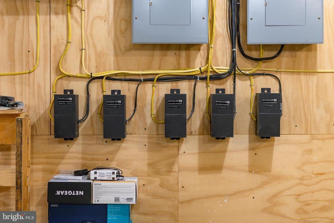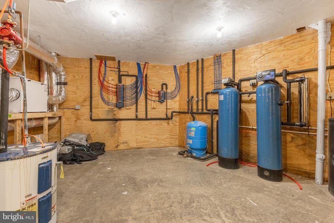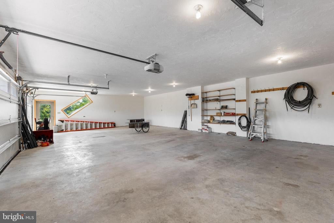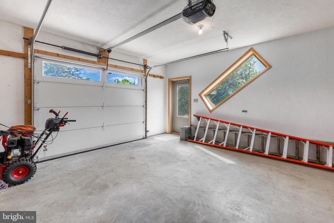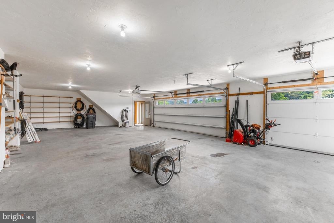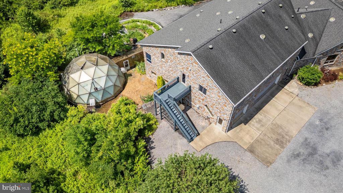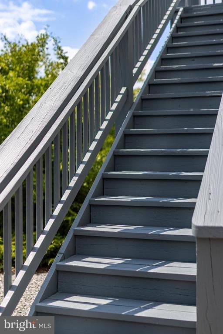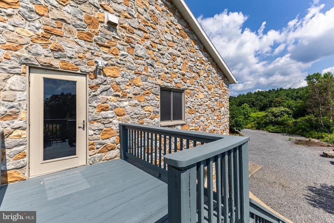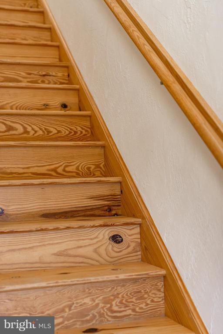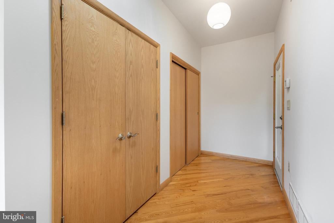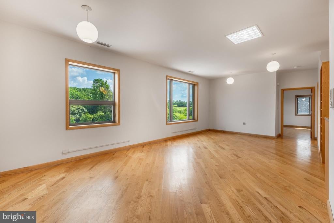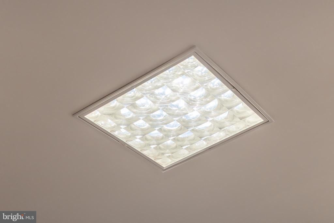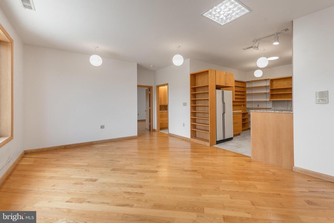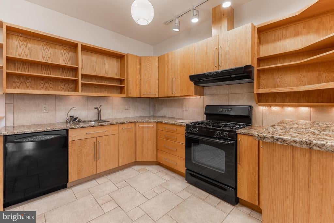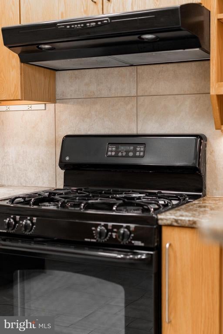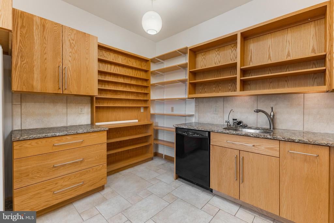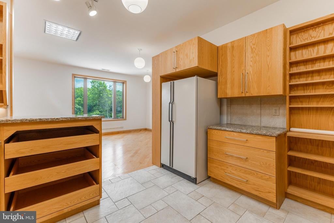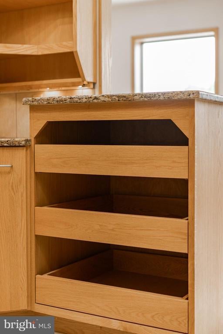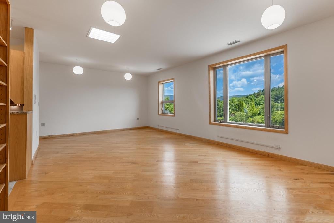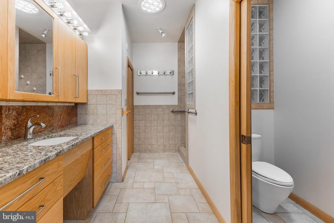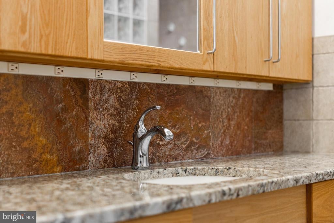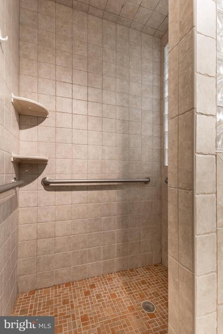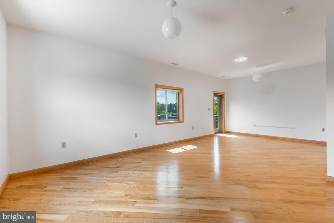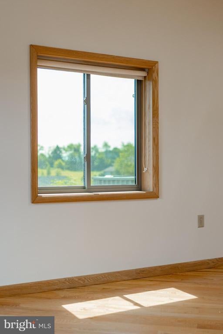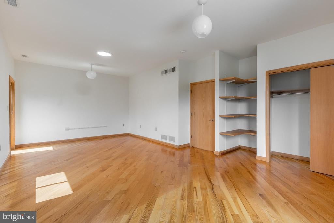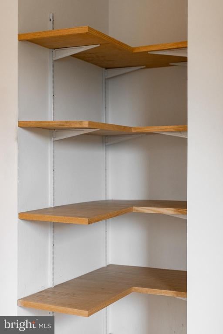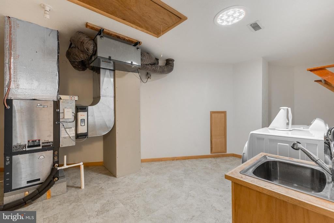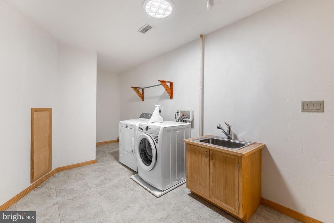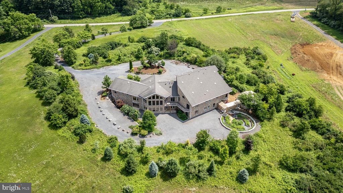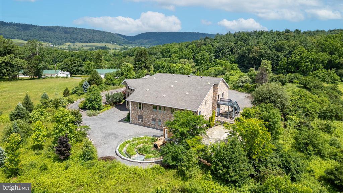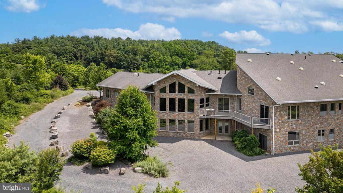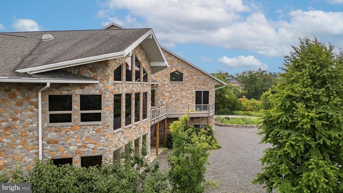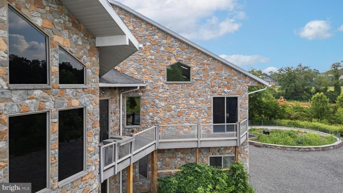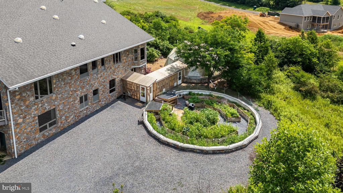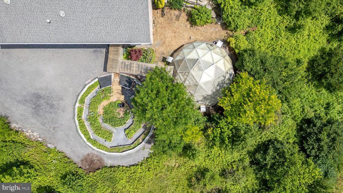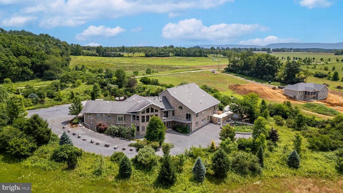Find us on...
Dashboard
- 6 Beds
- 4½ Baths
- 9,238 Sqft
- 10.18 Acres
2496 Bernel Rd
Distinctive. Remarkable. Unparalleled. All of these and more describe this extraordinary property situated on over 10 acres in the highly regarded State College Area School District. Designed by the original owner and expertly constructed by Lou Rhoades, this custom contemporary home offers more than 9,000 square feet of thoughtfully designed living space. Step into the sun-drenched great room, where a vaulted ceiling with skylights, stone-surround propane fireplace, and an abundance of oversized windows frame panoramic views of the natural surroundings. Just off the great room, the chef’s kitchen is a culinary dream, featuring granite countertops, Thermador range and refrigerator, ample storage, and a secondary prep kitchen for effortless entertaining. The main level also boasts spacious bedrooms, each with a walk-in closet and luxurious en-suite bathroom complete with tiled walk-in showers, granite countertops, and private toilet areas, designed with both comfort and privacy in mind. An accessible ramp leads to the daylight lower level, offering two flexible-use rooms perfect for a home gym, media room, teen lounge, studio, or home office. This level also includes a full bath, laundry area, and multiple exterior entrances, making it a truly customizable space. Step outside and follow the path to raised garden beds adjacent to a geodesic dome greenhouse. With a bit of TLC, this area could become a gardener's paradise. Attached to the home, but with a separate entrance, is a self-contained one-bedroom apartment, complete with a kitchen, living room, full bathroom, and private bedroom. This flexible space is ideal for use as an in-law suite, rental unit, or au pair quarters. Additional features include: dual septic systems, well on property, efficient geothermal heating with 4 zones, central air conditioning, wine cellar, three-car attached garage and wrap around upper deck. This magnificent, one-of-a-kind home must be seen to be truly appreciated. Privacy, space, functionality, and luxury all come together in this unparalleled offering. *Some photos are virtually staged.
Essential Information
- MLS® #PACE2515438
- Price$1,195,000
- Bedrooms6
- Bathrooms4.50
- Full Baths4
- Half Baths1
- Square Footage9,238
- Acres10.18
- Year Built2007
- TypeResidential
- Sub-TypeDetached
- StyleContemporary
- StatusActive
Community Information
- Address2496 Bernel Rd
- AreaPatton Twp (16418)
- SubdivisionNONE AVAILABLE
- CitySTATE COLLEGE
- CountyCENTRE-PA
- StatePA
- MunicipalityPATTON TWP
- Zip Code16803
Amenities
- # of Garages3
- GaragesGarage - Front Entry
Amenities
Soaking Tub, Stall Shower, Built-Ins, Central Vacuum, Entry Lvl BR, Laundry Chute, Pantry, Skylight(s), Solar Tube(s), Upgraded Countertops, Walk-in Closet(s), Wine Storage, Wood Floors
Utilities
Cable TV Available, Phone Available
Interior
- Interior FeaturesFloor Plan-Open
- HeatingForced Air, Heat Pump(s)
- CoolingGeothermal
- Has BasementYes
- FireplaceYes
- # of Fireplaces1
- FireplacesGas/Propane
- # of Stories2
- Stories2 Story
Appliances
Built-In Range, Dishwasher, Disposal, Dryer, Dual Flush Toilets, Extra Refrg/Frz, Instant Hot Water, Microwave, Refrigerator, Stainless Steel Appliances, Washer, Water Conditioner
Basement
Daylight, Partial, Full, Fully Finished, Rear Entrance, Walkout Level, Windows
Exterior
- ExteriorStone
- Exterior FeaturesDeck(s), Porch-wraparound
- WindowsScreens, Skylights
- FoundationOther
School Information
- DistrictSTATE COLLEGE AREA
Additional Information
- Date ListedJuly 16th, 2025
- Days on Market109
- ZoningPAD
Listing Details
- OfficeKissinger, Bigatel & Brower
- Office Contact(814) 234-4000
Price Change History for 2496 Bernel Rd, STATE COLLEGE, PA (MLS® #PACE2515438)
| Date | Details | Price | Change |
|---|---|---|---|
| Price Reduced | $1,195,000 | $180,000 (13.09%) | |
| Price Reduced | $1,375,000 | $115,000 (7.72%) | |
| Price Reduced (from $1,695,000) | $1,490,000 | $205,000 (12.09%) |
 © 2020 BRIGHT, All Rights Reserved. Information deemed reliable but not guaranteed. The data relating to real estate for sale on this website appears in part through the BRIGHT Internet Data Exchange program, a voluntary cooperative exchange of property listing data between licensed real estate brokerage firms in which Coldwell Banker Residential Realty participates, and is provided by BRIGHT through a licensing agreement. Real estate listings held by brokerage firms other than Coldwell Banker Residential Realty are marked with the IDX logo and detailed information about each listing includes the name of the listing broker.The information provided by this website is for the personal, non-commercial use of consumers and may not be used for any purpose other than to identify prospective properties consumers may be interested in purchasing. Some properties which appear for sale on this website may no longer be available because they are under contract, have Closed or are no longer being offered for sale. Some real estate firms do not participate in IDX and their listings do not appear on this website. Some properties listed with participating firms do not appear on this website at the request of the seller.
© 2020 BRIGHT, All Rights Reserved. Information deemed reliable but not guaranteed. The data relating to real estate for sale on this website appears in part through the BRIGHT Internet Data Exchange program, a voluntary cooperative exchange of property listing data between licensed real estate brokerage firms in which Coldwell Banker Residential Realty participates, and is provided by BRIGHT through a licensing agreement. Real estate listings held by brokerage firms other than Coldwell Banker Residential Realty are marked with the IDX logo and detailed information about each listing includes the name of the listing broker.The information provided by this website is for the personal, non-commercial use of consumers and may not be used for any purpose other than to identify prospective properties consumers may be interested in purchasing. Some properties which appear for sale on this website may no longer be available because they are under contract, have Closed or are no longer being offered for sale. Some real estate firms do not participate in IDX and their listings do not appear on this website. Some properties listed with participating firms do not appear on this website at the request of the seller.
Listing information last updated on November 1st, 2025 at 7:15am CDT.


