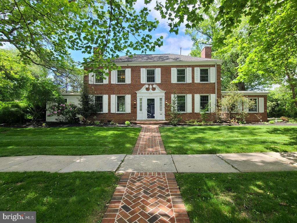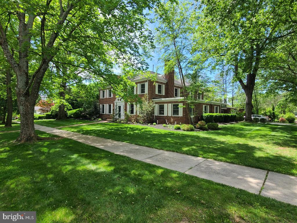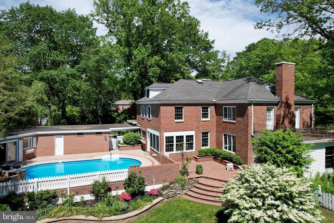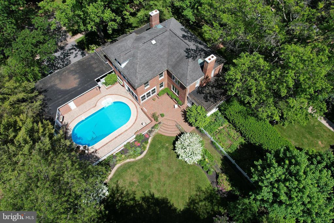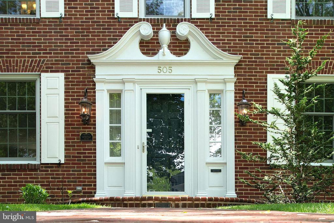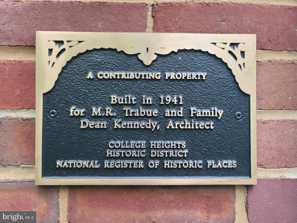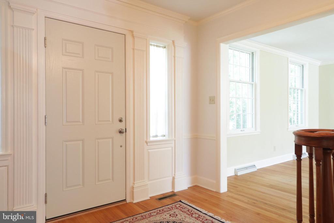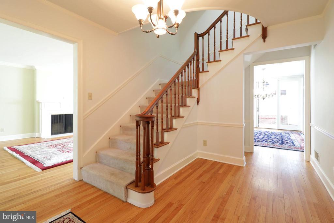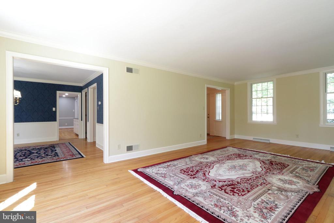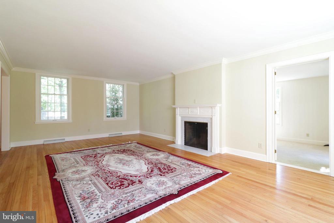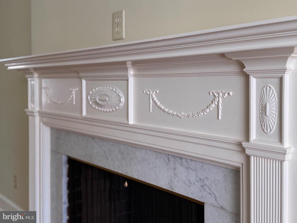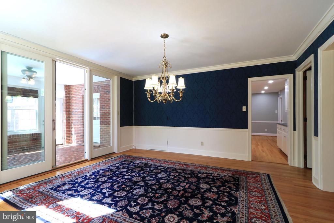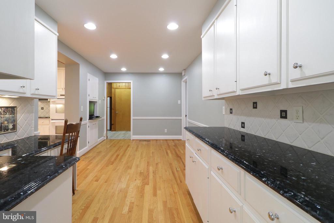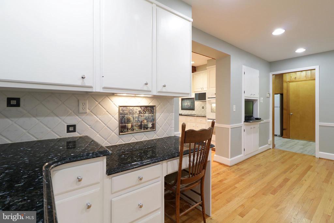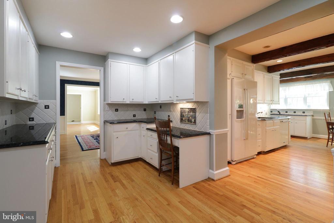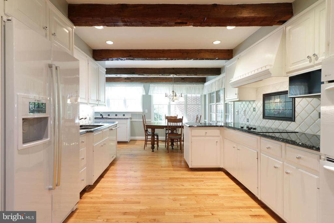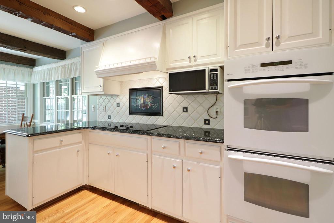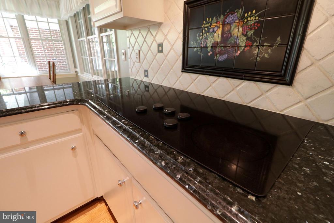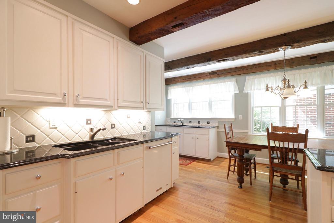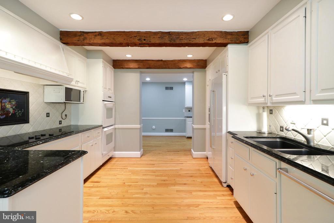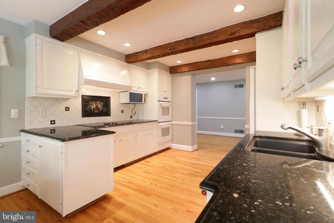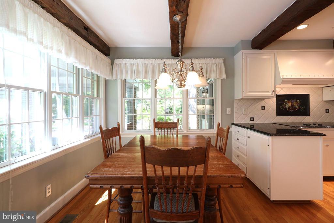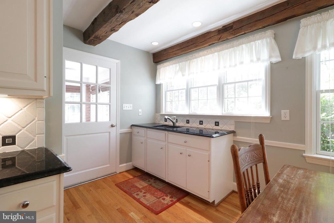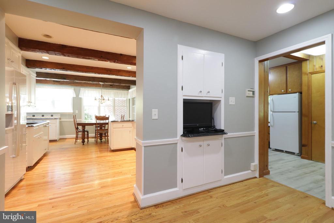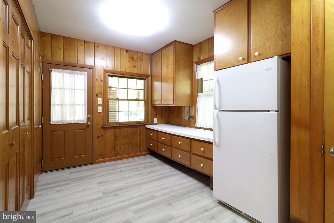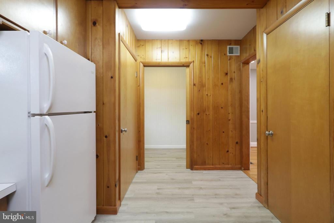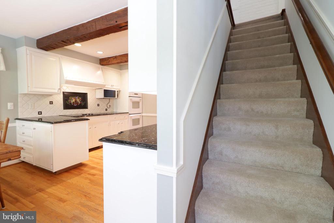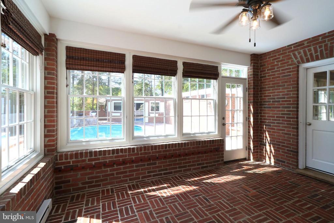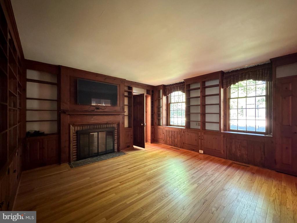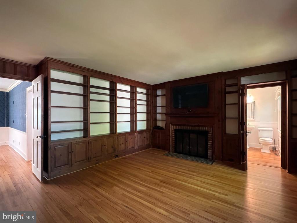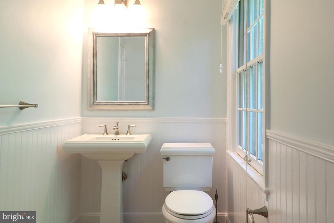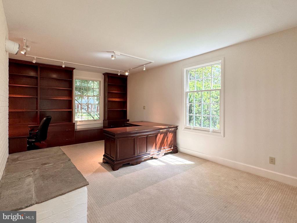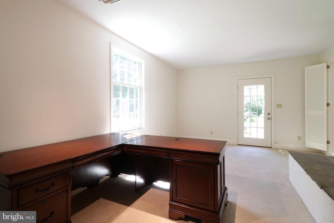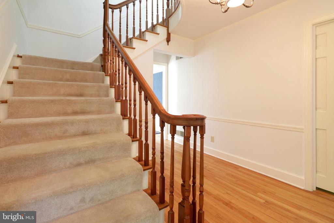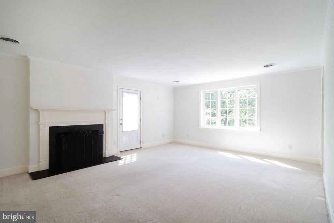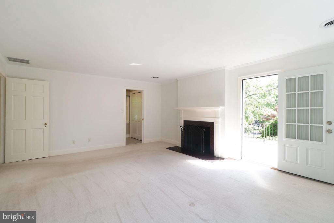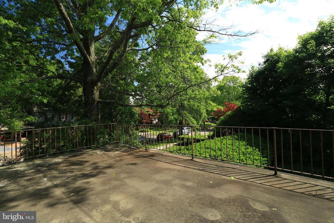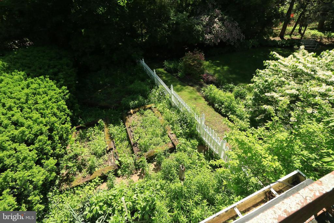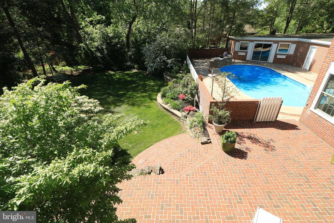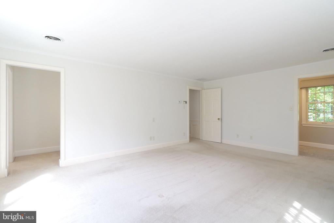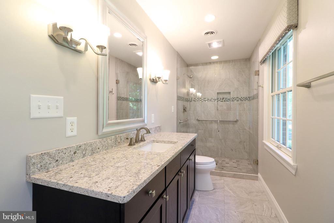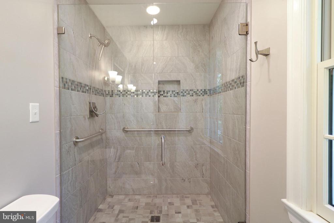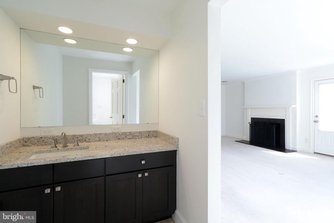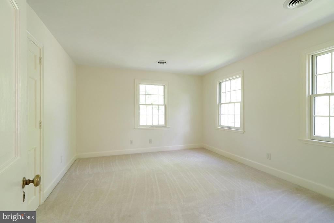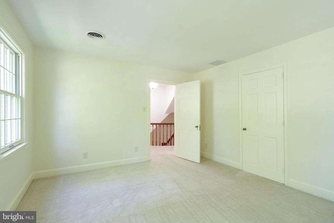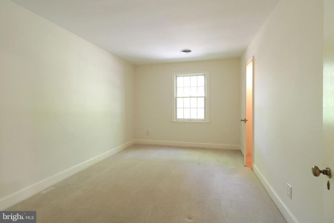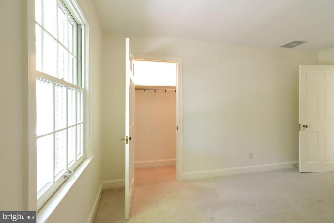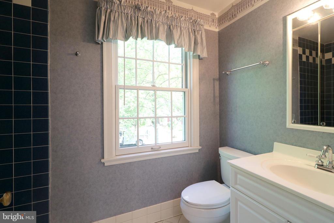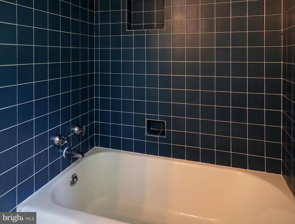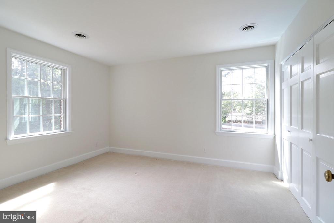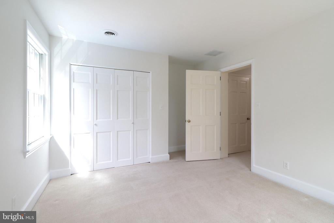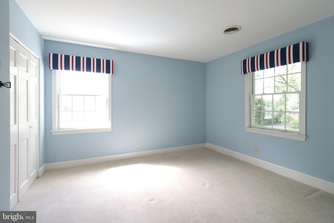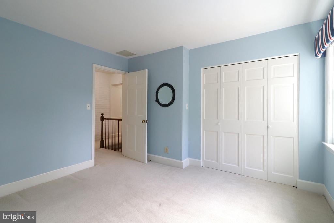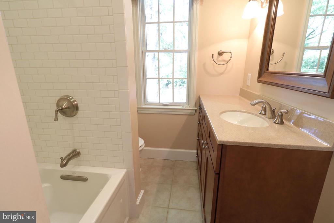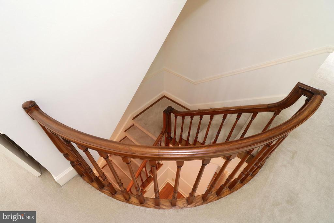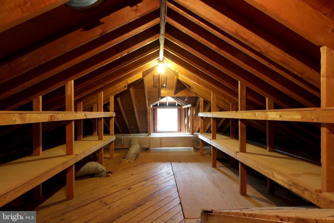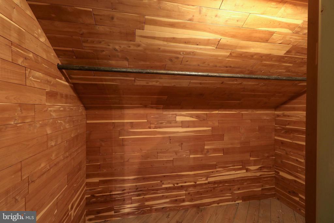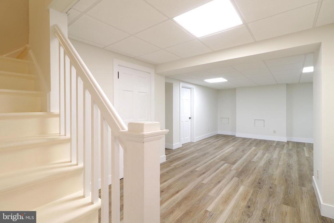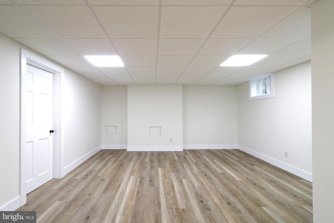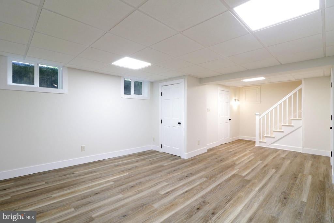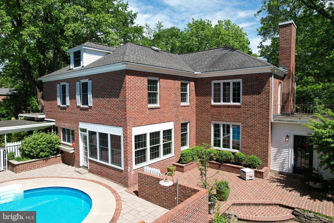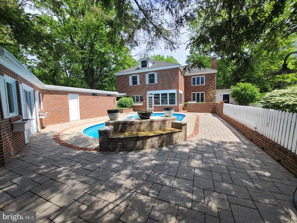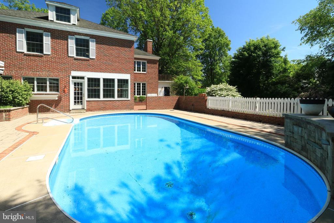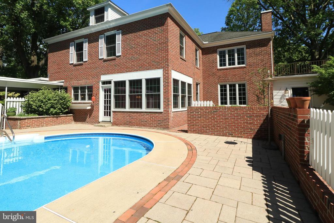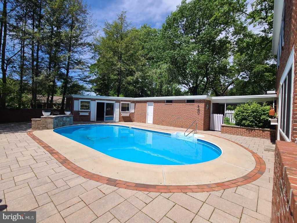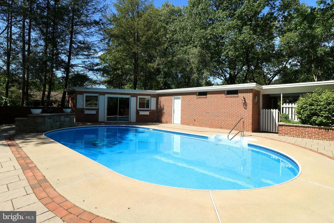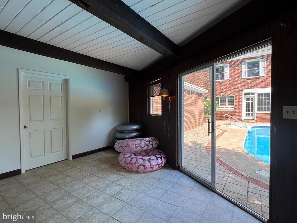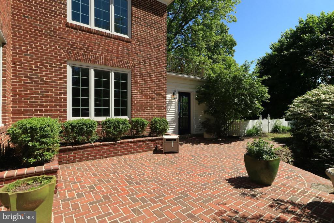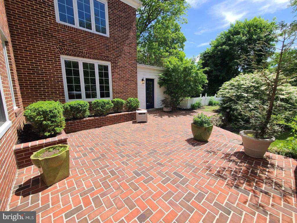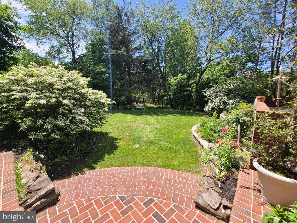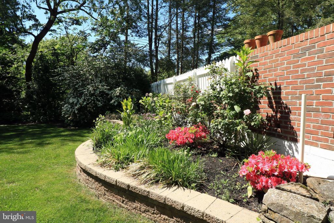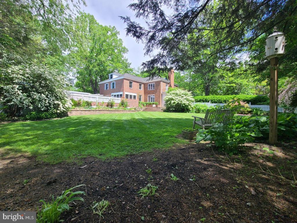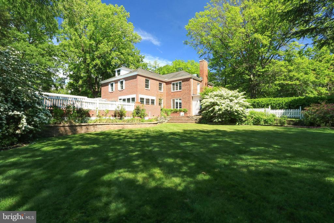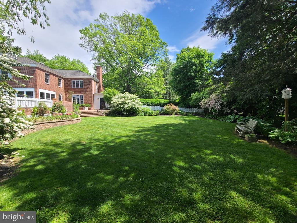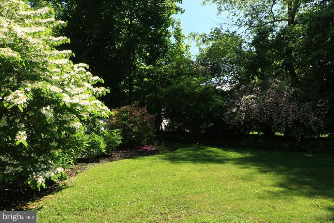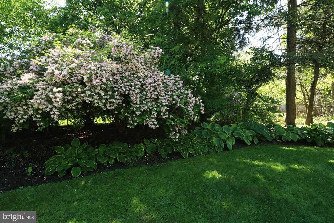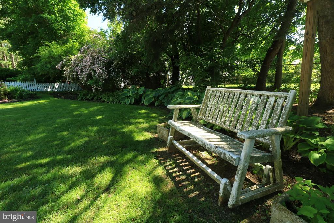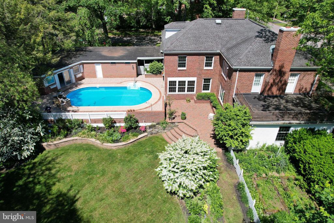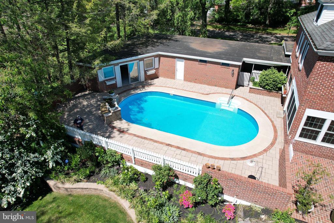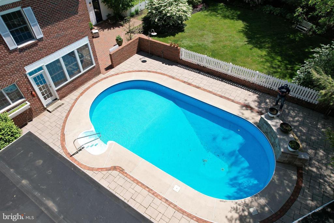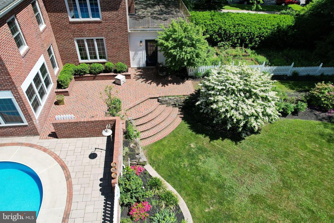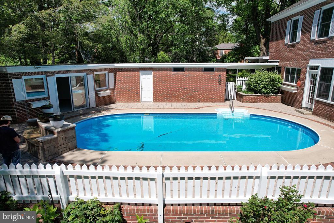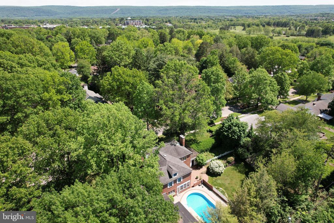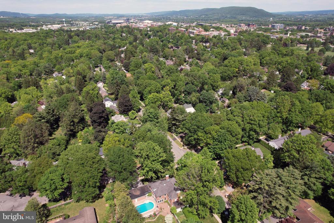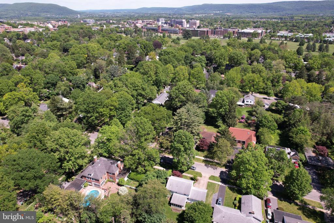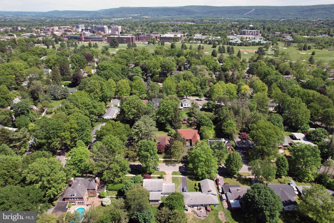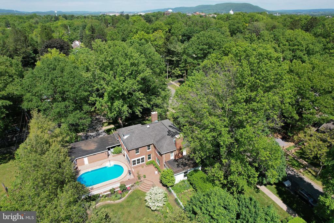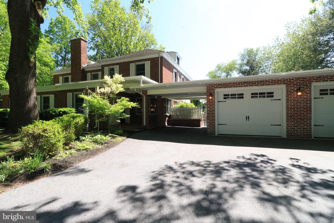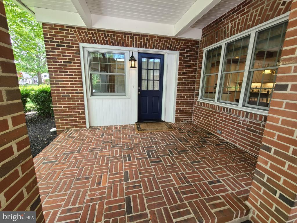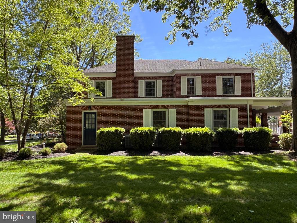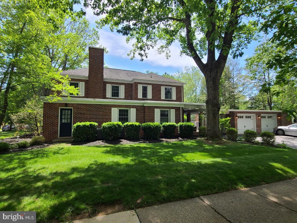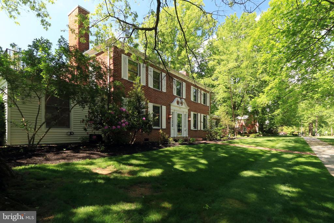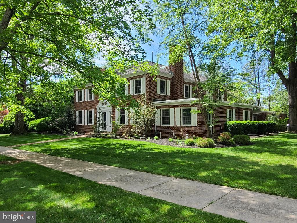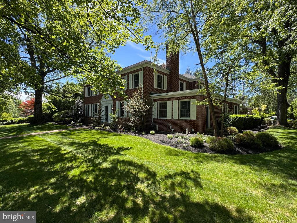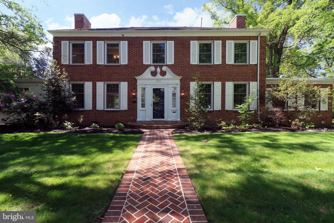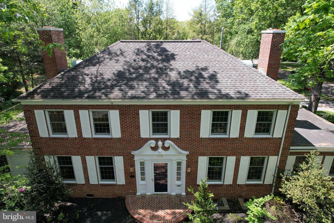Find us on...
Dashboard
- 5 Beds
- 4½ Baths
- 5,291 Sqft
- .57 Acres
505 Hillcrest Ave
Open House, Sun. Nov. 2nd 11AM - 1PM | King of Hillcrest! This magnificent, stately brick Georgian estate resting on a sprawling 0.57 acre corner lot in West College Heights commands attention. Refined and meticulously maintained, be captivated by the blend of classic charm and modern amenities. Stroll up the brick sidewalk and through the classic rams head front door with dual sidelights and into a welcoming foyer with handsome fluted trim work. Once inside you'll be greeted by expansive hardwood flooring, plaster walls and ceilings, embellished trim work, and abundant natural light through the plentiful Pella windows. The spacious living room features a wood burning fireplace and access to the large sunken office complete with cherry desks and built-ins. The classic dining room is highlighted by crown molding and chair rail, and features a hidden closet under the stairs and a wall of glass with a sliding door to the enclosed, heated brick porch. There's room for everyone in the sprawling kitchen which boasts plentiful white cabinetry and granite countertops, an abundance of windows in the nook area, a back staircase to the second floor, and barn beam accents. An academic's delight, the large den is highlighted by plentiful bookshelves and built-ins, a wood burning fireplace, and a half bath. A huge mudroom with a plethora of closets and pantry space, a main floor laundry room with exterior access, and a full bath with a soaking tub or pet wash complete the main floor. Ascend to the second floor and find a spacious primary suite complete with a wood burning fireplace, a walk-in closet with an ante sink area, access to the upstairs exterior balcony area, and a remodeled bath with a tiled walk-in shower. Four additional bedrooms and two additional full baths, plus several linen closets, round out the second floor. Upstairs in the walk-up third floor attic you'll find ample storage and a cedar closet, meanwhile the lower level rec room is great for games or media, and there is more storage in several basement closets and in the mechanical room. Relax on the rear brick patio, under the covered back porch, or by the inground pool complete with a waterfall feature and a pool house. The private and gorgeous back yard oasis boasts an abundance of flowers, landscaping, mature trees, and even a fenced garden area. A rarity in College Heights, you'll appreciate a coveted oversized two car garage with an attached workshop and an additional carport space. You're just a few blocks to Penn State's golf courses, the bike path, and campus, plus a short distance to Radio Park Elementary and the shops, restaurants, and entertainment venues of downtown State College. A truly special property in a prime location make this the complete package!
Essential Information
- MLS® #PACE2514806
- Price$1,250,000
- Bedrooms5
- Bathrooms4.50
- Full Baths4
- Half Baths1
- Square Footage5,291
- Acres0.57
- Year Built1941
- TypeResidential
- Sub-TypeDetached
- StyleTraditional, Georgian
- StatusActive
Community Information
- Address505 Hillcrest Ave
- AreaState College Boro (16436)
- SubdivisionCOLLEGE HEIGHTS
- CitySTATE COLLEGE
- CountyCENTRE-PA
- StatePA
- MunicipalitySTATE COLLEGE BORO
- Zip Code16803
Amenities
- ParkingAsphalt Driveway
- # of Garages2
- GaragesGarage Door Opener
- Has PoolYes
- PoolFenced, Pool (In-Ground)
Amenities
Additional Stairway, Attic, Bathroom - Walk-In Shower, Built-Ins, Cedar Closet(s), Chair Railing, Crown Molding, Exposed Beams, Master Bath(s), Upgraded Countertops, Walk-in Closet(s), Wood Floors
Interior
- HeatingForced Air
- CoolingCentral A/C
- Has BasementYes
- BasementPartial, Partially Finished
- FireplaceYes
- # of Fireplaces3
- FireplacesGas/Propane, Mantel(s), Wood
- # of Stories2
- Stories2 Story
Appliances
Oven-Double, Dishwasher, Refrigerator, Cooktop
Exterior
- ExteriorBrick and Siding
- WindowsDouble Pane, Insulated
- RoofArchitectural Shingle, Rubber
Exterior Features
Outbuilding Apartment, Pool (In-Ground)
Foundation
Crawl Space, Active Radon Mitigation, Block, Concrete Perimeter
School Information
- DistrictSTATE COLLEGE AREA
- ElementaryRADIO PARK
- MiddlePARK FOREST
- HighSTATE COLLEGE AREA
Additional Information
- Date ListedMay 22nd, 2025
- Days on Market161
- ZoningR2
Listing Details
- OfficeRE/MAX Centre Realty
- Office Contact8142318200
Price Change History for 505 Hillcrest Ave, STATE COLLEGE, PA (MLS® #PACE2514806)
| Date | Details | Price | Change |
|---|---|---|---|
| Price Reduced (from $1,275,000) | $1,250,000 | $25,000 (1.96%) |
 © 2020 BRIGHT, All Rights Reserved. Information deemed reliable but not guaranteed. The data relating to real estate for sale on this website appears in part through the BRIGHT Internet Data Exchange program, a voluntary cooperative exchange of property listing data between licensed real estate brokerage firms in which Coldwell Banker Residential Realty participates, and is provided by BRIGHT through a licensing agreement. Real estate listings held by brokerage firms other than Coldwell Banker Residential Realty are marked with the IDX logo and detailed information about each listing includes the name of the listing broker.The information provided by this website is for the personal, non-commercial use of consumers and may not be used for any purpose other than to identify prospective properties consumers may be interested in purchasing. Some properties which appear for sale on this website may no longer be available because they are under contract, have Closed or are no longer being offered for sale. Some real estate firms do not participate in IDX and their listings do not appear on this website. Some properties listed with participating firms do not appear on this website at the request of the seller.
© 2020 BRIGHT, All Rights Reserved. Information deemed reliable but not guaranteed. The data relating to real estate for sale on this website appears in part through the BRIGHT Internet Data Exchange program, a voluntary cooperative exchange of property listing data between licensed real estate brokerage firms in which Coldwell Banker Residential Realty participates, and is provided by BRIGHT through a licensing agreement. Real estate listings held by brokerage firms other than Coldwell Banker Residential Realty are marked with the IDX logo and detailed information about each listing includes the name of the listing broker.The information provided by this website is for the personal, non-commercial use of consumers and may not be used for any purpose other than to identify prospective properties consumers may be interested in purchasing. Some properties which appear for sale on this website may no longer be available because they are under contract, have Closed or are no longer being offered for sale. Some real estate firms do not participate in IDX and their listings do not appear on this website. Some properties listed with participating firms do not appear on this website at the request of the seller.
Listing information last updated on October 29th, 2025 at 8:45pm CDT.


