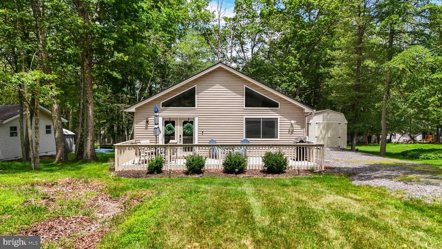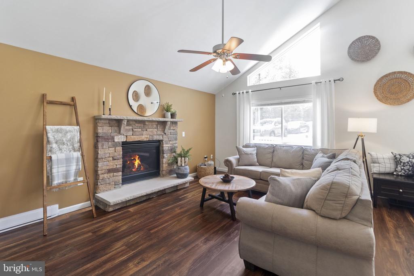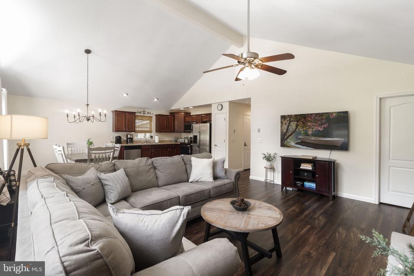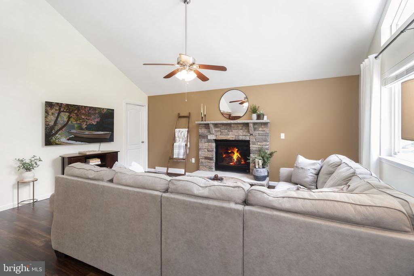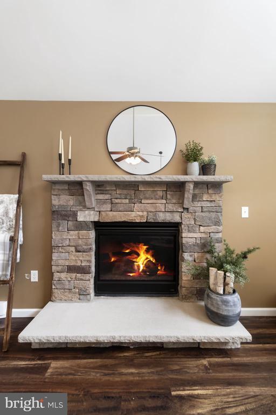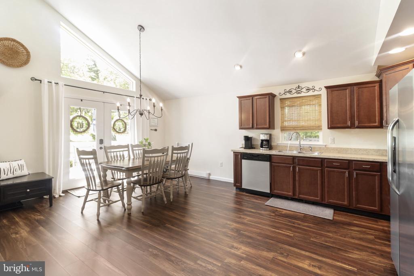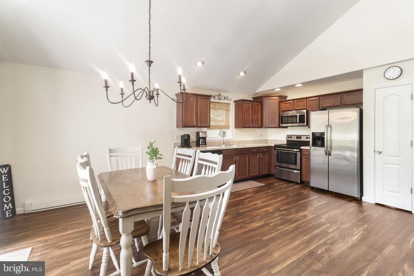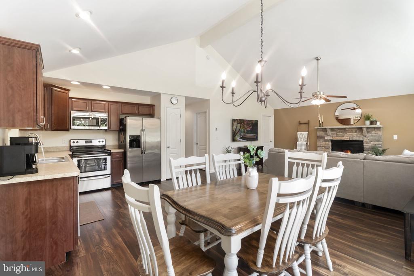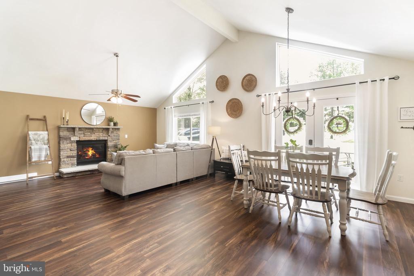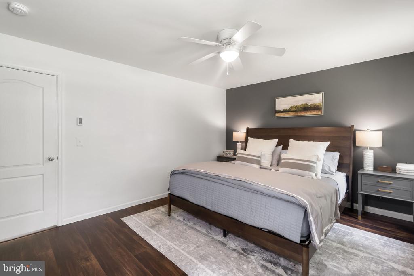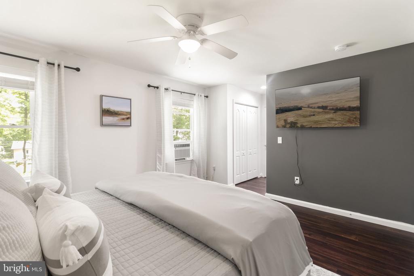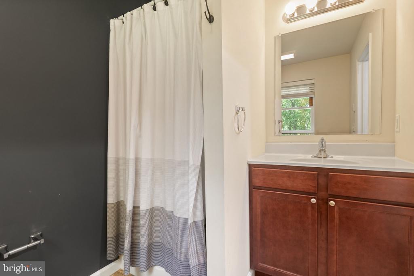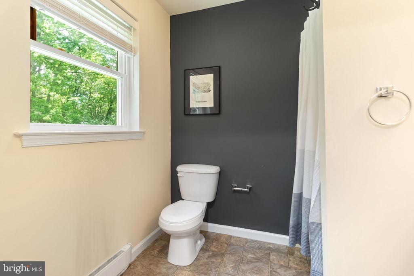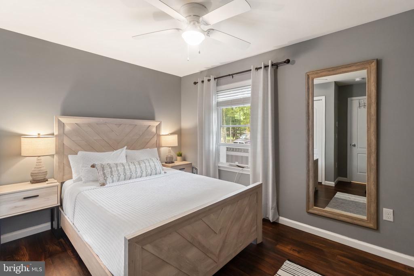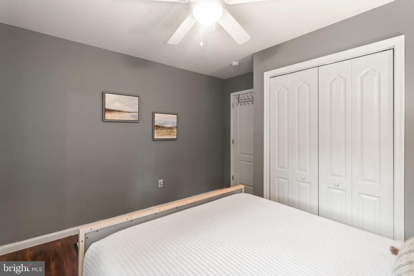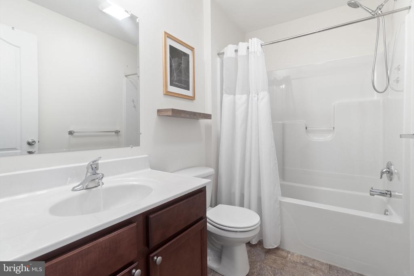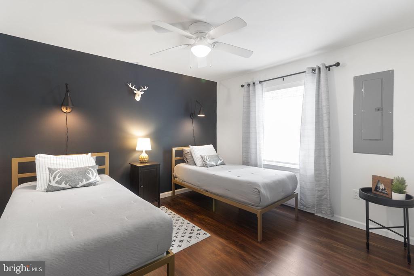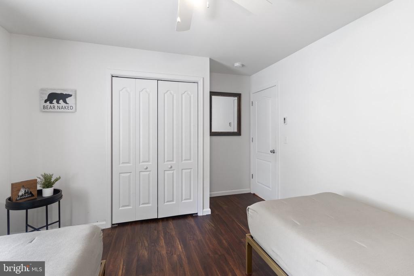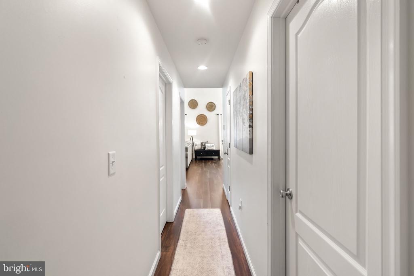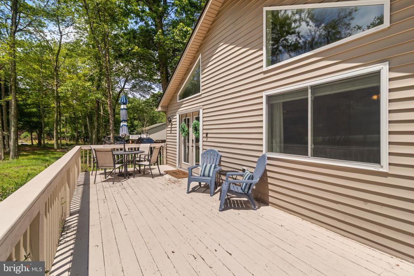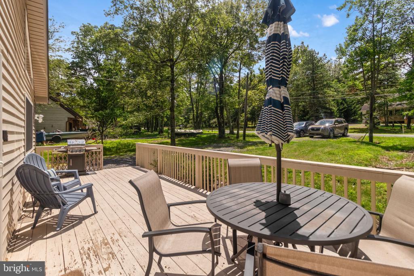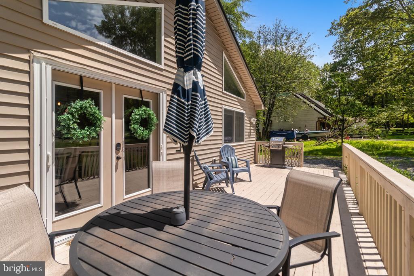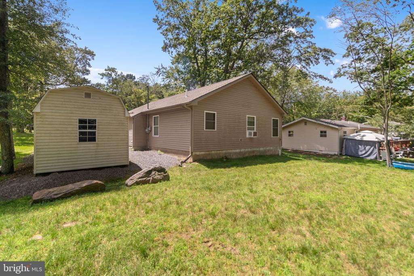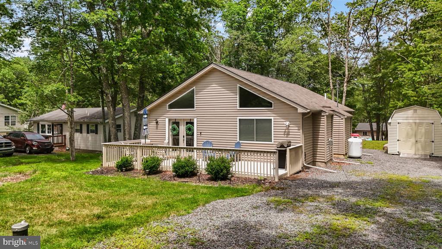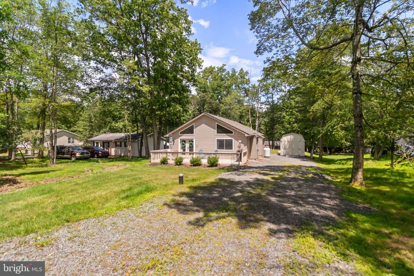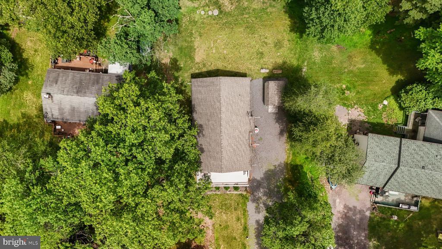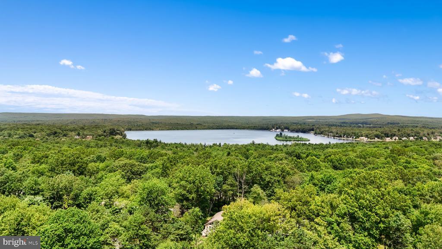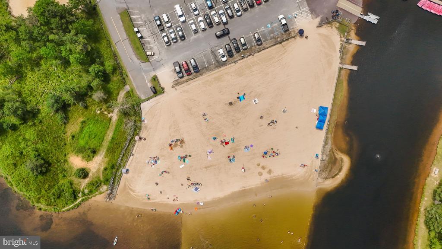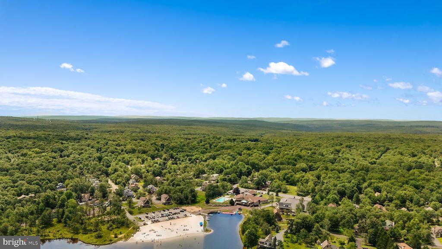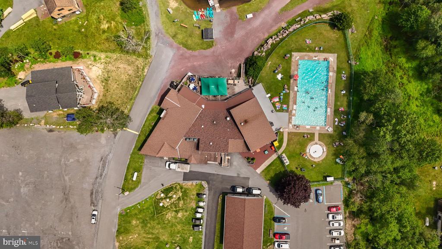Find us on...
Dashboard
- 3 Beds
- 2 Baths
- 1,315 Sqft
- .45 Acres
644 Old Stage Rd
Welcome to 644 Old Stage Road, a beautiful 3-bedroom, 2-bath chalet-style home located in the amenity-filled Towamensing Trails community. This one-level living property is tastefully finished, including luxury plank flooring throughout and a fresh, neutral color palette. The open-concept living area features vaulted ceilings, an abundance of natural light, and a lovely stone gas fireplace. The fully equipped kitchen connects seamlessly to the dining area. A spacious front deck offers additional outdoor enjoyment perfect for relaxing outdoors or hosting guests. The layout includes the main bedroom with an en-suite bath, two additional generously sized bedrooms, and a second full bathroom with a shower/tub combination. The home sits on a sizable lot with a backyard ready for recreation or quiet enjoyment. As part of Towamensing Trails, members enjoy access to a range of amenities including a lake with beach access, rowboat and paddle boat rentals, a swimming pool, game room, clubhouse with bar and restaurant, volleyball area, and playground. Whether you're looking for full-time living, a mountain getaway, or a rental investment, this home offers the flexibility and features to fit your needs and lifestyle.
Essential Information
- MLS® #PACC2006274
- Price$300,000
- Bedrooms3
- Bathrooms2.00
- Full Baths2
- Square Footage1,315
- Acres0.45
- Year Built2015
- TypeResidential
- Sub-TypeDetached
- StyleChalet
- StatusActive
Community Information
- Address644 Old Stage Rd
- AreaPenn Forest Twp (13419)
- SubdivisionTOWAMENSING TRAILS
- CityALBRIGHTSVILLE
- CountyCARBON-PA
- StatePA
- MunicipalityPENN FOREST TWP
- Zip Code18210
Amenities
- Has PoolYes
Amenities
CeilngFan(s), Entry Lvl BR, Master Bath(s), Stall Shower, Tub Shower
Interior
- Interior FeaturesFloor Plan-Open
- HeatingBaseboard - Electric
- CoolingCeiling Fan(s), Window Unit(s)
- FireplaceYes
- # of Fireplaces1
- FireplacesGas/Propane, Stone
- # of Stories1
- Stories1 Story
Appliances
Washer, Dryer, Oven/Range-Electric, Refrigerator, Dishwasher
Exterior
- ExteriorVinyl Siding
- Exterior FeaturesDeck(s)
- RoofFiberglass
- FoundationSlab
School Information
- DistrictJIM THORPE AREA
Additional Information
- Date ListedJuly 17th, 2025
- Days on Market93
- ZoningRESIDENTIAL
Listing Details
- OfficeEXP Realty, LLC
- Office Contact8883977352
Price Change History for 644 Old Stage Rd, ALBRIGHTSVILLE, PA (MLS® #PACC2006274)
| Date | Details | Price | Change |
|---|---|---|---|
| Active | – | – | |
| Active Under Contract (from Active) | – | – |
 © 2020 BRIGHT, All Rights Reserved. Information deemed reliable but not guaranteed. The data relating to real estate for sale on this website appears in part through the BRIGHT Internet Data Exchange program, a voluntary cooperative exchange of property listing data between licensed real estate brokerage firms in which Coldwell Banker Residential Realty participates, and is provided by BRIGHT through a licensing agreement. Real estate listings held by brokerage firms other than Coldwell Banker Residential Realty are marked with the IDX logo and detailed information about each listing includes the name of the listing broker.The information provided by this website is for the personal, non-commercial use of consumers and may not be used for any purpose other than to identify prospective properties consumers may be interested in purchasing. Some properties which appear for sale on this website may no longer be available because they are under contract, have Closed or are no longer being offered for sale. Some real estate firms do not participate in IDX and their listings do not appear on this website. Some properties listed with participating firms do not appear on this website at the request of the seller.
© 2020 BRIGHT, All Rights Reserved. Information deemed reliable but not guaranteed. The data relating to real estate for sale on this website appears in part through the BRIGHT Internet Data Exchange program, a voluntary cooperative exchange of property listing data between licensed real estate brokerage firms in which Coldwell Banker Residential Realty participates, and is provided by BRIGHT through a licensing agreement. Real estate listings held by brokerage firms other than Coldwell Banker Residential Realty are marked with the IDX logo and detailed information about each listing includes the name of the listing broker.The information provided by this website is for the personal, non-commercial use of consumers and may not be used for any purpose other than to identify prospective properties consumers may be interested in purchasing. Some properties which appear for sale on this website may no longer be available because they are under contract, have Closed or are no longer being offered for sale. Some real estate firms do not participate in IDX and their listings do not appear on this website. Some properties listed with participating firms do not appear on this website at the request of the seller.
Listing information last updated on October 31st, 2025 at 3:15am CDT.


