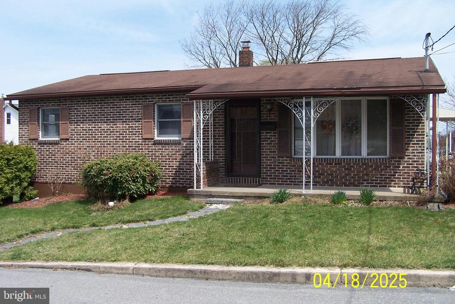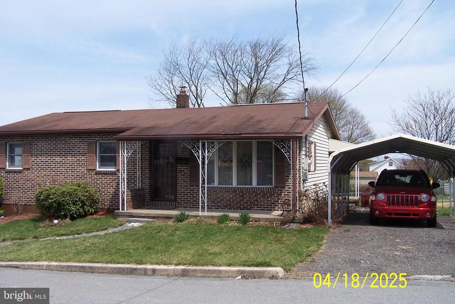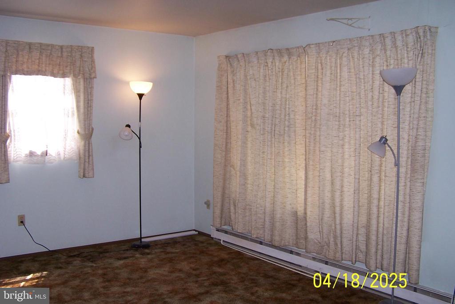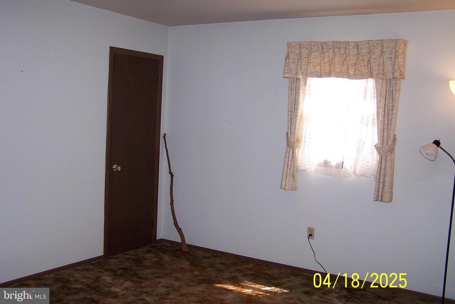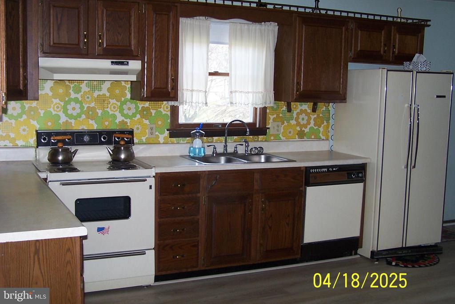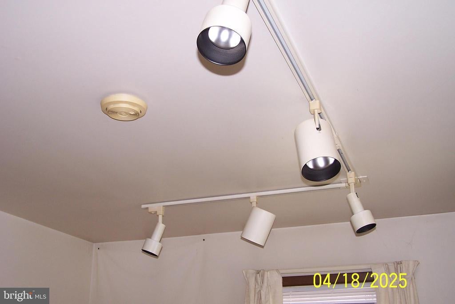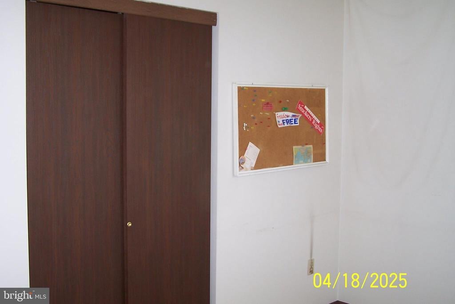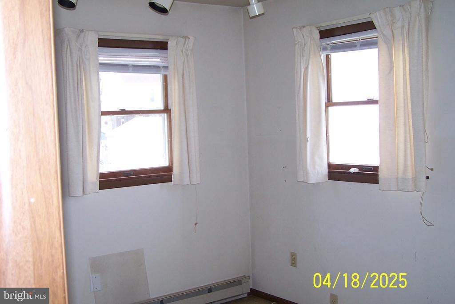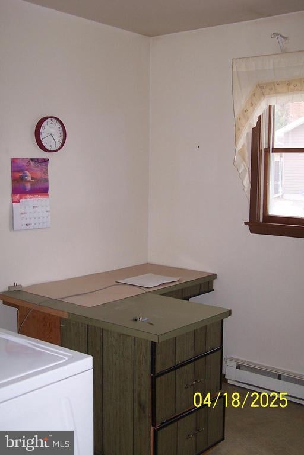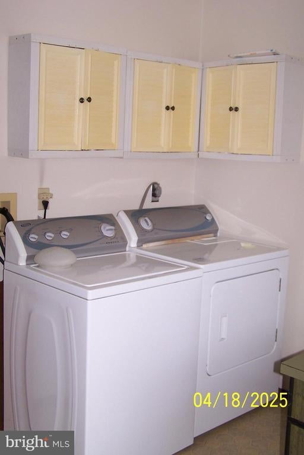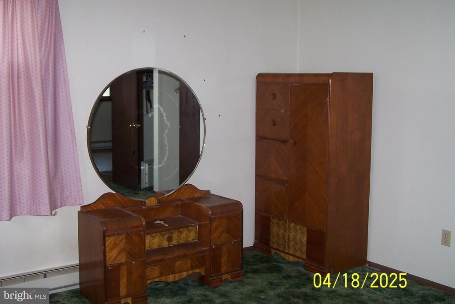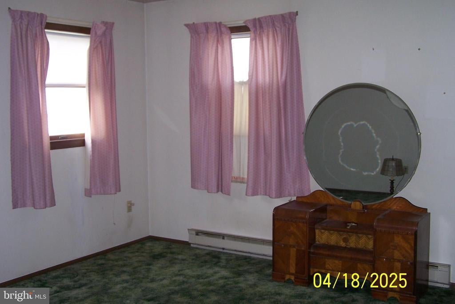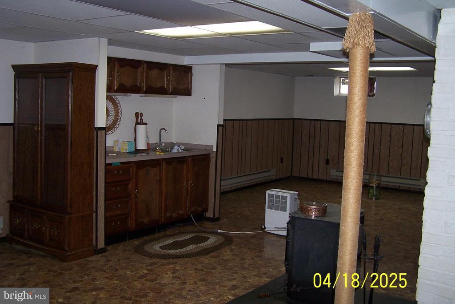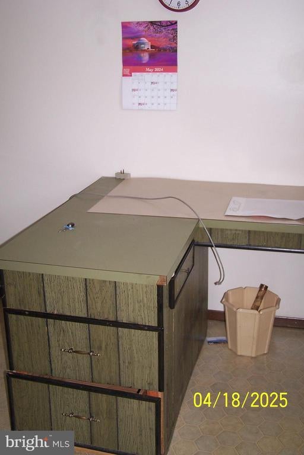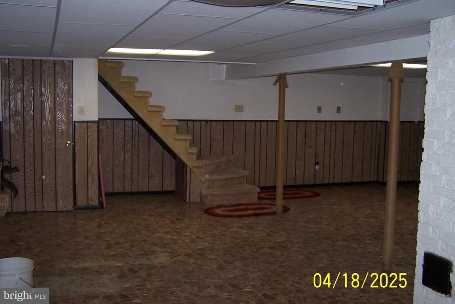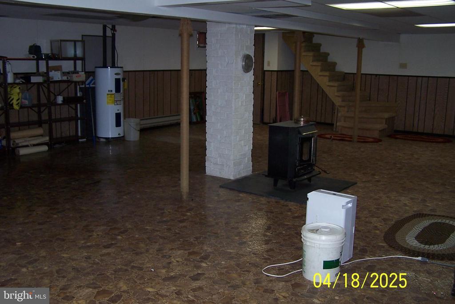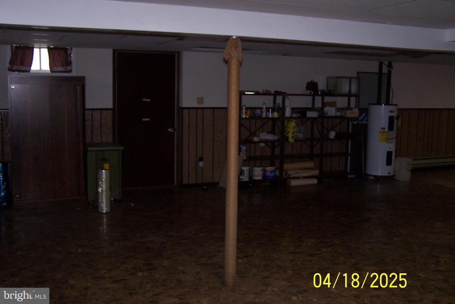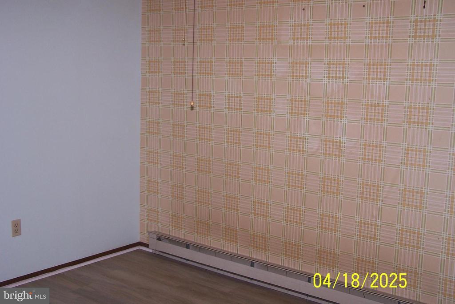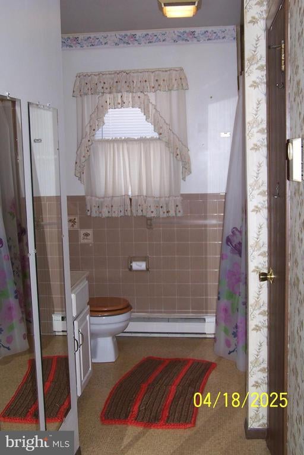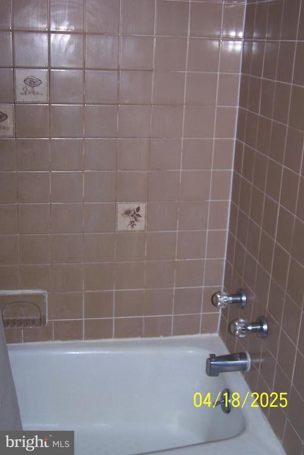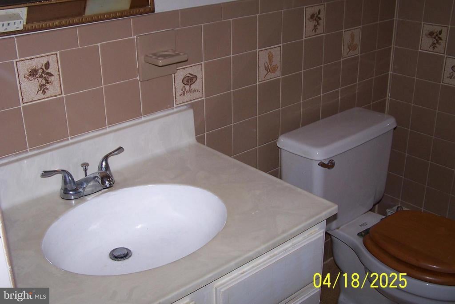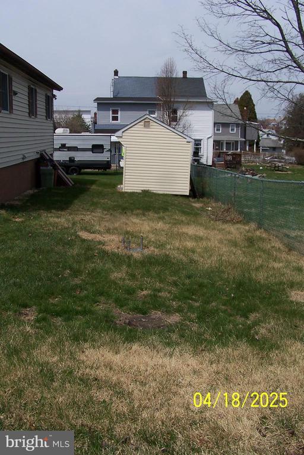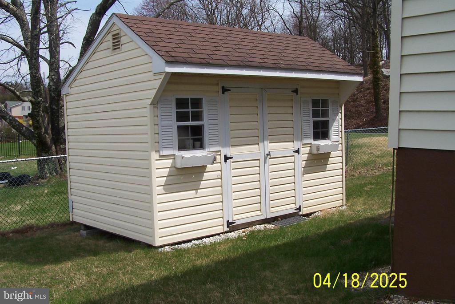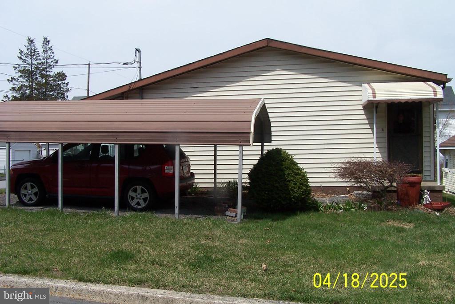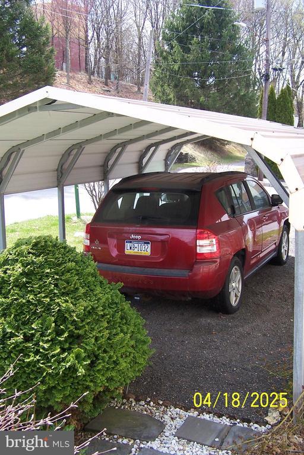Find us on...
Dashboard
- 3 Beds
- 1 Bath
- 1,120 Sqft
- .13 Acres
321 S Chestnut St
Desirable 3 bedroom, ranch home with brick front/vinyl siding & adjacent carport. Corner property with surrounding yard & newer shed. Large family room on lower level, with coal burning stove & built in cabinetry, 200 AMP service, modern eatin kitchen, one bedroom conveniently turned into main floor laundry/office, but could be relocated to basement if desired. Ceramic tile bath on main level. Range, dishwasher, refrigerator , washer & dryer all included,. With some new paint & flooring this could be your dream home, take a look today as it will not last long.
Essential Information
- MLS® #PACC2005820
- Price$219,000
- Bedrooms3
- Bathrooms1.00
- Full Baths1
- Square Footage1,120
- Acres0.13
- Year Built1987
- TypeResidential
- Sub-TypeDetached
- StyleRancher
- StatusActive
Community Information
- Address321 S Chestnut St
- AreaSummit Hill Boro (13420)
- SubdivisionSUMMIT HILL BOROUGH
- CitySUMMIT HILL
- CountyCARBON-PA
- StatePA
- MunicipalitySUMMIT HILL BORO
- Zip Code18250
Amenities
- ParkingDirt Driveway
Amenities
Tub Shower, Carpet, CeilngFan(s), Walk-in Closet(s), Stove - Coal
Utilities
Cable TV Available, Electric Available, Phone Available, Sewer Available, Water Available
Interior
- CoolingCeiling Fan(s)
- Has BasementYes
- # of Stories2
- Stories2 Story
Appliances
Built-In Range, Dishwasher, Dryer - Electric, Oven/Range-Electric, Refrigerator, Washer
Heating
Baseboard - Electric, Hot Water & Baseboard - Electric
Basement
Fully Finished, Outside Entrance
Exterior
- RoofShingle
- FoundationConcrete Perimeter
Exterior
Vinyl Siding, Brick and Siding, Brick Front, Concrete/Block, Frame
Exterior Features
Awning(s), Outbuilding Apartment
Lot Description
Corner Lot, Rear Yard, Road Frontage, SideYard(s), Landscaping
Windows
Double Hung, Screens, Wood Frame
School Information
- DistrictPANTHER VALLEY
- ElementaryPANTHER VALLEY ELEM
- MiddlePANTHER VALLEY MIDDLE
- HighPANTHER VALLEY SENIOR
Additional Information
- Date ListedApril 26th, 2025
- Days on Market194
- ZoningRESIDENTIAL
Listing Details
- Office Contact6103774488
Office
Gene Durigan Real Estate - Lehighton
Price Change History for 321 S Chestnut St, SUMMIT HILL, PA (MLS® #PACC2005820)
| Date | Details | Price | Change |
|---|---|---|---|
| Price Reduced | $219,000 | $10,000 (4.37%) | |
| Price Reduced | $229,000 | $10,000 (4.18%) | |
| Price Reduced (from $259,000) | $239,000 | $20,000 (7.72%) |
 © 2020 BRIGHT, All Rights Reserved. Information deemed reliable but not guaranteed. The data relating to real estate for sale on this website appears in part through the BRIGHT Internet Data Exchange program, a voluntary cooperative exchange of property listing data between licensed real estate brokerage firms in which Coldwell Banker Residential Realty participates, and is provided by BRIGHT through a licensing agreement. Real estate listings held by brokerage firms other than Coldwell Banker Residential Realty are marked with the IDX logo and detailed information about each listing includes the name of the listing broker.The information provided by this website is for the personal, non-commercial use of consumers and may not be used for any purpose other than to identify prospective properties consumers may be interested in purchasing. Some properties which appear for sale on this website may no longer be available because they are under contract, have Closed or are no longer being offered for sale. Some real estate firms do not participate in IDX and their listings do not appear on this website. Some properties listed with participating firms do not appear on this website at the request of the seller.
© 2020 BRIGHT, All Rights Reserved. Information deemed reliable but not guaranteed. The data relating to real estate for sale on this website appears in part through the BRIGHT Internet Data Exchange program, a voluntary cooperative exchange of property listing data between licensed real estate brokerage firms in which Coldwell Banker Residential Realty participates, and is provided by BRIGHT through a licensing agreement. Real estate listings held by brokerage firms other than Coldwell Banker Residential Realty are marked with the IDX logo and detailed information about each listing includes the name of the listing broker.The information provided by this website is for the personal, non-commercial use of consumers and may not be used for any purpose other than to identify prospective properties consumers may be interested in purchasing. Some properties which appear for sale on this website may no longer be available because they are under contract, have Closed or are no longer being offered for sale. Some real estate firms do not participate in IDX and their listings do not appear on this website. Some properties listed with participating firms do not appear on this website at the request of the seller.
Listing information last updated on November 5th, 2025 at 8:30pm CST.


