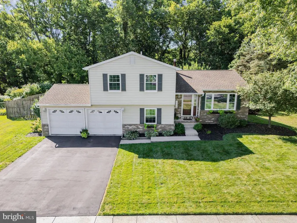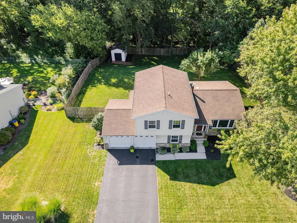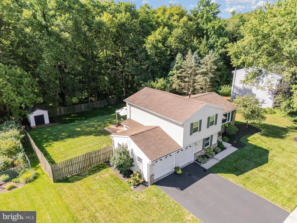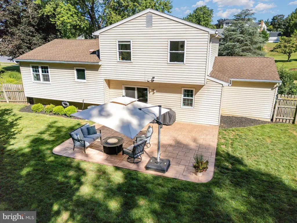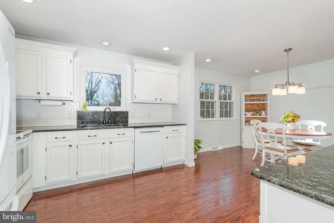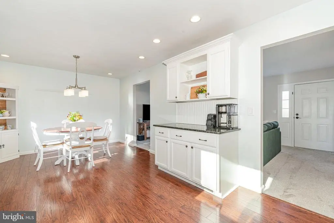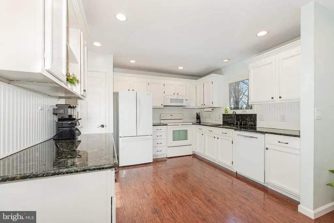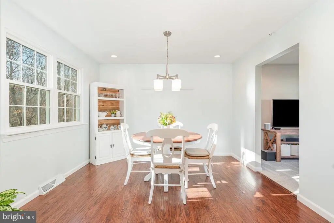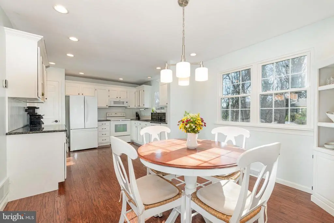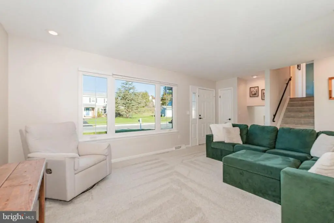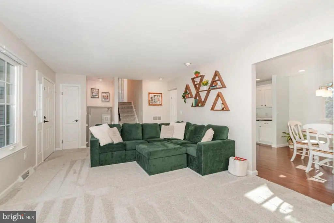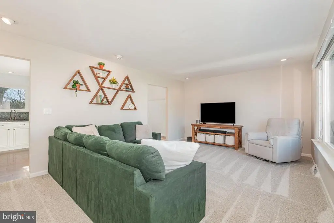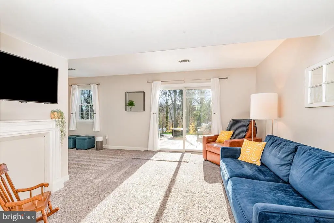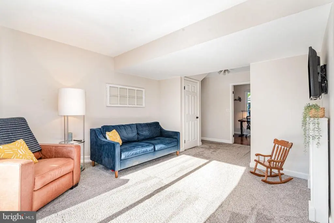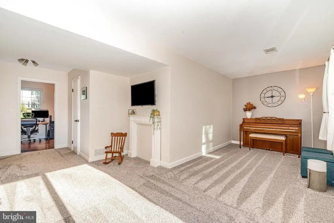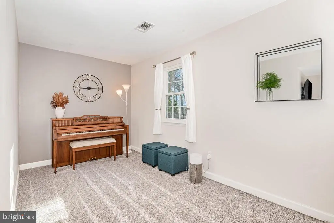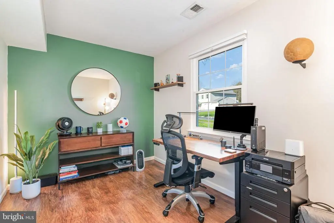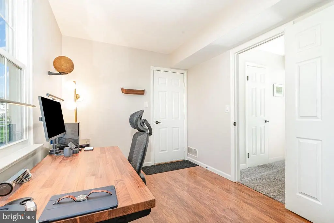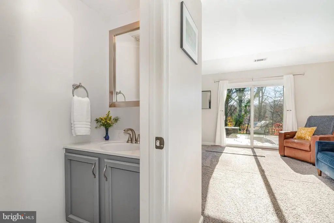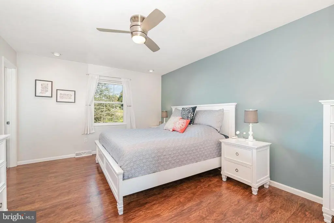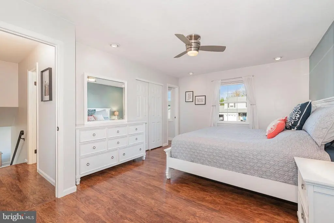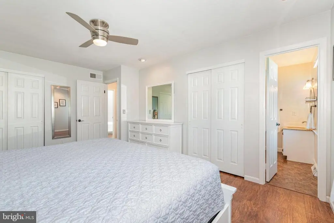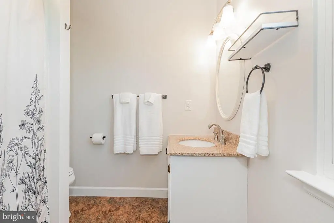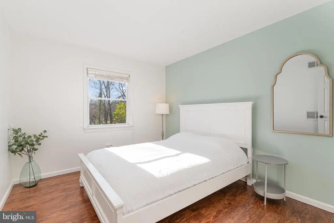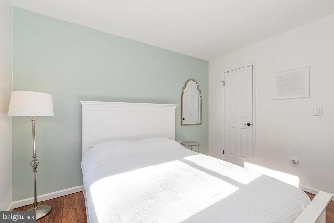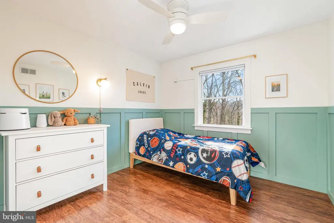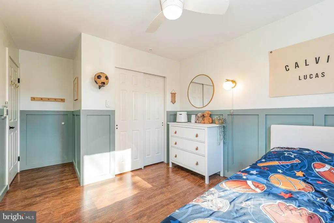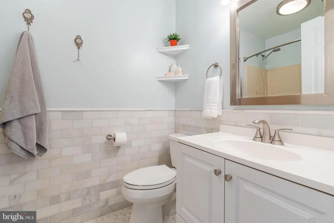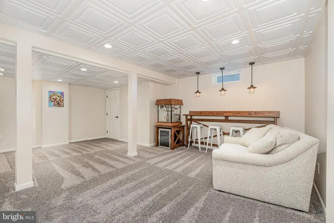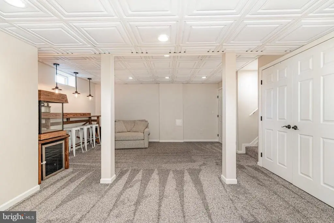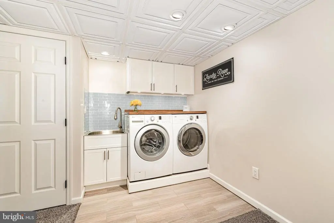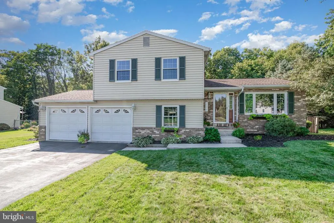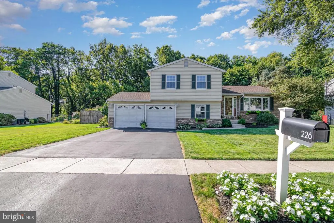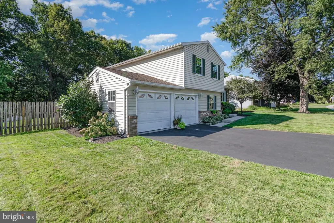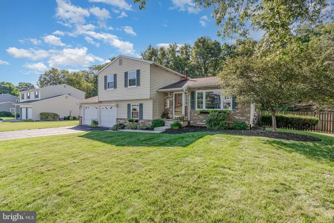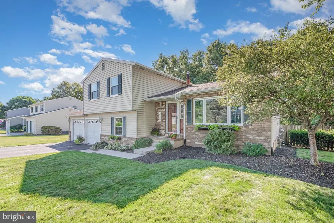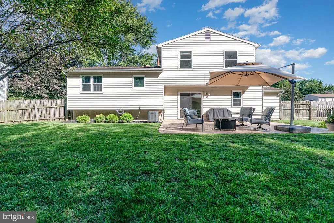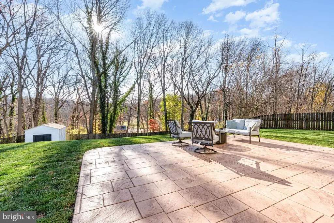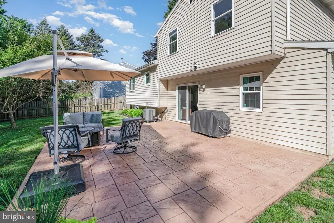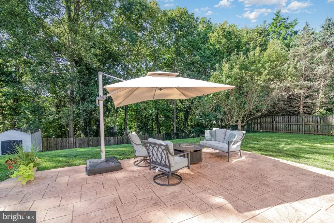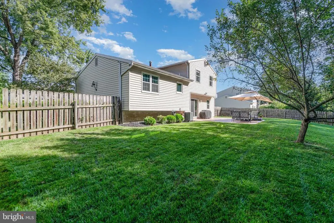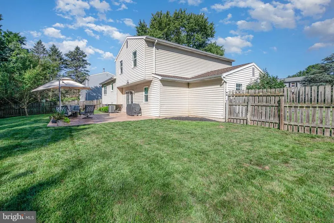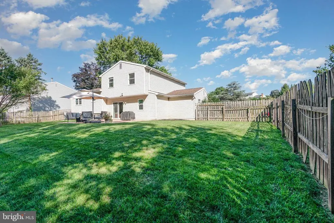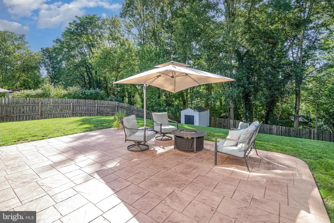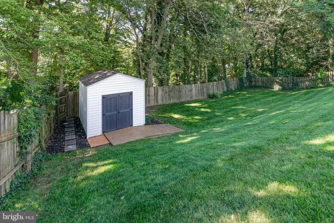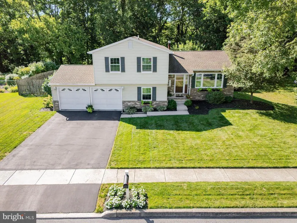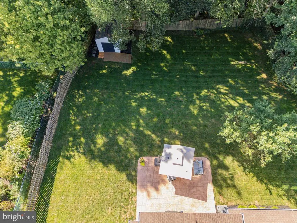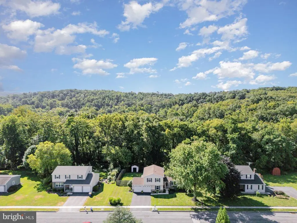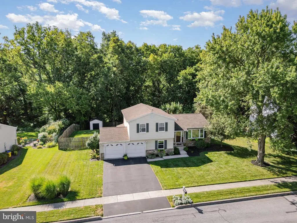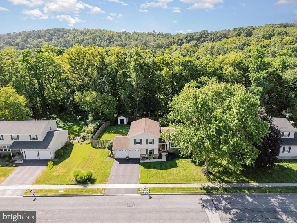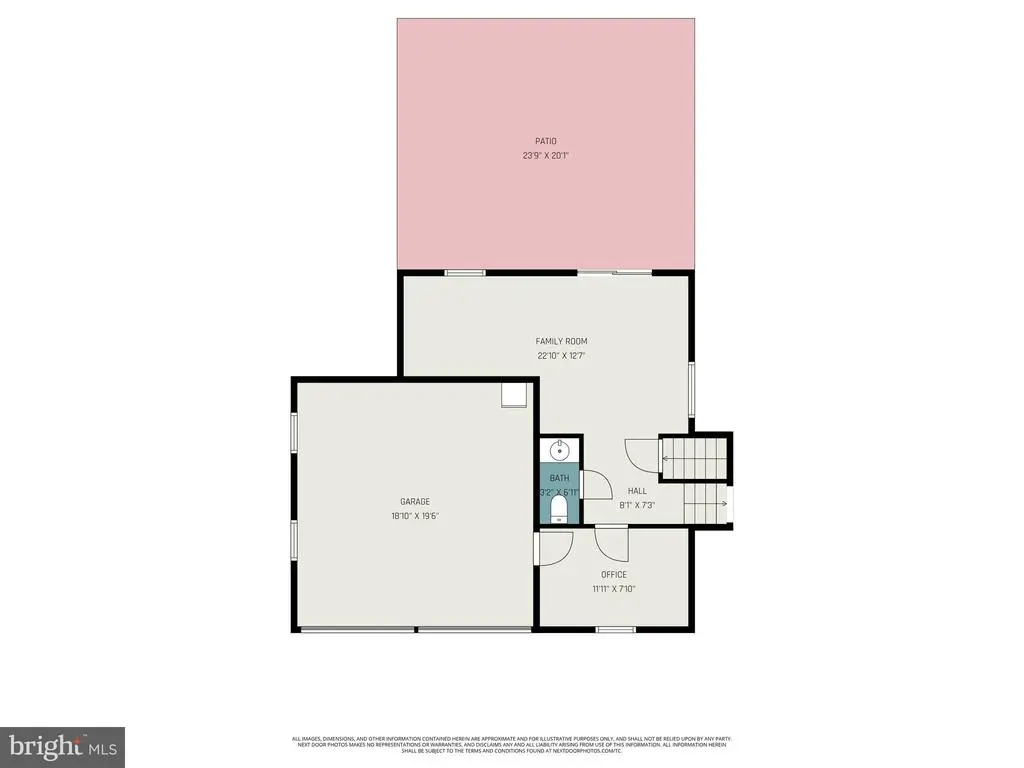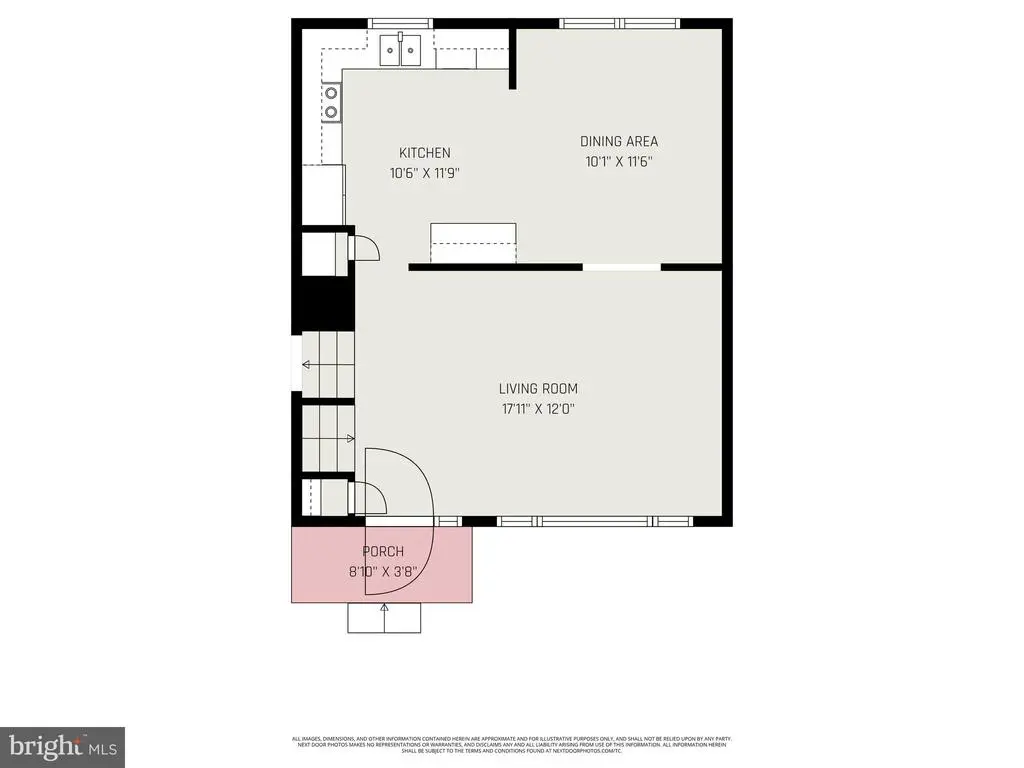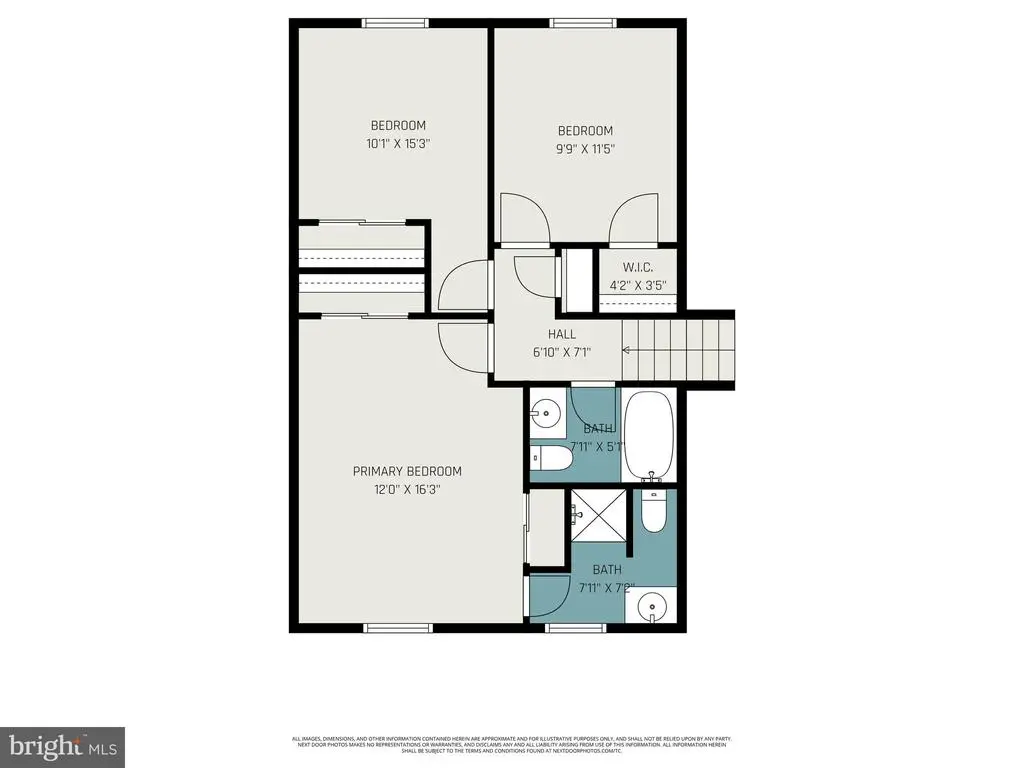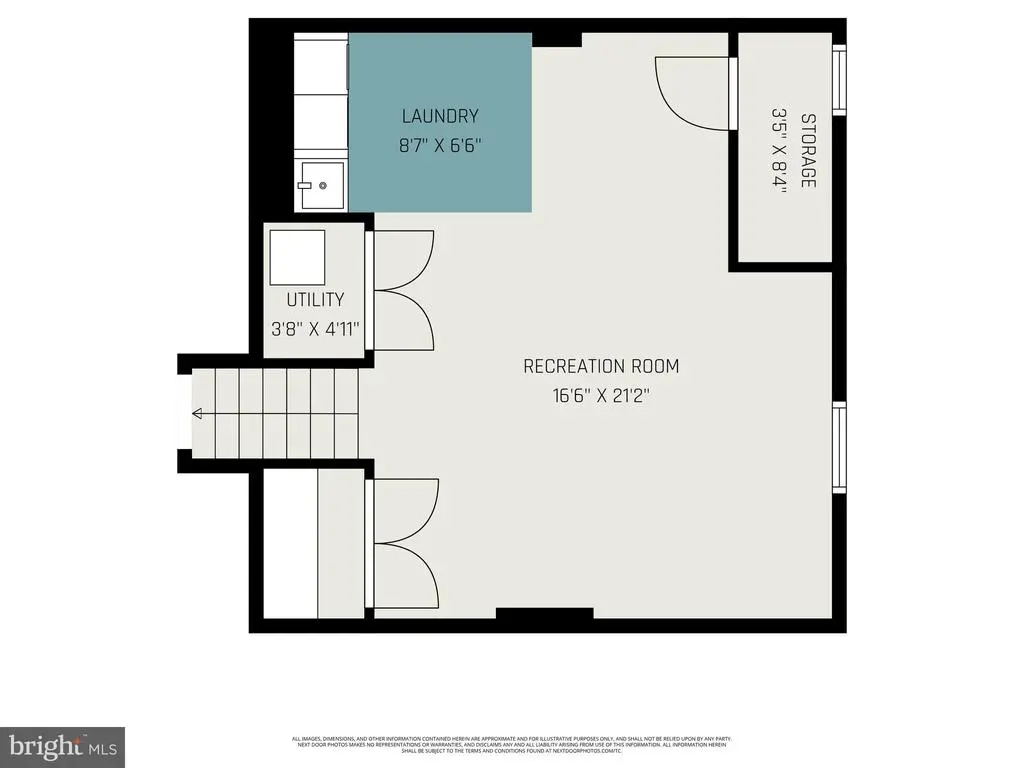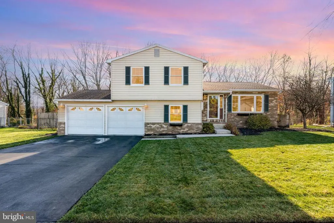Find us on...
Dashboard
- 3 Beds
- 2½ Baths
- 2,066 Sqft
- .34 Acres
226 Ewe Road
Welcome to 226 Ewe Road, a beautifully updated home in the desirable Sheepford Crossing neighborhood, offering four distinct levels of living space designed for comfort, flexibility, and togetherness. Whether you’re hosting family and friends or looking for quiet space of your own, this layout adapts to your lifestyle. At the heart of the home is a big, bright eat-in kitchen with plenty of room to gather. Step outside to a patio overlooking a fenced backyard, perfect for relaxing, grilling, or letting pets play safely. Enjoy peace of mind with major updates already completed, including flooring, lighting, bathrooms, finished basement, windows, furnace, and central air. The home features efficient natural gas heat and sits in a welcoming sidewalk community within the Cedar Cliff High School area. Commuters will love the quick access to the PA Turnpike and major highways, while everyday conveniences are close at hand: Restaurants: 5 minutes | Trader Joe’s & Aldi: 7 minutes | Skiing: 17 minutes A versatile layout, updated interiors, and a friendly Mechanicsburg location. Enjoy over 2,000 square feet of finished living space with flexible options for how you live, work, and relax. This home is ready to enjoy from day one!
Essential Information
- MLS® #PACB2048966
- Price$380,000
- Bedrooms3
- Bathrooms2.50
- Full Baths2
- Half Baths1
- Square Footage2,066
- Acres0.34
- Year Built1989
- TypeResidential
- Sub-TypeDetached
- StyleSplit Level
- StatusComing Soon
Community Information
- Address226 Ewe Road
- AreaLower Allen Twp
- SubdivisionSHEEPFORD CROSSING
- CityMECHANICSBURG
- CountyCUMBERLAND-PA
- StatePA
- MunicipalityLOWER ALLEN TWP
- Zip Code17055
Amenities
- ParkingPaved Driveway
- # of Garages2
Garages
Garage - Front Entry, Garage Door Opener, Inside Access
Interior
- AppliancesRefrigerator, Washer, Dryer
- HeatingForced Air
- CoolingCentral A/C
- Has BasementYes
- BasementPartial, Fully Finished
- Stories4
Exterior
- ExteriorFrame
- Exterior FeaturesPatio(s),Privacy
- Lot DescriptionFront Yard, Rear Yard
- ConstructionFrame, Stick Built
- FoundationOther
School Information
- DistrictWEST SHORE
- HighCEDAR CLIFF
Additional Information
- Date ListedNovember 26th, 2025
- ZoningRESIDENTIAL
Listing Details
- OfficeRE/MAX 1st Advantage
- Office Contact(717) 591-5555
 © 2020 BRIGHT, All Rights Reserved. Information deemed reliable but not guaranteed. The data relating to real estate for sale on this website appears in part through the BRIGHT Internet Data Exchange program, a voluntary cooperative exchange of property listing data between licensed real estate brokerage firms in which Coldwell Banker Residential Realty participates, and is provided by BRIGHT through a licensing agreement. Real estate listings held by brokerage firms other than Coldwell Banker Residential Realty are marked with the IDX logo and detailed information about each listing includes the name of the listing broker.The information provided by this website is for the personal, non-commercial use of consumers and may not be used for any purpose other than to identify prospective properties consumers may be interested in purchasing. Some properties which appear for sale on this website may no longer be available because they are under contract, have Closed or are no longer being offered for sale. Some real estate firms do not participate in IDX and their listings do not appear on this website. Some properties listed with participating firms do not appear on this website at the request of the seller.
© 2020 BRIGHT, All Rights Reserved. Information deemed reliable but not guaranteed. The data relating to real estate for sale on this website appears in part through the BRIGHT Internet Data Exchange program, a voluntary cooperative exchange of property listing data between licensed real estate brokerage firms in which Coldwell Banker Residential Realty participates, and is provided by BRIGHT through a licensing agreement. Real estate listings held by brokerage firms other than Coldwell Banker Residential Realty are marked with the IDX logo and detailed information about each listing includes the name of the listing broker.The information provided by this website is for the personal, non-commercial use of consumers and may not be used for any purpose other than to identify prospective properties consumers may be interested in purchasing. Some properties which appear for sale on this website may no longer be available because they are under contract, have Closed or are no longer being offered for sale. Some real estate firms do not participate in IDX and their listings do not appear on this website. Some properties listed with participating firms do not appear on this website at the request of the seller.
Listing information last updated on November 28th, 2025 at 5:05am CST.


