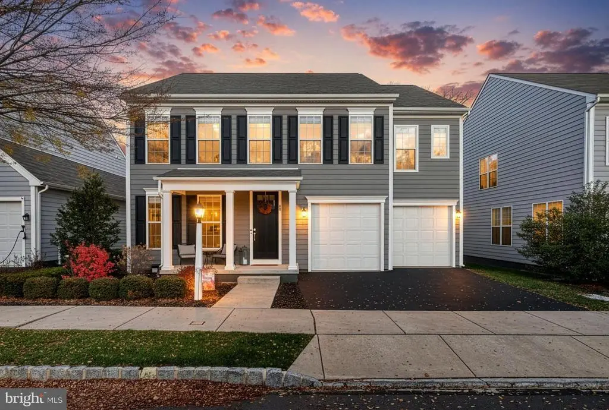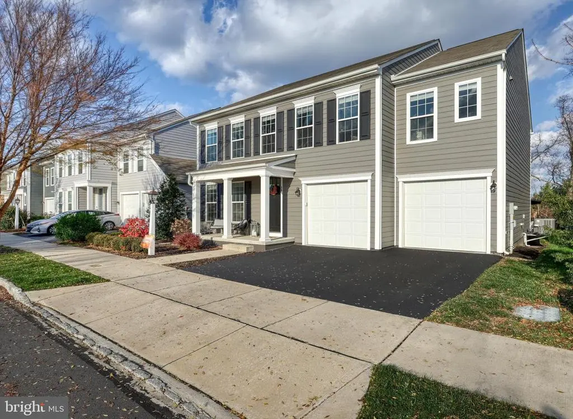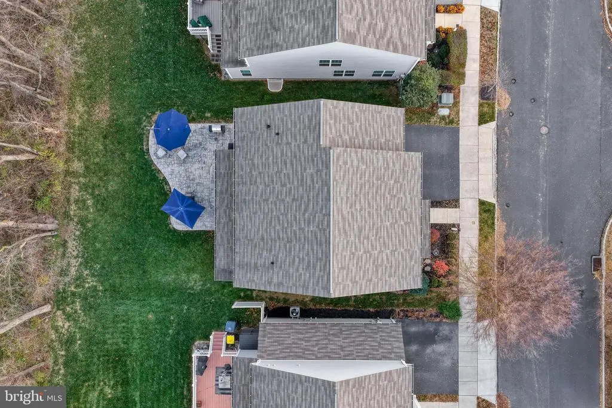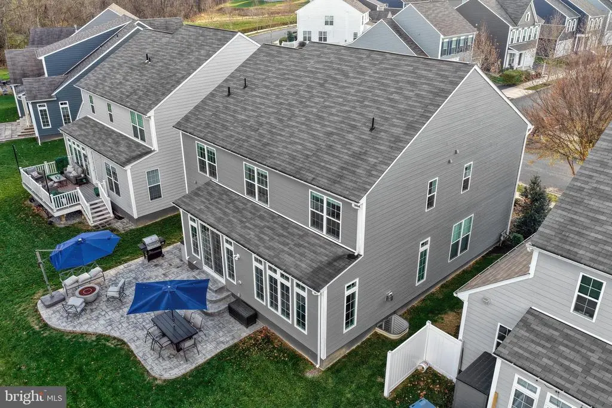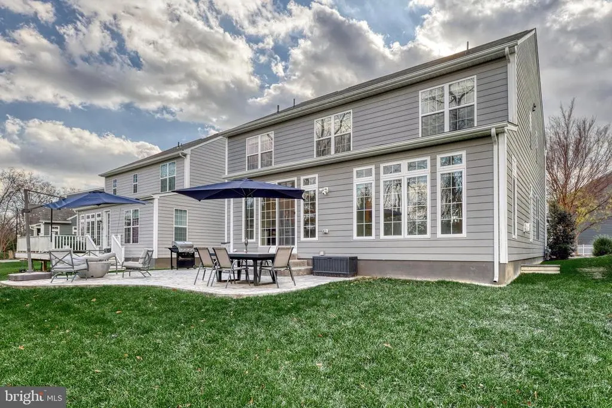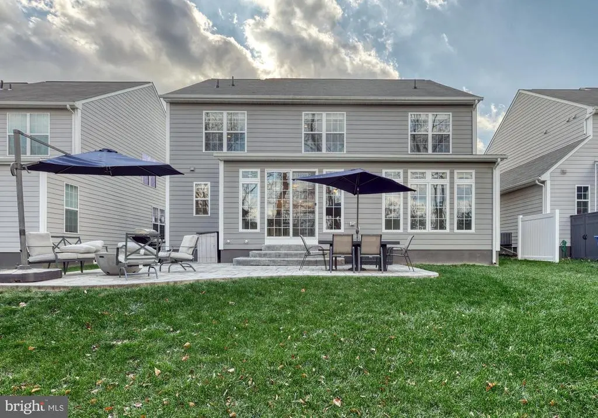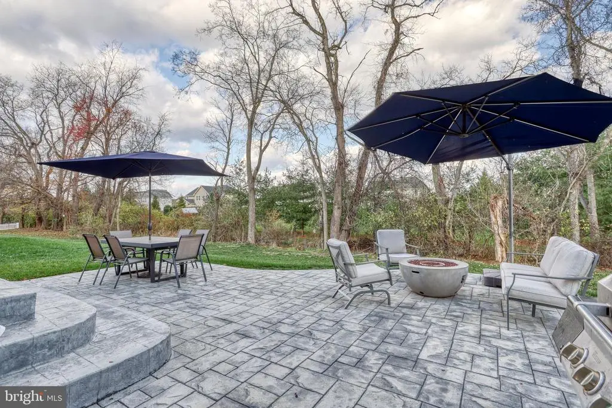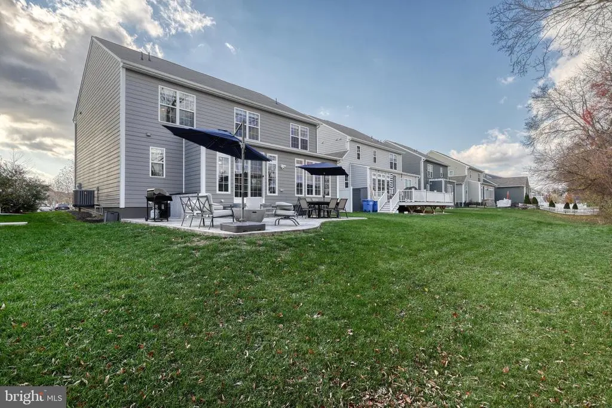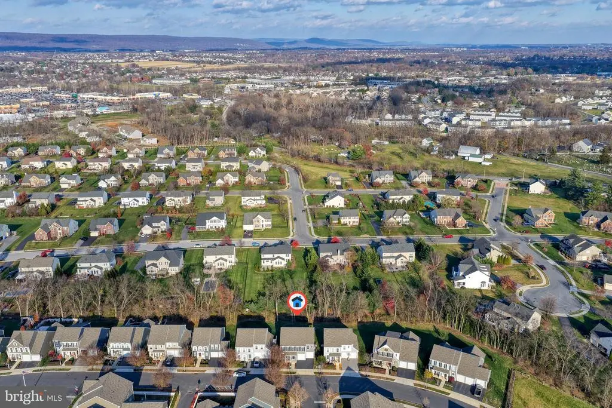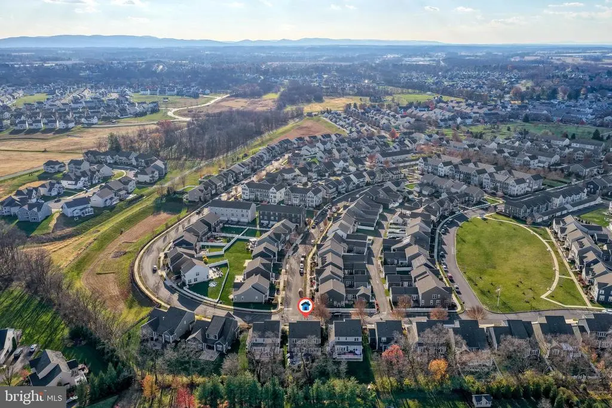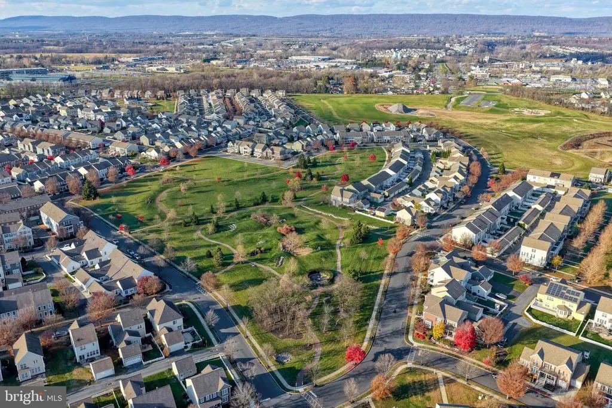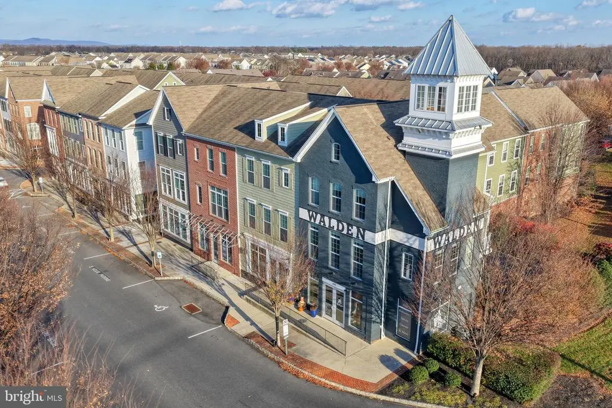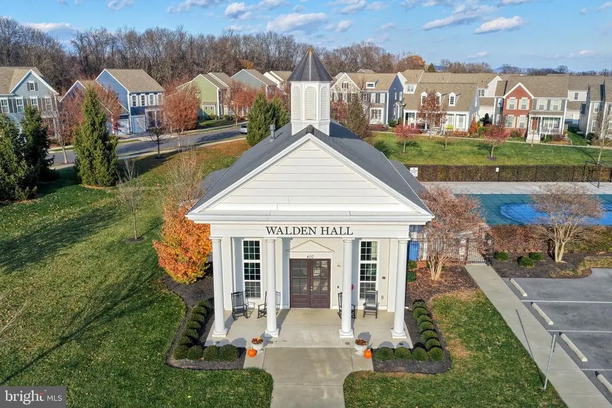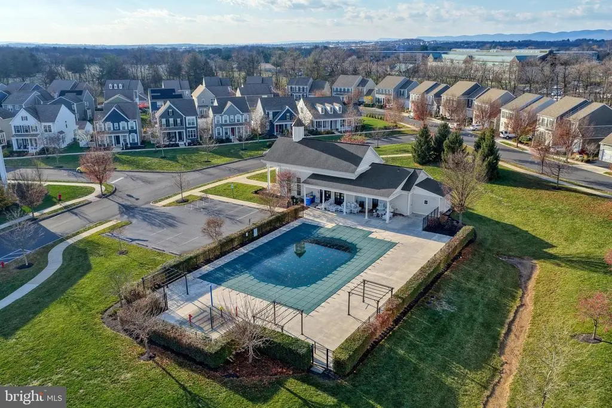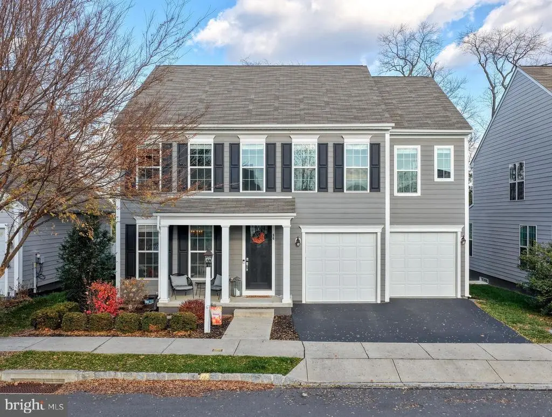Find us on...
Dashboard
- 4 Beds
- 2½ Baths
- 2,880 Sqft
- .13 Acres
86 Hoke Farm Way
Welcome to this beautifully appointed Kenyon model, one of Charter’s most sought-after floor plans, located in the award-winning community of Walden. Thoughtfully designed with integrated parks, tree-lined walking trails, a community pool, fitness center and a charming village center featuring breweries, shops, restaurants, and more, Walden offers an unmatched lifestyle in Silver Spring Township with low taxes and highly rated Cumberland Valley Schools. This pristine residence offers nearly 2,900 SF of open, light-filled living space with soaring 9 ft ceilings and Mohawk LVP flooring throughout the main level. While the home offers an open-concept design, subtle architectural columns define each space creating a flexible front room ideal for a playroom or office, and a centrally located area perfectly suited for a formal dining room highlighted by an overhead chandelier. The spacious family room is anchored by a gas fireplace with decorative mantel and is framed by tall windows with custom treatments, bringing in exceptional natural light. The gourmet kitchen is truly impressive, featuring an abundance of soft-close white cabinetry, leathered granite countertops, a KitchenAid 5-burner gas range, stainless steel appliances, an oversized pot sink with gooseneck faucet, and a massive center island with pendant lighting and seating. A generous breakfast area opens to the newly added, beautifully curved stamped-concrete patio with a fire pit utilizing a hidden propane line. An ideal private retreat backing to the quiet outer perimeter of the neighborhood. Upstairs, a versatile loft offers the perfect secondary living area. The spacious primary suite includes impressive dual walk-in closets, ceiling fan/light, and an ensuite bath with double sinks and a walk-in glass shower. Three additional well-sized bedrooms, a hall bath with tub/shower combo, and a convenient second-floor laundry room with utility sink and gas dryer hookup. The expansive lower level provides a blank canvas for future finishing, already equipped with a full bath rough-in, air-flow fan, integrated sump pump and radon mitigation system. Additional upgrades include energy-efficient gas heat and hot water, Honeywell zone dampers for separate level temperature control, Honeywell home security system, abundant recessed lighting, beautiful designer-neutral paint, and a two-car garage leading into a well-organized mudroom drop zone. Built in 2019 and exceptionally maintained, this home offers modern efficiency, timeless design, and a bright, open floor plan - all in one of the region’s most desirable communities.
Essential Information
- MLS® #PACB2048956
- Price$615,000
- Bedrooms4
- Bathrooms2.50
- Full Baths2
- Half Baths1
- Square Footage2,880
- Acres0.13
- Year Built2019
- TypeResidential
- Sub-TypeDetached
- StyleTraditional
- StatusComing Soon
Community Information
- Address86 Hoke Farm Way
- AreaSilver Spring Twp
- SubdivisionWALDEN
- CityMECHANICSBURG
- CountyCUMBERLAND-PA
- StatePA
- MunicipalitySILVER SPRING TWP
- Zip Code17050
Amenities
- # of Garages2
- GaragesGarage - Front Entry
- ViewGarden/Lawn
- Has PoolYes
Amenities
Bathroom - Walk-In Shower, Bathroom - Tub Shower, Built-Ins, Carpet, Ceiling Fan(s), Primary Bath(s), Recessed Lighting, Upgraded Countertops, Walk-in Closet(s), Window Treatments
Interior
- Interior FeaturesEfficiency,Floor Plan - Open
- HeatingForced Air
- CoolingCentral A/C
- Has BasementYes
- FireplaceYes
- # of Fireplaces1
- FireplacesGas/Propane, Mantel(s)
- Stories2
Appliances
Built-In Range, Built-In Microwave, Dishwasher, Disposal, Dryer - Gas, Oven/Range - Gas, Stainless Steel Appliances
Basement
Full, Poured Concrete, Rough Bath Plumb, Sump Pump, Windows, Heated
Exterior
- ExteriorVinyl Siding
- Exterior FeaturesExtensive Hardscape,Patio(s)
- RoofShingle
- ConstructionVinyl Siding
Foundation
Concrete Perimeter, Active Radon Mitigation
School Information
- DistrictCUMBERLAND VALLEY
- ElementarySILVER SPRING
- MiddleEAGLE VIEW
- HighCUMBERLAND VALLEY
Additional Information
- Date ListedNovember 25th, 2025
- ZoningRESIDENTIAL
Listing Details
- OfficeRE/MAX Realty Associates
- Office Contact(717) 761-6300
 © 2020 BRIGHT, All Rights Reserved. Information deemed reliable but not guaranteed. The data relating to real estate for sale on this website appears in part through the BRIGHT Internet Data Exchange program, a voluntary cooperative exchange of property listing data between licensed real estate brokerage firms in which Coldwell Banker Residential Realty participates, and is provided by BRIGHT through a licensing agreement. Real estate listings held by brokerage firms other than Coldwell Banker Residential Realty are marked with the IDX logo and detailed information about each listing includes the name of the listing broker.The information provided by this website is for the personal, non-commercial use of consumers and may not be used for any purpose other than to identify prospective properties consumers may be interested in purchasing. Some properties which appear for sale on this website may no longer be available because they are under contract, have Closed or are no longer being offered for sale. Some real estate firms do not participate in IDX and their listings do not appear on this website. Some properties listed with participating firms do not appear on this website at the request of the seller.
© 2020 BRIGHT, All Rights Reserved. Information deemed reliable but not guaranteed. The data relating to real estate for sale on this website appears in part through the BRIGHT Internet Data Exchange program, a voluntary cooperative exchange of property listing data between licensed real estate brokerage firms in which Coldwell Banker Residential Realty participates, and is provided by BRIGHT through a licensing agreement. Real estate listings held by brokerage firms other than Coldwell Banker Residential Realty are marked with the IDX logo and detailed information about each listing includes the name of the listing broker.The information provided by this website is for the personal, non-commercial use of consumers and may not be used for any purpose other than to identify prospective properties consumers may be interested in purchasing. Some properties which appear for sale on this website may no longer be available because they are under contract, have Closed or are no longer being offered for sale. Some real estate firms do not participate in IDX and their listings do not appear on this website. Some properties listed with participating firms do not appear on this website at the request of the seller.
Listing information last updated on November 28th, 2025 at 5:51am CST.


