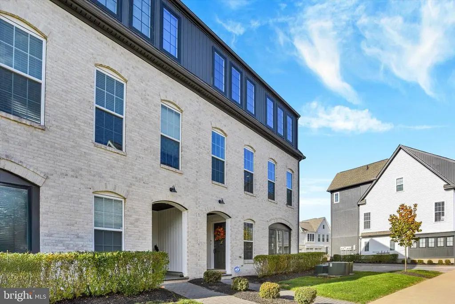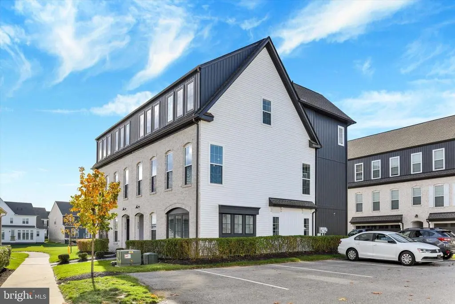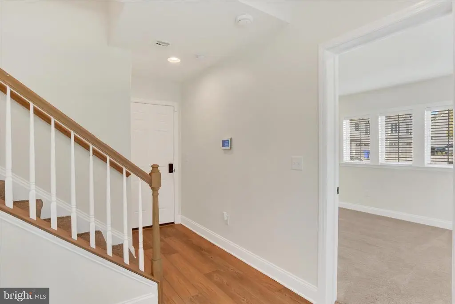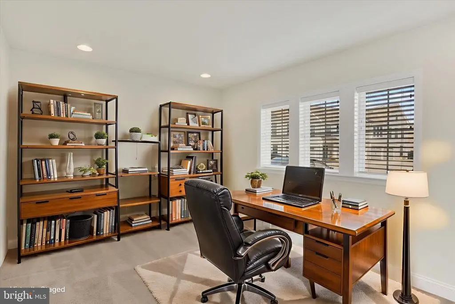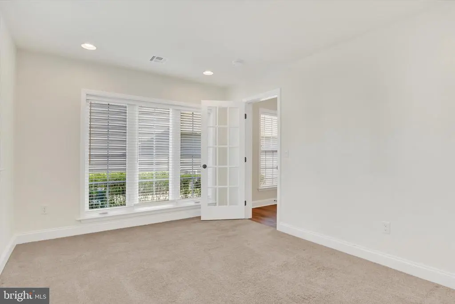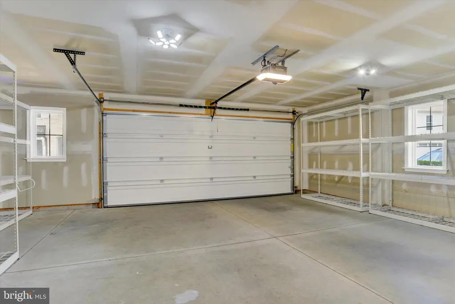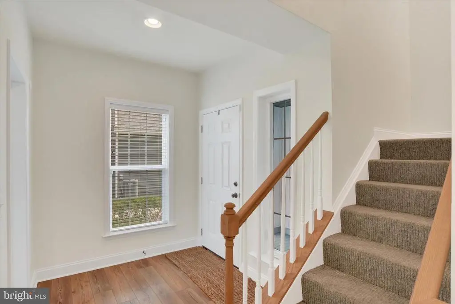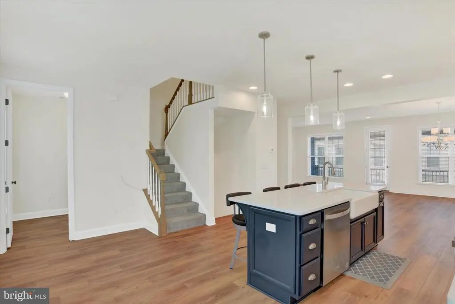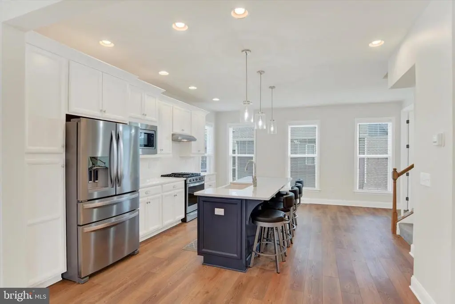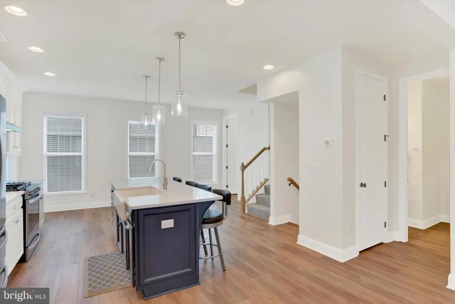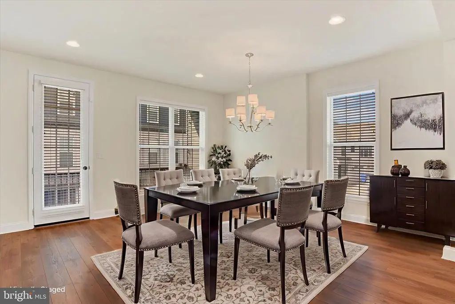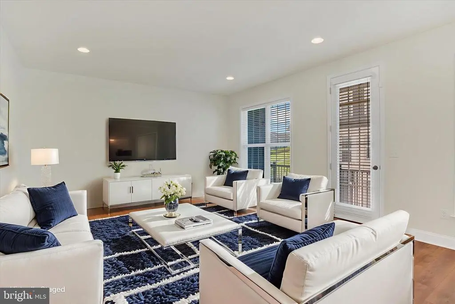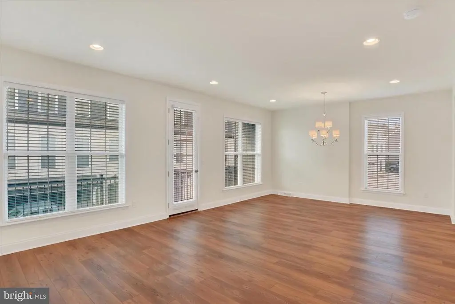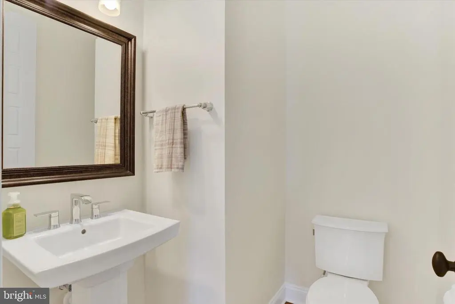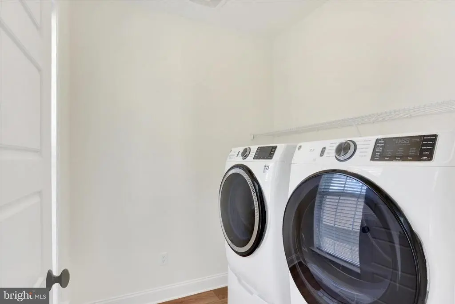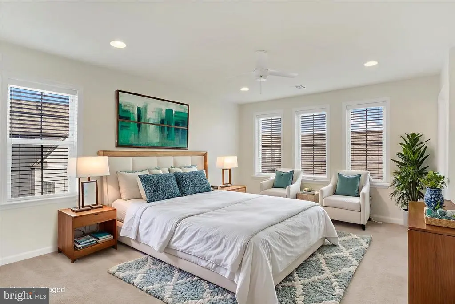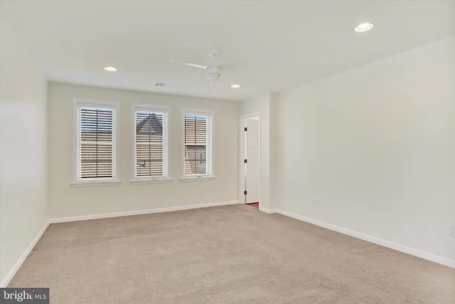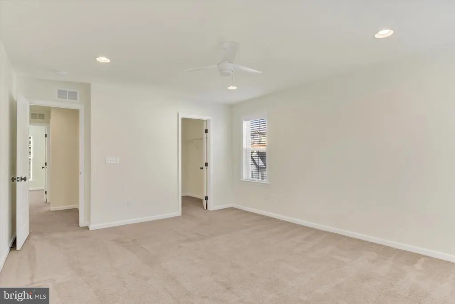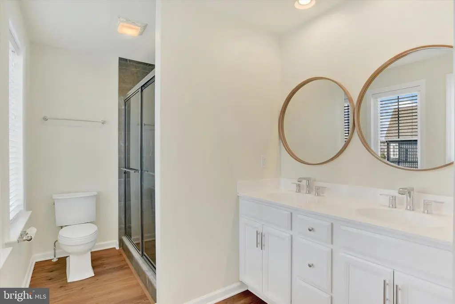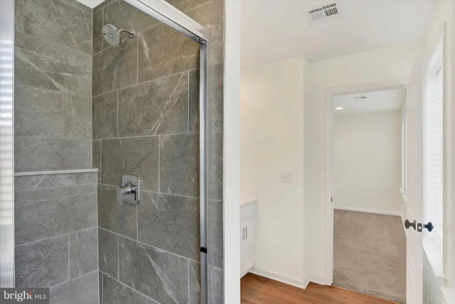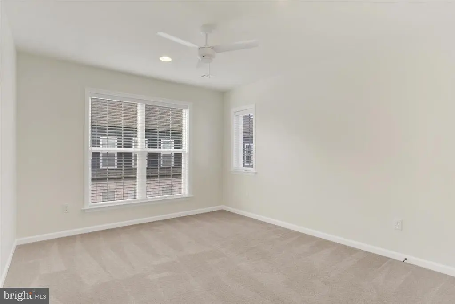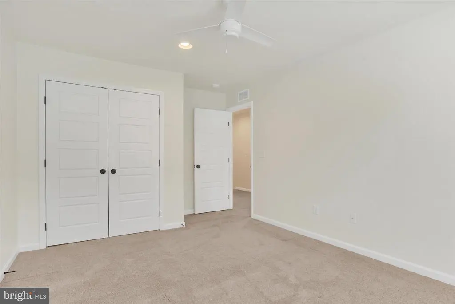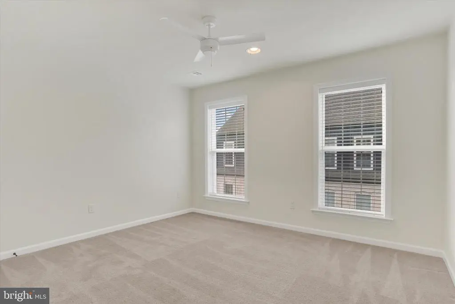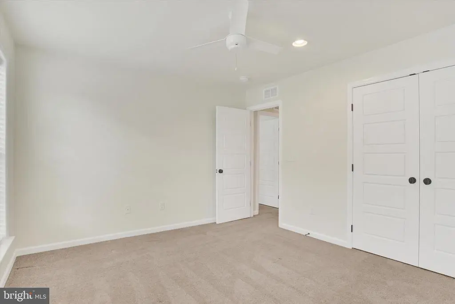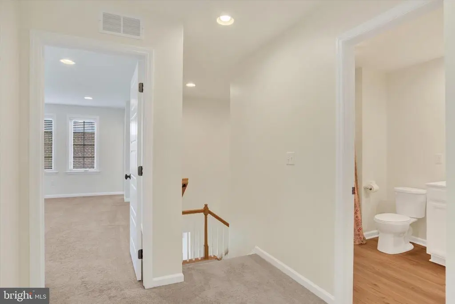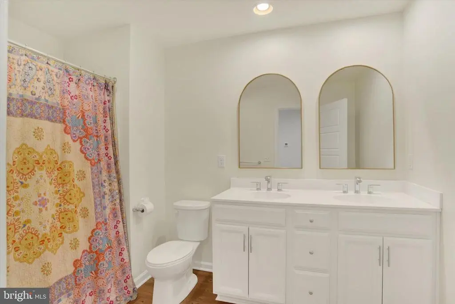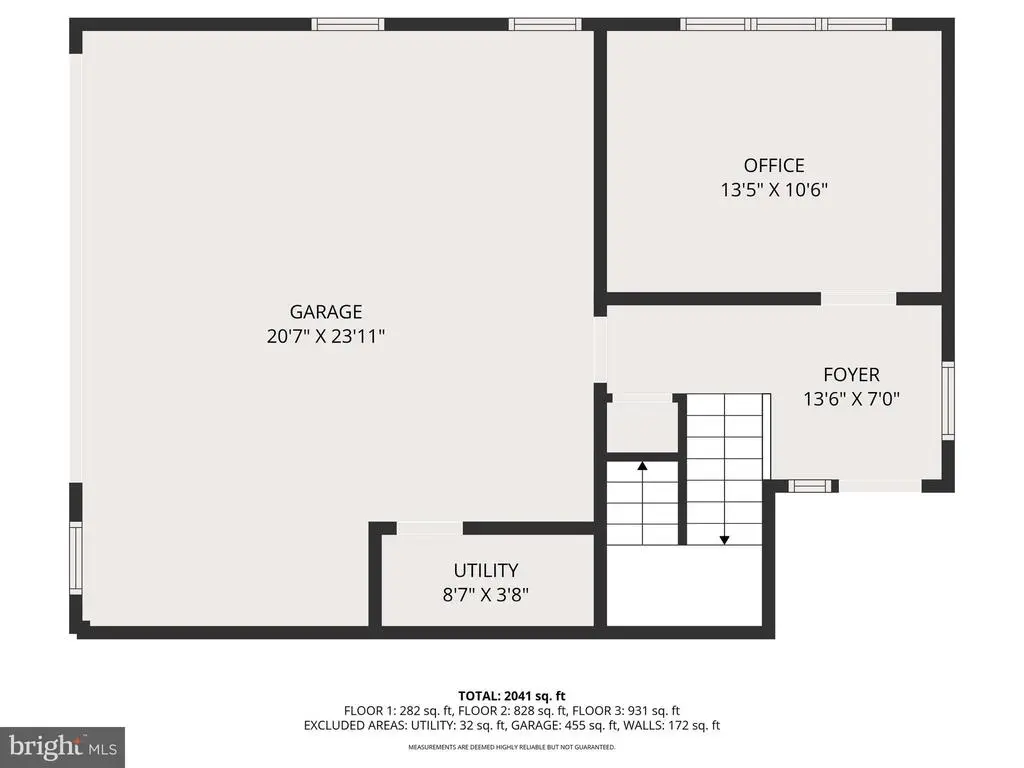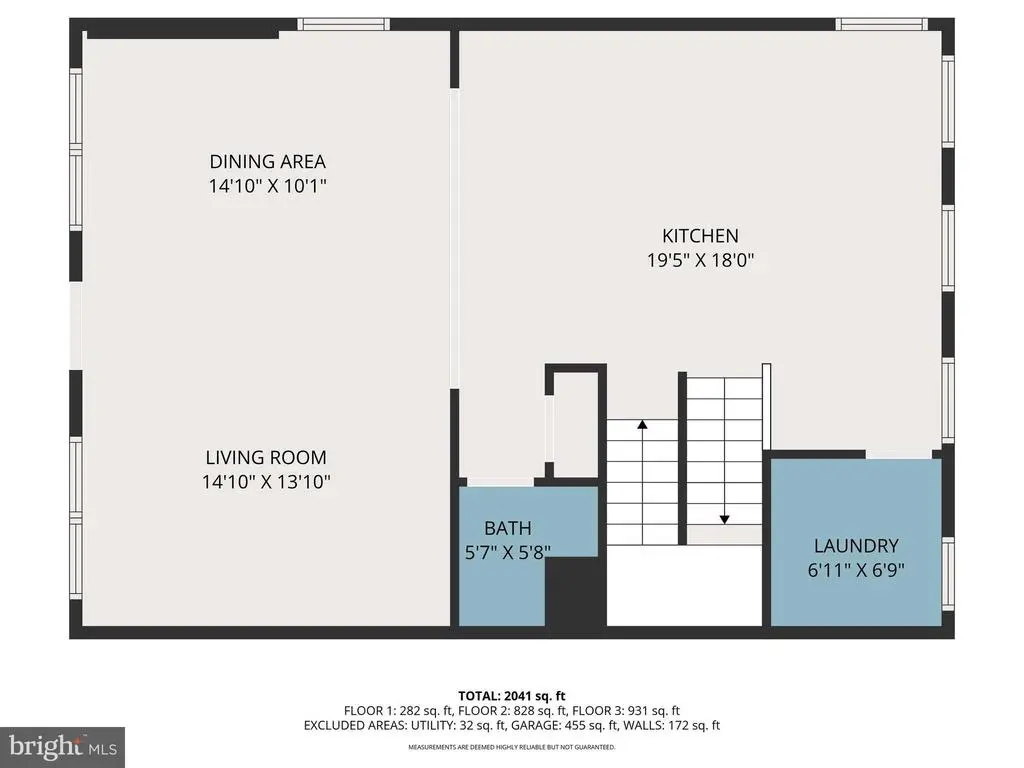Find us on...
Dashboard
- 3 Beds
- 2½ Baths
- 2,336 Sqft
- .02 Acres
3143 Grove Ct
Practically Brand New End Townhome in Arcona West! Move-in ready with 2,336 sq. ft. of low-maintenance living featuring 3 bedrooms (optional 4th), 2.5 baths, and an oversized 2-car garage. Steps from the Arcona Swim Club and Cedar Run Trail, and walkable to Crossroads with IDEA Coffee, THEA, and more. Entry-level includes a spacious foyer, private office/bedroom, and direct garage access with a Tesla charger. Main level offers an open-concept layout with 9 ft. ceilings, LVP flooring, recessed lighting, a great room with balcony, dedicated dining, and a gourmet kitchen with painted maple cabinetry, navy dine-in island, quartz countertops, stainless steel gas appliances, and tile backsplash. Laundry room conveniently located off the kitchen. Upper level features 3 bedrooms and 2 full baths, including an owner’s retreat with a large walk-in closet, and en-suite bath with double vanity. ADT security system, ceiling fans in bedrooms, window treatments throughout, neutral paint, plus refrigerator, washer & dryer included. Don’t miss this upgraded, move-in ready home with end-unit privacy in a vibrant, walkable community!
Essential Information
- MLS® #PACB2047942
- Price$462,500
- Bedrooms3
- Bathrooms2.50
- Full Baths2
- Half Baths1
- Square Footage2,336
- Acres0.02
- Year Built2022
- TypeResidential
- Sub-TypeEnd of Row/Townhouse
- StyleTraditional
- StatusActive
Community Information
- Address3143 Grove Ct
- AreaLower Allen Twp
- SubdivisionARCONA
- CityMECHANICSBURG
- CountyCUMBERLAND-PA
- StatePA
- MunicipalityLOWER ALLEN TWP
- Zip Code17055
Amenities
- # of Garages2
- Has PoolYes
Garages
Garage Door Opener, Inside Access, Oversized
Interior
- HeatingForced Air
- CoolingCentral A/C
- Stories3
Appliances
Oven/Range - Gas, Dishwasher, Disposal, Stainless Steel Appliances, Built-In Microwave, Refrigerator, Washer, Dryer
Exterior
- ExteriorVinyl Siding, Brick
- Lot DescriptionCleared, Cul-de-sac
- RoofComposite
- FoundationSlab
Exterior Features
Exterior Lighting,Sidewalks,Porch(es),Balcony,Patio(s)
Construction
Vinyl Siding, Stick Built, Brick
School Information
- DistrictWEST SHORE
- ElementaryROSSMOYNE
- MiddleALLEN
- HighCEDAR CLIFF
Additional Information
- Date ListedOctober 30th, 2025
- Days on Market29
- ZoningRESIDENTIAL
Listing Details
- Office Contact7176953177
Office
Joy Daniels Real Estate Group, Ltd
 © 2020 BRIGHT, All Rights Reserved. Information deemed reliable but not guaranteed. The data relating to real estate for sale on this website appears in part through the BRIGHT Internet Data Exchange program, a voluntary cooperative exchange of property listing data between licensed real estate brokerage firms in which Coldwell Banker Residential Realty participates, and is provided by BRIGHT through a licensing agreement. Real estate listings held by brokerage firms other than Coldwell Banker Residential Realty are marked with the IDX logo and detailed information about each listing includes the name of the listing broker.The information provided by this website is for the personal, non-commercial use of consumers and may not be used for any purpose other than to identify prospective properties consumers may be interested in purchasing. Some properties which appear for sale on this website may no longer be available because they are under contract, have Closed or are no longer being offered for sale. Some real estate firms do not participate in IDX and their listings do not appear on this website. Some properties listed with participating firms do not appear on this website at the request of the seller.
© 2020 BRIGHT, All Rights Reserved. Information deemed reliable but not guaranteed. The data relating to real estate for sale on this website appears in part through the BRIGHT Internet Data Exchange program, a voluntary cooperative exchange of property listing data between licensed real estate brokerage firms in which Coldwell Banker Residential Realty participates, and is provided by BRIGHT through a licensing agreement. Real estate listings held by brokerage firms other than Coldwell Banker Residential Realty are marked with the IDX logo and detailed information about each listing includes the name of the listing broker.The information provided by this website is for the personal, non-commercial use of consumers and may not be used for any purpose other than to identify prospective properties consumers may be interested in purchasing. Some properties which appear for sale on this website may no longer be available because they are under contract, have Closed or are no longer being offered for sale. Some real estate firms do not participate in IDX and their listings do not appear on this website. Some properties listed with participating firms do not appear on this website at the request of the seller.
Listing information last updated on November 28th, 2025 at 6:37am CST.


