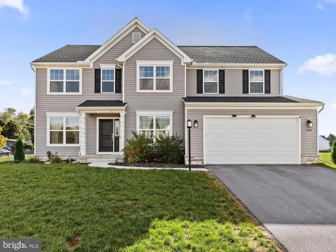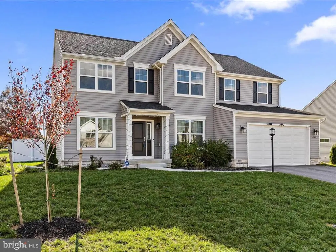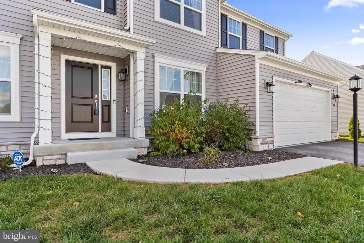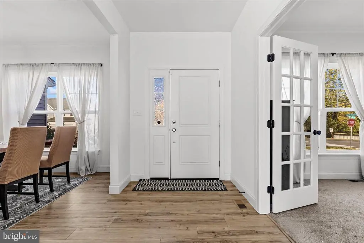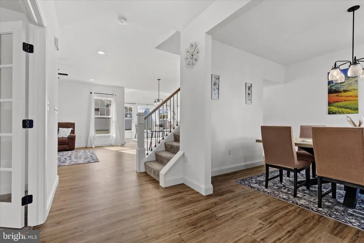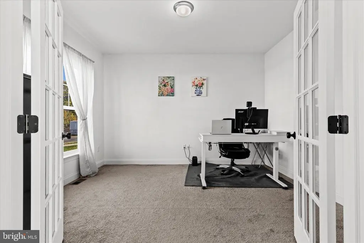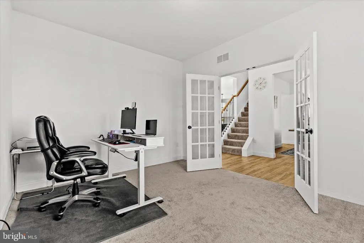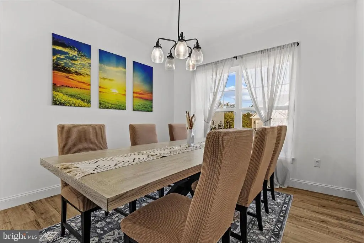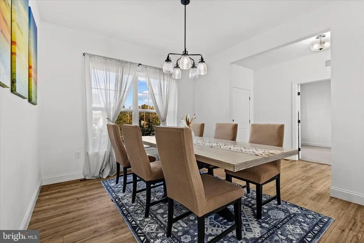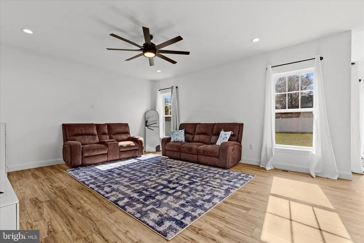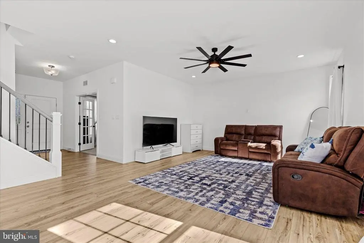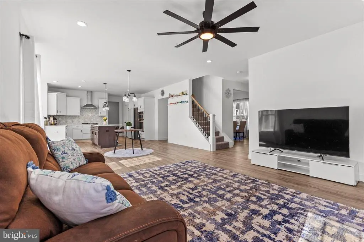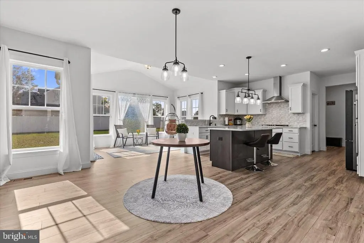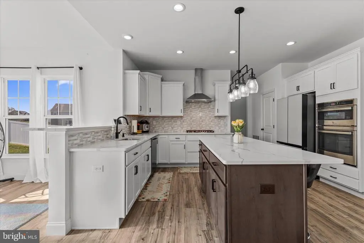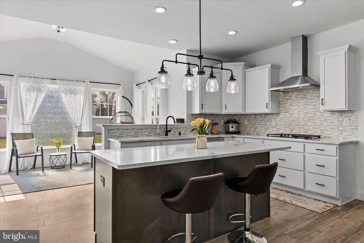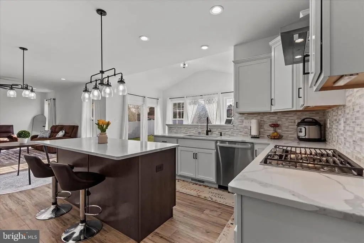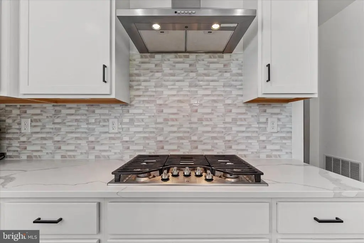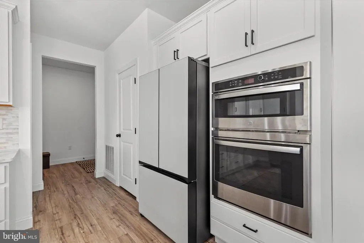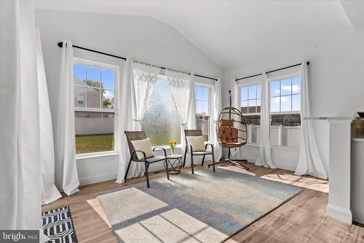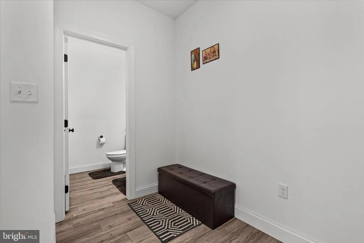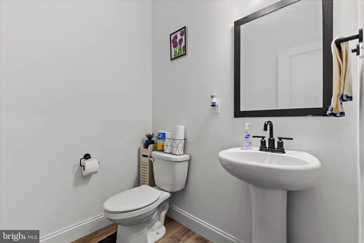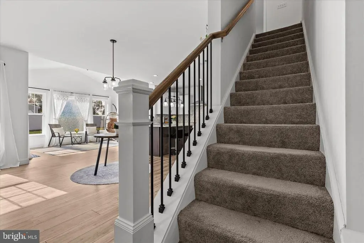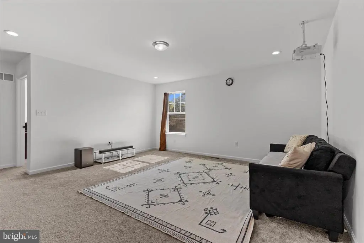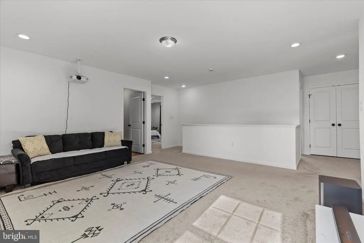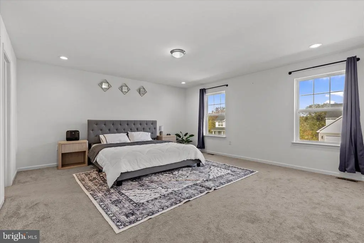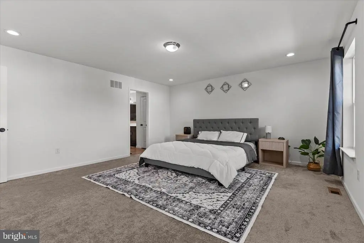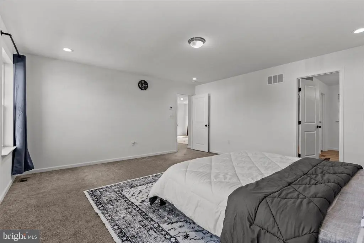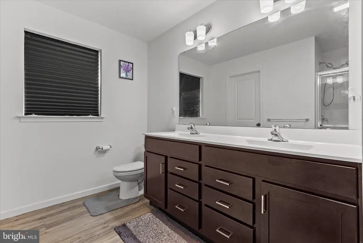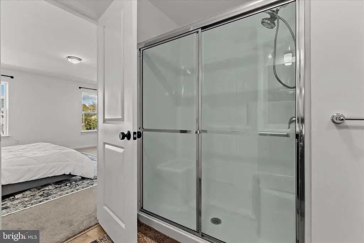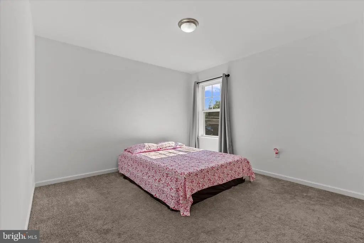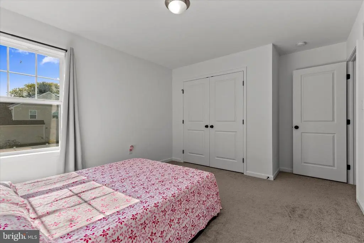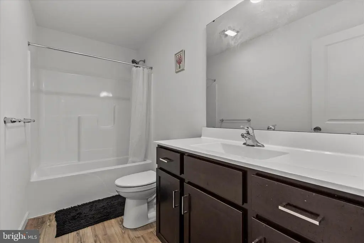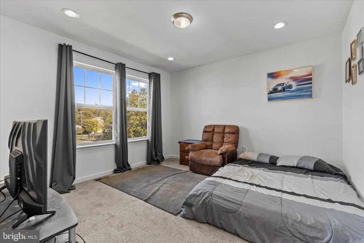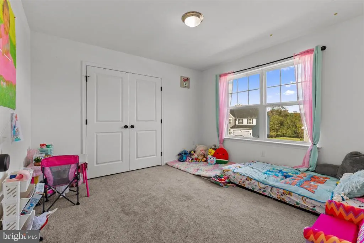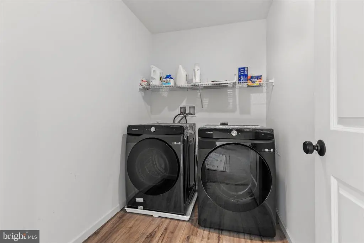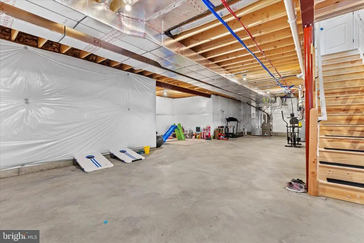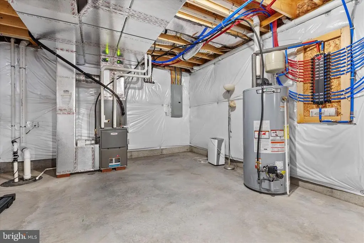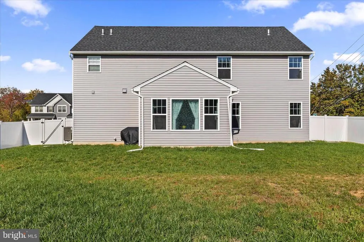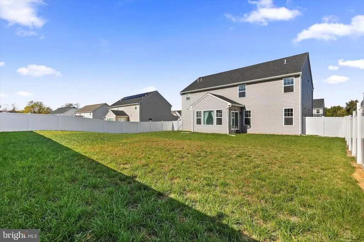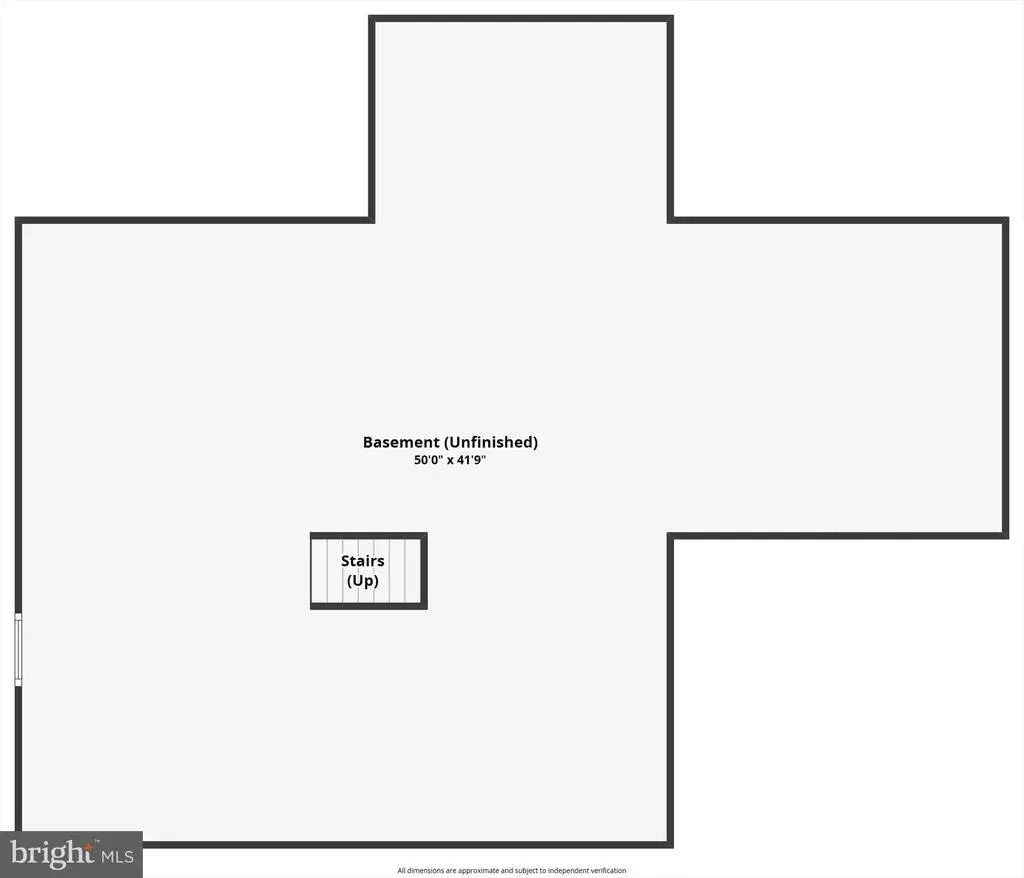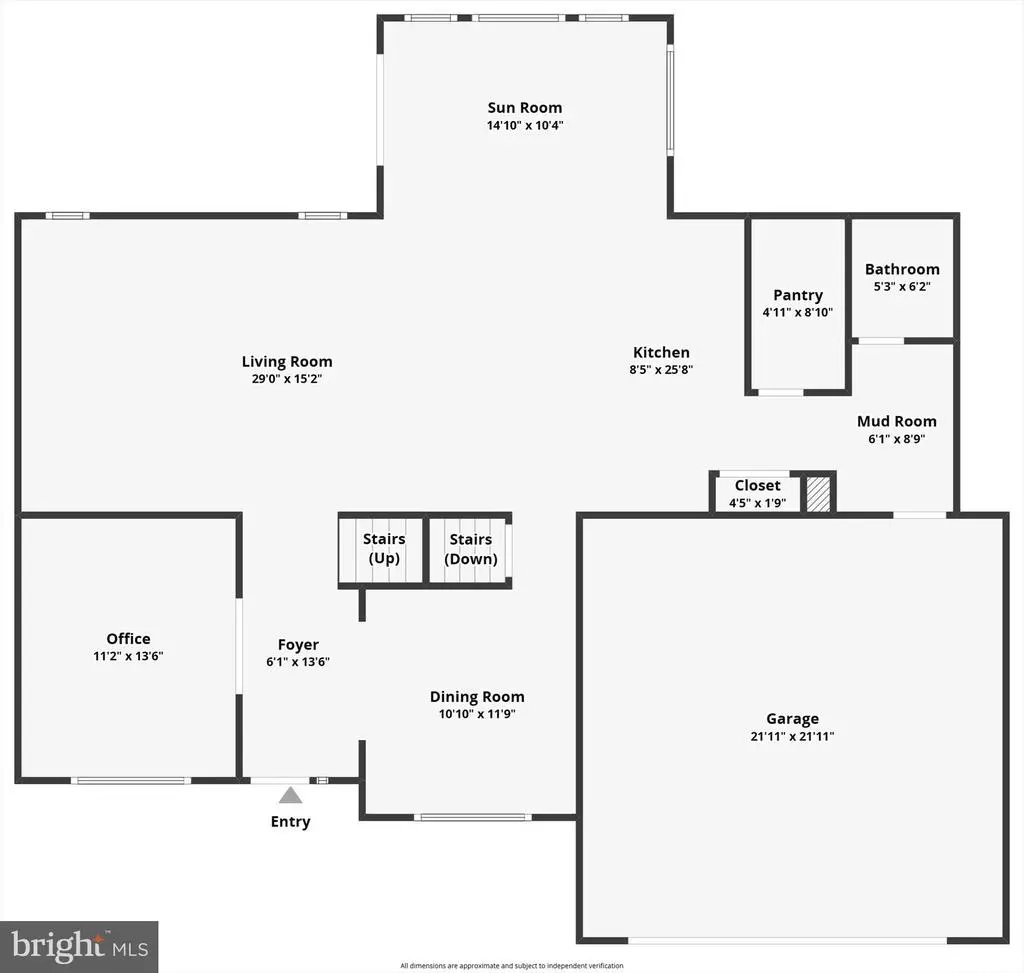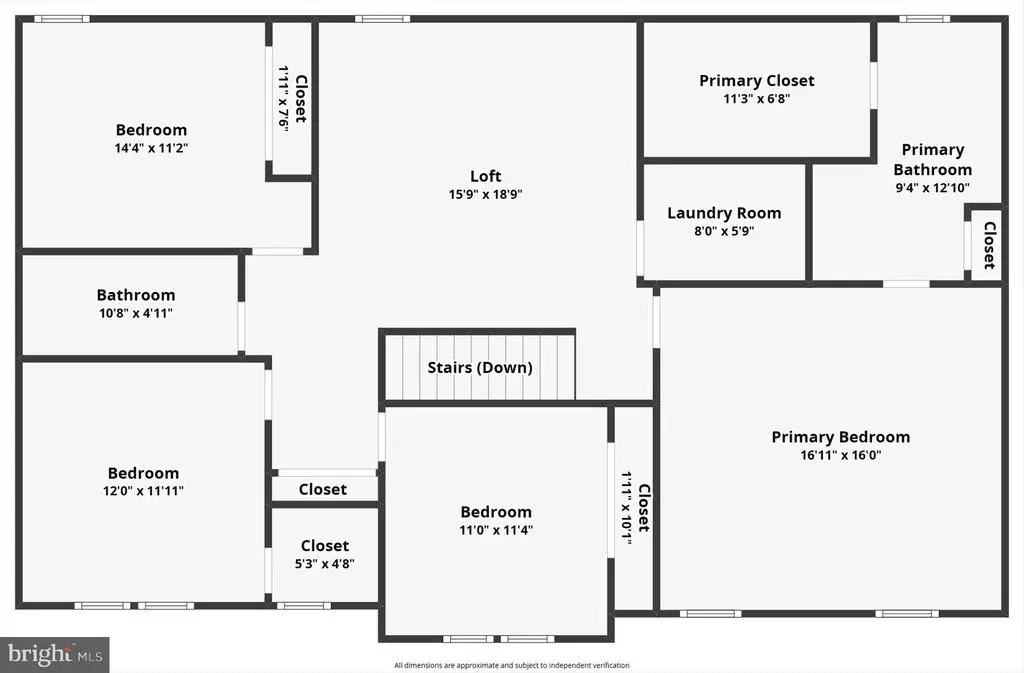Find us on...
Dashboard
- 4 Beds
- 2½ Baths
- 2,932 Sqft
- .34 Acres
6300 Neha Dr
Premium Custom Home in Cumberland Valley – Over $80K in Upgrades Discover this stunning, nearly 3,000 sq ft custom-built home on a spacious 0.34-acre fenced lot in sought-after Hampden Township, within the highly rated Cumberland Valley School District. Beautifully maintained inside and out, this residence is perfectly positioned near premier shopping and dining, yet offers peaceful suburban living. The showstopping gourmet kitchen features $40,000 in upgrades, including Calacatta quartz countertops, a large island, dual-tone premium cabinetry, and chef-grade stainless appliances with a 5-burner cooktop, convection microwave, and wall oven. The open-concept design flows seamlessly into the family room, ideal for entertaining. First-floor highlights include 9-foot ceilings, luxury vinyl plank flooring, a private office with French doors, a spacious walk-in pantry, and a vaulted ceiling sunroom ($20,000 value). Upstairs, enjoy a generous loft, a luxurious primary suite with a walk-in closet, three additional bedrooms, and a convenient laundry area. The unfinished basement with rough-in plumbing offers endless customization potential. Additional features include dual-zone HVAC, an extended 2-car garage, “home-run” plumbing system, a 130-gallon water heater, upgraded carpet, and a new $12,000 privacy fence. The transferable ADT security system offers added peace of mind. Experience luxury living in one of Pennsylvania’s top school districts—with space, style, and unbeatable convenience. Schedule your private showing today.
Essential Information
- MLS® #PACB2047620
- Price$599,800
- Bedrooms4
- Bathrooms2.50
- Full Baths2
- Half Baths1
- Square Footage2,932
- Acres0.34
- Year Built2023
- TypeResidential
- Sub-TypeDetached
- StyleTraditional, Colonial
- StatusActive Under Contract
Community Information
- Address6300 Neha Dr
- AreaHampden Twp
- SubdivisionTHE ESTATES AT SPRING VIEW
- CityMECHANICSBURG
- CountyCUMBERLAND-PA
- StatePA
- MunicipalityHAMPDEN TWP
- Zip Code17050
Amenities
- # of Garages2
Amenities
Attic, Carpet, Formal/Separate Dining Room, Pantry, Primary Bath(s), Recessed Lighting, Bathroom - Stall Shower, Bathroom - Tub Shower
Utilities
Cable TV Available, Electric Available, Natural Gas Available, Sewer Available, Under Ground, Water Available
Garages
Garage - Front Entry, Garage Door Opener, Inside Access
Interior
- HeatingForced Air
- CoolingCentral A/C
- Has BasementYes
- Stories2
Interior Features
Efficiency,Floor Plan - Open,Kitchen - Efficiency
Appliances
Cooktop, Dishwasher, Disposal, Energy Efficient Appliances, Exhaust Fan, Oven - Wall, Oven/Range - Gas, Range Hood, Stainless Steel Appliances, Water Heater
Basement
Interior Access, Poured Concrete, Windows, Drainage System, Heated, Rough Bath Plumb, Sump Pump, Unfinished, Water Proofing System
Exterior
- Exterior FeaturesSidewalks,Bump-outs,Vinyl
- RoofArchitectural Shingle
- FoundationConcrete Perimeter
Exterior
Concrete, Frame, Stone, Vinyl Siding
Windows
Double Pane, Energy Efficient, Insulated, Low-E, Screens, Transom
Construction
Batts Insulation, Concrete, Frame, Stick Built, Stone, Vinyl Siding
School Information
- DistrictCUMBERLAND VALLEY
- ElementaryWINDING CREEK
- MiddleMOUNTAIN VIEW
- HighCUMBERLAND VALLEY
Additional Information
- Date ListedOctober 15th, 2025
- Days on Market34
- ZoningRESIDENTIAL
Listing Details
- Office Contact(717) 344-5950
Office
Iron Valley Real Estate of Central PA
Price Change History for 6300 Neha Dr, MECHANICSBURG, PA (MLS® #PACB2047620)
| Date | Details | Price | Change |
|---|---|---|---|
| Active Under Contract (from Active) | – | – |
 © 2020 BRIGHT, All Rights Reserved. Information deemed reliable but not guaranteed. The data relating to real estate for sale on this website appears in part through the BRIGHT Internet Data Exchange program, a voluntary cooperative exchange of property listing data between licensed real estate brokerage firms in which Coldwell Banker Residential Realty participates, and is provided by BRIGHT through a licensing agreement. Real estate listings held by brokerage firms other than Coldwell Banker Residential Realty are marked with the IDX logo and detailed information about each listing includes the name of the listing broker.The information provided by this website is for the personal, non-commercial use of consumers and may not be used for any purpose other than to identify prospective properties consumers may be interested in purchasing. Some properties which appear for sale on this website may no longer be available because they are under contract, have Closed or are no longer being offered for sale. Some real estate firms do not participate in IDX and their listings do not appear on this website. Some properties listed with participating firms do not appear on this website at the request of the seller.
© 2020 BRIGHT, All Rights Reserved. Information deemed reliable but not guaranteed. The data relating to real estate for sale on this website appears in part through the BRIGHT Internet Data Exchange program, a voluntary cooperative exchange of property listing data between licensed real estate brokerage firms in which Coldwell Banker Residential Realty participates, and is provided by BRIGHT through a licensing agreement. Real estate listings held by brokerage firms other than Coldwell Banker Residential Realty are marked with the IDX logo and detailed information about each listing includes the name of the listing broker.The information provided by this website is for the personal, non-commercial use of consumers and may not be used for any purpose other than to identify prospective properties consumers may be interested in purchasing. Some properties which appear for sale on this website may no longer be available because they are under contract, have Closed or are no longer being offered for sale. Some real estate firms do not participate in IDX and their listings do not appear on this website. Some properties listed with participating firms do not appear on this website at the request of the seller.
Listing information last updated on November 27th, 2025 at 7:55pm CST.


