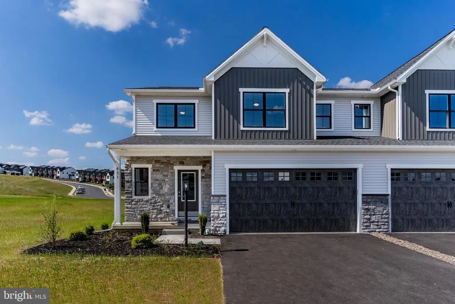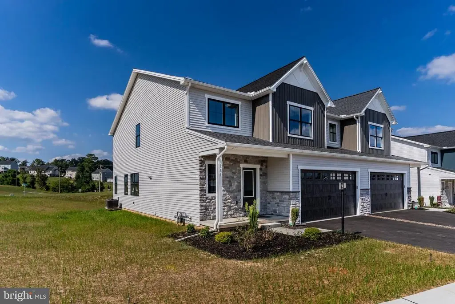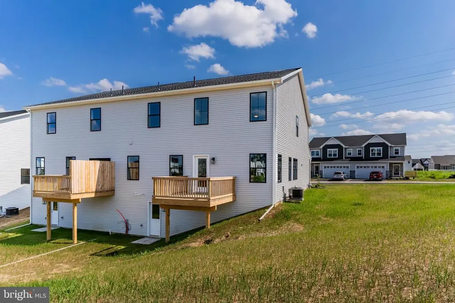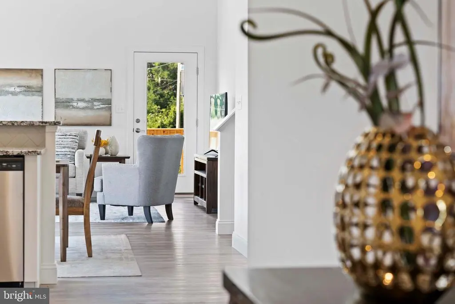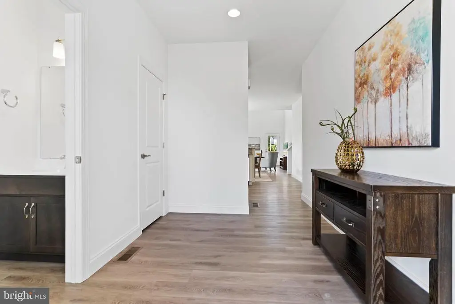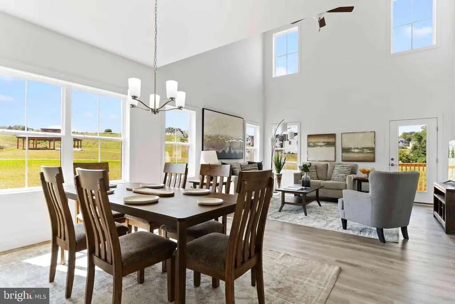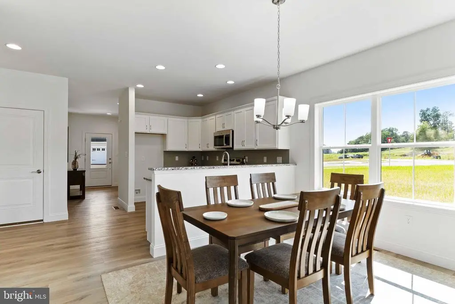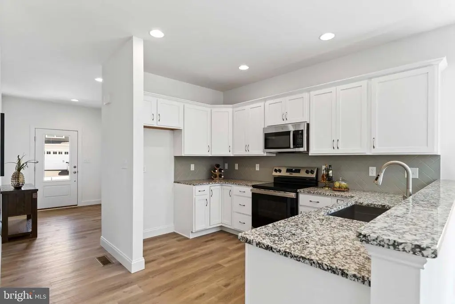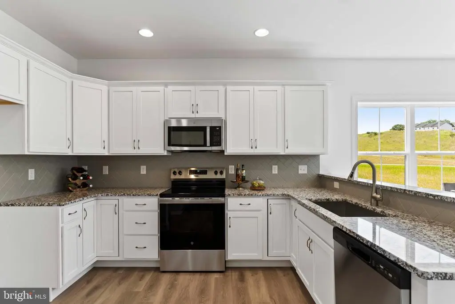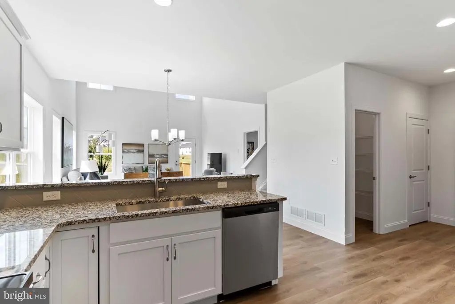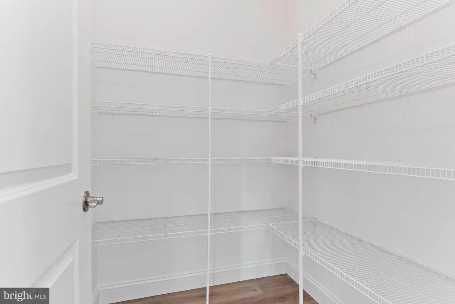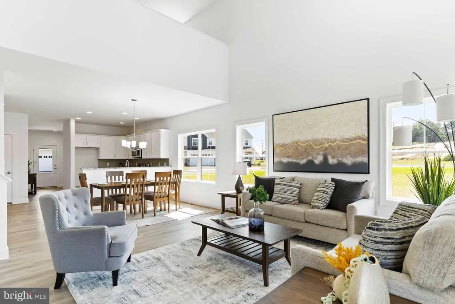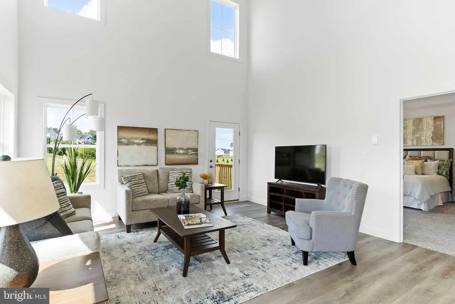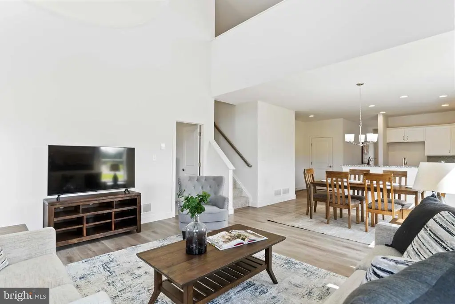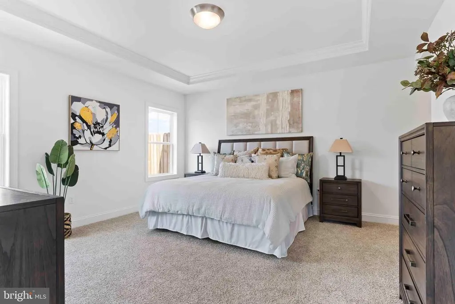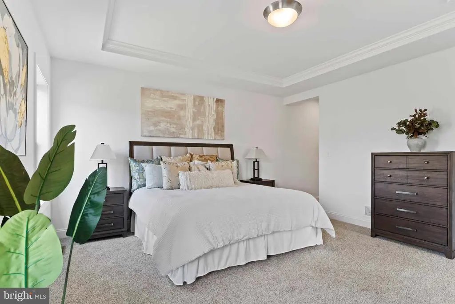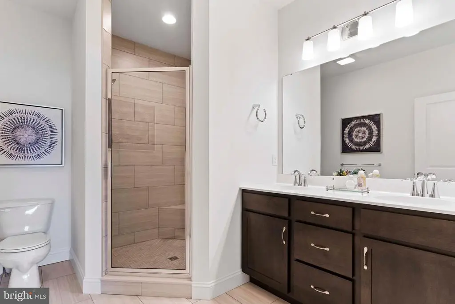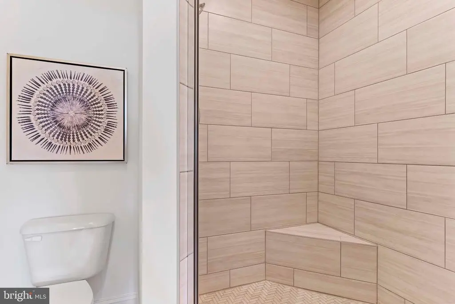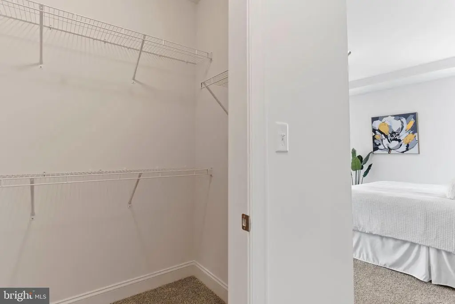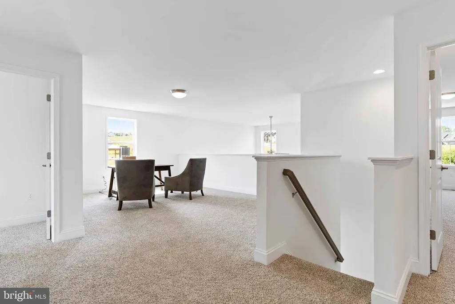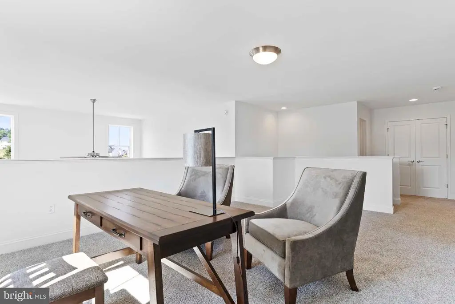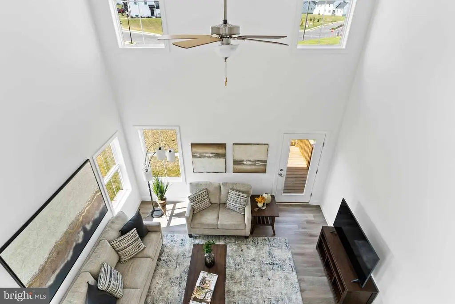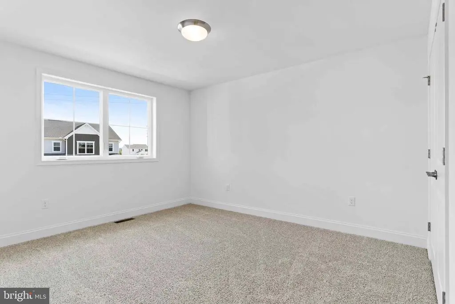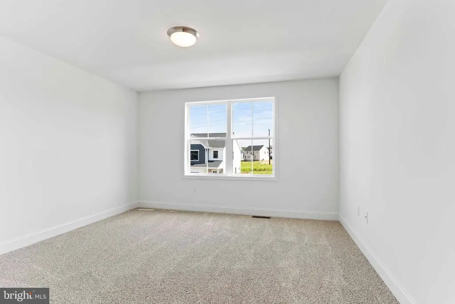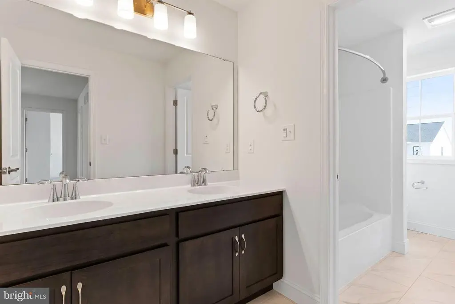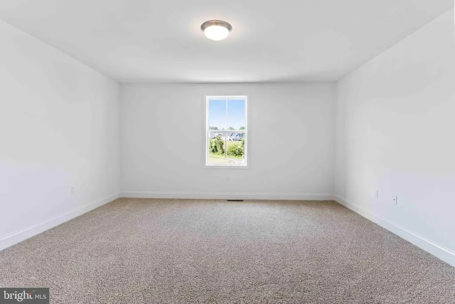Find us on...
Dashboard
- 4 Beds
- 2½ Baths
- 2,473 Sqft
- 113 DOM
651 Brittany Dr
BEAUTIFUL 1ST FLOOR LIVING WITH A WALKOUT BASEMENT! This stunning new home from McNaughton Homes is ready to settle NOW! Boasting nearly 2,500 square feet of meticulously designed living space offering both a perfect blend of style and functionality. This home includes a spacious main level owners suite with a luxury bath including an all tile shower and tile flooring. Upstairs are 3 additional bedrooms a full bath and a large loft area that could easily be transformed into a versatile living area or your dream home office. Extensive upgrades throughout include: Gourmet kitchen with granite counters, tile backsplash, SS appliances and large walk in pantry, LVP flooring throughout most of the main level and 9' ceilings on the first floor. See it before it's gone!
Essential Information
- MLS® #PACB2045300
- Price$464,900
- Bedrooms4
- Bathrooms2.50
- Full Baths2
- Half Baths1
- Square Footage2,473
- Year Built2025
- TypeResidential
- Sub-TypeTwin/Semi-Detached
- StyleCarriage House
- StatusActive
Community Information
- Address651 Brittany Dr
- AreaUpper Allen Twp
- SubdivisionAUTUMN CHASE
- CityMECHANICSBURG
- CountyCUMBERLAND-PA
- StatePA
- MunicipalityUPPER ALLEN TWP
- Zip Code17055
Amenities
- ParkingAsphalt Driveway
- # of Garages2
Amenities
Bathroom - Tub Shower, Bathroom - Stall Shower, Carpet, Ceiling Fan(s), Entry Level Bedroom, Pantry, Recessed Lighting, Upgraded Countertops, Walk-in Closet(s)
Garages
Garage - Front Entry, Garage Door Opener
Interior
- Interior FeaturesFloor Plan - Open
- HeatingForced Air
- CoolingCentral A/C, Ceiling Fan(s)
- Has BasementYes
- Stories2
Appliances
Built-In Microwave, Dishwasher, Disposal, Energy Efficient Appliances, Exhaust Fan, Oven/Range - Gas, Stainless Steel Appliances, Water Heater
Basement
Poured Concrete, Unfinished, Windows, Water Proofing System, Walkout Level
Exterior
- Exterior FeaturesDeck(s),Porch(es)
- Lot DescriptionBacks - Open Common Area
- RoofArchitectural Shingle
- ConstructionStick Built
Windows
Double Pane, Energy Efficient, Low-E, Screens
Foundation
Concrete Perimeter, Passive Radon Mitigation
School Information
- DistrictMECHANICSBURG AREA
- MiddleMECHANICSBURG
- HighMECHANICSBURG AREA
Additional Information
- Date ListedAugust 7th, 2025
- Days on Market113
- ZoningRESIDENTIAL
Listing Details
- OfficeInch & Co. Real Estate, LLC
- Office Contact7179044500
 © 2020 BRIGHT, All Rights Reserved. Information deemed reliable but not guaranteed. The data relating to real estate for sale on this website appears in part through the BRIGHT Internet Data Exchange program, a voluntary cooperative exchange of property listing data between licensed real estate brokerage firms in which Coldwell Banker Residential Realty participates, and is provided by BRIGHT through a licensing agreement. Real estate listings held by brokerage firms other than Coldwell Banker Residential Realty are marked with the IDX logo and detailed information about each listing includes the name of the listing broker.The information provided by this website is for the personal, non-commercial use of consumers and may not be used for any purpose other than to identify prospective properties consumers may be interested in purchasing. Some properties which appear for sale on this website may no longer be available because they are under contract, have Closed or are no longer being offered for sale. Some real estate firms do not participate in IDX and their listings do not appear on this website. Some properties listed with participating firms do not appear on this website at the request of the seller.
© 2020 BRIGHT, All Rights Reserved. Information deemed reliable but not guaranteed. The data relating to real estate for sale on this website appears in part through the BRIGHT Internet Data Exchange program, a voluntary cooperative exchange of property listing data between licensed real estate brokerage firms in which Coldwell Banker Residential Realty participates, and is provided by BRIGHT through a licensing agreement. Real estate listings held by brokerage firms other than Coldwell Banker Residential Realty are marked with the IDX logo and detailed information about each listing includes the name of the listing broker.The information provided by this website is for the personal, non-commercial use of consumers and may not be used for any purpose other than to identify prospective properties consumers may be interested in purchasing. Some properties which appear for sale on this website may no longer be available because they are under contract, have Closed or are no longer being offered for sale. Some real estate firms do not participate in IDX and their listings do not appear on this website. Some properties listed with participating firms do not appear on this website at the request of the seller.
Listing information last updated on November 27th, 2025 at 9:55pm CST.


