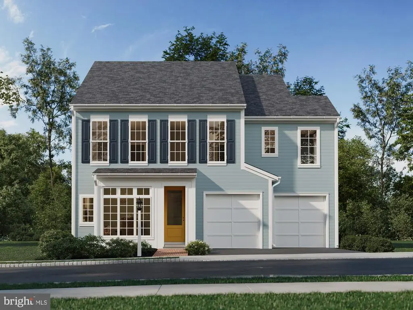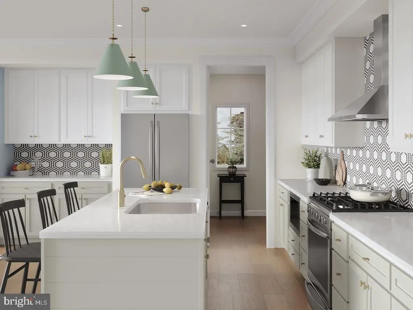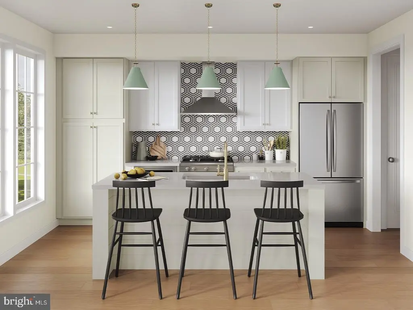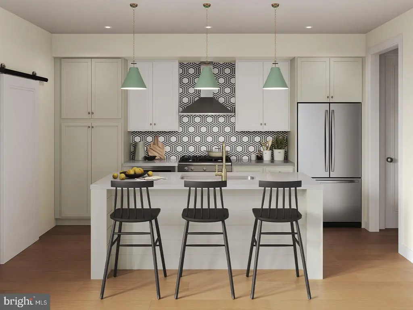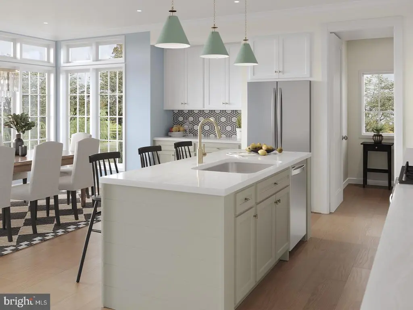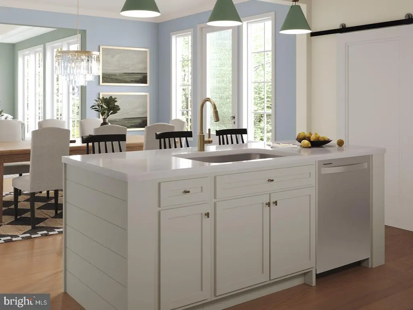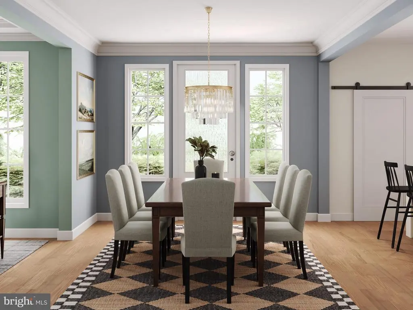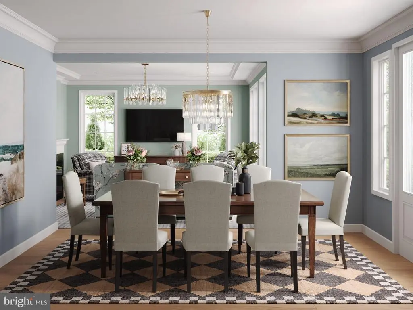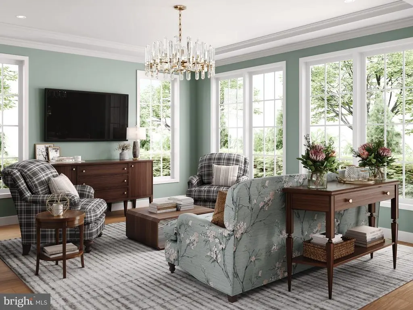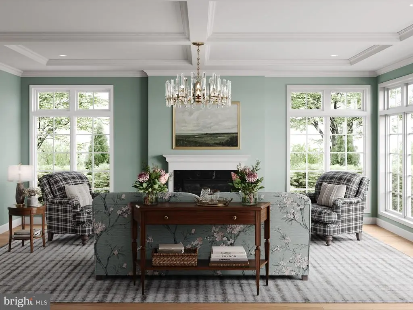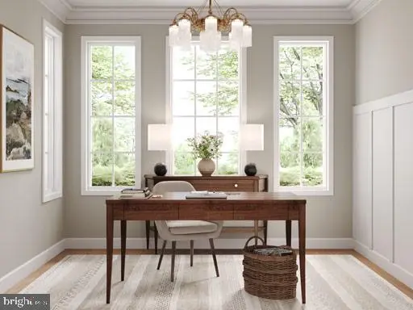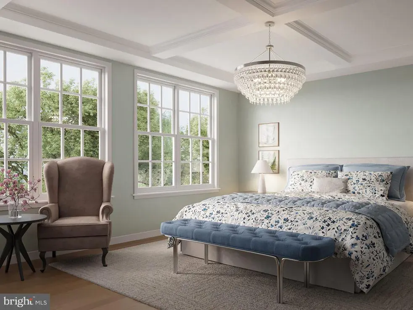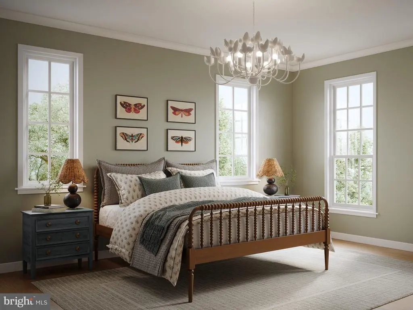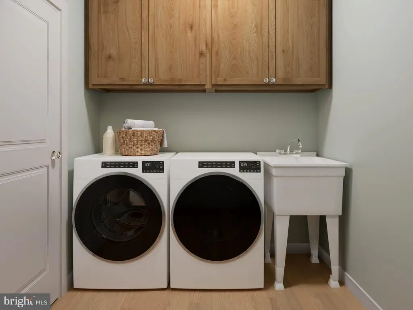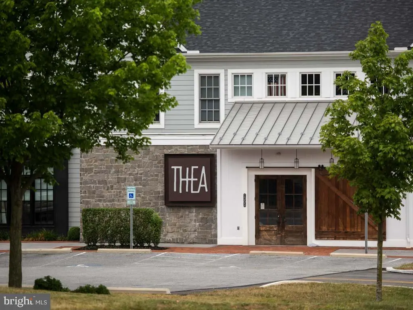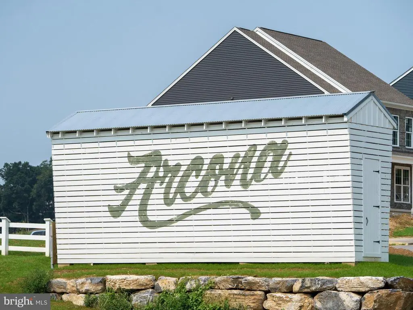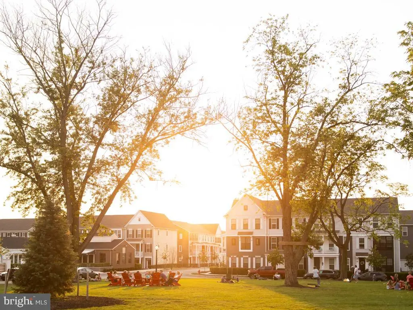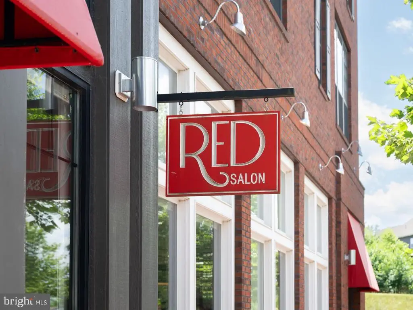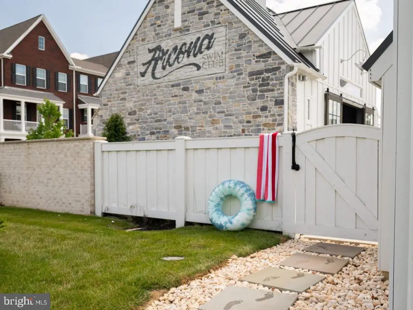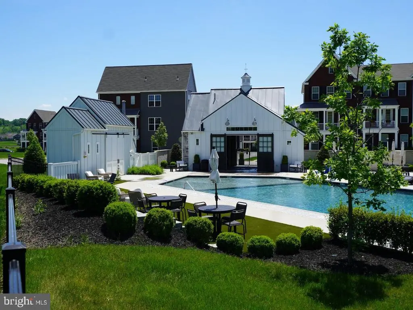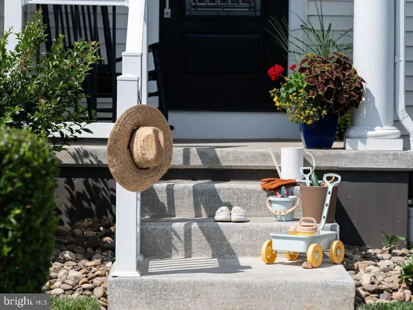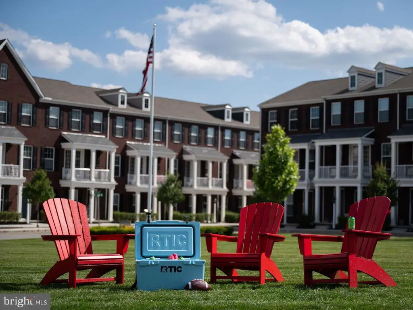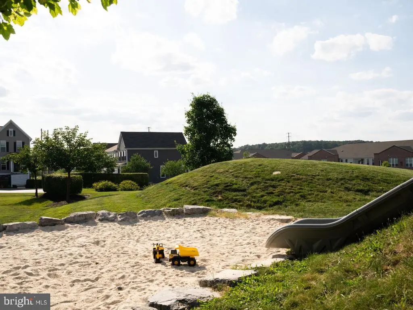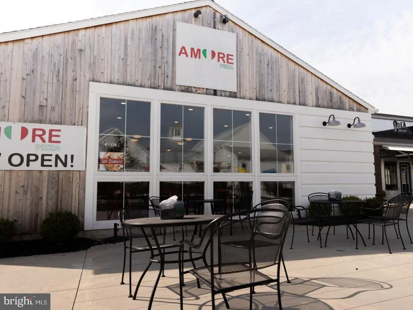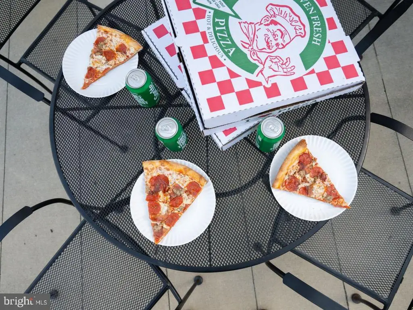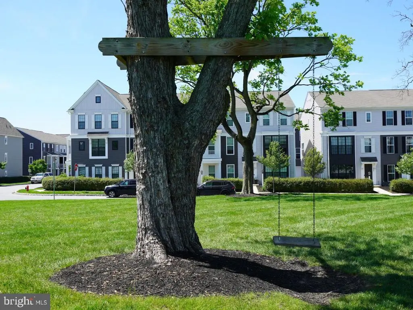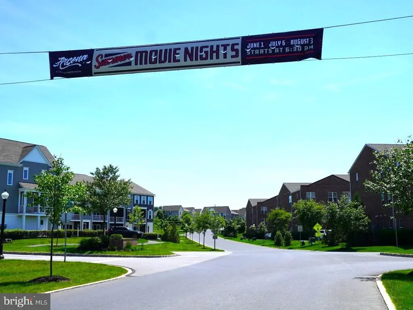Find us on...
Dashboard
- 4 Beds
- 2½ Baths
- 2,759 Sqft
- .15 Acres
3114 Overlook Dr
Welcome to the Elgin, a brand-new single-family home to be built in the newest phase of Arcona. With 2,750 sq. ft., 4 bedrooms, and 2.5 baths, this home offers the perfect blend of space, comfort, and style for your growing family. A charming covered front porch and expanded bay window in the front living room create a bright, welcoming space filled with natural light. The upgraded kitchen layout expands the Gathering Room by 112 sq. ft., adding even more windows and sweeping views of Arcona West. Inside, enjoy an open-concept layout with 9' ceilings, 8' doors, and luxury vinyl plank flooring throughout the main level. The kitchen features painted cabinets, quartz countertops, stainless steel appliances, tile backsplash, and a large eat-in island—perfect for family meals or entertaining friends. Upstairs, find three spacious bedrooms, a full bath, and a primary suite with a walk-in closet and spa-like tiled shower. The unfinished lower level offers endless possibilities—ideal for a game room or guest room. With beautiful finishes, versatile spaces, and thoughtful upgrades throughout, this home is built for everyday living and family memories. Ready Fall 2025!Situated on the West Shore, Arcona features a neighborhood pool, an artisanal dining restaurant, a Pilates studio, a coffee shop, an ice cream parlor, a pizza shop, a salon, an interior design boutique, a 24-hour fitness center, parks, scenic walking trails, and more all within walking distance from your front door.
Essential Information
- MLS® #PACB2042092
- Price$514,990
- Bedrooms4
- Bathrooms2.50
- Full Baths2
- Half Baths1
- Square Footage2,759
- Acres0.15
- Year Built2025
- TypeResidential
- Sub-TypeDetached
- StyleContemporary
- StatusPending
Community Information
- Address3114 Overlook Dr
- AreaLower Allen Twp
- SubdivisionARCONA
- CityMECHANICSBURG
- CountyCUMBERLAND-PA
- StatePA
- MunicipalityLOWER ALLEN TWP
- Zip Code17055
Amenities
- UtilitiesCable TV Available
- ParkingFree
- # of Garages2
- Has PoolYes
Amenities
Formal/Separate Dining Room, Carpet, Primary Bath(s), Walk-in Closet(s), Built-Ins, Washer/Dryer Hookups Only
Garages
Built In, Garage - Front Entry, Garage Door Opener, Inside Access
Interior
- Interior FeaturesFloor Plan - Open
- HeatingForced Air
- CoolingCentral A/C
- Has BasementYes
- BasementFull
- Stories2
Appliances
Microwave, Dishwasher, Disposal, Oven - Self Cleaning, Washer/Dryer Hookups Only, Built-In Microwave
Exterior
- Lot DescriptionCleared, Landscaping
- RoofArchitectural Shingle
- ConstructionStick Built
- FoundationConcrete Perimeter
Exterior Features
Exterior Lighting,Sidewalks,Porch(es)
School Information
- DistrictWEST SHORE
- ElementaryROSSMOYNE
- MiddleALLEN
- HighCEDAR CLIFF
Additional Information
- Date ListedMay 13th, 2025
- Days on Market119
- ZoningRESIDENTIAL
Listing Details
- OfficeCygnet Real Estate Inc.
- Office Contact(717) 490-8000
Price Change History for 3114 Overlook Dr, MECHANICSBURG, PA (MLS® #PACB2042092)
| Date | Details | Price | Change |
|---|---|---|---|
| Pending (from Active) | – | – | |
| Price Reduced | $514,990 | $15,000 (2.83%) | |
| Price Reduced | $529,990 | $15,000 (2.75%) | |
| Price Reduced | $544,990 | $15,000 (2.68%) | |
| Price Reduced | $559,990 | $10,000 (1.75%) | |
| Show More (1) | |||
| Price Reduced (from $574,990) | $569,990 | $5,000 (0.87%) | |
 © 2020 BRIGHT, All Rights Reserved. Information deemed reliable but not guaranteed. The data relating to real estate for sale on this website appears in part through the BRIGHT Internet Data Exchange program, a voluntary cooperative exchange of property listing data between licensed real estate brokerage firms in which Coldwell Banker Residential Realty participates, and is provided by BRIGHT through a licensing agreement. Real estate listings held by brokerage firms other than Coldwell Banker Residential Realty are marked with the IDX logo and detailed information about each listing includes the name of the listing broker.The information provided by this website is for the personal, non-commercial use of consumers and may not be used for any purpose other than to identify prospective properties consumers may be interested in purchasing. Some properties which appear for sale on this website may no longer be available because they are under contract, have Closed or are no longer being offered for sale. Some real estate firms do not participate in IDX and their listings do not appear on this website. Some properties listed with participating firms do not appear on this website at the request of the seller.
© 2020 BRIGHT, All Rights Reserved. Information deemed reliable but not guaranteed. The data relating to real estate for sale on this website appears in part through the BRIGHT Internet Data Exchange program, a voluntary cooperative exchange of property listing data between licensed real estate brokerage firms in which Coldwell Banker Residential Realty participates, and is provided by BRIGHT through a licensing agreement. Real estate listings held by brokerage firms other than Coldwell Banker Residential Realty are marked with the IDX logo and detailed information about each listing includes the name of the listing broker.The information provided by this website is for the personal, non-commercial use of consumers and may not be used for any purpose other than to identify prospective properties consumers may be interested in purchasing. Some properties which appear for sale on this website may no longer be available because they are under contract, have Closed or are no longer being offered for sale. Some real estate firms do not participate in IDX and their listings do not appear on this website. Some properties listed with participating firms do not appear on this website at the request of the seller.
Listing information last updated on November 28th, 2025 at 8:53am CST.


