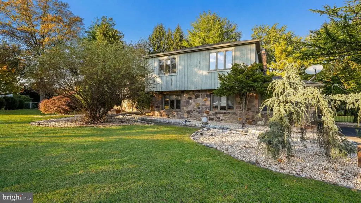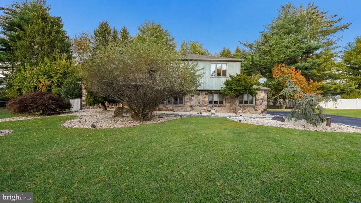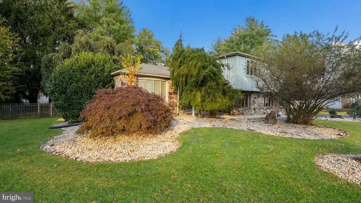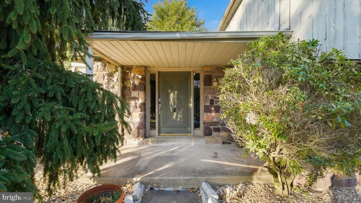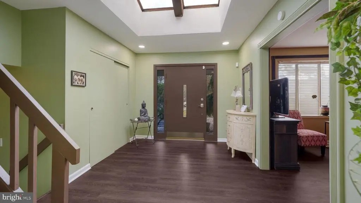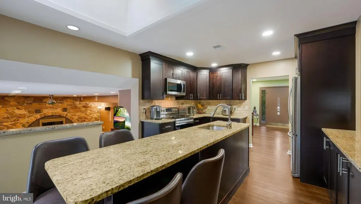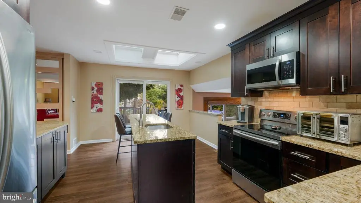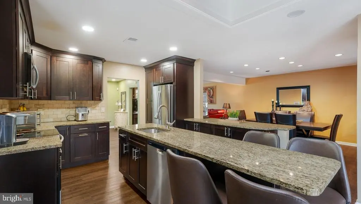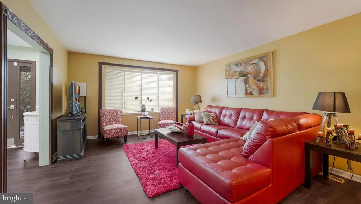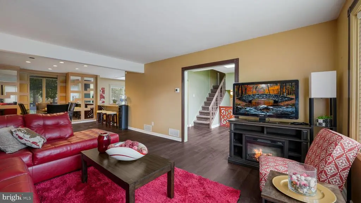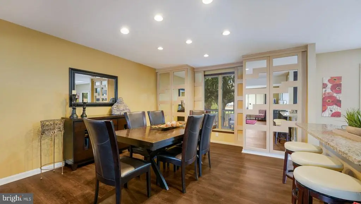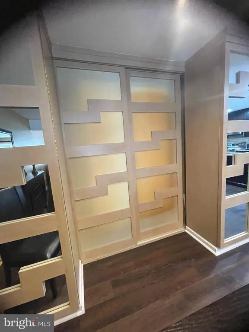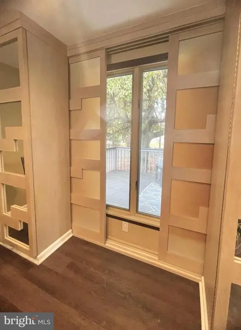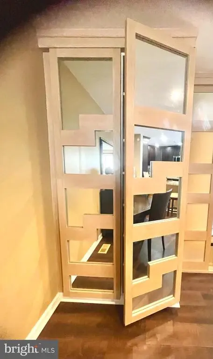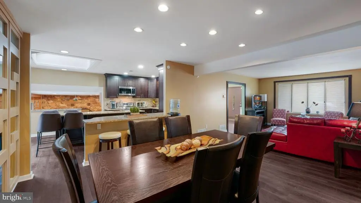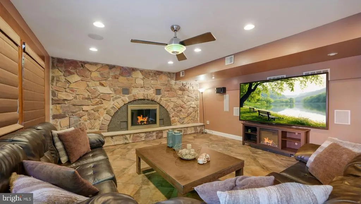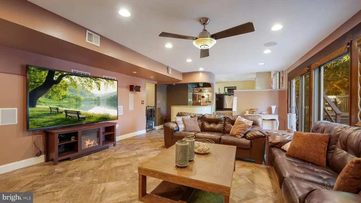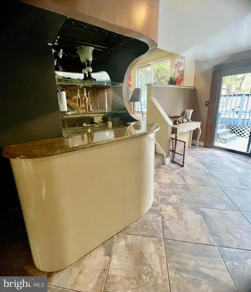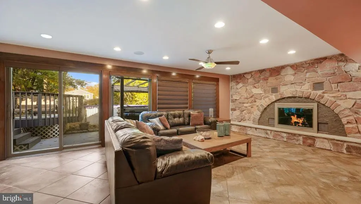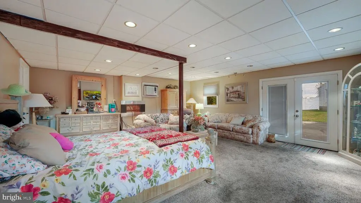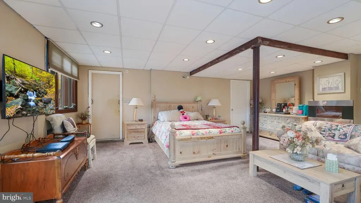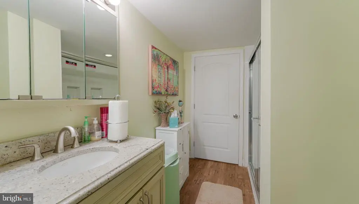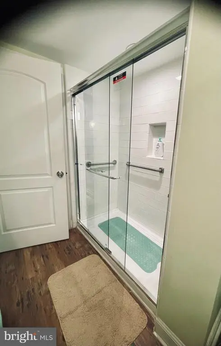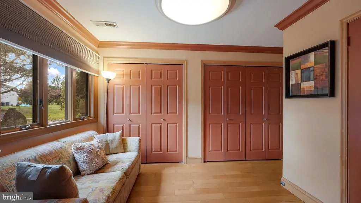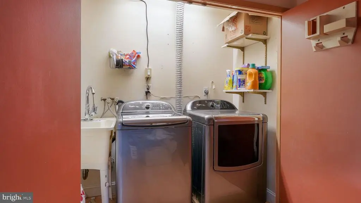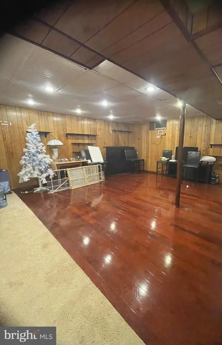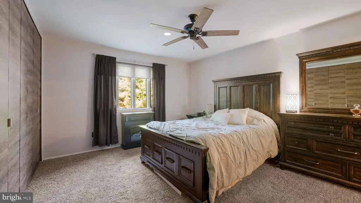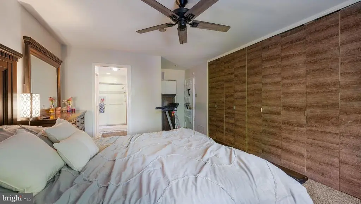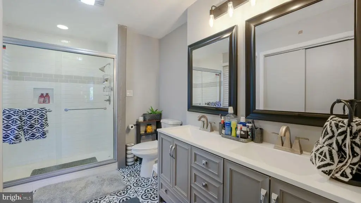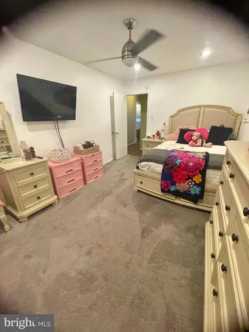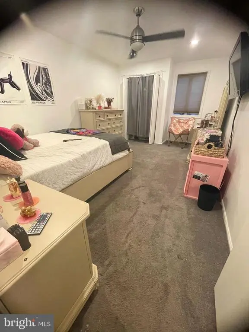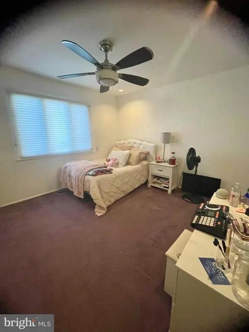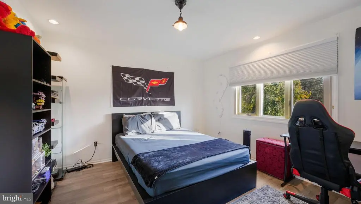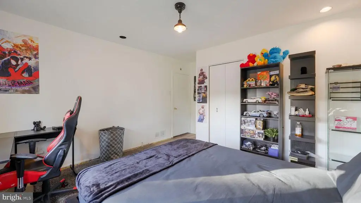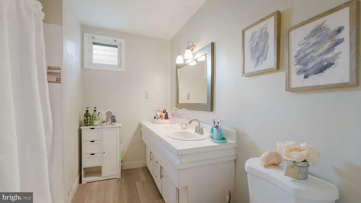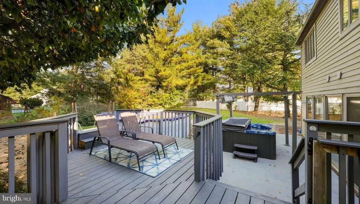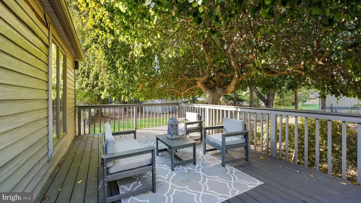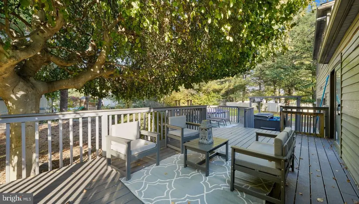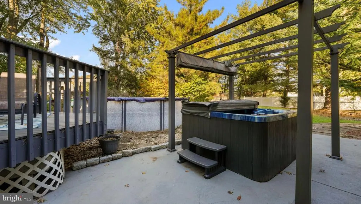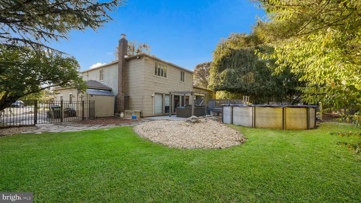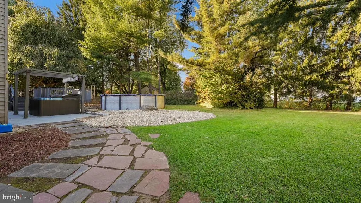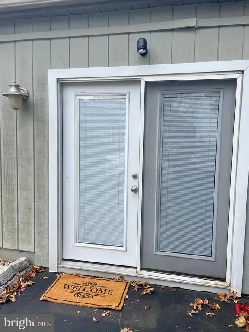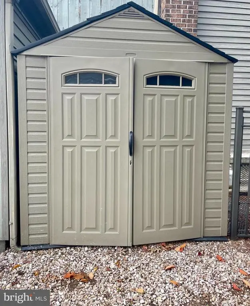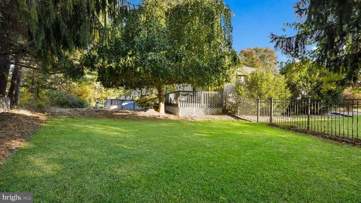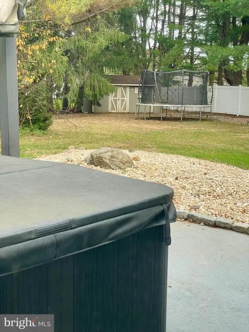Find us on...
Dashboard
- 4 Beds
- 3 Baths
- 3,695 Sqft
- .54 Acres
28 Peter Dr
This One-Of-A-Kind 4 Bedroom, 3 Full Bath Home With First Floor Flex Space, Finished Basement, Spacious Fenced Yard And A New Pool Is Perfectly Located On A Cul de Sac In Richboro’s Deerfield North. Celebrate The Holidays And New Year In Your New Home! With 4 Levels Of Living Space, From The Completely Re-Designed And Renovated Kitchen To The Newly Updated Bathrooms, This Home Has It All! Enter This Stunning Home Via A Gracious Walkway Through The Carefully Landscaped Grounds And Onto The Welcoming Covered Porch, Highlighted By Fieldstone And A Custom Front Door. Step Inside To The Bright Foyer As The Open Floor Plan Unfolds Before You. Be Ready To Welcome Guests Here On The Main Level Into The Elegant Living Room With Bay Window Adjacent To The Classic Dining Room, Accented With Practical And Chic Built-In Cabinetry And Views Of The Backyard. The Spectacularly Re-Designed Kitchen Features Custom Cabinetry And Expansive Gleaming Granite Countertops Affording Ample Prep Area And Potential Seating For 8 In A Multi-Peninsula Configuration. Luxury Vinyl Flooring And Recessed Lighting Throughout This Level Make Everyday Use And Clean Up A Breeze. Just Downstairs From The Kitchen Is The Family Room Anchored By A Fabulous Field Stone Fireplace, Beautiful Ceramic Tile Floors, A Wall Of Windows Overlooking The Backyard And A Bar For Ease In Hosting Guests. Just Outside Through A Set Of Sliding Doors Is The Fenced Backyard With A New Pool, Hot Tub And Expansive Deck For Those Warm Weather Gatherings. Just Down The Hall From The Family Room Is A Full Bath With A Walk-In Shower. This Full Bath Opens To Both The Hallway And A 20’ x 20’ Flex Space With Outside Entrance And A Wall Mounted Fireplace. Also Accessible From The Flex Space Is The Laundry Area And A Sitting Room With A Wall Of Closets And A Large Window. Between The Flex Space And The Family Room, Down Just A Few Steps Is The Finished Basement With Gleaming Hardwood Floors, Recessed Lighting And More Storage Space. Upstairs Is The Primary Bedroom With En Suite Full Bath Recently Renovated With Large Walk-In Shower, Double Vanity And Ample Closet Space. Three Other Bedrooms And A Renovated Hall Bath With Tub Shower Complete The Upstairs. Roof 2016, Heat Pump 2016, Pool 2025, Kitchen and Bath Renovations 2016-2022. 2 sheds. All Of This In The Sought After Council Rock School District, Close To Tyler State Park And Northampton Valley Country Club, And Situated Between Richboro And Newtown For Shopping, Activities And Commuting Convenience. A Whole House Generator Gives Peace Of Mind During Inclement Weather. Be Sure To Make Your Showing Appointment Today!
Essential Information
- MLS® #PABU2109126
- Price$750,000
- Bedrooms4
- Bathrooms3.00
- Full Baths3
- Square Footage3,695
- Acres0.54
- Year Built1978
- TypeResidential
- Sub-TypeDetached
- StyleColonial, Split Level
- StatusActive
Community Information
- Address28 Peter Dr
- AreaNorthampton Twp
- SubdivisionDEERFIELD NORTH
- CityRICHBORO
- CountyBUCKS-PA
- StatePA
- MunicipalityNORTHAMPTON TWP
- Zip Code18954
Amenities
- UtilitiesCable TV, Under Ground
- ParkingPrivate
- Has PoolYes
- PoolAbove Ground, Fenced
Amenities
Primary Bath(s), Skylight(s), Ceiling Fan(s), Wet/Dry Bar
Interior
- CoolingCentral A/C
- Has BasementYes
- BasementFull, Fully Finished
- FireplaceYes
- # of Fireplaces2
- FireplacesStone
- Stories4
Appliances
Cooktop, Dishwasher, Disposal, Energy Efficient Appliances
Heating
Heat Pump - Electric BackUp, Zoned, Energy Star Heating System
Exterior
- WindowsBay/Bow
- RoofPitched, Shingle
- FoundationConcrete Perimeter
Exterior
Vinyl Siding, Wood Siding, Stone
Exterior Features
Hot Tub,Exterior Lighting,Deck(s),Patio(s),Other,Split Rail,Above Ground,Fenced
Lot Description
Cul-de-sac, Level, Front Yard, Rear Yard, SideYard(s)
Construction
Vinyl Siding, Wood Siding, Stone
School Information
- DistrictCOUNCIL ROCK
- HighCOUNCIL ROCK HIGH SCHOOL SOUTH
Additional Information
- Date ListedNovember 13th, 2025
- Days on Market6
- ZoningR2
Listing Details
- Office Contact2153405700
Office
Keller Williams Real Estate-Doylestown
 © 2020 BRIGHT, All Rights Reserved. Information deemed reliable but not guaranteed. The data relating to real estate for sale on this website appears in part through the BRIGHT Internet Data Exchange program, a voluntary cooperative exchange of property listing data between licensed real estate brokerage firms in which Coldwell Banker Residential Realty participates, and is provided by BRIGHT through a licensing agreement. Real estate listings held by brokerage firms other than Coldwell Banker Residential Realty are marked with the IDX logo and detailed information about each listing includes the name of the listing broker.The information provided by this website is for the personal, non-commercial use of consumers and may not be used for any purpose other than to identify prospective properties consumers may be interested in purchasing. Some properties which appear for sale on this website may no longer be available because they are under contract, have Closed or are no longer being offered for sale. Some real estate firms do not participate in IDX and their listings do not appear on this website. Some properties listed with participating firms do not appear on this website at the request of the seller.
© 2020 BRIGHT, All Rights Reserved. Information deemed reliable but not guaranteed. The data relating to real estate for sale on this website appears in part through the BRIGHT Internet Data Exchange program, a voluntary cooperative exchange of property listing data between licensed real estate brokerage firms in which Coldwell Banker Residential Realty participates, and is provided by BRIGHT through a licensing agreement. Real estate listings held by brokerage firms other than Coldwell Banker Residential Realty are marked with the IDX logo and detailed information about each listing includes the name of the listing broker.The information provided by this website is for the personal, non-commercial use of consumers and may not be used for any purpose other than to identify prospective properties consumers may be interested in purchasing. Some properties which appear for sale on this website may no longer be available because they are under contract, have Closed or are no longer being offered for sale. Some real estate firms do not participate in IDX and their listings do not appear on this website. Some properties listed with participating firms do not appear on this website at the request of the seller.
Listing information last updated on November 19th, 2025 at 4:01pm CST.


