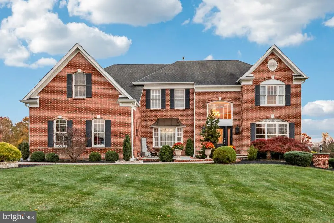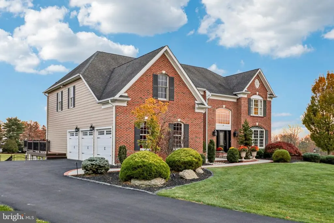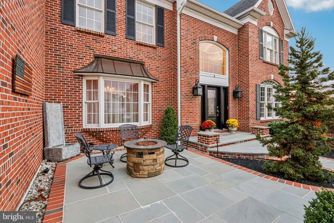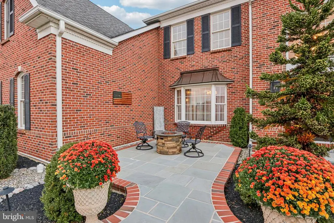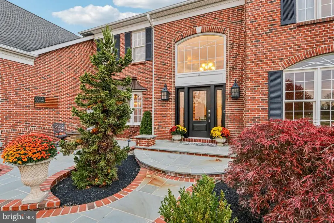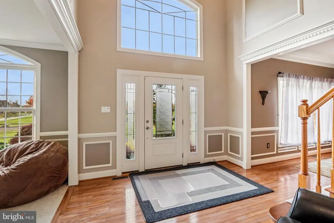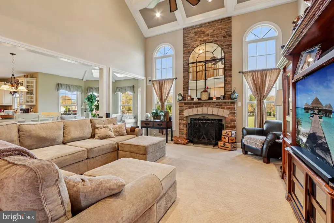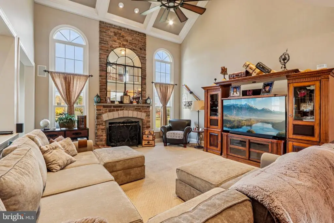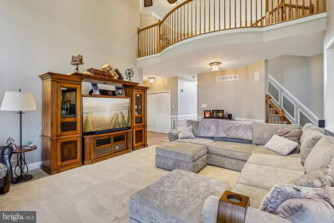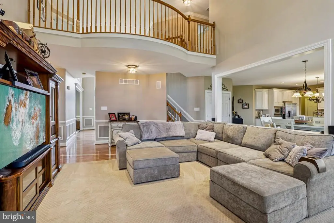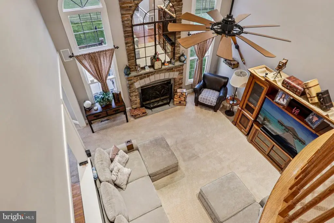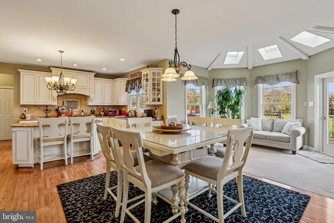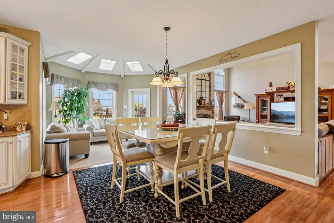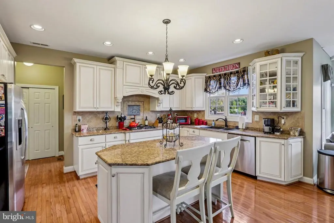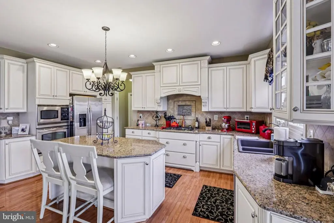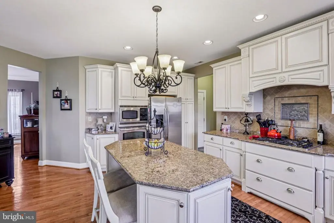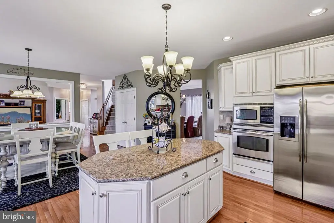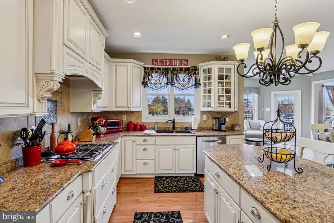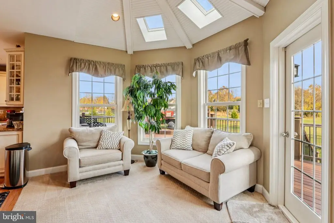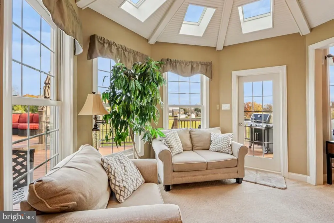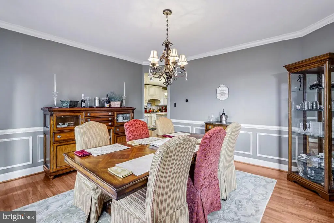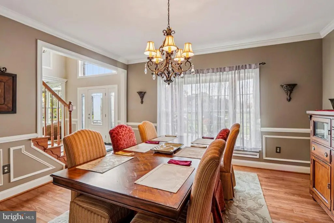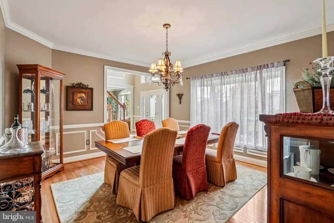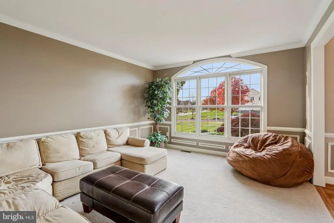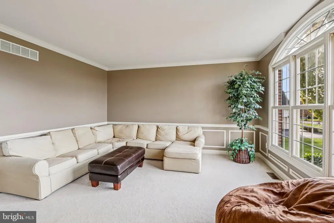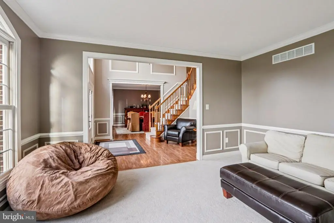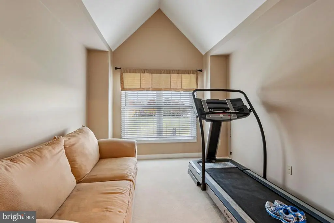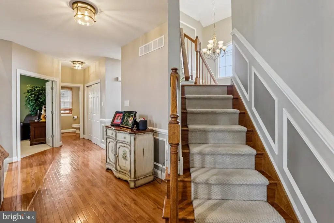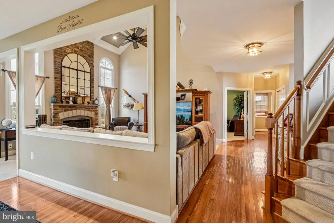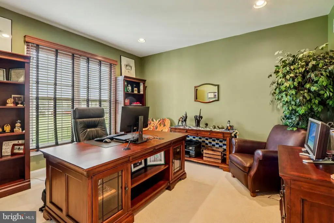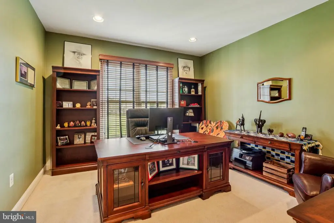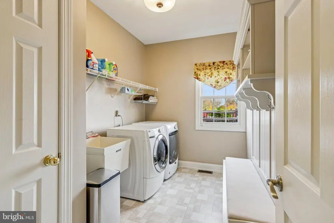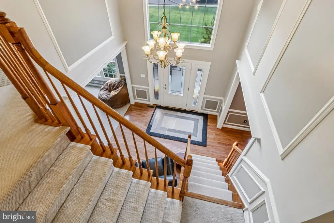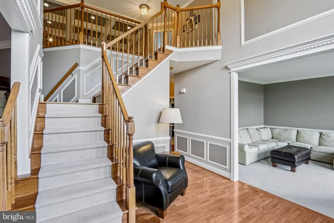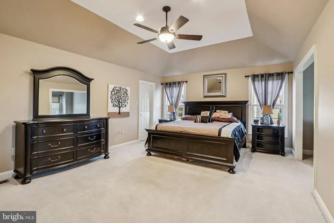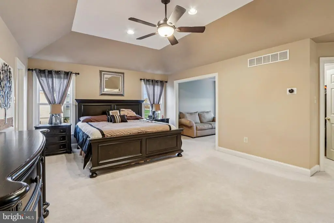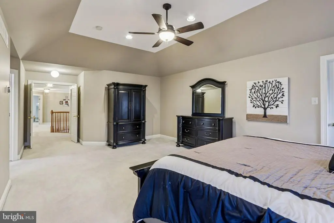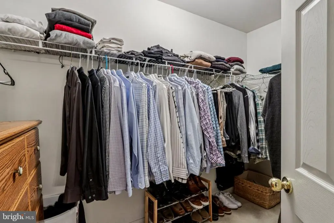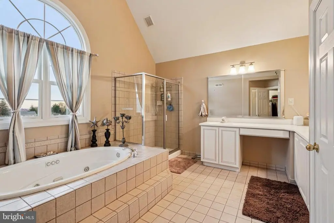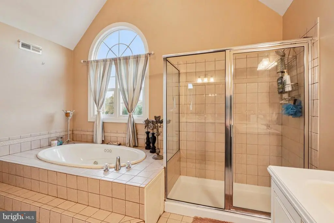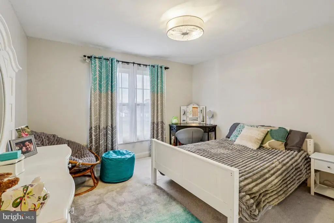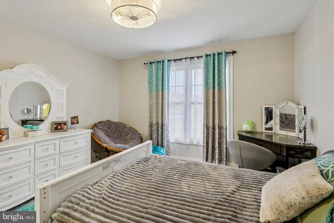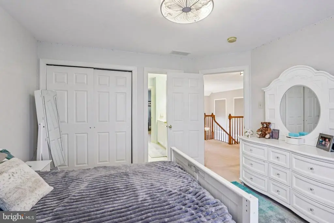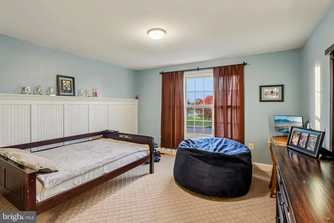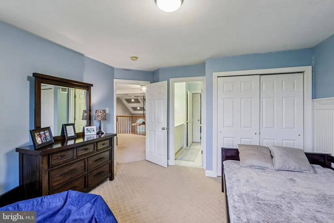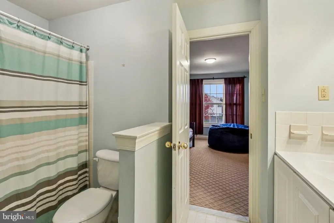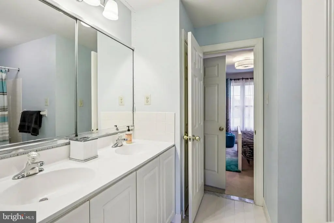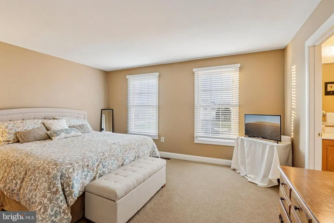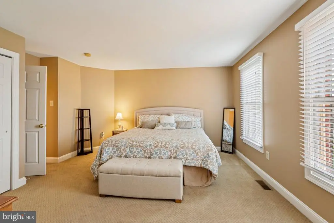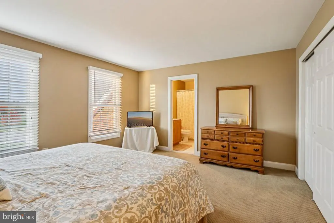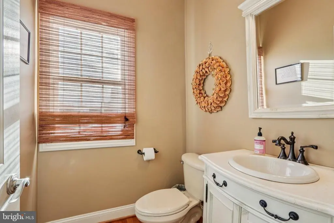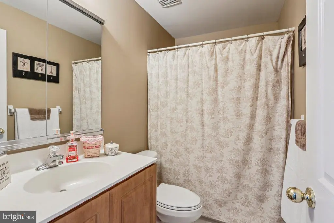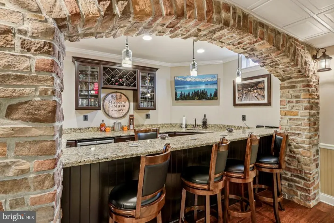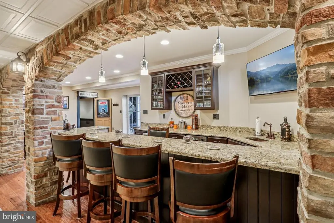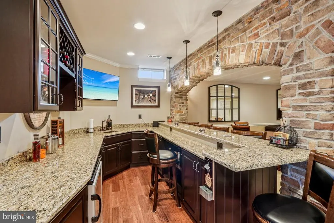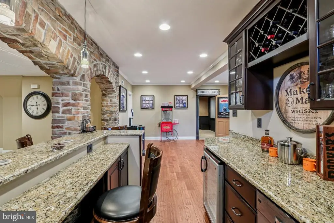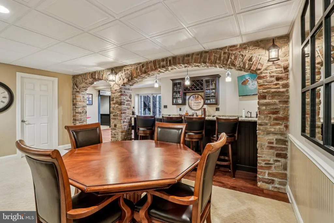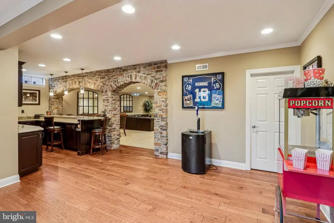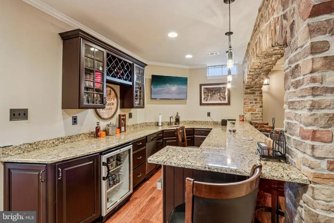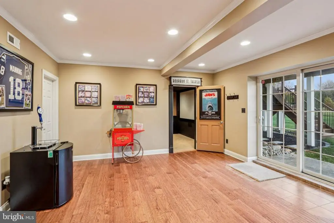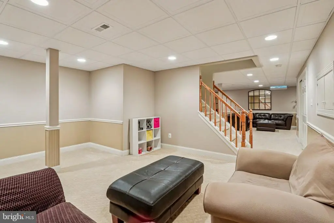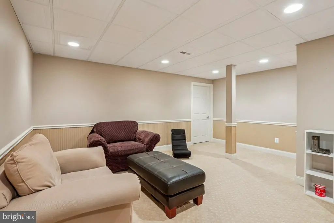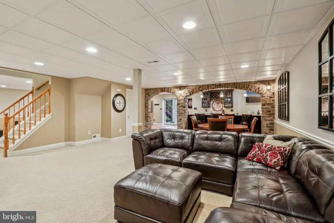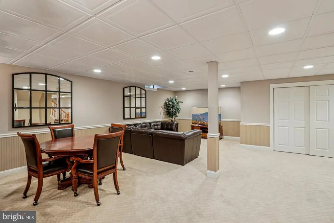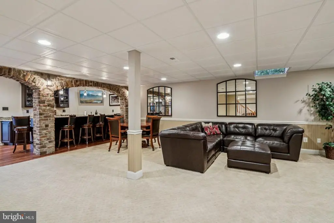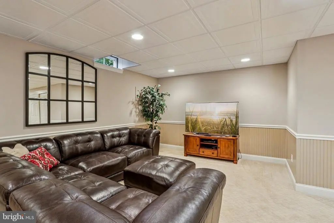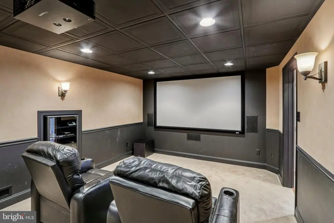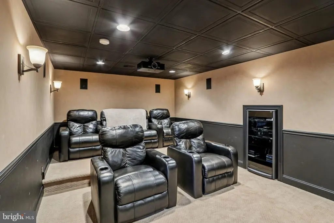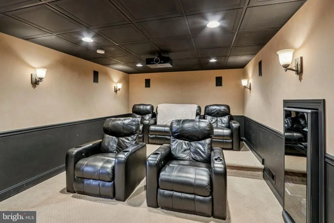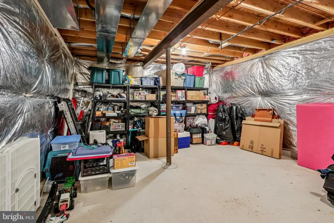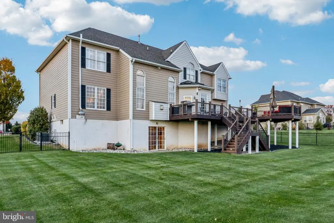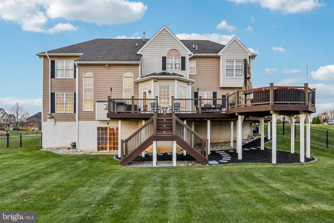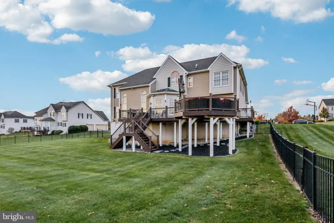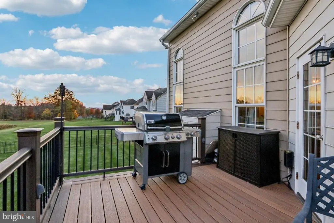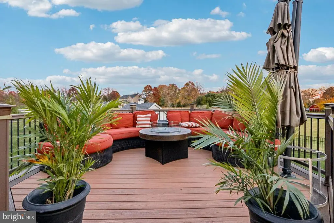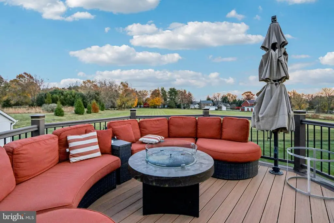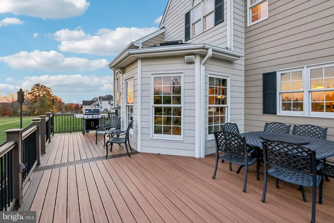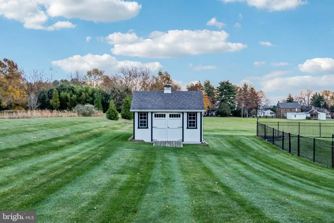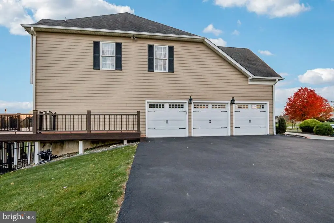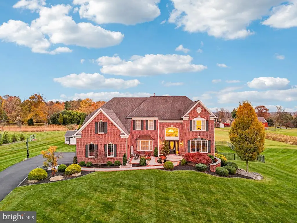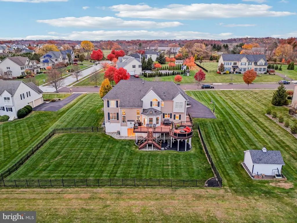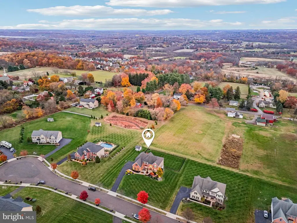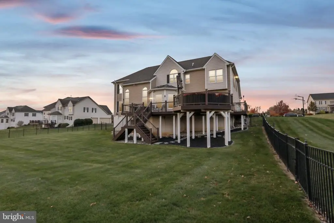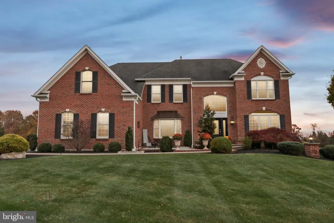Find us on...
Dashboard
- 4 Beds
- 3½ Baths
- 5,798 Sqft
- ¾ Acres
433 Elizabeth Way
Welcome to 433 Elizabeth Way. This distinguished brick colonial residence is located in Hatfield’s premier community, The Reserve at Hilltown. This home offers over 5,700 square feet of refined living space on a beautifully landscaped three-quarter acre lot. Exceptional space inside the home is equaled by the outdoor living spaces including the must see deck. The approach to the home is warm and inviting, featuring a front blue stone patio with a fire pit that is perfect for evening gatherings under the stars. Inside, a grand two-story foyer with an elegant staircase and gleaming hardwood floors sets the tone for the rest of the home. To the left, a spacious formal dining room provides the perfect setting for entertaining. The gourmet kitchen is both stylish and functional, featuring 42-inch off-white wood cabinetry, granite countertops, stainless steel appliances including a built-in oven and separate gas cooktop, and a generous center island with seating. The kitchen flows effortlessly into the sun-filled family room, highlighted by a vaulted ceiling, dramatic floor-to-ceiling windows, and a beautiful stone gas fireplace that creates a warm and welcoming atmosphere. A private office on the main level offers a peaceful workspace, while the breakfast nook opens to a large multi-tiered Trex deck overlooking the expansive fenced backyard, ideal for outdoor dining or gatherings. The property also includes a three-car attached garage for convenience and a backyard shed providing additional storage space. Upstairs, the primary suite is a serene retreat featuring high ceilings, recessed lighting, a comfortable sitting area, and two walk-in closets. The spa-inspired en suite bath includes a built-in soaking tub, glass enclosed shower, and dual vanities. Three additional bedrooms include one with a private full bath and two that share a beautifully designed Jack and Jill bathroom. The finished walk-out lower level adds approximately 1,753 square feet of exceptional living and entertaining space. Enjoy a custom-built bar with a stone archway, granite countertops and built-in refrigerator. A dedicated movie theater room with surround sound creates an immersive cinematic experience, while additional areas provide space for a playroom, recreation area, or fitness room. An unfinished section offers abundant storage or the potential for a home office or hobby room. Newer Hardie board siding has been installed on the exterior walls and the air conditioner compressors have been recently replaced. Meticulously maintained and thoughtfully designed, this home offers sophistication, comfort, and convenience in one of Hatfield’s most desirable neighborhoods. Schedule your private showing today and experience the elegance of this remarkable property.
Essential Information
- MLS® #PABU2109058
- Price$1,050,000
- Bedrooms4
- Bathrooms3.50
- Full Baths3
- Half Baths1
- Square Footage5,798
- Acres0.75
- Year Built2005
- TypeResidential
- Sub-TypeDetached
- StyleColonial
- StatusActive
Community Information
- Address433 Elizabeth Way
- AreaHilltown Twp
- SubdivisionRESERVE AT HILLTOWN
- CityHATFIELD
- CountyBUCKS-PA
- StatePA
- MunicipalityHILLTOWN TWP
- Zip Code19440
Amenities
- # of Garages3
- GaragesGarage - Side Entry
Amenities
Attic/House Fan, Double/Dual Staircase, Primary Bath(s), Walk-in Closet(s)
Interior
- Interior FeaturesFlat,Floor Plan - Open
- HeatingForced Air
- CoolingCentral A/C
- Has BasementYes
- FireplaceYes
- # of Fireplaces1
- FireplacesGas/Propane
- Stories3
Basement
Poured Concrete, Full, Outside Entrance, Rear Entrance, Walkout Level, Fully Finished
Exterior
- ExteriorFrame
- Exterior FeaturesDeck(s),Patio(s)
- RoofShingle
- ConstructionFrame
- FoundationConcrete Perimeter
School Information
- DistrictPENNRIDGE
Additional Information
- Date ListedNovember 13th, 2025
- Days on Market2
- ZoningRR
Listing Details
- OfficeBHHS Fox & Roach-Blue Bell
- Office Contact2155422200
 © 2020 BRIGHT, All Rights Reserved. Information deemed reliable but not guaranteed. The data relating to real estate for sale on this website appears in part through the BRIGHT Internet Data Exchange program, a voluntary cooperative exchange of property listing data between licensed real estate brokerage firms in which Coldwell Banker Residential Realty participates, and is provided by BRIGHT through a licensing agreement. Real estate listings held by brokerage firms other than Coldwell Banker Residential Realty are marked with the IDX logo and detailed information about each listing includes the name of the listing broker.The information provided by this website is for the personal, non-commercial use of consumers and may not be used for any purpose other than to identify prospective properties consumers may be interested in purchasing. Some properties which appear for sale on this website may no longer be available because they are under contract, have Closed or are no longer being offered for sale. Some real estate firms do not participate in IDX and their listings do not appear on this website. Some properties listed with participating firms do not appear on this website at the request of the seller.
© 2020 BRIGHT, All Rights Reserved. Information deemed reliable but not guaranteed. The data relating to real estate for sale on this website appears in part through the BRIGHT Internet Data Exchange program, a voluntary cooperative exchange of property listing data between licensed real estate brokerage firms in which Coldwell Banker Residential Realty participates, and is provided by BRIGHT through a licensing agreement. Real estate listings held by brokerage firms other than Coldwell Banker Residential Realty are marked with the IDX logo and detailed information about each listing includes the name of the listing broker.The information provided by this website is for the personal, non-commercial use of consumers and may not be used for any purpose other than to identify prospective properties consumers may be interested in purchasing. Some properties which appear for sale on this website may no longer be available because they are under contract, have Closed or are no longer being offered for sale. Some real estate firms do not participate in IDX and their listings do not appear on this website. Some properties listed with participating firms do not appear on this website at the request of the seller.
Listing information last updated on November 15th, 2025 at 12:18pm CST.


