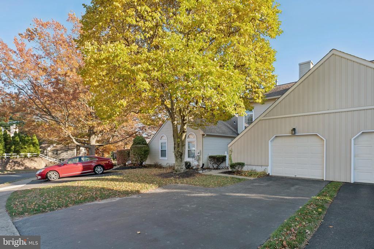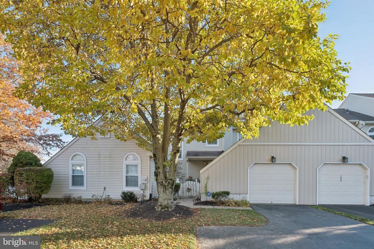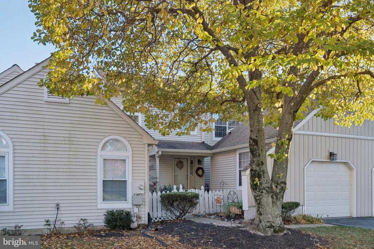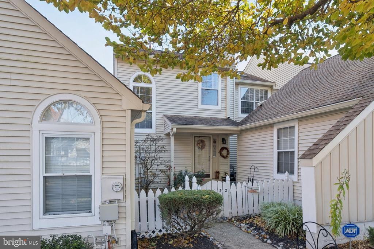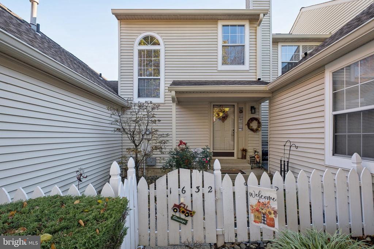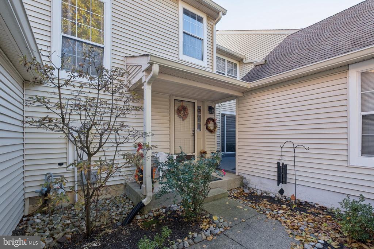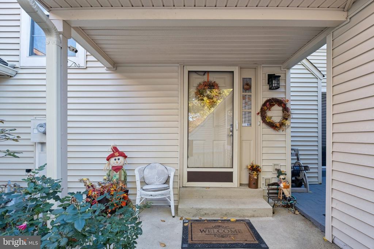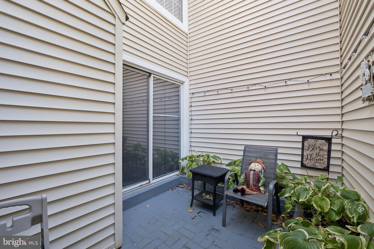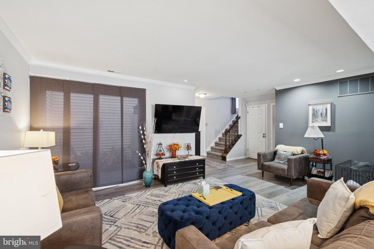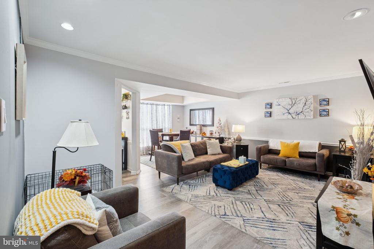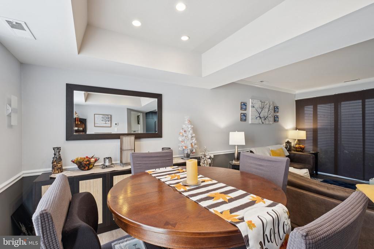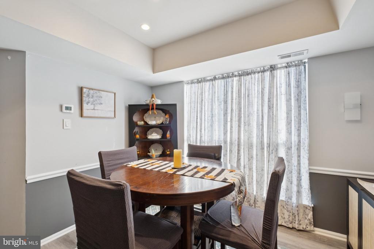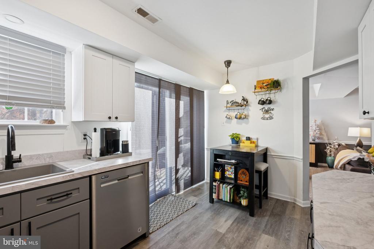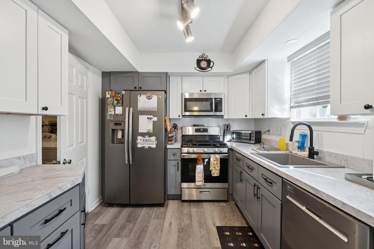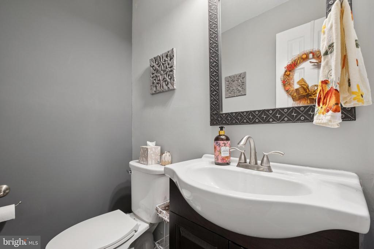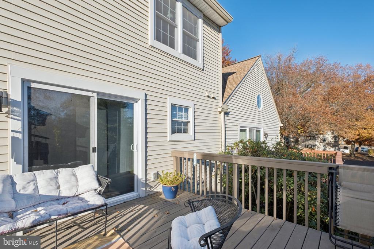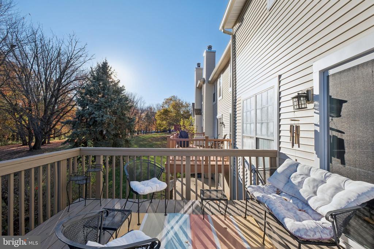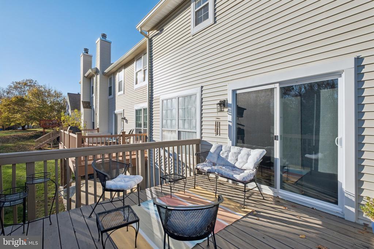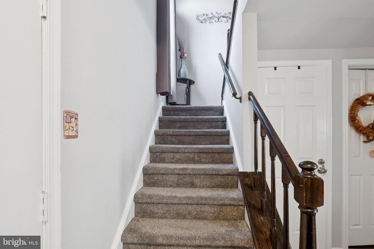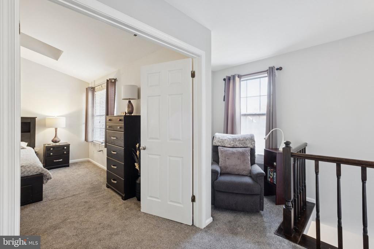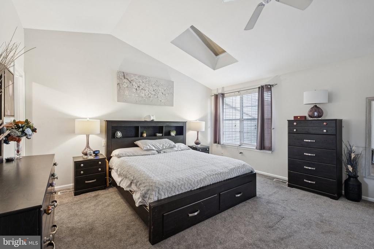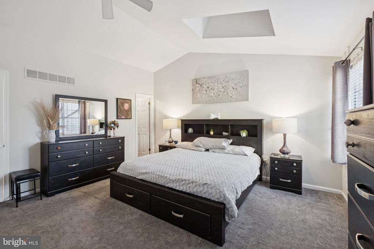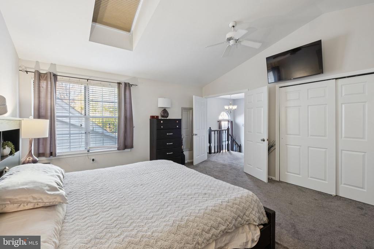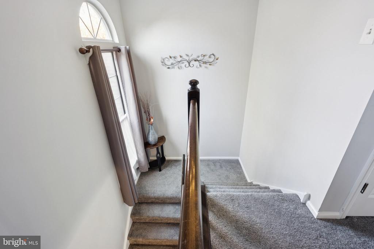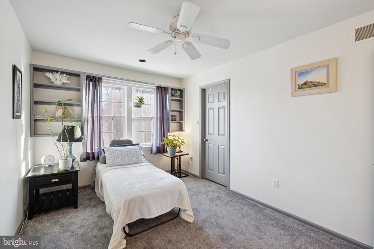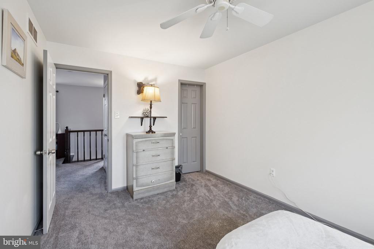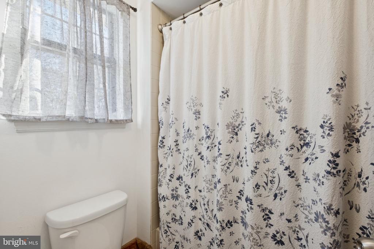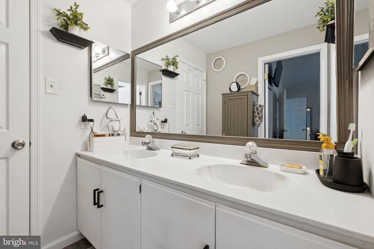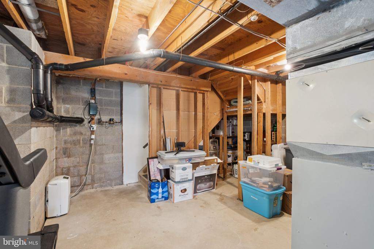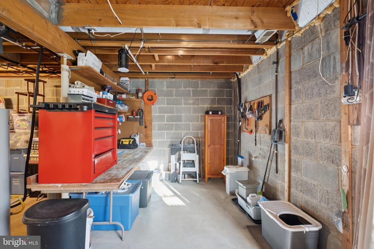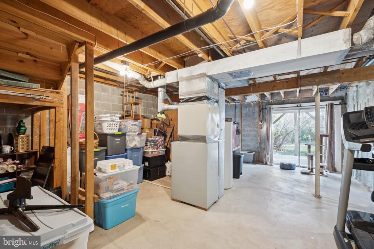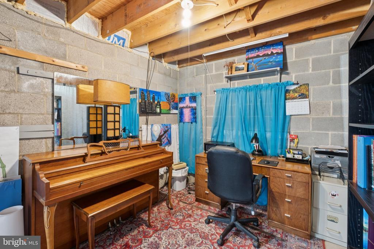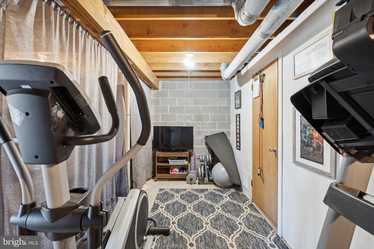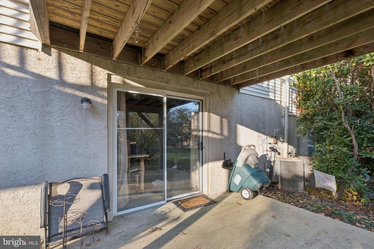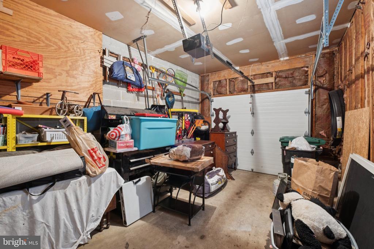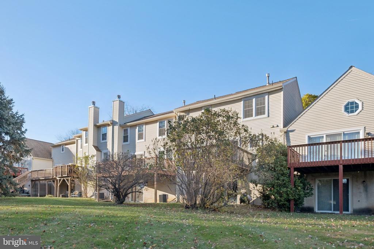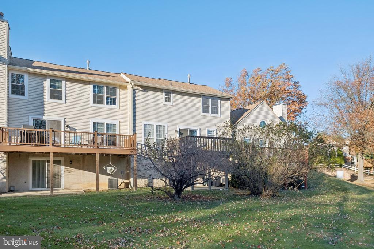Find us on...
Dashboard
- 2 Beds
- 1½ Baths
- 1,392 Sqft
- 5 DOM
1632 Mcnelis Dr
Amazingly well-kept Townhouse in Upper Southampton Township - The Huntingdon Brook Development. Enter through the picket fence to the front door. Open the front door to the open floor plan. Cozy living room with sliders to a cute patio tucked away between the sliders and the garage. Bright and Airy Dining room area. Brand new kitchen with top-of-the-line appliances and plenty of base and overhead cabinetry, dishwasher, and exit to a spacious rear deck that overlooks a park-like setting. On the first floor, you'll also find a laundry room with storage cabinets and shelving, as well as a powder room. The lower level features a full walk-out basement for storage, or finish it off to create a home gym, play area, or home office. Another feature in the basement is a full cedar closet for storage, along with a walk-out to a patio area. On the 2nd floor, a large bedroom suite with deep closets, a reading sitting area, and another good-sized bedroom that shares the Jack/Jill full private bathroom. The upstairs suite has raised ceilings with a skylight. This home features many amenities, including a garage, a full basement, a rear deck, a rear patio, and beautiful views. Close to major highways, shopping centers, trains, restaurants, and much more.
Essential Information
- MLS® #PABU2108932
- Price$425,000
- Bedrooms2
- Bathrooms1.50
- Full Baths1
- Half Baths1
- Square Footage1,392
- Acres0.00
- Year Built1986
- TypeResidential
- Sub-TypeInterior Row/Townhouse
- StyleTraditional
- StatusActive
Community Information
- Address1632 Mcnelis Dr
- AreaUpper Southampton Twp (10148)
- SubdivisionHUNTINGDON BROOK
- CitySOUTHAMPTON
- CountyBUCKS-PA
- StatePA
- MunicipalityUPPER SOUTHAMPTON TWP
- Zip Code18966
Amenities
- ParkingAsphalt Driveway
- # of Garages1
- GaragesGarage - Front Entry
- Has PoolYes
Interior
- HeatingForced Air
- CoolingCentral A/C
- Has BasementYes
- BasementWalkout Level
- # of Stories2
- Stories2 Story
Appliances
Built-In Microwave, Dishwasher, Disposal, Dryer, Refrigerator, Washer
Exterior
- ExteriorFrame
- FoundationBlock
Exterior Features
Exterior Lighting, Sidewalks, Street Lights, Tennis Court(s)
School Information
- DistrictCENTENNIAL
Additional Information
- Date ListedNovember 5th, 2025
- Days on Market5
- ZoningR4
Listing Details
- OfficeRE/MAX One Realty
- Office Contact(215) 379-1100
 © 2020 BRIGHT, All Rights Reserved. Information deemed reliable but not guaranteed. The data relating to real estate for sale on this website appears in part through the BRIGHT Internet Data Exchange program, a voluntary cooperative exchange of property listing data between licensed real estate brokerage firms in which Coldwell Banker Residential Realty participates, and is provided by BRIGHT through a licensing agreement. Real estate listings held by brokerage firms other than Coldwell Banker Residential Realty are marked with the IDX logo and detailed information about each listing includes the name of the listing broker.The information provided by this website is for the personal, non-commercial use of consumers and may not be used for any purpose other than to identify prospective properties consumers may be interested in purchasing. Some properties which appear for sale on this website may no longer be available because they are under contract, have Closed or are no longer being offered for sale. Some real estate firms do not participate in IDX and their listings do not appear on this website. Some properties listed with participating firms do not appear on this website at the request of the seller.
© 2020 BRIGHT, All Rights Reserved. Information deemed reliable but not guaranteed. The data relating to real estate for sale on this website appears in part through the BRIGHT Internet Data Exchange program, a voluntary cooperative exchange of property listing data between licensed real estate brokerage firms in which Coldwell Banker Residential Realty participates, and is provided by BRIGHT through a licensing agreement. Real estate listings held by brokerage firms other than Coldwell Banker Residential Realty are marked with the IDX logo and detailed information about each listing includes the name of the listing broker.The information provided by this website is for the personal, non-commercial use of consumers and may not be used for any purpose other than to identify prospective properties consumers may be interested in purchasing. Some properties which appear for sale on this website may no longer be available because they are under contract, have Closed or are no longer being offered for sale. Some real estate firms do not participate in IDX and their listings do not appear on this website. Some properties listed with participating firms do not appear on this website at the request of the seller.
Listing information last updated on November 9th, 2025 at 1:45pm CST.


