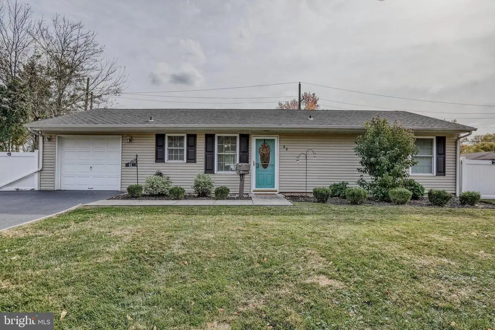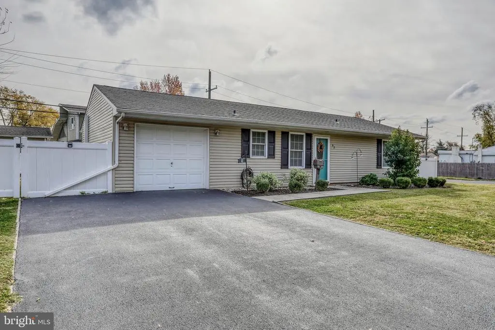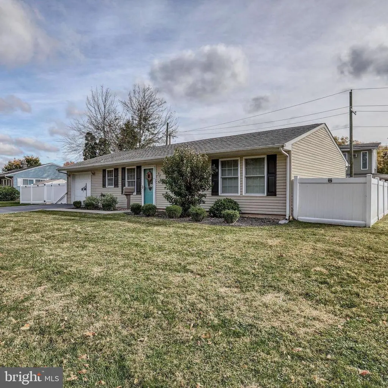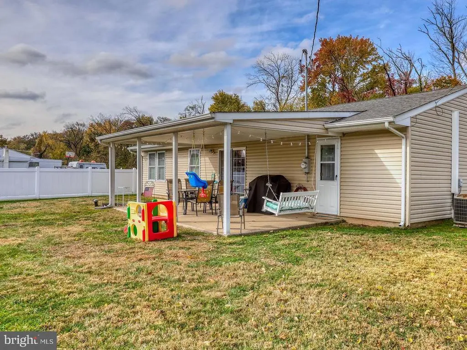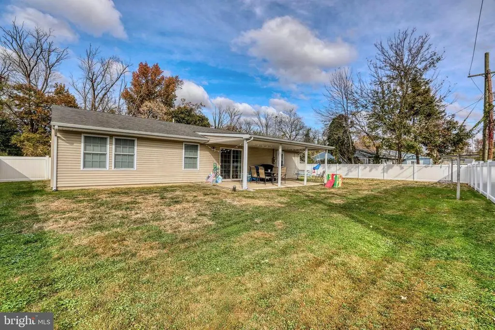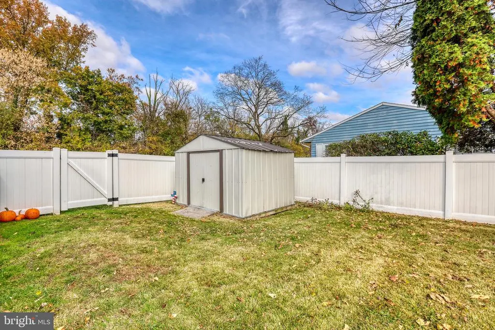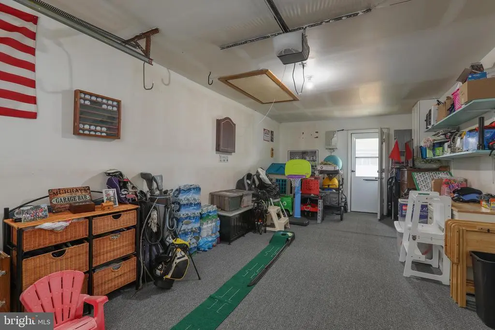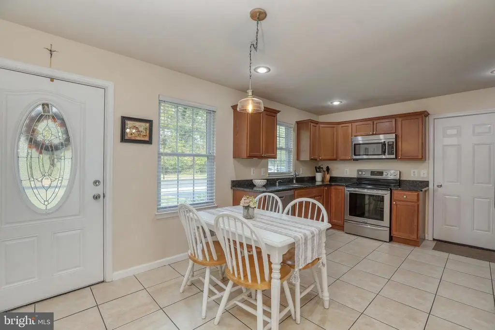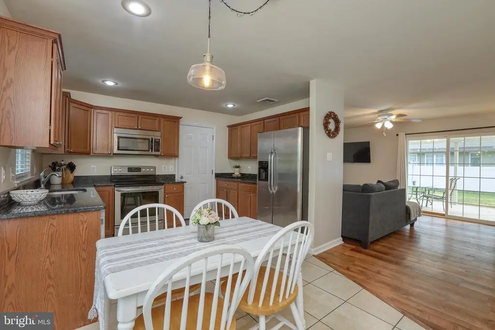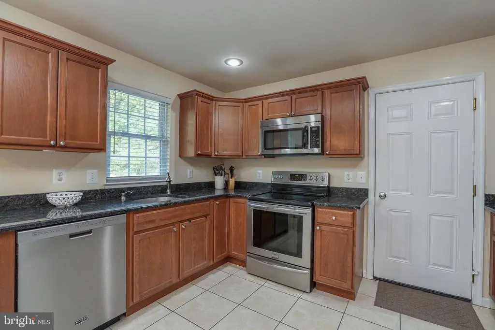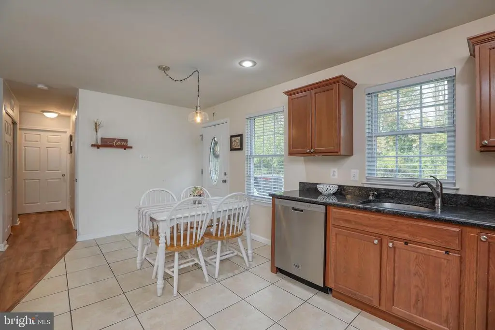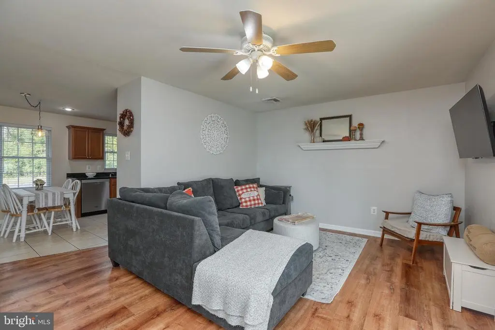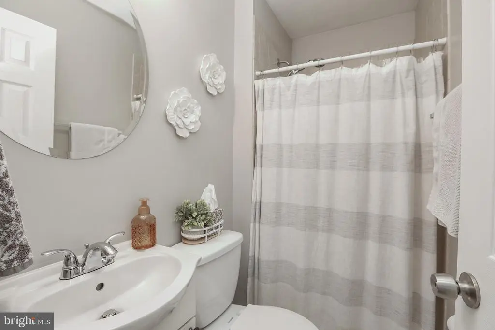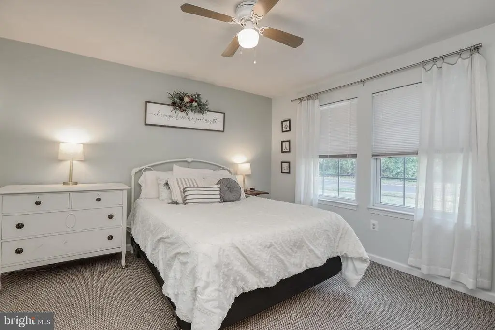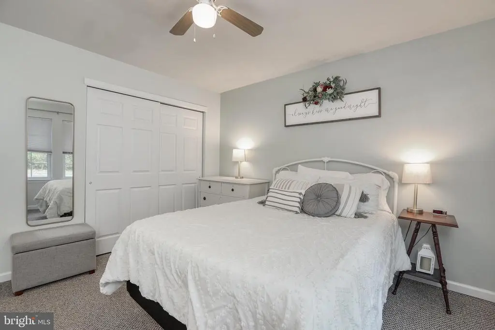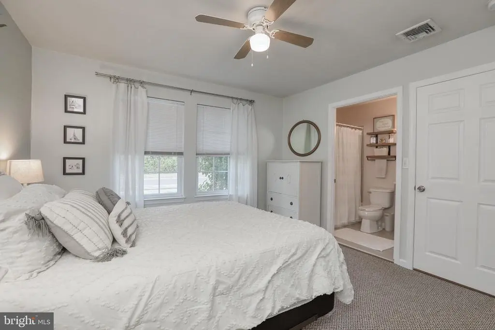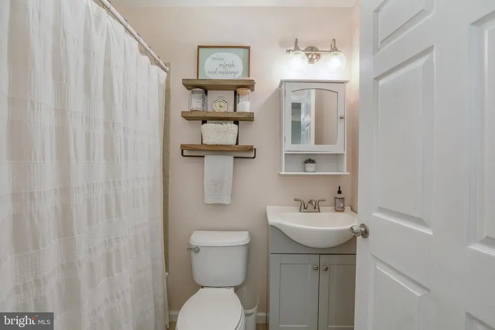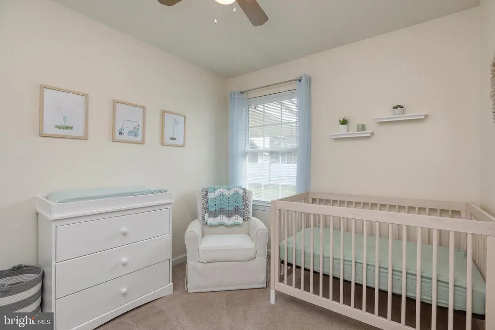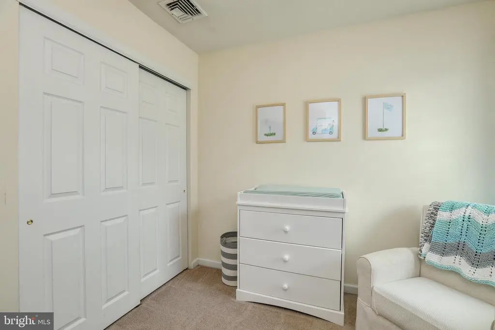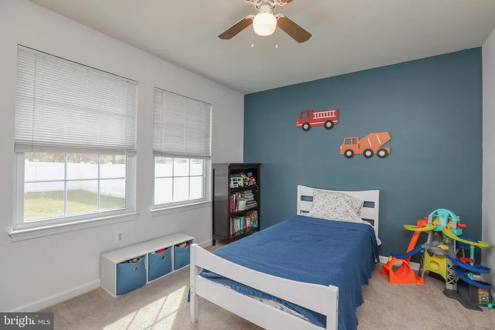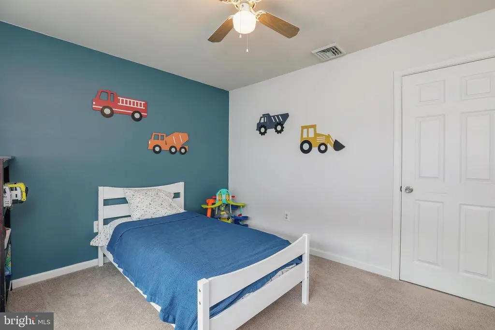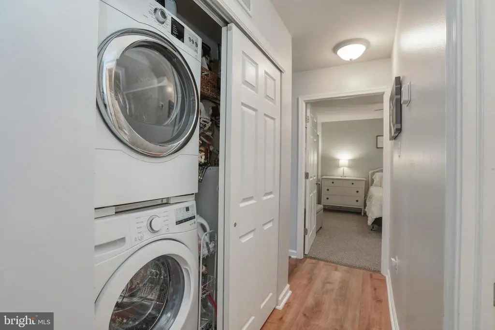Find us on...
Dashboard
- 3 Beds
- 2 Baths
- 1,000 Sqft
- .24 Acres
62 Indian Creek Drive
This cozy, well maintained home on a corner lot with nice curb appeal awaits its new owner !! Great starter home or if looking to downsize , this 3 bedroom , 2 full bath home may be for you. Features include an expanded driveway and apron (2020) , a 1 car attached garage which is currently being used for a home gym , storage and a play area with newer indoor outdoor carpet , a large, level fenced yard , a covered rear patio, updated kitchen and bathrooms. All windows have been replaced and the Electric panel has been updated. The mandatory Lower Bucks County Joint Municipal Authority Sewer Easement inspection has been completed ( no violations) . The main bedroom and private bathroom doors are 36 “ wide and both bathrooms have grab bars installed . Please remove shoes or use booties provided for showings. Motivated sellers ! Bring your buyers today.
Essential Information
- MLS® #PABU2108546
- Price$395,000
- Bedrooms3
- Bathrooms2.00
- Full Baths2
- Square Footage1,000
- Acres0.24
- Year Built1957
- TypeResidential
- Sub-TypeDetached
- StyleRanch/Rambler
- StatusPending
Community Information
- Address62 Indian Creek Drive
- AreaBristol Twp
- SubdivisionINDIAN CREEK
- CityLEVITTOWN
- CountyBUCKS-PA
- StatePA
- MunicipalityBRISTOL TWP
- Zip Code19057
Amenities
- ParkingAsphalt Driveway
- # of Garages1
Amenities
Attic, Upgraded Countertops, Ceiling Fan(s)
Garages
Inside Access, Garage - Front Entry, Additional Storage Area
Interior
- HeatingForced Air
- CoolingCentral A/C
- Stories1
Appliances
Washer/Dryer Stacked, Stainless Steel Appliances, Built-In Microwave
Exterior
- ExteriorFrame
- Exterior FeaturesSidewalks,Patio(s),Vinyl
- Lot DescriptionCorner, Level
- RoofShingle
- ConstructionFrame
- FoundationSlab
School Information
- DistrictBRISTOL TOWNSHIP
Additional Information
- Date ListedNovember 7th, 2025
- Days on Market14
- ZoningR3
Listing Details
- OfficeColdwell Banker Hearthside
- Office Contact2673505555
 © 2020 BRIGHT, All Rights Reserved. Information deemed reliable but not guaranteed. The data relating to real estate for sale on this website appears in part through the BRIGHT Internet Data Exchange program, a voluntary cooperative exchange of property listing data between licensed real estate brokerage firms in which Coldwell Banker Residential Realty participates, and is provided by BRIGHT through a licensing agreement. Real estate listings held by brokerage firms other than Coldwell Banker Residential Realty are marked with the IDX logo and detailed information about each listing includes the name of the listing broker.The information provided by this website is for the personal, non-commercial use of consumers and may not be used for any purpose other than to identify prospective properties consumers may be interested in purchasing. Some properties which appear for sale on this website may no longer be available because they are under contract, have Closed or are no longer being offered for sale. Some real estate firms do not participate in IDX and their listings do not appear on this website. Some properties listed with participating firms do not appear on this website at the request of the seller.
© 2020 BRIGHT, All Rights Reserved. Information deemed reliable but not guaranteed. The data relating to real estate for sale on this website appears in part through the BRIGHT Internet Data Exchange program, a voluntary cooperative exchange of property listing data between licensed real estate brokerage firms in which Coldwell Banker Residential Realty participates, and is provided by BRIGHT through a licensing agreement. Real estate listings held by brokerage firms other than Coldwell Banker Residential Realty are marked with the IDX logo and detailed information about each listing includes the name of the listing broker.The information provided by this website is for the personal, non-commercial use of consumers and may not be used for any purpose other than to identify prospective properties consumers may be interested in purchasing. Some properties which appear for sale on this website may no longer be available because they are under contract, have Closed or are no longer being offered for sale. Some real estate firms do not participate in IDX and their listings do not appear on this website. Some properties listed with participating firms do not appear on this website at the request of the seller.
Listing information last updated on November 22nd, 2025 at 10:00pm CST.


