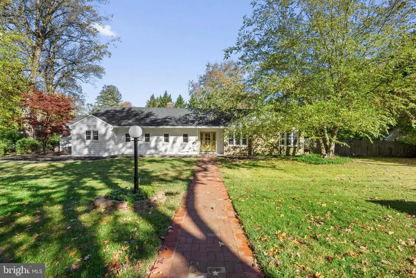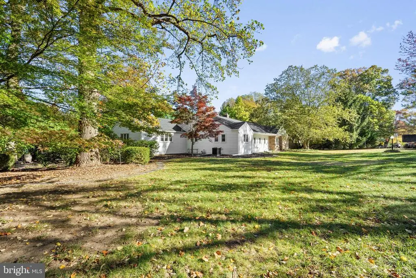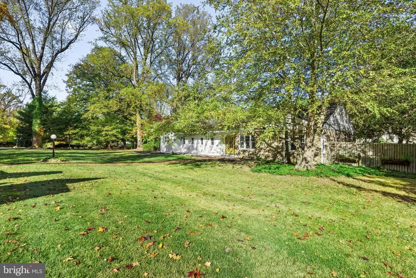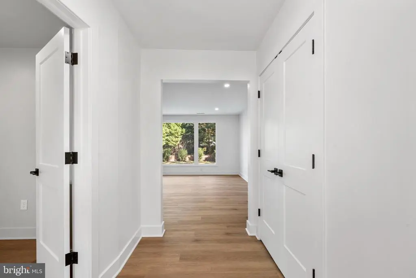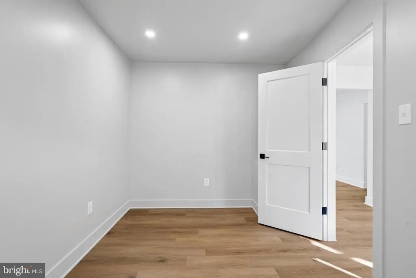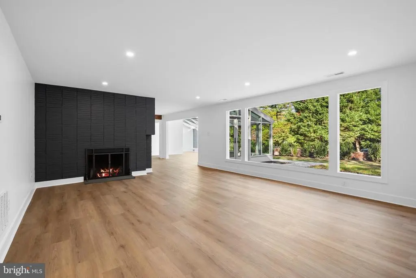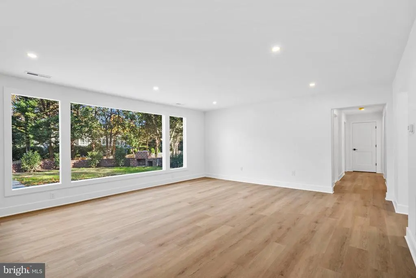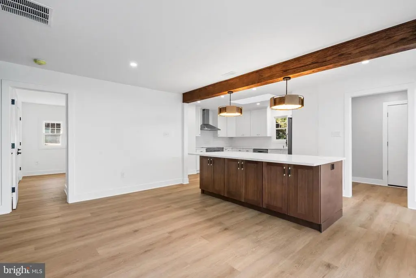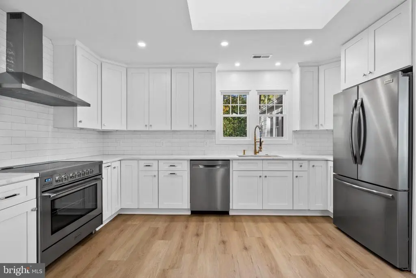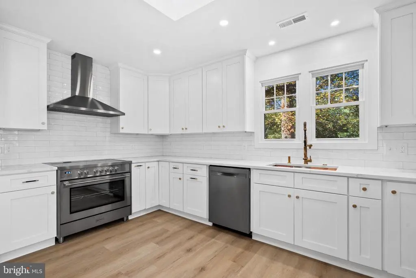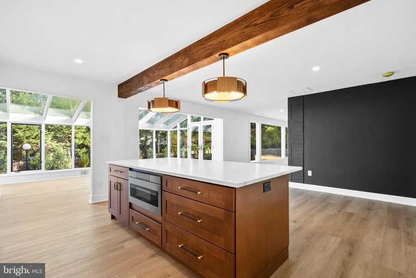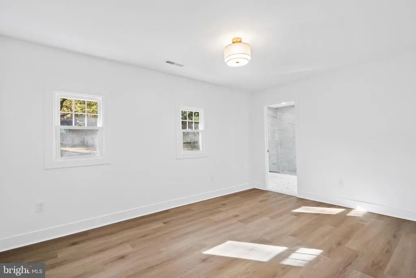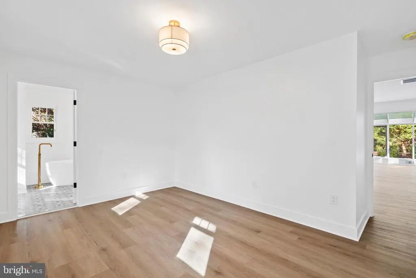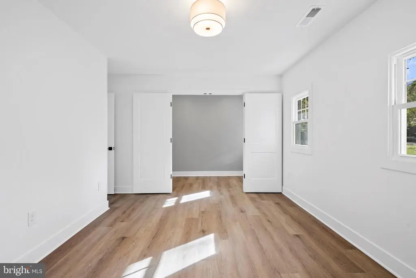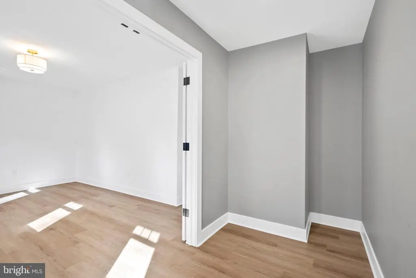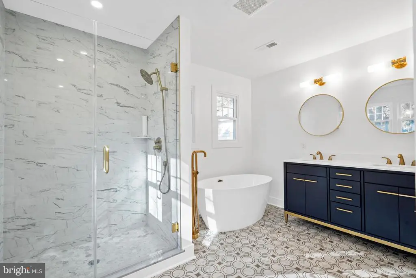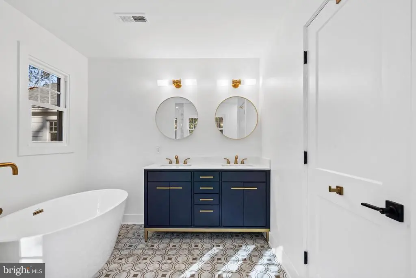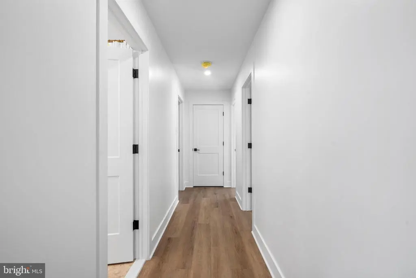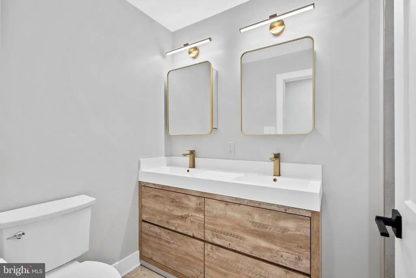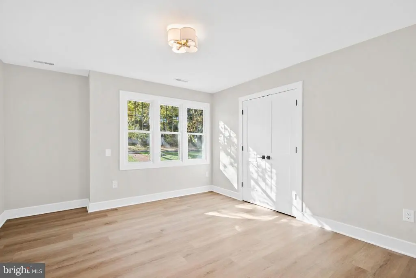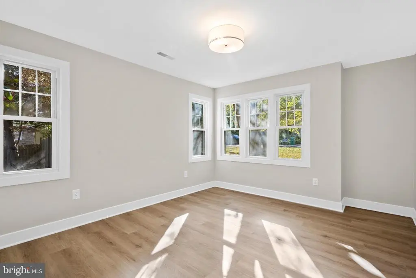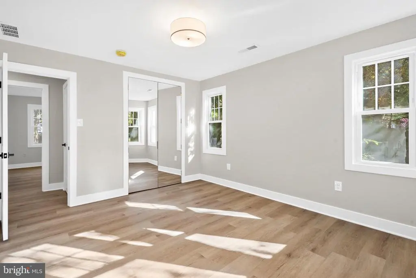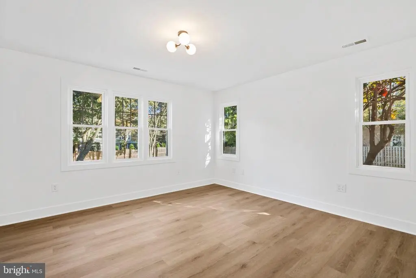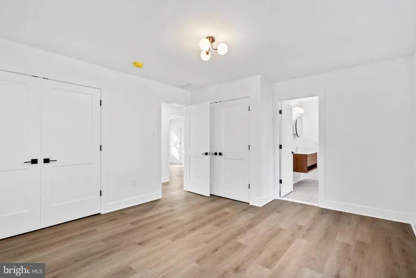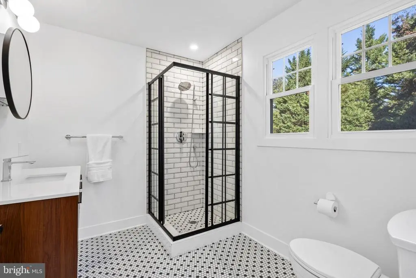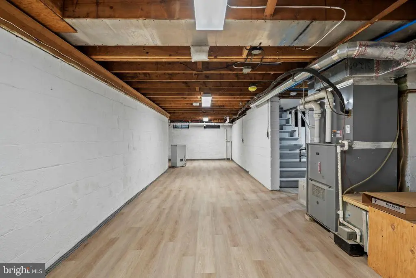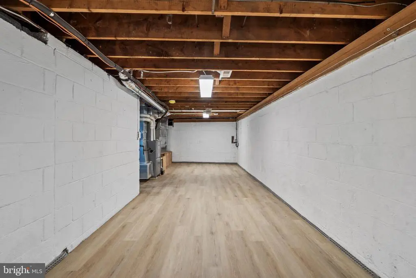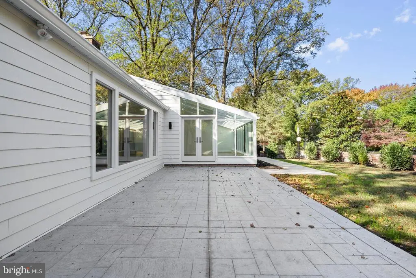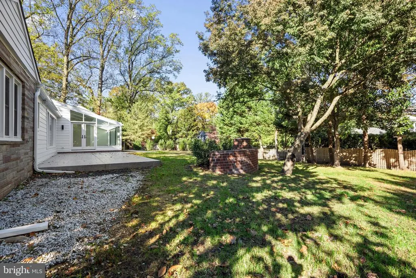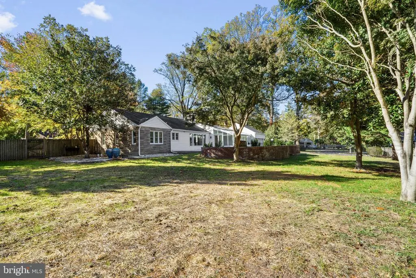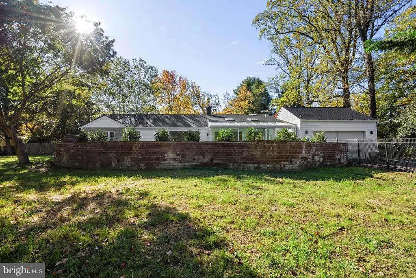Find us on...
Dashboard
- 4 Beds
- 3½ Baths
- 3,083 Sqft
- .89 Acres
1016 Evergreen Rd
Welcome to this beautifully redesigned 4 Bedroom 3 bathroom rancher, on a spacious corner double lot in Yardley, PA! Everyone loves a remodeled rancher! This home combines modern updates with classic charm, offering everything today's buyers are looking for. Enjoy a brand-new roof (2024), new Hardie siding and gutters (2025), and a fresh driveway, along with a new concrete patio and walkway perfect for outdoor entertaining. The home features a redesigned sunroom filled with natural light, ideal for relaxation or gatherings. Inside, you'll find a completely renovated interior with new plumbing, new kitchen cabinets and countertops, and stylish new LVP flooring throughout. The four bedrooms provide ample space, while three full bathrooms boast new tile, fixtures, and shower glass. Additional highlights include a new basement French drain, new interior and exterior doors, and new windows for energy efficiency and aesthetic appeal. The spacious parking, including a two-car garage with additional drive way parking, makes this home as practical as it is beautiful. Don’t miss your chance to own this stunning, move-in-ready ranch — perfectly located and thoughtfully updated! (Pool has been removed)
Essential Information
- MLS® #PABU2108452
- Price$1,325,000
- Bedrooms4
- Bathrooms3.50
- Full Baths3
- Half Baths1
- Square Footage3,083
- Acres0.89
- Year Built1950
- TypeResidential
- Sub-TypeDetached
- StyleRanch/Rambler
- StatusActive
Community Information
- Address1016 Evergreen Rd
- AreaLower Makefield Twp
- SubdivisionGLEN WOOD
- CityYARDLEY
- CountyBUCKS-PA
- StatePA
- MunicipalityLOWER MAKEFIELD TWP
- Zip Code19067
Amenities
- # of Garages2
- GaragesGarage - Rear Entry
- Has PoolYes
Interior
- HeatingForced Air
- CoolingCentral A/C
- Has BasementYes
- BasementFull
- FireplaceYes
- # of Fireplaces1
- Stories1
Exterior
- ExteriorFrame
- Lot DescriptionCorner
- RoofShingle
- ConstructionFrame
- FoundationConcrete Perimeter
School Information
- DistrictPENNSBURY
- HighPENNSBURY
Additional Information
- Date ListedOctober 29th, 2025
- Days on Market15
- ZoningR2
Listing Details
- OfficeKW Empower
- Office Contactvicki@kwempower.com
 © 2020 BRIGHT, All Rights Reserved. Information deemed reliable but not guaranteed. The data relating to real estate for sale on this website appears in part through the BRIGHT Internet Data Exchange program, a voluntary cooperative exchange of property listing data between licensed real estate brokerage firms in which Coldwell Banker Residential Realty participates, and is provided by BRIGHT through a licensing agreement. Real estate listings held by brokerage firms other than Coldwell Banker Residential Realty are marked with the IDX logo and detailed information about each listing includes the name of the listing broker.The information provided by this website is for the personal, non-commercial use of consumers and may not be used for any purpose other than to identify prospective properties consumers may be interested in purchasing. Some properties which appear for sale on this website may no longer be available because they are under contract, have Closed or are no longer being offered for sale. Some real estate firms do not participate in IDX and their listings do not appear on this website. Some properties listed with participating firms do not appear on this website at the request of the seller.
© 2020 BRIGHT, All Rights Reserved. Information deemed reliable but not guaranteed. The data relating to real estate for sale on this website appears in part through the BRIGHT Internet Data Exchange program, a voluntary cooperative exchange of property listing data between licensed real estate brokerage firms in which Coldwell Banker Residential Realty participates, and is provided by BRIGHT through a licensing agreement. Real estate listings held by brokerage firms other than Coldwell Banker Residential Realty are marked with the IDX logo and detailed information about each listing includes the name of the listing broker.The information provided by this website is for the personal, non-commercial use of consumers and may not be used for any purpose other than to identify prospective properties consumers may be interested in purchasing. Some properties which appear for sale on this website may no longer be available because they are under contract, have Closed or are no longer being offered for sale. Some real estate firms do not participate in IDX and their listings do not appear on this website. Some properties listed with participating firms do not appear on this website at the request of the seller.
Listing information last updated on November 15th, 2025 at 12:18pm CST.


