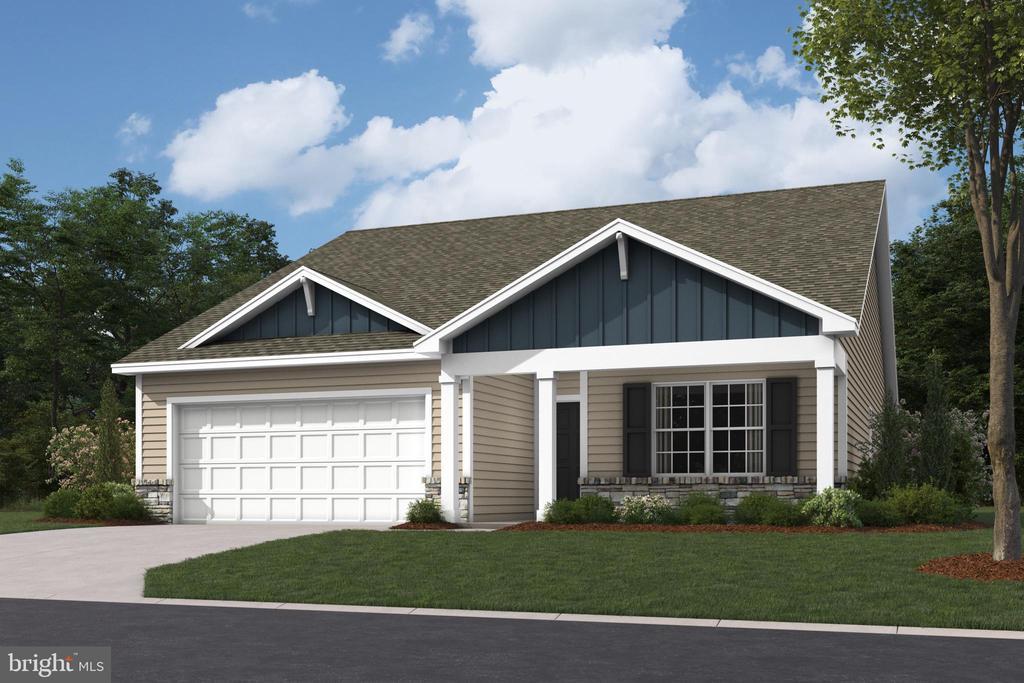Find us on...
Dashboard
- 3 Beds
- 2 Baths
- 1,498 Sqft
- .15 Acres
434 Liberty Trail
Introducing Park Hill Estates long awaited floor plan--The Hamilton Rancher! This brand new construction 3 bedroom, 2 full bathroom home boasts an open floor plan with all of your living on one floor. The well appointed kitchen features quartz countertops, 3-seat island, walk-in pantry, gas cooking and cabinets with soft close doors & drawers & crown moulding. The kitchen overlooks a dining area and the cozy living room, with manufactured hardwood floors throughout. The nicely sized primary bedroom and bathroom suite, comes complete with a double bowl sink, walk-in shower with tile walls, and tile flooring that leads into a large walk-in closet. There are two other bedrooms, a second full bathroom, and a laundry room on main level for ease of living. Recessed lighting included throughout the home, and convenient smart home package included as well. Poured concrete basement is almost the full footprint of the house, and comes with full bath rough-in plumbing. An extra-deep two-car garage completes this all-in priced beautiful home!
Essential Information
- MLS® #PABU2108336
- Price$669,990
- Bedrooms3
- Bathrooms2.00
- Full Baths2
- Square Footage1,498
- Acres0.15
- Year Built2026
- TypeResidential
- Sub-TypeDetached
- StyleRancher
- StatusActive
Community Information
- Address434 Liberty Trail
- AreaEast Rockhill Twp (10112)
- SubdivisionPARK HILL ESTS
- CitySELLERSVILLE
- CountyBUCKS-PA
- StatePA
- MunicipalityEAST ROCKHILL TWP
- Zip Code18960
Amenities
- # of Garages2
- GaragesGarage - Front Entry
Amenities
Bathroom - Walk-In Shower, Recessed Lighting, Pantry, Upgraded Countertops, Walk-in Closet(s)
Interior
- Interior FeaturesFloor Plan-Open
- HeatingForced Air
- CoolingCentral A/C
- Has BasementYes
- BasementPoured Concrete
- # of Stories1
- Stories1 Story
Exterior
- ExteriorVinyl Siding
- FoundationSlab, Concrete Perimeter
School Information
- DistrictPENNRIDGE
- ElementaryWEST ROCKHILL
- MiddleSOUTH JR
- HighPENNRIDGE
Additional Information
- Date ListedOctober 25th, 2025
- Days on Market20
- ZoningSUBURBAN
Listing Details
- Office Contact8562303005
Office
D.R. Horton Realty of Pennsylvania
 © 2020 BRIGHT, All Rights Reserved. Information deemed reliable but not guaranteed. The data relating to real estate for sale on this website appears in part through the BRIGHT Internet Data Exchange program, a voluntary cooperative exchange of property listing data between licensed real estate brokerage firms in which Coldwell Banker Residential Realty participates, and is provided by BRIGHT through a licensing agreement. Real estate listings held by brokerage firms other than Coldwell Banker Residential Realty are marked with the IDX logo and detailed information about each listing includes the name of the listing broker.The information provided by this website is for the personal, non-commercial use of consumers and may not be used for any purpose other than to identify prospective properties consumers may be interested in purchasing. Some properties which appear for sale on this website may no longer be available because they are under contract, have Closed or are no longer being offered for sale. Some real estate firms do not participate in IDX and their listings do not appear on this website. Some properties listed with participating firms do not appear on this website at the request of the seller.
© 2020 BRIGHT, All Rights Reserved. Information deemed reliable but not guaranteed. The data relating to real estate for sale on this website appears in part through the BRIGHT Internet Data Exchange program, a voluntary cooperative exchange of property listing data between licensed real estate brokerage firms in which Coldwell Banker Residential Realty participates, and is provided by BRIGHT through a licensing agreement. Real estate listings held by brokerage firms other than Coldwell Banker Residential Realty are marked with the IDX logo and detailed information about each listing includes the name of the listing broker.The information provided by this website is for the personal, non-commercial use of consumers and may not be used for any purpose other than to identify prospective properties consumers may be interested in purchasing. Some properties which appear for sale on this website may no longer be available because they are under contract, have Closed or are no longer being offered for sale. Some real estate firms do not participate in IDX and their listings do not appear on this website. Some properties listed with participating firms do not appear on this website at the request of the seller.
Listing information last updated on November 13th, 2025 at 12:30am CST.



