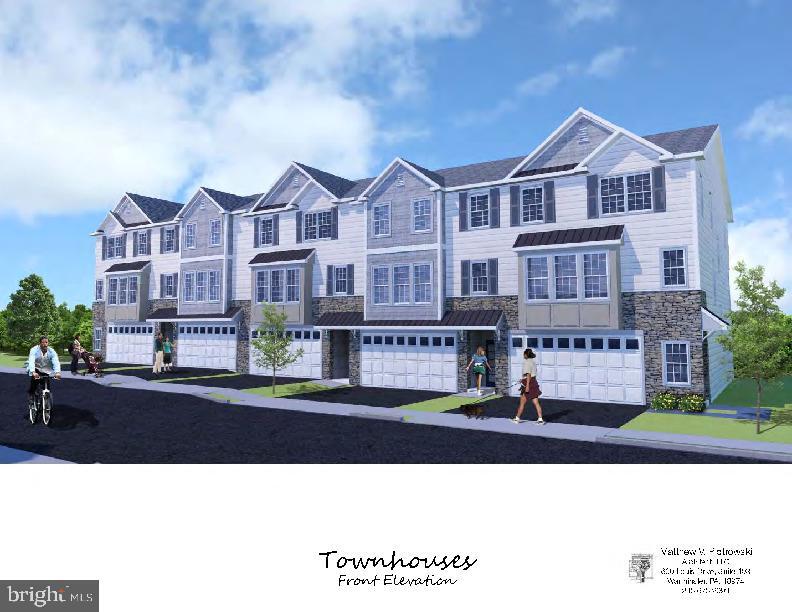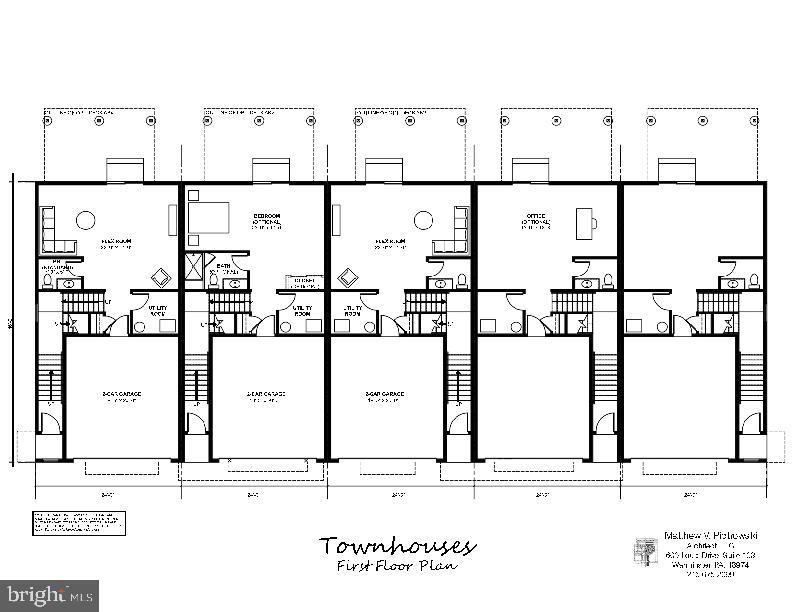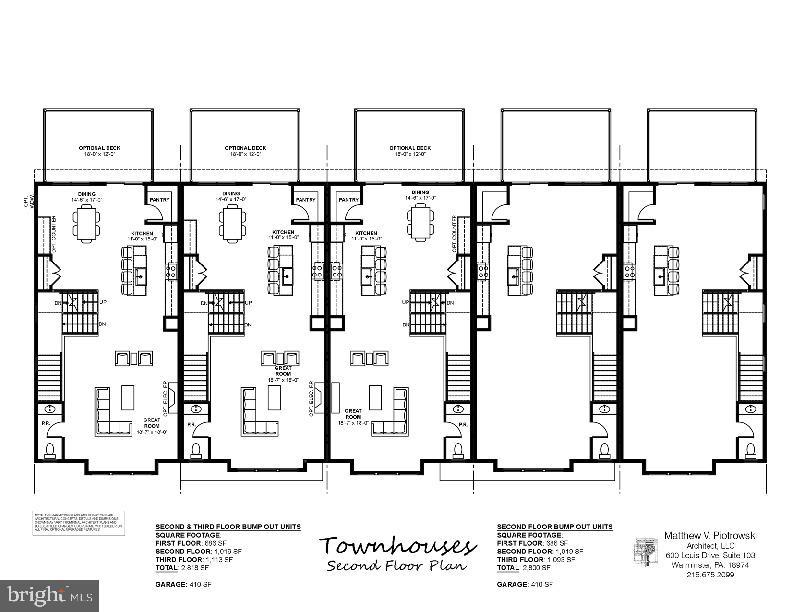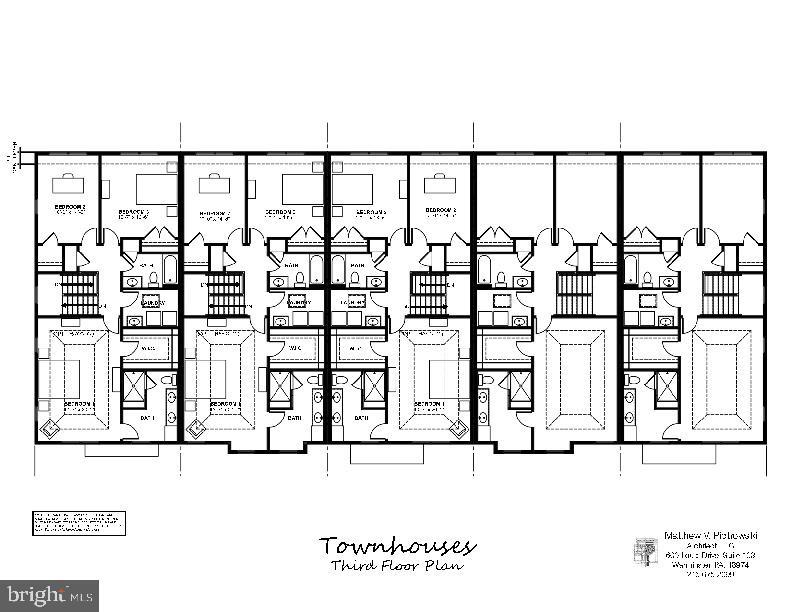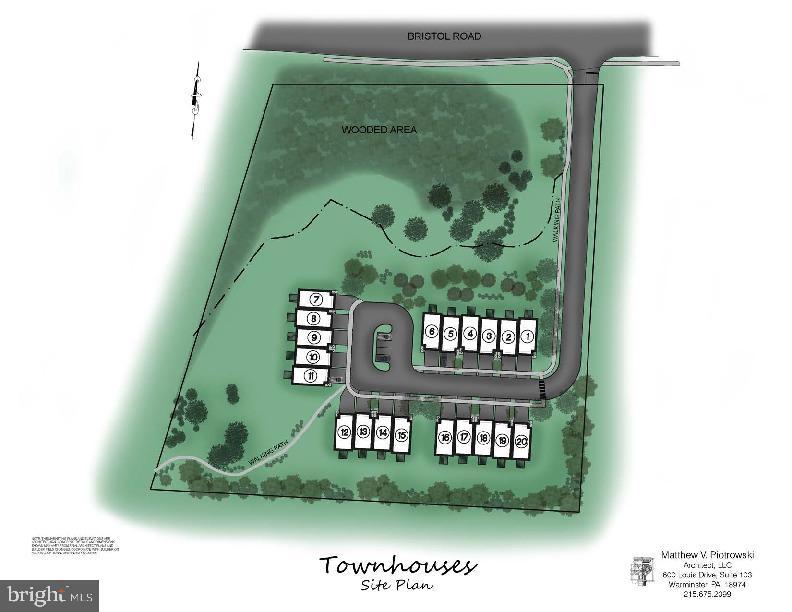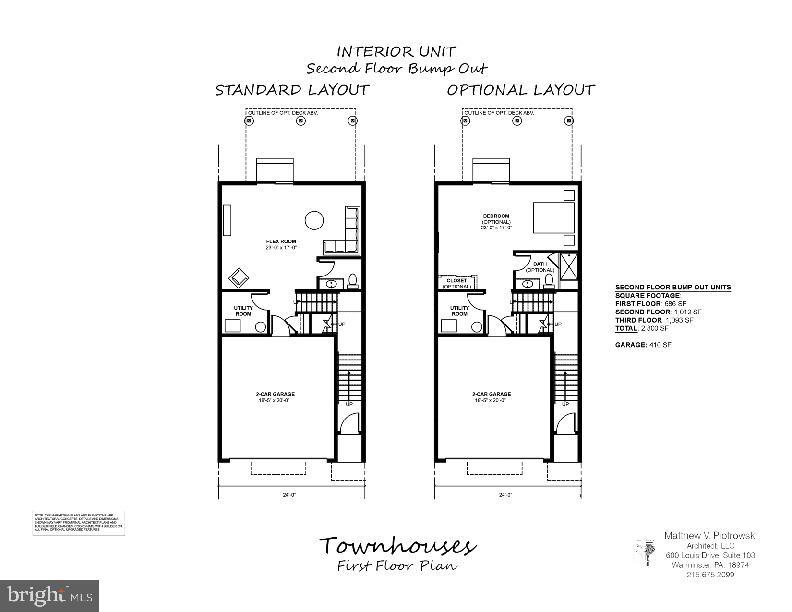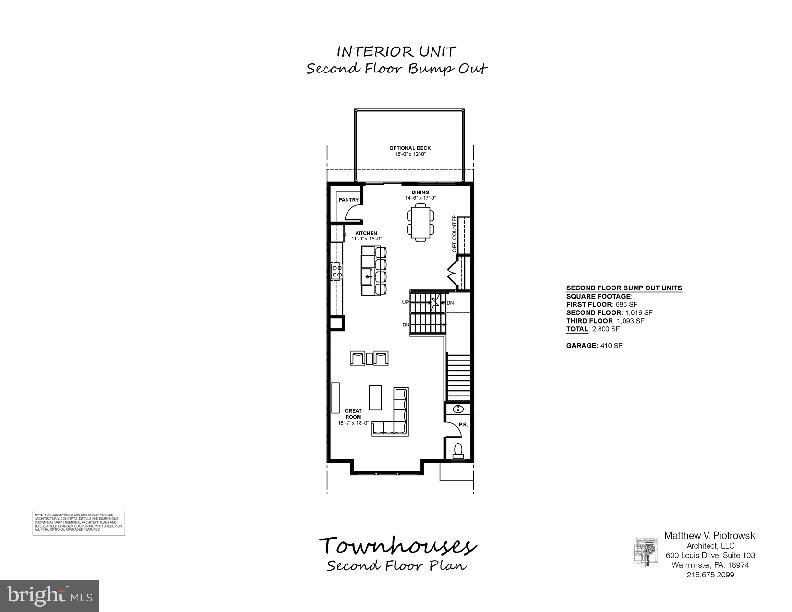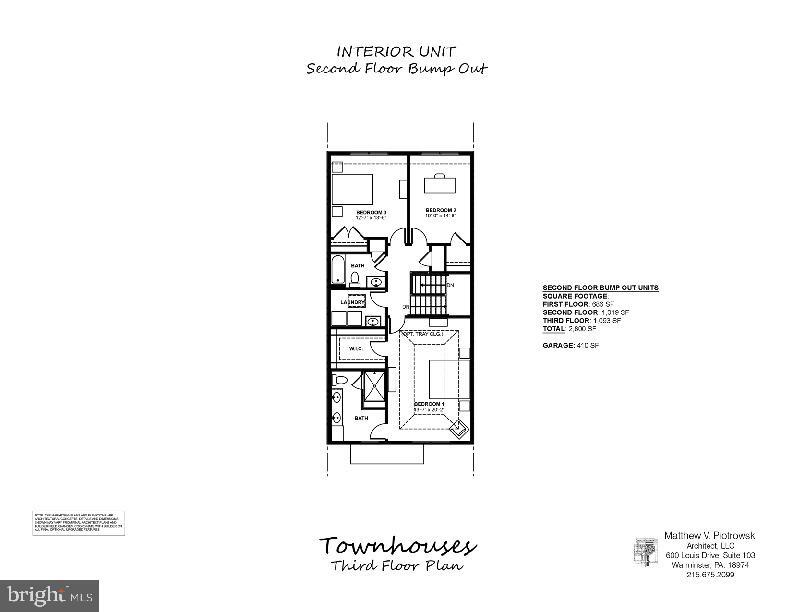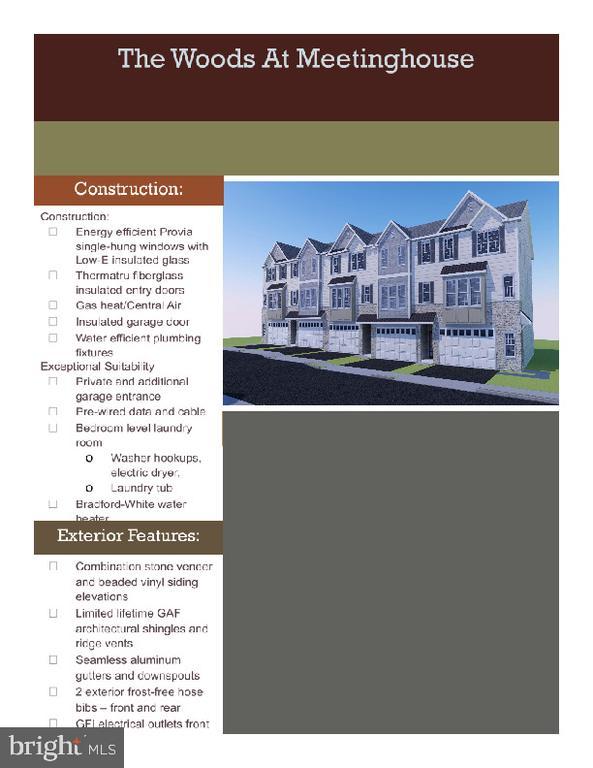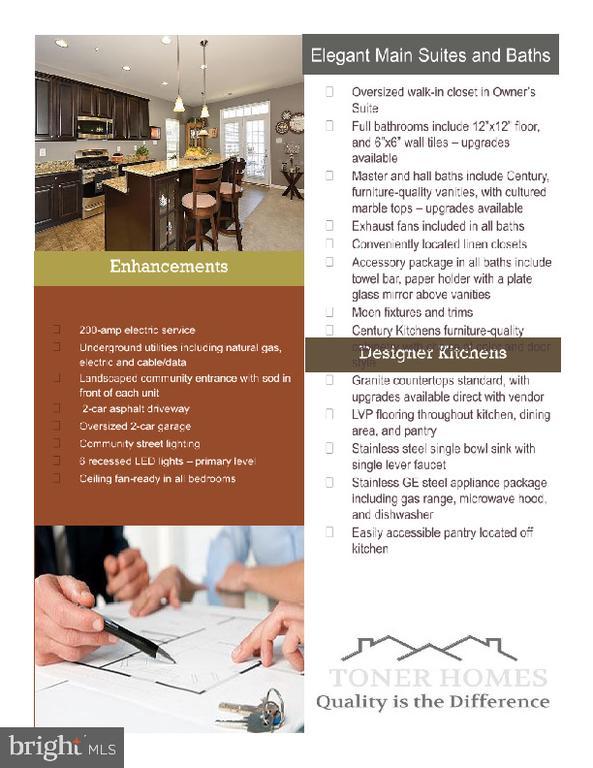Find us on...
Dashboard
- 3 Beds
- 3 Baths
- 2,800 Sqft
- 4 DOM
Lot 19 Kennedy Way
Welcome to The Woods at Meetinghouse by Toner Homes — an exclusive cul-de-sac community featuring 20 luxury townhomes nestled within a serene, 6.1-acre wooded setting. This thoughtfully designed neighborhood offers the perfect blend of small-town charm and offering easy access to shopping, major highways, and the SEPTA train station. Each home comes standard with 3 bedrooms, 2 full bathrooms, 2 powder rooms, a 2-car garage, natural gas heating, and central air conditioning. The entry-level boasts a spacious 17’ x 23’ flex room—ideal for a home office, gym, or entertainment space—complete with a powder room and direct access to the rear of the home. On the main level, enjoy an open-concept layout featuring a gourmet kitchen with abundant counter space, a full walk-in pantry, a bright breakfast room, and an expansive great room measuring 18’ 7” x 18’. A conveniently located powder room completes this level. Upstairs, the primary suite includes a generous walk-in closet and a private bath with an oversized shower. Two additional bedrooms, a hall bathroom, and a dedicated laundry room provide comfort and convenience for everyday living. Experience refined living in a serene, thoughtfully designed community at The Woods at Meetinghouse. use 1250 W. Bristol Road Warminster, Pa. 18974 for GPS
Essential Information
- MLS® #PABU2105736
- Price$639,900
- Bedrooms3
- Bathrooms3.00
- Full Baths2
- Half Baths2
- Square Footage2,800
- Acres0.00
- TypeResidential
- Sub-TypeInterior Row/Townhouse
- StyleColonial
- StatusActive
Community Information
- AddressLot 19 Kennedy Way
- AreaWarminster Twp (10149)
- SubdivisionTHE WOODS AT MEETINGHOUSE
- CityWARMINSTER
- CountyBUCKS-PA
- StatePA
- MunicipalityWARMINSTER TWP
- Zip Code18974
Amenities
- # of Garages2
Amenities
Bathroom - Walk-In Shower, Tub Shower, Pantry, Master Bath(s), Walk-in Closet(s)
Garages
Garage - Front Entry, Inside Access
Interior
- Interior FeaturesEfficiency, Floor Plan-Open
- HeatingForced Air
- CoolingCentral A/C
- Has BasementYes
- BasementDaylight, Full
- # of Stories3
- Stories3
Exterior
- ExteriorStone, Vinyl Siding
- FoundationConcrete Perimeter
School Information
- DistrictCENTENNIAL
Additional Information
- Date ListedNovember 3rd, 2025
- Days on Market4
- ZoningRESIDENTIAL
Listing Details
- Office Contact(215) 860-9300
Office
BHHS Fox & Roach -Yardley/Newtown
 © 2020 BRIGHT, All Rights Reserved. Information deemed reliable but not guaranteed. The data relating to real estate for sale on this website appears in part through the BRIGHT Internet Data Exchange program, a voluntary cooperative exchange of property listing data between licensed real estate brokerage firms in which Coldwell Banker Residential Realty participates, and is provided by BRIGHT through a licensing agreement. Real estate listings held by brokerage firms other than Coldwell Banker Residential Realty are marked with the IDX logo and detailed information about each listing includes the name of the listing broker.The information provided by this website is for the personal, non-commercial use of consumers and may not be used for any purpose other than to identify prospective properties consumers may be interested in purchasing. Some properties which appear for sale on this website may no longer be available because they are under contract, have Closed or are no longer being offered for sale. Some real estate firms do not participate in IDX and their listings do not appear on this website. Some properties listed with participating firms do not appear on this website at the request of the seller.
© 2020 BRIGHT, All Rights Reserved. Information deemed reliable but not guaranteed. The data relating to real estate for sale on this website appears in part through the BRIGHT Internet Data Exchange program, a voluntary cooperative exchange of property listing data between licensed real estate brokerage firms in which Coldwell Banker Residential Realty participates, and is provided by BRIGHT through a licensing agreement. Real estate listings held by brokerage firms other than Coldwell Banker Residential Realty are marked with the IDX logo and detailed information about each listing includes the name of the listing broker.The information provided by this website is for the personal, non-commercial use of consumers and may not be used for any purpose other than to identify prospective properties consumers may be interested in purchasing. Some properties which appear for sale on this website may no longer be available because they are under contract, have Closed or are no longer being offered for sale. Some real estate firms do not participate in IDX and their listings do not appear on this website. Some properties listed with participating firms do not appear on this website at the request of the seller.
Listing information last updated on November 6th, 2025 at 4:04pm CST.


