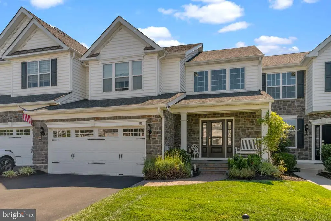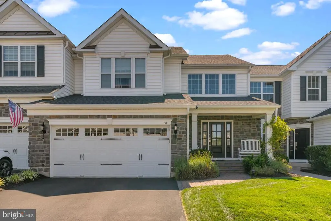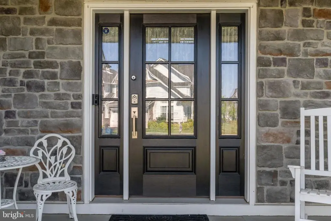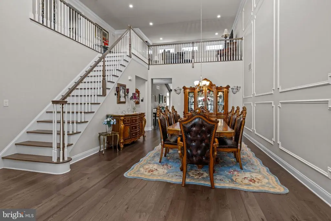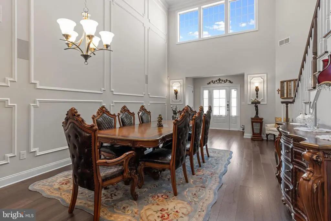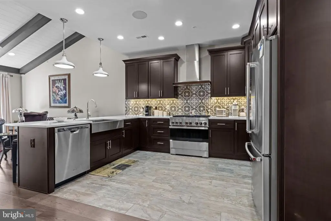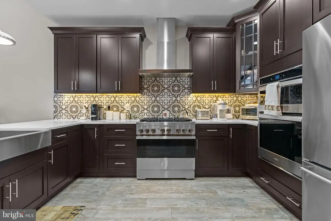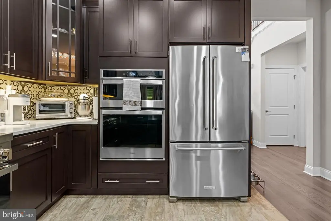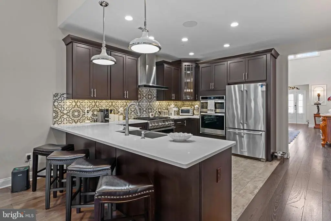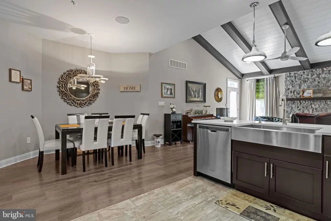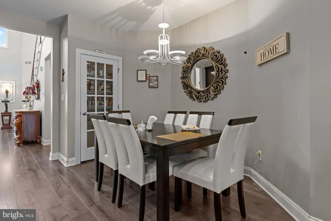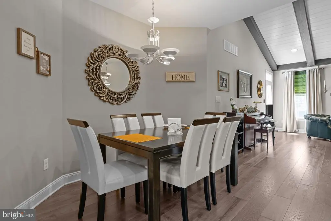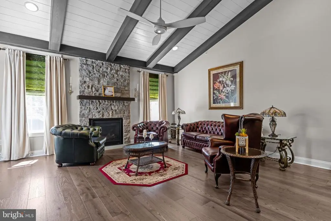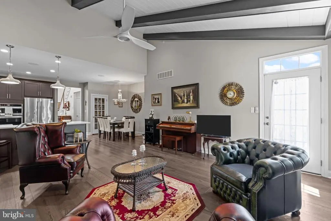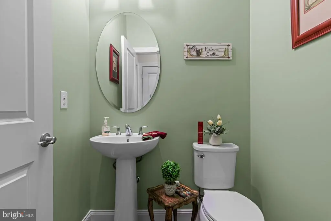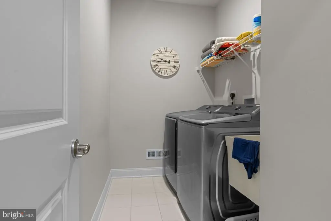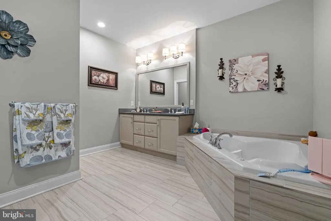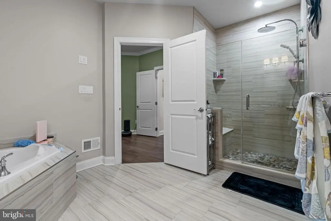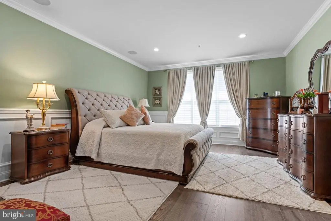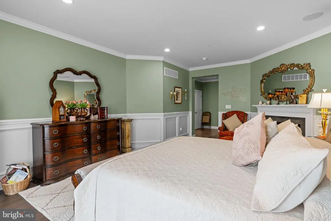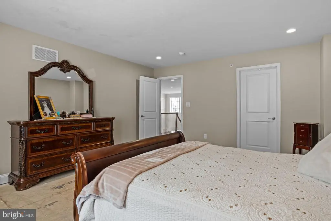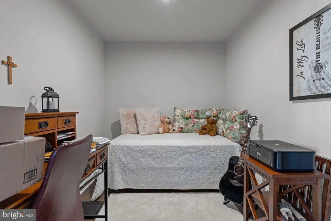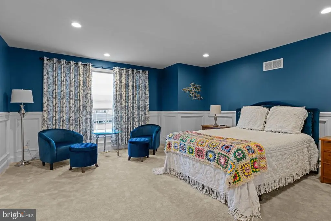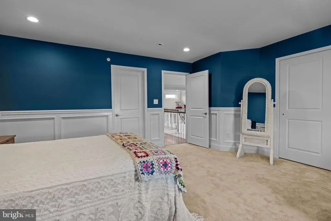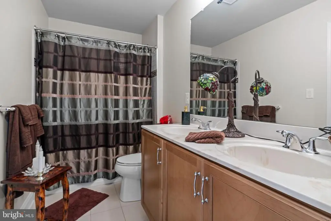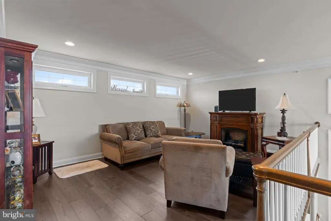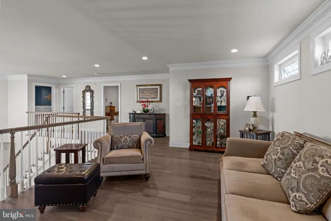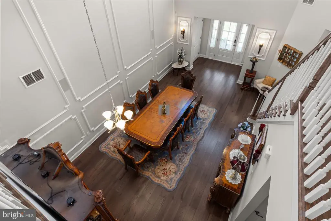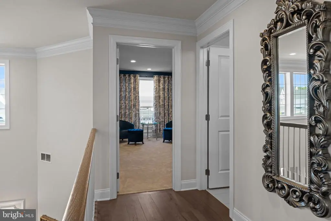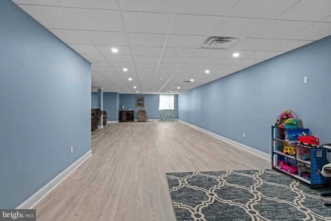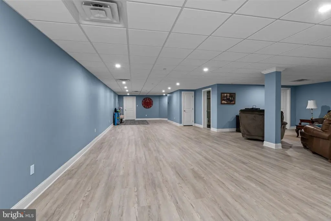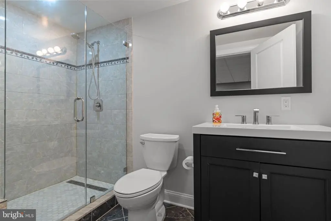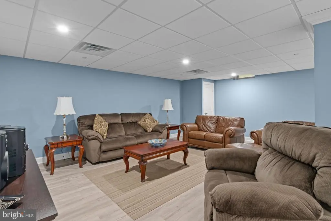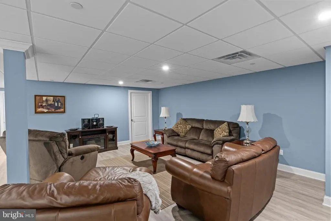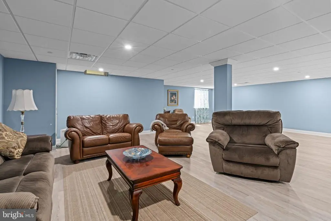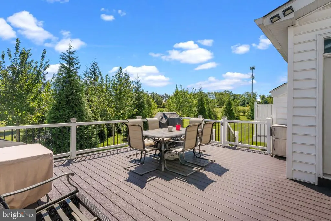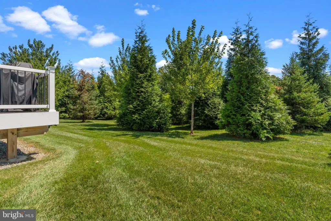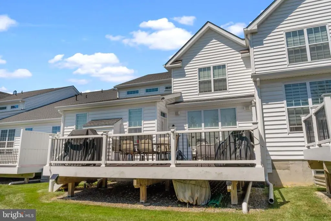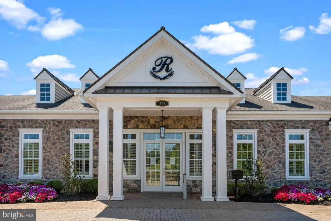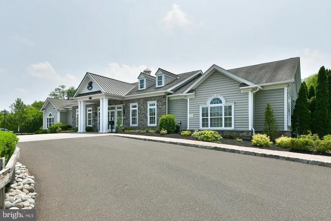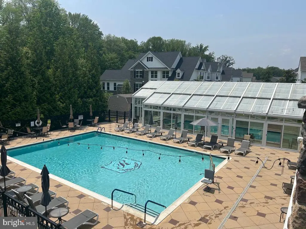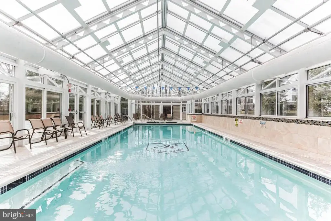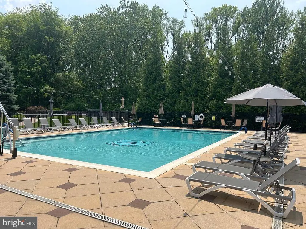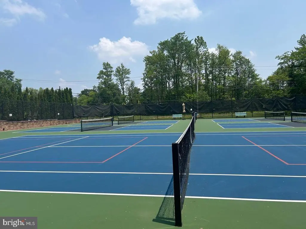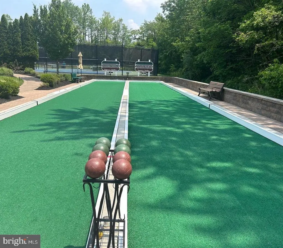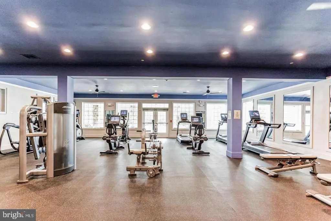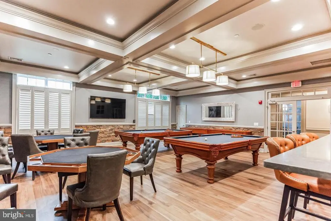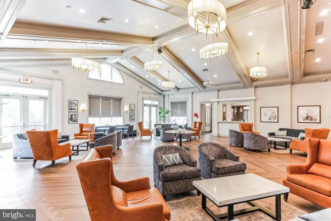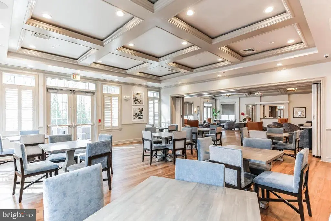Find us on...
Dashboard
- 3 Beds
- 3½ Baths
- 4,184 Sqft
- 50 DOM
81 Lavender Dr
This stunning 3-bedroom, 3.5-bath carriage home in the prestigious Regency at Yardley community has been thoughtfully upgraded with premium custom finishes and features. From the moment you arrive, the premium stone façade, custom path lighting, and charming portico set the tone for the elegance found inside. Step into the dramatic two-story living and dining room, enhanced by custom sconces, wainscoting, and an open iron baluster staircase. The chef’s kitchen boasts quartz countertops, upgraded cabinetry with glass display doors, under-cabinet lighting, a designer backsplash, and dual ovens—including a Jenn-Air stove with 6-burner gas cooktop and an additional wall oven—perfect for cooking and entertaining. The adjacent family room offers a ship lap and and custom beams, floor to ceiling stone gas fireplace, and premium window treatments, all opening to an extended maintenance-free deck with private views. The first-floor primary suite is a true retreat, featuring custom closets, wainscoting shadowboxes and trim, and a cozy fireplace. The spa-like ensuite bath is a real treat with Jacuzzi tub. Upstairs, a versatile loft/bonus space accompanies two generous bedrooms, one with a walk-in closet and the other with ensuite access to the full bath. The finished expansive lower level living space with luxury vinyl flooring, a large recreation area, full egress window which brings in great sunlight and a full bathroom as well, Residents of this premier 55+ community enjoy world-class amenities—enjoy a 12,000+ sq. ft. clubhouse and outdoor pools, fitness center, tennis, pickleball, bocce, saunas, whirlpools, and social clubs— a state-of-the-art fitness center, and various gathering spaces, including a club room with lounge, library, craft room, and card and billiard rooms. Nestled on an ultra-premium homesite backing to serene open space, this stunning 3,100+ sq. ft. residence offers a tranquil setting surrounded by lush greenery and trees. along with easy access to Bucks County’s charming towns, dining, and major commuter routes. This exceptional home checks every box—don’t miss it!
Essential Information
- MLS® #PABU2105346
- Price$1,250,000
- Bedrooms3
- Bathrooms3.50
- Full Baths3
- Half Baths1
- Square Footage4,184
- Year Built2020
- TypeResidential
- Sub-TypeInterior Row/Townhouse
- StyleCarriage House
- StatusActive
Community Information
- Address81 Lavender Dr
- AreaLower Makefield Twp
- SubdivisionREGENCY AT YARDLEY
- CityYARDLEY
- CountyBUCKS-PA
- StatePA
- MunicipalityLOWER MAKEFIELD TWP
- Zip Code19067
Amenities
- # of Garages2
- Has PoolYes
Garages
Garage - Front Entry, Inside Access
Interior
- HeatingForced Air
- CoolingCentral A/C
- Has BasementYes
- BasementFully Finished
- Stories2
Exterior
- ExteriorFrame
- ConstructionFrame
- FoundationConcrete Perimeter
School Information
- DistrictPENNSBURY
Additional Information
- Date ListedSeptember 24th, 2025
- Days on Market50
- ZoningC3
Listing Details
- OfficeKeller Williams Real Estate
 © 2020 BRIGHT, All Rights Reserved. Information deemed reliable but not guaranteed. The data relating to real estate for sale on this website appears in part through the BRIGHT Internet Data Exchange program, a voluntary cooperative exchange of property listing data between licensed real estate brokerage firms in which Coldwell Banker Residential Realty participates, and is provided by BRIGHT through a licensing agreement. Real estate listings held by brokerage firms other than Coldwell Banker Residential Realty are marked with the IDX logo and detailed information about each listing includes the name of the listing broker.The information provided by this website is for the personal, non-commercial use of consumers and may not be used for any purpose other than to identify prospective properties consumers may be interested in purchasing. Some properties which appear for sale on this website may no longer be available because they are under contract, have Closed or are no longer being offered for sale. Some real estate firms do not participate in IDX and their listings do not appear on this website. Some properties listed with participating firms do not appear on this website at the request of the seller.
© 2020 BRIGHT, All Rights Reserved. Information deemed reliable but not guaranteed. The data relating to real estate for sale on this website appears in part through the BRIGHT Internet Data Exchange program, a voluntary cooperative exchange of property listing data between licensed real estate brokerage firms in which Coldwell Banker Residential Realty participates, and is provided by BRIGHT through a licensing agreement. Real estate listings held by brokerage firms other than Coldwell Banker Residential Realty are marked with the IDX logo and detailed information about each listing includes the name of the listing broker.The information provided by this website is for the personal, non-commercial use of consumers and may not be used for any purpose other than to identify prospective properties consumers may be interested in purchasing. Some properties which appear for sale on this website may no longer be available because they are under contract, have Closed or are no longer being offered for sale. Some real estate firms do not participate in IDX and their listings do not appear on this website. Some properties listed with participating firms do not appear on this website at the request of the seller.
Listing information last updated on November 15th, 2025 at 5:01pm CST.


