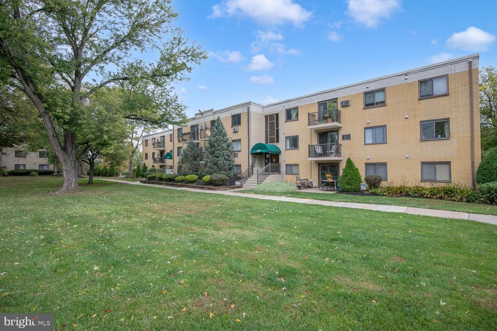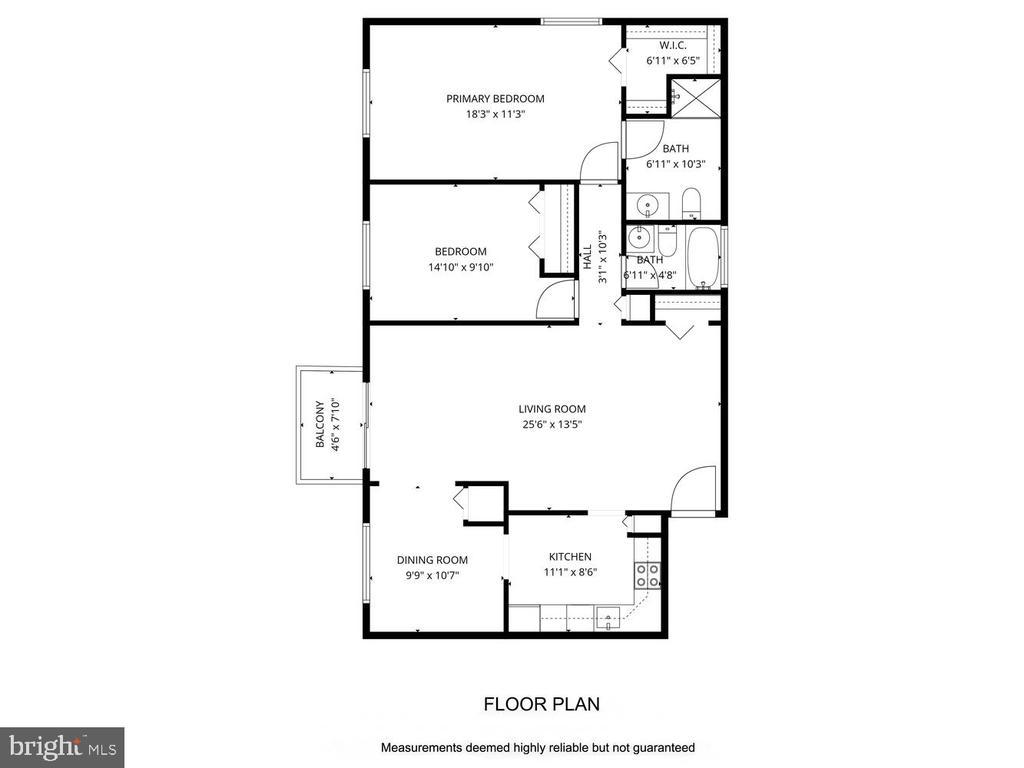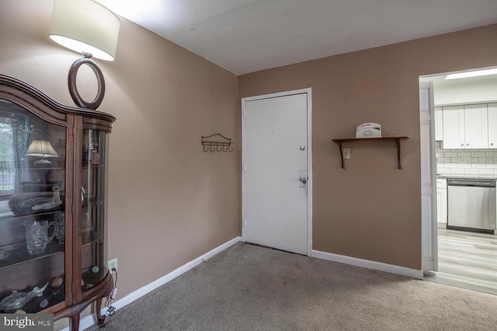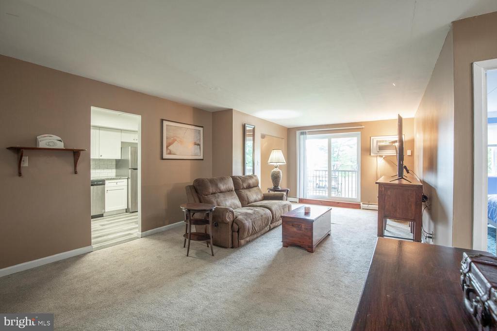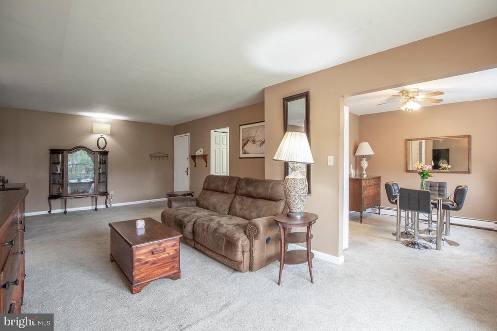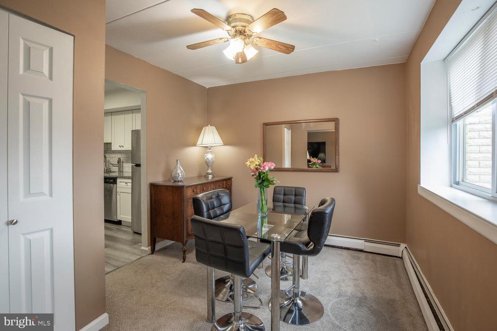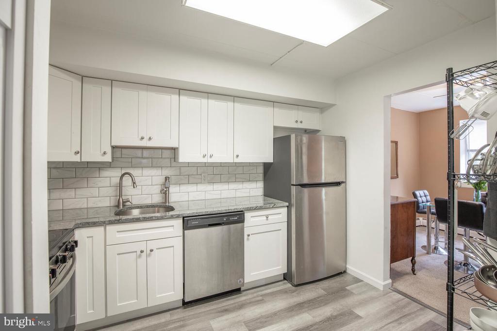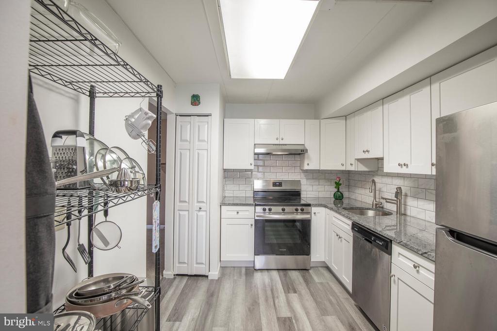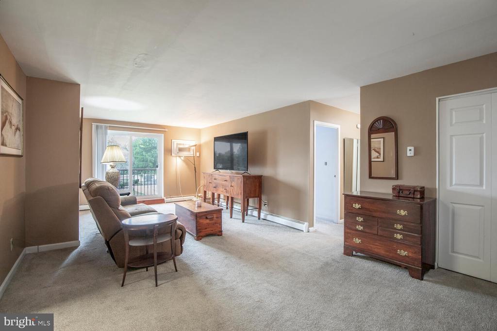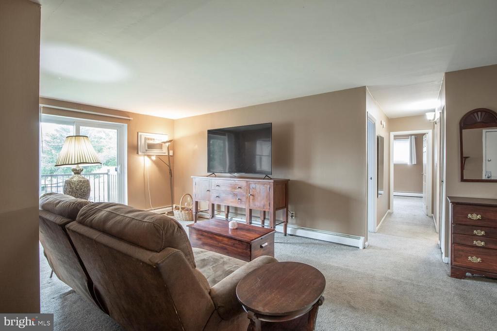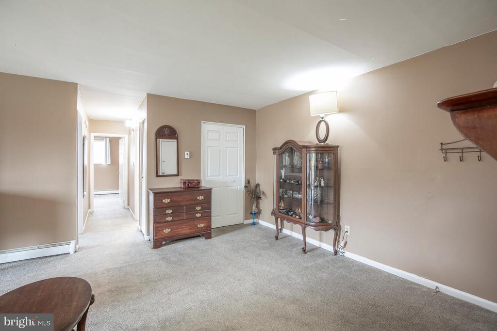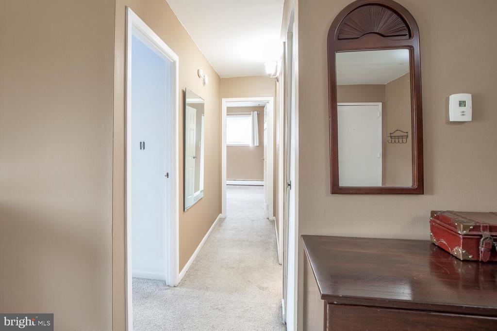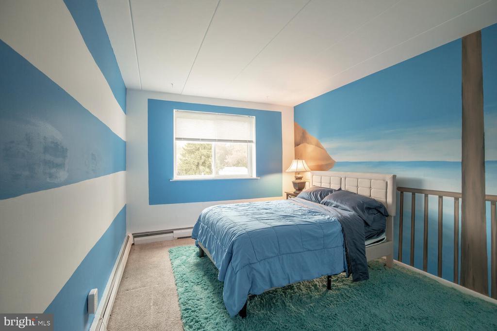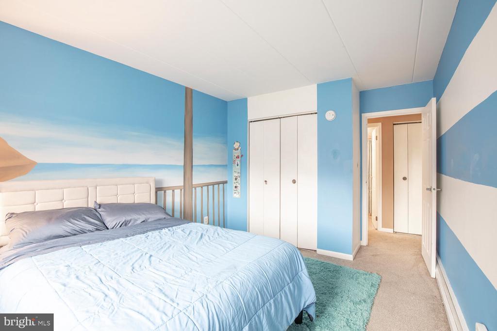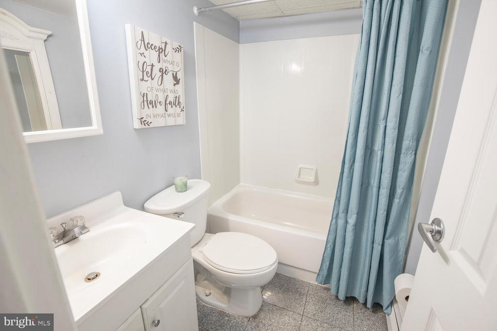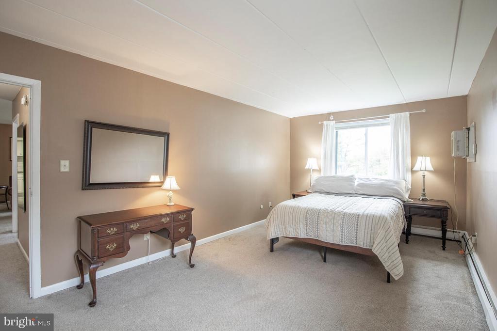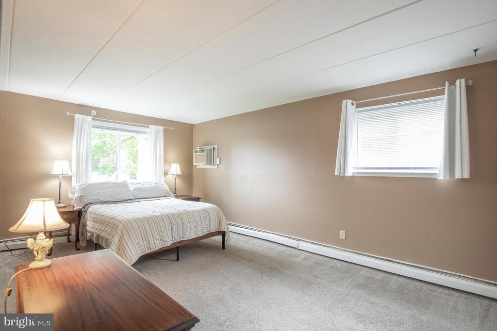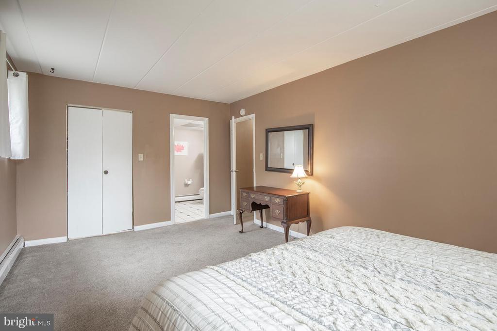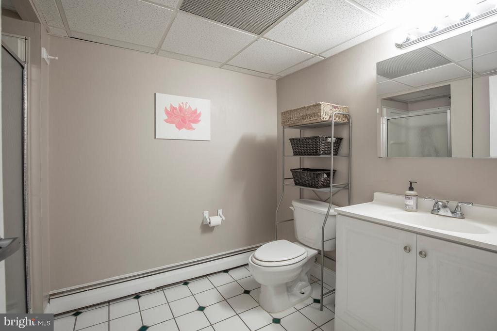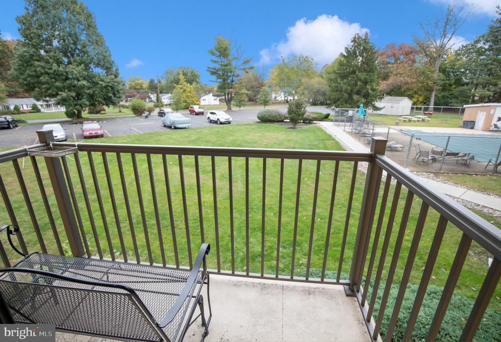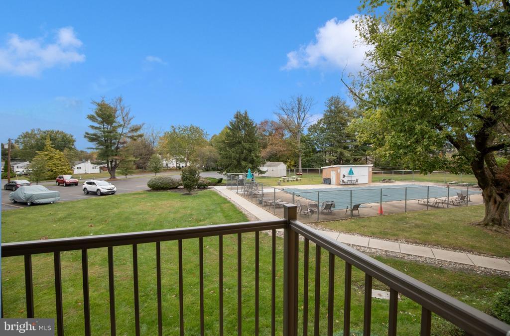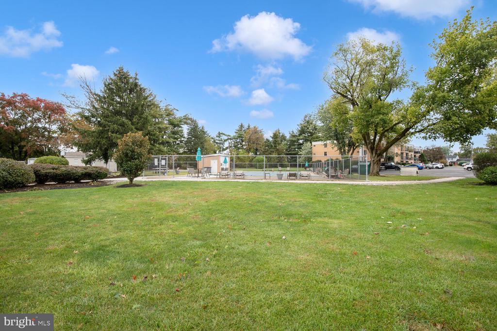Find us on...
Dashboard
- 2 Beds
- 2 Baths
- 1,108 Sqft
- 22 DOM
1575 W Street Rd #626
This inviting 2-bedroom, 2-bath Meadowood condo offers a wonderful combination of comfort, style, and low-maintenance living. Perfectly positioned on the second floor with a balcony, this light-filled home enjoys peaceful views of the lawn and community pool—an ideal backdrop for relaxing and unwinding. Step inside to find a freshly painted interior and a completely renovated kitchen that’s as functional as it is beautiful. Featuring granite countertops, stainless steel appliances, a subway tile backsplash, new flooring, and a convenient pantry. The open living and dining areas flow naturally together, offering a bright, welcoming space for both everyday living and easy entertaining. The spacious primary bedroom includes plush carpeting, a walk-in closet, and an en-suite bath with a stall shower. The second bedroom is equally inviting, ideal for guests, a home office, or flex space, and is served by another full bathroom. Enjoy the simple pleasures of Meadowood living: a refreshing community pool, beautifully maintained grounds, and a convenient location close to shopping, dining, and major commuter routes. Stylish, comfortable, and move-in ready—this Meadowood condo is ready to welcome you home!
Essential Information
- MLS® #PABU2105122
- Price$260,000
- Bedrooms2
- Bathrooms2.00
- Full Baths2
- Square Footage1,108
- Acres0.00
- Year Built1955
- TypeResidential
- StyleCondo/Unit
- StatusActive
Sub-Type
Condo, Unit/Flat/Apartment, Garden 1 - 4 Floors
Community Information
- Address1575 W Street Rd #626
- AreaWarminster Twp (10149)
- SubdivisionMEADOW WOOD
- CityWARMINSTER
- CountyBUCKS-PA
- StatePA
- MunicipalityWARMINSTER TWP
- Zip Code18974
Amenities
- UtilitiesCable TV Available
- Has PoolYes
Amenities
Carpet, CeilngFan(s), Master Bath(s), Stall Shower, Tub Shower, Walk-in Closet(s)
Interior
- Interior FeaturesFloor Plan-Traditional
- HeatingBaseboard - Electric
- CoolingWindow Unit(s)
- # of Stories1
- Stories1 Story
Appliances
Dishwasher, Oven/Range-Electric, Refrigerator
Exterior
- ExteriorBrick and Siding
Exterior Features
Sidewalks, Street Lights, Balcony
School Information
- DistrictCENTENNIAL
- HighWILLIAM TENNENT
Additional Information
- Date ListedOctober 16th, 2025
- Days on Market22
- ZoningMF-1
Listing Details
- Office Contact2157943227
Office
Kurfiss Sotheby's International Realty
 © 2020 BRIGHT, All Rights Reserved. Information deemed reliable but not guaranteed. The data relating to real estate for sale on this website appears in part through the BRIGHT Internet Data Exchange program, a voluntary cooperative exchange of property listing data between licensed real estate brokerage firms in which Coldwell Banker Residential Realty participates, and is provided by BRIGHT through a licensing agreement. Real estate listings held by brokerage firms other than Coldwell Banker Residential Realty are marked with the IDX logo and detailed information about each listing includes the name of the listing broker.The information provided by this website is for the personal, non-commercial use of consumers and may not be used for any purpose other than to identify prospective properties consumers may be interested in purchasing. Some properties which appear for sale on this website may no longer be available because they are under contract, have Closed or are no longer being offered for sale. Some real estate firms do not participate in IDX and their listings do not appear on this website. Some properties listed with participating firms do not appear on this website at the request of the seller.
© 2020 BRIGHT, All Rights Reserved. Information deemed reliable but not guaranteed. The data relating to real estate for sale on this website appears in part through the BRIGHT Internet Data Exchange program, a voluntary cooperative exchange of property listing data between licensed real estate brokerage firms in which Coldwell Banker Residential Realty participates, and is provided by BRIGHT through a licensing agreement. Real estate listings held by brokerage firms other than Coldwell Banker Residential Realty are marked with the IDX logo and detailed information about each listing includes the name of the listing broker.The information provided by this website is for the personal, non-commercial use of consumers and may not be used for any purpose other than to identify prospective properties consumers may be interested in purchasing. Some properties which appear for sale on this website may no longer be available because they are under contract, have Closed or are no longer being offered for sale. Some real estate firms do not participate in IDX and their listings do not appear on this website. Some properties listed with participating firms do not appear on this website at the request of the seller.
Listing information last updated on November 6th, 2025 at 3:31pm CST.


