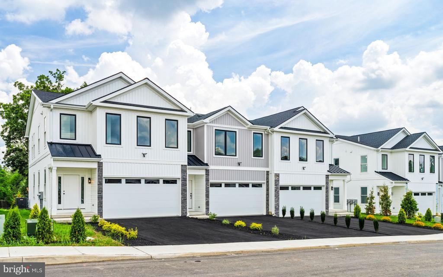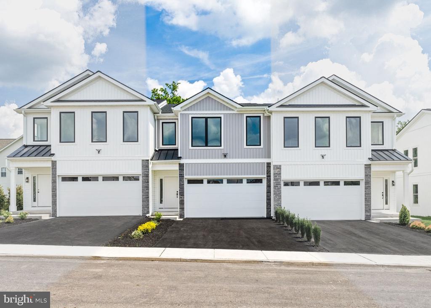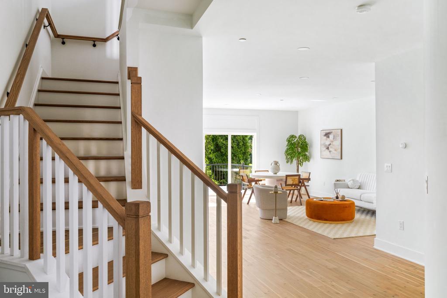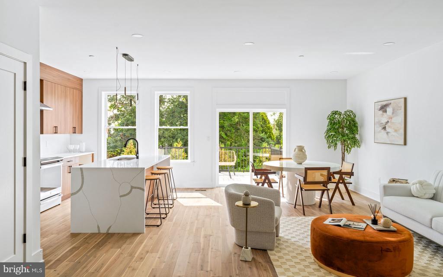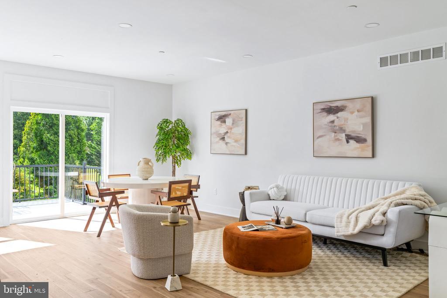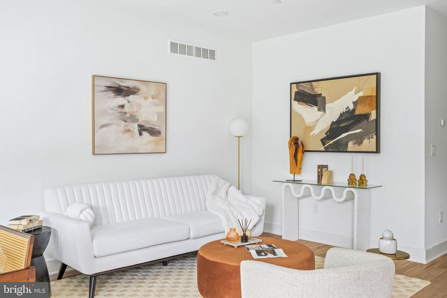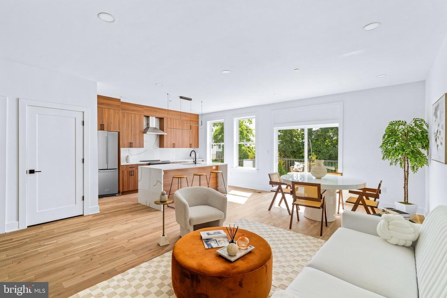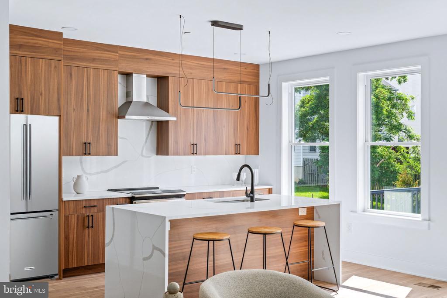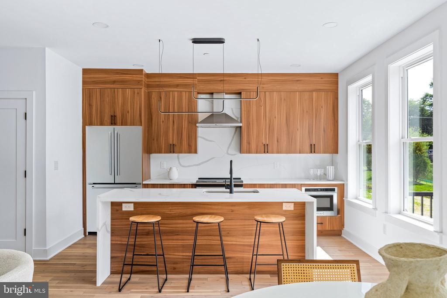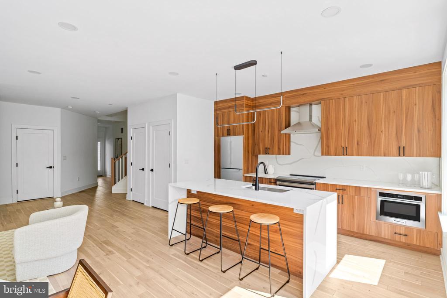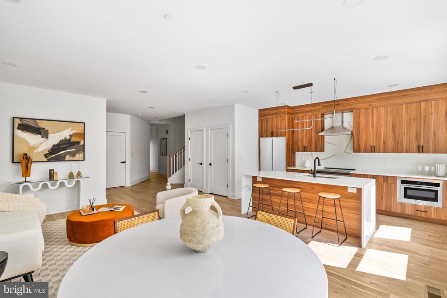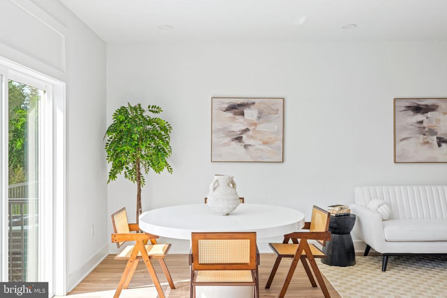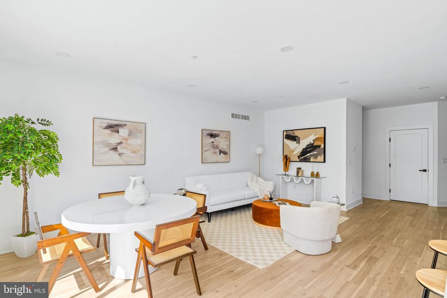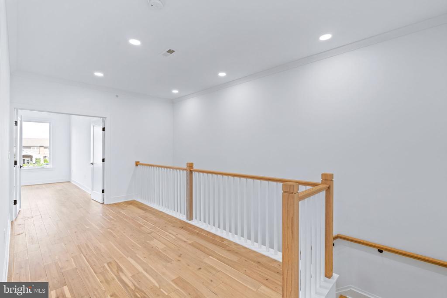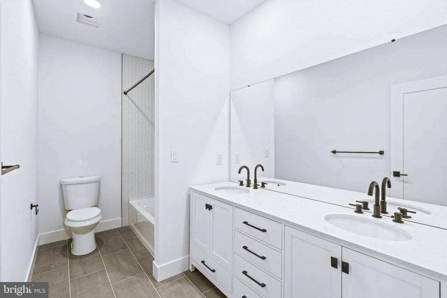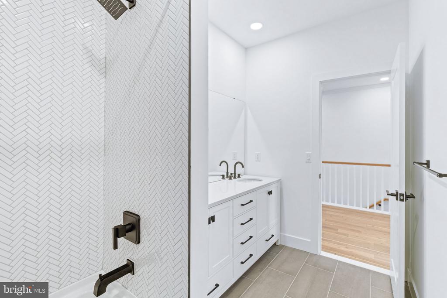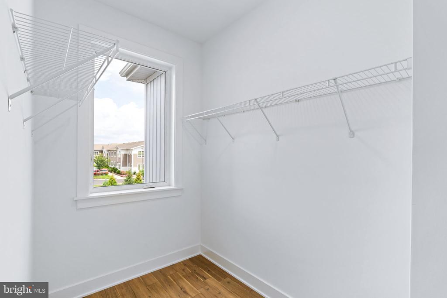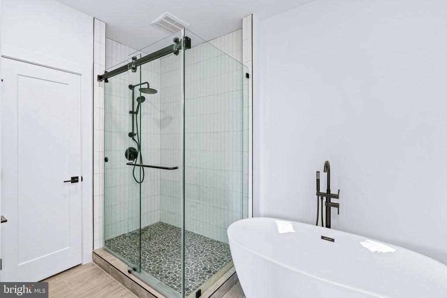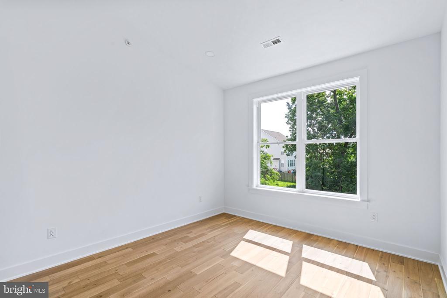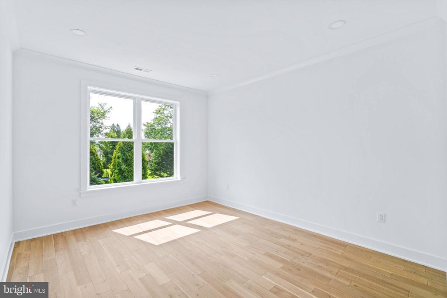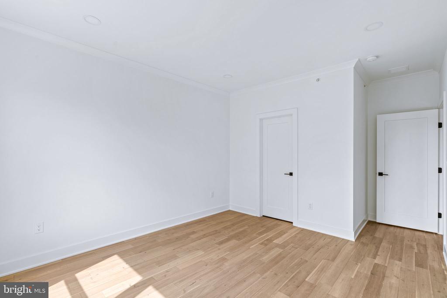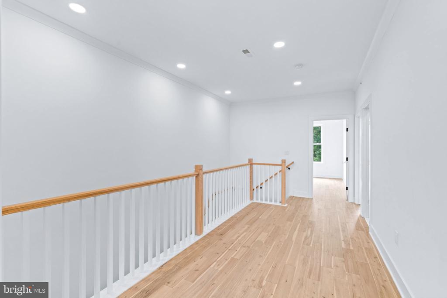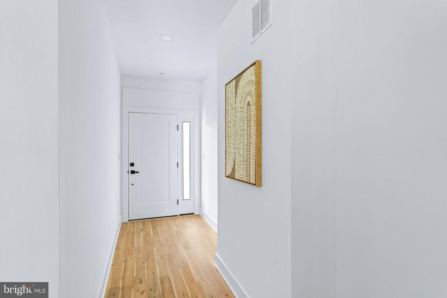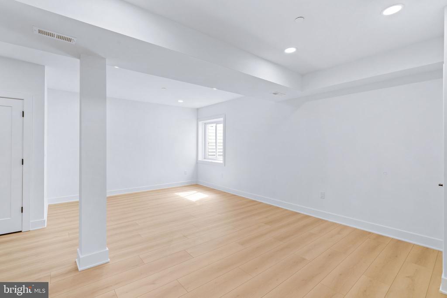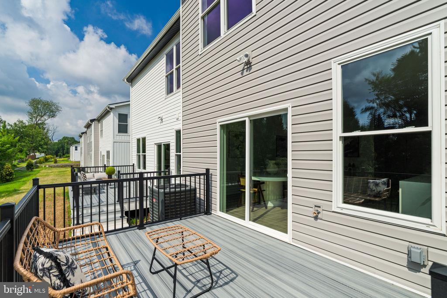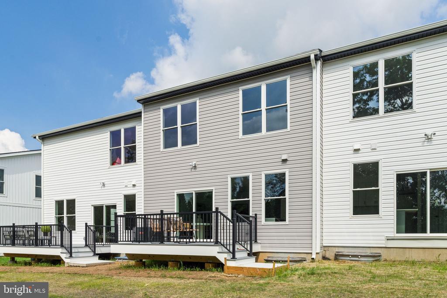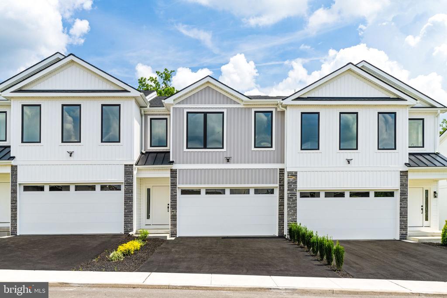Find us on...
Dashboard
- 3 Beds
- 2½ Baths
- 1,864 Sqft
- .07 Acres
681 Provident Rd
Introducing the Hawthorne model at Forest Park at Southampton. Timeless design meets modern functionality in this thoughtfully crafted 3-bedroom, 2.5-bath townhome—offering 1,864 square feet of refined living space in Lower Bucks County’s most anticipated new community. Set within Forest Park at Southampton, an intimate enclave of just 30 boutique farmhouse style townhomes, this residence features a 2-car garage and an architecturally striking exterior defined by black-framed oversized windows, clean vertical lines, natural stone accents and a mix of contemporary textures. Inside, the home is equally impressive—blending open-concept design with upscale finishes and quality construction. The main level boasts 9-foot ceilings, wall-to-wall hardwood flooring, and an abundance of natural light. A chef’s kitchen anchors the space with custom 42" cabinetry, an oversized center island, sleek matte black and premium stainless steel appliances. The open flow into the living and dining areas offers an ideal layout for both entertaining and everyday living, with optional Trex decking providing a seamless indoor-outdoor experience. Upstairs, the primary suite offers a serene retreat, complete with a spa-like bath featuring a freestanding soaking tub, frameless glass shower, double vanities, and modern matte black hardware. Two generously sized secondary bedrooms, a full bath with another double vanity and a loft space complete the upstairs area. Standard features across every home at Forest Park include oversized windows, lever-style door handles, minimum 9-foot ceilings, and thoughtfully curated designer touches throughout. Buyers also have the option to add a finished basement for expanded living space. Beyond the homes themselves, residents will enjoy access to a private community walking trail, perfect for morning jogs, evening strolls, or a quiet moment in nature. The Hawthorne offers a rare opportunity to own new construction in a design-forward, low-maintenance setting just minutes from major roadways, shopping, and dining—where modern style and suburban ease come together seamlessly.
Essential Information
- MLS® #PABU2100862
- Price$618,300
- Bedrooms3
- Bathrooms2.50
- Full Baths2
- Half Baths1
- Square Footage1,864
- Acres0.07
- Year Built2025
- TypeResidential
- Sub-TypeInterior Row/Townhouse
- StyleContemporary
- StatusActive
Community Information
- Address681 Provident Rd
- AreaUpper Southampton Twp (10148)
- SubdivisionFOREST PARK
- CitySOUTHAMPTON
- CountyBUCKS-PA
- StatePA
- MunicipalityUPPER SOUTHAMPTON TWP
- Zip Code18966
Amenities
- # of Garages2
- ViewTrees/Woods
Amenities
Soaking Tub, Bathroom - Walk-In Shower, Recessed Lighting, Carpet, Attic, Wood Floors
Garages
Garage - Front Entry, Built In, Garage Door Opener
Interior
- Interior FeaturesEfficiency, Floor Plan-Open
- HeatingCentral, Forced Air
- CoolingCentral A/C
- Has BasementYes
- # of Stories2
- Stories2 Story
Appliances
Dishwasher, Disposal, Microwave, Built-In Microwave, Exhaust Fan, Oven/Range-Electric, Range hood, Stainless Steel Appliances, Water Heater
Basement
Sump Pump, Connecting Stairway, Space For Rooms, Interior Access, Full, Daylight, Partial
Exterior
- ExteriorVinyl Siding, Stone
- WindowsCasement, Double Hung, Low-E
- RoofShingle, Pitched, Metal
- FoundationConcrete Perimeter
Exterior Features
Gutter System, Sidewalks, Porch(es)
School Information
- DistrictCENTENNIAL
- ElementaryDAVIS
- MiddleKLINGER
- HighWILLIAM TENNENT
Additional Information
- Date ListedJuly 21st, 2025
- Days on Market112
- ZoningR2
Listing Details
- OfficeElite Realty Group Unl. Inc.
- Office Contact2153284800
 © 2020 BRIGHT, All Rights Reserved. Information deemed reliable but not guaranteed. The data relating to real estate for sale on this website appears in part through the BRIGHT Internet Data Exchange program, a voluntary cooperative exchange of property listing data between licensed real estate brokerage firms in which Coldwell Banker Residential Realty participates, and is provided by BRIGHT through a licensing agreement. Real estate listings held by brokerage firms other than Coldwell Banker Residential Realty are marked with the IDX logo and detailed information about each listing includes the name of the listing broker.The information provided by this website is for the personal, non-commercial use of consumers and may not be used for any purpose other than to identify prospective properties consumers may be interested in purchasing. Some properties which appear for sale on this website may no longer be available because they are under contract, have Closed or are no longer being offered for sale. Some real estate firms do not participate in IDX and their listings do not appear on this website. Some properties listed with participating firms do not appear on this website at the request of the seller.
© 2020 BRIGHT, All Rights Reserved. Information deemed reliable but not guaranteed. The data relating to real estate for sale on this website appears in part through the BRIGHT Internet Data Exchange program, a voluntary cooperative exchange of property listing data between licensed real estate brokerage firms in which Coldwell Banker Residential Realty participates, and is provided by BRIGHT through a licensing agreement. Real estate listings held by brokerage firms other than Coldwell Banker Residential Realty are marked with the IDX logo and detailed information about each listing includes the name of the listing broker.The information provided by this website is for the personal, non-commercial use of consumers and may not be used for any purpose other than to identify prospective properties consumers may be interested in purchasing. Some properties which appear for sale on this website may no longer be available because they are under contract, have Closed or are no longer being offered for sale. Some real estate firms do not participate in IDX and their listings do not appear on this website. Some properties listed with participating firms do not appear on this website at the request of the seller.
Listing information last updated on November 9th, 2025 at 1:45pm CST.


